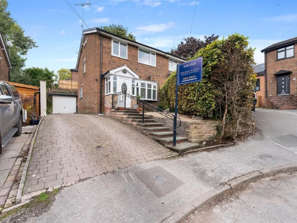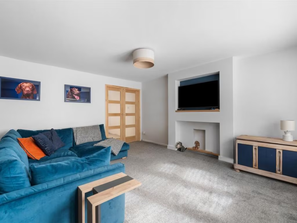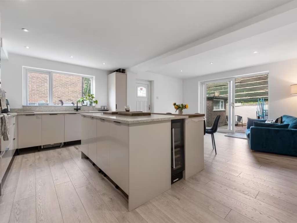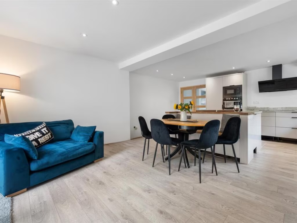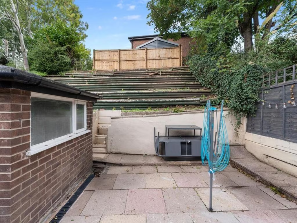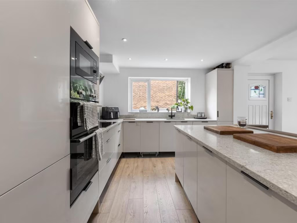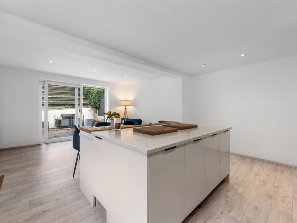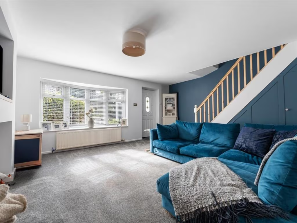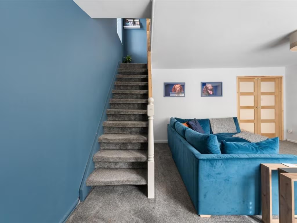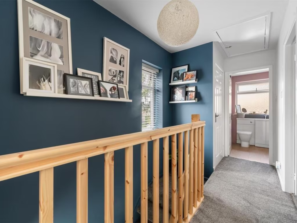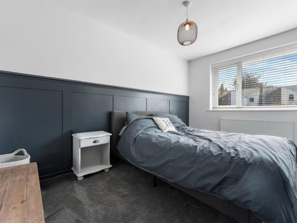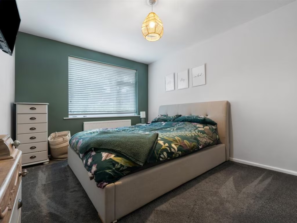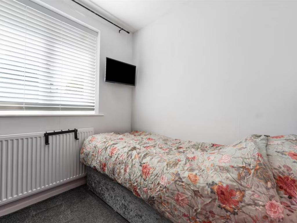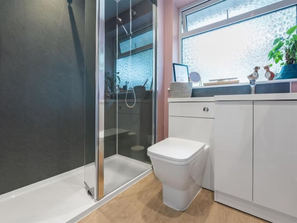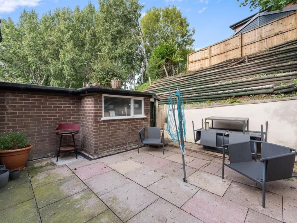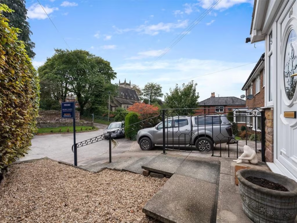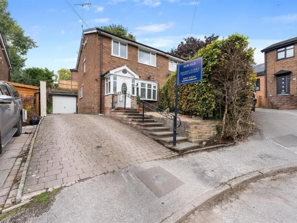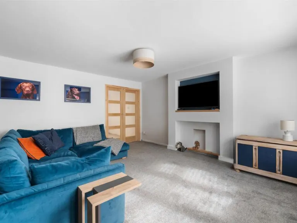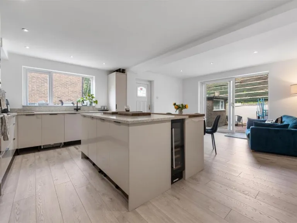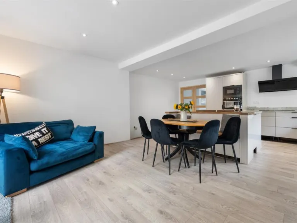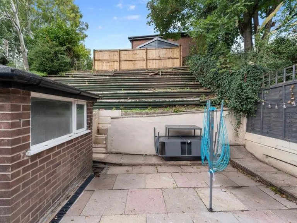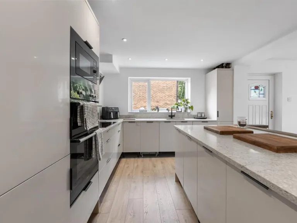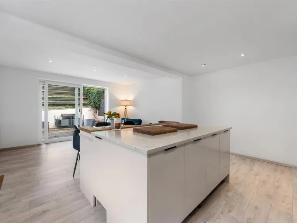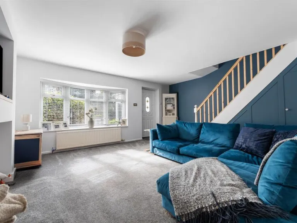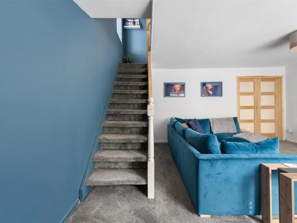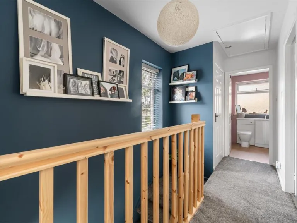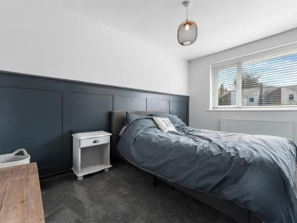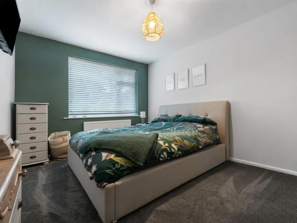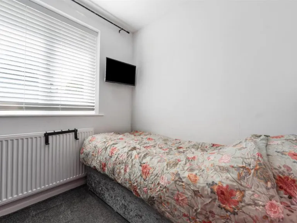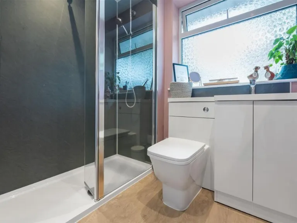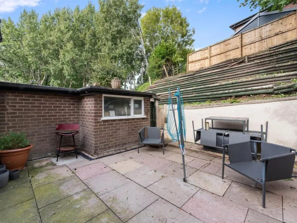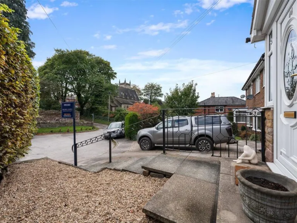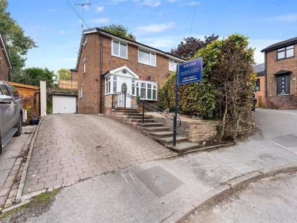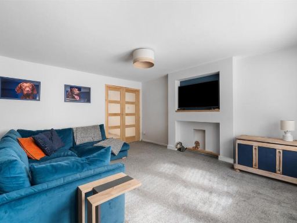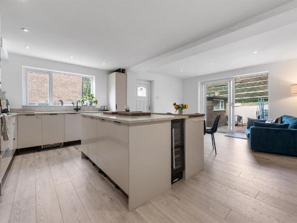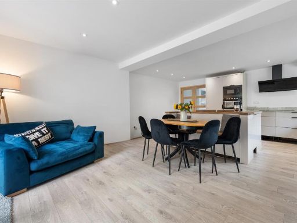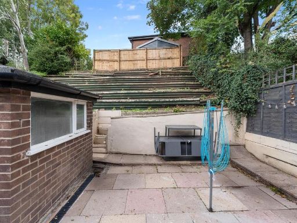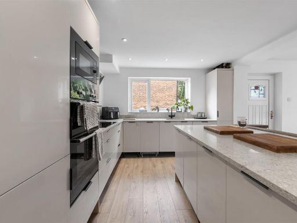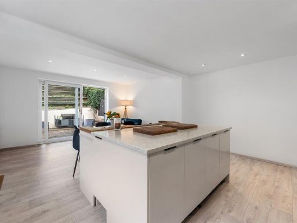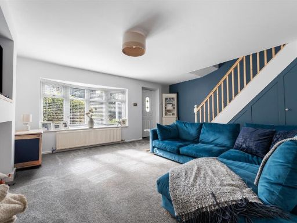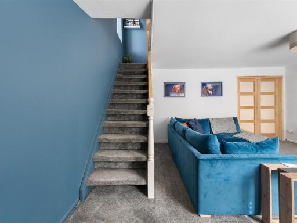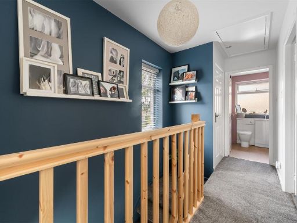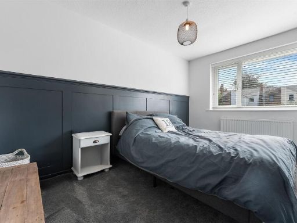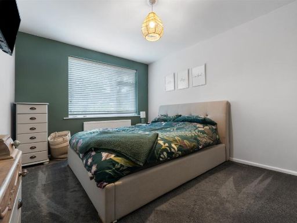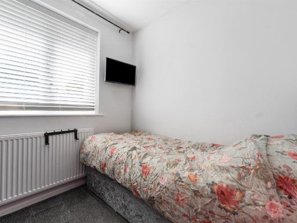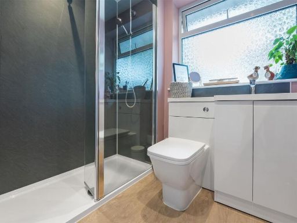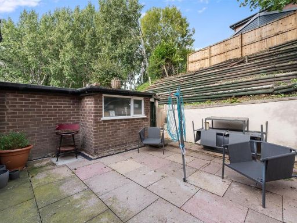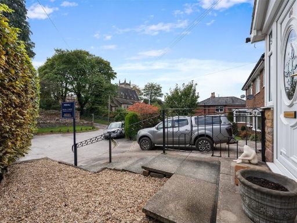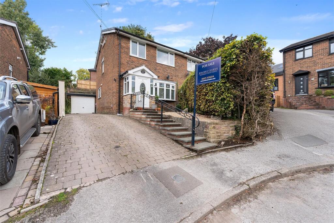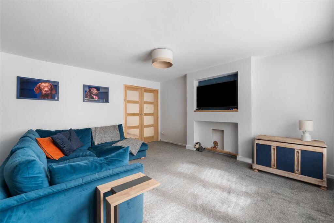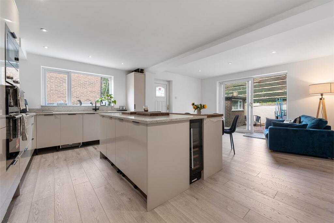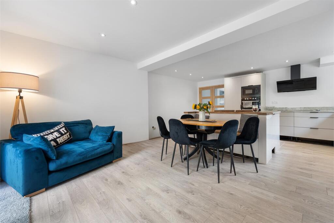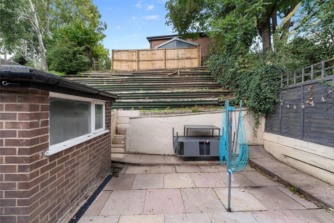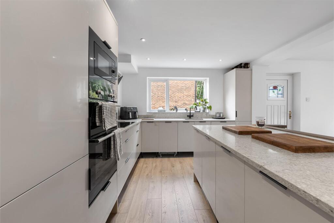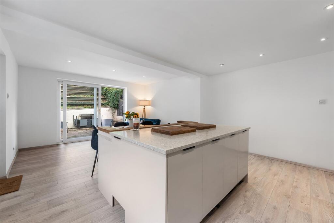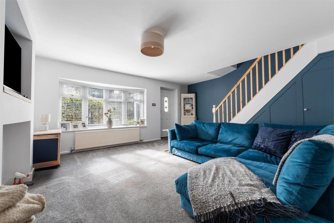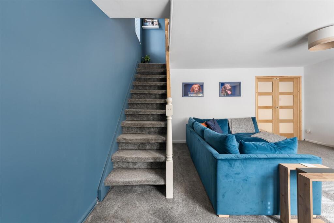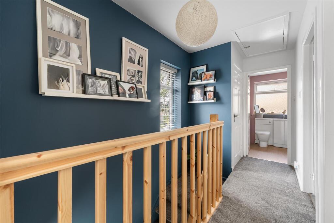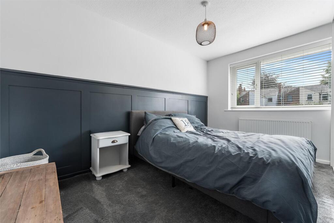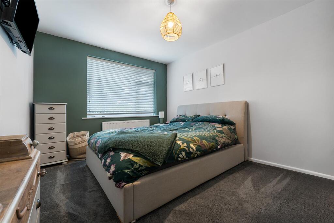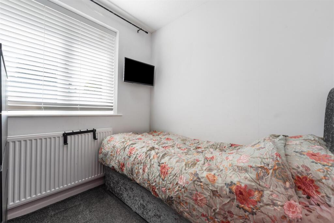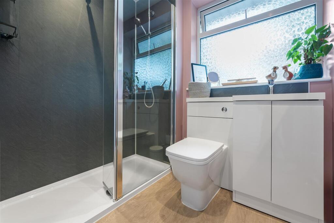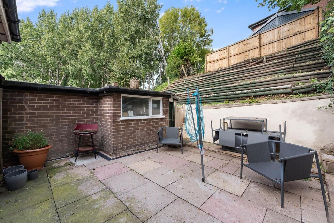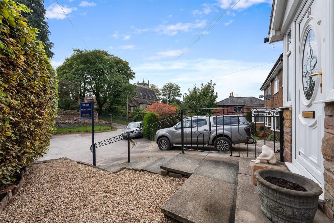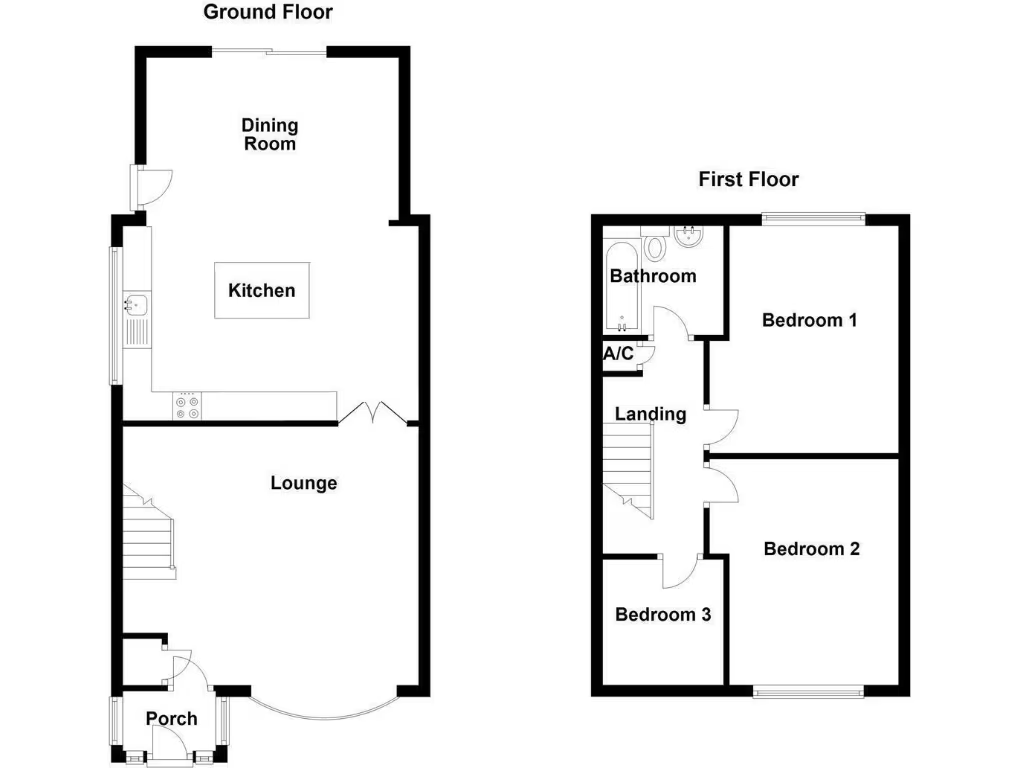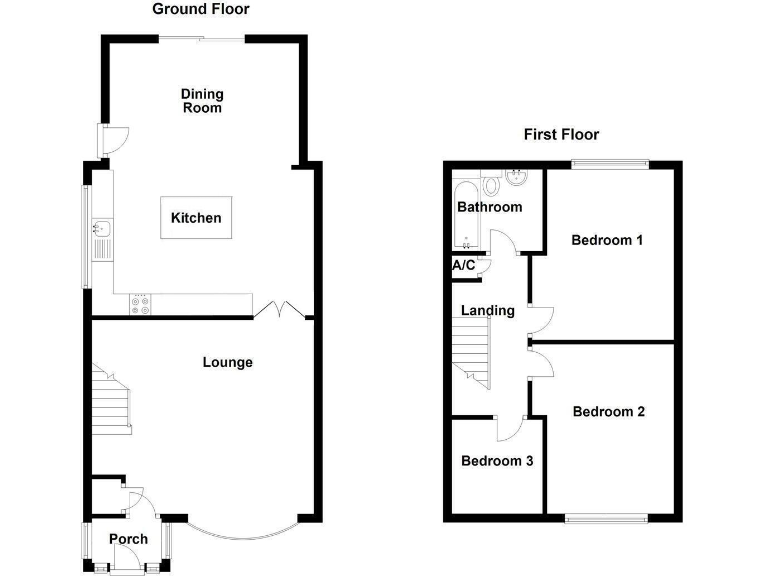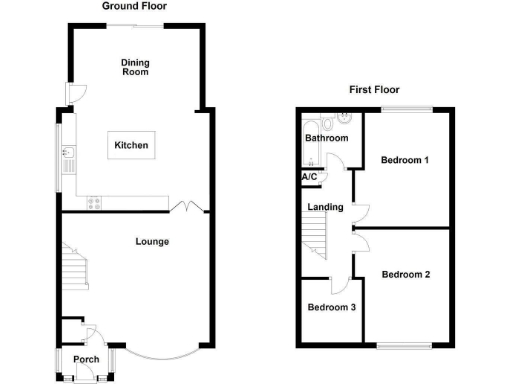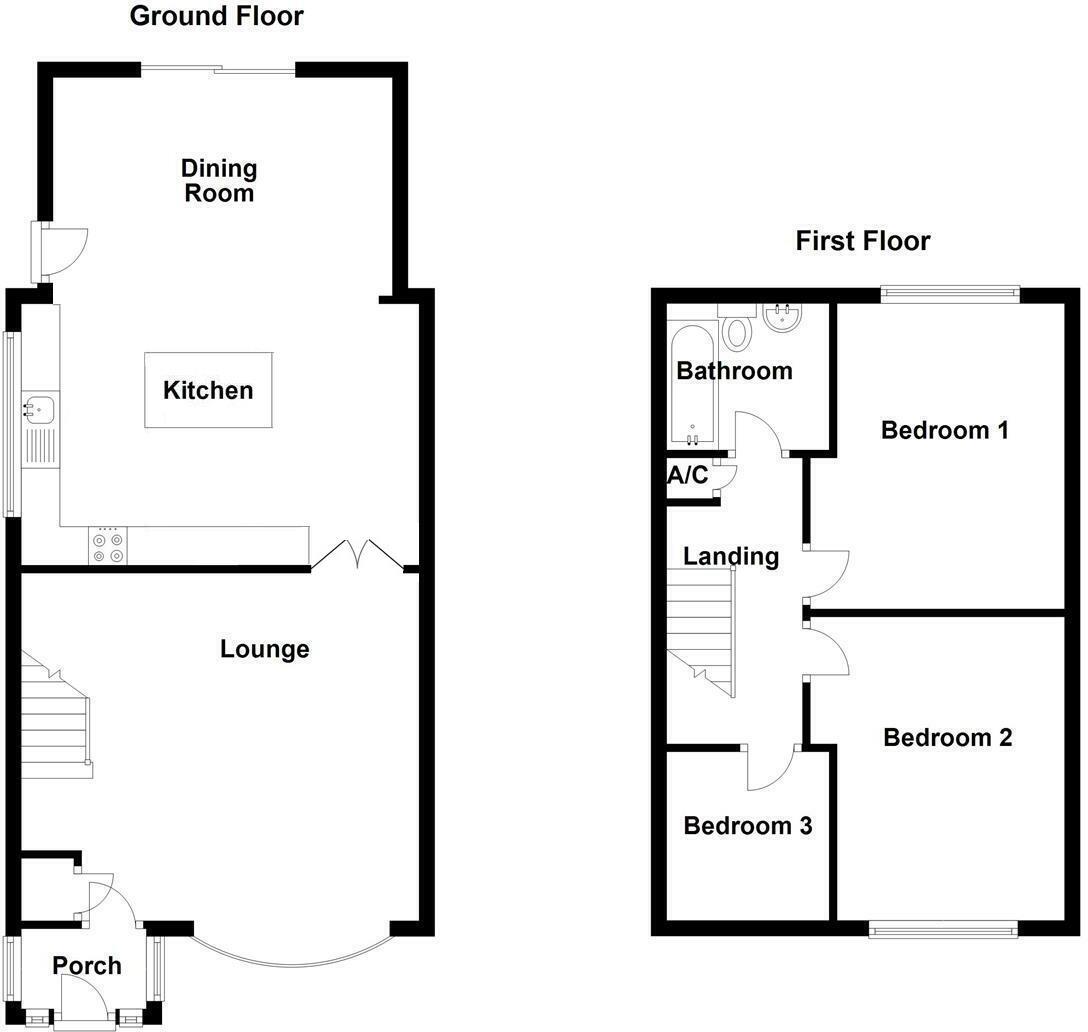Summary - 44 BARBER STREET MACCLESFIELD SK11 7HT
1 bed 1 bath House
Move‑in ready family living near town and golf club.
• Newly renovated extended semi‑detached house, 1,023 sq ft
• Freehold with detached garage and off‑street driveway parking
• Large open plan family kitchen with integrated appliances and island
• Separate 16ft lounge with media wall and under‑stairs storage
• Small, terraced rear garden and modest front forecourt
• Local crime rate above average — check neighbourhood data
• Constructed 1967–75; cavity walls assumed uninsulated (verify)
• Bedroom count unclear in paperwork — confirm layout at viewing
This extended, recently renovated semi-detached house sits quietly on a cul‑de‑sac within walking distance of Macclesfield town centre and the golf club. The ground floor is arranged around a generous living/family kitchen with integrated appliances and a separate lounge — good for everyday family life and entertaining. The property is offered Freehold and benefits from off‑street parking plus a detached garage.
Practical features include mains gas central heating with a boiler and radiators, double glazing (install date unknown), and modern finishes throughout. Broadband speeds are reported as fast and mobile signal is excellent — useful for home workers or streaming. At 1,023 sq ft overall, the house offers a sizeable footprint for its plot size and is described as newly renovated and move‑in ready.
Notable limitations are factual and important: the local crime rate is above average, the plot is relatively small with limited garden space, and external walls are assumed to have no cavity insulation (constructed circa 1967–75). There is conflicting information in the supplied details about bedroom count — the headline data lists one bedroom while the full description references three bedrooms; prospective buyers should verify the actual accommodation and layout.
This house will suit buyers seeking a ready‑to‑move, contemporary family home close to schools, shops and transport links. It shows well for anyone prioritising updated living spaces and practical local connectivity, but purchasers who are sensitive to garden size, local crime levels or energy‑efficiency should carry out specific checks during inspection.
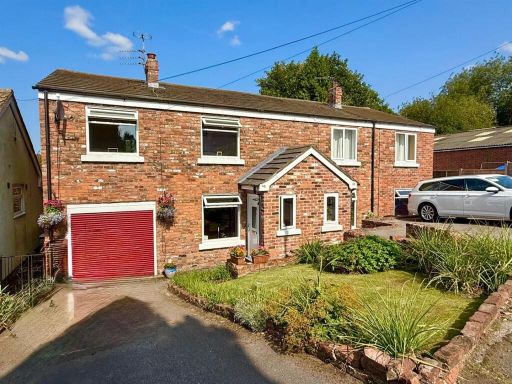 3 bedroom semi-detached house for sale in Hollins Road, Macclesfield, SK11 — £420,000 • 3 bed • 2 bath • 901 ft²
3 bedroom semi-detached house for sale in Hollins Road, Macclesfield, SK11 — £420,000 • 3 bed • 2 bath • 901 ft²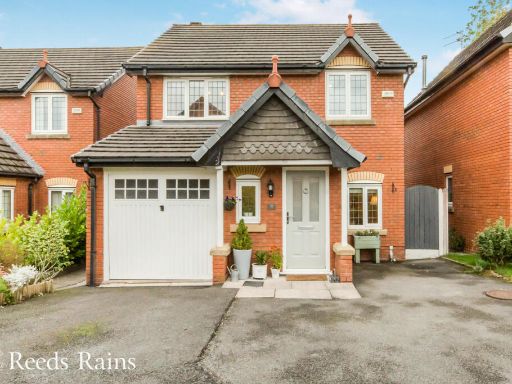 3 bedroom detached house for sale in Rotherhead Drive, Macclesfield, Cheshire, SK11 — £375,000 • 3 bed • 2 bath • 1153 ft²
3 bedroom detached house for sale in Rotherhead Drive, Macclesfield, Cheshire, SK11 — £375,000 • 3 bed • 2 bath • 1153 ft²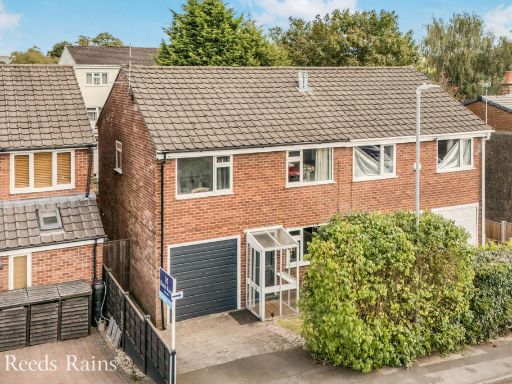 3 bedroom semi-detached house for sale in Renfrew Close, Macclesfield, Cheshire, SK10 — £225,000 • 3 bed • 1 bath • 751 ft²
3 bedroom semi-detached house for sale in Renfrew Close, Macclesfield, Cheshire, SK10 — £225,000 • 3 bed • 1 bath • 751 ft²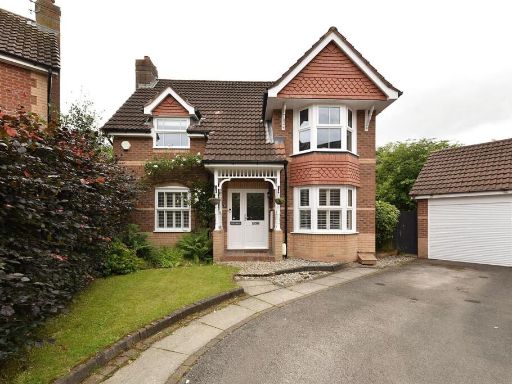 3 bedroom detached house for sale in Ripon Close, Macclesfield, SK10 — £450,000 • 3 bed • 2 bath • 829 ft²
3 bedroom detached house for sale in Ripon Close, Macclesfield, SK10 — £450,000 • 3 bed • 2 bath • 829 ft²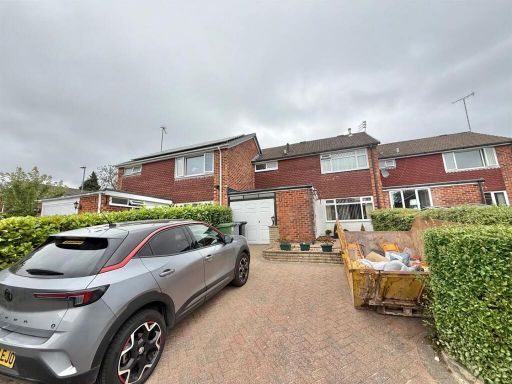 3 bedroom mews property for sale in Ullswater, Macclesfield, SK11 — £335,000 • 3 bed • 1 bath • 1071 ft²
3 bedroom mews property for sale in Ullswater, Macclesfield, SK11 — £335,000 • 3 bed • 1 bath • 1071 ft²