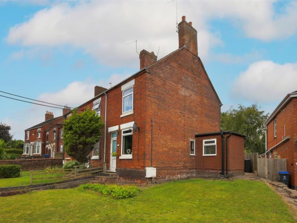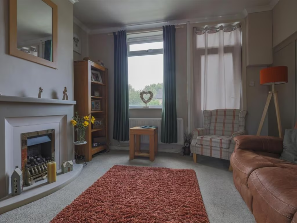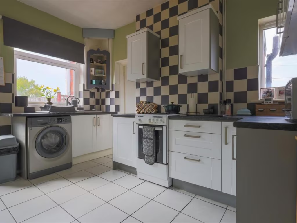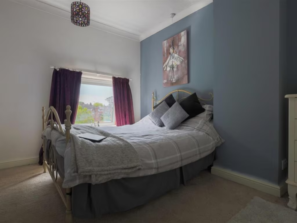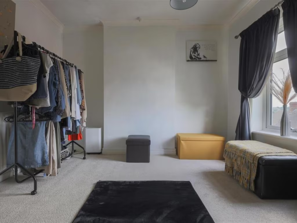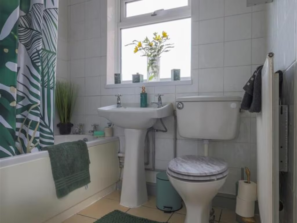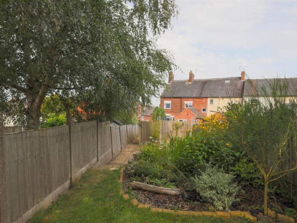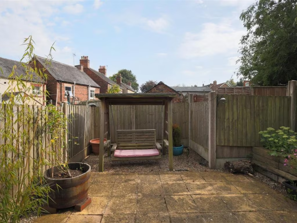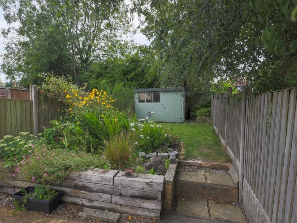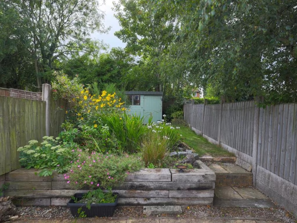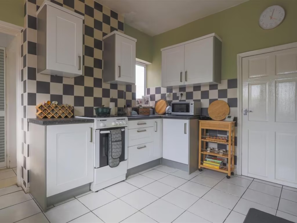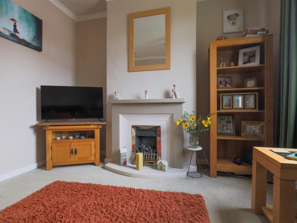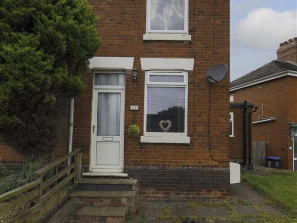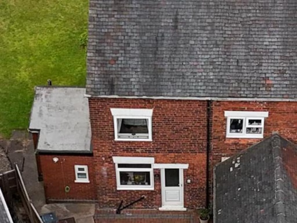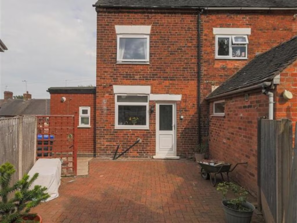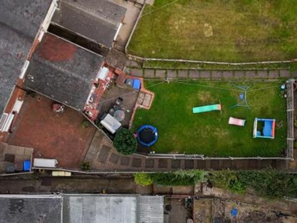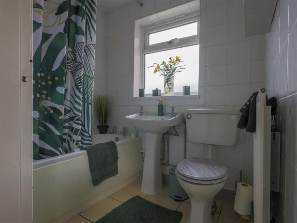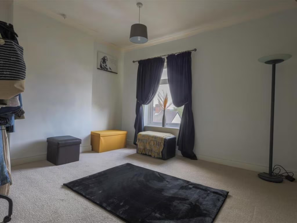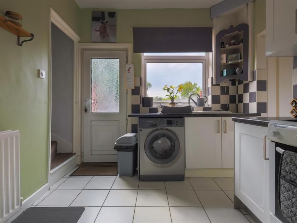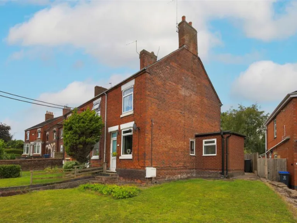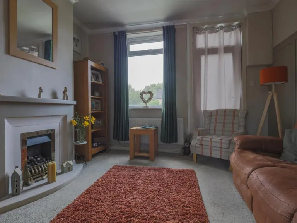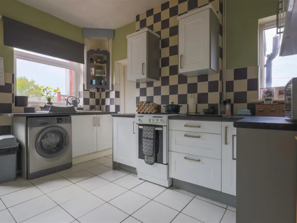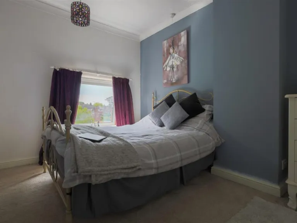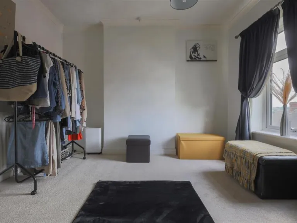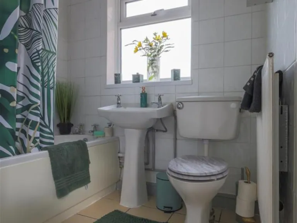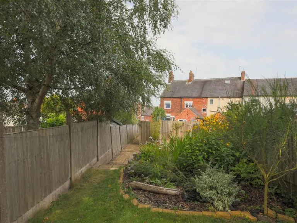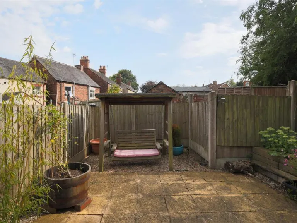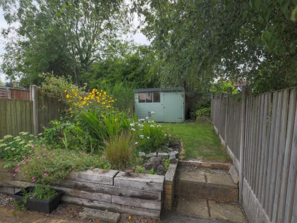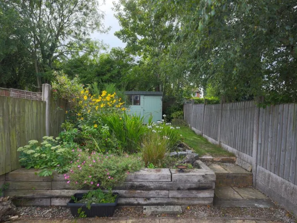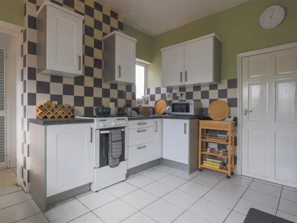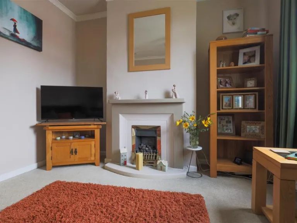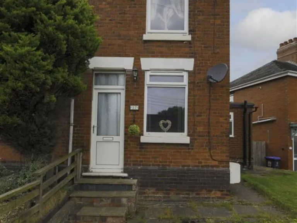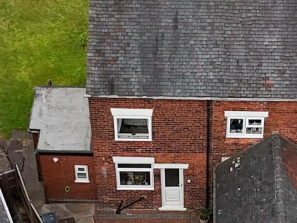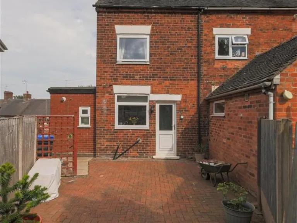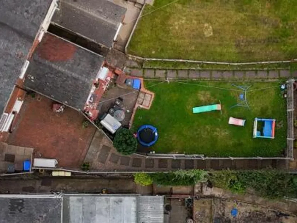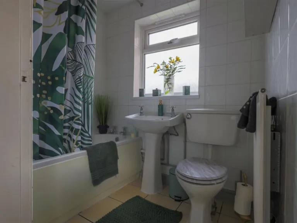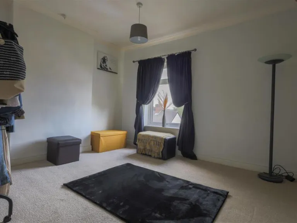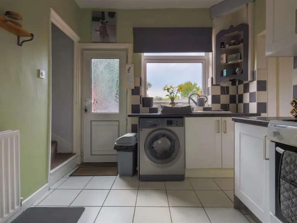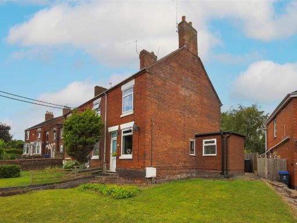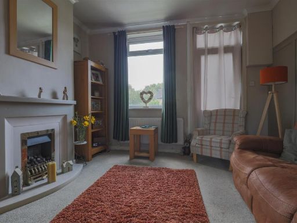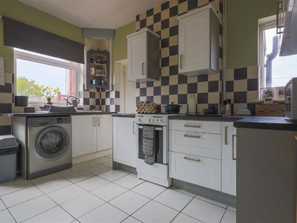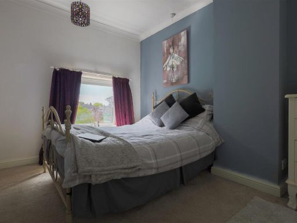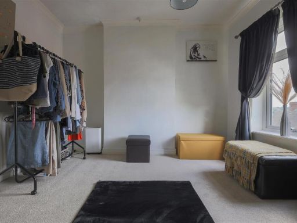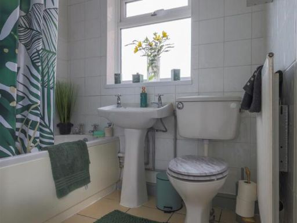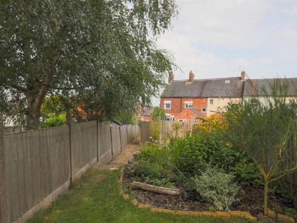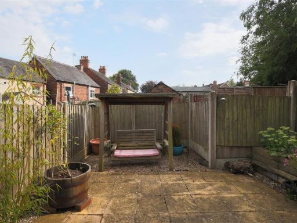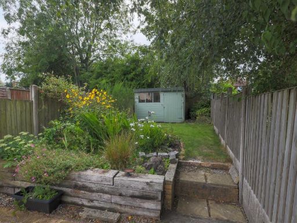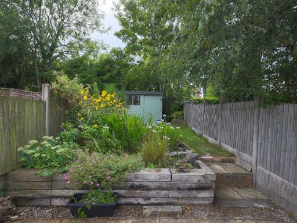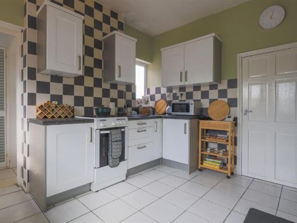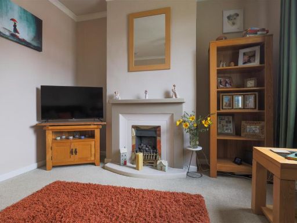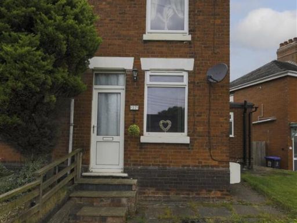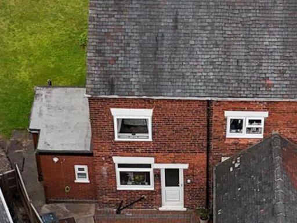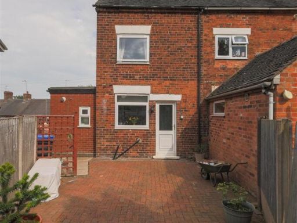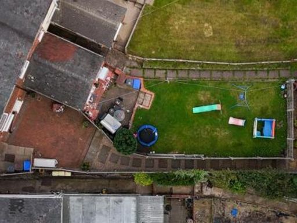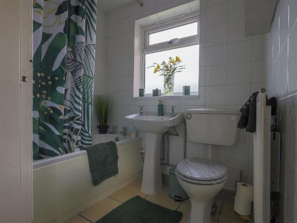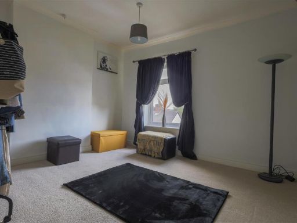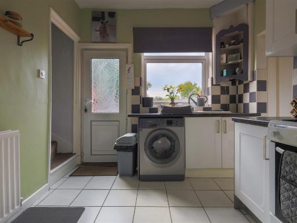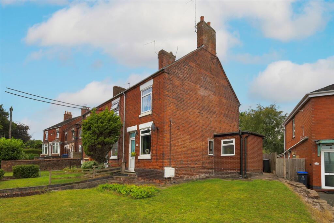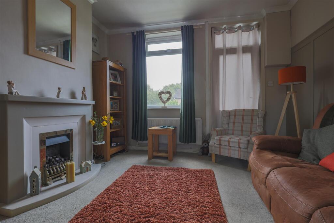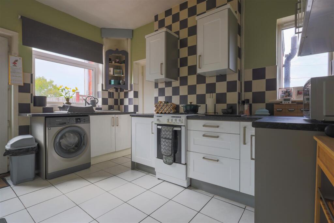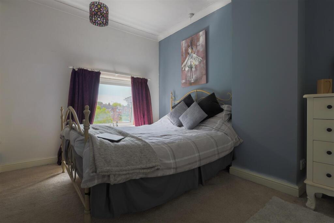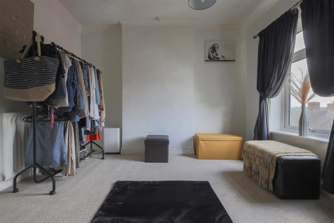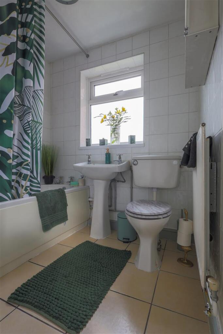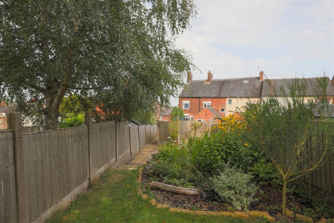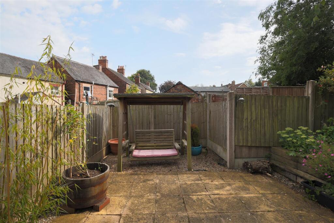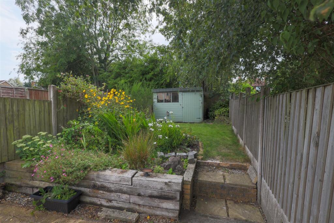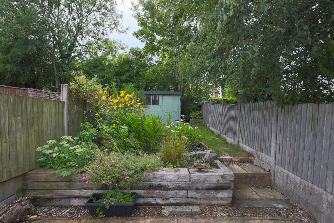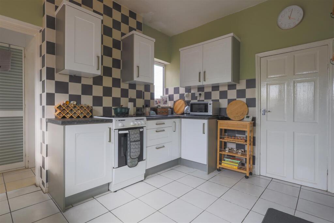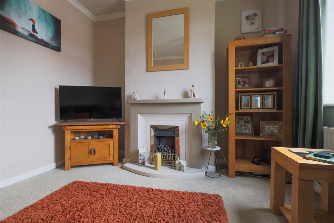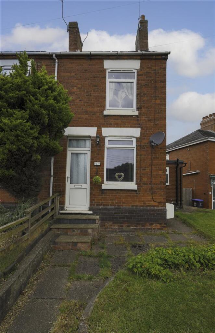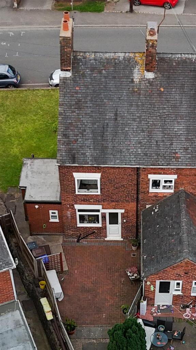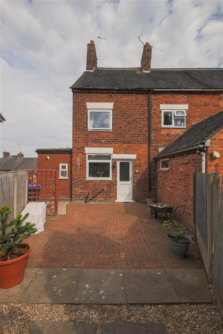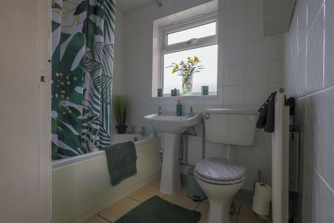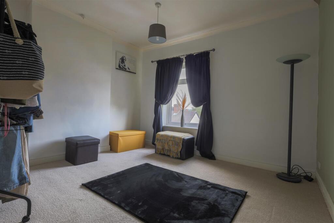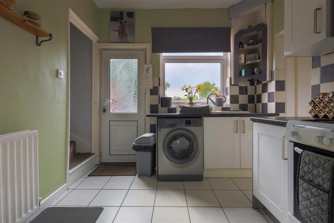Summary - 27 FROGHALL ROAD CHEADLE STOKE-ON-TRENT ST10 1JR
2 bed 1 bath End of Terrace
Affordable two-bedroom Victorian end-terrace with generous garden and uplift potential.
Two double bedrooms in a period end-terrace layout
Set on a wider-than-average end plot, this two-bedroom Victorian end-terrace sits slightly elevated from the road and offers a private front and rear garden—uncommon for terraces in the area. The layout is straightforward: a cosy front lounge with an Adam-style fireplace, a bright shaker-style kitchen with included appliances, an inner hall and ground-floor bathroom, plus two double bedrooms upstairs. Double glazing and gas central heating are already fitted.
Internally the home is small (524 sqft) but practical, with useful under-stairs storage and a split outdoor arrangement of paved patios, lawn and established borders that extend around the side. The plot provides scope for low-cost landscaping or modest extension subject to consents, making it appealing for first-time buyers wanting outdoor space or buyers willing to add value.
Buyers should note the compact internal footprint and the modest bathroom size. The property sits in an area described as deprived with average local crime statistics and average broadband speeds — factors to consider for long-term resale or rental. The tenure is stated as freehold but details remain to be verified through normal legal enquiries.
This is a straightforward, characterful starter home for someone prioritising garden space and period features over internal floor area. It’s best suited to first-time buyers or investors planning light improvement rather than buyers seeking a large family home.
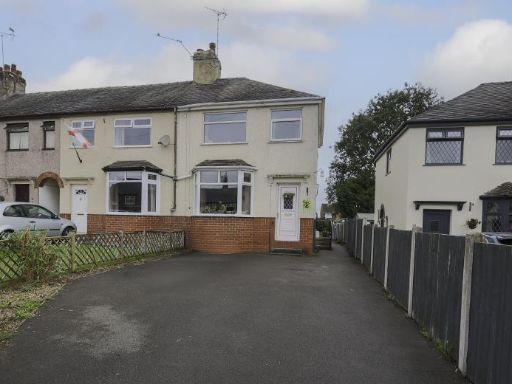 2 bedroom semi-detached house for sale in Froghall Road, Cheadle, ST10 — £159,950 • 2 bed • 1 bath • 657 ft²
2 bedroom semi-detached house for sale in Froghall Road, Cheadle, ST10 — £159,950 • 2 bed • 1 bath • 657 ft²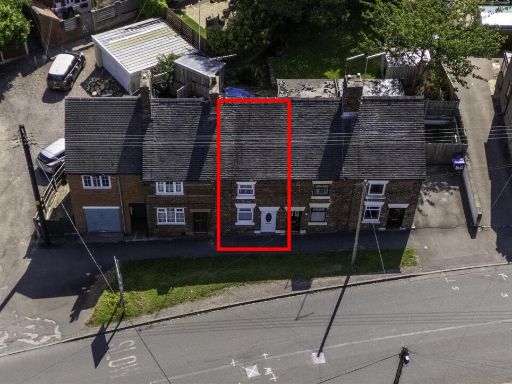 2 bedroom terraced house for sale in Froghall Road, Cheadle, ST10 — £127,950 • 2 bed • 1 bath • 484 ft²
2 bedroom terraced house for sale in Froghall Road, Cheadle, ST10 — £127,950 • 2 bed • 1 bath • 484 ft²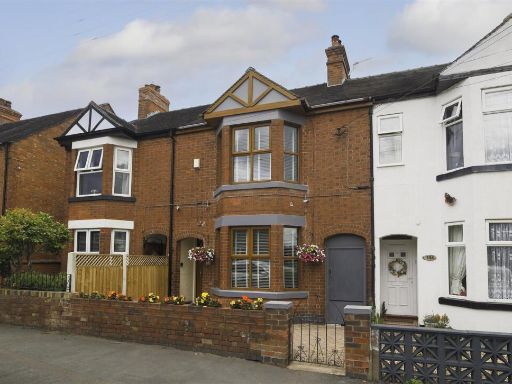 3 bedroom terraced house for sale in The Birches, Cheadle, ST10 — £245,000 • 3 bed • 1 bath • 1141 ft²
3 bedroom terraced house for sale in The Birches, Cheadle, ST10 — £245,000 • 3 bed • 1 bath • 1141 ft²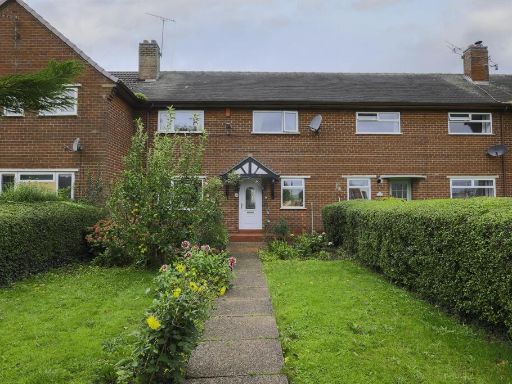 3 bedroom town house for sale in Tean Road, Cheadle, ST10 — £175,000 • 3 bed • 1 bath • 737 ft²
3 bedroom town house for sale in Tean Road, Cheadle, ST10 — £175,000 • 3 bed • 1 bath • 737 ft²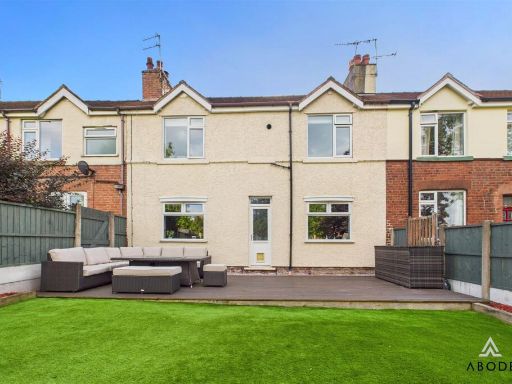 3 bedroom terraced house for sale in Froghall Road, Cheadle, Stoke-On-Trent, ST10 — £225,000 • 3 bed • 1 bath • 916 ft²
3 bedroom terraced house for sale in Froghall Road, Cheadle, Stoke-On-Trent, ST10 — £225,000 • 3 bed • 1 bath • 916 ft²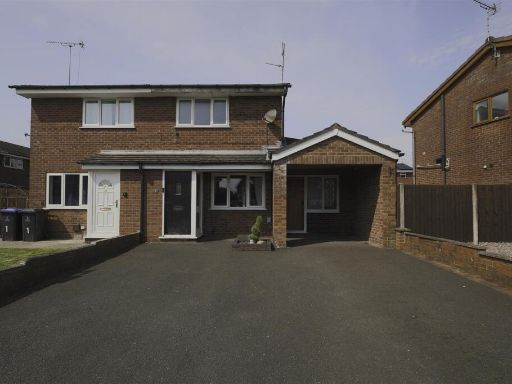 2 bedroom semi-detached house for sale in Cheltenham Avenue, Cheadle, ST10 — £215,000 • 2 bed • 2 bath • 947 ft²
2 bedroom semi-detached house for sale in Cheltenham Avenue, Cheadle, ST10 — £215,000 • 2 bed • 2 bath • 947 ft²