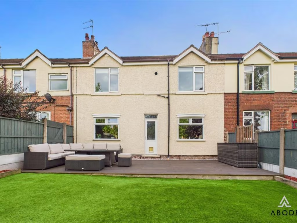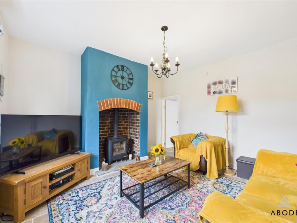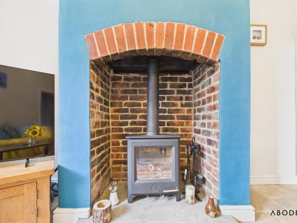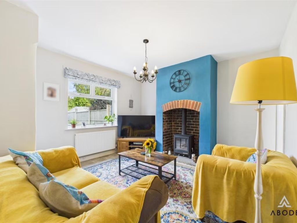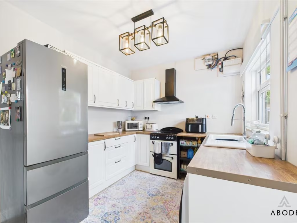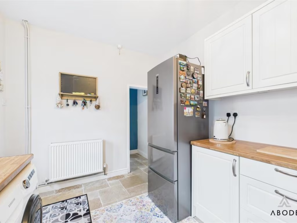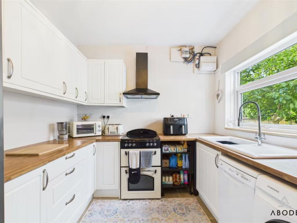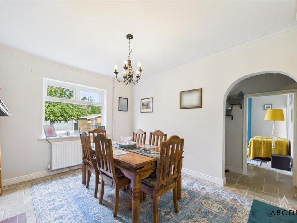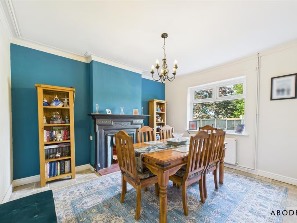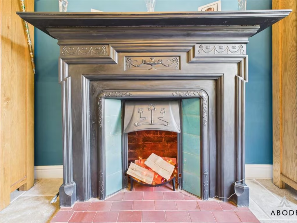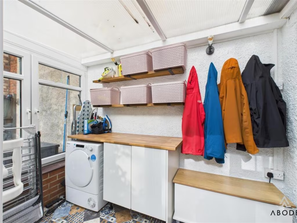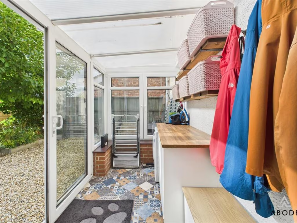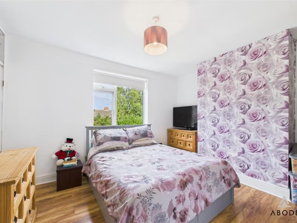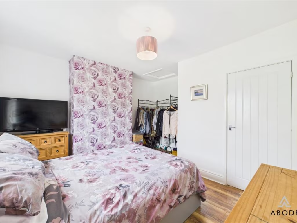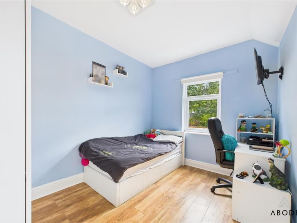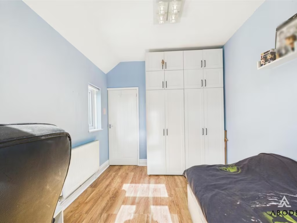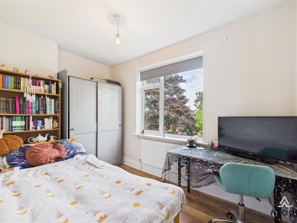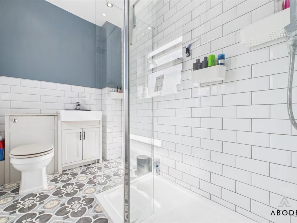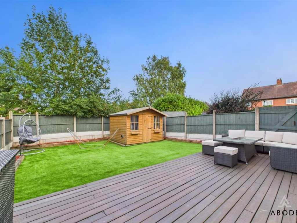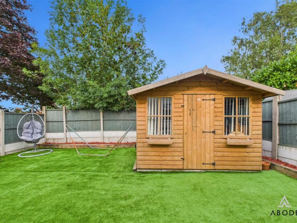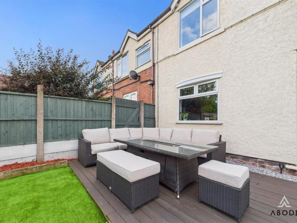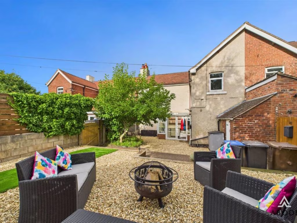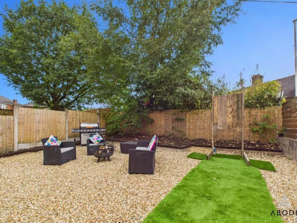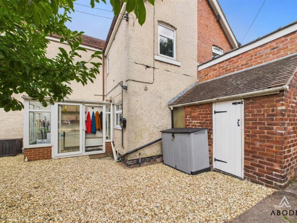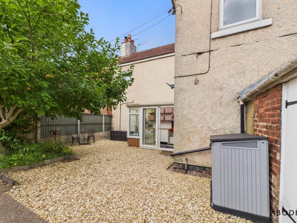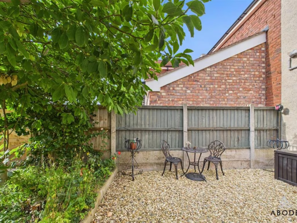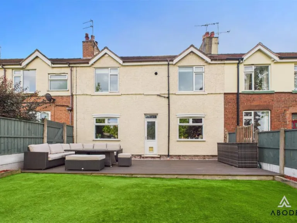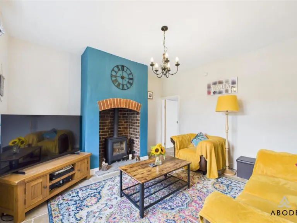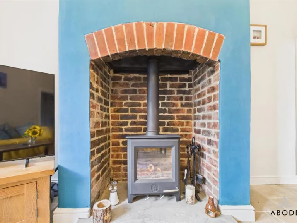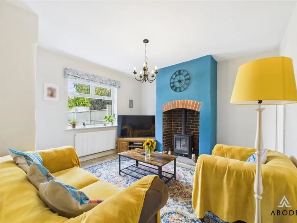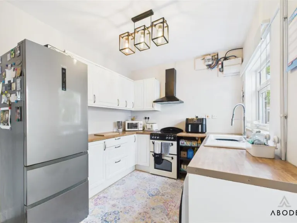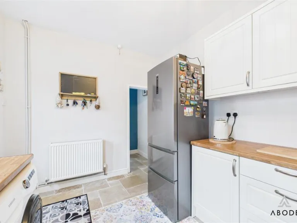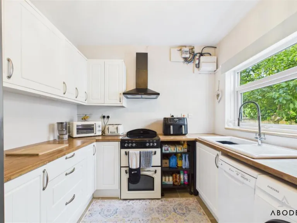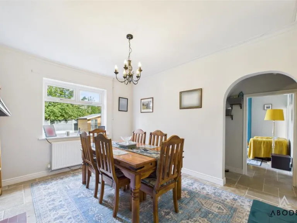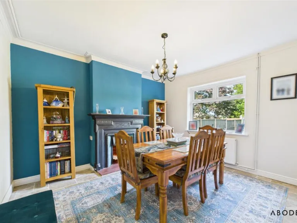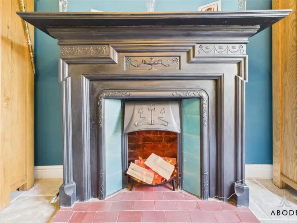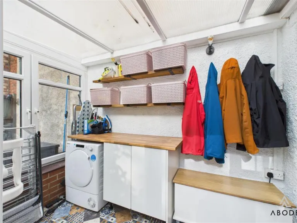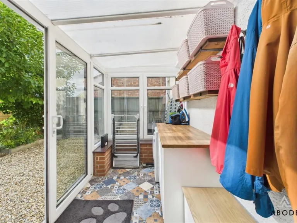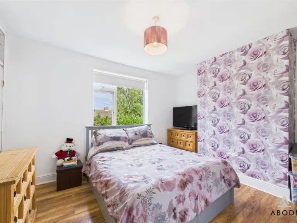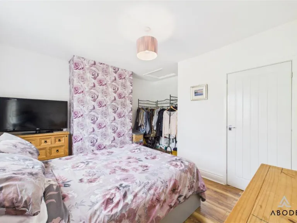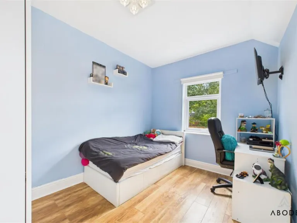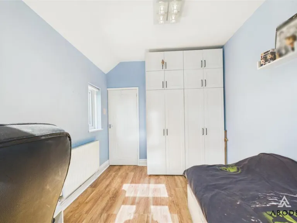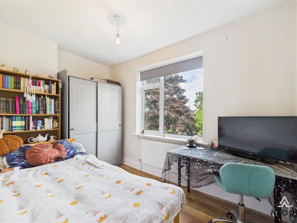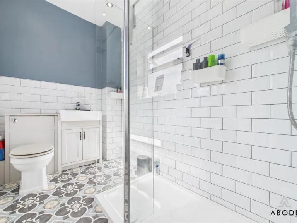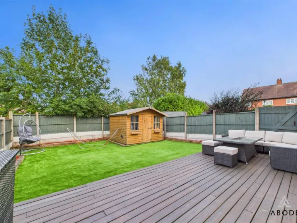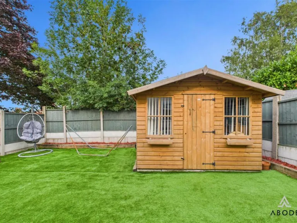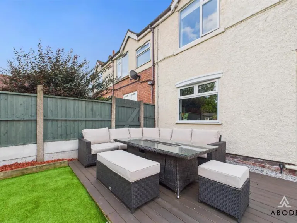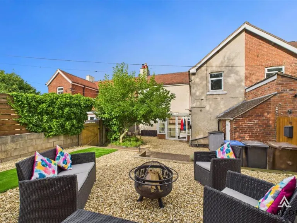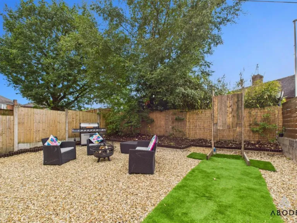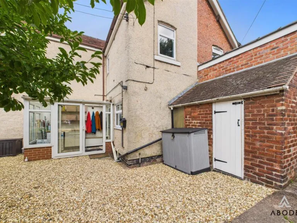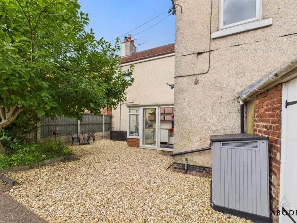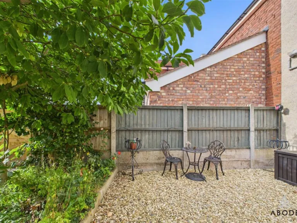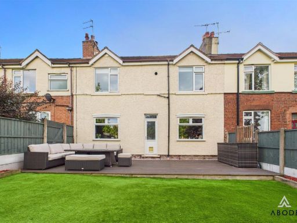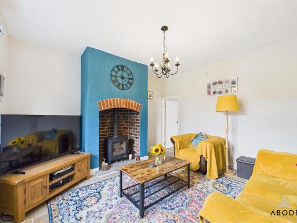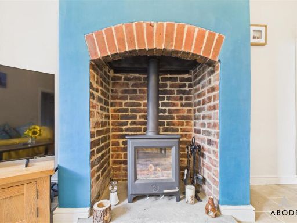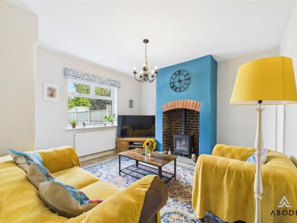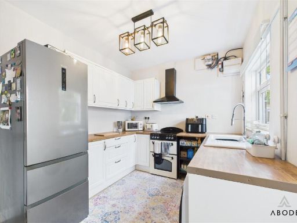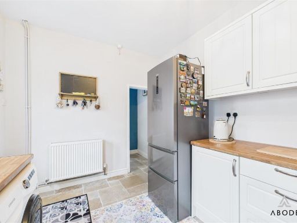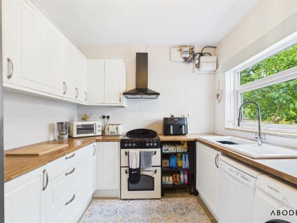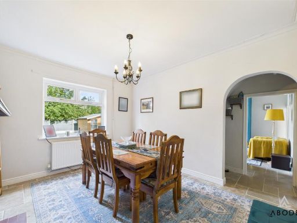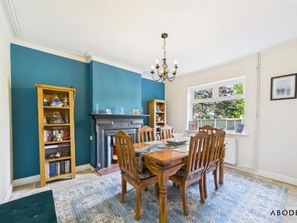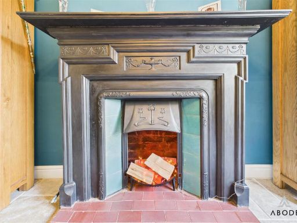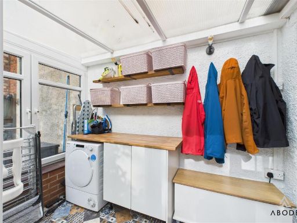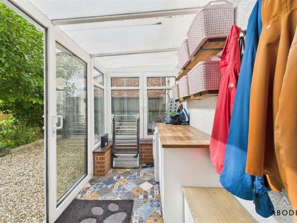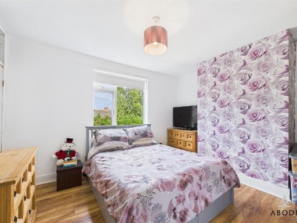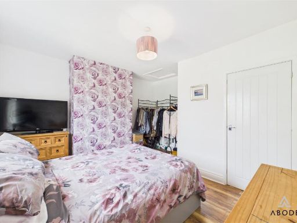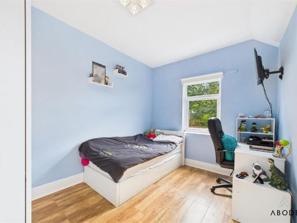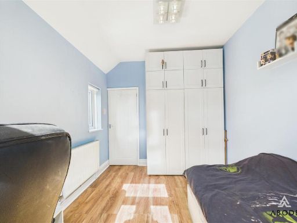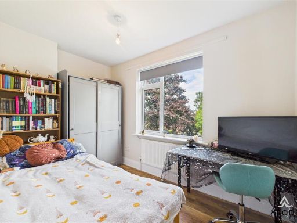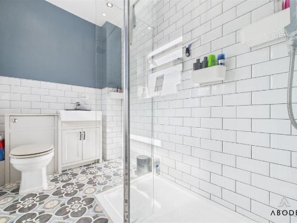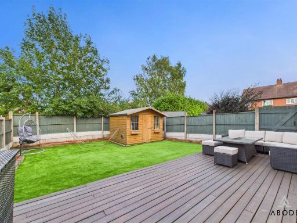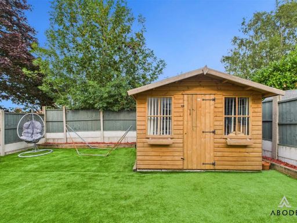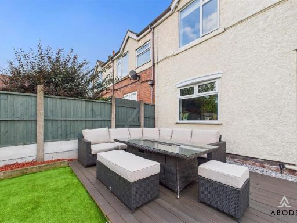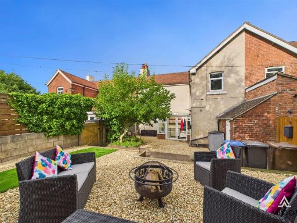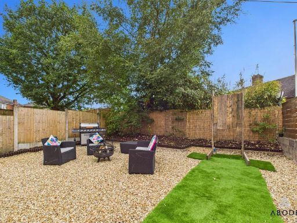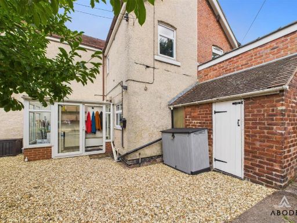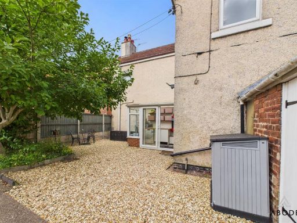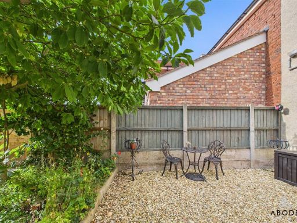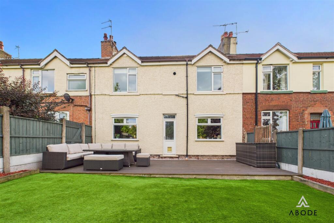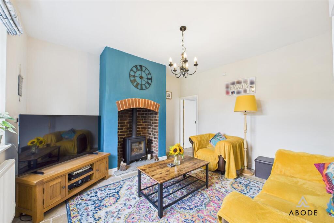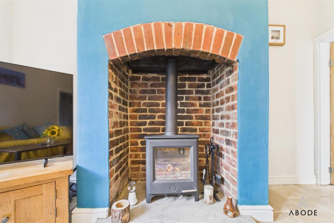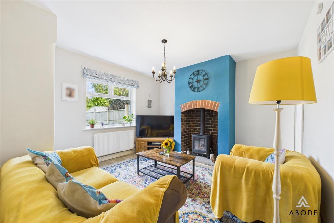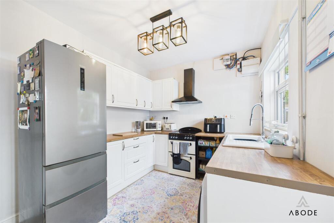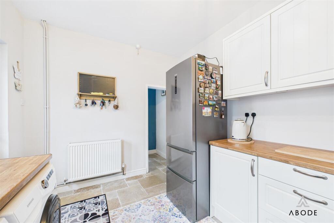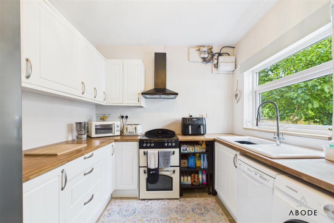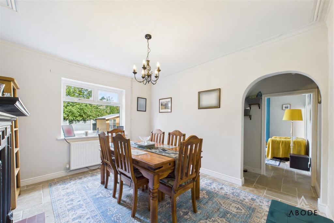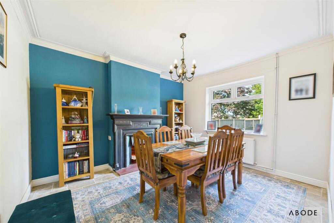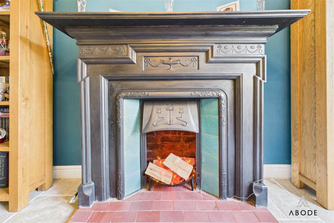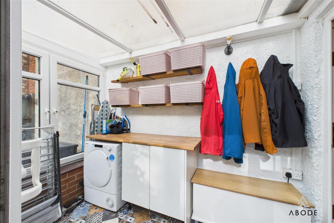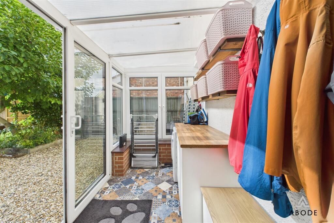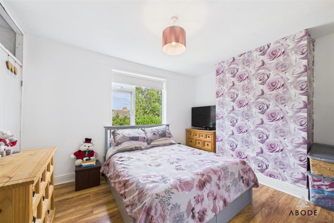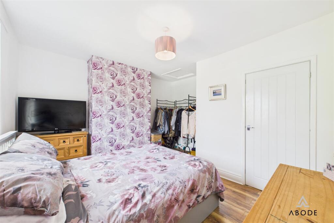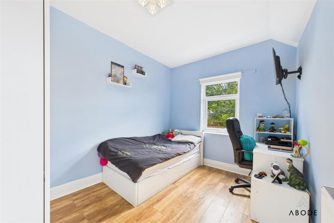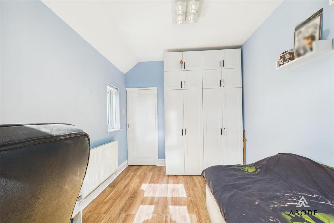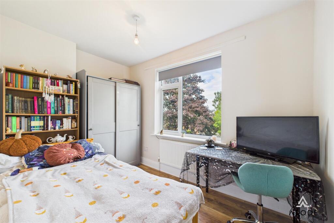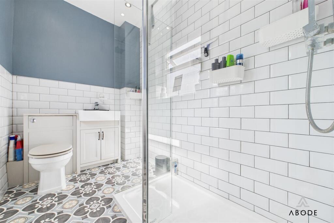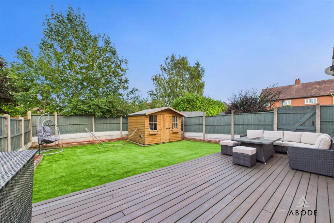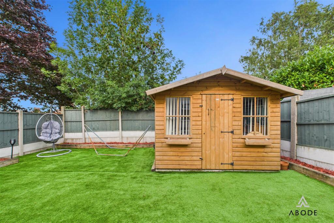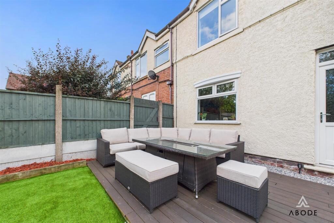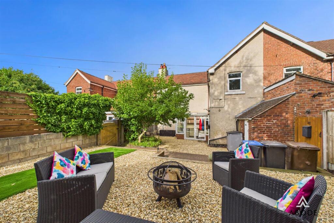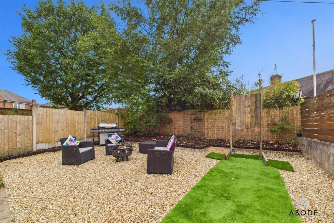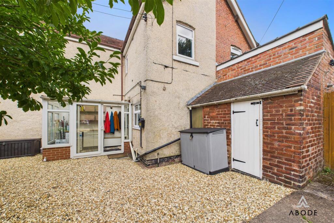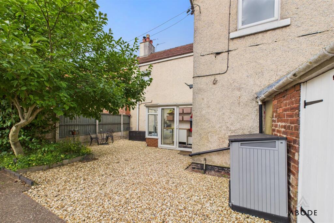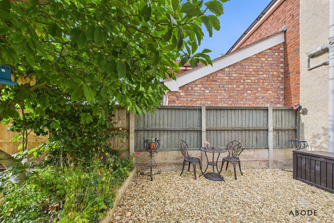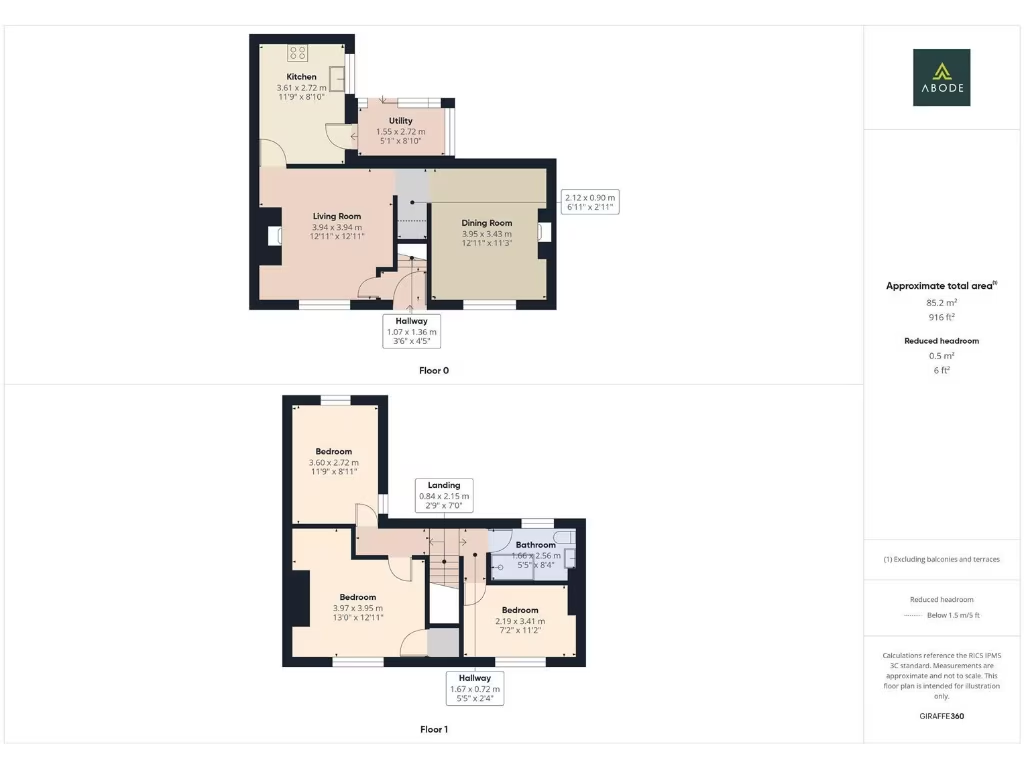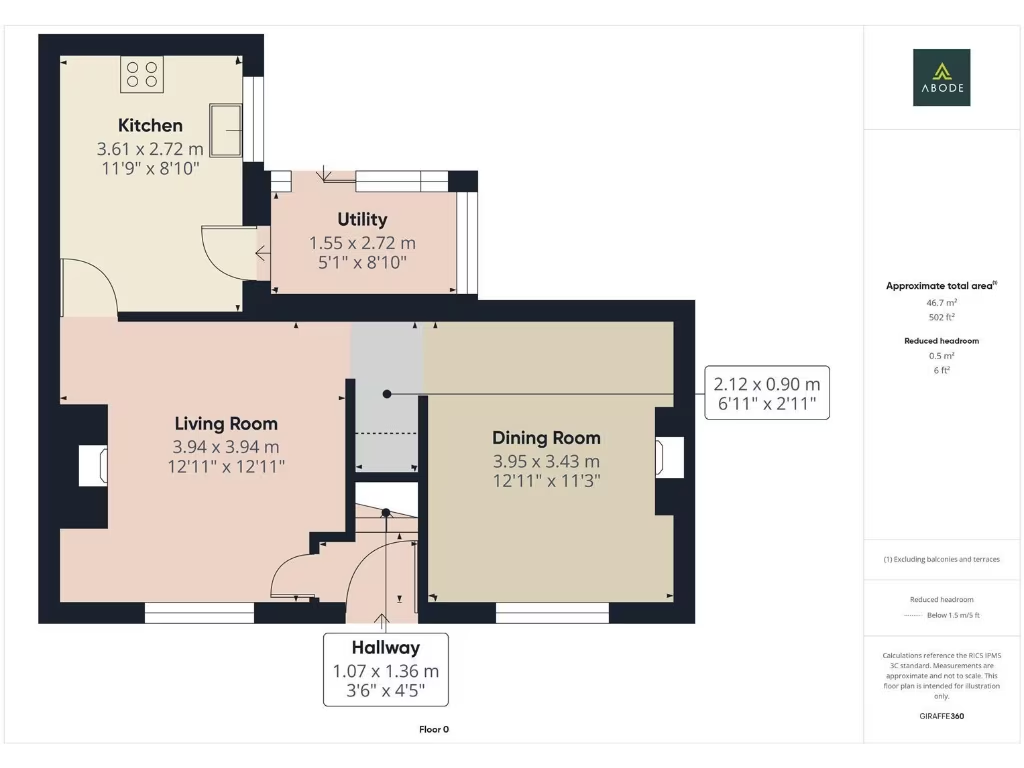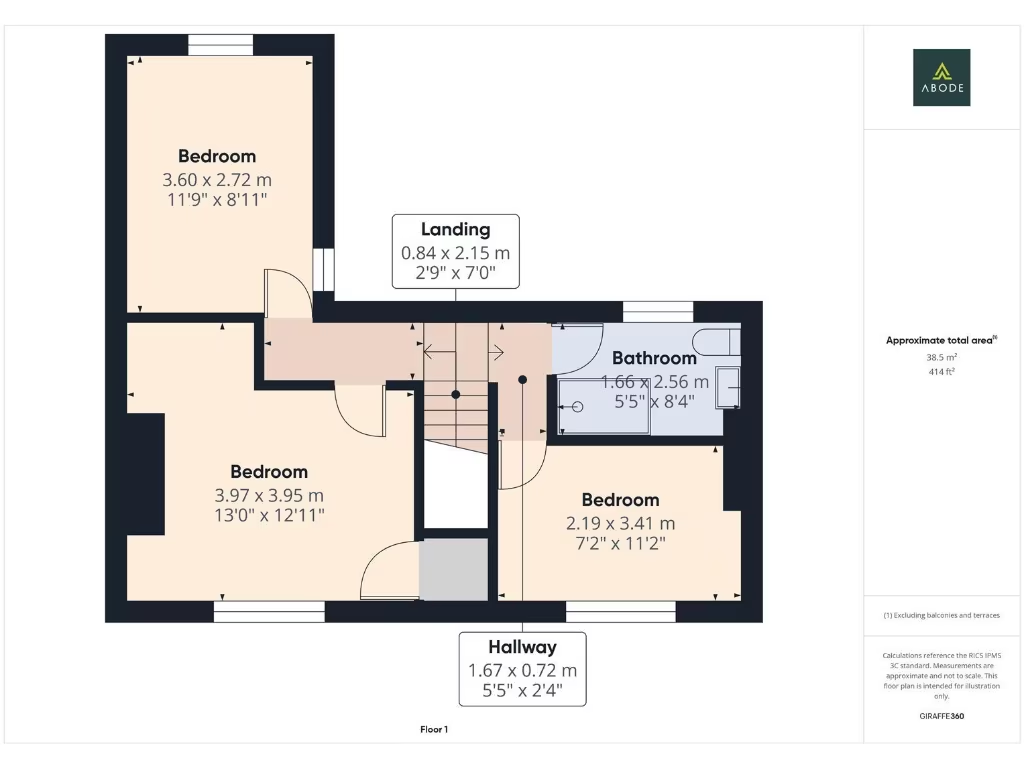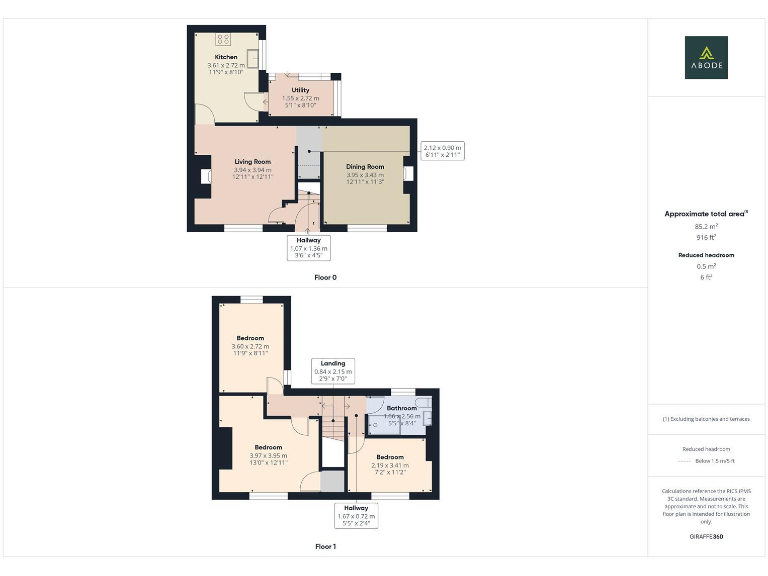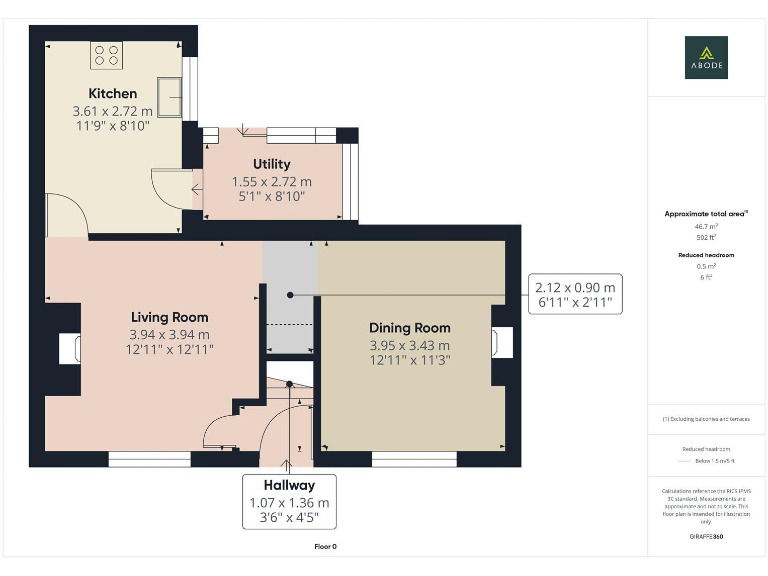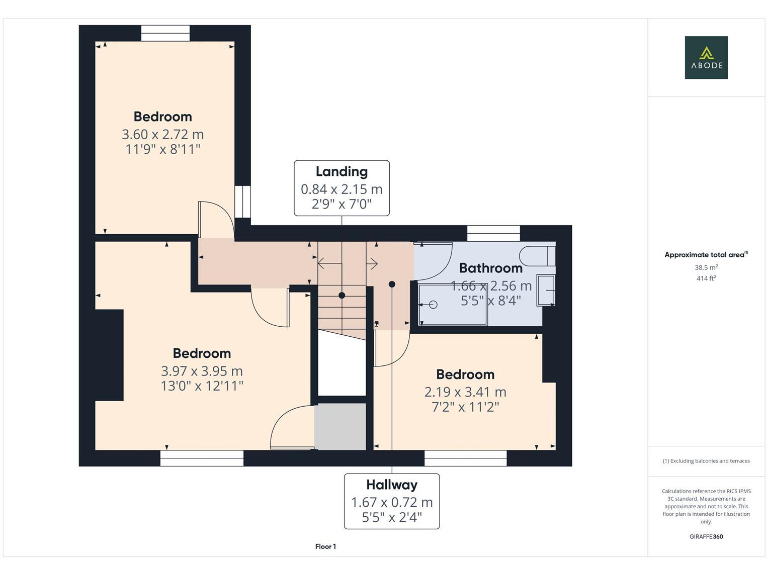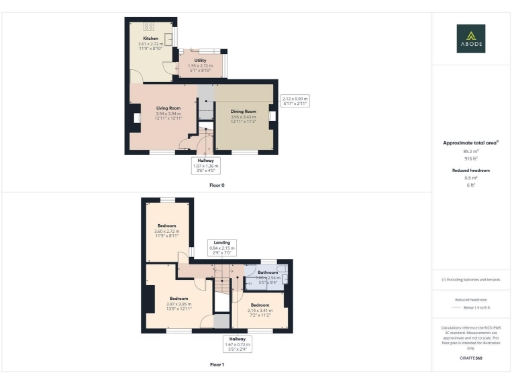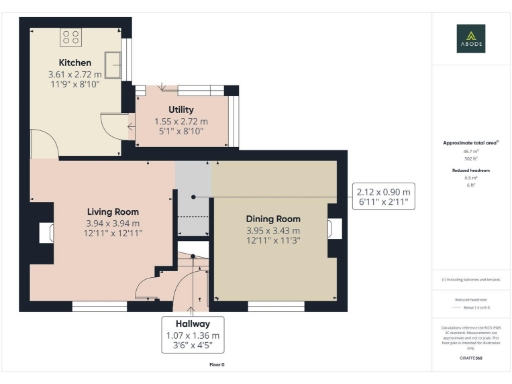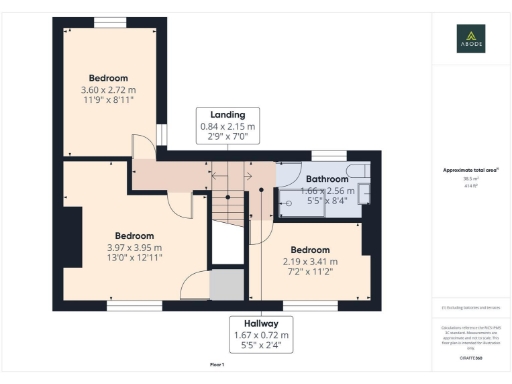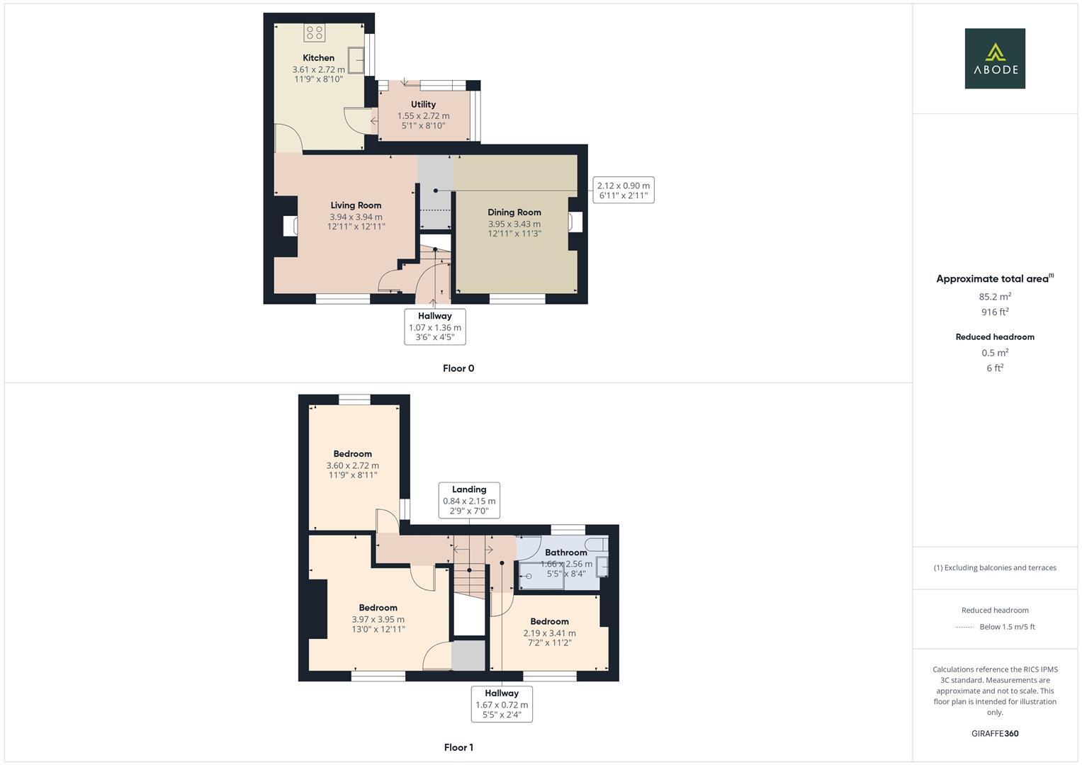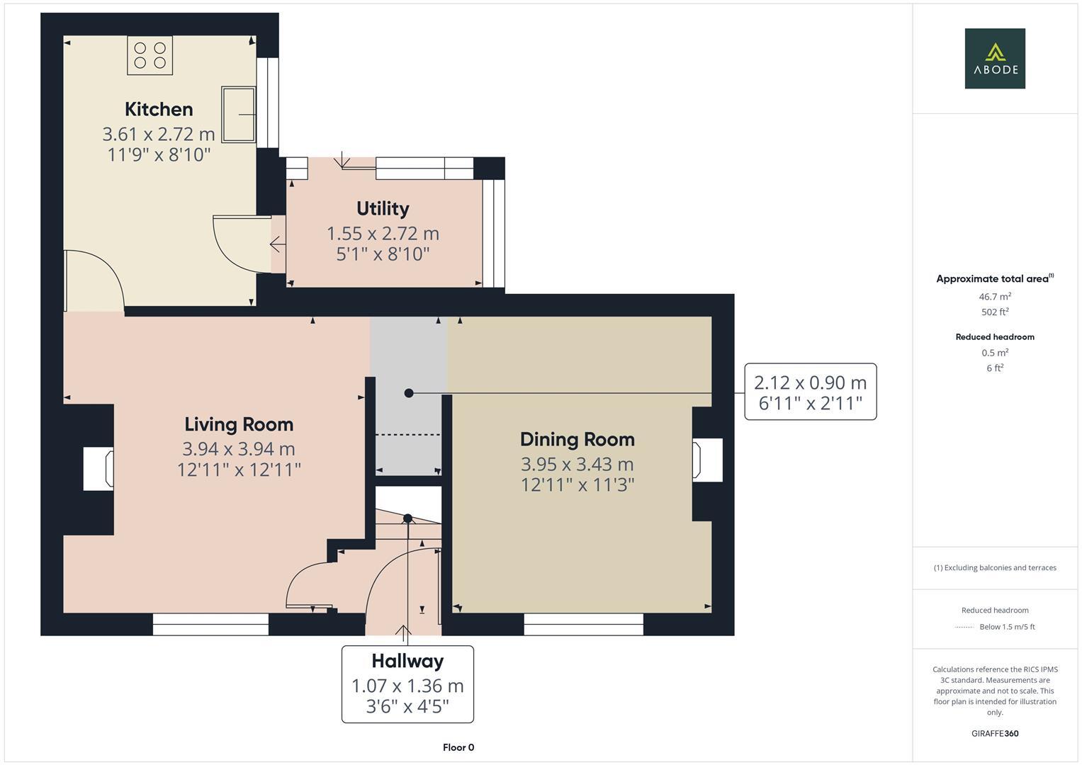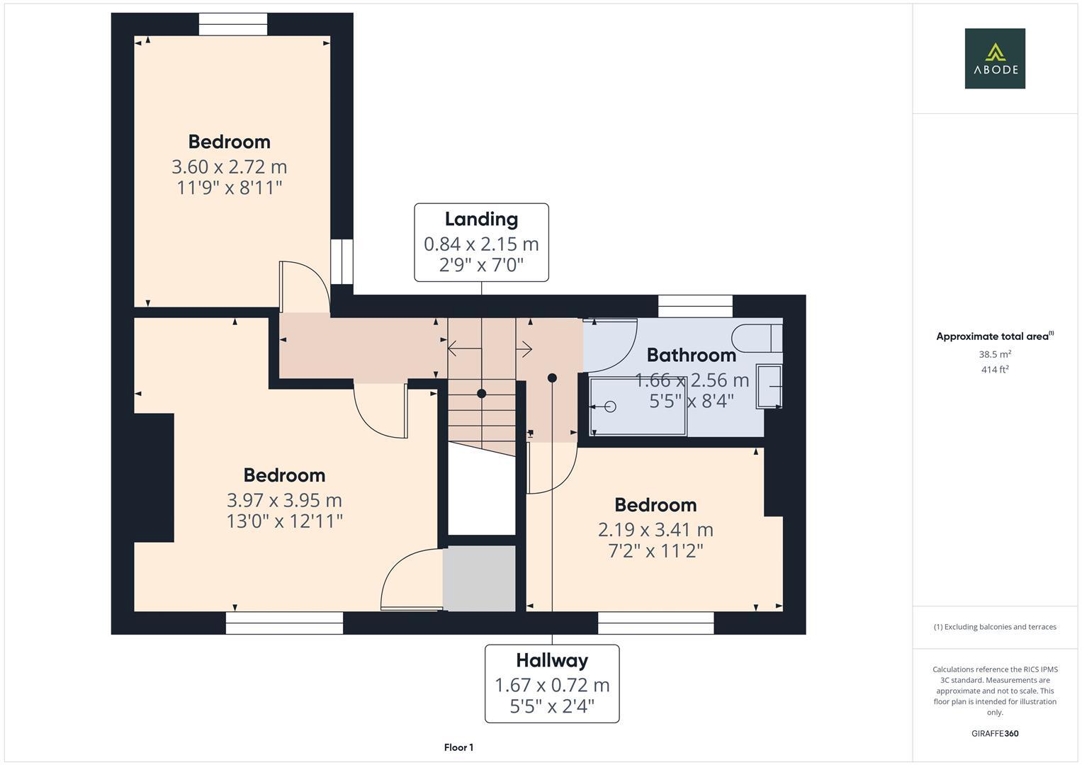Summary - 38 FROGHALL ROAD CHEADLE STOKE-ON-TRENT ST10 1JT
3 bed 1 bath Terraced
Characterful three-bed with garden, parking and powered garden office.
- Double-fronted early-20th-century mid-terrace with character fireplaces
- Three generous bedrooms and two reception rooms, 916 sq ft overall
- Low-maintenance front deck and artificial lawn; powered shed/home office
- Enclosed gravelled rear garden with mature planting and seating areas
- Off-street parking space for one vehicle; decent plot size
- UPVC double glazing and mains gas central heating (boiler and radiators)
- Solid brick walls likely without insulation; may increase heating costs
- Single family bathroom; area shows higher deprivation and average crime
A double-fronted, early-20th-century mid-terrace that combines period character with well-presented, ready-to-live-in accommodation. The layout delivers two reception rooms, a fitted kitchen with adjoining utility, and three generous bedrooms upstairs — a straightforward family plan with comfortable room sizes and original features such as fireplaces. Heating is mains gas via boiler and radiators; windows are UPVC double glazed (installation date unknown).
Outside, the property benefits from enclosed front and rear gardens laid out for low maintenance: a deck and artificial lawn to the front with a powered timber shed ideal as a home office, and a gravelled rear garden with mature planting and seating areas. There is off-street parking for one vehicle and a decent plot size for a terraced home. Freehold tenure and a total internal area of around 916 sq ft make this a practical purchase for many buyers.
Practical points to note: the house is solid-brick (as built) and likely lacks external wall insulation, which can affect heating efficiency. There is a single family bathroom and average local crime and area deprivation metrics — factors to consider when assessing resale or rental potential. Broadband speeds are fast and public transport is available locally, with several well-rated primary and secondary schools nearby.
This property will suit families and buyers seeking a characterful, move-in-ready home with modest outdoor space and parking. It also offers simple opportunities to improve energy performance and personalise finishes over time, but buyers should budget for potential upgrade work to walls or insulation if desired.
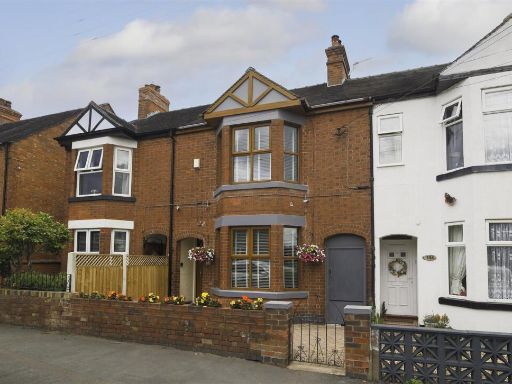 3 bedroom terraced house for sale in The Birches, Cheadle, ST10 — £245,000 • 3 bed • 1 bath • 1413 ft²
3 bedroom terraced house for sale in The Birches, Cheadle, ST10 — £245,000 • 3 bed • 1 bath • 1413 ft²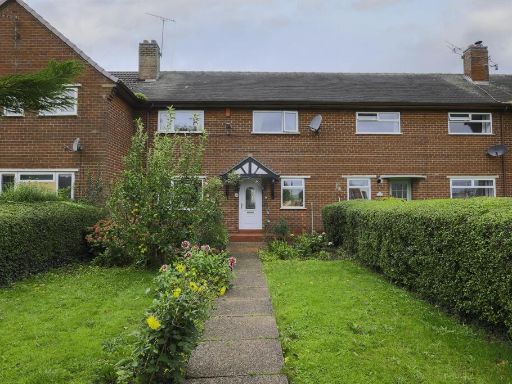 3 bedroom town house for sale in Tean Road, Cheadle, ST10 — £175,000 • 3 bed • 1 bath • 737 ft²
3 bedroom town house for sale in Tean Road, Cheadle, ST10 — £175,000 • 3 bed • 1 bath • 737 ft²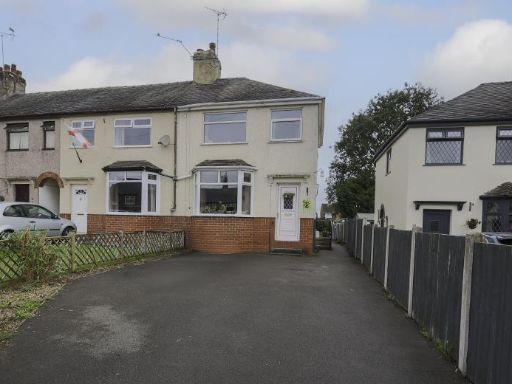 2 bedroom semi-detached house for sale in Froghall Road, Cheadle, ST10 — £159,950 • 2 bed • 1 bath • 657 ft²
2 bedroom semi-detached house for sale in Froghall Road, Cheadle, ST10 — £159,950 • 2 bed • 1 bath • 657 ft²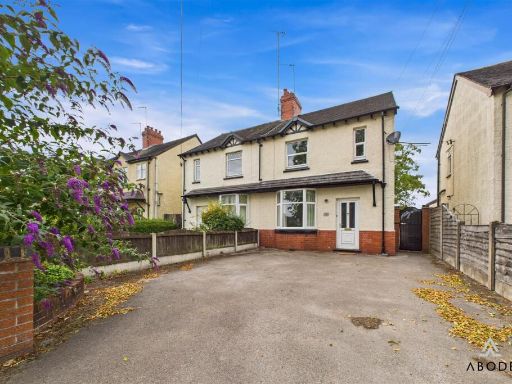 3 bedroom semi-detached house for sale in Tean Road, Cheadle, Stoke-On-Trent, ST10 — £210,000 • 3 bed • 1 bath • 829 ft²
3 bedroom semi-detached house for sale in Tean Road, Cheadle, Stoke-On-Trent, ST10 — £210,000 • 3 bed • 1 bath • 829 ft²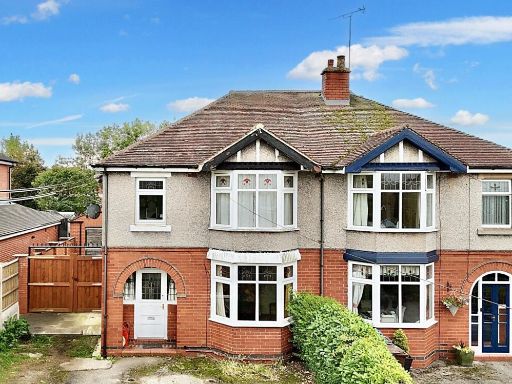 3 bedroom semi-detached house for sale in Rakeway Road, Cheadle, ST10 — £275,000 • 3 bed • 1 bath • 1388 ft²
3 bedroom semi-detached house for sale in Rakeway Road, Cheadle, ST10 — £275,000 • 3 bed • 1 bath • 1388 ft²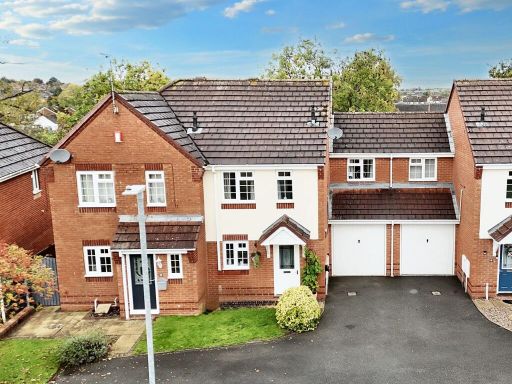 3 bedroom terraced house for sale in Arundel Drive, Cheadle, ST10 — £215,000 • 3 bed • 1 bath • 598 ft²
3 bedroom terraced house for sale in Arundel Drive, Cheadle, ST10 — £215,000 • 3 bed • 1 bath • 598 ft²