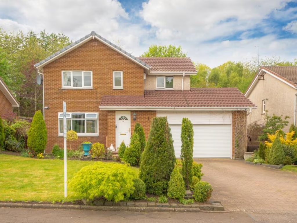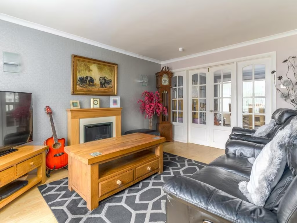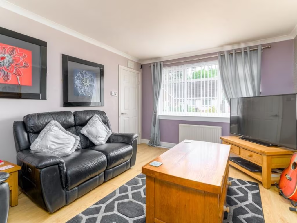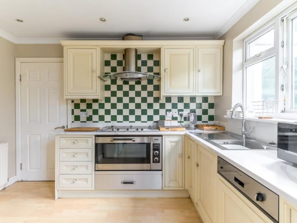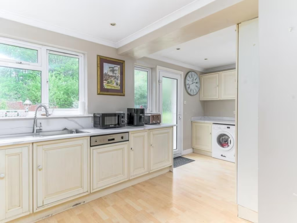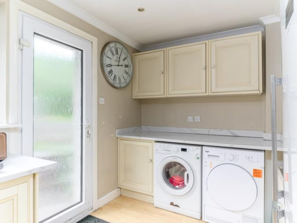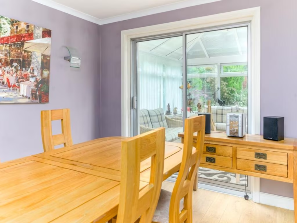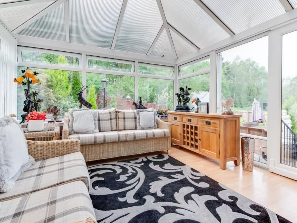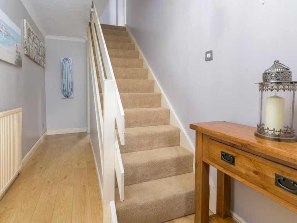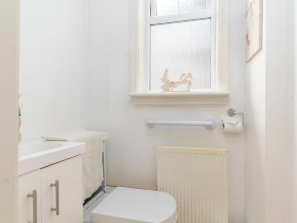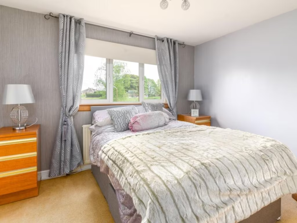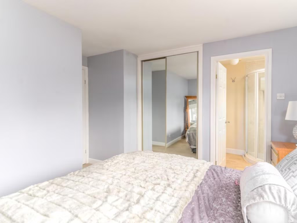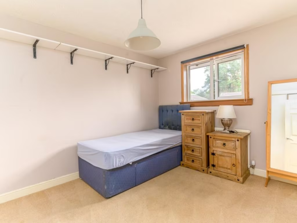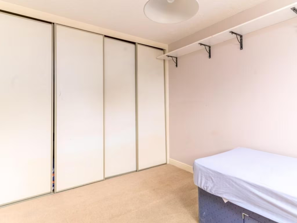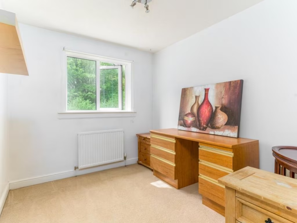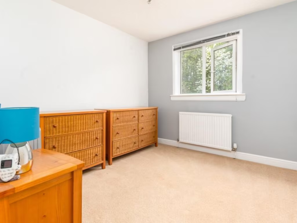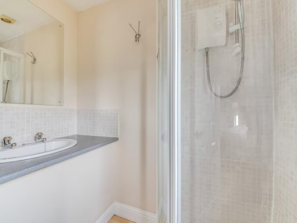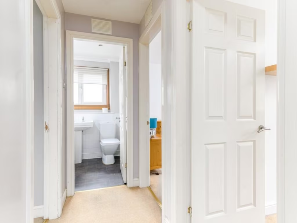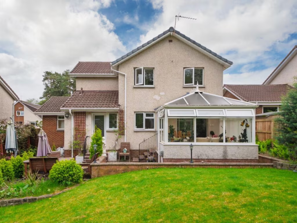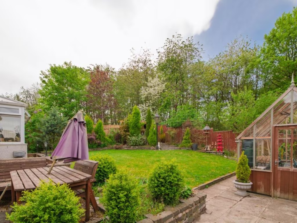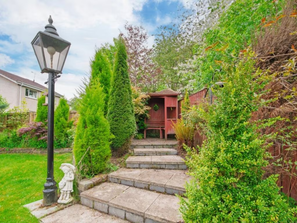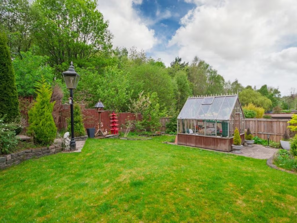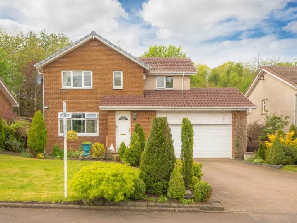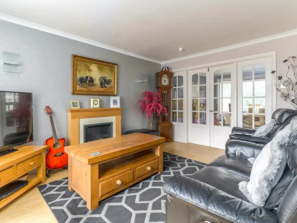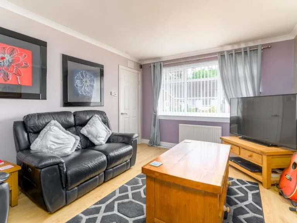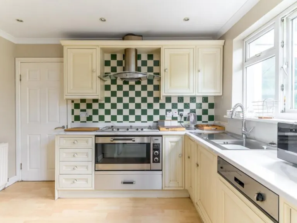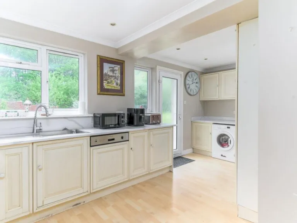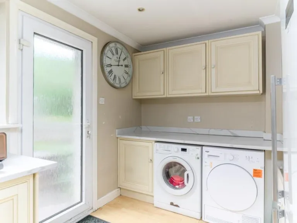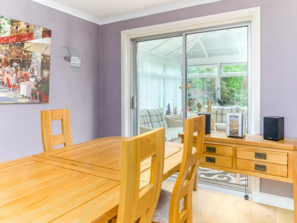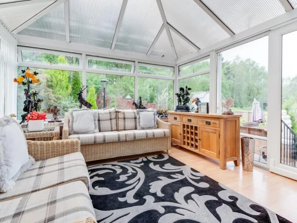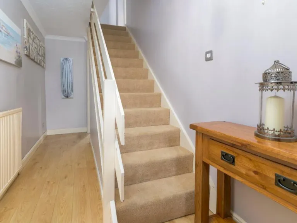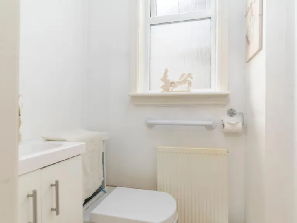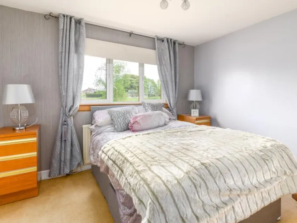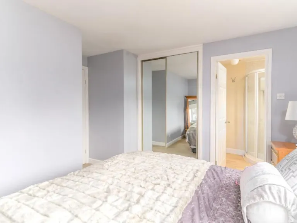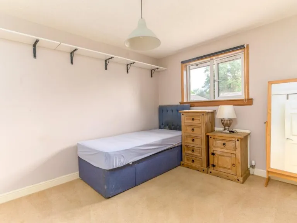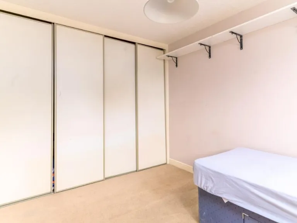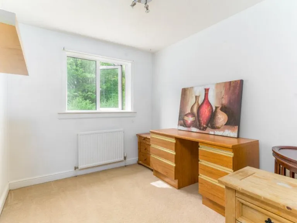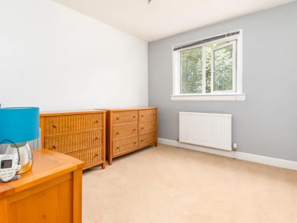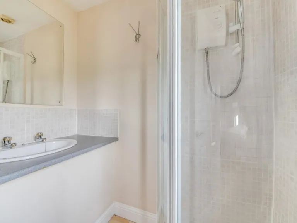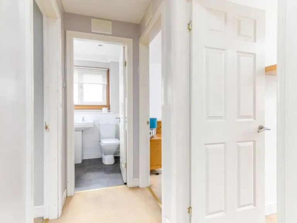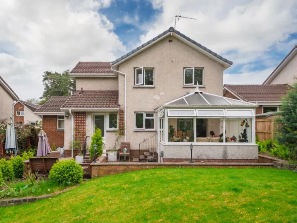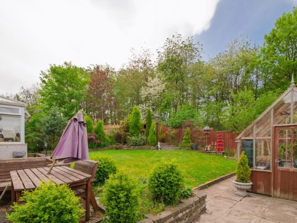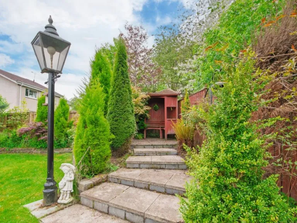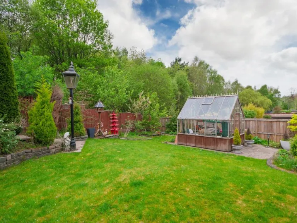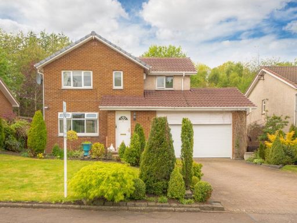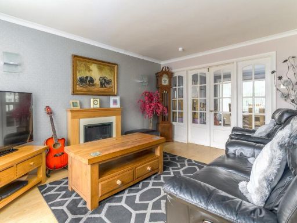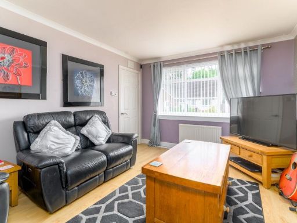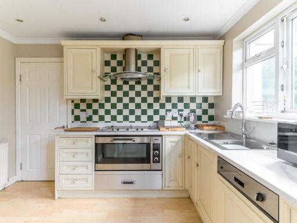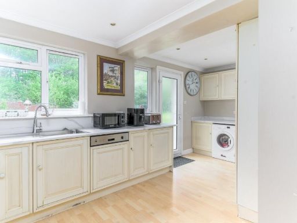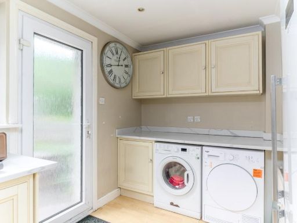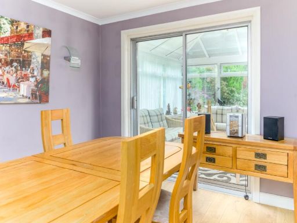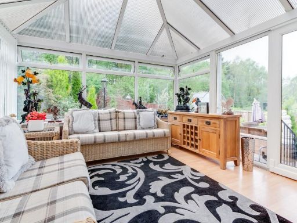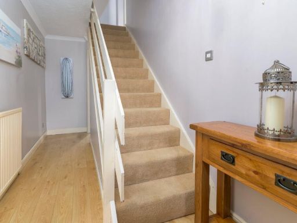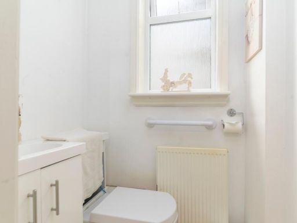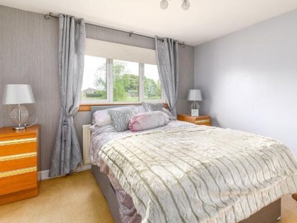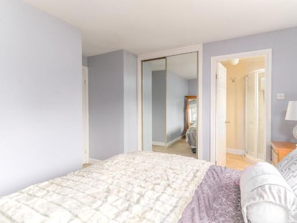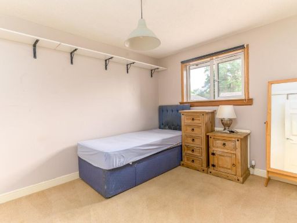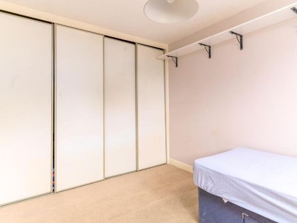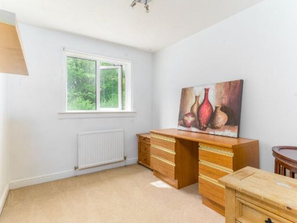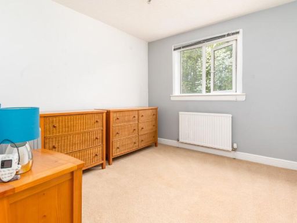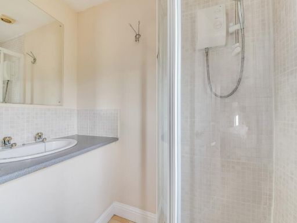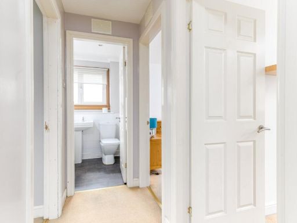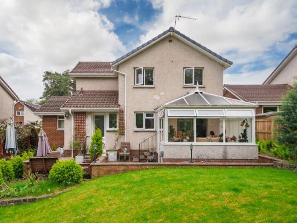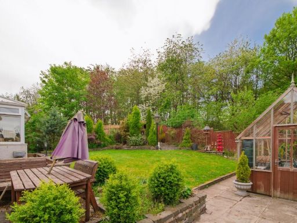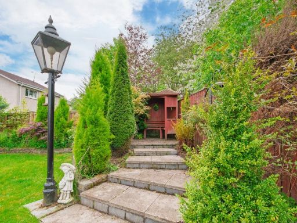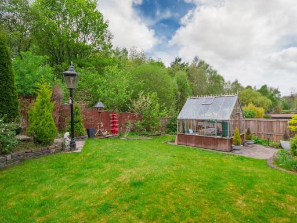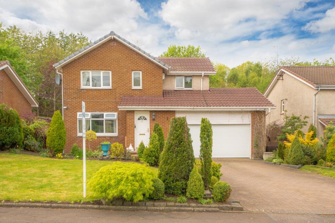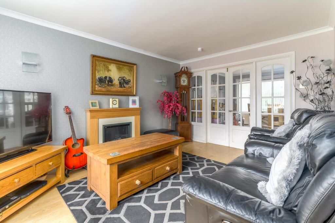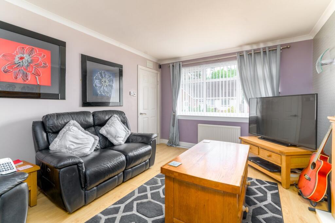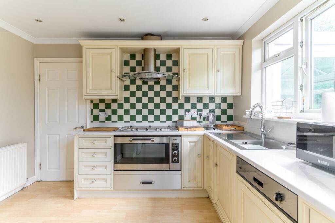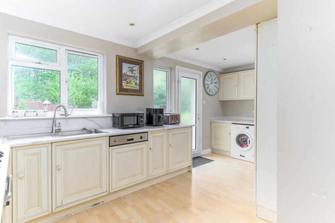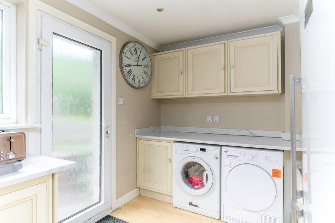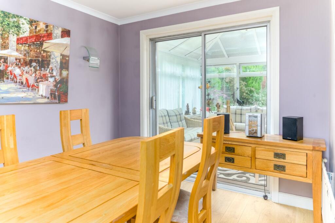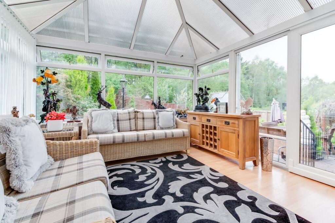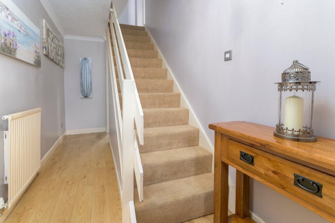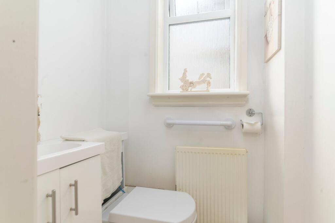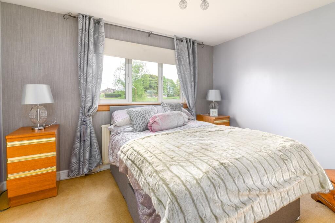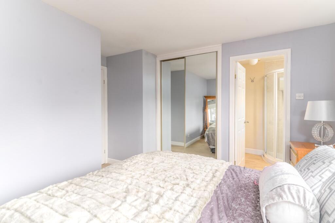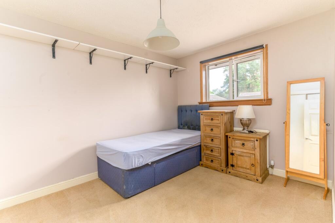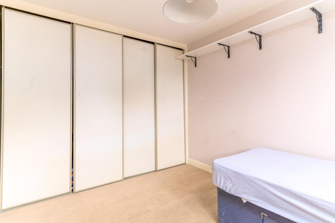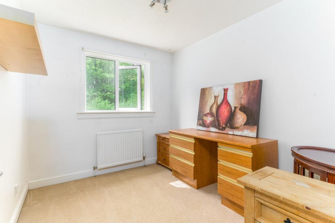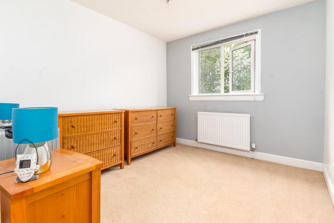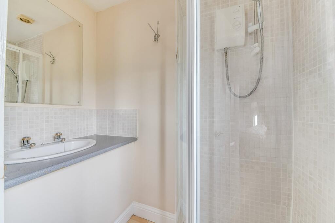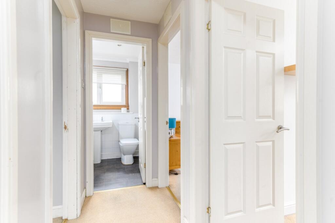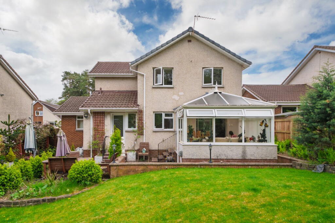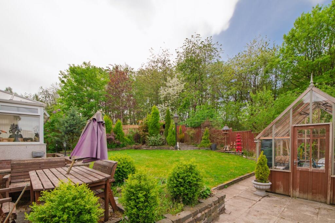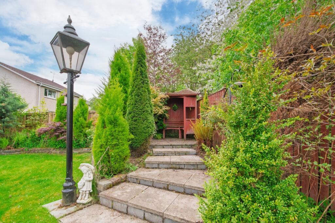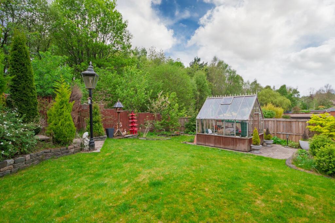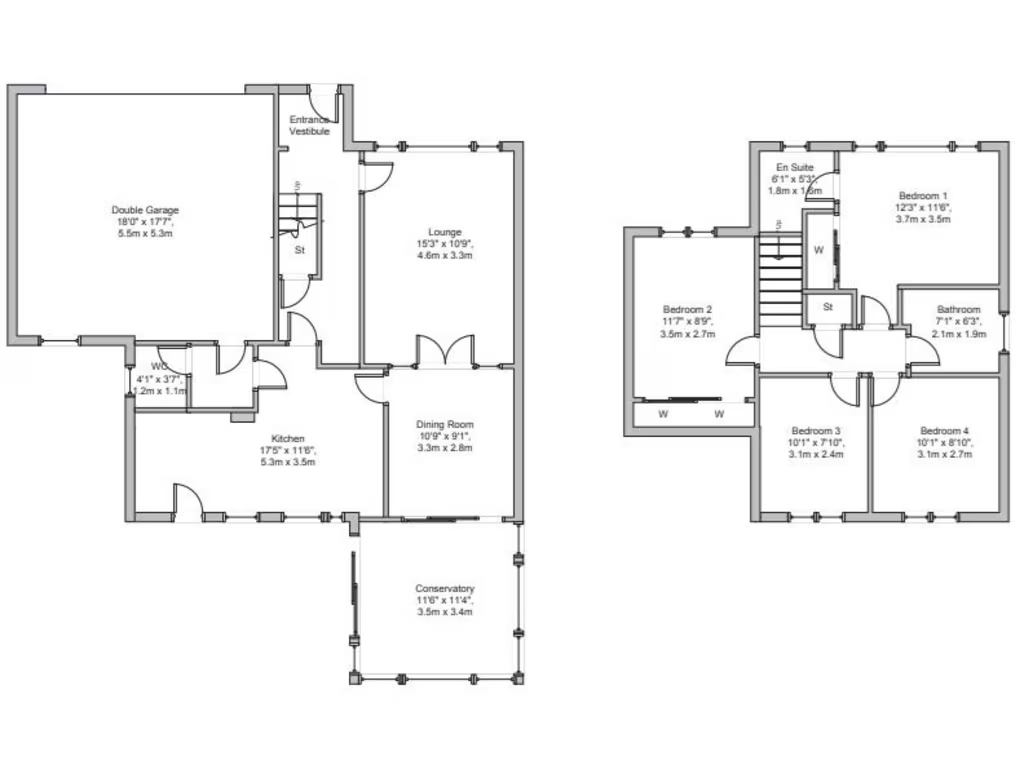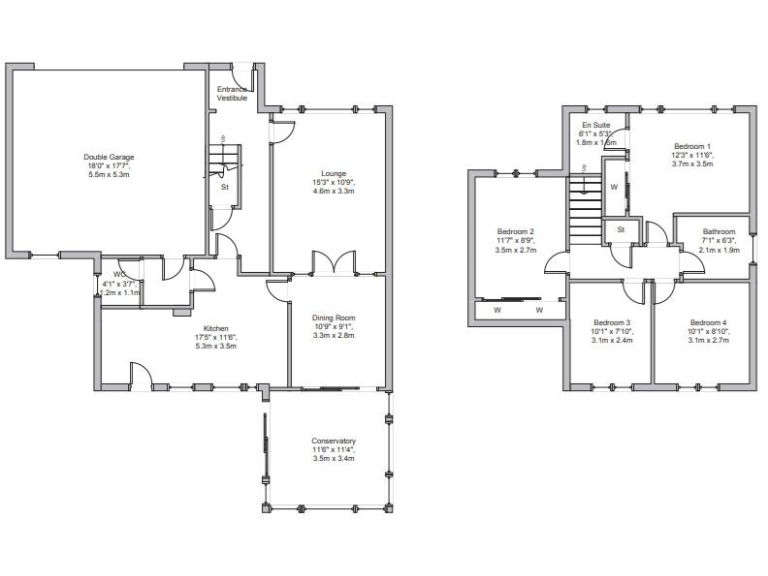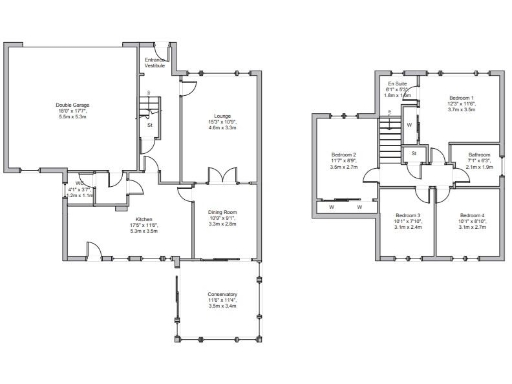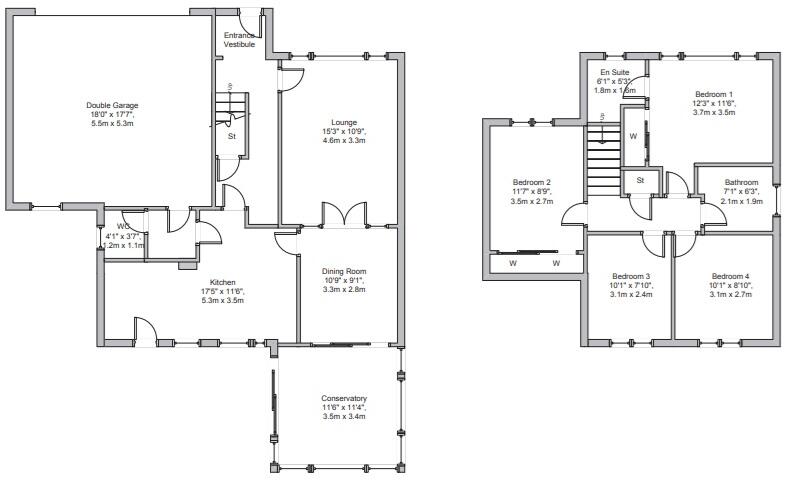Summary - 11, KENNINGKNOWES ROAD, STIRLING FK7 9JF
Four double bedrooms with master en-suite and built-in wardrobes
Broad reception hall and separate lounge and dining areas
Large conservatory creating strong indoor–outdoor flow
Integral double-size garage plus driveway parking
Gas central heating and double glazing throughout
Private, sheltered rear garden with patios and mature planting
Council tax band F — higher running costs to budget for
Tenure not specified; buyers should verify before offer
This deceptively spacious four-bedroom detached villa on Kenningknowes Road offers classic family living in a desirable Stirling neighbourhood. The layout features a broad reception hall, a bright lounge flowing into a dining room, and a generous conservatory that creates a strong indoor–outdoor connection to a private rear garden—ideal for children and entertaining.
Practical elements include a double integral garage, driveway parking, gas central heating and double glazing, plus built-in storage and an en-suite to the master bedroom. The kitchen is dining-sized with plentiful units, and the property’s room proportions suit growing families who need separate living and dining areas.
Buyers should note some material points: the council tax band is F (described as expensive) and tenure is not specified in the information provided—these should be confirmed before offer. The house is an average overall size for its type and dates from the 1970s, so there may be opportunity or need for modernisation in parts to suit contemporary tastes.
Located on a well-regarded street with good access to woodland, local schools and a 15-minute walk into Stirling city centre, this home combines suburban peace with convenient links to shops, rail and road connections. It will suit families seeking established neighbourhood amenities and outdoor space.
 4 bedroom detached house for sale in Kenningknowes Road, Stirling, FK7 — £315,000 • 4 bed • 2 bath • 1270 ft²
4 bedroom detached house for sale in Kenningknowes Road, Stirling, FK7 — £315,000 • 4 bed • 2 bath • 1270 ft²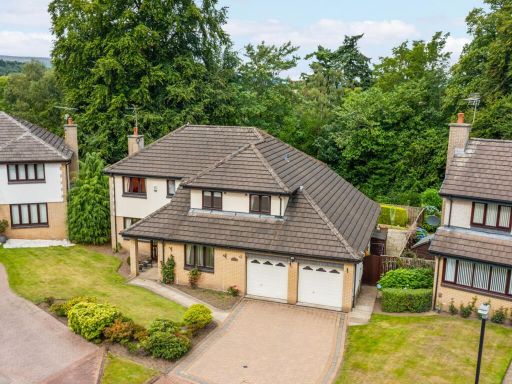 5 bedroom detached house for sale in Laurelhill Gardens, Stirling, FK8 — £535,000 • 5 bed • 4 bath • 1938 ft²
5 bedroom detached house for sale in Laurelhill Gardens, Stirling, FK8 — £535,000 • 5 bed • 4 bath • 1938 ft²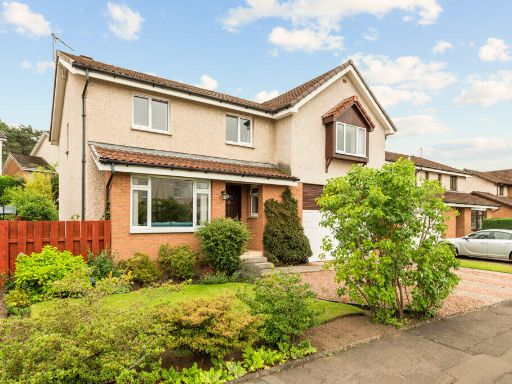 5 bedroom detached house for sale in Kenningknowes Road, Stirling, FK7 — £425,000 • 5 bed • 2 bath • 1830 ft²
5 bedroom detached house for sale in Kenningknowes Road, Stirling, FK7 — £425,000 • 5 bed • 2 bath • 1830 ft²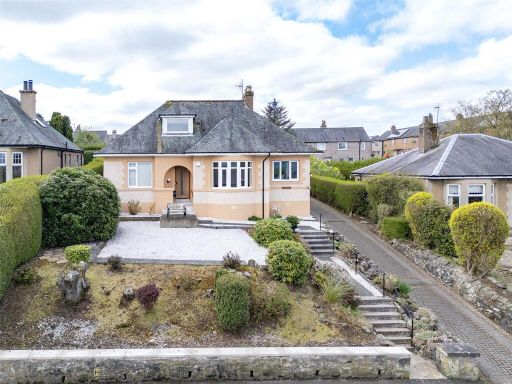 3 bedroom detached house for sale in 134 Bannockburn Road, Stirling, FK7 — £315,000 • 3 bed • 1 bath • 1335 ft²
3 bedroom detached house for sale in 134 Bannockburn Road, Stirling, FK7 — £315,000 • 3 bed • 1 bath • 1335 ft²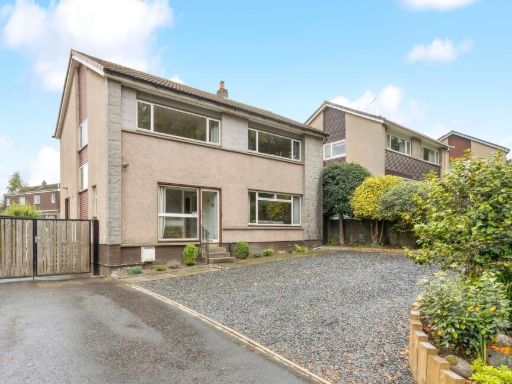 4 bedroom detached house for sale in Polmaise Road, Stirling, FK7 — £389,000 • 4 bed • 2 bath • 1442 ft²
4 bedroom detached house for sale in Polmaise Road, Stirling, FK7 — £389,000 • 4 bed • 2 bath • 1442 ft²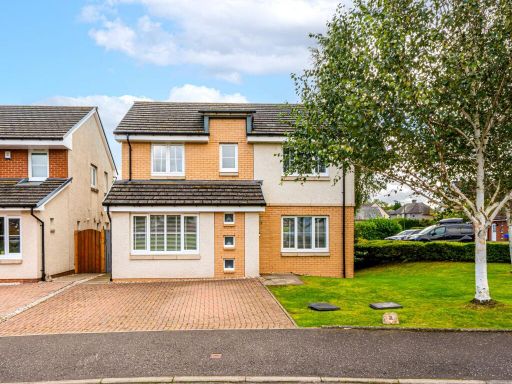 4 bedroom detached house for sale in Erskine Street, Stirling, FK7 — £315,000 • 4 bed • 2 bath • 1227 ft²
4 bedroom detached house for sale in Erskine Street, Stirling, FK7 — £315,000 • 4 bed • 2 bath • 1227 ft²