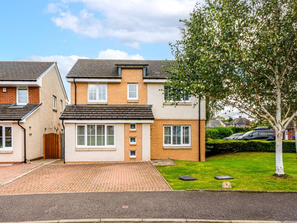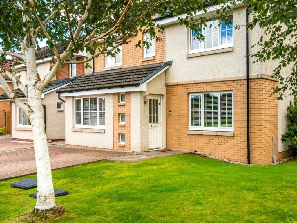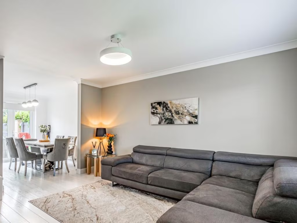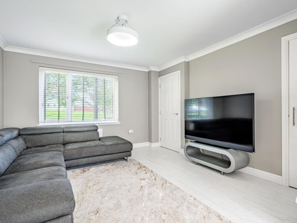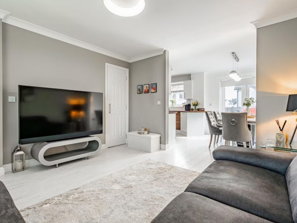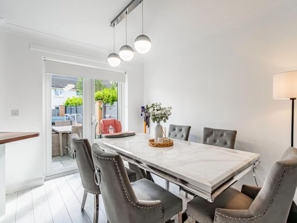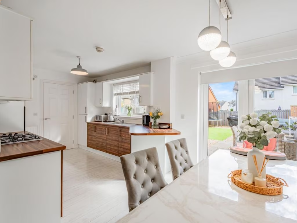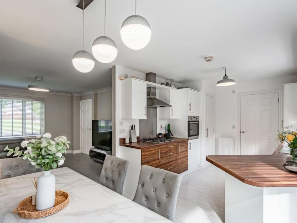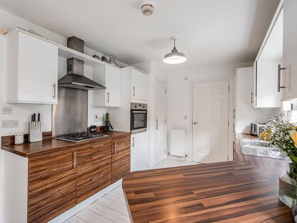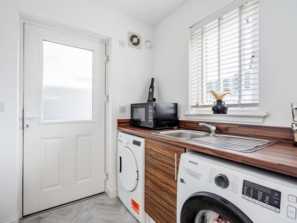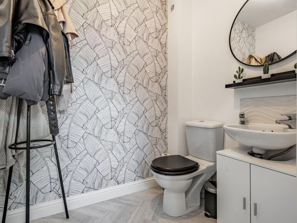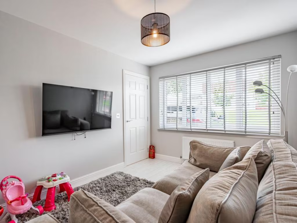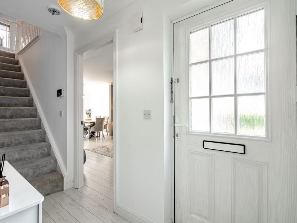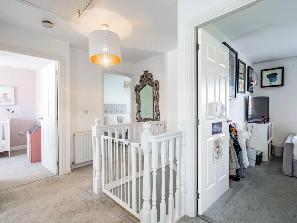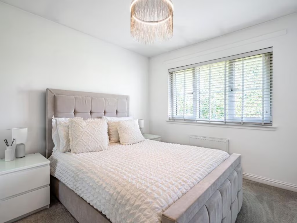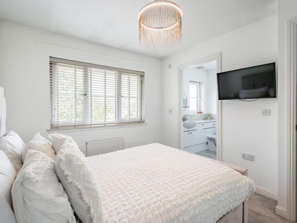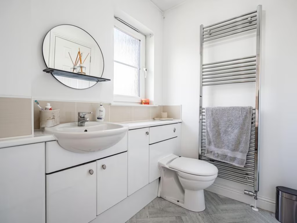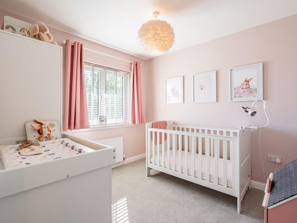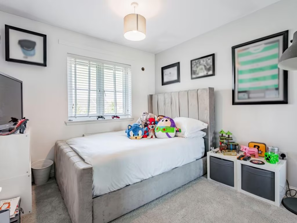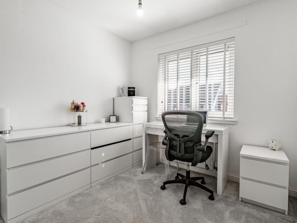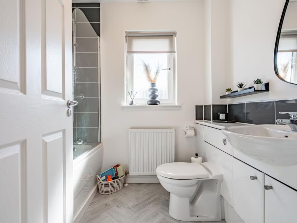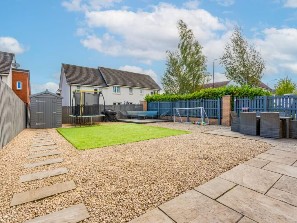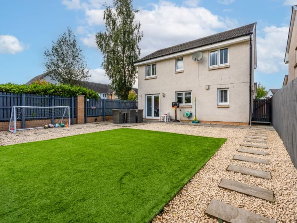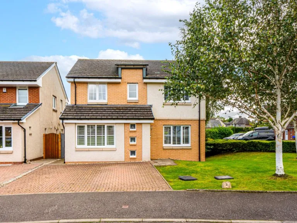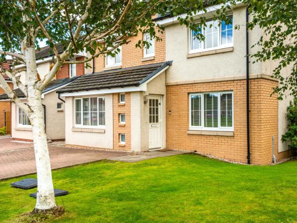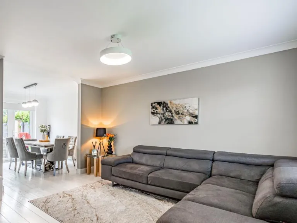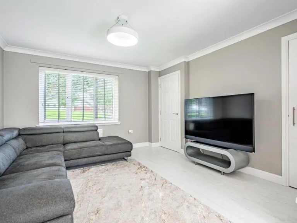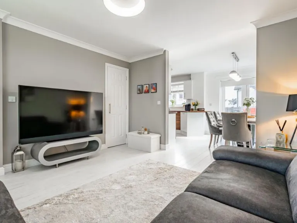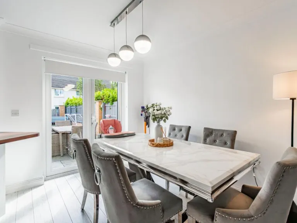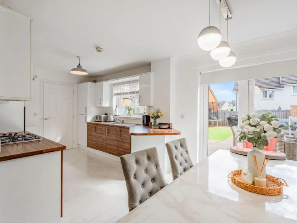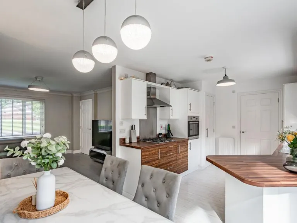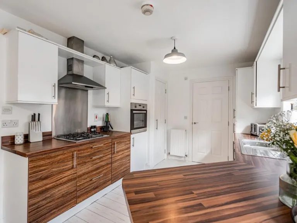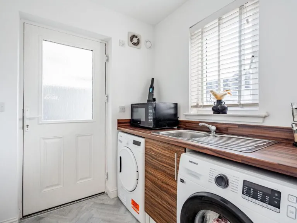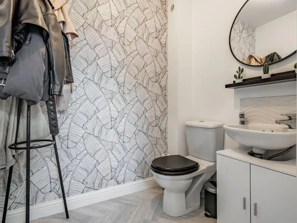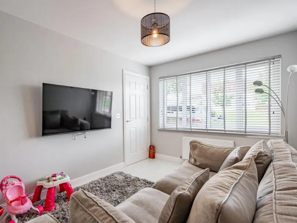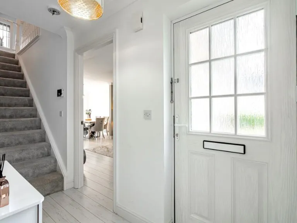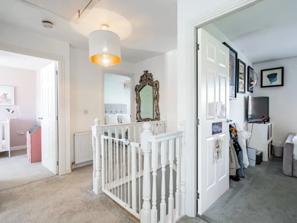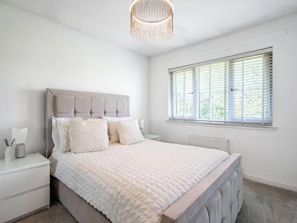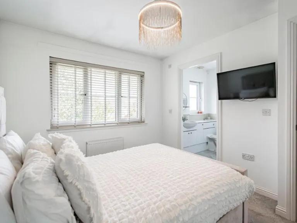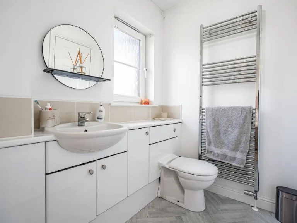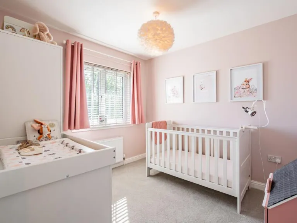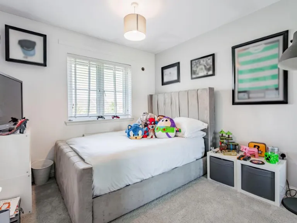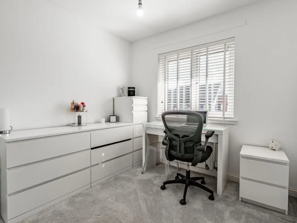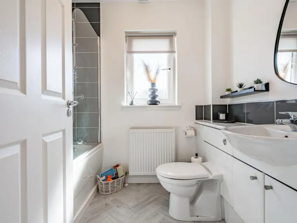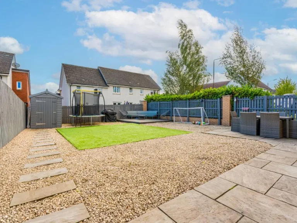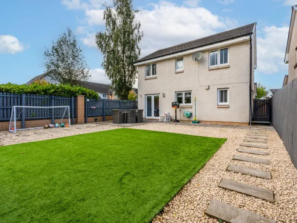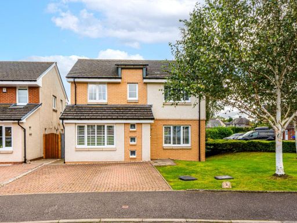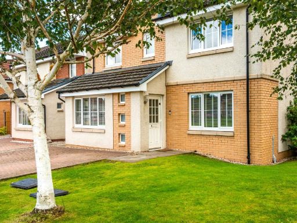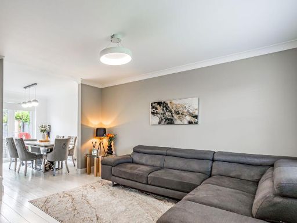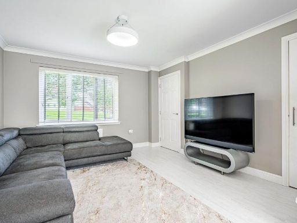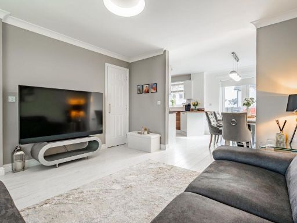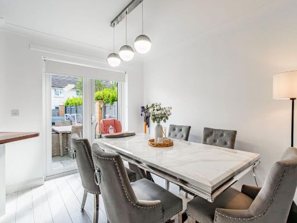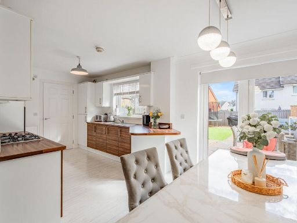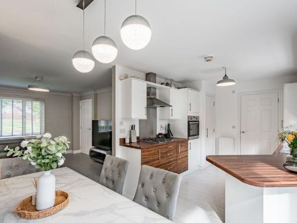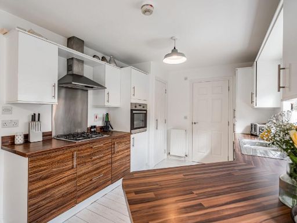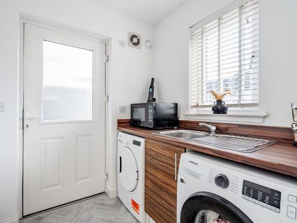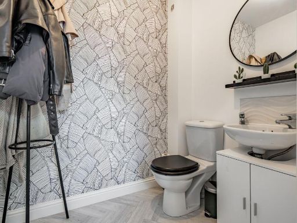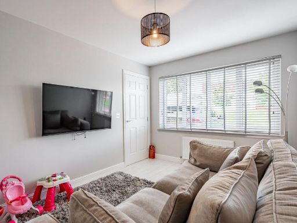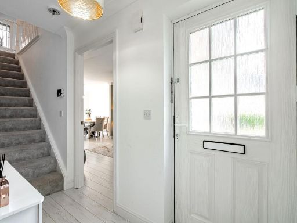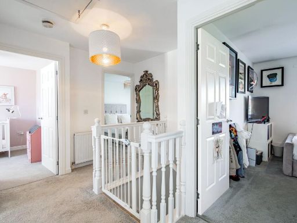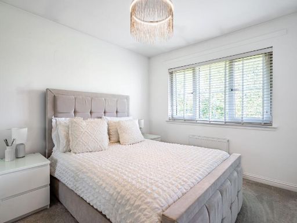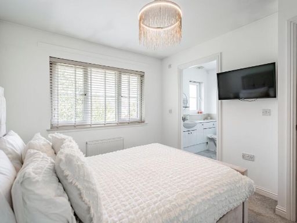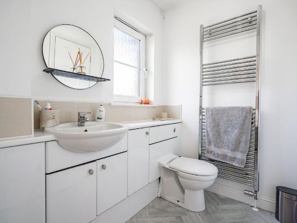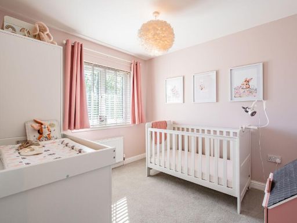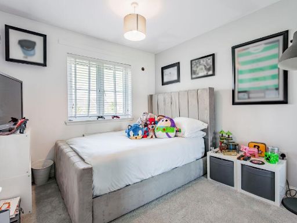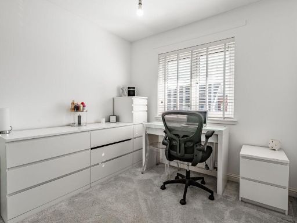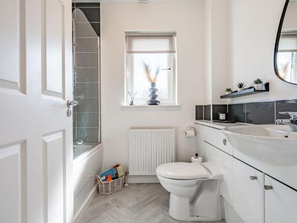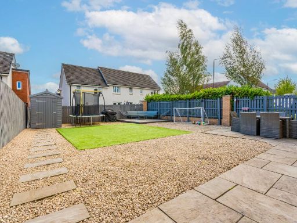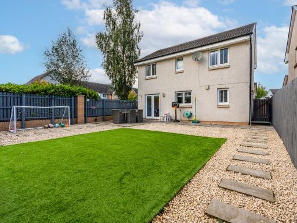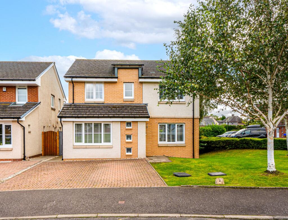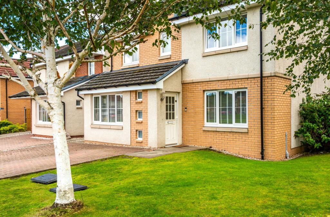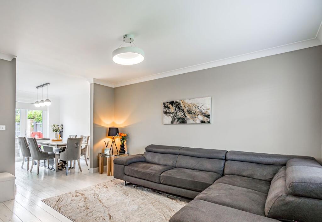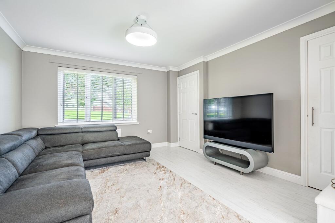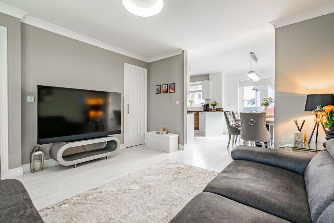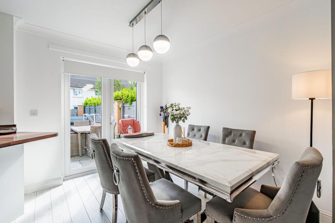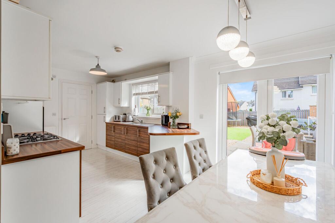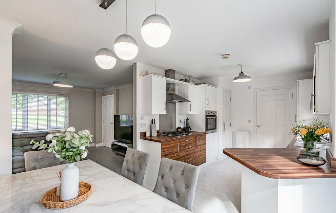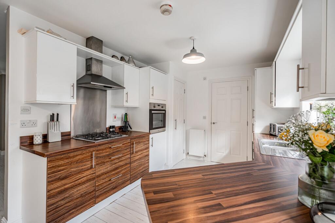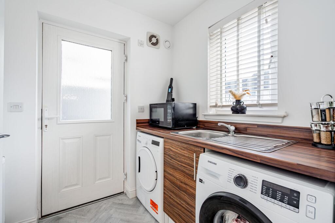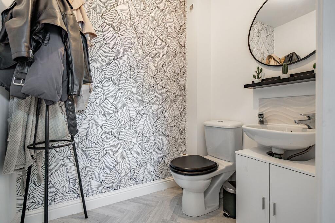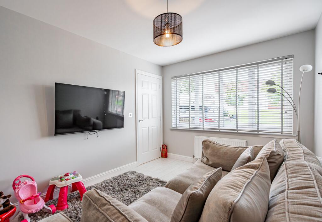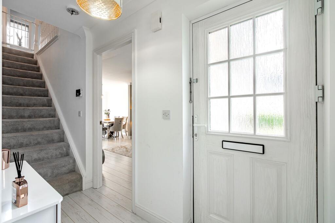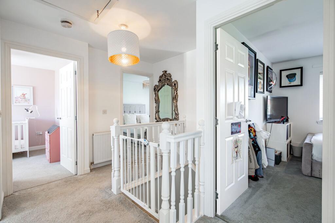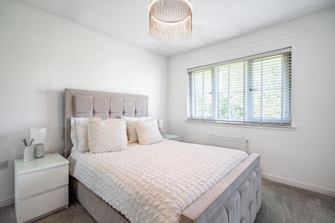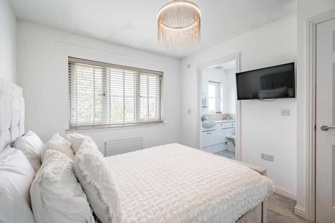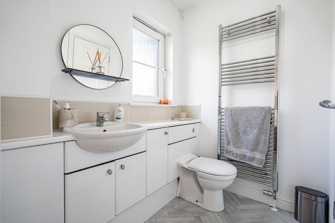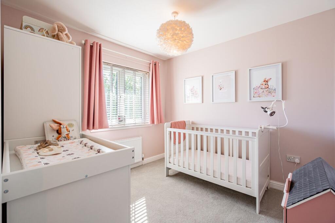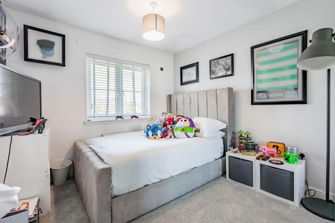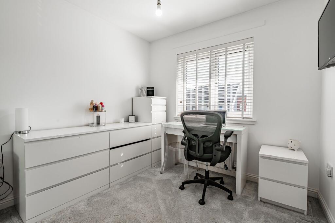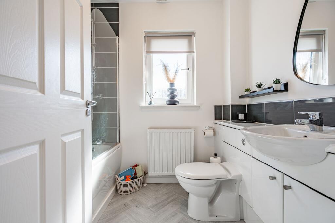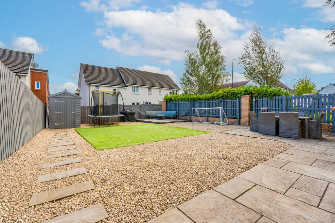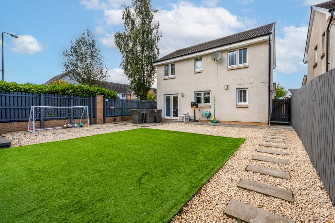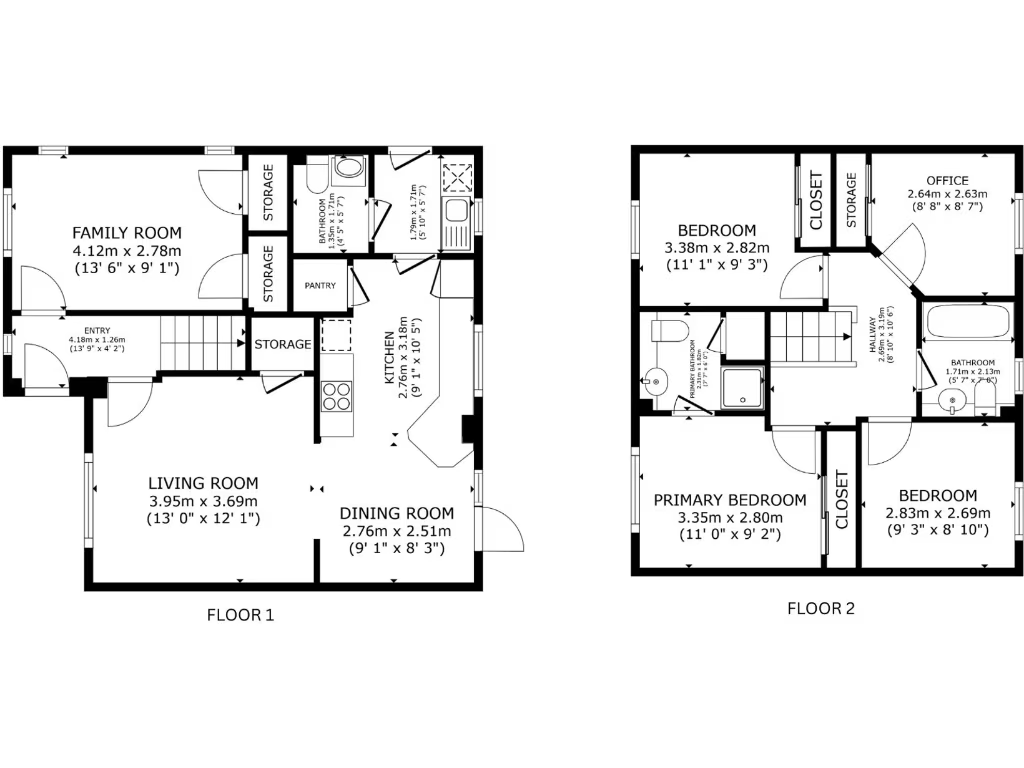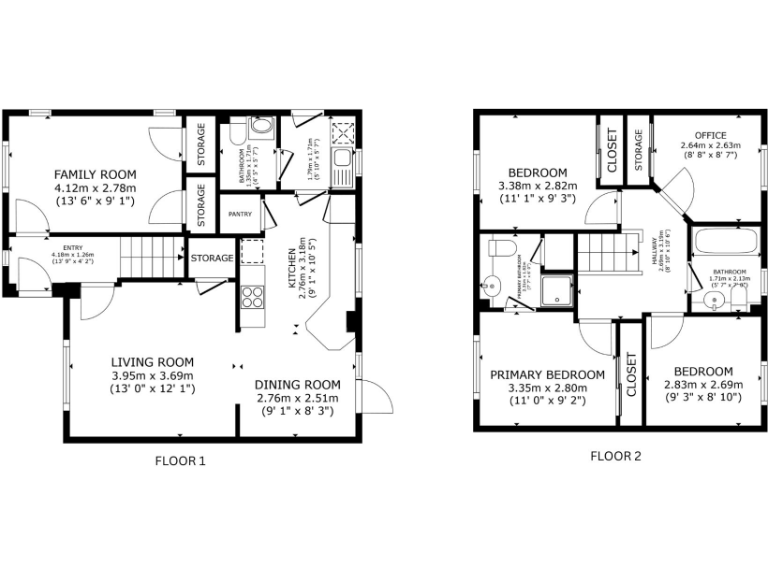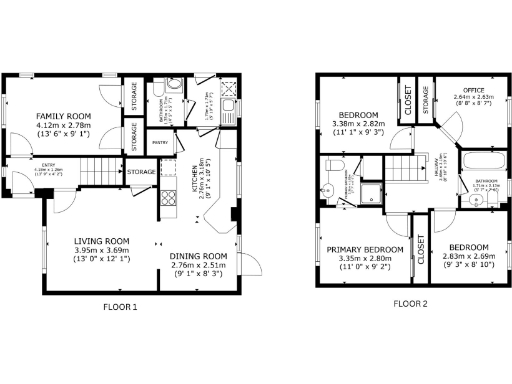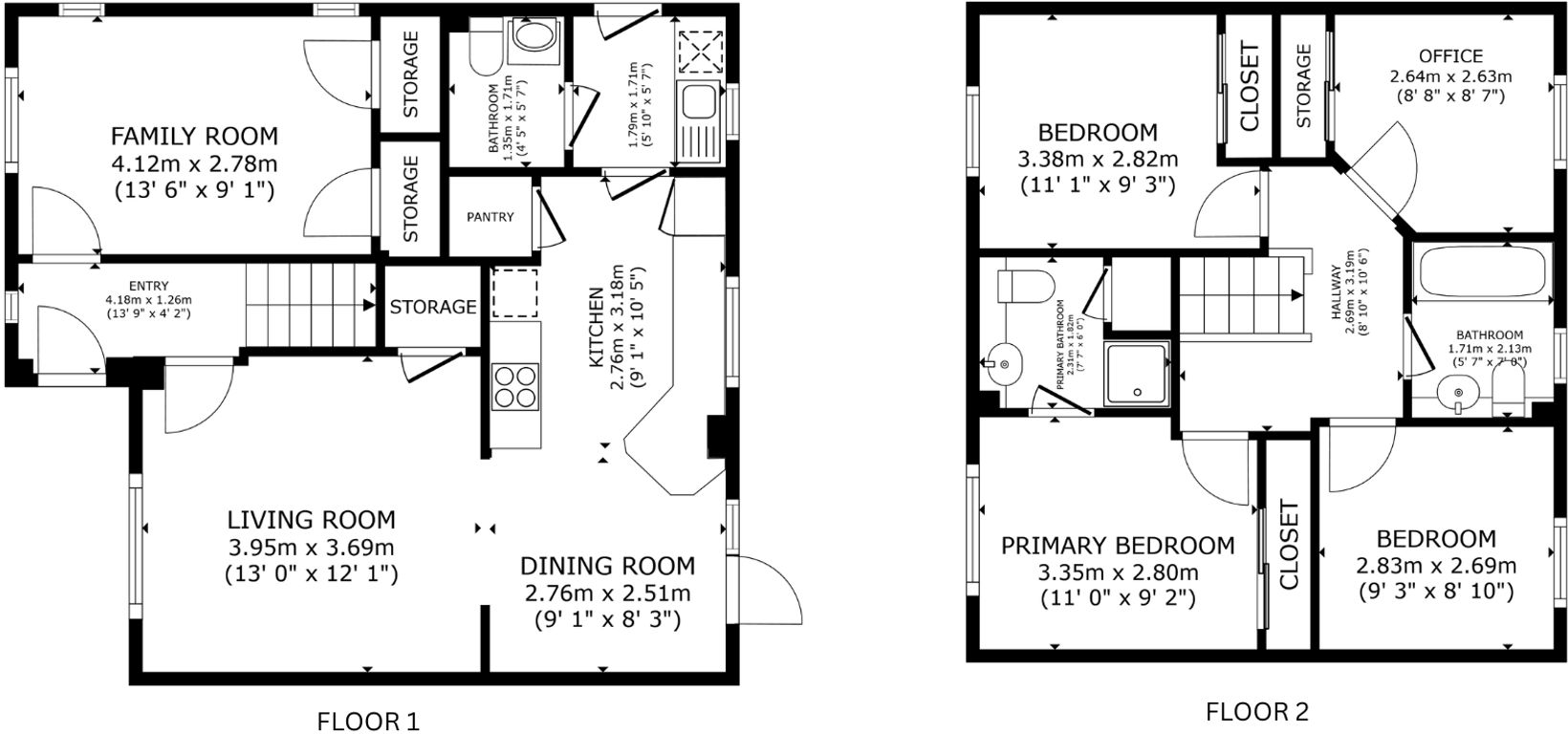Summary - Erskine Street, Stirling, FK7 FK7 0QN
4 bed 2 bath Detached
Four-bedroom detached villa with private gardens and driveway in Stirling, ideal for families..
- Detached 4-bedroom villa with en-suite to master
- Bright open-plan lounge/diner/kitchen for family living
- Additional sitting room usable as office or snug
- Private gardens to front, side and rear; child-friendly
- Driveway providing off-street parking for multiple cars
- EPC rating C; practical layout with utility and WC
- Located in very deprived area; local economic challenges
- Mobile signal excellent but broadband speeds reported slow
This detached four-bedroom villa on Erskine Street offers spacious, flexible living across two floors, designed for family life and entertaining. The ground floor’s bright open-plan lounge/dining/kitchen creates a sociable heart, with an additional sitting room that can serve as a snug, playroom or home office. Upstairs, the master bedroom includes an en-suite; three further bedrooms and a contemporary family bathroom complete the sleeping accommodation.
Outside, private gardens to the front, side and rear provide secure outdoor space for children and pets, while a private driveway gives convenient off-street parking. Practical features include a utility room, downstairs toilet and an EPC rating of C—comfortably within current standards for energy efficiency.
Location is a key selling point: Stirling amenities, schools and rail and road links to Glasgow and Edinburgh are all close at hand, and mobile signal is excellent for everyday connectivity. Be aware the property sits in an area recorded as very deprived with local wider-area classifications indicating economic challenge; broadband speeds are reported as slow. Buyers seeking strong online working speeds should factor in potential upgrade costs.
Overall, this is a roomy, well-laid-out family home in a convenient Stirling location with private gardens and parking. It will suit families or buyers wanting adaptable living space who are prepared to manage or improve broadband and to consider the local area context when deciding on long-term plans.
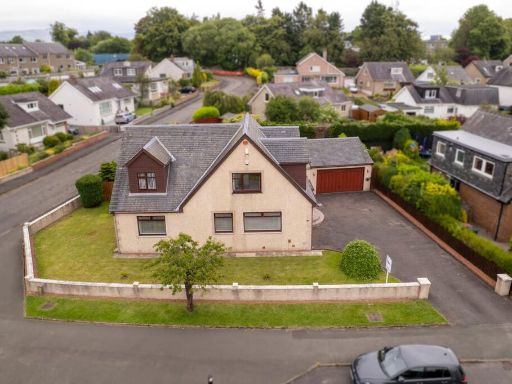 4 bedroom detached house for sale in Laurelhill Place, Stirling, FK8 — £490,000 • 4 bed • 5 bath • 1821 ft²
4 bedroom detached house for sale in Laurelhill Place, Stirling, FK8 — £490,000 • 4 bed • 5 bath • 1821 ft²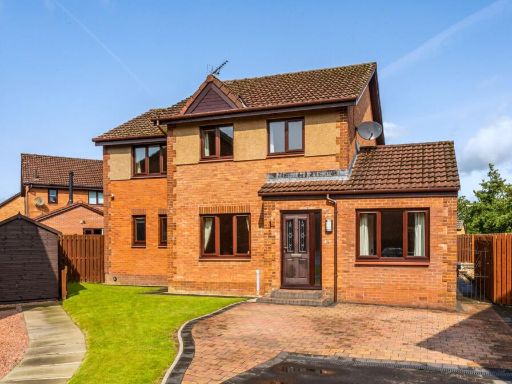 4 bedroom detached house for sale in Mace Court, Stirling, FK7 — £319,995 • 4 bed • 3 bath • 1475 ft²
4 bedroom detached house for sale in Mace Court, Stirling, FK7 — £319,995 • 4 bed • 3 bath • 1475 ft²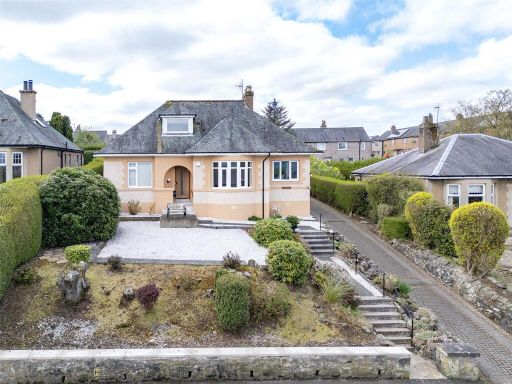 3 bedroom detached house for sale in 134 Bannockburn Road, Stirling, FK7 — £315,000 • 3 bed • 1 bath • 1335 ft²
3 bedroom detached house for sale in 134 Bannockburn Road, Stirling, FK7 — £315,000 • 3 bed • 1 bath • 1335 ft²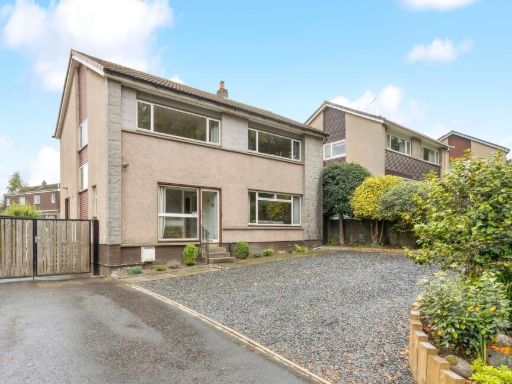 4 bedroom detached house for sale in Polmaise Road, Stirling, FK7 — £389,000 • 4 bed • 2 bath • 1442 ft²
4 bedroom detached house for sale in Polmaise Road, Stirling, FK7 — £389,000 • 4 bed • 2 bath • 1442 ft²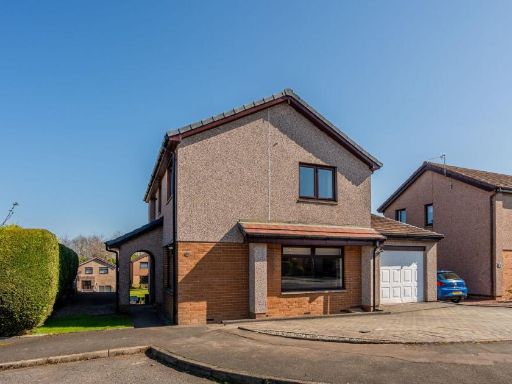 4 bedroom detached house for sale in Earlshill Drive, Bannockburn, FK7 — £315,000 • 4 bed • 2 bath • 1399 ft²
4 bedroom detached house for sale in Earlshill Drive, Bannockburn, FK7 — £315,000 • 4 bed • 2 bath • 1399 ft²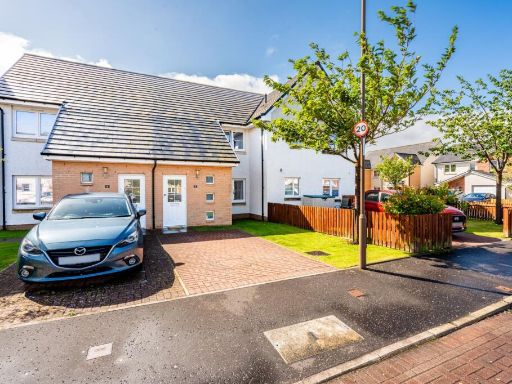 2 bedroom terraced house for sale in Mcnaughton Court, Stirling, FK8 — £239,995 • 2 bed • 2 bath • 840 ft²
2 bedroom terraced house for sale in Mcnaughton Court, Stirling, FK8 — £239,995 • 2 bed • 2 bath • 840 ft²