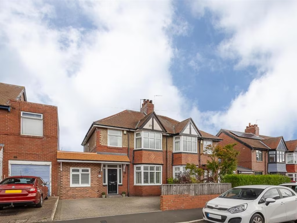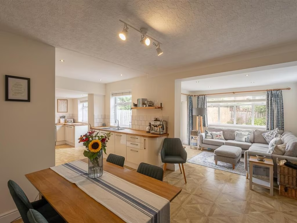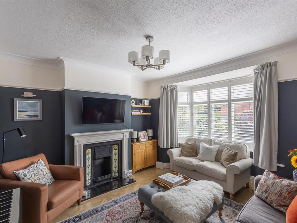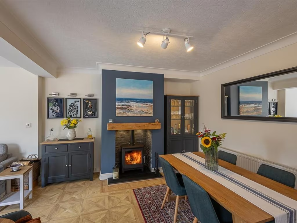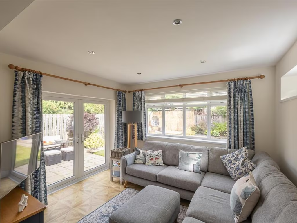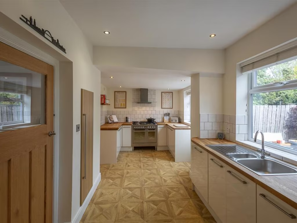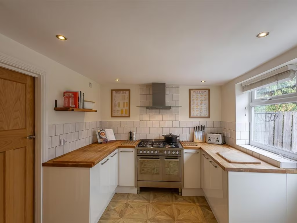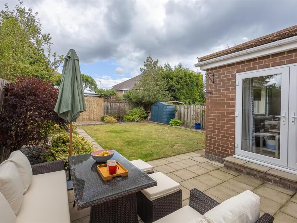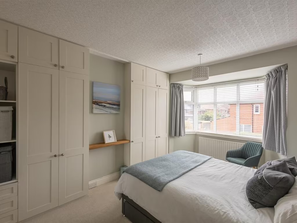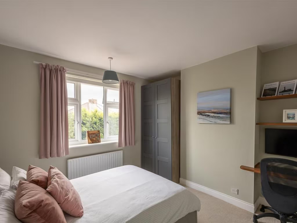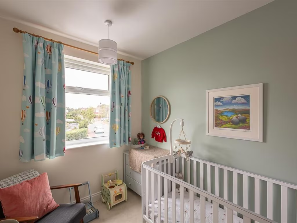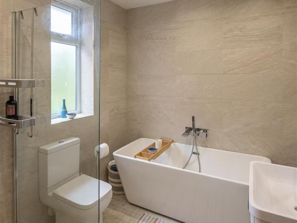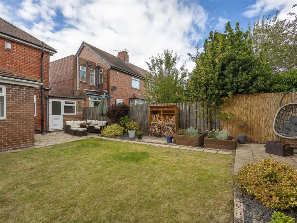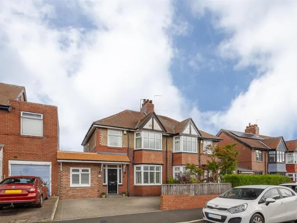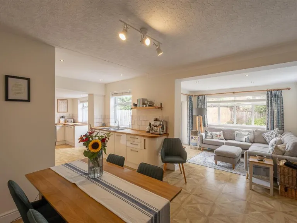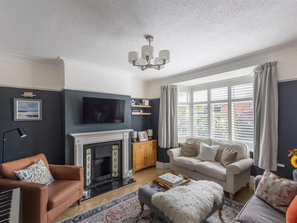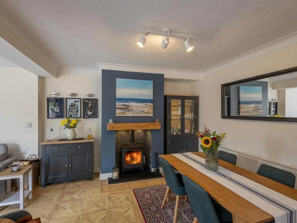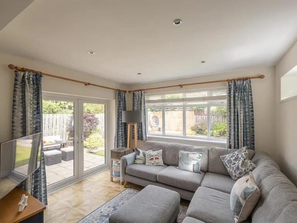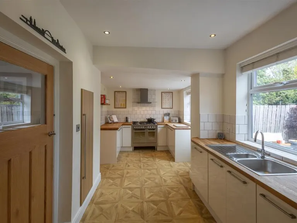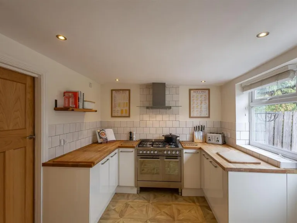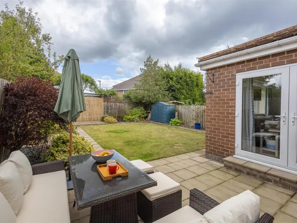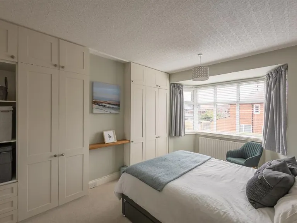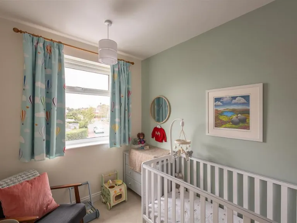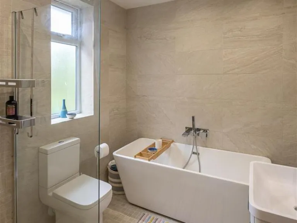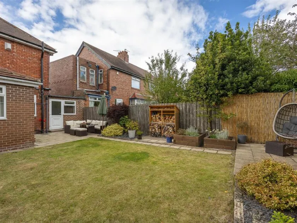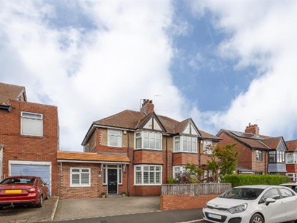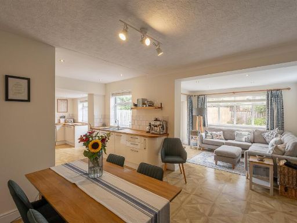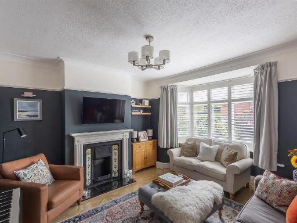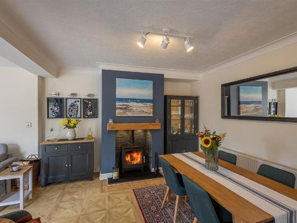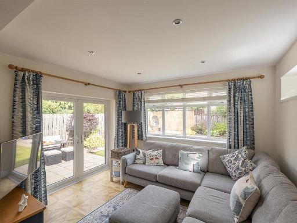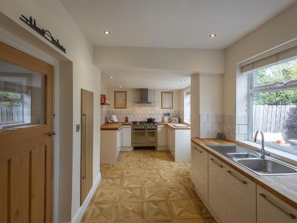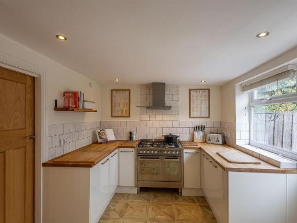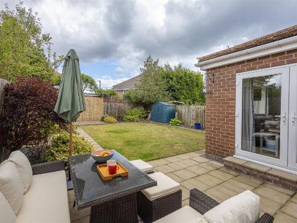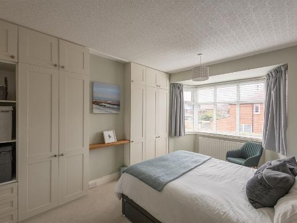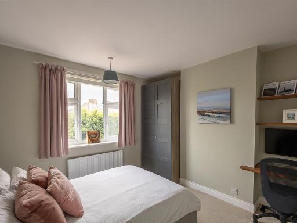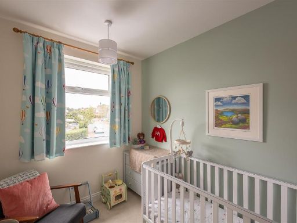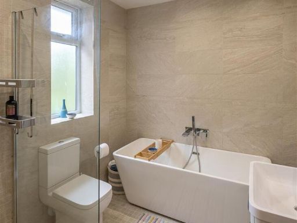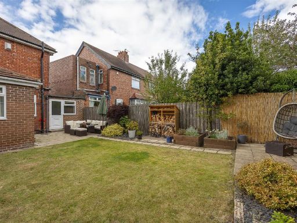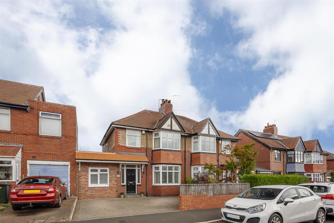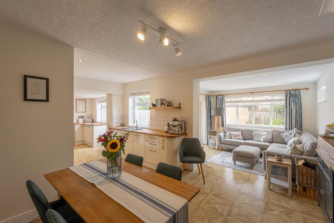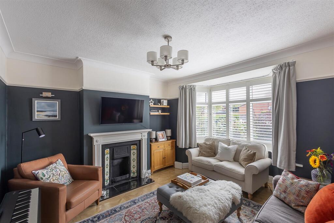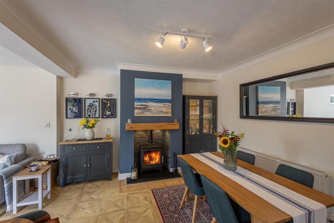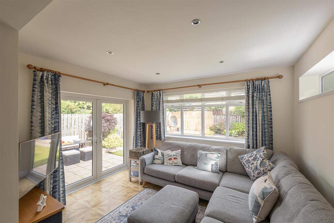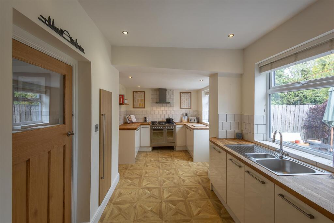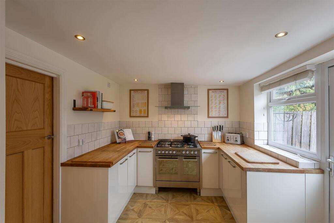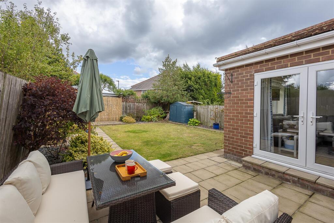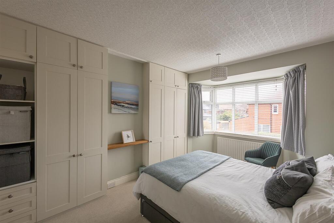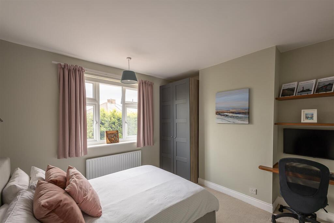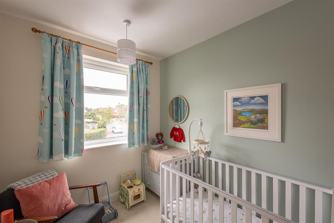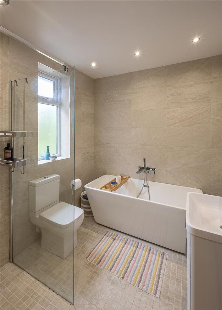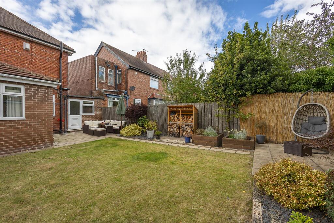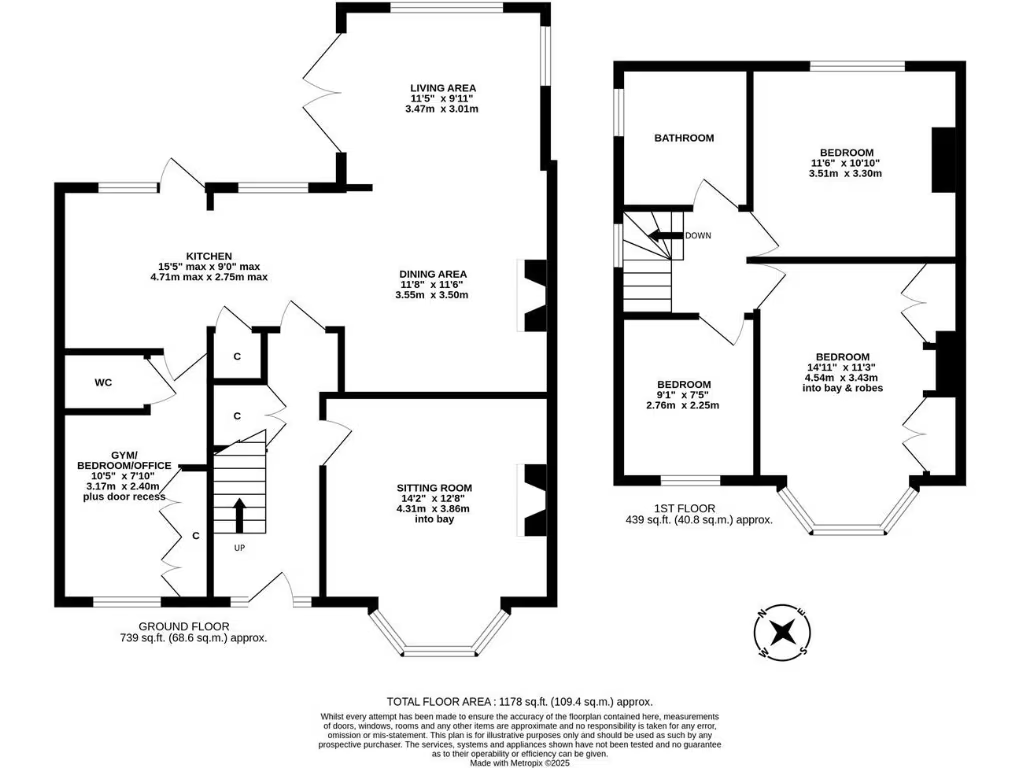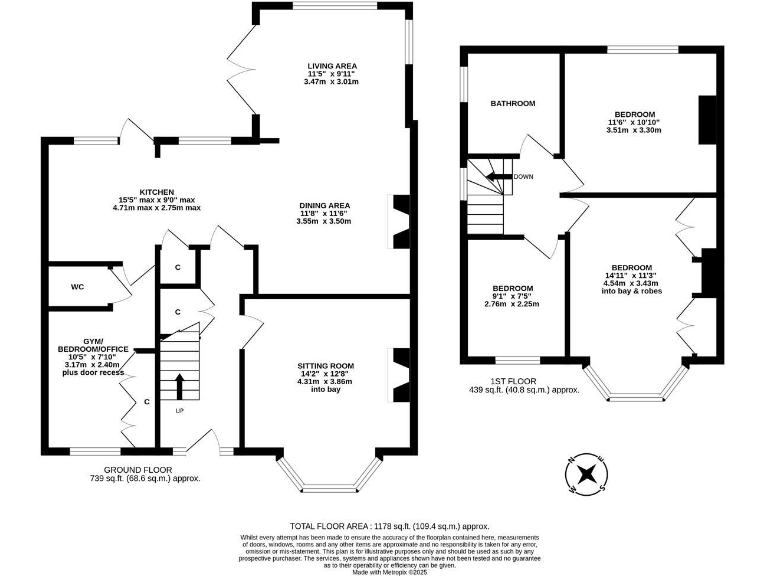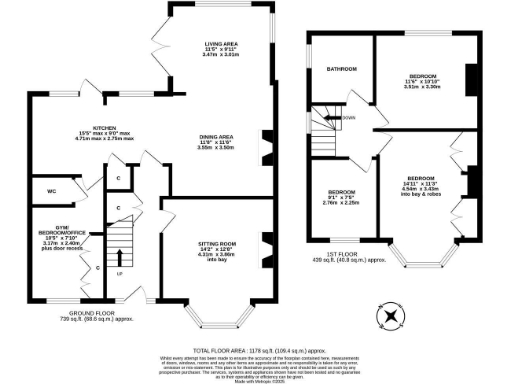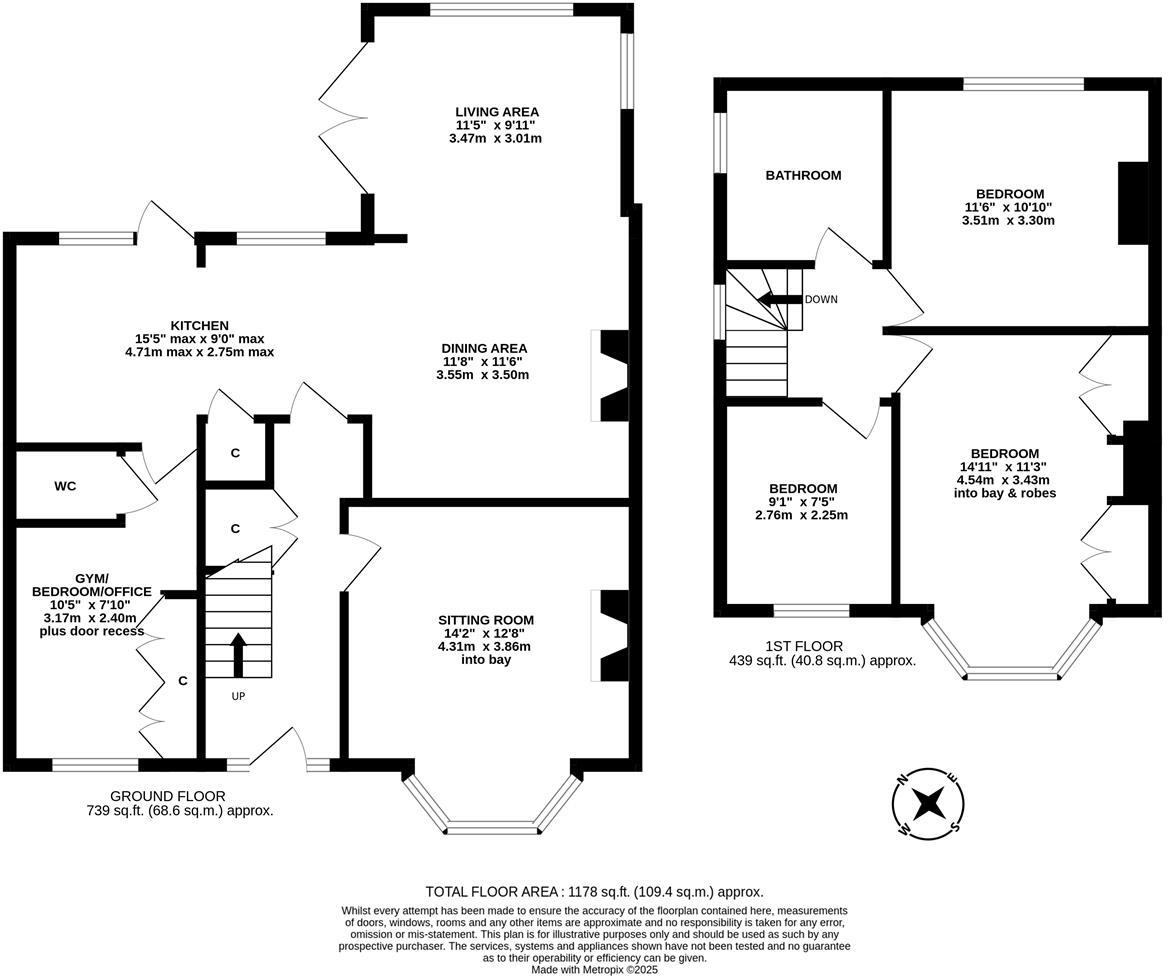Summary - 11 EASTWOOD GARDENS NEWCASTLE UPON TYNE NE3 3DQ
3 bed 1 bath Semi-Detached
1930s semi with open-plan living, driveway and private garden — ideal for families..
Semi‑detached 1930s red brick with bay windows and period features
Open‑plan kitchen/dining/living area with feature wood burner
Ground‑floor room with WC—use as gym, office or fourth bedroom
Block‑paved multi‑vehicle driveway and adjoining garage for parking
Enclosed rear garden laid mainly to lawn with patio seating areas
Three bedrooms served by one family bathroom (four‑piece suite)
Double glazing installed post‑2002; mains gas central heating
Good broadband, excellent mobile signal; council tax band B (cheap)
Well-presented 1930s semi-detached family home on Eastwood Gardens, offering flexible living across 1,178 sq ft. The house combines period character — bay windows and a feature fireplace — with a contemporary open-plan kitchen/dining/living area and a useful ground-floor room currently used as a gym/office/bedroom with WC. Practical extras include double glazing, a block‑paved multi‑vehicle driveway, and a decent enclosed rear garden laid mainly to lawn.
This is a comfortable, move‑in ready option for families seeking good local amenities and strong connectivity: fast broadband, excellent mobile signal, nearby shops, cafés on Gosforth High Street and good primary schools within walking distance. The property is freehold with relatively low council tax and mains gas central heating via boiler and radiators — typical for houses of this period.
Buyers should note there is a single family bathroom (albeit a recently fitted four‑piece suite) serving three bedrooms, and some buyers may prefer further modernisation to personalise finishes. Kenton School (secondary) is rated as ‘requires improvement’ locally, although several nearby primary and independent schools are rated good or higher. Overall, the home suits a growing family wanting generous reception space, off‑street parking and a private garden, with scope for light upgrading if desired.
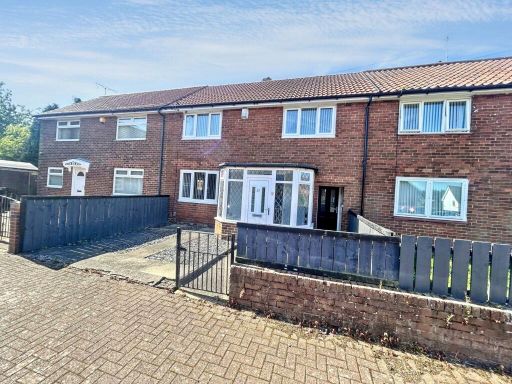 3 bedroom terraced house for sale in Carsdale Road, Kenton, Newcastle upon Tyne, Tyne and Wear, NE3 3RL, NE3 — £179,950 • 3 bed • 1 bath • 1063 ft²
3 bedroom terraced house for sale in Carsdale Road, Kenton, Newcastle upon Tyne, Tyne and Wear, NE3 3RL, NE3 — £179,950 • 3 bed • 1 bath • 1063 ft²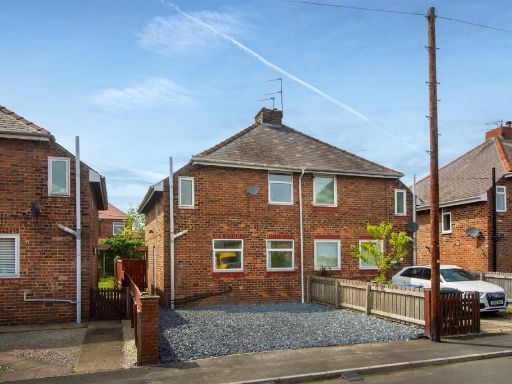 2 bedroom semi-detached house for sale in Kenton Crescent, Gosforth, Newcastle Upon Tyne, NE3 — £160,000 • 2 bed • 1 bath • 839 ft²
2 bedroom semi-detached house for sale in Kenton Crescent, Gosforth, Newcastle Upon Tyne, NE3 — £160,000 • 2 bed • 1 bath • 839 ft²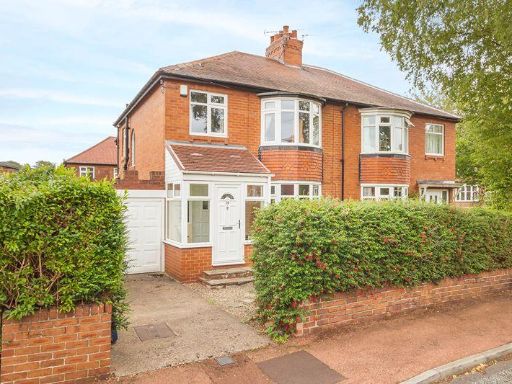 3 bedroom semi-detached house for sale in The Wynd, Kenton, Newcastle Upon Tyne , NE3 — £325,000 • 3 bed • 1 bath • 1195 ft²
3 bedroom semi-detached house for sale in The Wynd, Kenton, Newcastle Upon Tyne , NE3 — £325,000 • 3 bed • 1 bath • 1195 ft²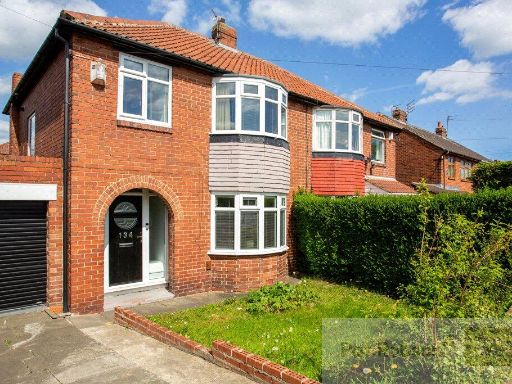 3 bedroom semi-detached house for sale in Kenton Lane, Kenton, Newcastle Upon Tyne, NE3 — £265,000 • 3 bed • 1 bath • 1127 ft²
3 bedroom semi-detached house for sale in Kenton Lane, Kenton, Newcastle Upon Tyne, NE3 — £265,000 • 3 bed • 1 bath • 1127 ft²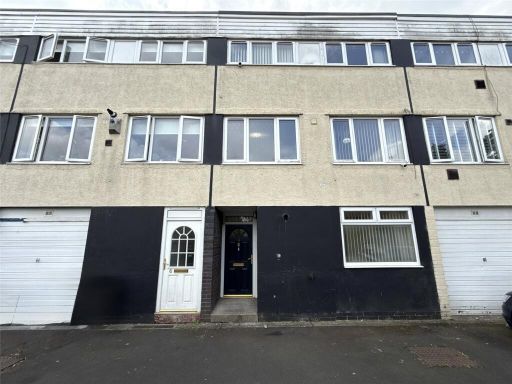 4 bedroom terraced house for sale in Apperley Avenue, Newcastle Upon Tyne, NE3 — £145,000 • 4 bed • 1 bath • 1002 ft²
4 bedroom terraced house for sale in Apperley Avenue, Newcastle Upon Tyne, NE3 — £145,000 • 4 bed • 1 bath • 1002 ft²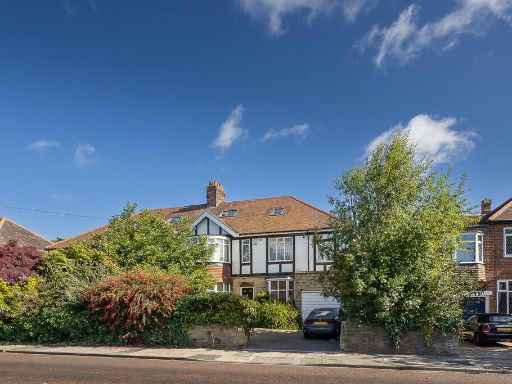 6 bedroom semi-detached house for sale in Kenton Road, Gosforth, Newcastle upon Tyne, NE3 — £950,000 • 6 bed • 3 bath • 2897 ft²
6 bedroom semi-detached house for sale in Kenton Road, Gosforth, Newcastle upon Tyne, NE3 — £950,000 • 6 bed • 3 bath • 2897 ft²