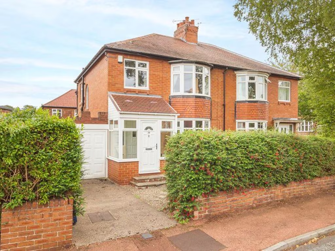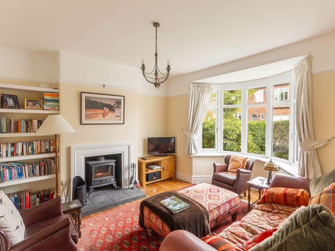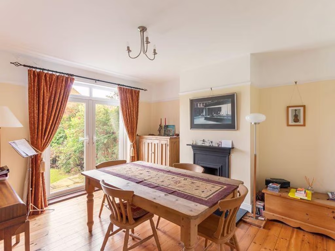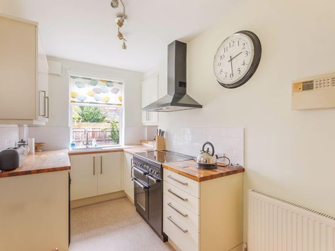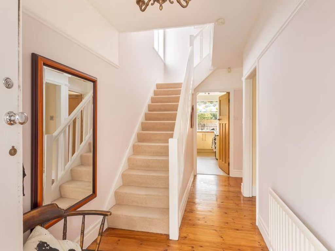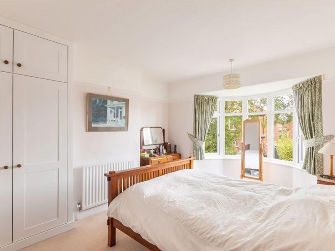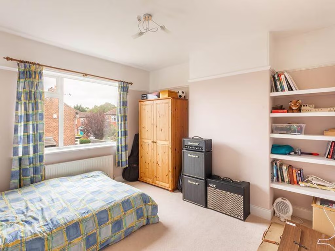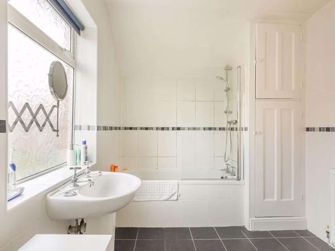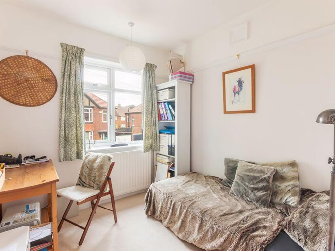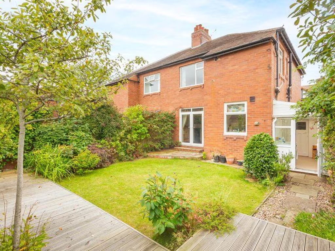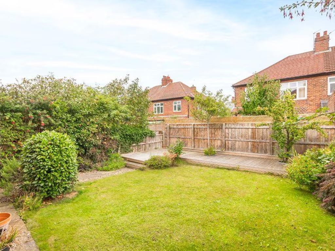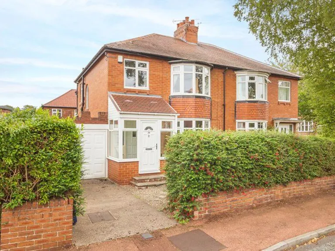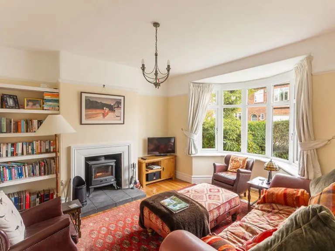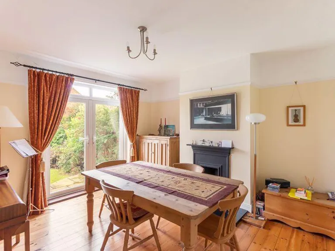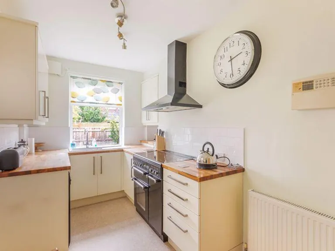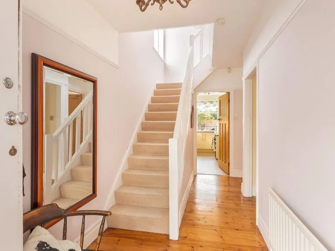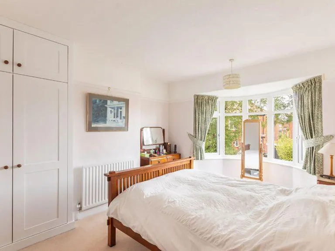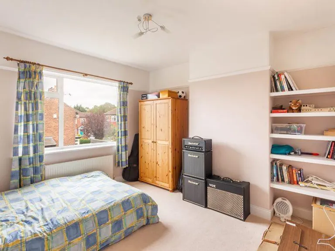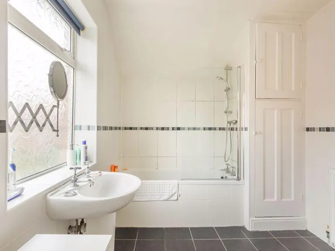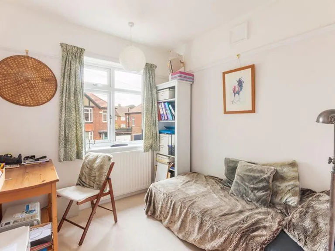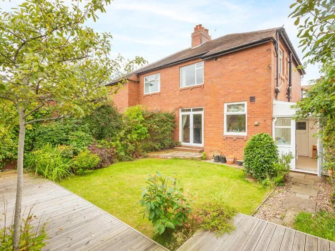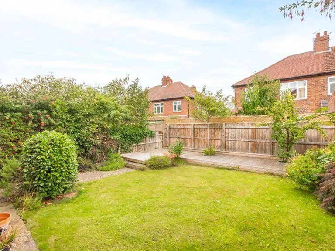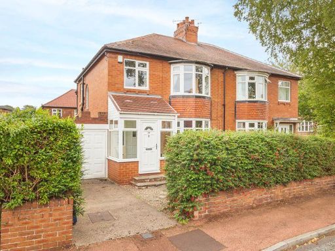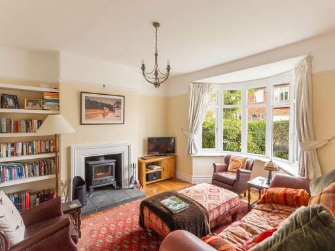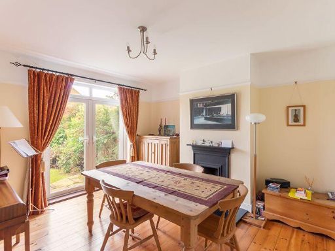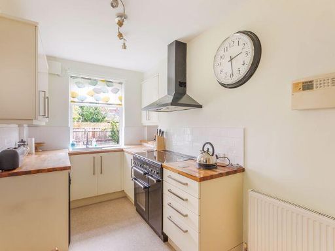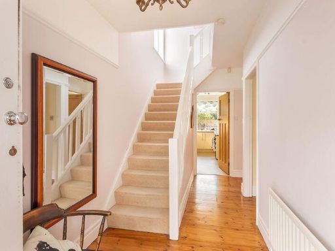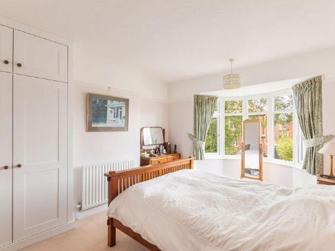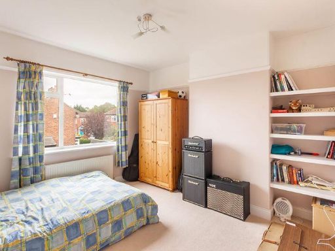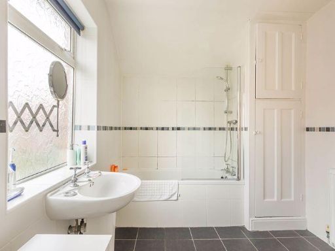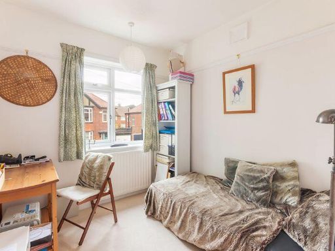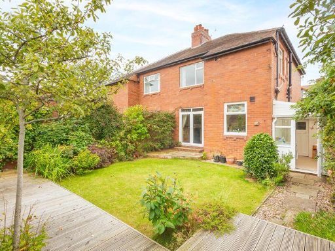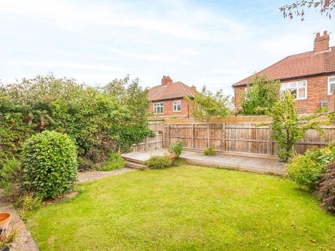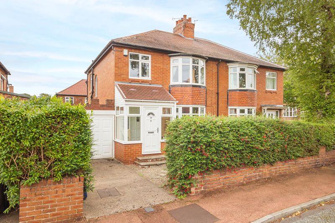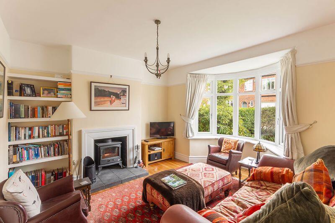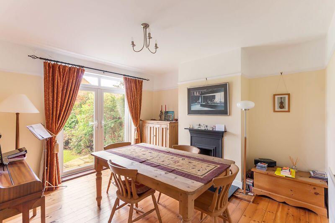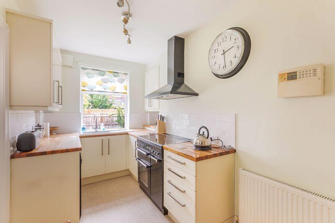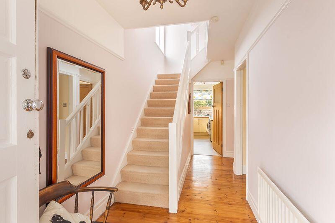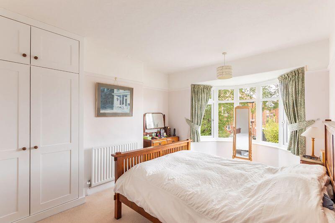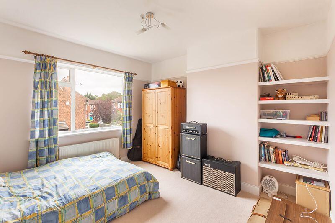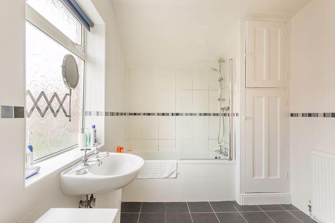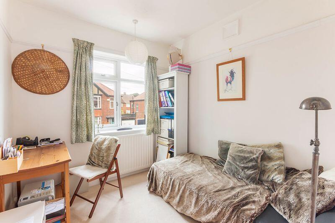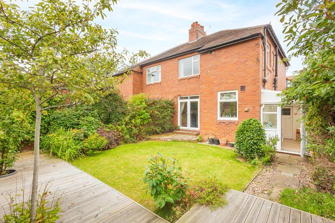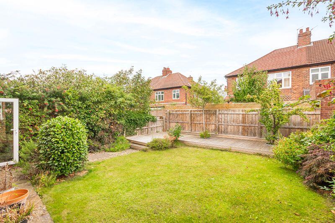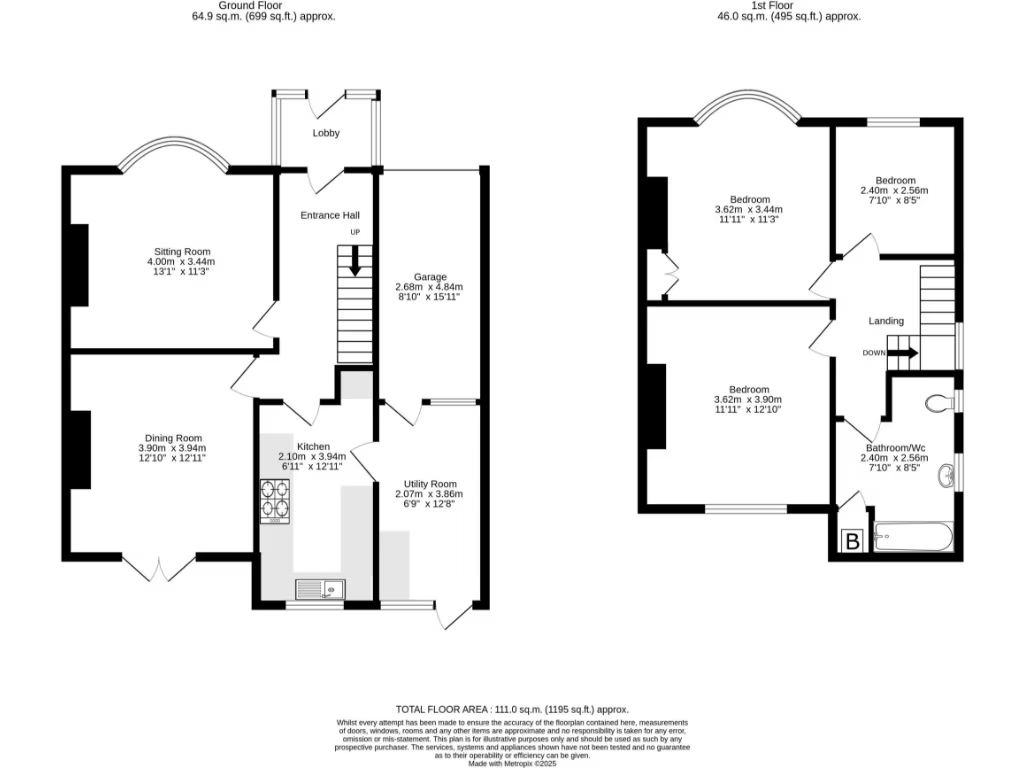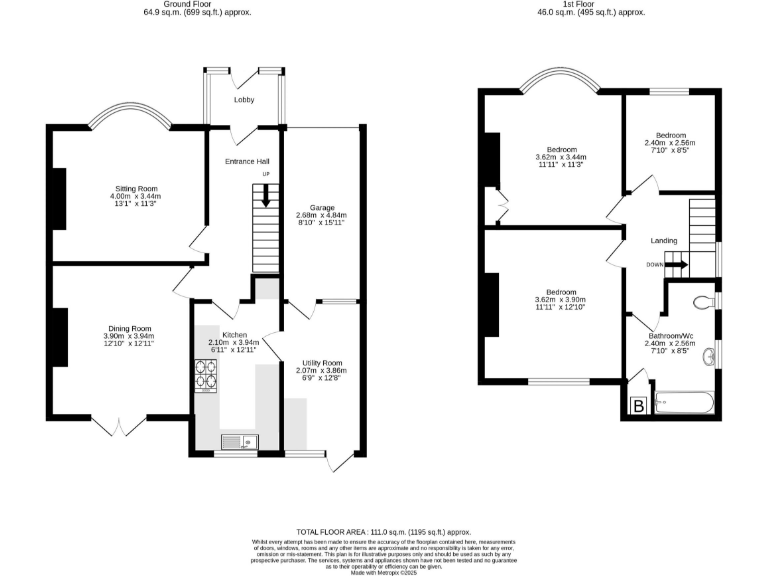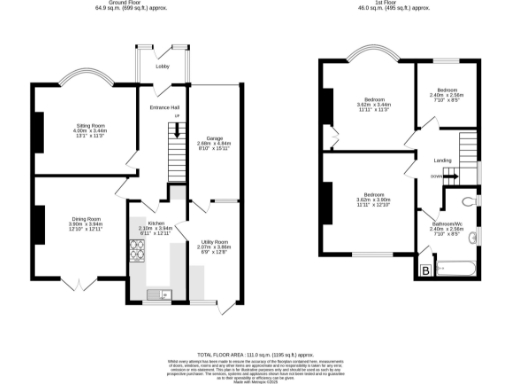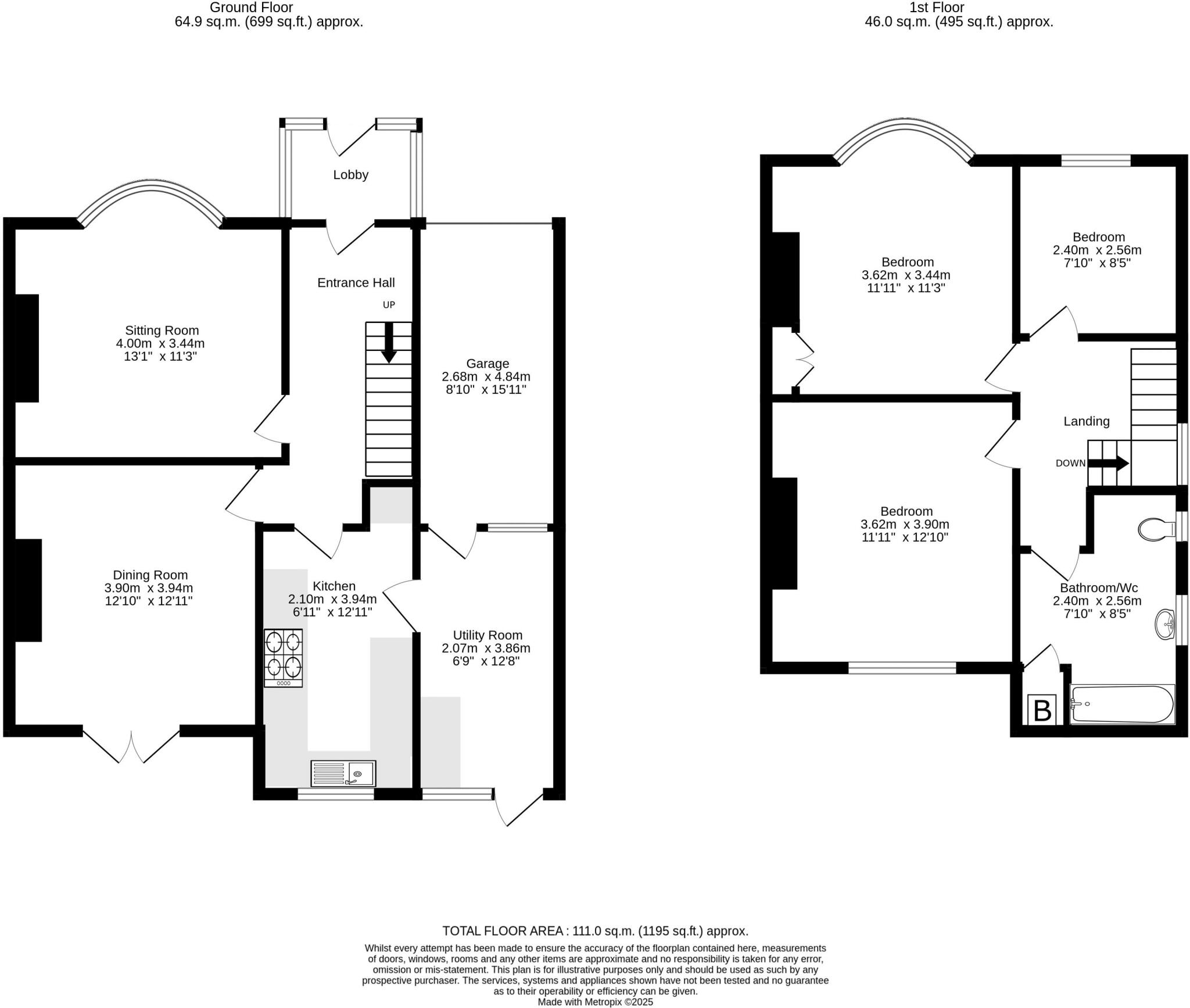- Three-bedroom 1930s semi with traditional bay windows
- Bay-front living room with log-burning stove
- Dining room with French doors to decked terrace
- Generous rear garden, partially lawn and raised decking
- Driveway plus single integrated garage for one car
- Single family bathroom for three bedrooms
- EPC Rating D — potential to improve energy efficiency
- Freehold; Council Tax Band C
Set on a quiet, sought-after Kenton street, this well-presented 1930s semi delivers classic family living over two floors. The ground floor offers a bay-fronted living room with a log-burning stove, a separate dining room with French doors onto the garden, and a practical kitchen with adjoining utility and pantry. Upstairs are three bedrooms and a large bathroom with both bath and separate shower.
Outdoor space is family-friendly: a generous rear garden with lawn and raised deck creates an everyday play and entertaining area, while the driveway and single garage provide useful off-street parking and storage. The house is double glazed with gas combi central heating and comes as a freehold, council tax band C property — a straightforward ownership proposition.
Location is a real draw for families. Gosforth High Street’s shops, cafés and transport links are within walking distance, and several well-regarded primary schools are nearby. Fast broadband and excellent mobile signal support working-from-home needs, while easy access to the A1 keeps wider commutes manageable.
Practical considerations: the house has an EPC rating of D and is arranged around a single bathroom for three bedrooms, which may be a limitation for larger families. The plot is modest in frontage, so while the rear garden is generous, outdoor space is not extensive. Overall, this is a comfortable, characterful family home that will suit buyers seeking traditional layout and good local amenities, with some scope to update energy efficiency over time.
