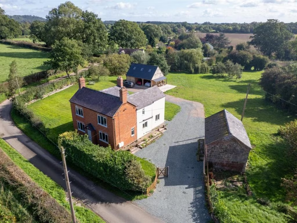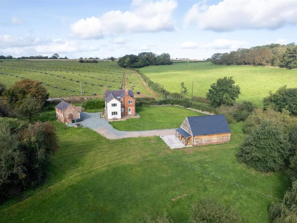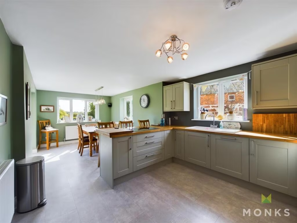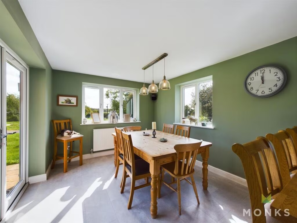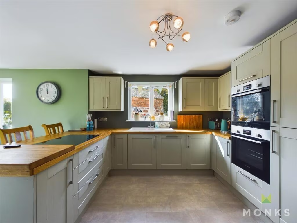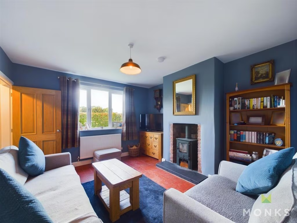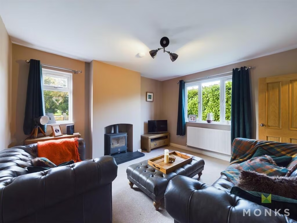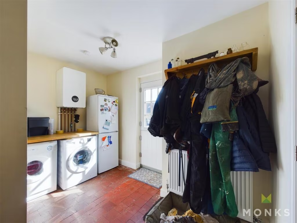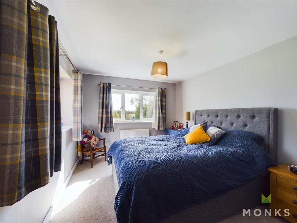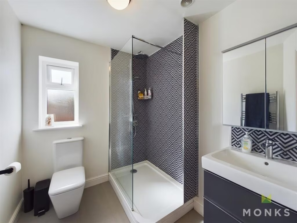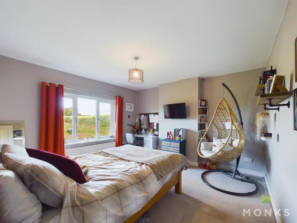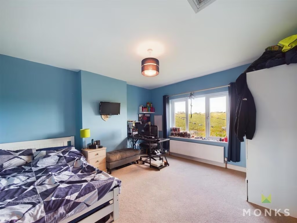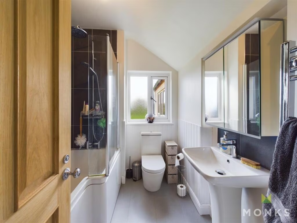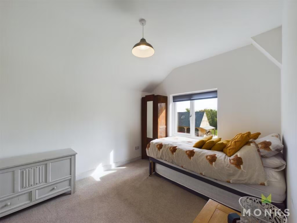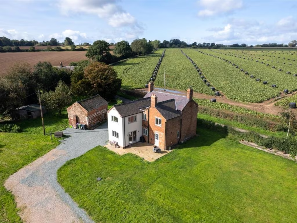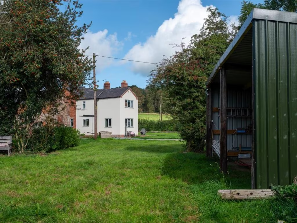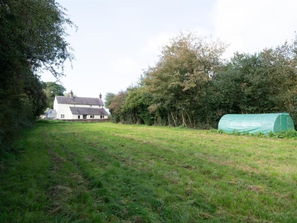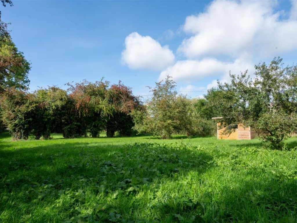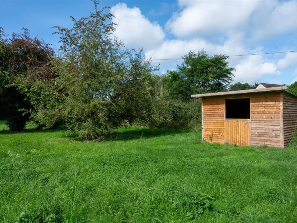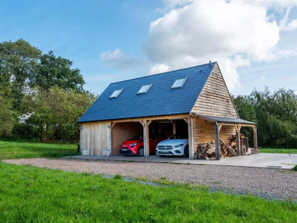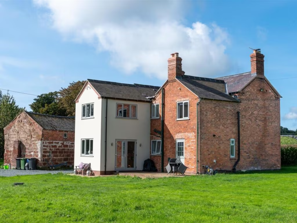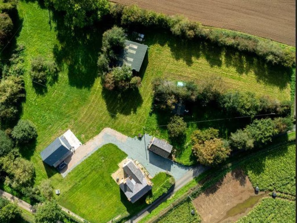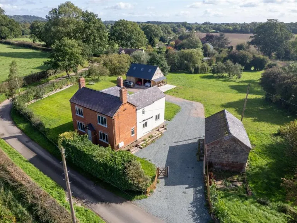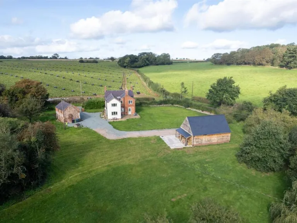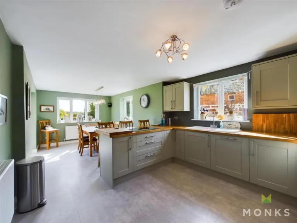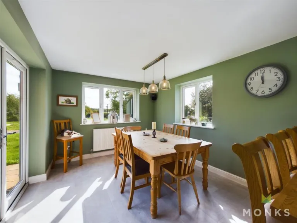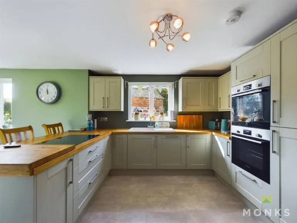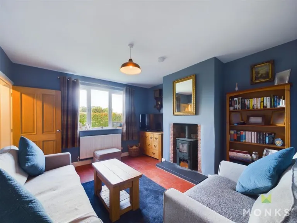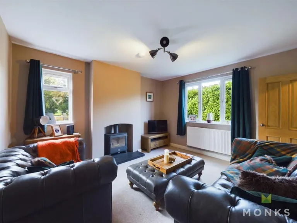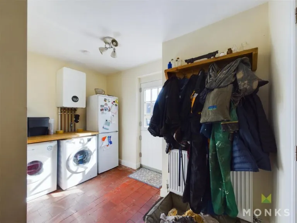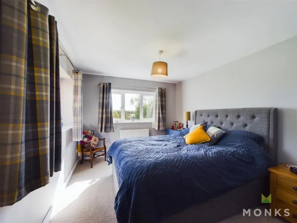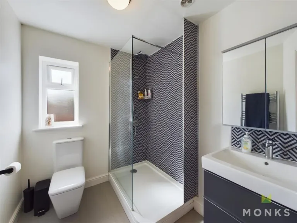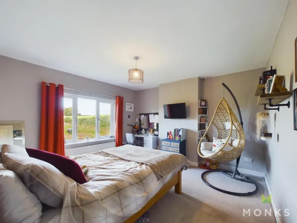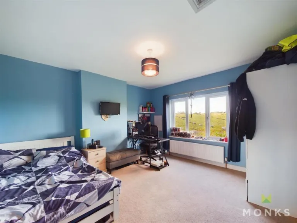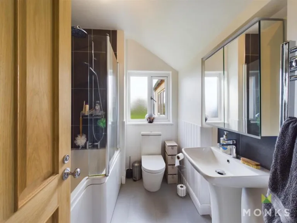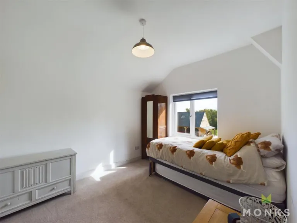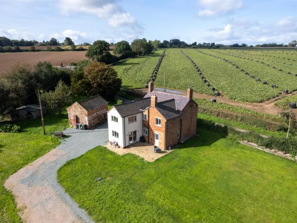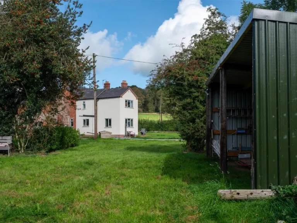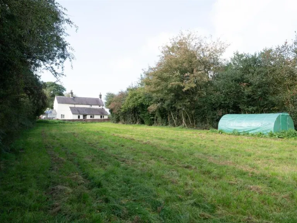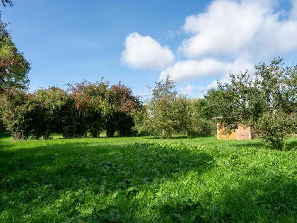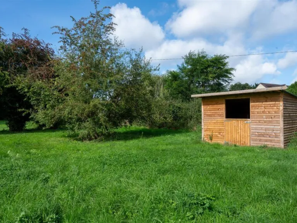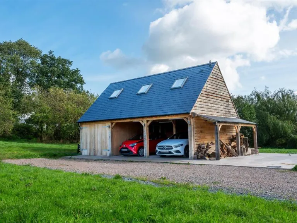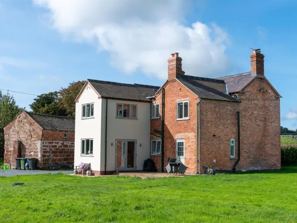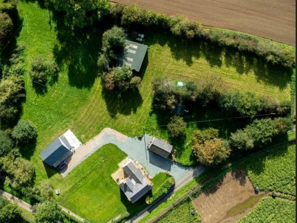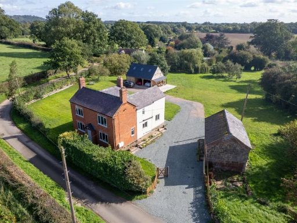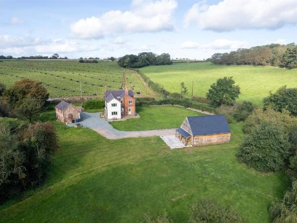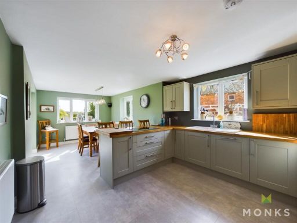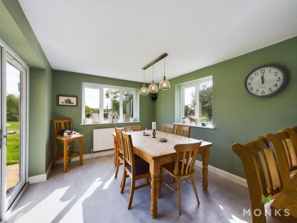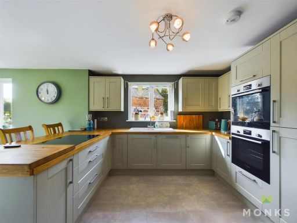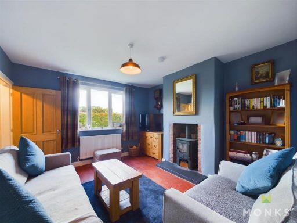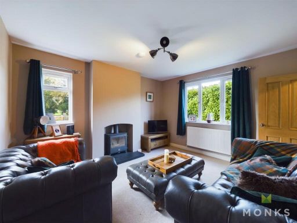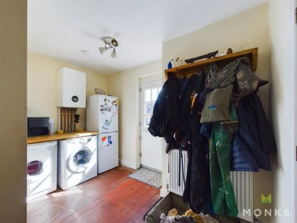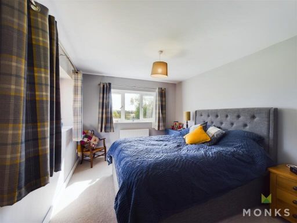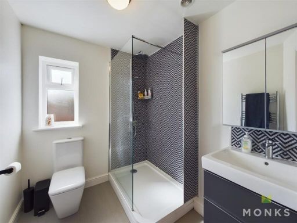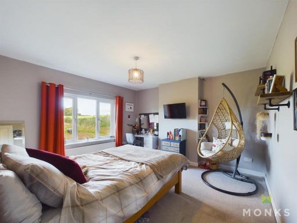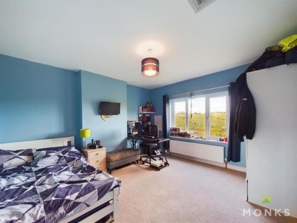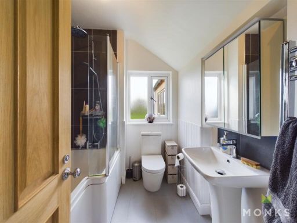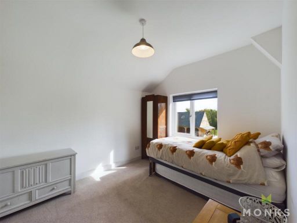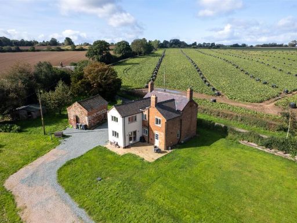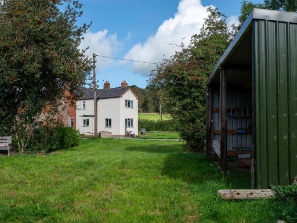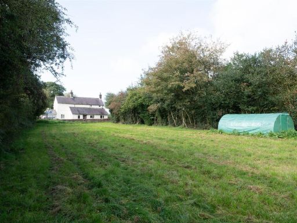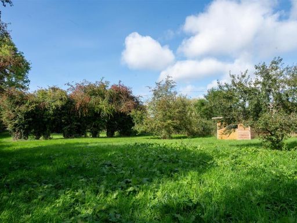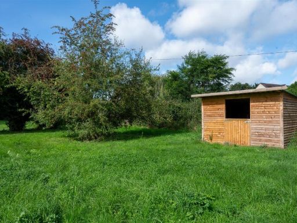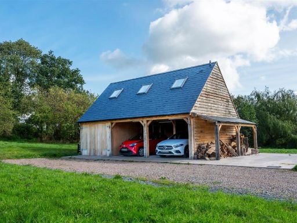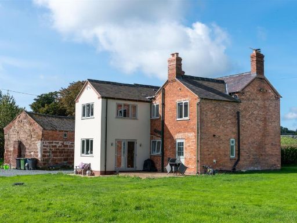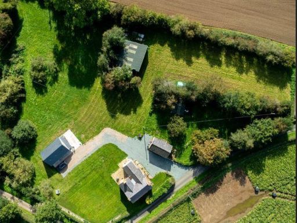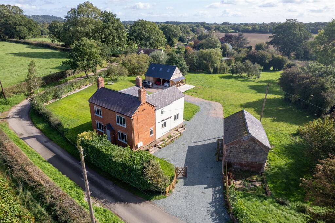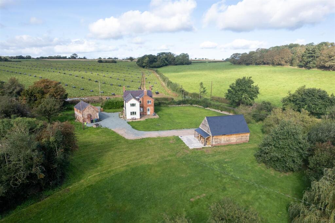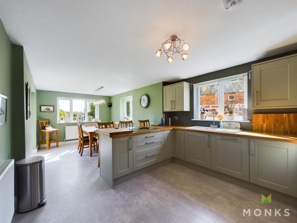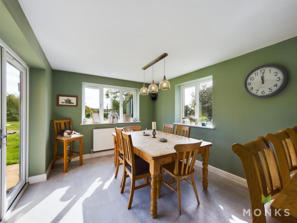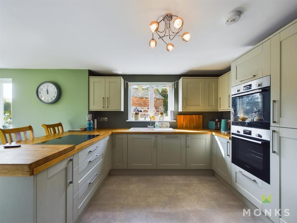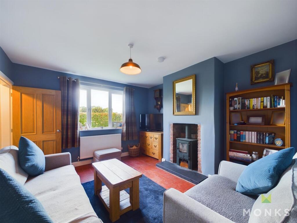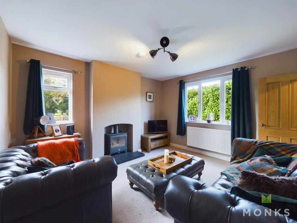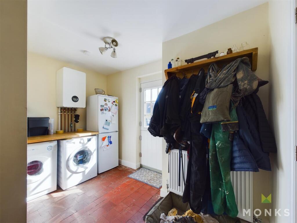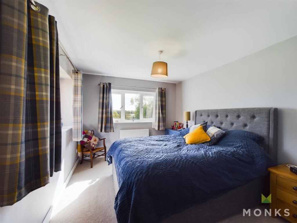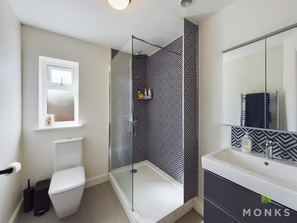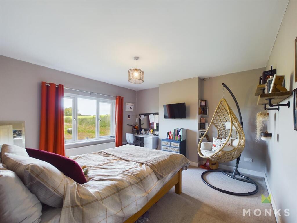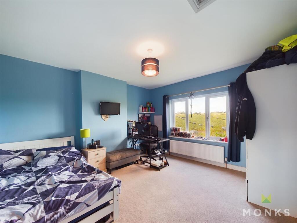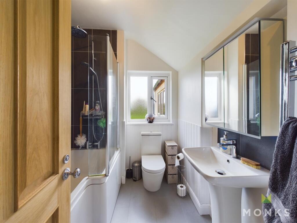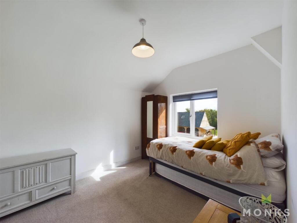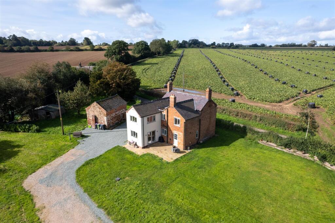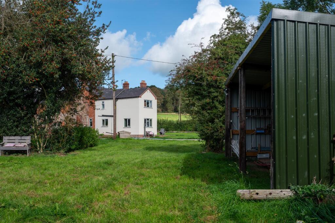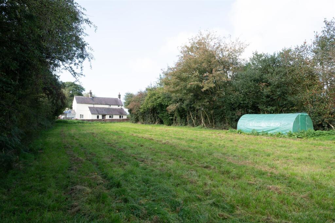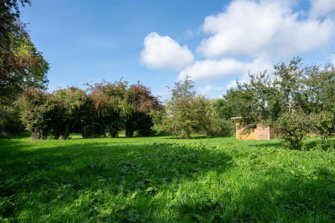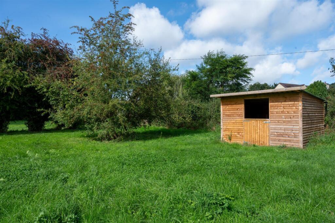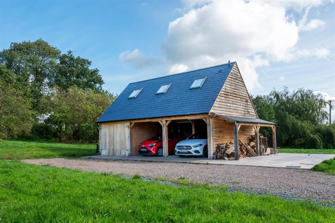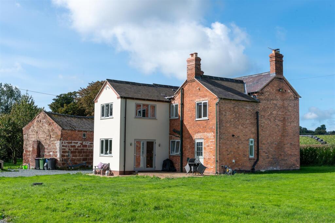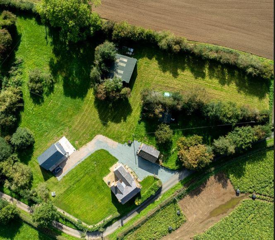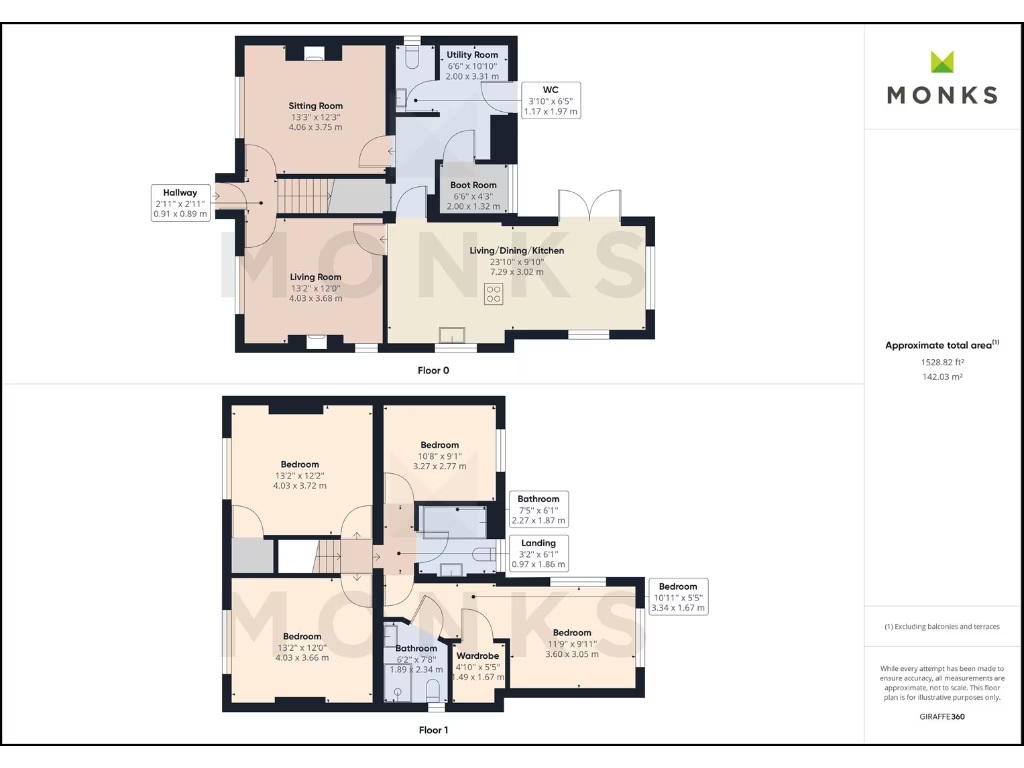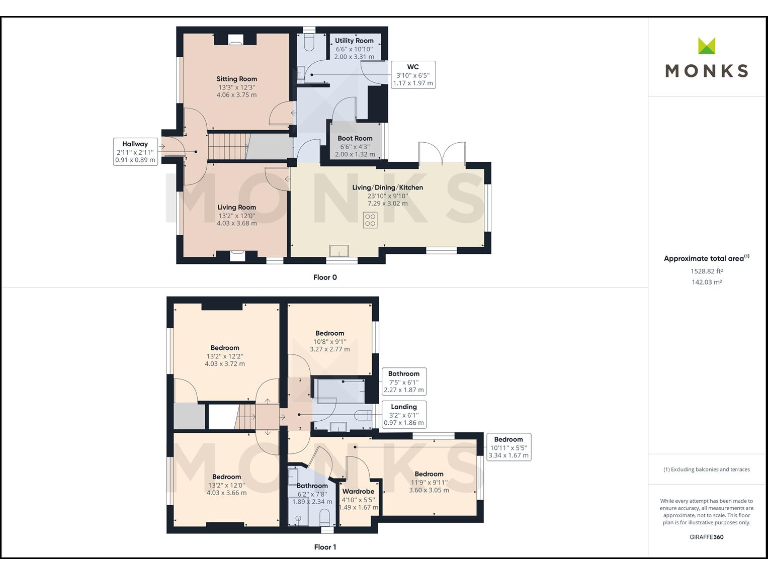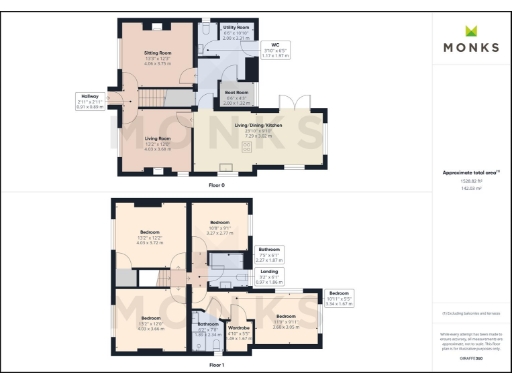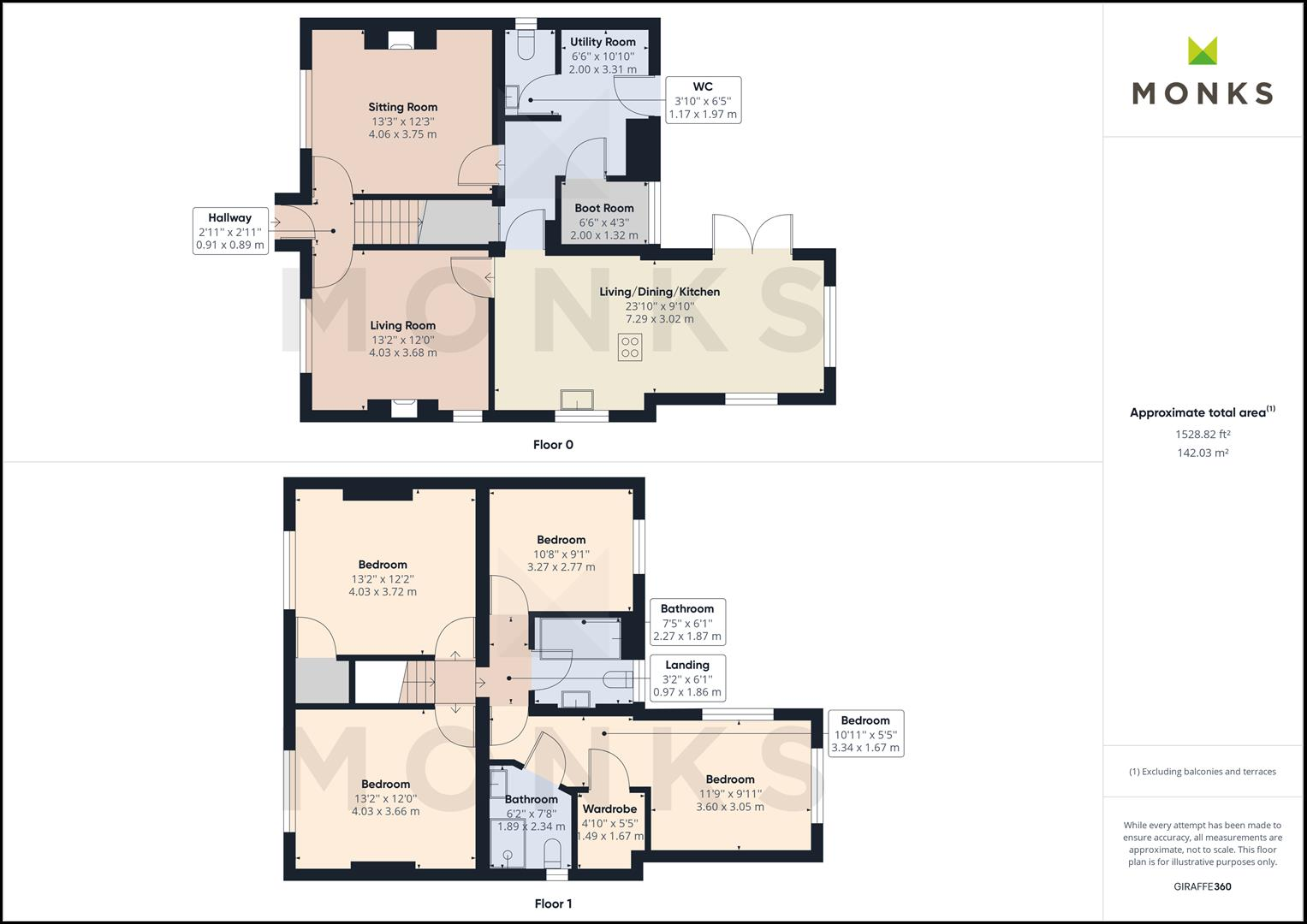Summary - FERNLEIGH GODINGS LANE HARMER HILL SHREWSBURY SY4 3HB
4 bed 2 bath House
Spacious family home with paddock, outbuildings and annexe potential.
Set in c.1.7 acres with paddock, stable and extensive lawns
Period farmhouse recently renovated with contemporary fittings
Large open-plan kitchen/family room with terrace access
Two reception rooms with feature log burners
New two-storey triple garage/carport — potential annexe subject to permissions
EPC rating F; solid brick walls assumed uninsulated (energy works likely)
Drainage via newly installed treatment plant; council tax Band E
Ample parking, workshop, tractor barn and useful outbuildings
Fernleigh is a much-improved period farmhouse set in about 1.7 acres of lawns, paddock and outbuildings — ideal for a family seeking space and a semi-rural lifestyle. The ground floor balances cosy, wood-burning reception rooms with a large, light open-plan kitchen/family room that opens onto a sun terrace, creating flexible space for everyday life and entertaining.
Outside offers substantial practical benefits: a paddock and timber stable for small livestock or equestrian hobby use, a tractor barn and generous storage/workshop areas, plus a newly built two-storey triple garage/carport with first-floor space that could become a home office or annexe subject to planning permission. The long driveway and plentiful parking suit households with multiple vehicles or trailers.
The house has been modernised with contemporary fittings, a well-equipped kitchen, utility and boot room, and an ensuite principal bedroom. Buyers should note some material facts: the property currently has an EPC rating of F, the main walls are original solid brick (assumed uninsulated), drainage is to a newly installed treatment plant, and council tax is band E (above average). These are realistic refurbishment considerations for energy and running costs.
Overall, Fernleigh suits families or buyers seeking a permanent country home with significant outside space and practical outbuildings. It offers immediate comfort and scope to add value — for example insulating the solid walls or pursuing planning to convert the garage block — but purchasers should factor in energy-efficiency works and ongoing estate upkeep when budgeting.
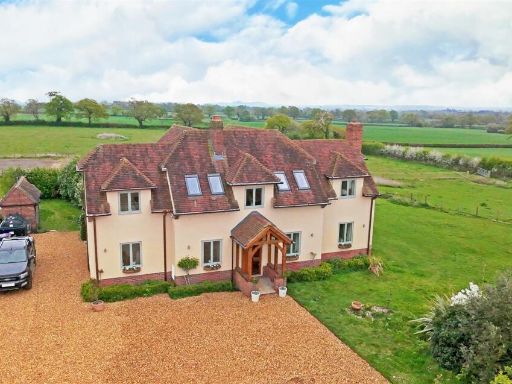 5 bedroom detached house for sale in High View Farm, Burlton, Shrewsbury, SY4 — £850,000 • 5 bed • 2 bath • 3988 ft²
5 bedroom detached house for sale in High View Farm, Burlton, Shrewsbury, SY4 — £850,000 • 5 bed • 2 bath • 3988 ft²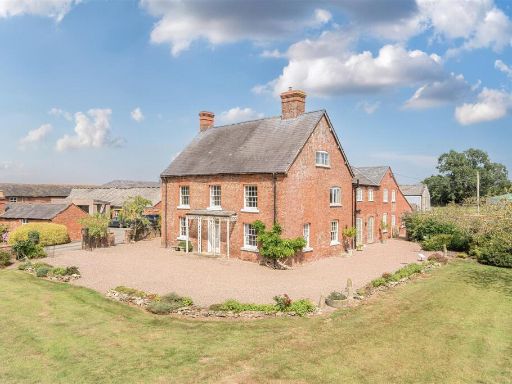 7 bedroom country house for sale in Haughton Farm, Haughton, Ellesmere, Shropshire., SY12 — £2,400,000 • 7 bed • 2 bath • 4661 ft²
7 bedroom country house for sale in Haughton Farm, Haughton, Ellesmere, Shropshire., SY12 — £2,400,000 • 7 bed • 2 bath • 4661 ft²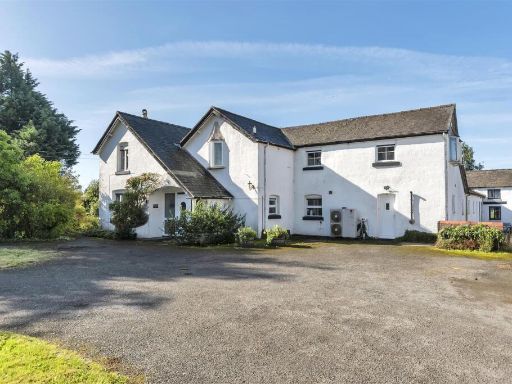 6 bedroom link detached house for sale in Middleton, Oswestry, SY11., SY11 — £650,000 • 6 bed • 2 bath • 3785 ft²
6 bedroom link detached house for sale in Middleton, Oswestry, SY11., SY11 — £650,000 • 6 bed • 2 bath • 3785 ft² 4 bedroom barn conversion for sale in Great Fernhill Barns, Whittington., SY11 — £725,000 • 4 bed • 2 bath • 2814 ft²
4 bedroom barn conversion for sale in Great Fernhill Barns, Whittington., SY11 — £725,000 • 4 bed • 2 bath • 2814 ft²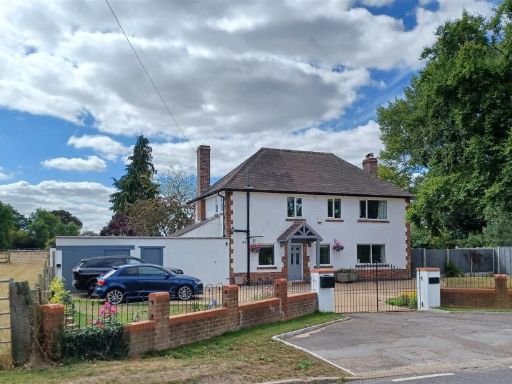 3 bedroom detached house for sale in Shawbury Road, Wem, Shrewsbury, SY4 — £625,000 • 3 bed • 2 bath • 2125 ft²
3 bedroom detached house for sale in Shawbury Road, Wem, Shrewsbury, SY4 — £625,000 • 3 bed • 2 bath • 2125 ft² 4 bedroom detached house for sale in Orchard Lane, Hanwood, Shrewsbury, SY5 — £845,000 • 4 bed • 3 bath • 3000 ft²
4 bedroom detached house for sale in Orchard Lane, Hanwood, Shrewsbury, SY5 — £845,000 • 4 bed • 3 bath • 3000 ft²