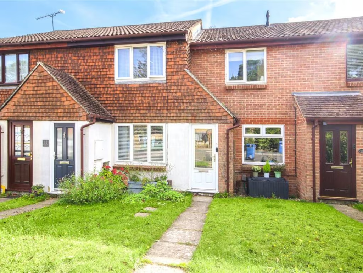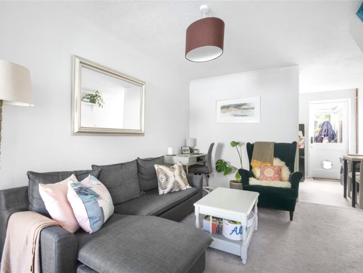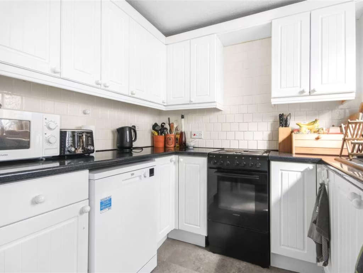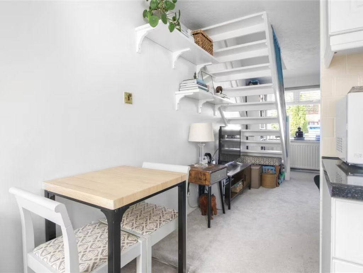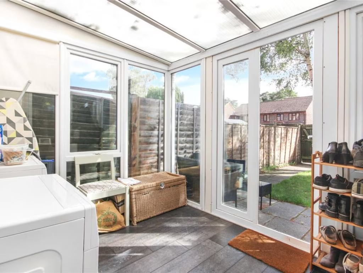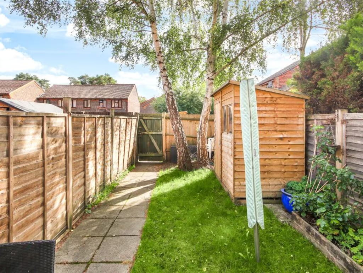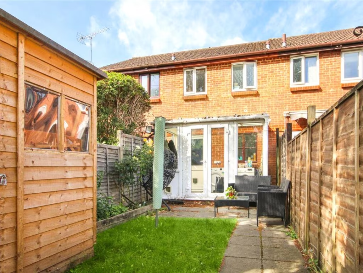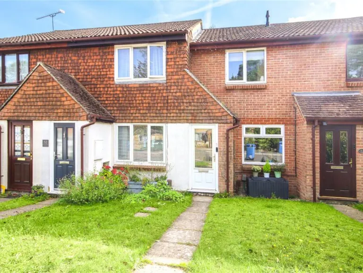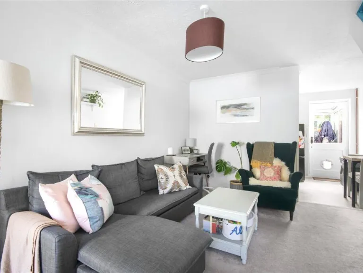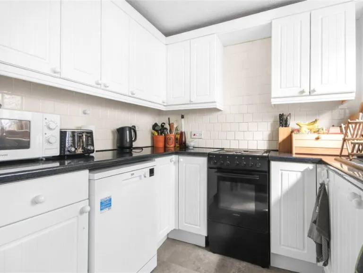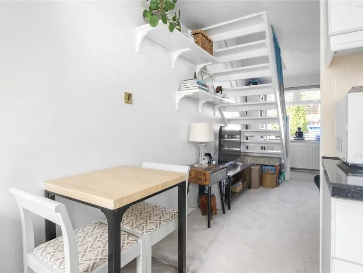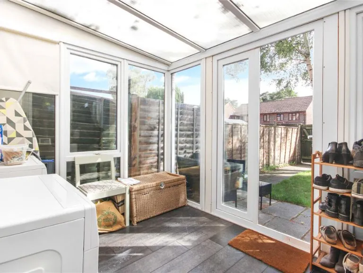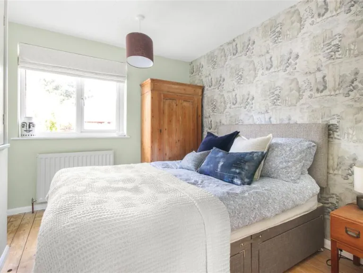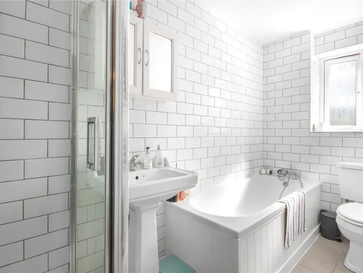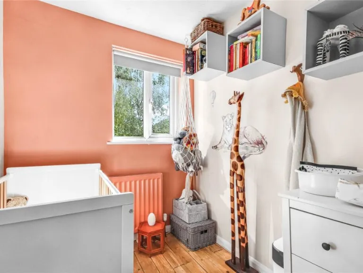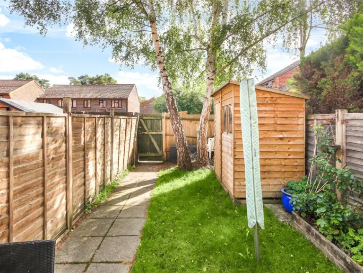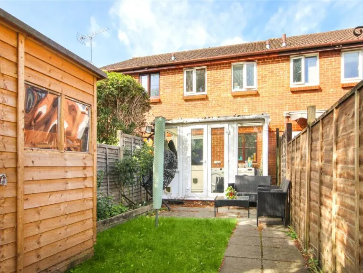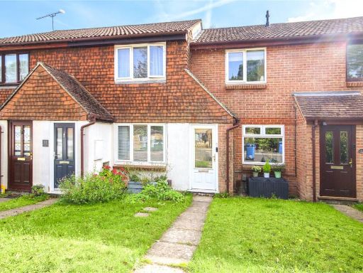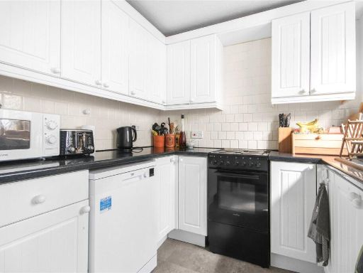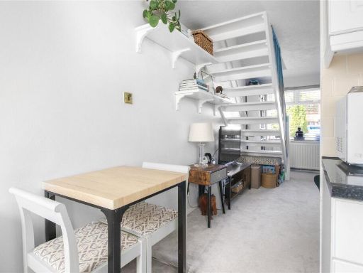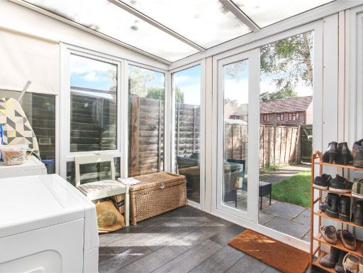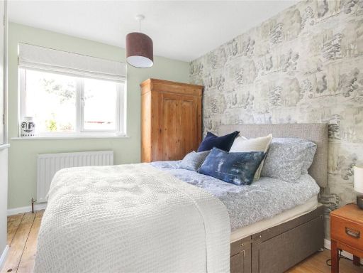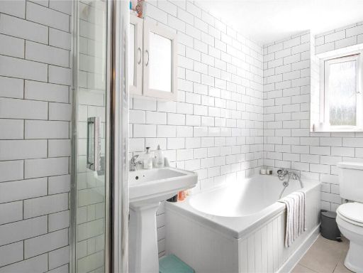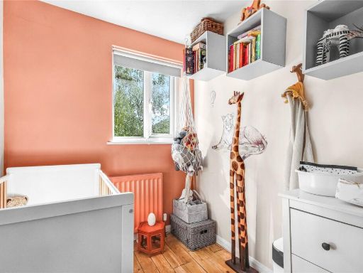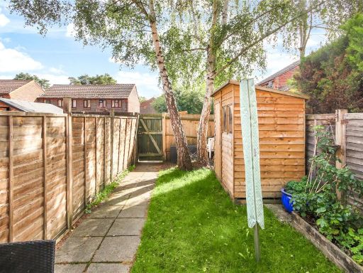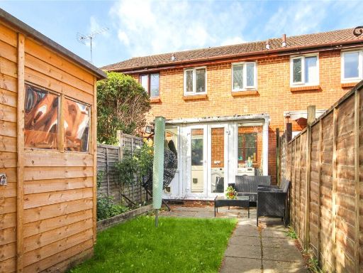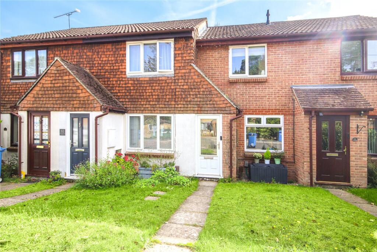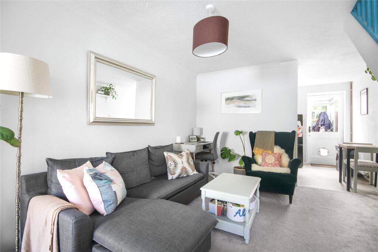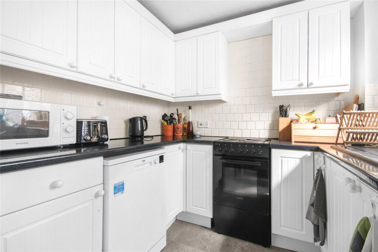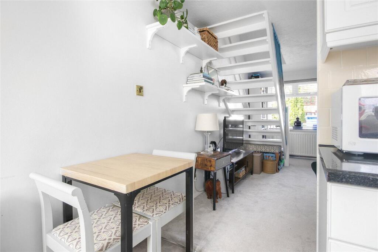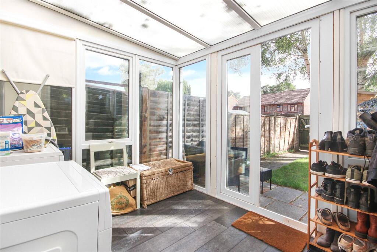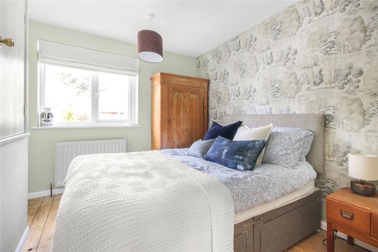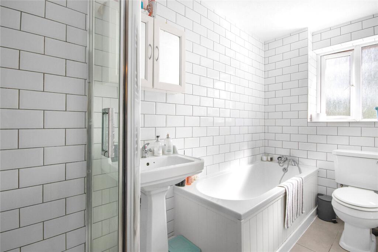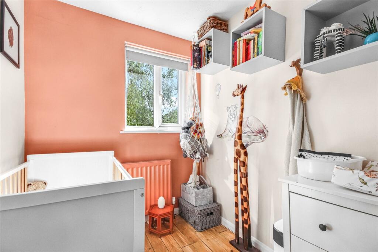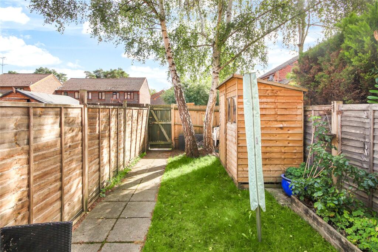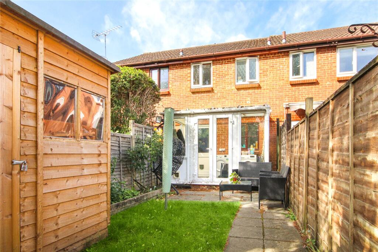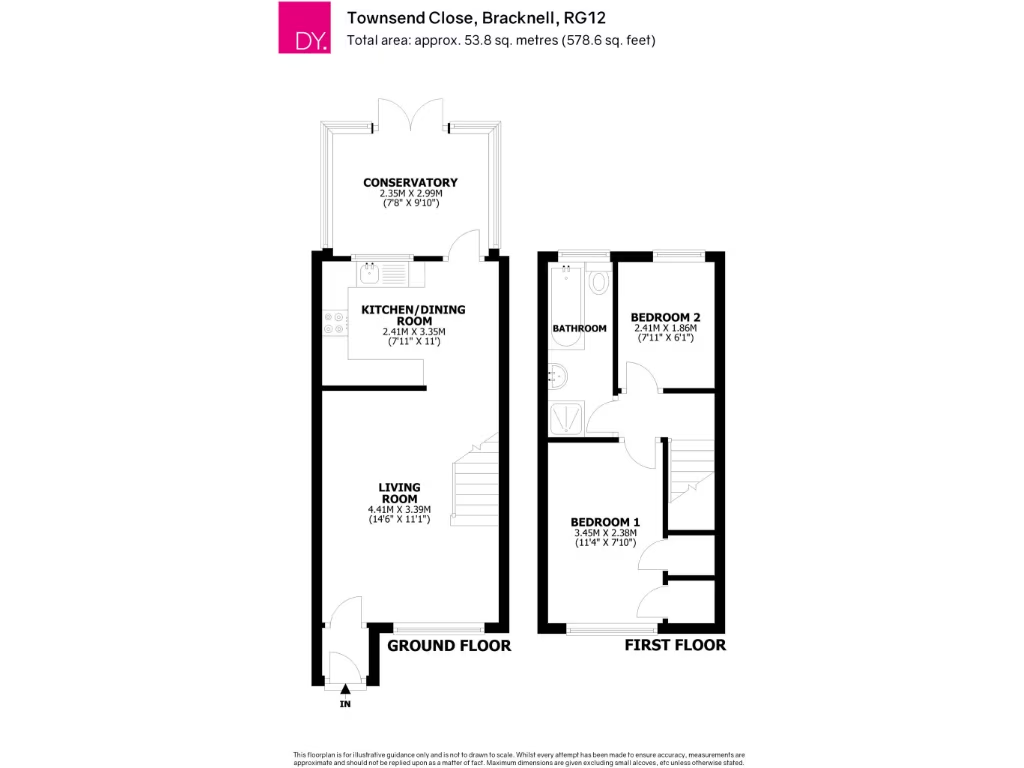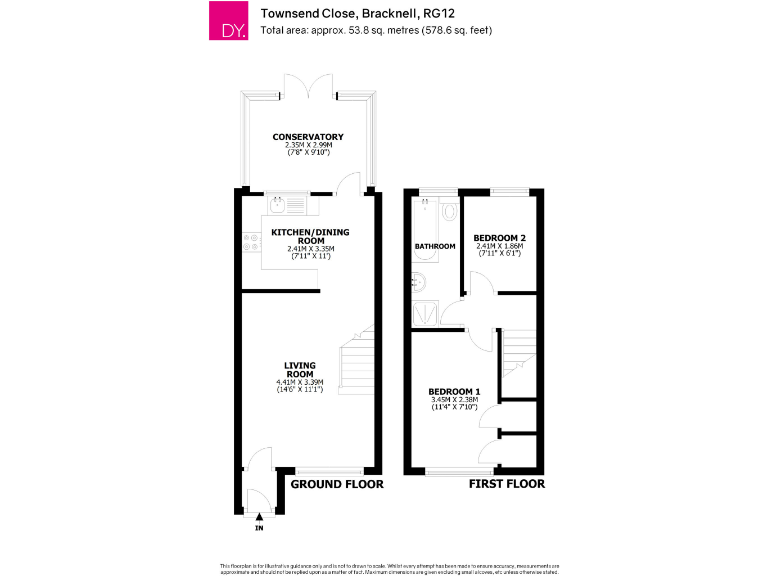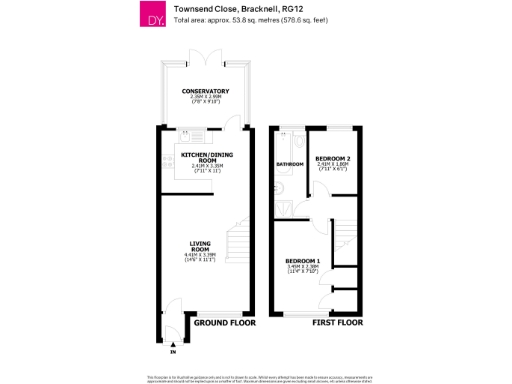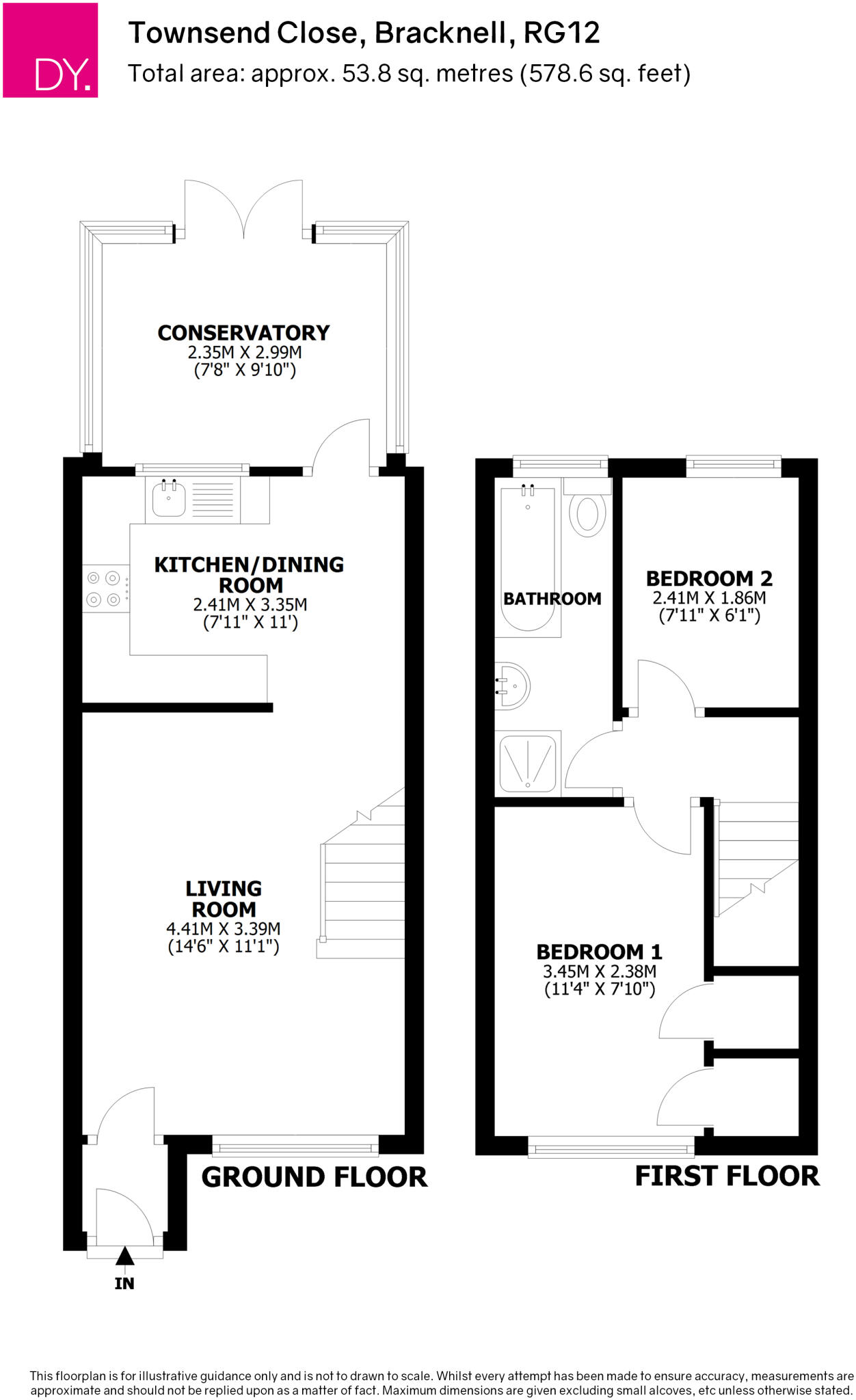Summary - 52 Townsend Close RG12 0XE
2 bed 1 bath Terraced
Well-located commuter house near shops and green space, ready to personalise.
- Two bedrooms, practical layout for starters or downsizers
- South-facing rear garden with patio and storage shed
- Conservatory adds flexible space but currently used for storage
- Allocated off-street parking with rear access to the garden
- Compact internal size circa 579 sqft; small plot
- Double glazing installed; mains gas boiler and radiators
- Built 1983–1990; cavity wall with filled insulation
- Very low local crime and excellent mobile signal
This well-presented two-bedroom mid-terrace in Forest Park offers practical commuter living close to Martins Heron station. The ground floor features a front-aspect living room, a kitchen/diner and a conservatory currently used as storage and a utility area, adding flexible space.
Upstairs provides a good-sized double bedroom to the front and a single bedroom overlooking the south-facing rear garden. The bathroom is modern and fully tiled. The house benefits from double glazing, mains gas heating with a boiler and radiators, and allocated off-street parking reached from the garden’s rear access.
Outside is a compact, south-facing garden with patio, lawn and a storage shed — low-maintenance but narrow. The plot and overall internal space are modest (approximately 579 sqft), making the house especially suitable for first-time buyers, downsizers or buy-to-let investors seeking a straightforward, low-upkeep property in a quiet close.
Note the smaller room and plot sizes and the conservatory’s current storage use. Prospective buyers should verify appliance and system conditions and consider space limitations when planning future layout changes or extensions.
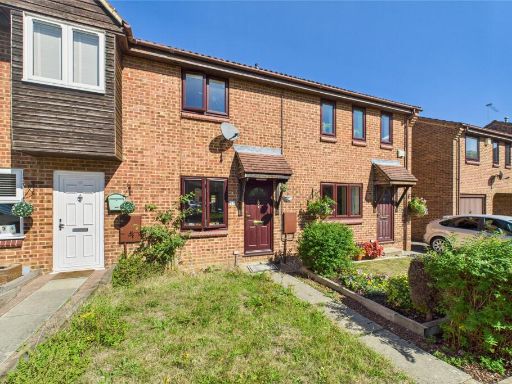 2 bedroom terraced house for sale in Tarnbrook Way, Bracknell, Berkshire, RG12 — £340,000 • 2 bed • 1 bath • 624 ft²
2 bedroom terraced house for sale in Tarnbrook Way, Bracknell, Berkshire, RG12 — £340,000 • 2 bed • 1 bath • 624 ft²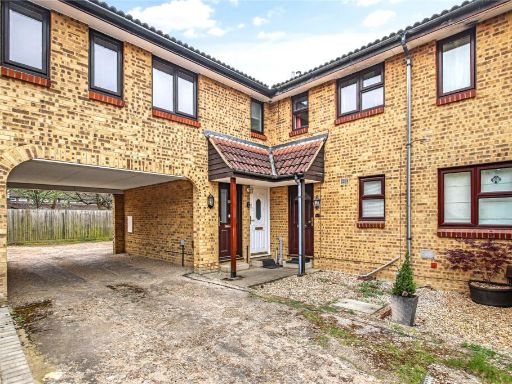 2 bedroom terraced house for sale in Chisbury Close, Forest Park, Bracknell, Berkshire, RG12 — £325,000 • 2 bed • 1 bath • 606 ft²
2 bedroom terraced house for sale in Chisbury Close, Forest Park, Bracknell, Berkshire, RG12 — £325,000 • 2 bed • 1 bath • 606 ft²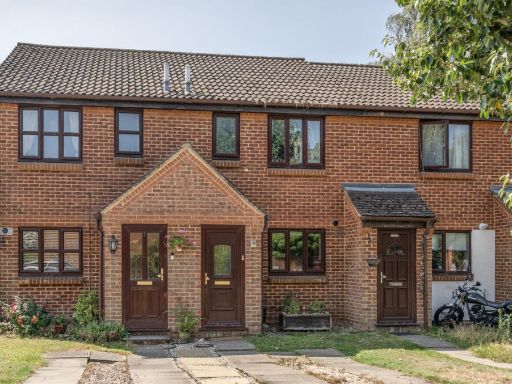 2 bedroom terraced house for sale in Durley Mead, Bracknell, Berkshire, RG12 — £325,000 • 2 bed • 1 bath • 625 ft²
2 bedroom terraced house for sale in Durley Mead, Bracknell, Berkshire, RG12 — £325,000 • 2 bed • 1 bath • 625 ft²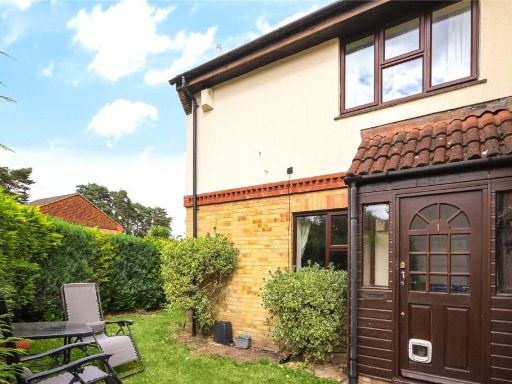 1 bedroom end of terrace house for sale in Axbridge, Bracknell, Berkshire, RG12 — £250,000 • 1 bed • 1 bath • 439 ft²
1 bedroom end of terrace house for sale in Axbridge, Bracknell, Berkshire, RG12 — £250,000 • 1 bed • 1 bath • 439 ft²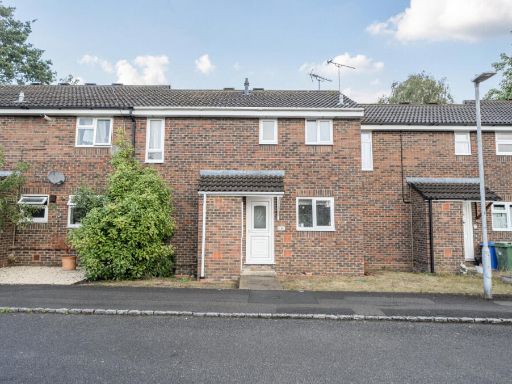 2 bedroom terraced house for sale in Loughborough, Bracknell, Berkshire, RG12 — £350,000 • 2 bed • 1 bath • 744 ft²
2 bedroom terraced house for sale in Loughborough, Bracknell, Berkshire, RG12 — £350,000 • 2 bed • 1 bath • 744 ft²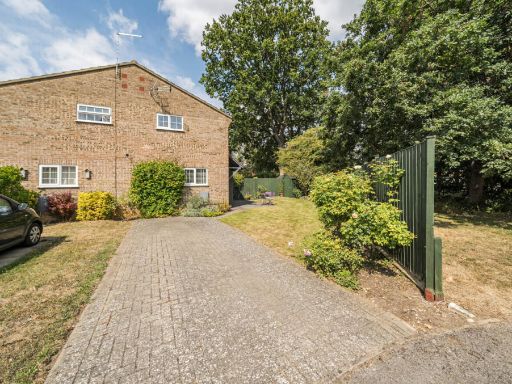 1 bedroom end of terrace house for sale in Draycott, Bracknell, Berkshire, RG12 — £300,000 • 1 bed • 1 bath • 437 ft²
1 bedroom end of terrace house for sale in Draycott, Bracknell, Berkshire, RG12 — £300,000 • 1 bed • 1 bath • 437 ft²