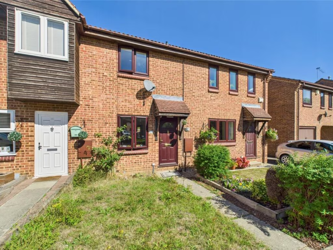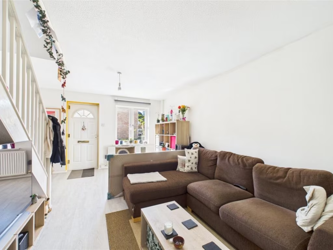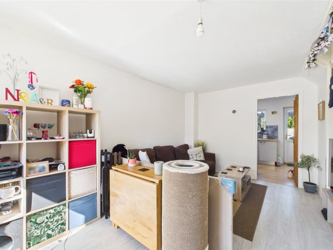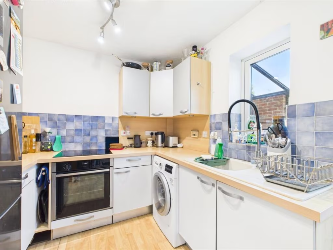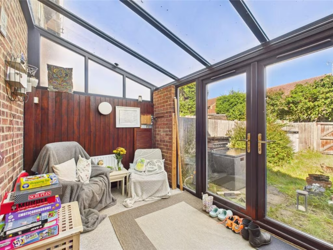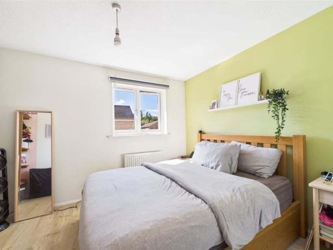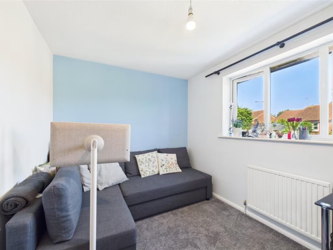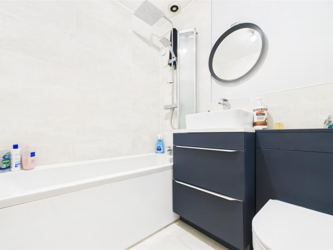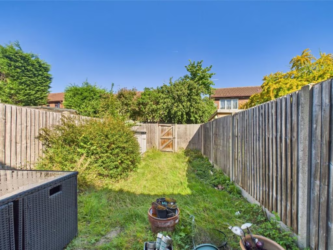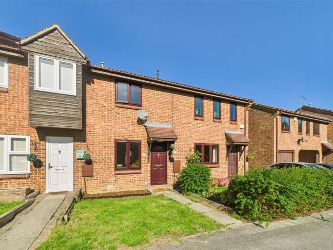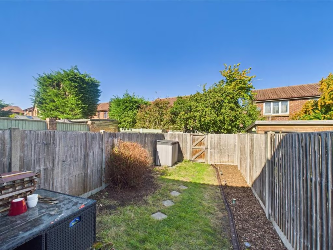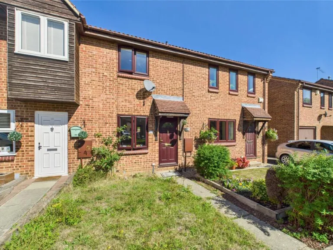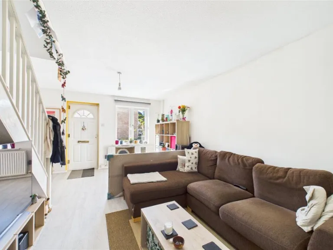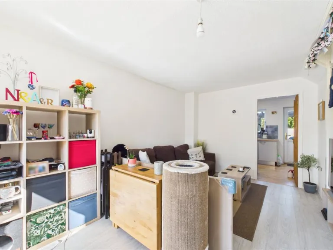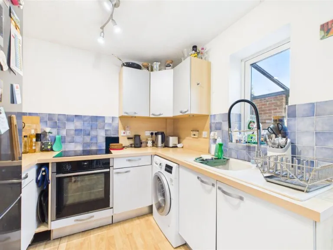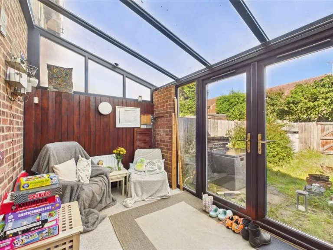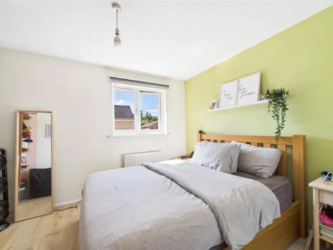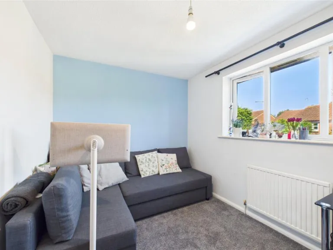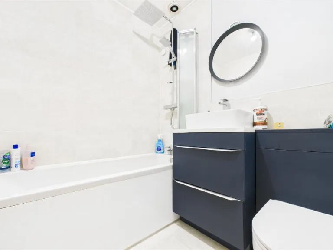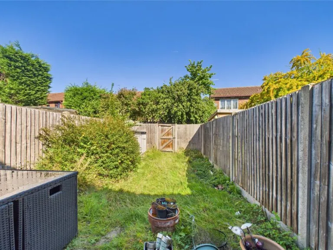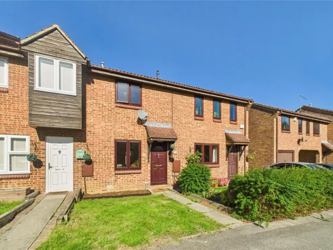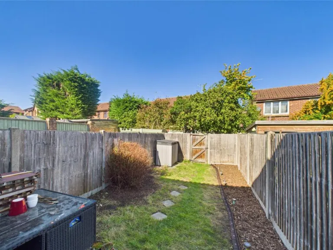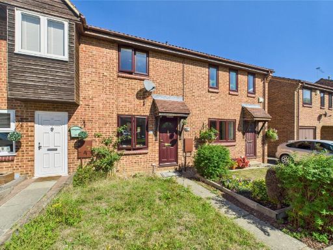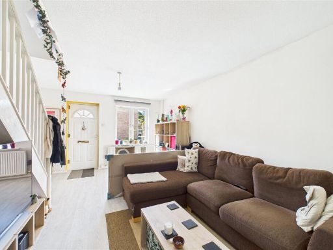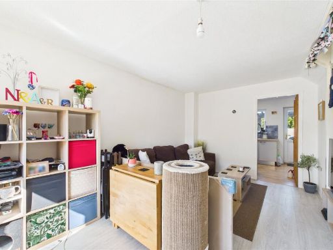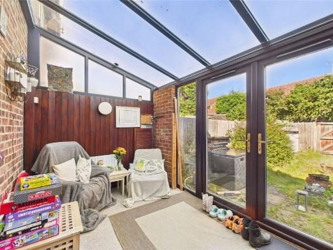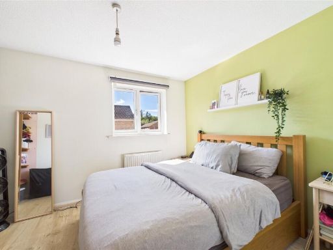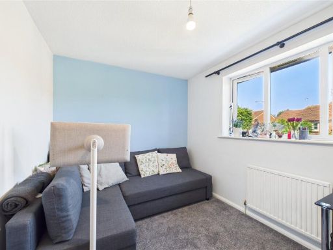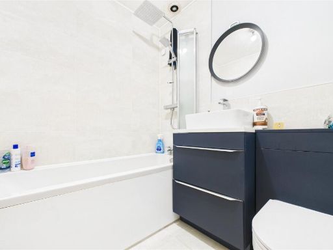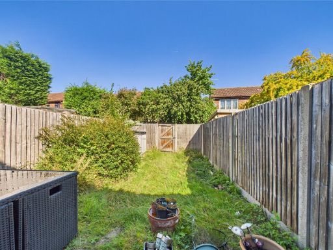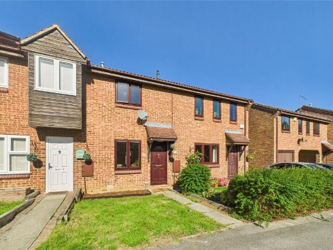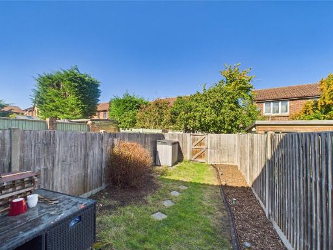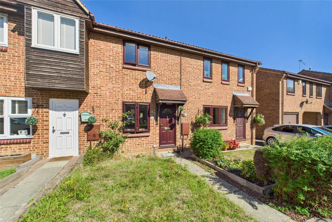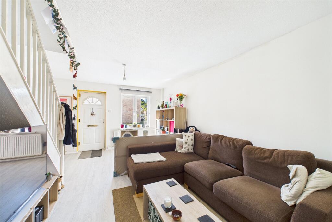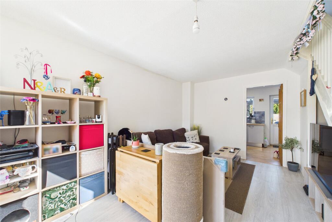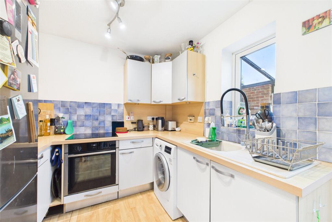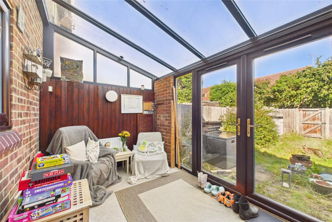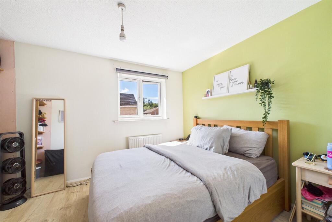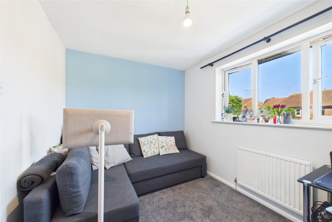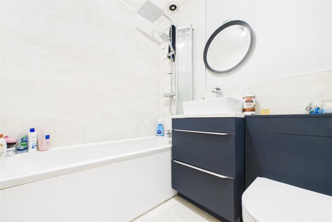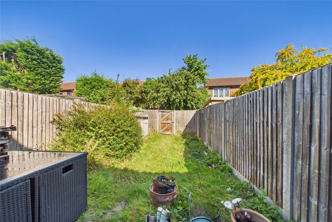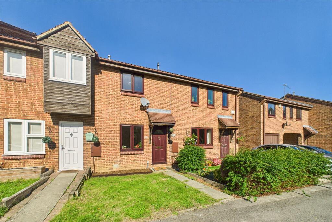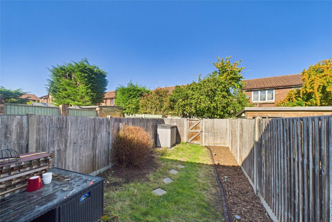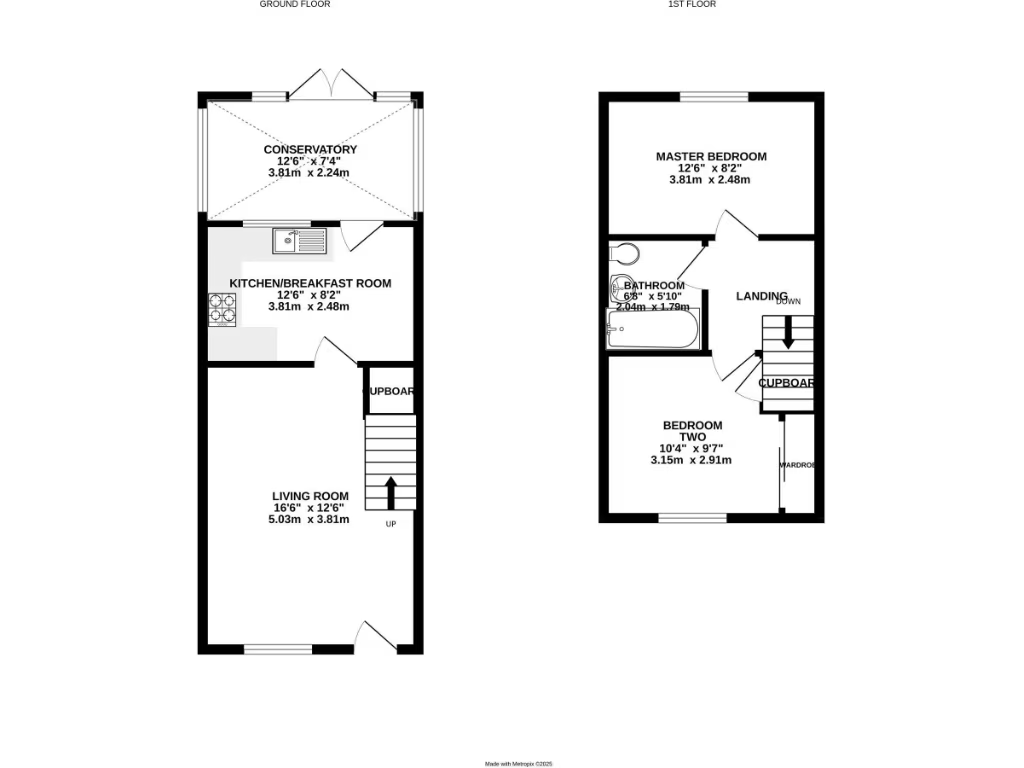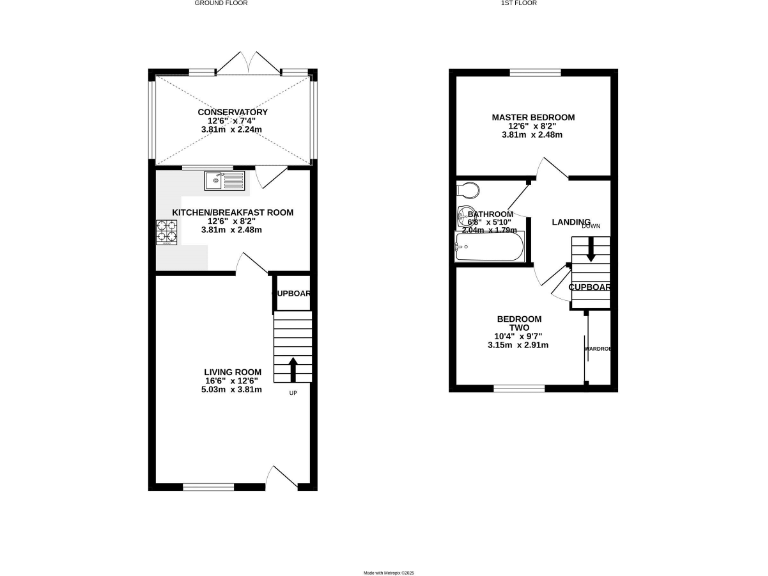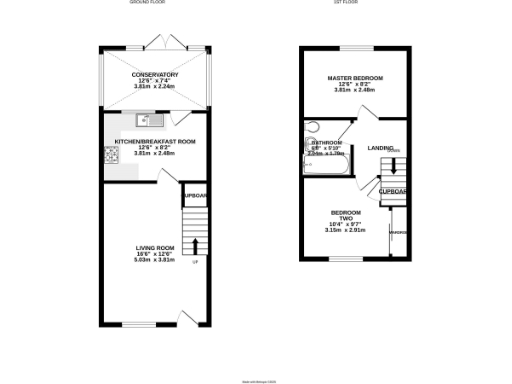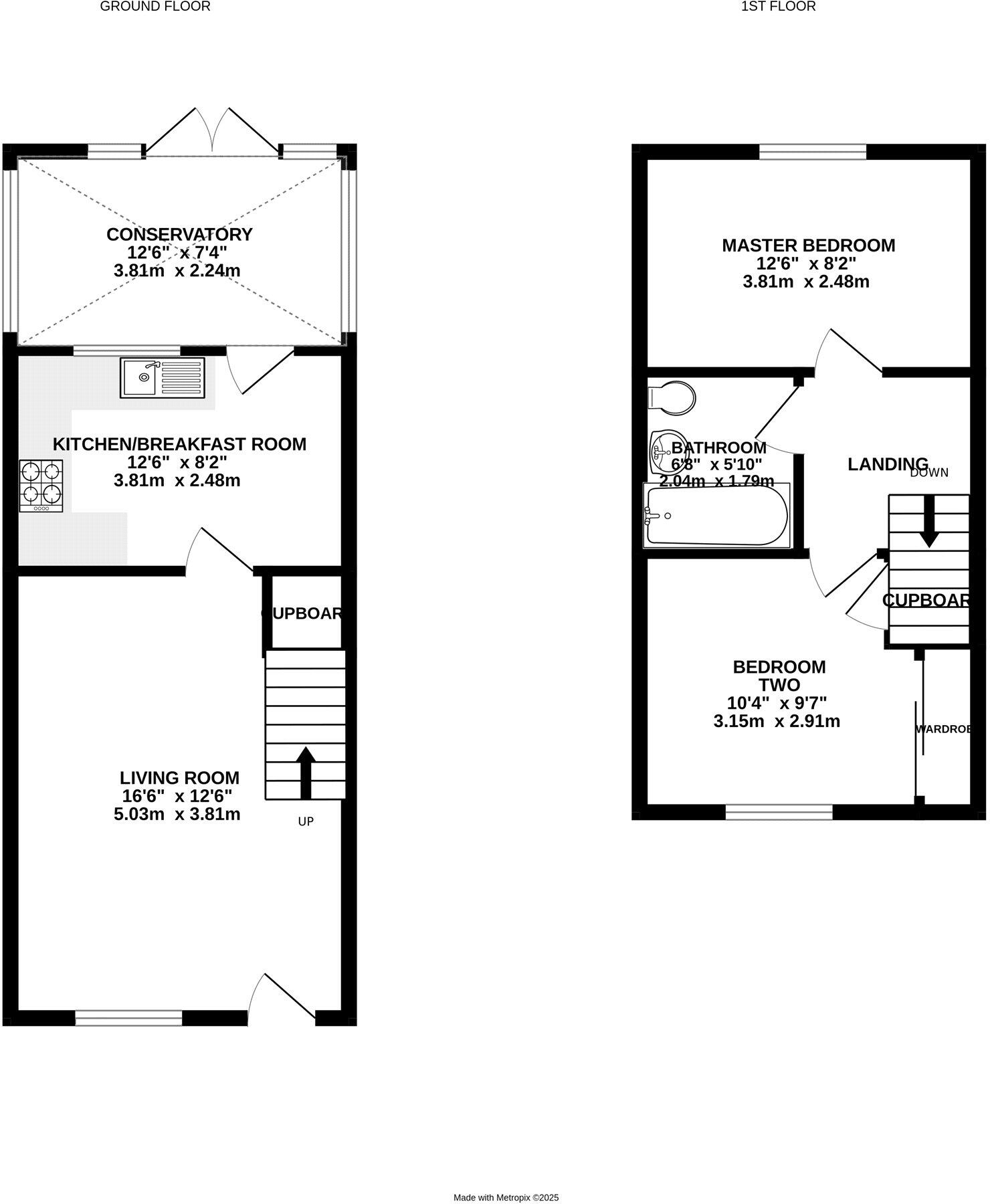- Two double bedrooms with family bathroom on first floor
- Conservatory opening onto a secluded rear garden
- Two allocated off-street parking spaces
- Compact 624 sq ft living area, average room sizes
- Freehold tenure; gas central heating and double glazing
- Easy access to A322/M3 and Martins Heron station nearby
- Small plot and modest outdoor space may limit extensions
- One bathroom only; may be tight for growing families
A tidy two-bedroom mid-terrace in Forest Park, offered freehold and presented in good decorative order. The ground floor flows from a front living room through to a kitchen/breakfast area and into a conservatory that opens onto a secluded rear garden. Two double bedrooms and a family bathroom occupy the first floor.
Practical features include two allocated parking spaces, gas central heating with a modern boiler, double glazing and rear garden access — useful for bikes or bins. The property’s compact 624 sq ft footprint and small plot make it low-maintenance and manageable for a first home or straightforward rental. Easy road access to the A322/M3 and walking distance to Martins Heron station add commuter convenience.
Notable constraints are the modest overall space and single bathroom, which may feel tight for growing families. The garden and rooms are average-to-small, so buyers wanting extensive outdoor space or large entertaining areas should note the size. While presented in good condition, the home is best suited to someone seeking an entry-level purchase or an investment that requires minimal immediate upgrading.
Council tax is described as affordable and the area scores highly on local affluence and low crime, with a range of nearby schools and green spaces. Buyers should view to assess room proportions and layout suitability for their needs.
