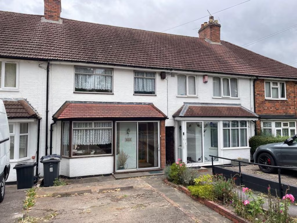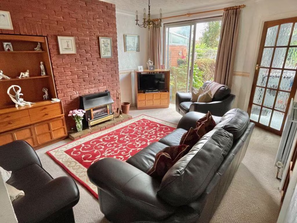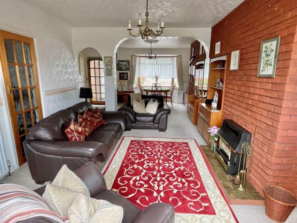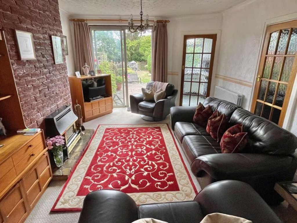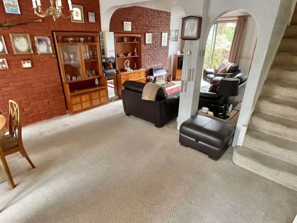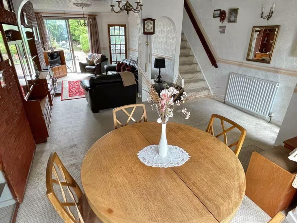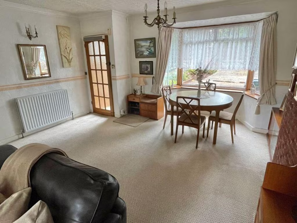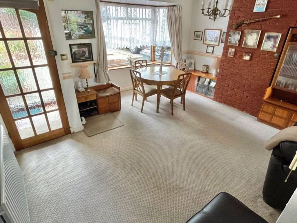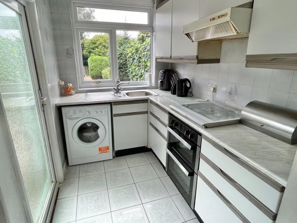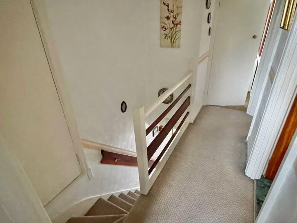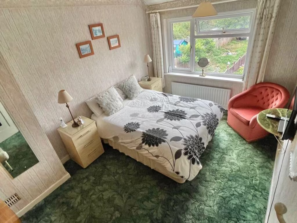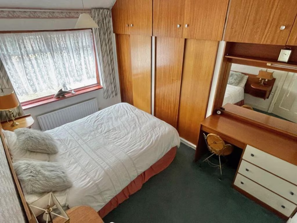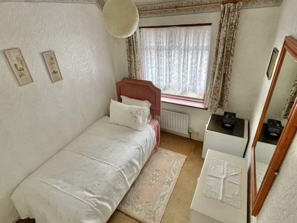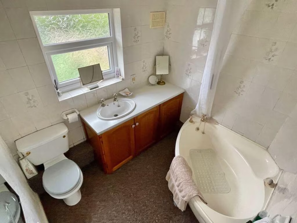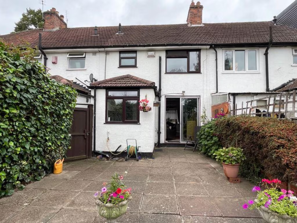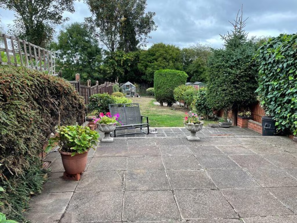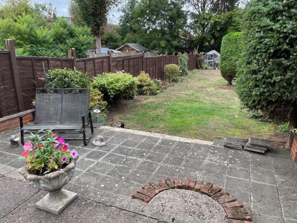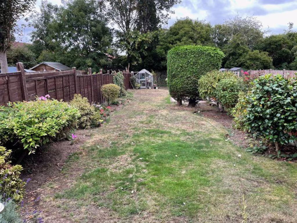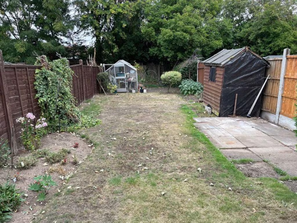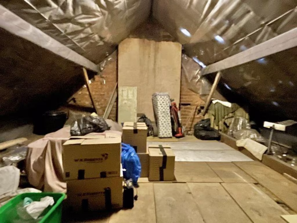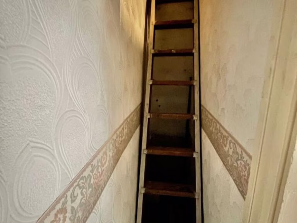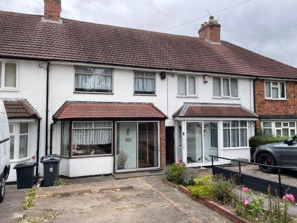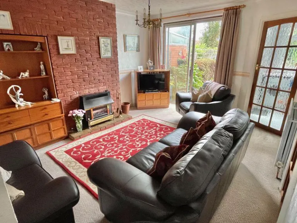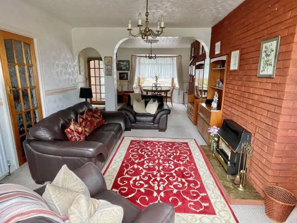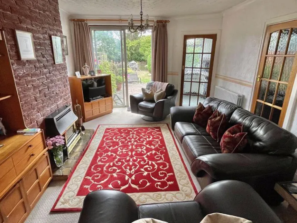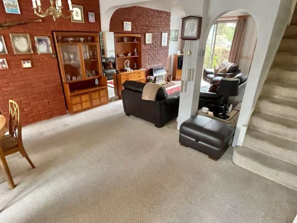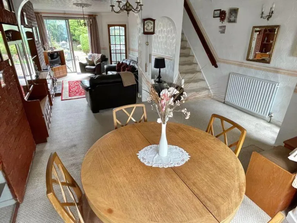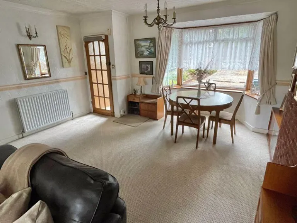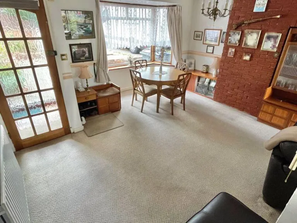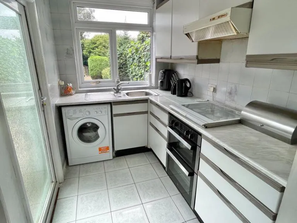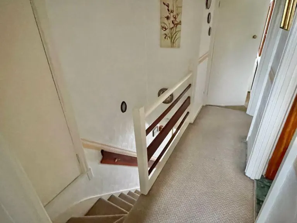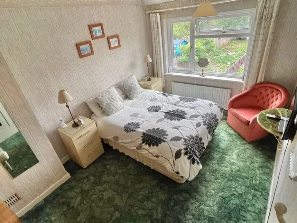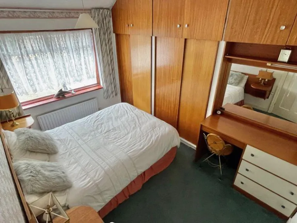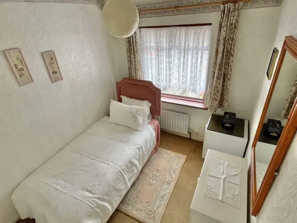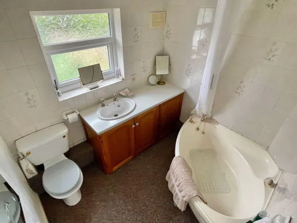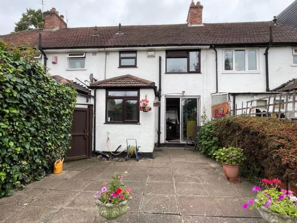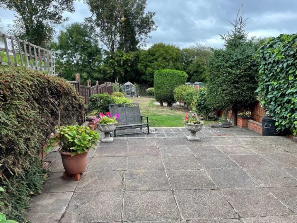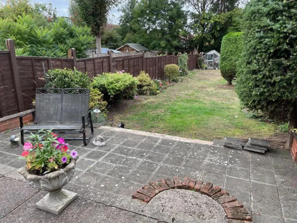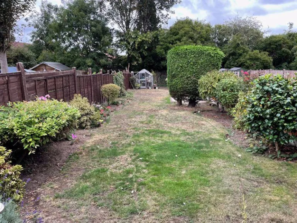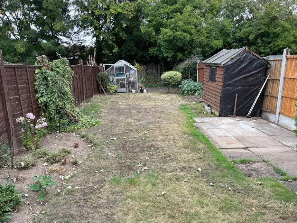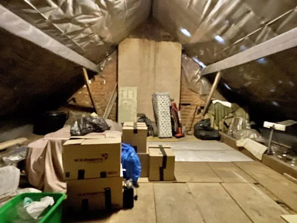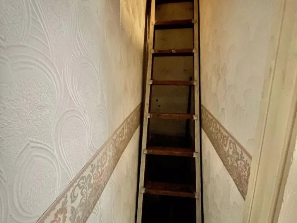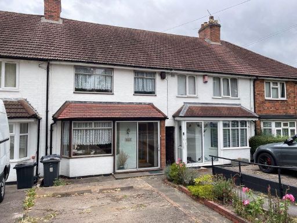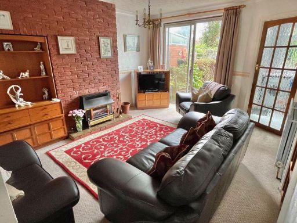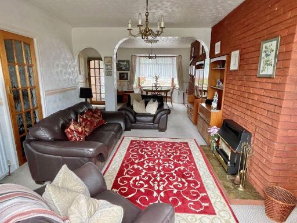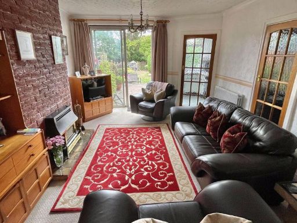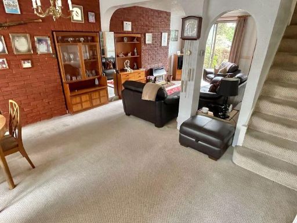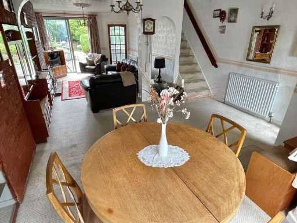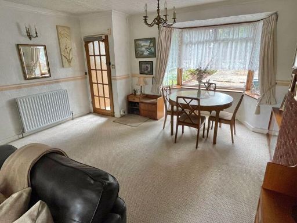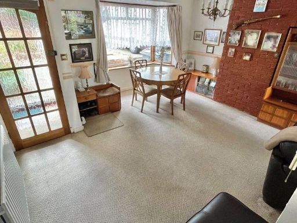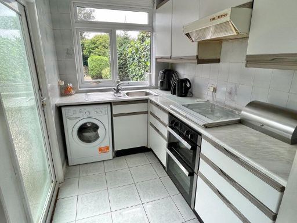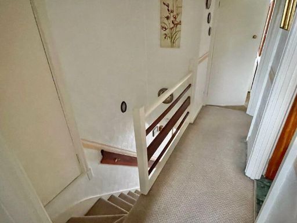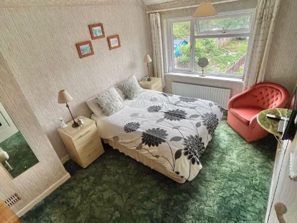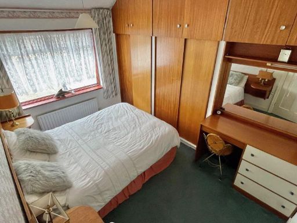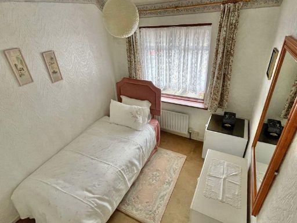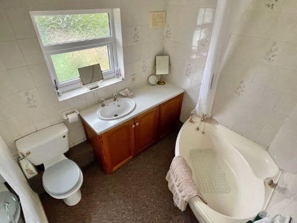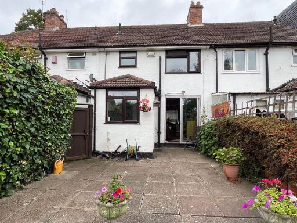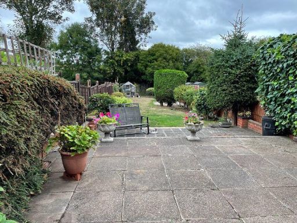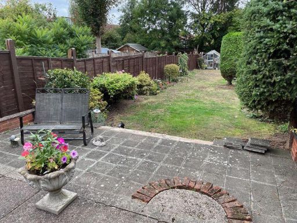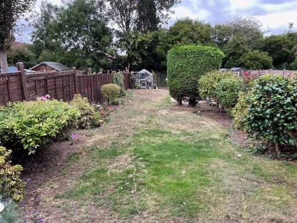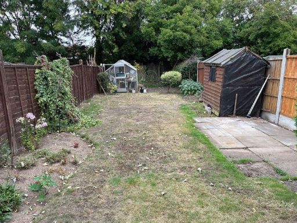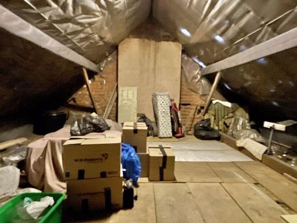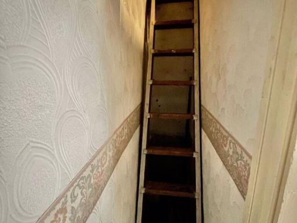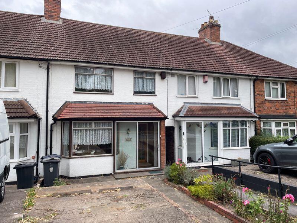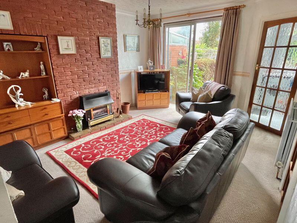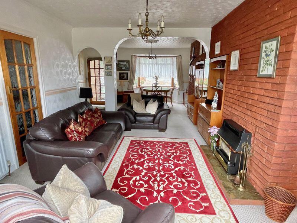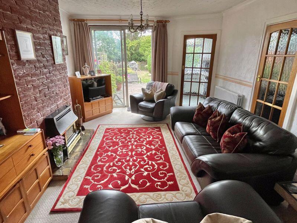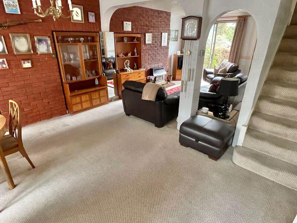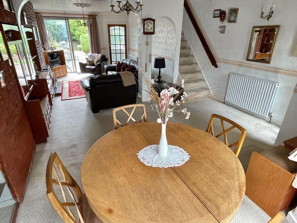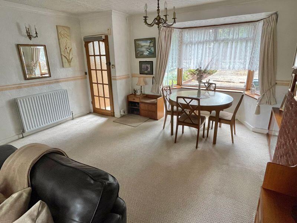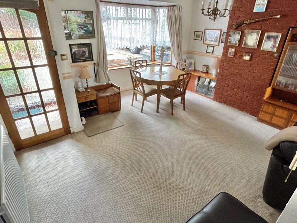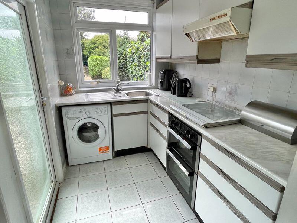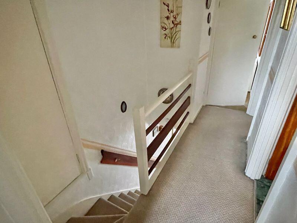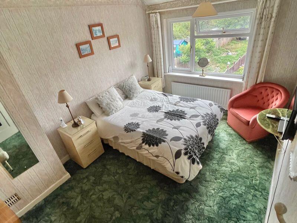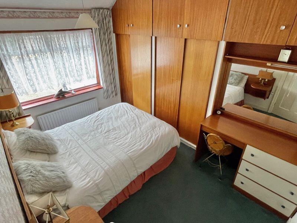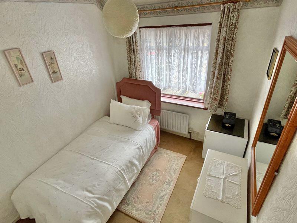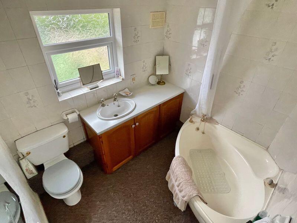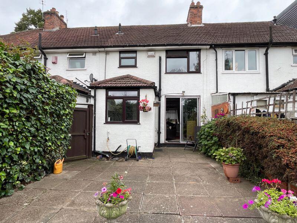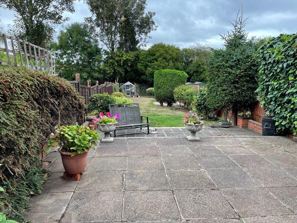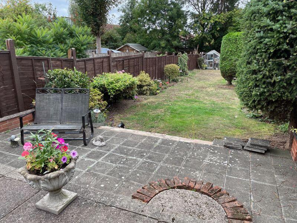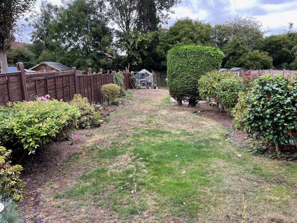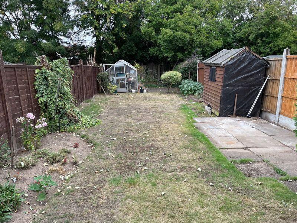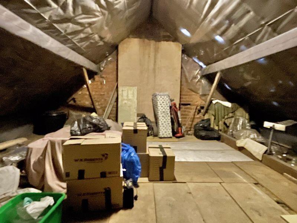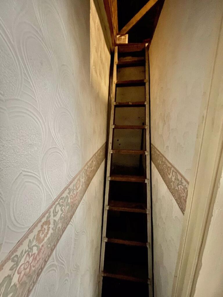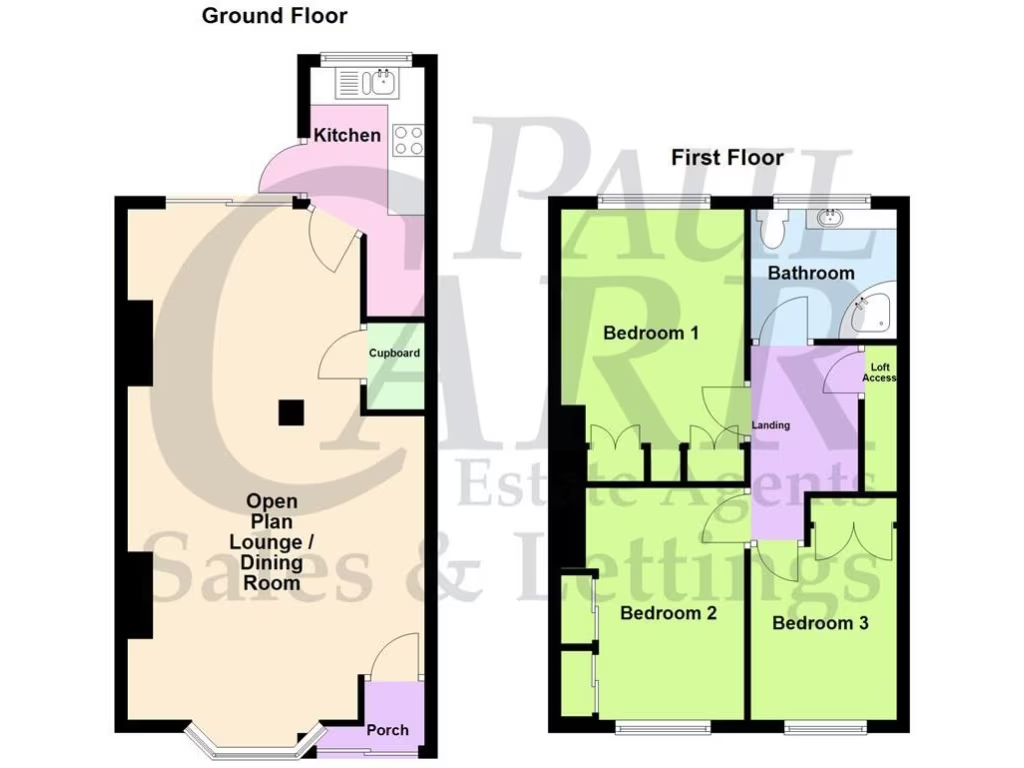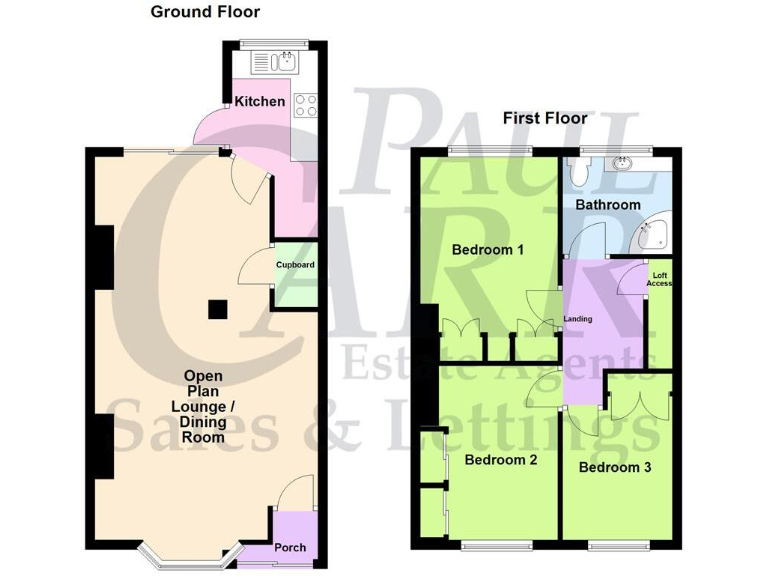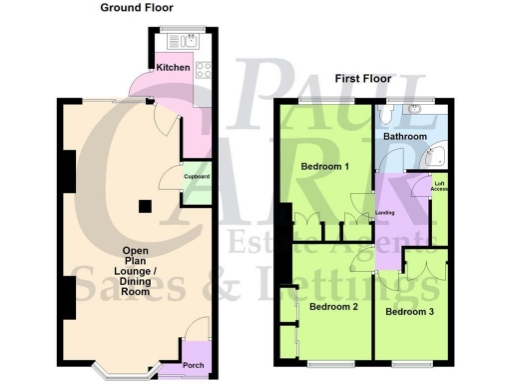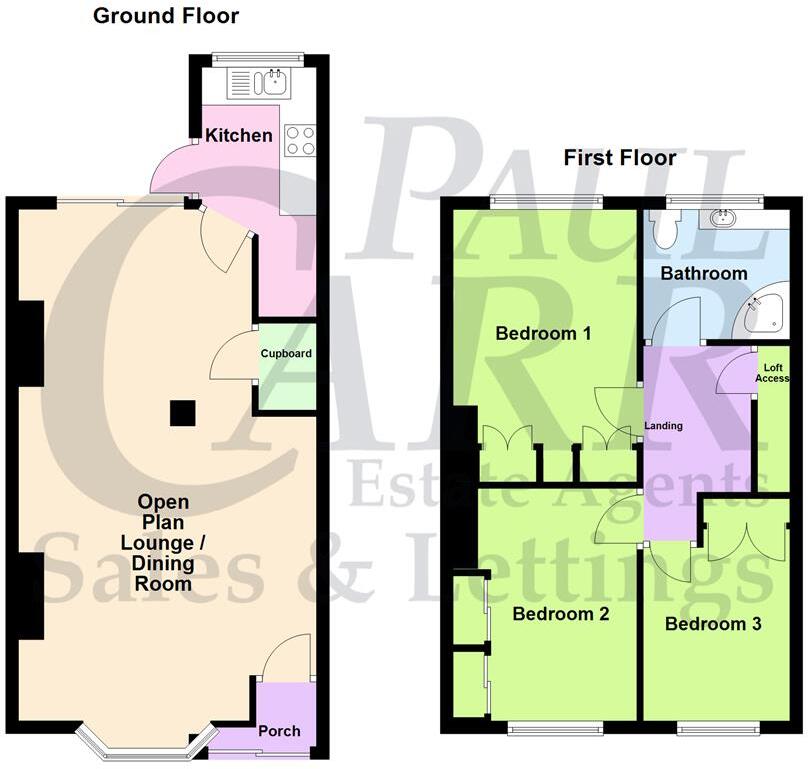Summary - 131 THE RIDGEWAY, BIRMINGHAM B23 7TG
3 bed 1 bath Terraced
Larger-style mid-terrace with open-plan lounge/diner
Generous rear garden with extensive patio and large lawn
Tarmac driveway providing off-street parking
Three good-size bedrooms with fitted wardrobes
Part double glazing (mixed PVC and aluminium frames)
Gas central heating; boiler and radiators present
Requires modernization — dated kitchen and decor
Solid brick construction; likely no cavity insulation
This larger-style mid-terraced home offers an open-plan ground floor that suits modern family life and first-time buyers seeking space to grow. The lounge/diner benefits from a front bay window and patio doors leading to a generous rear garden with a large lawn and patio — ideal for outdoor living and future landscaping projects.
Practical features include a tarmac driveway for off-street parking, gas central heating with boiler and radiators, and part double glazing (mixed PVC and aluminium frames). The first floor provides three good-size bedrooms, built-in wardrobes, and a sizable loft accessed from a landing cupboard, giving real storage potential.
The property does require some updating: décor and kitchen are dated and the building appears to be solid brick with no cavity insulation (as built). The area is relatively deprived, which may affect long-term resale values, though local schools rate well and transport links are convenient for a major conurbation.
Sold freehold with a single family bathroom, this home presents clear scope for improvement and value enhancement — suitable for buyers ready to modernise and personalise. Viewings are recommended to appreciate room sizes and garden depth in person.
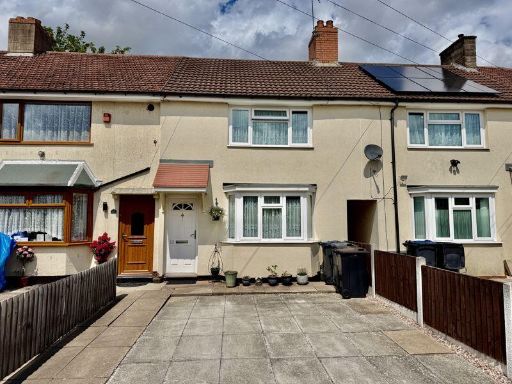 3 bedroom semi-detached house for sale in Welbeck Grove, Birmingham, B23 7UT, B23 — £205,000 • 3 bed • 1 bath • 748 ft²
3 bedroom semi-detached house for sale in Welbeck Grove, Birmingham, B23 7UT, B23 — £205,000 • 3 bed • 1 bath • 748 ft²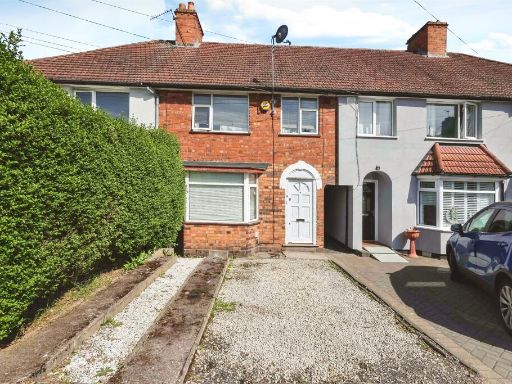 3 bedroom terraced house for sale in Ipsley Grove, Birmingham, B23 — £210,000 • 3 bed • 1 bath • 905 ft²
3 bedroom terraced house for sale in Ipsley Grove, Birmingham, B23 — £210,000 • 3 bed • 1 bath • 905 ft²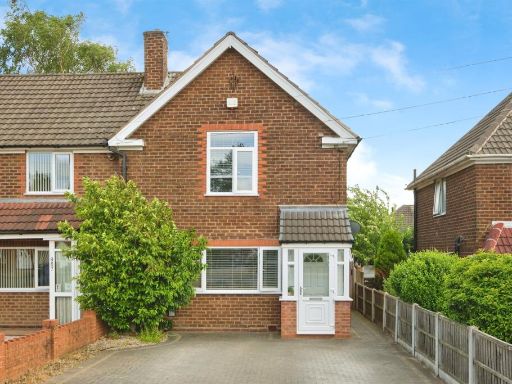 3 bedroom end of terrace house for sale in Queslett Road, Birmingham, B43 — £240,000 • 3 bed • 1 bath • 639 ft²
3 bedroom end of terrace house for sale in Queslett Road, Birmingham, B43 — £240,000 • 3 bed • 1 bath • 639 ft²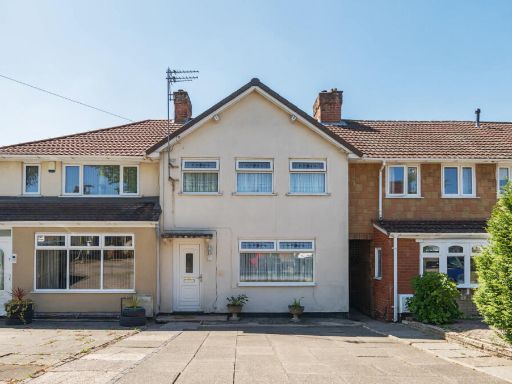 3 bedroom terraced house for sale in Cotford Road, Maypole, Birmingham, B14 — £240,000 • 3 bed • 1 bath • 808 ft²
3 bedroom terraced house for sale in Cotford Road, Maypole, Birmingham, B14 — £240,000 • 3 bed • 1 bath • 808 ft²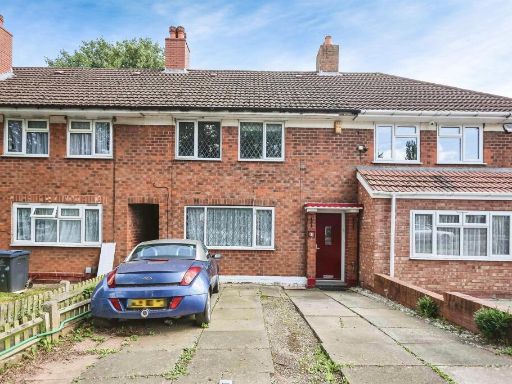 3 bedroom semi-detached house for sale in Swancote Road, Birmingham, B33 — £190,000 • 3 bed • 1 bath • 743 ft²
3 bedroom semi-detached house for sale in Swancote Road, Birmingham, B33 — £190,000 • 3 bed • 1 bath • 743 ft²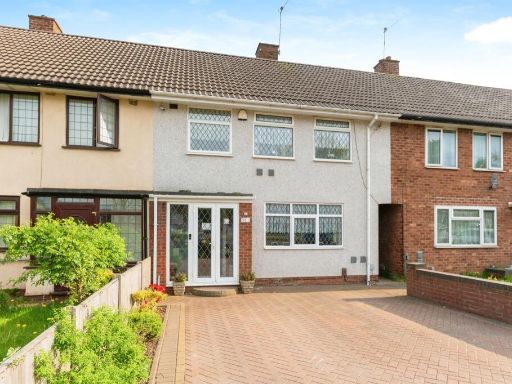 3 bedroom terraced house for sale in Meadway, Birmingham, B33 — £240,000 • 3 bed • 1 bath • 1066 ft²
3 bedroom terraced house for sale in Meadway, Birmingham, B33 — £240,000 • 3 bed • 1 bath • 1066 ft²