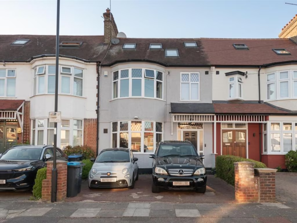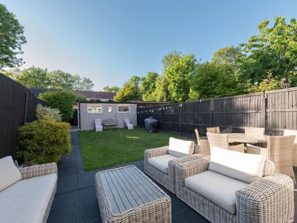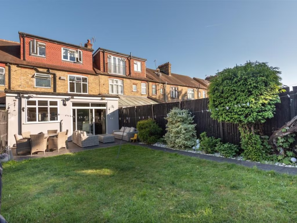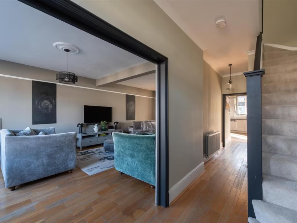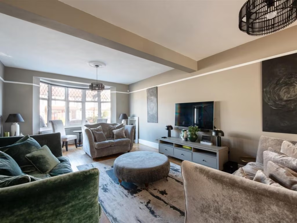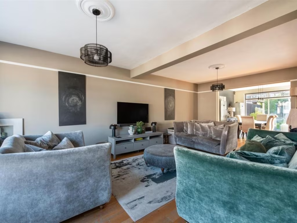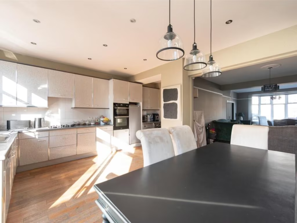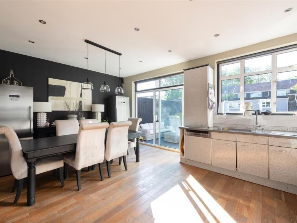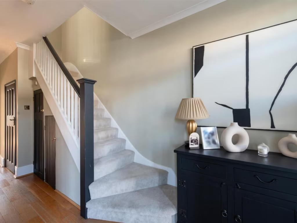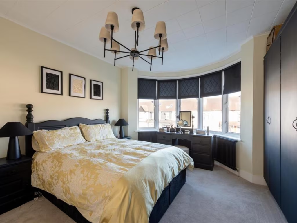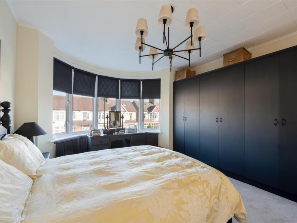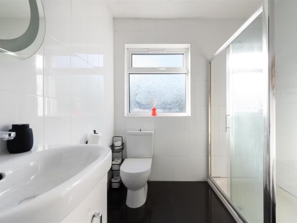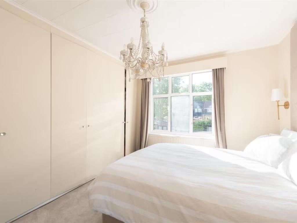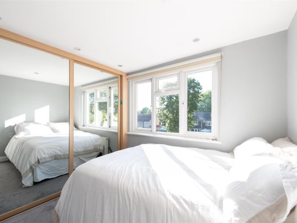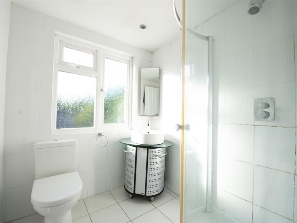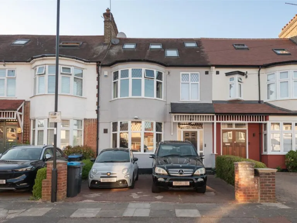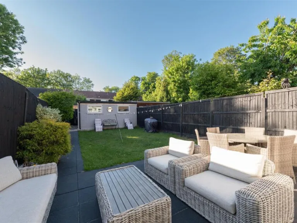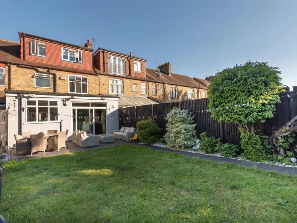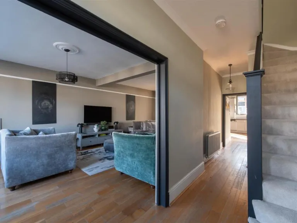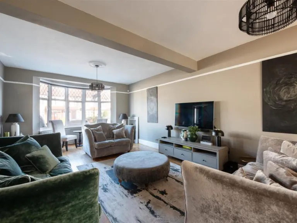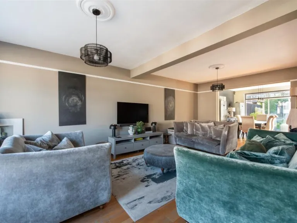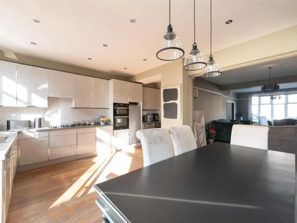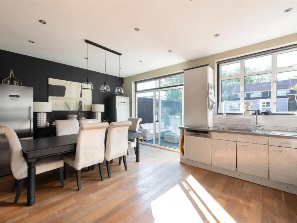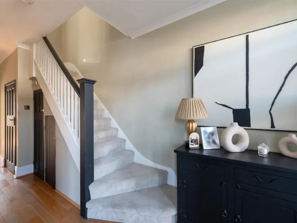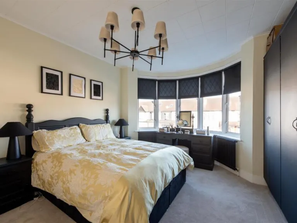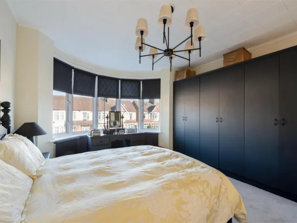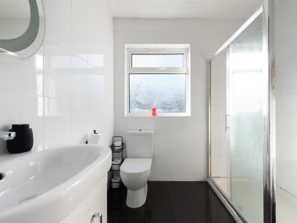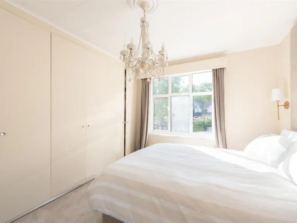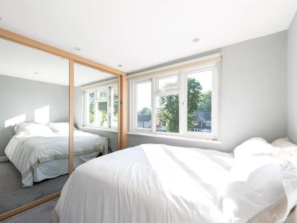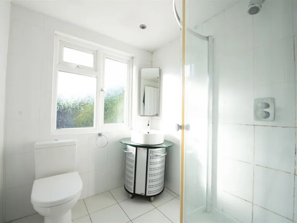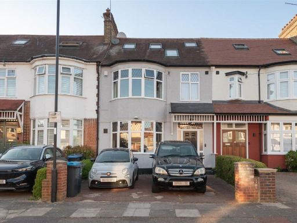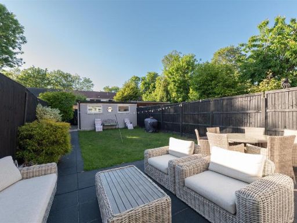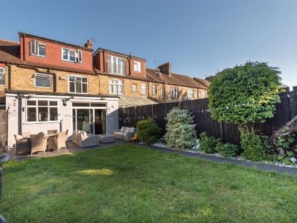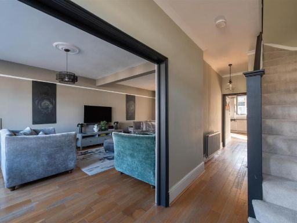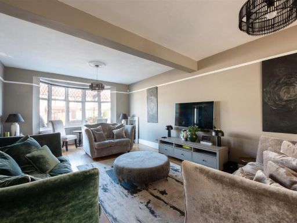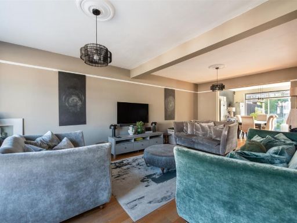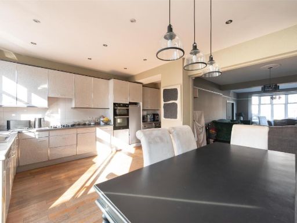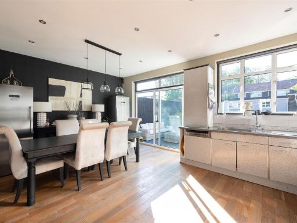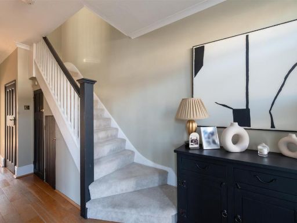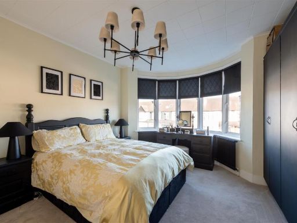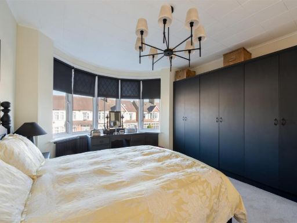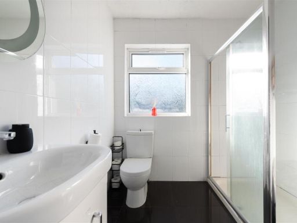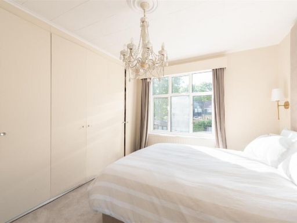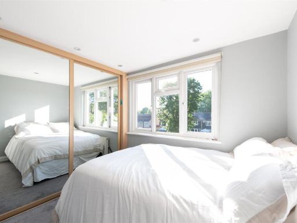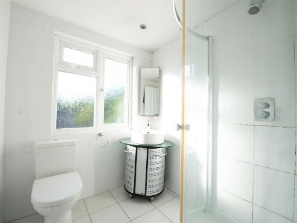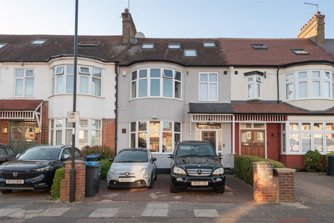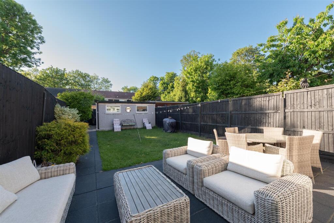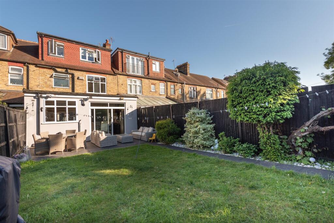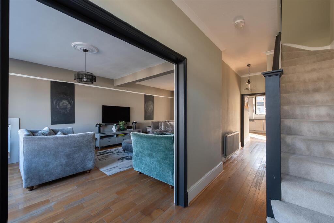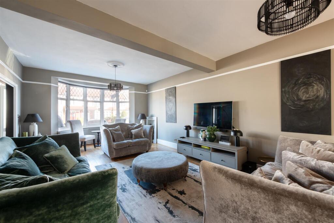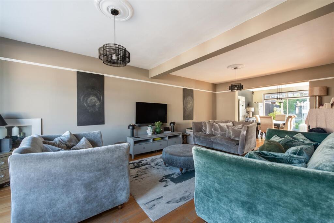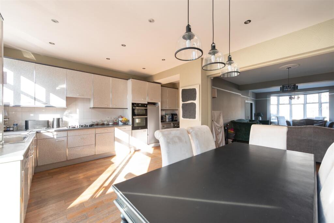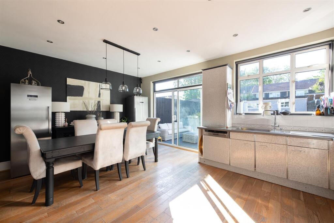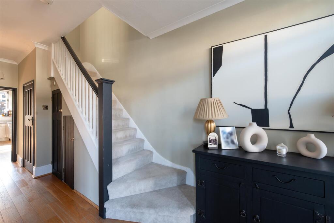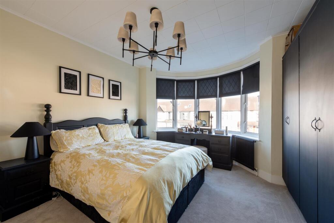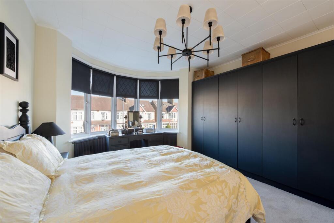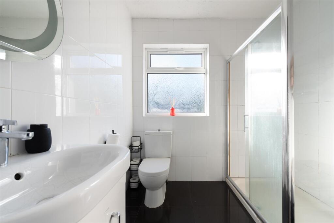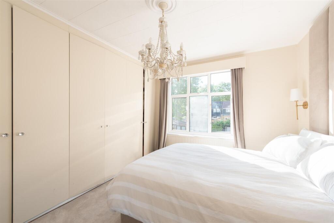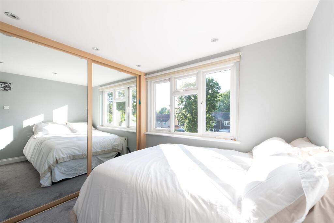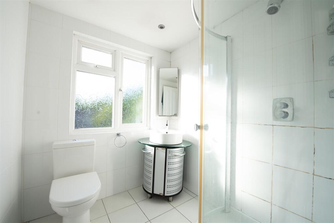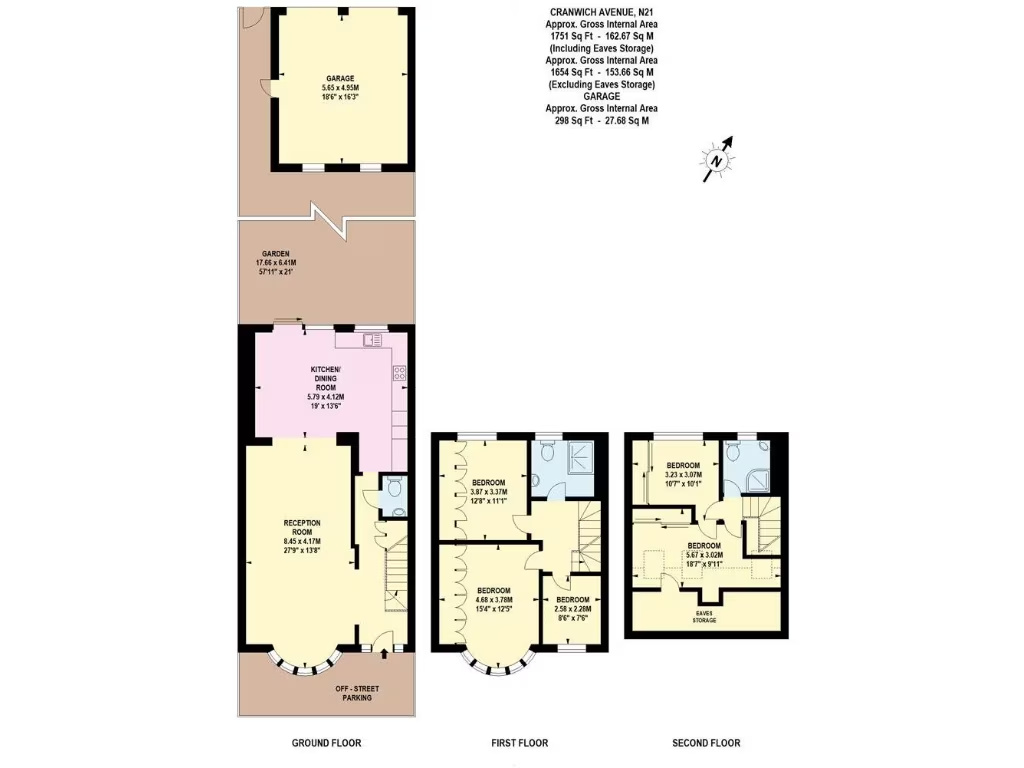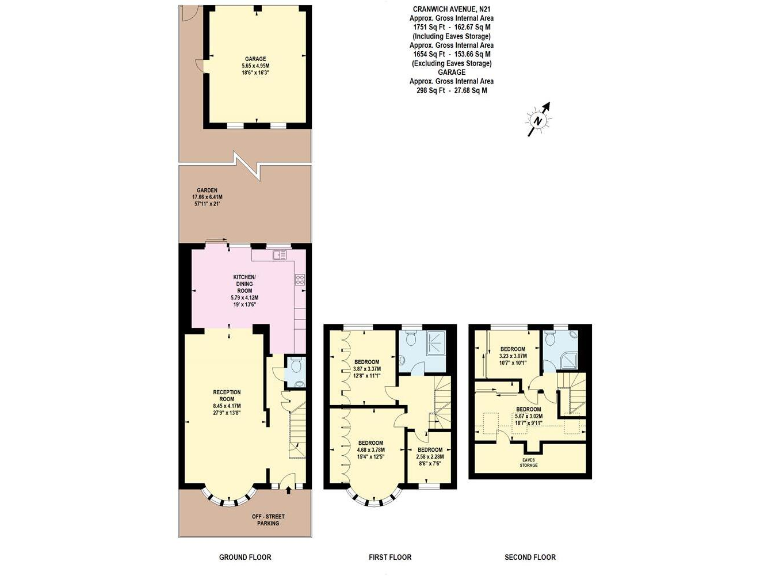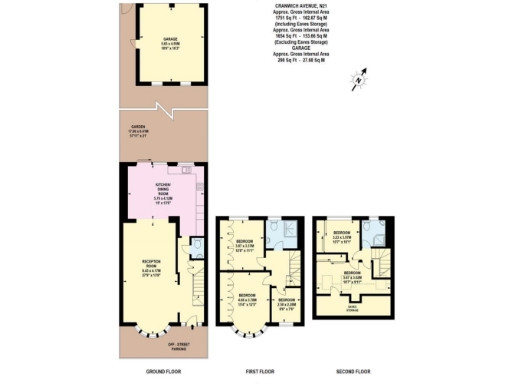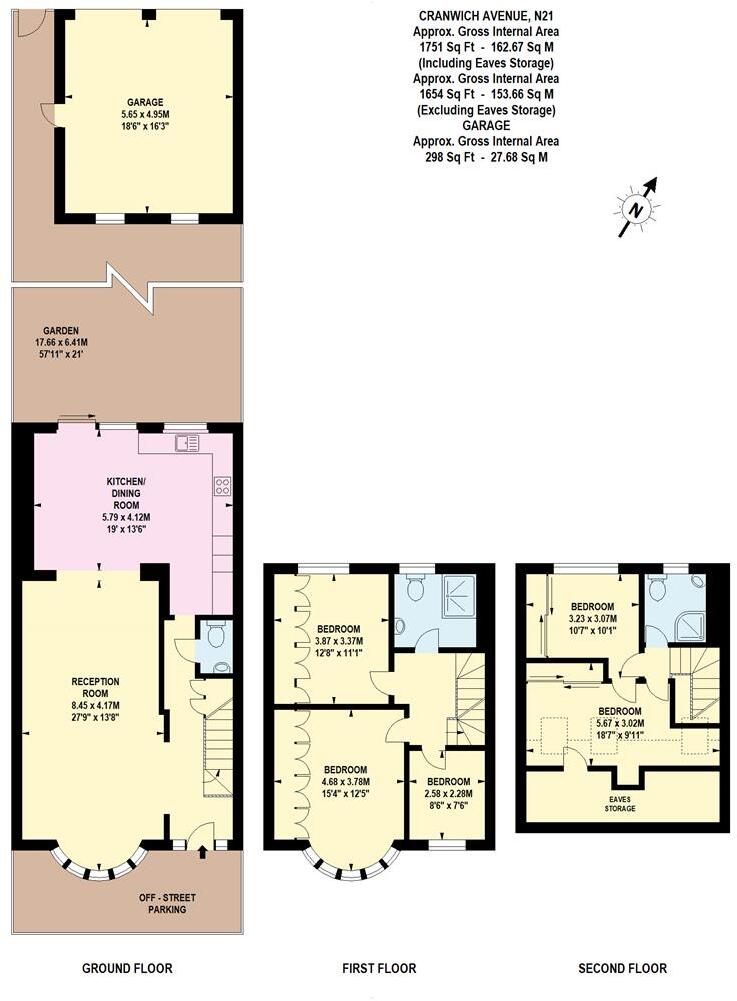Summary - 19, Cranwich Avenue, LONDON N21 2BB
4 bed 2 bath Terraced
Large family terrace with garage and parking, close to stations and schools.
Approximately 1,654 sq ft across three floors
Spacious 1930s mid-terrace arranged over three floors, offering flexible family living across about 1,654 sq ft. The front reception room with bay window and a large open-plan kitchen/diner provide strong day-to-day and entertaining space, with direct access to a private rear garden and patio.
Practical features include off-street parking for two cars and a substantial rear brick garage (approx. 298 sq ft) suitable for secure parking, a home gym or workshop. The layout provides four bedrooms plus a potential fifth room or home office, two bathrooms and a ground-floor cloakroom — useful for growing families or remote workers.
Built in the 1930s and double-glazed, the house has modern comforts such as an air-source heat pump with radiators (electric main fuel) and an EPC rating of C. Note the external walls are original solid brick with no assumed cavity insulation, and council tax is band F, which may increase running costs. Overall this freehold home suits commuters and families seeking space close to good schools, transport links and local amenities.
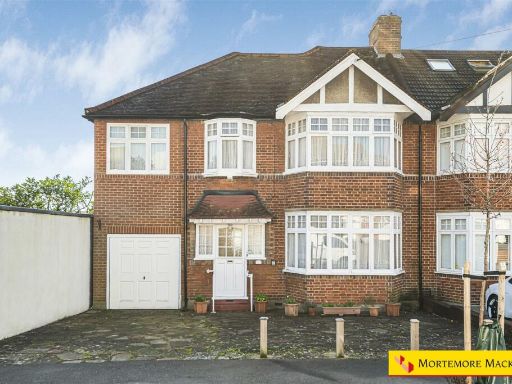 4 bedroom semi-detached house for sale in Holly Hill, Winchmore Hill, N21 — £900,000 • 4 bed • 2 bath • 1658 ft²
4 bedroom semi-detached house for sale in Holly Hill, Winchmore Hill, N21 — £900,000 • 4 bed • 2 bath • 1658 ft²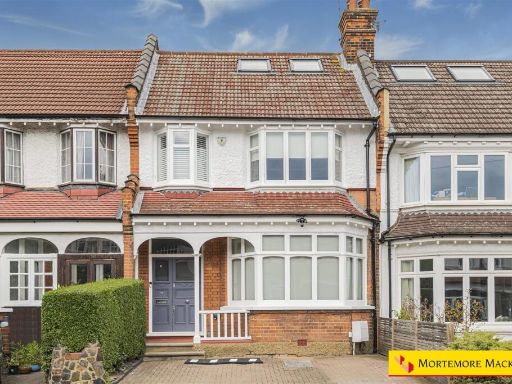 4 bedroom terraced house for sale in Woodberry Avenue, London, N21 — £1,225,000 • 4 bed • 2 bath • 1852 ft²
4 bedroom terraced house for sale in Woodberry Avenue, London, N21 — £1,225,000 • 4 bed • 2 bath • 1852 ft²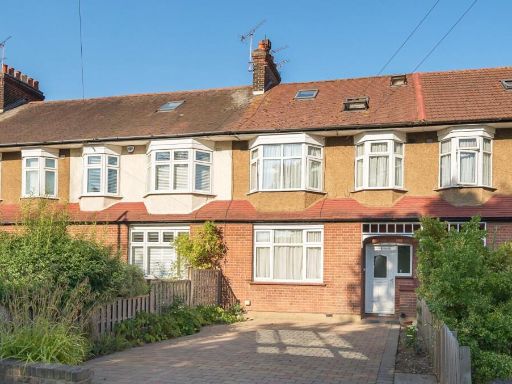 4 bedroom terraced house for sale in Firs Lane, Winchmore Hill, N21 — £750,000 • 4 bed • 2 bath • 1562 ft²
4 bedroom terraced house for sale in Firs Lane, Winchmore Hill, N21 — £750,000 • 4 bed • 2 bath • 1562 ft²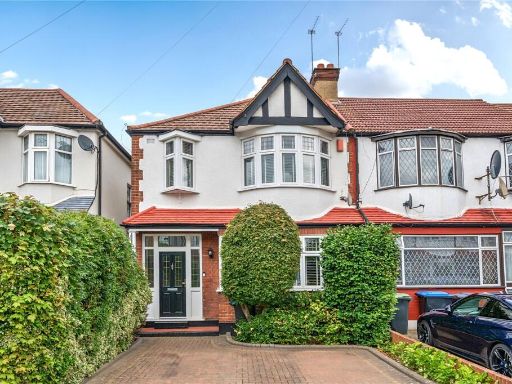 3 bedroom end of terrace house for sale in Blakesware Gardens, Winchmore Hill Borders, London, N9 — £600,000 • 3 bed • 1 bath • 1073 ft²
3 bedroom end of terrace house for sale in Blakesware Gardens, Winchmore Hill Borders, London, N9 — £600,000 • 3 bed • 1 bath • 1073 ft²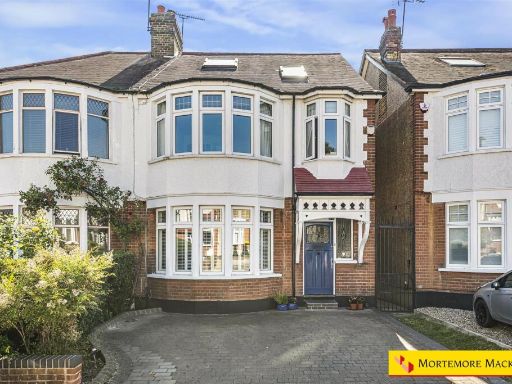 5 bedroom semi-detached house for sale in Drayton Gardens, London, N21 — £1,100,000 • 5 bed • 2 bath • 1760 ft²
5 bedroom semi-detached house for sale in Drayton Gardens, London, N21 — £1,100,000 • 5 bed • 2 bath • 1760 ft²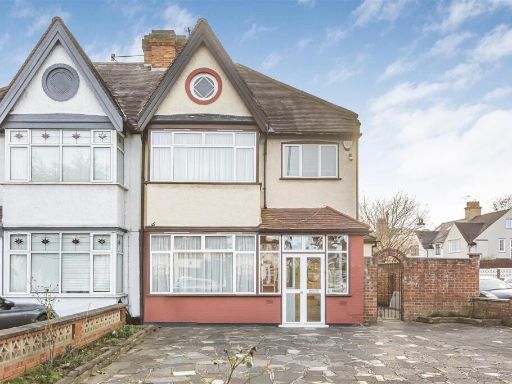 3 bedroom semi-detached house for sale in Ridge Avenue, Winchmore Hill, N21 — £725,000 • 3 bed • 1 bath • 1556 ft²
3 bedroom semi-detached house for sale in Ridge Avenue, Winchmore Hill, N21 — £725,000 • 3 bed • 1 bath • 1556 ft²