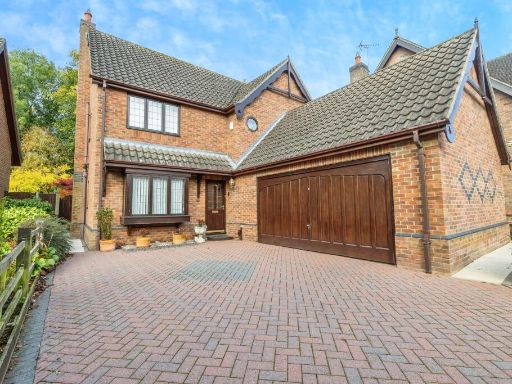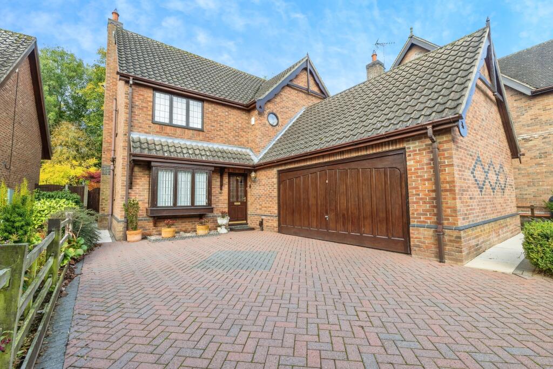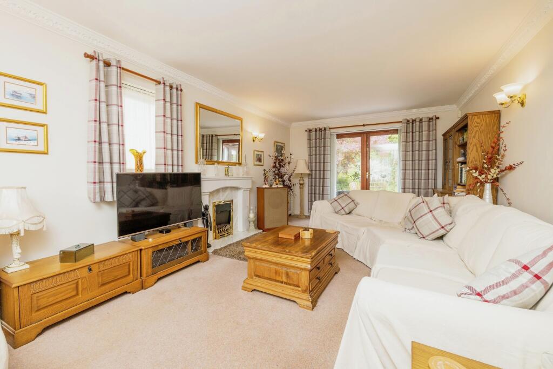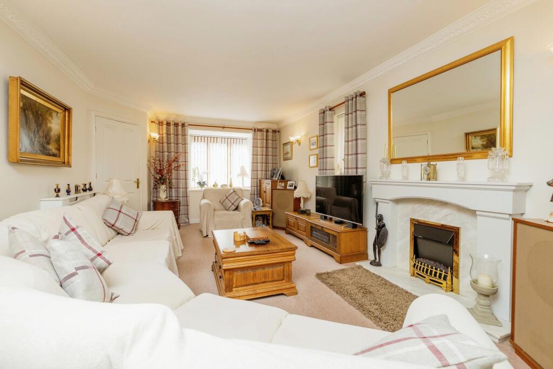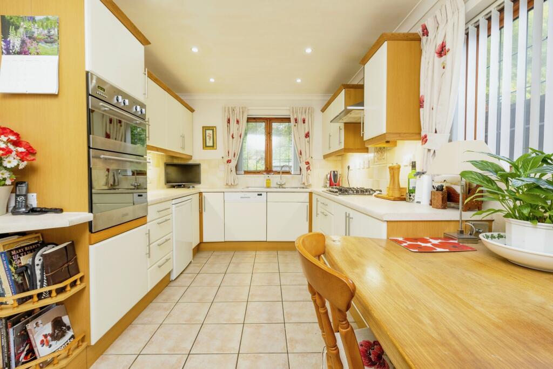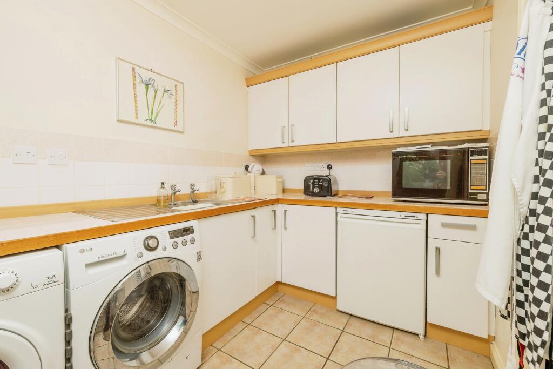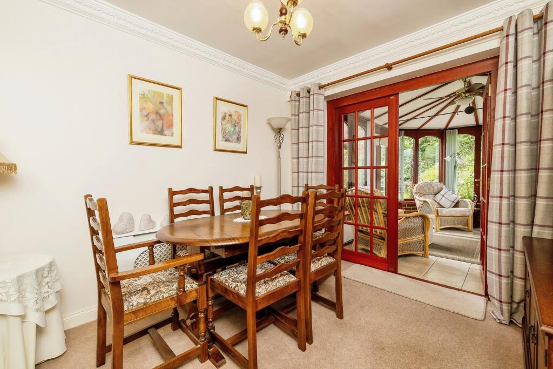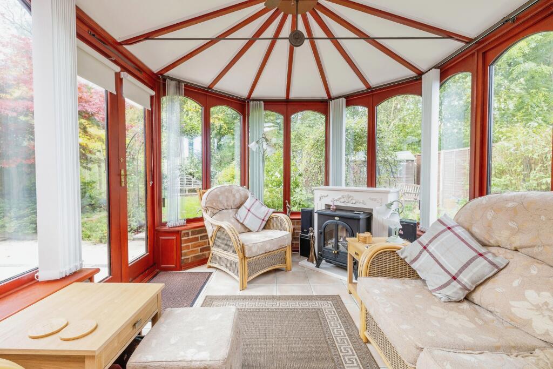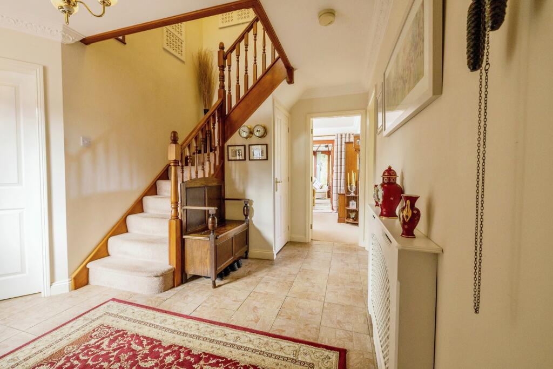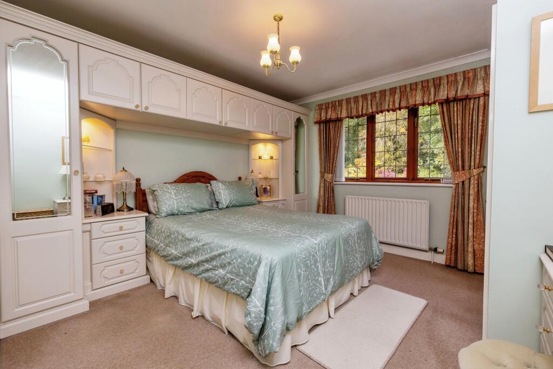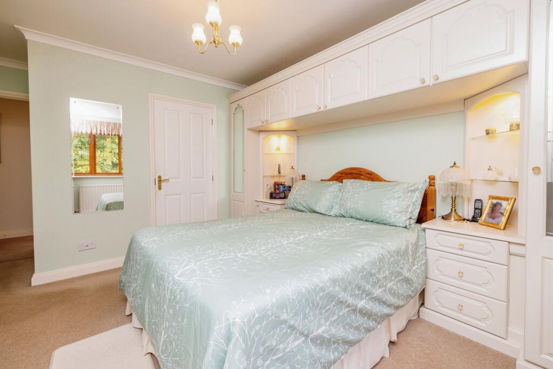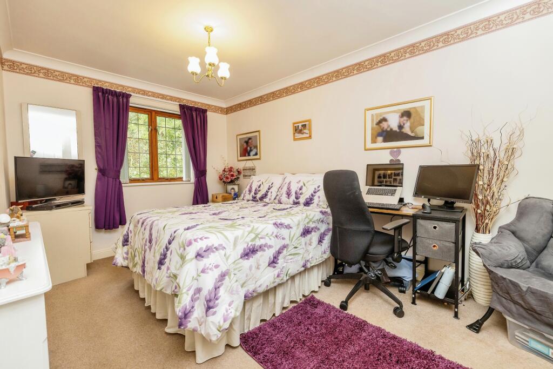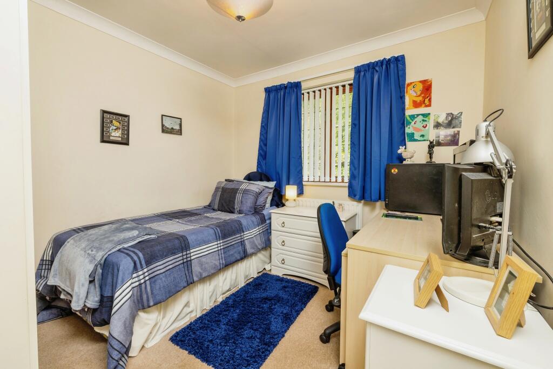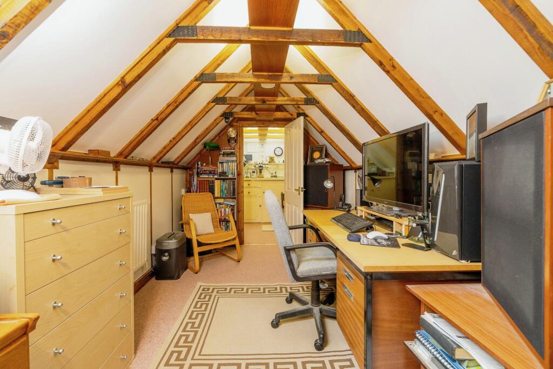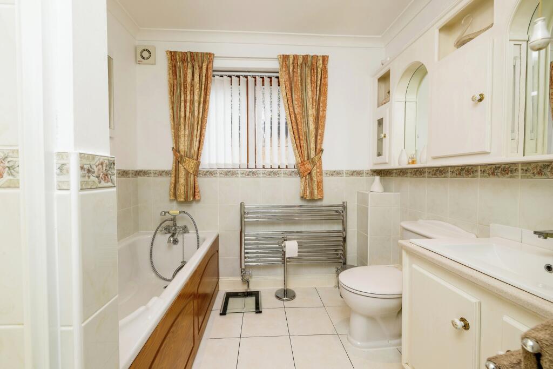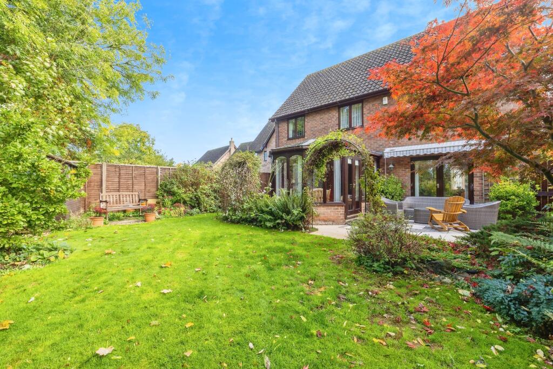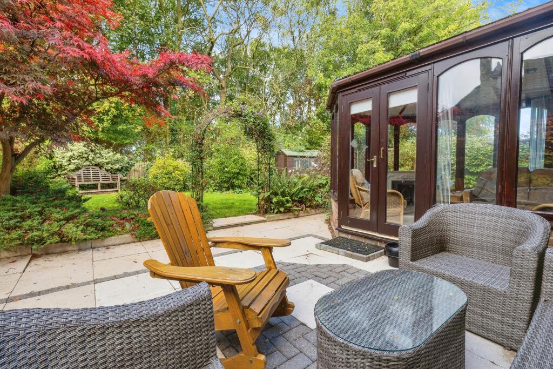Summary - 10 DAINCOURT PARK BRANSTON LINCOLN LN4 1NL
4 bed 2 bath House
Spacious suburban living with garage and sunny private garden.
Large detached four-bedroom house with ensuite to master
Integral double garage plus wide block-paved driveway
Conservatory and private enclosed rear garden with patio
Built c.1996–2002; cavity walls assumed insulated
Double glazing installed before 2002 — potential upgrade needed
Gas central heating with boiler and radiators throughout
Council tax band above local average — ongoing cost consideration
Nearby amenities, strong primary schools, Lincoln station ≈10 minutes
A substantial four-bedroom detached house in D'aincourt Park, designed for comfortable family living across spacious, well-proportioned rooms. The ground floor layout includes a welcome entrance hall, lounge with fireplace, formal dining room, breakfast kitchen, conservatory and a practical utility — all flowing to a private, enclosed rear garden and paved patio ideal for family time and entertaining.
The first floor houses four generous bedrooms, including a master with ensuite, plus an adaptable study/bedroom and a workshop/attic-style room with characterful beams. An integral double garage and wide block-paved drive provide secure off-road parking for several vehicles. Constructed circa 1996–2002, the home benefits from cavity wall insulation and gas central heating via boiler and radiators.
Location is a clear strength: Branston village amenities, a Co-op, cafés, pub and a community leisure centre with a pool are all nearby. Several well-regarded primary schools are within easy reach, including an Ofsted Outstanding infant school; Lincoln station is only about ten minutes away by car for commuter links.
Practical notes: the property has double glazing fitted before 2002 and a council tax band above local average, so some buyers may want to update windows or modernise finishes over time. Overall this is a roomy, well-located family home with scope to personalise and improve to contemporary standards.
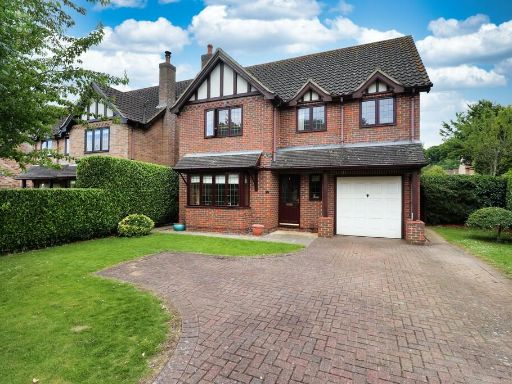 4 bedroom detached house for sale in D'aincourt Park, Branston, LN4 — £399,950 • 4 bed • 2 bath • 1698 ft²
4 bedroom detached house for sale in D'aincourt Park, Branston, LN4 — £399,950 • 4 bed • 2 bath • 1698 ft²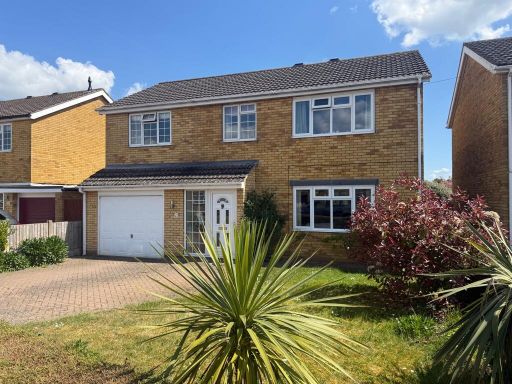 4 bedroom detached house for sale in Fairleas, Branston, Lincoln, LN4 — £355,000 • 4 bed • 2 bath • 1476 ft²
4 bedroom detached house for sale in Fairleas, Branston, Lincoln, LN4 — £355,000 • 4 bed • 2 bath • 1476 ft²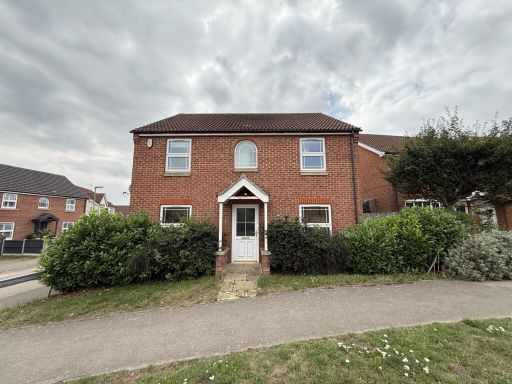 4 bedroom detached house for sale in St Augustine Road, Lincoln, LN2 — £300,000 • 4 bed • 1 bath • 1357 ft²
4 bedroom detached house for sale in St Augustine Road, Lincoln, LN2 — £300,000 • 4 bed • 1 bath • 1357 ft²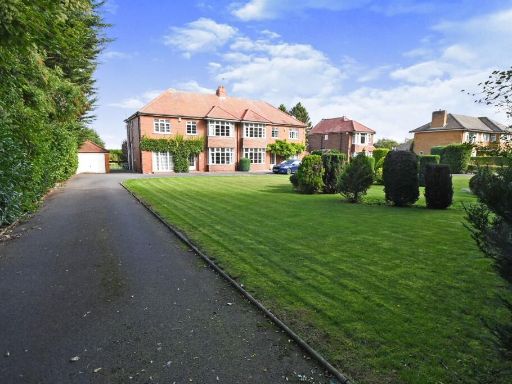 4 bedroom semi-detached house for sale in Lincoln Road, Branston, LN4 — £475,000 • 4 bed • 1 bath • 1680 ft²
4 bedroom semi-detached house for sale in Lincoln Road, Branston, LN4 — £475,000 • 4 bed • 1 bath • 1680 ft²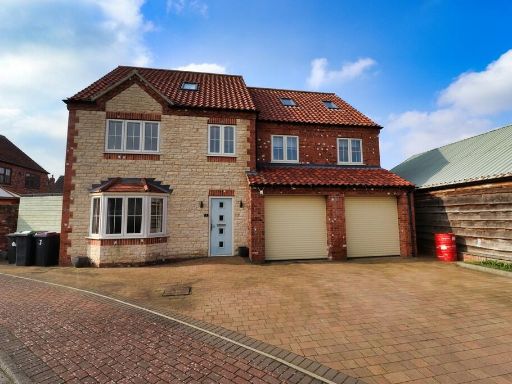 5 bedroom detached house for sale in Park View Mews, Branston, LN4 — £538,000 • 5 bed • 3 bath • 2756 ft²
5 bedroom detached house for sale in Park View Mews, Branston, LN4 — £538,000 • 5 bed • 3 bath • 2756 ft²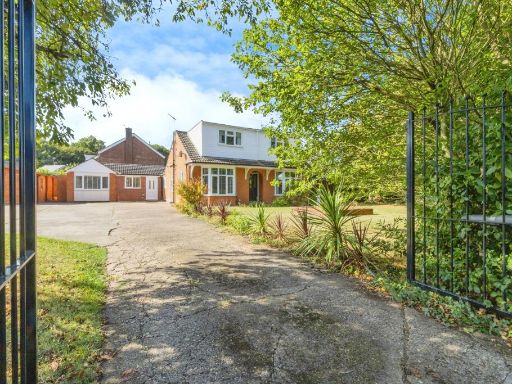 4 bedroom detached house for sale in Lincoln Road, Branston, Lincoln, LN4 — £425,000 • 4 bed • 3 bath • 1785 ft²
4 bedroom detached house for sale in Lincoln Road, Branston, Lincoln, LN4 — £425,000 • 4 bed • 3 bath • 1785 ft²

































