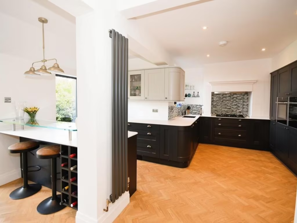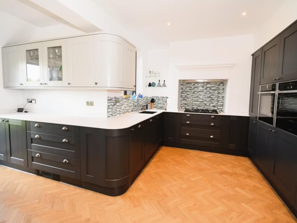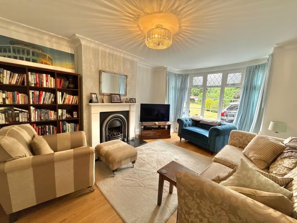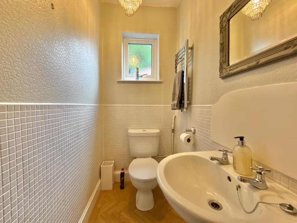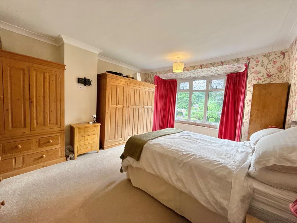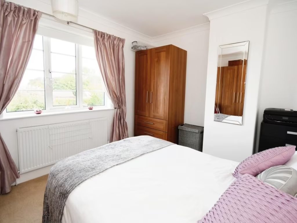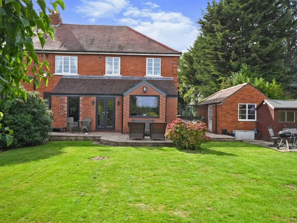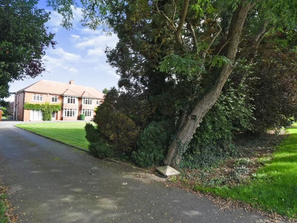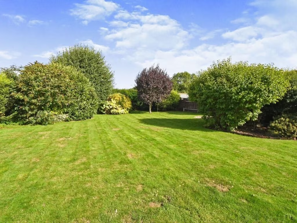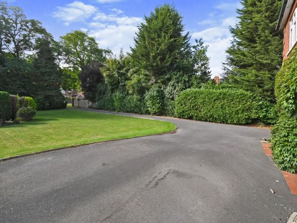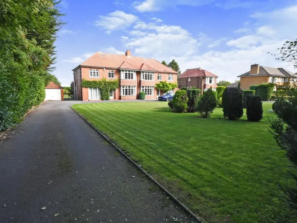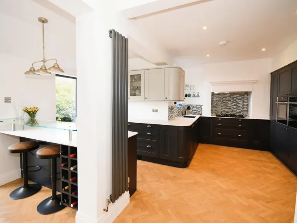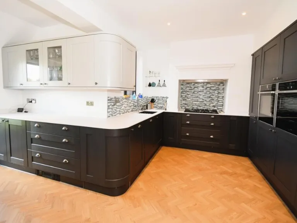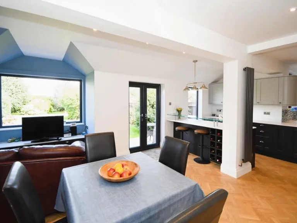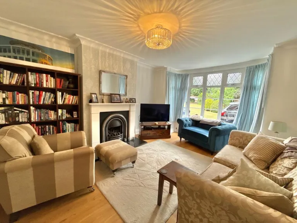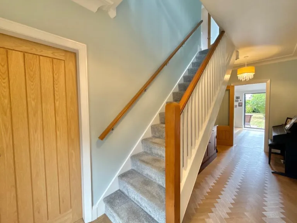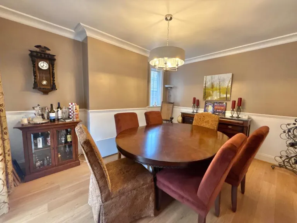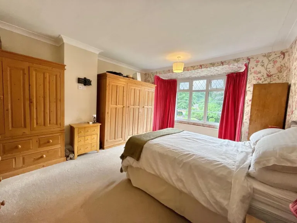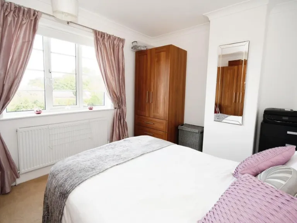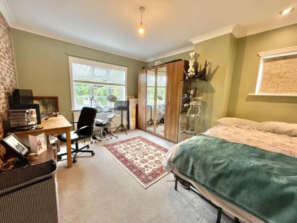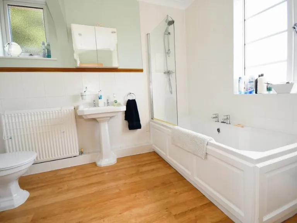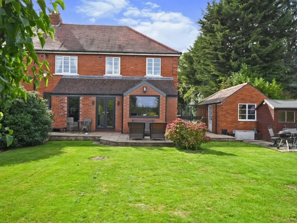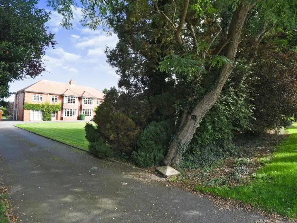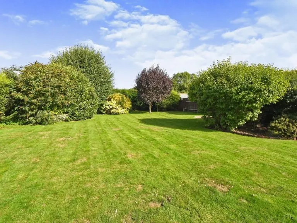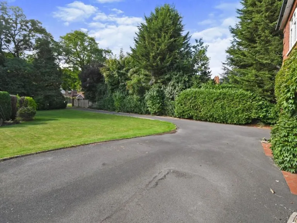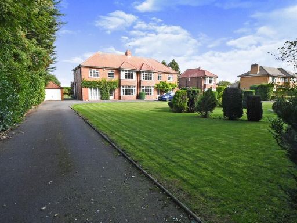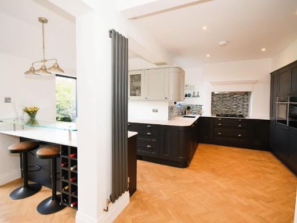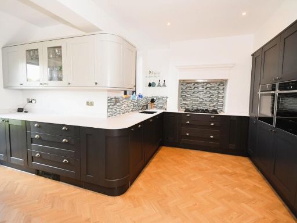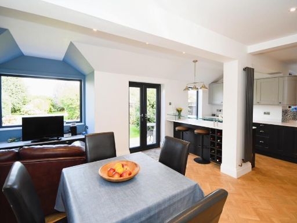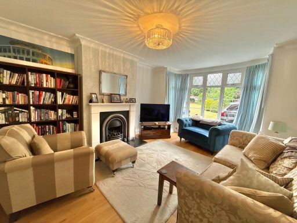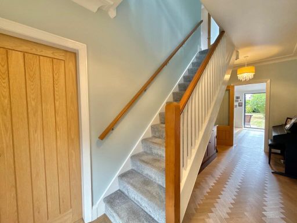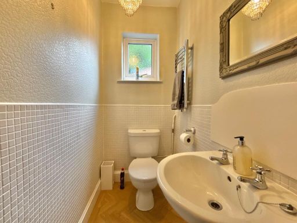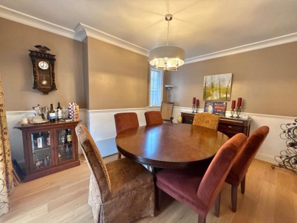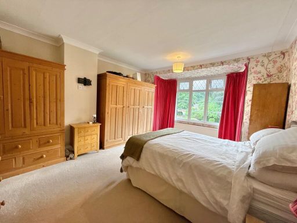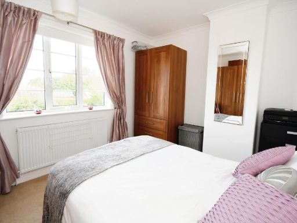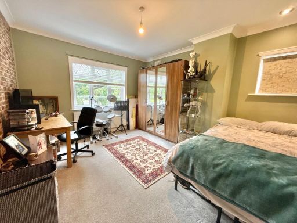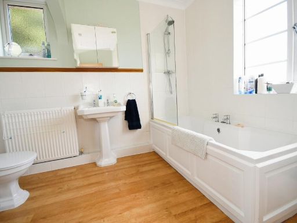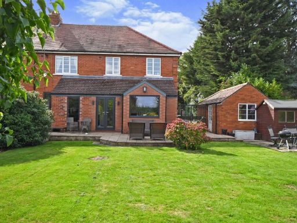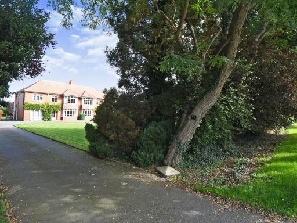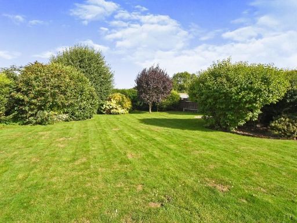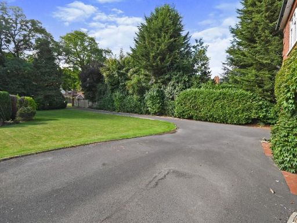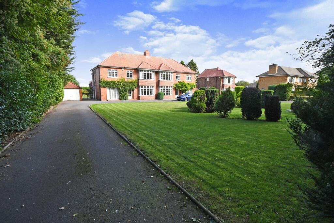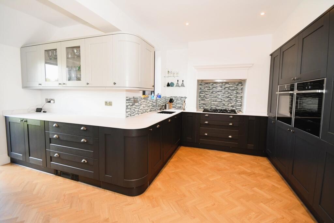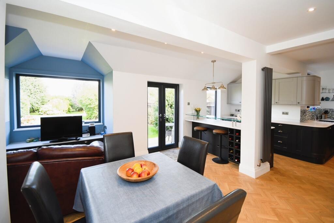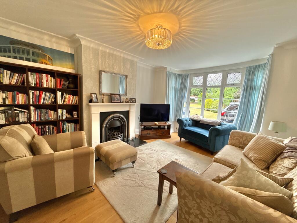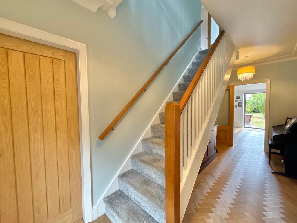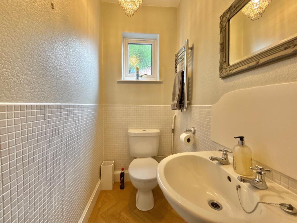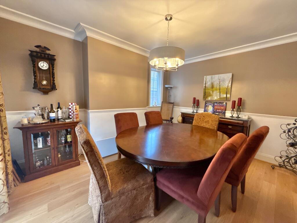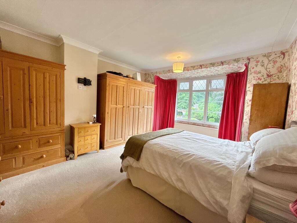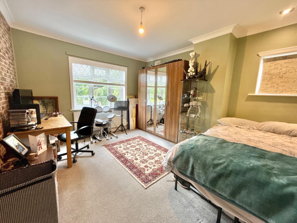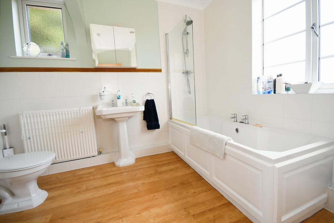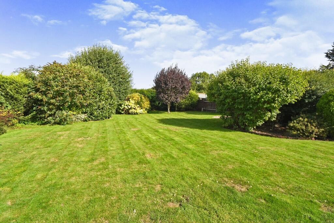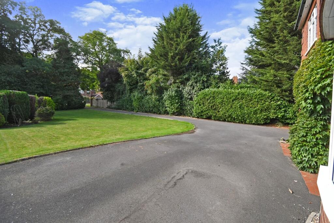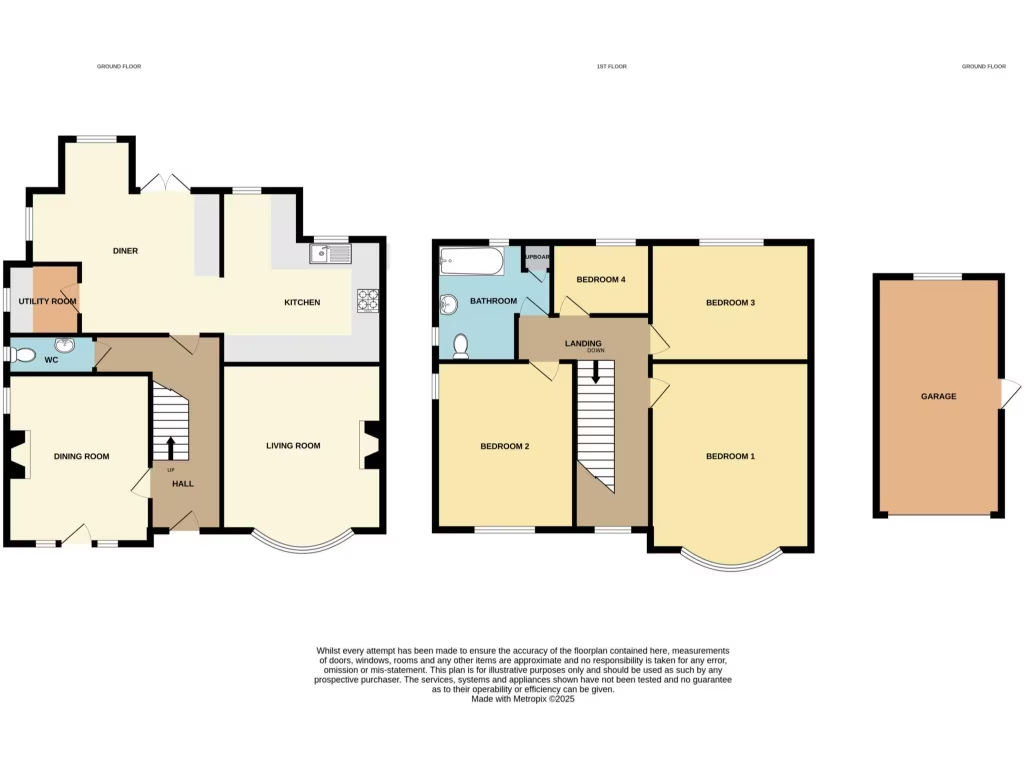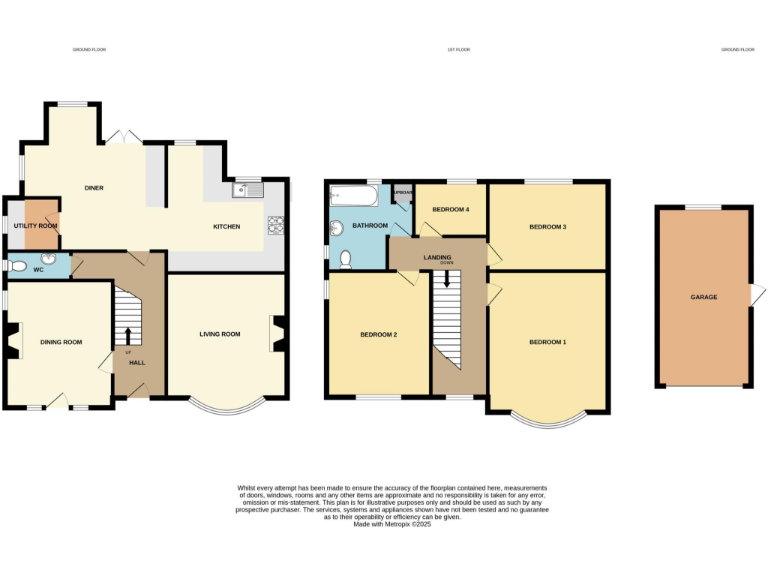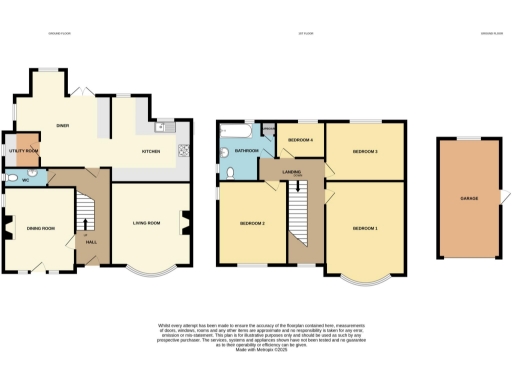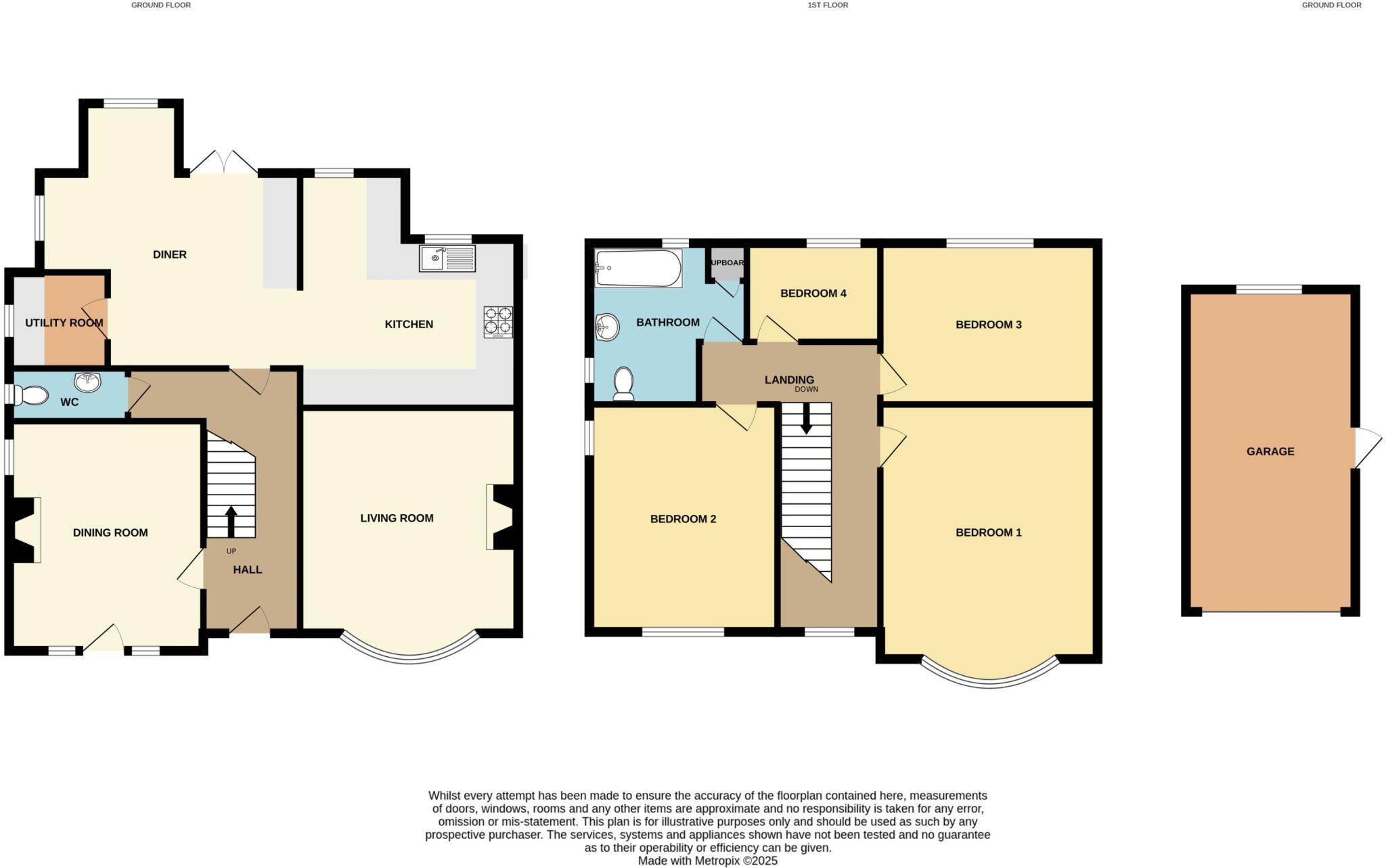Summary - 58 LINCOLN ROAD BRANSTON LINCOLN LN4 1NX
4 bed 1 bath Semi-Detached
Large plot and flexible living a short walk from village schools and amenities.
Four generous bedrooms across two storeys
Large, landscaped rear garden with raised patio and fire pit
Detached single garage plus long driveway parking
Open-plan contemporary kitchen–dining–living with high ceilings
Single family bathroom for four bedrooms
EPC rating D; cavity walls assumed uninsulated—upgrade likely needed
Freehold tenure; mains gas boiler and radiators
Excellent local schools, fast broadband, very low crime
Set on a very large plot in the sought-after village of Branston, this substantial four-bedroom semi-detached home offers genuine family living with mature gardens and a detached single garage. The layout combines traditional reception rooms with a contemporary open-plan kitchen–dining–living area and useful utility space, providing flexible space for daily life and entertaining.
Bedrooms are generously proportioned and sit above a modern family bathroom; living spaces are bright, with large windows and high ceilings in the kitchen area. Practical benefits include mains gas central heating, double glazing installed after 2002, freehold tenure and excellent local access to highly regarded primary schools and village amenities.
Important factual points: the property has an EPC rating of D and was built in the 1950s–60s with cavity walls that are assumed to lack insulation. Heating is via a boiler and radiators on mains gas, so buyers should factor potential improvement costs for insulation or energy-efficiency upgrades. There is a single bathroom for four bedrooms, which may affect busy family mornings.
Overall this is a spacious, characterful family home on a large plot in a very low-crime, affluent village setting. It suits families wanting space, gardens and village schooling nearby, and buyers willing to invest modestly in energy upgrades to improve long-term running costs and comfort.
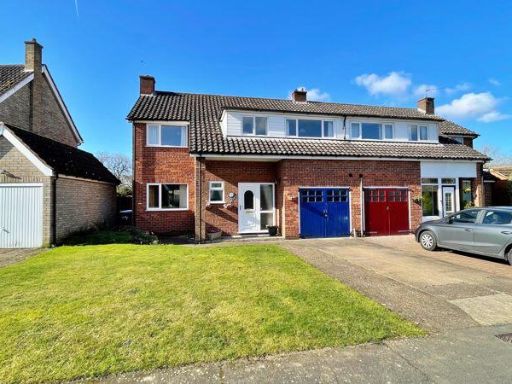 4 bedroom semi-detached house for sale in Park View Avenue, Branston, Lincoln, LN4 — £300,000 • 4 bed • 1 bath • 1506 ft²
4 bedroom semi-detached house for sale in Park View Avenue, Branston, Lincoln, LN4 — £300,000 • 4 bed • 1 bath • 1506 ft²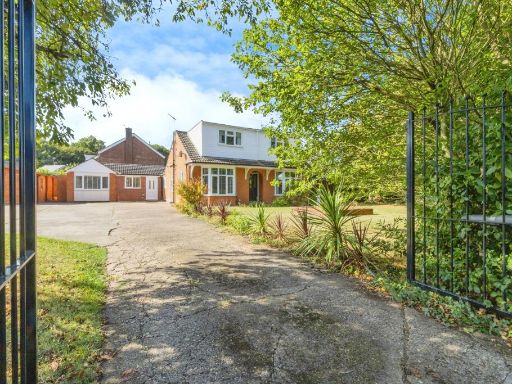 4 bedroom detached house for sale in Lincoln Road, Branston, Lincoln, LN4 — £440,000 • 4 bed • 3 bath • 1785 ft²
4 bedroom detached house for sale in Lincoln Road, Branston, Lincoln, LN4 — £440,000 • 4 bed • 3 bath • 1785 ft²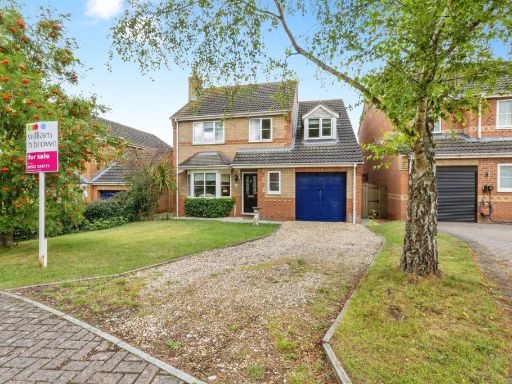 4 bedroom detached house for sale in Woodside, Branston, LINCOLN, LN4 — £300,000 • 4 bed • 2 bath • 955 ft²
4 bedroom detached house for sale in Woodside, Branston, LINCOLN, LN4 — £300,000 • 4 bed • 2 bath • 955 ft²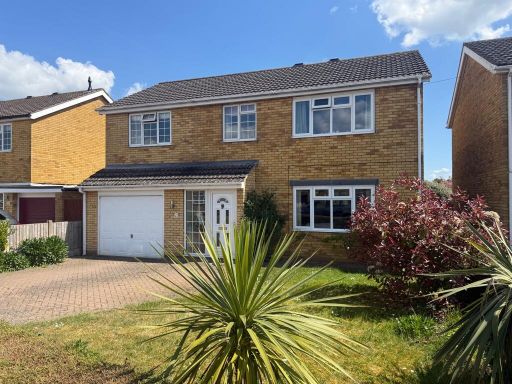 4 bedroom detached house for sale in Fairleas, Branston, Lincoln, LN4 — £365,000 • 4 bed • 2 bath • 1476 ft²
4 bedroom detached house for sale in Fairleas, Branston, Lincoln, LN4 — £365,000 • 4 bed • 2 bath • 1476 ft²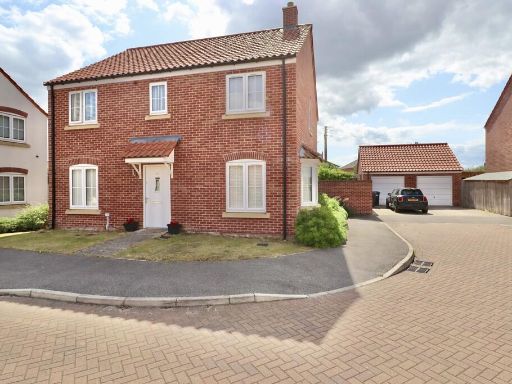 4 bedroom detached house for sale in Goldcrest Avenue, Branston, LN4 — £370,000 • 4 bed • 3 bath • 1422 ft²
4 bedroom detached house for sale in Goldcrest Avenue, Branston, LN4 — £370,000 • 4 bed • 3 bath • 1422 ft²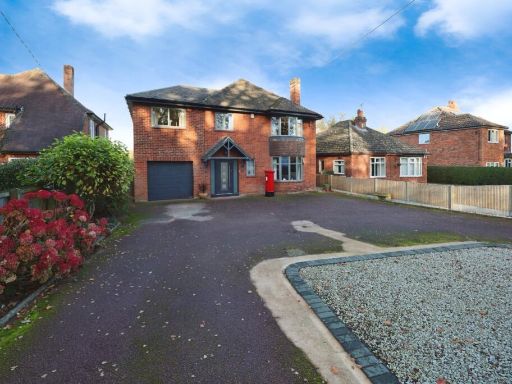 4 bedroom detached house for sale in Lincoln Road, Branston, Lincoln, Lincolnshire, LN4 — £480,000 • 4 bed • 2 bath • 1545 ft²
4 bedroom detached house for sale in Lincoln Road, Branston, Lincoln, Lincolnshire, LN4 — £480,000 • 4 bed • 2 bath • 1545 ft²
