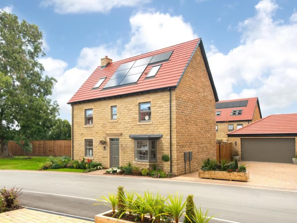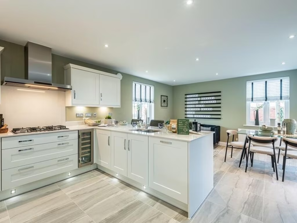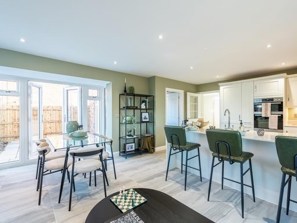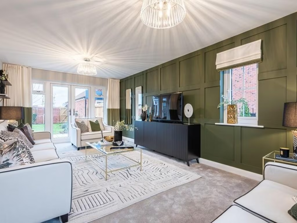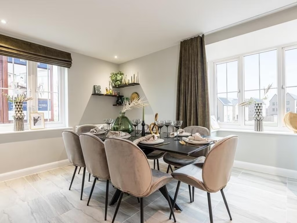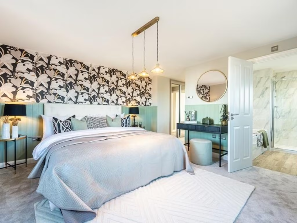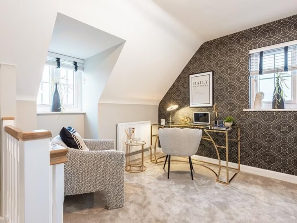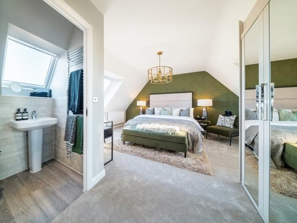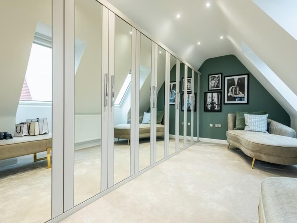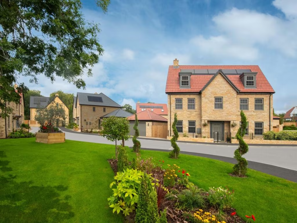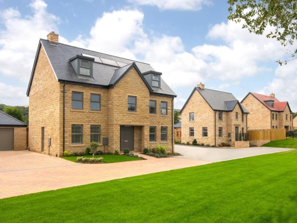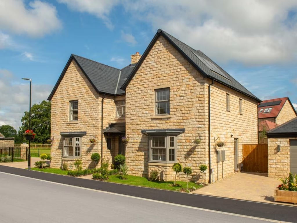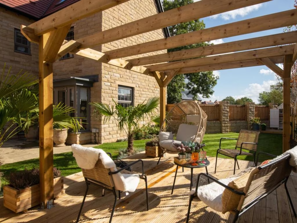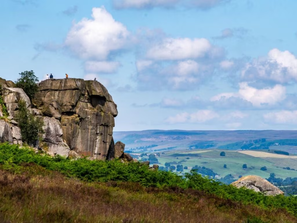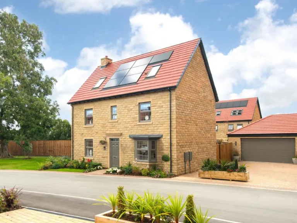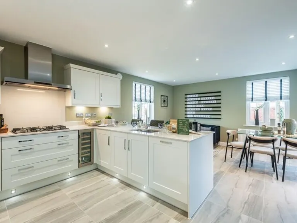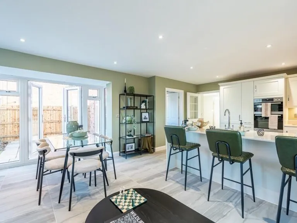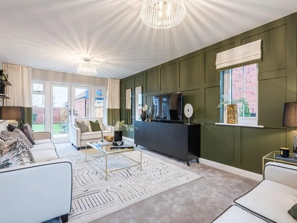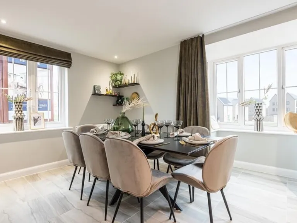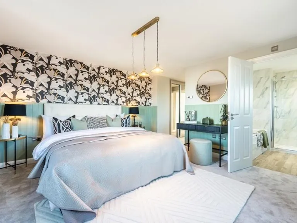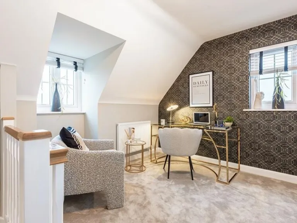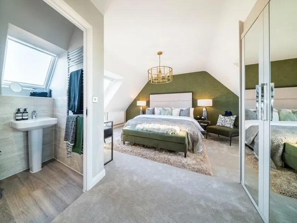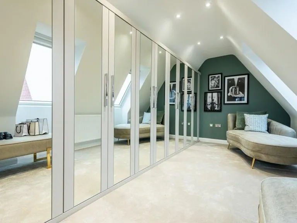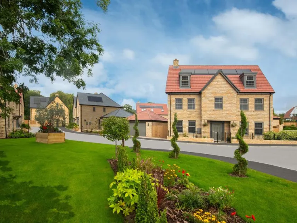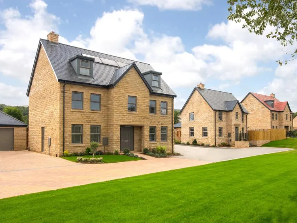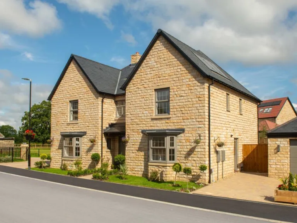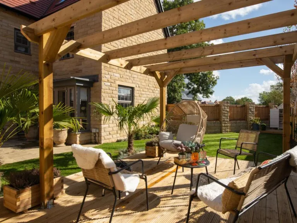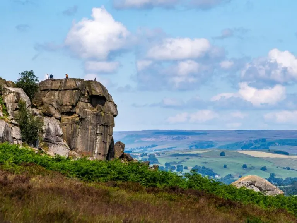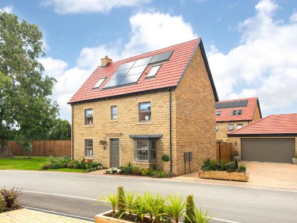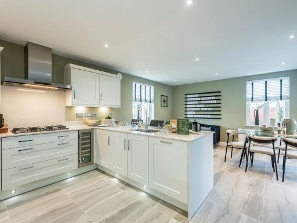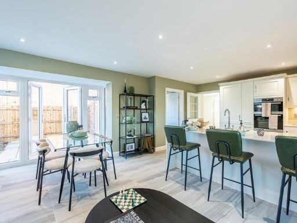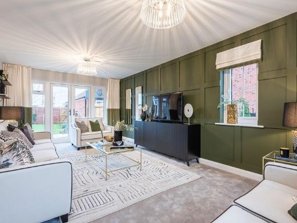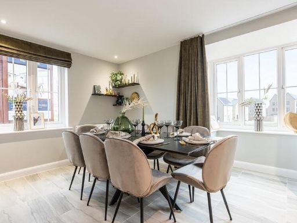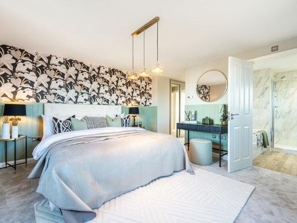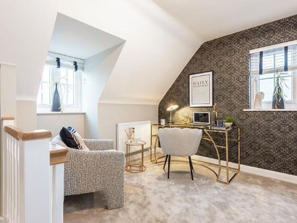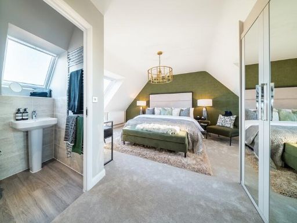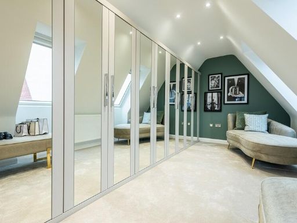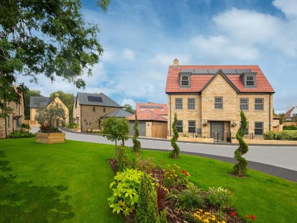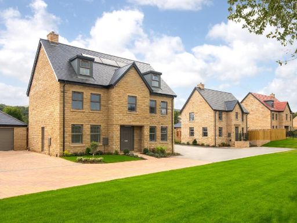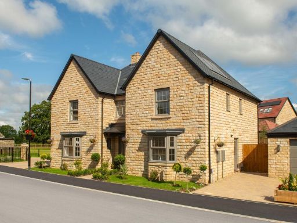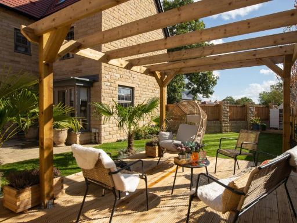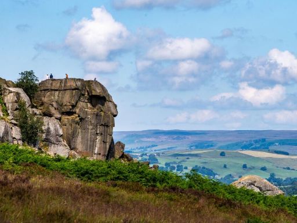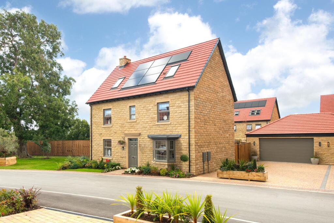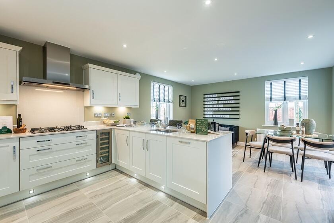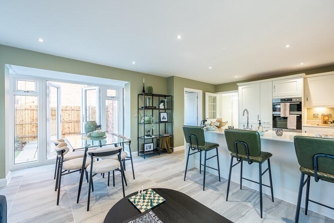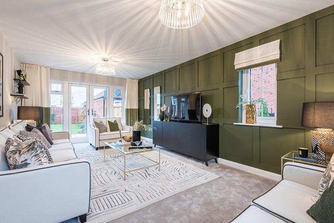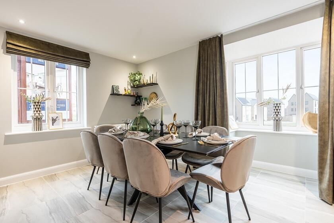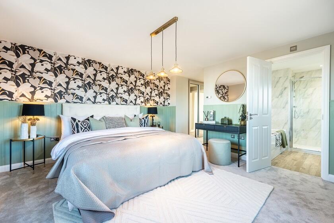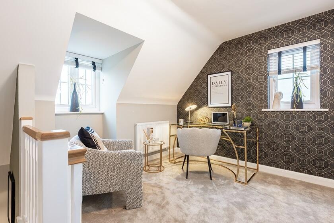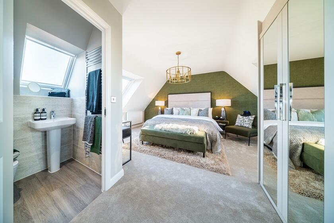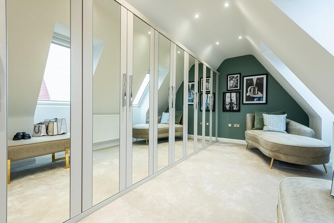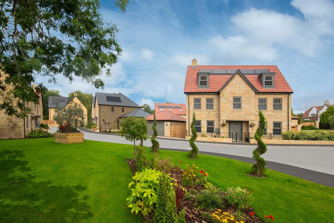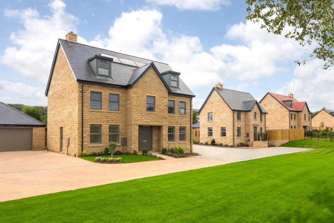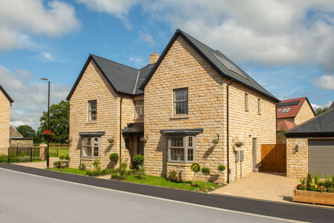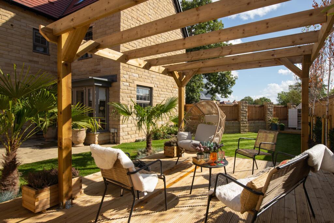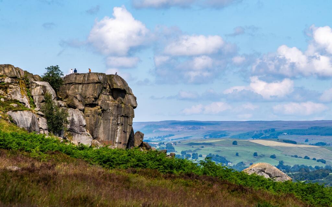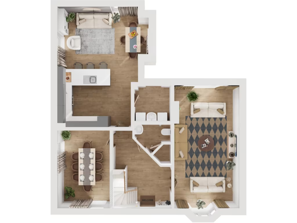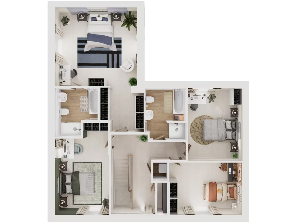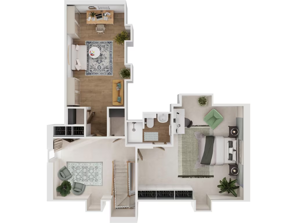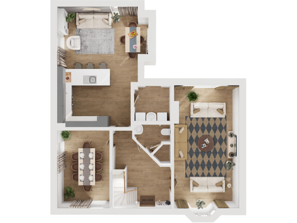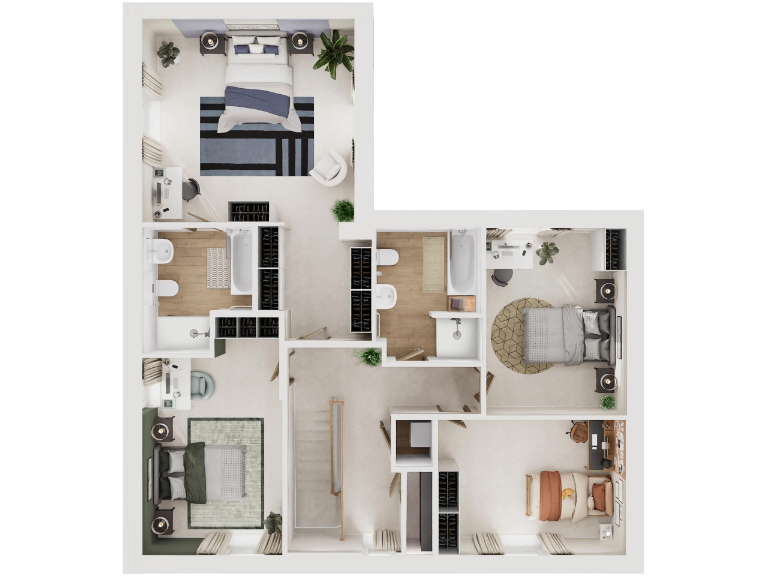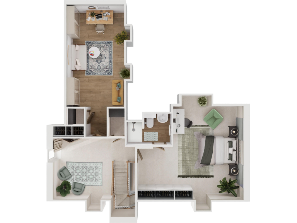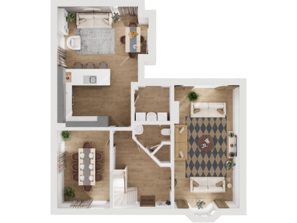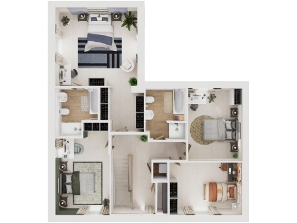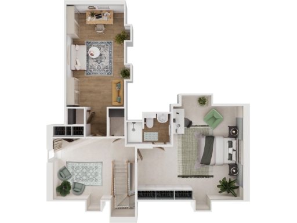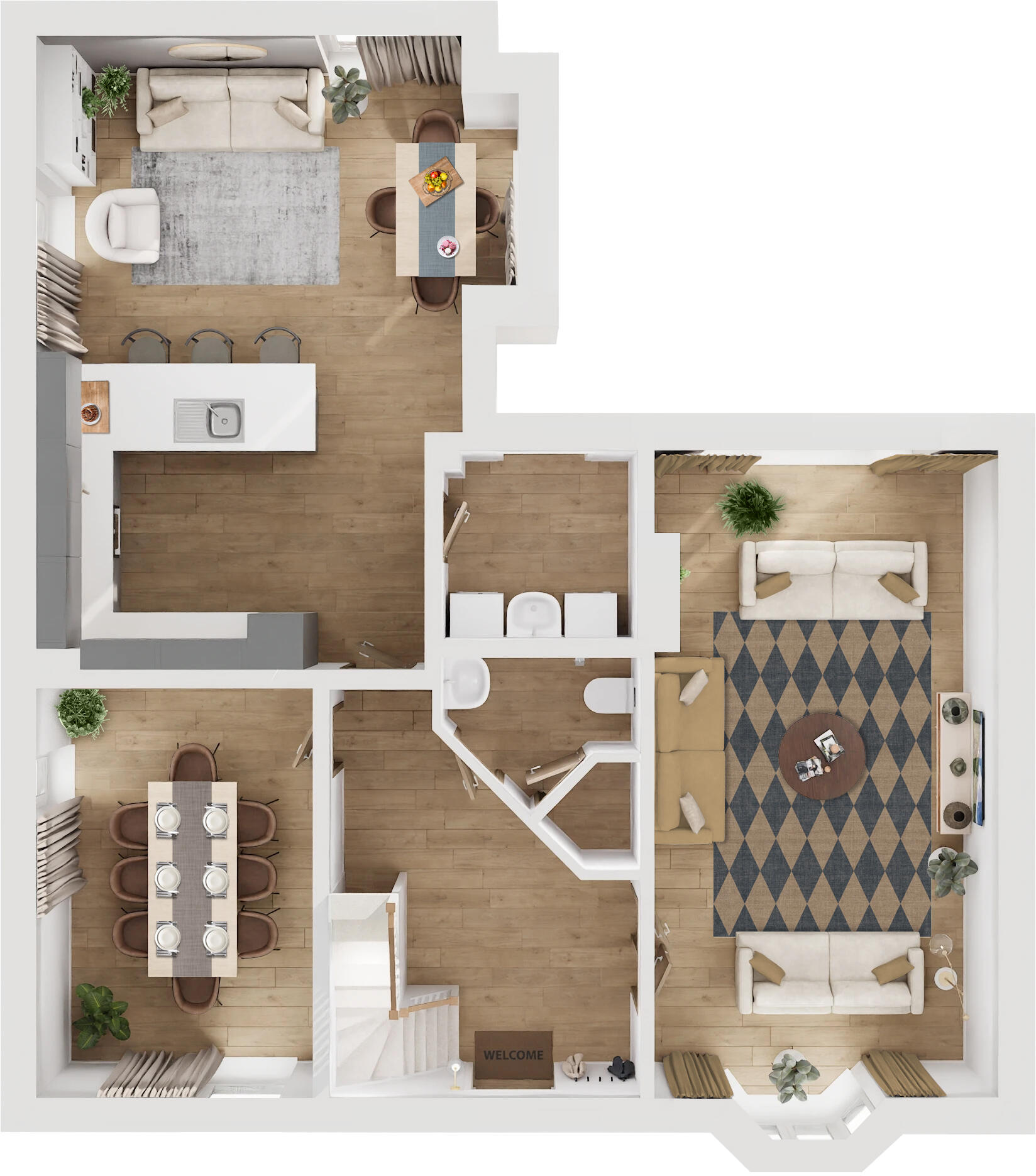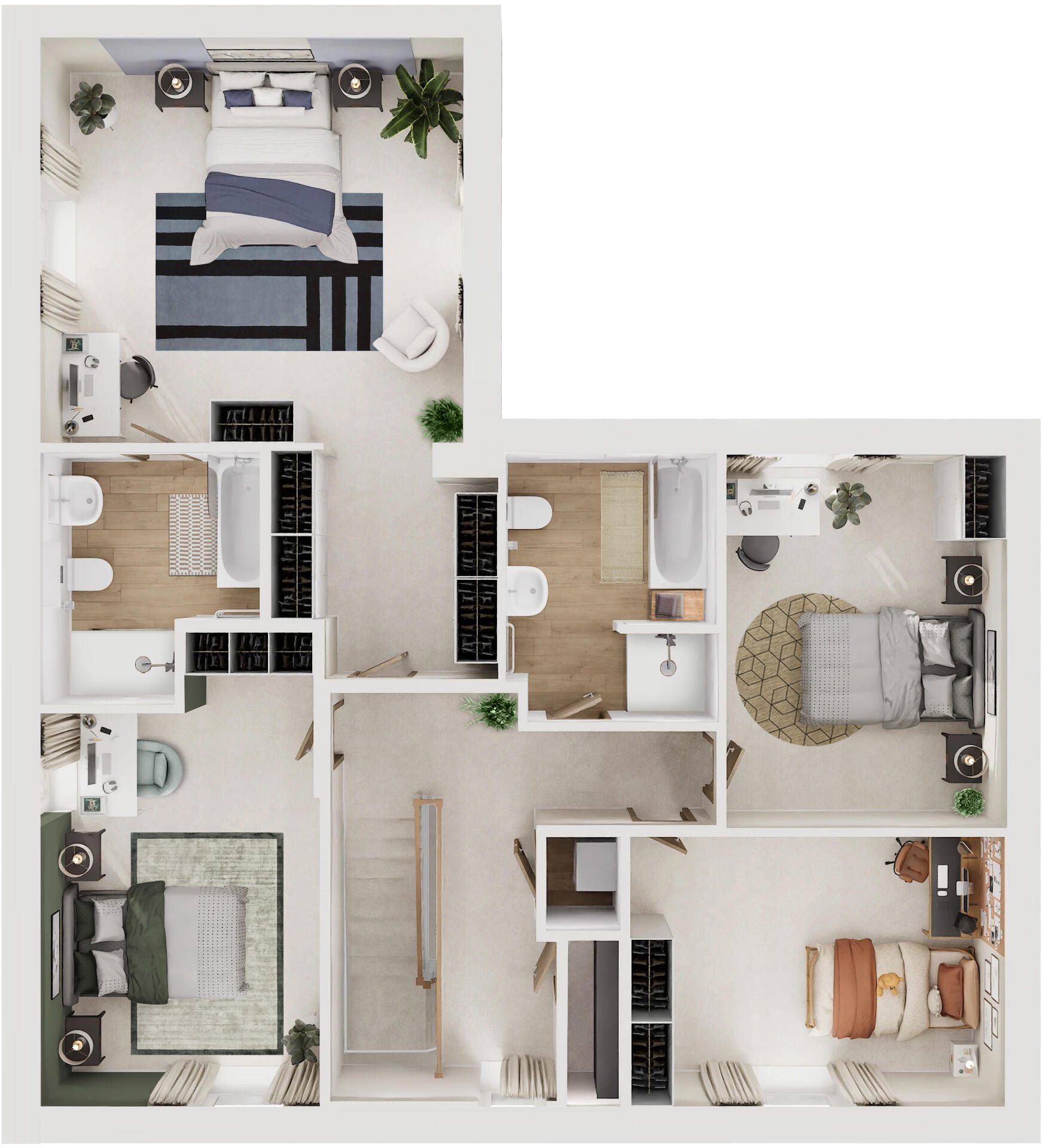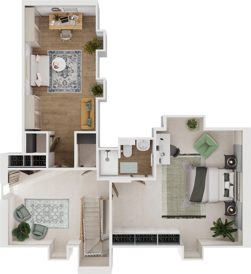Summary - ESSCROFT PRIVATE DAY NURSERY, ILKLEY ROAD LS29 7HL
5 bed 1 bath Detached
Spacious five-bedroom family house on a huge plot by village green.
Overlooks green open space with large private plot
Open-plan dining kitchen with French doors to garden
Main bedroom with en suite; top-floor double also en suite
Detached double garage and driveway for four cars
New-build specification with solar panels and integrated appliances
Stamp duty contribution up to £43,750 or part-exchange offered
Broadband speeds reported as very slow — check connectivity options
Tenure not specified; confirm ownership details before purchase
Set on a huge plot overlooking green open space, this new-build five-bedroom detached family home offers generous living and substantial parking. The ground floor centres on an open-plan dining kitchen with French doors to the garden, a bay-front lounge and a separate dining room — useful for daily family life and entertaining. A detached double garage and driveway parking for up to four cars add practical convenience for households with multiple vehicles.
Sleeping accommodation is flexible: four double bedrooms on the first floor (including a main bedroom with en suite) and an impressive top-floor double bedroom with its own en suite plus a versatile den that suits a home office or playroom. The contemporary specification includes integrated kitchen appliances, LED lighting and solar panels on the roof, providing a modern, low-maintenance interior ready for family use.
Notable considerations: broadband speeds in the area are reported as very slow, which may affect home working or streaming without alternative connectivity solutions. Tenure details are not specified and should be confirmed before exchange. The developer is offering a stamp duty contribution (up to £43,750) or a part-exchange option — useful incentives for buyers moving from an existing property.
Overall this property will particularly suit families seeking space, schools nearby, and countryside-aspect living on a large plot. Viewings are advised to appreciate the layout, the top-floor bedroom and the outdoor space, and to confirm specification and tenure details in writing.
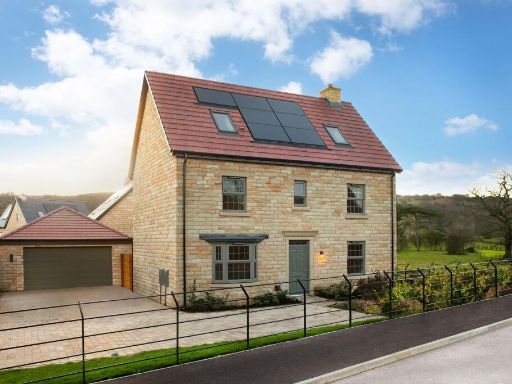 5 bedroom detached house for sale in Ilkley Road,
Burley In Wharfedale,
West Yorkshire
LS297HL, LS29 — £1,020,000 • 5 bed • 1 bath • 1780 ft²
5 bedroom detached house for sale in Ilkley Road,
Burley In Wharfedale,
West Yorkshire
LS297HL, LS29 — £1,020,000 • 5 bed • 1 bath • 1780 ft²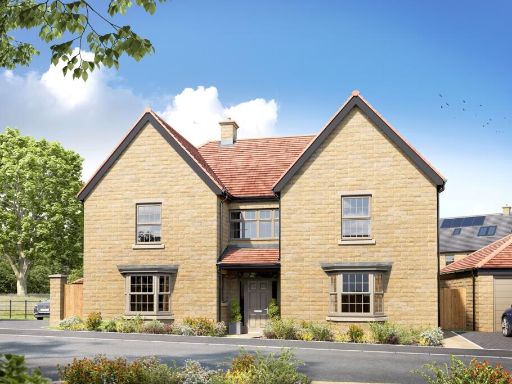 5 bedroom detached house for sale in Ilkley Road,
Burley In Wharfedale,
West Yorkshire
LS297HL, LS29 — £1,100,000 • 5 bed • 1 bath • 2060 ft²
5 bedroom detached house for sale in Ilkley Road,
Burley In Wharfedale,
West Yorkshire
LS297HL, LS29 — £1,100,000 • 5 bed • 1 bath • 2060 ft²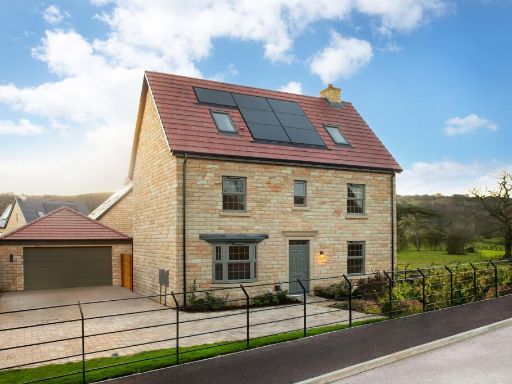 5 bedroom detached house for sale in Ilkley Road,
Burley In Wharfedale,
West Yorkshire
LS297HL, LS29 — £1,000,000 • 5 bed • 1 bath • 1780 ft²
5 bedroom detached house for sale in Ilkley Road,
Burley In Wharfedale,
West Yorkshire
LS297HL, LS29 — £1,000,000 • 5 bed • 1 bath • 1780 ft²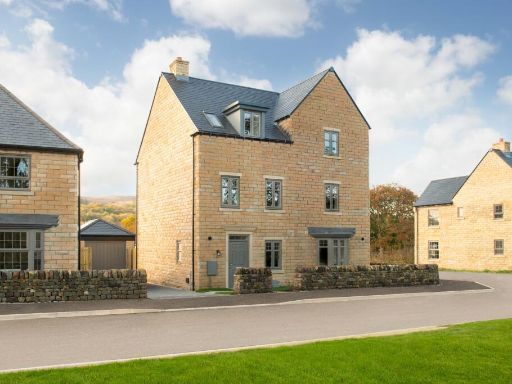 3 bedroom terraced house for sale in Ilkley Road,
Burley in Wharfedale,
West Yorkshire,
LS29 7HR, LS29 — £465,000 • 3 bed • 1 bath • 872 ft²
3 bedroom terraced house for sale in Ilkley Road,
Burley in Wharfedale,
West Yorkshire,
LS29 7HR, LS29 — £465,000 • 3 bed • 1 bath • 872 ft²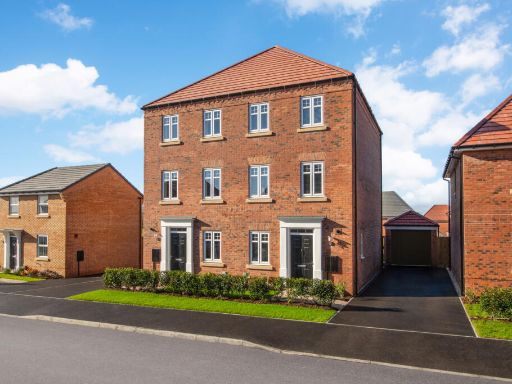 3 bedroom semi-detached house for sale in Ilkley Road,
Burley in Wharfedale,
West Yorkshire,
LS29 7HR, LS29 — £485,000 • 3 bed • 1 bath • 813 ft²
3 bedroom semi-detached house for sale in Ilkley Road,
Burley in Wharfedale,
West Yorkshire,
LS29 7HR, LS29 — £485,000 • 3 bed • 1 bath • 813 ft²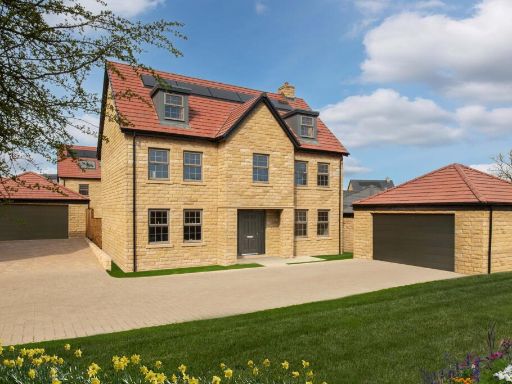 5 bedroom detached house for sale in Ilkley Road,
Burley In Wharfedale,
West Yorkshire
LS297HL, LS29 — £1,100,000 • 5 bed • 1 bath • 2153 ft²
5 bedroom detached house for sale in Ilkley Road,
Burley In Wharfedale,
West Yorkshire
LS297HL, LS29 — £1,100,000 • 5 bed • 1 bath • 2153 ft²