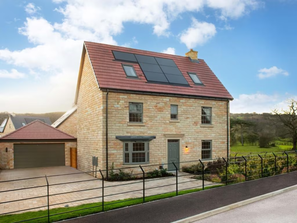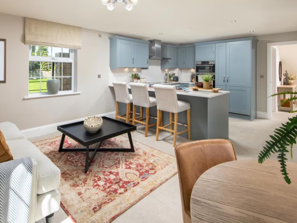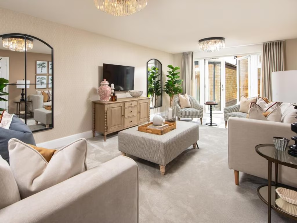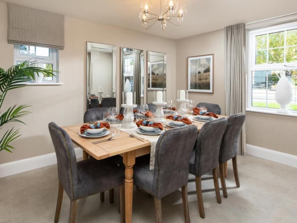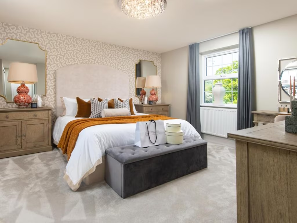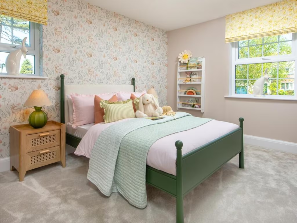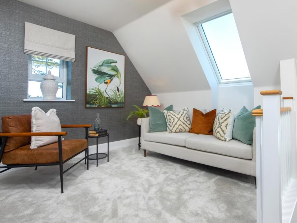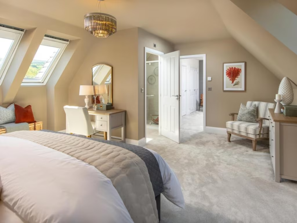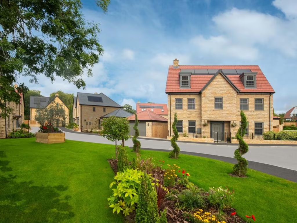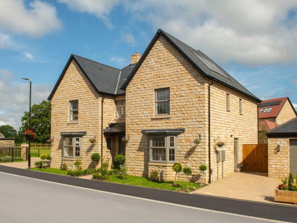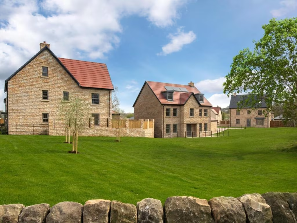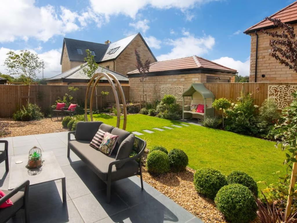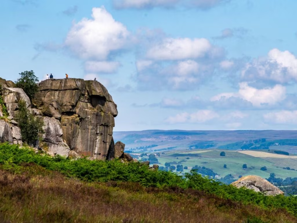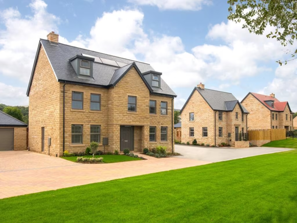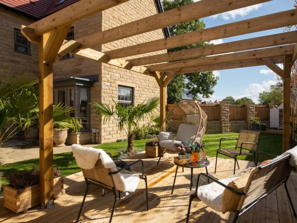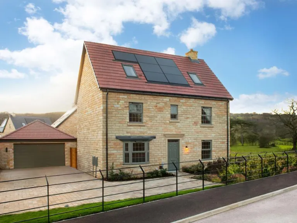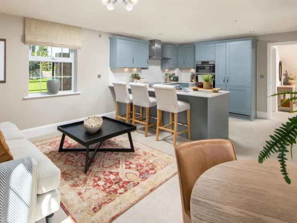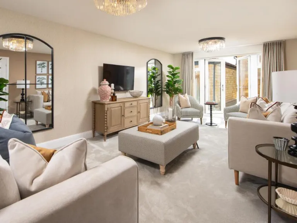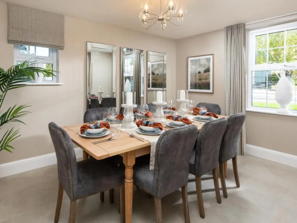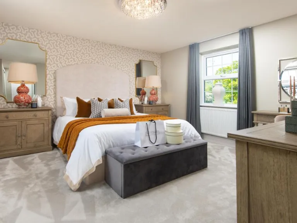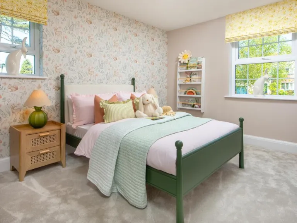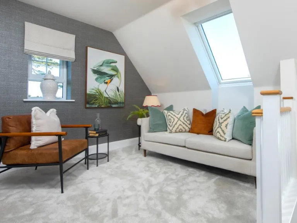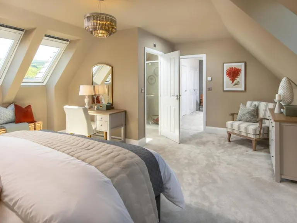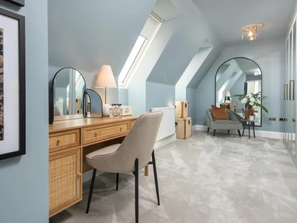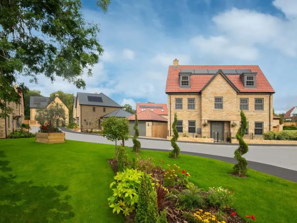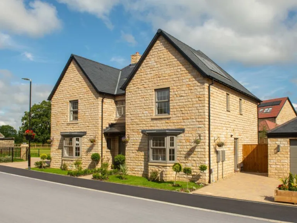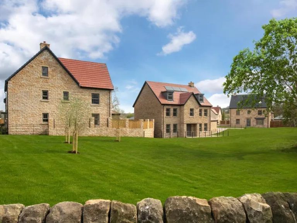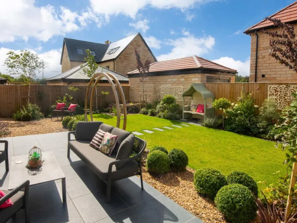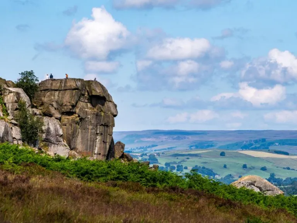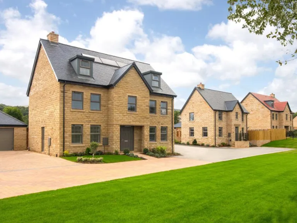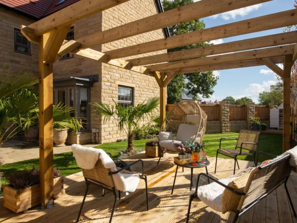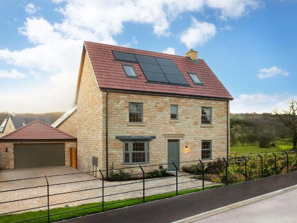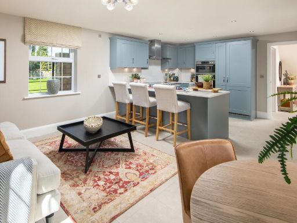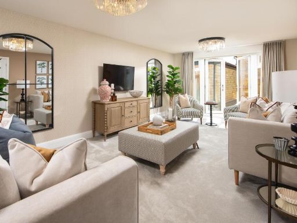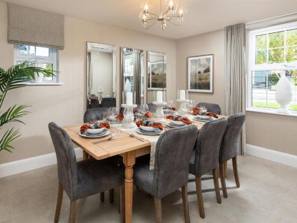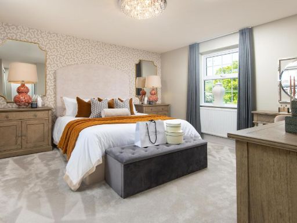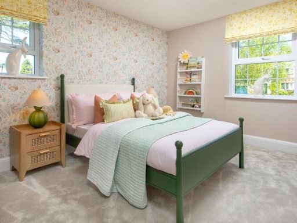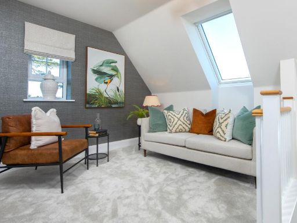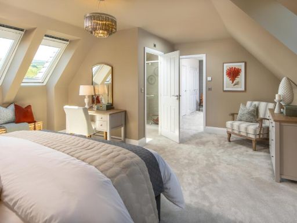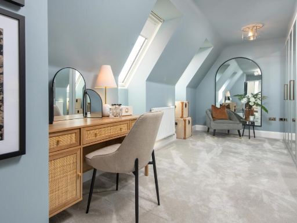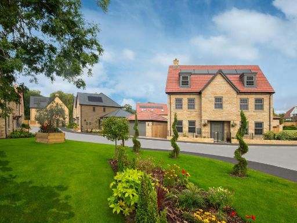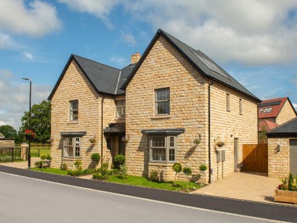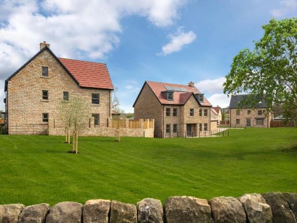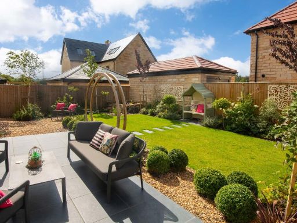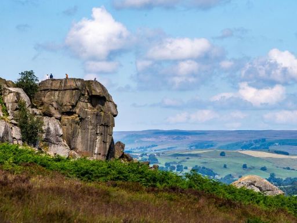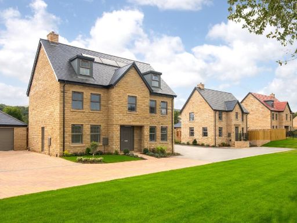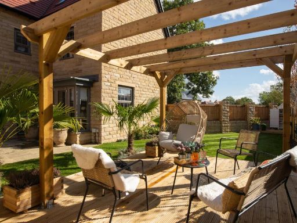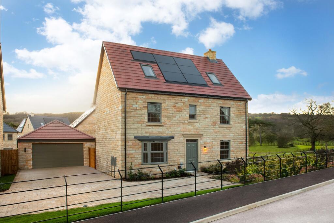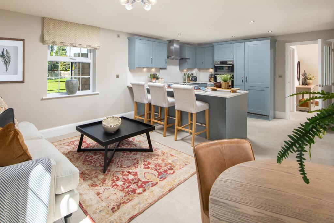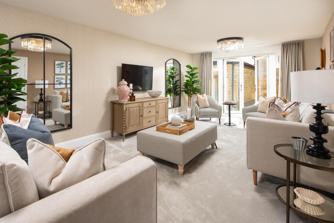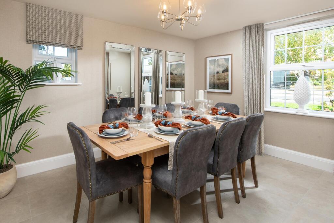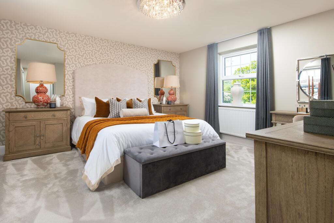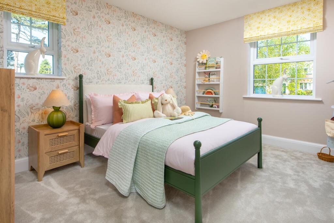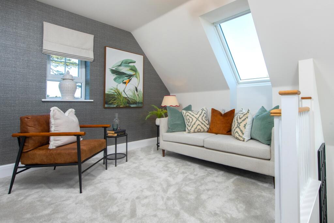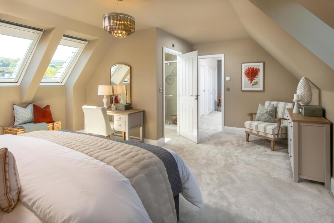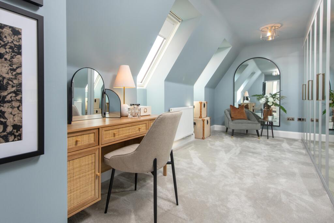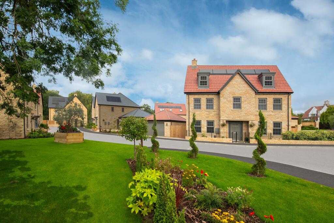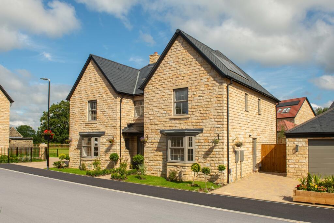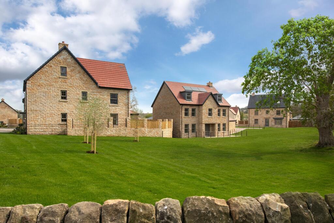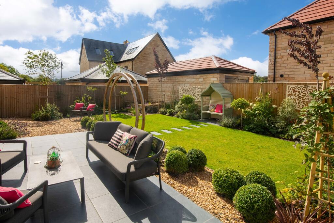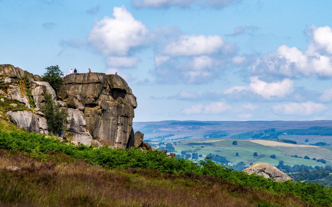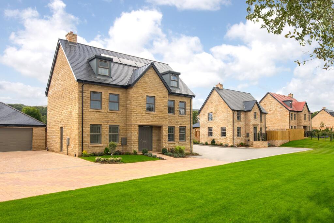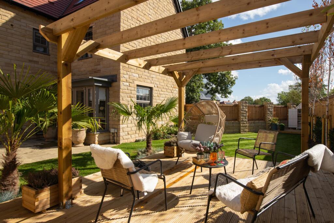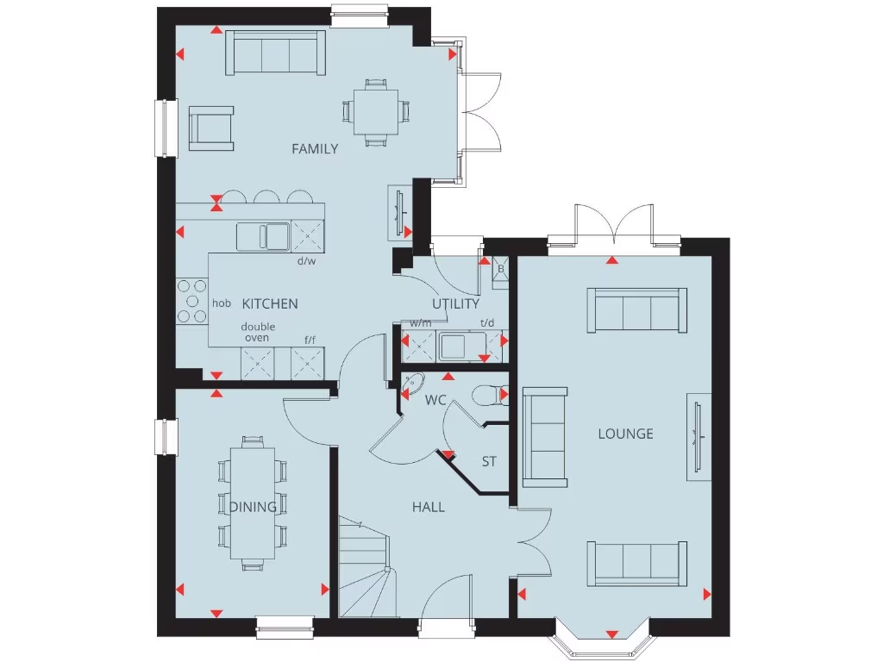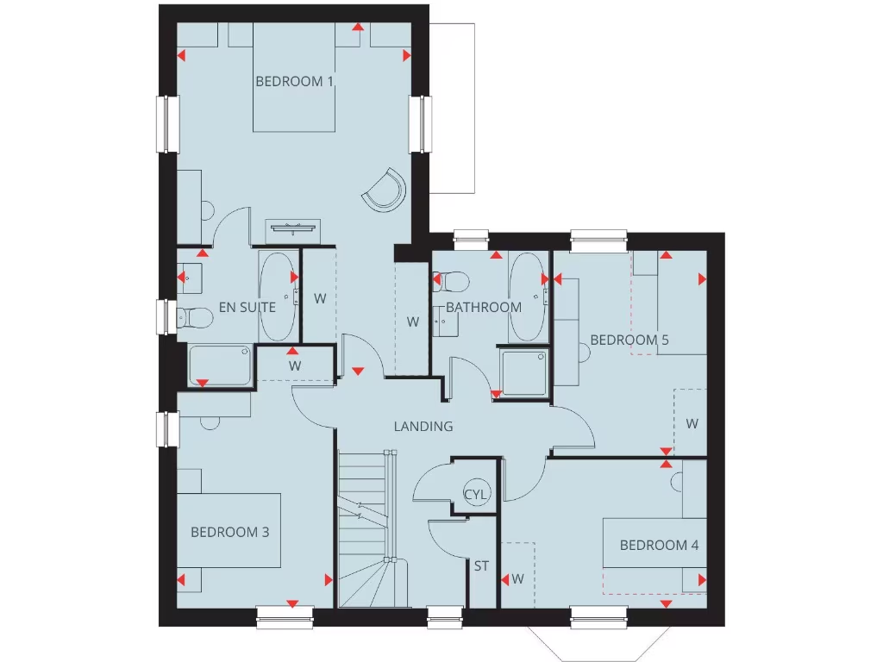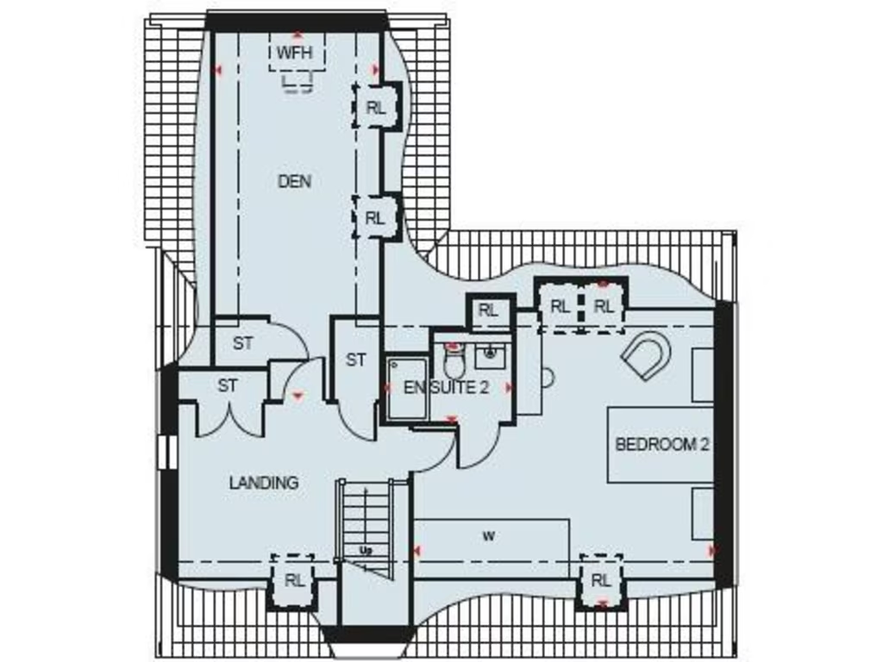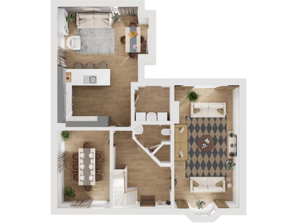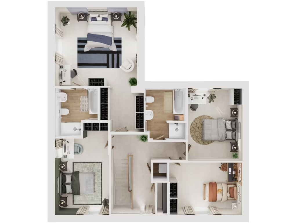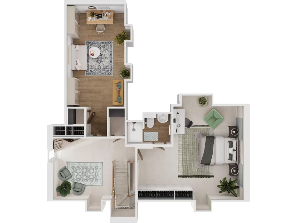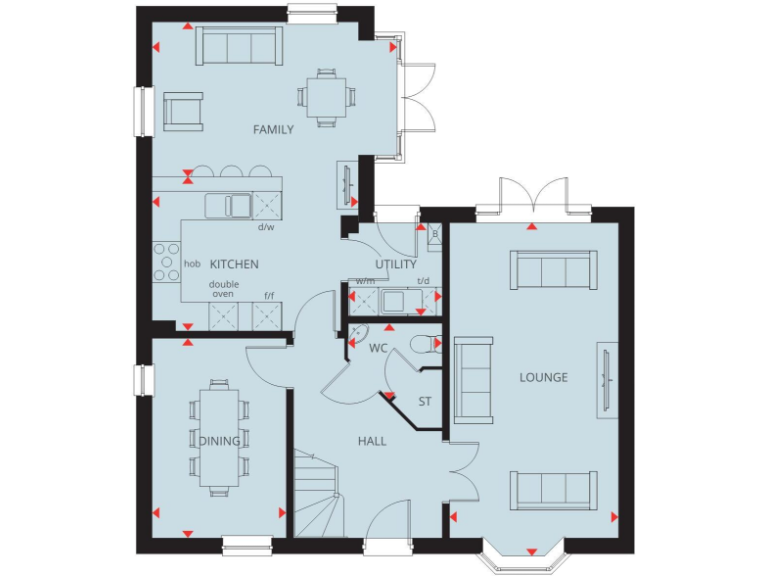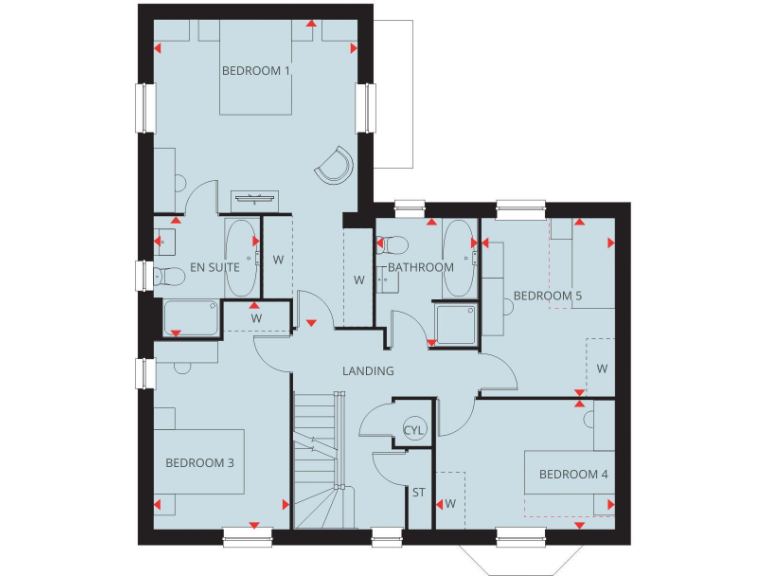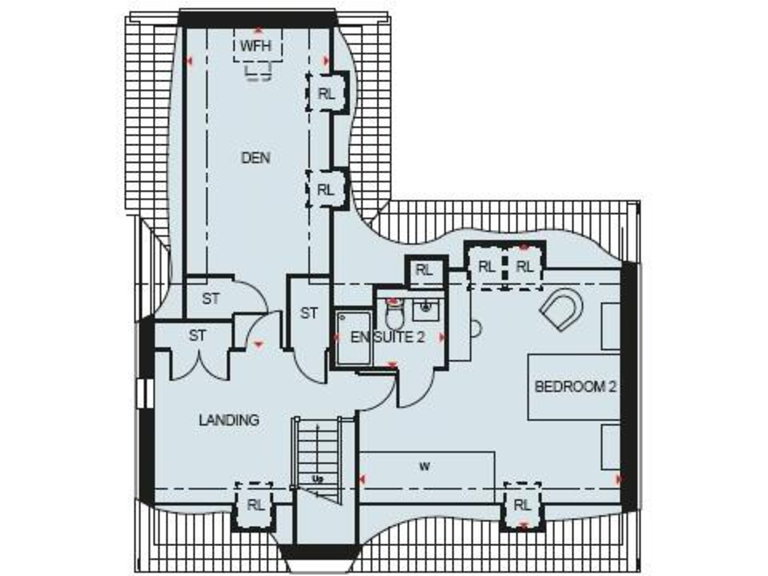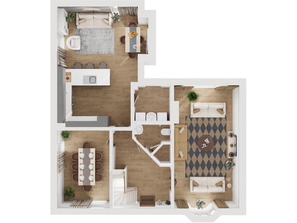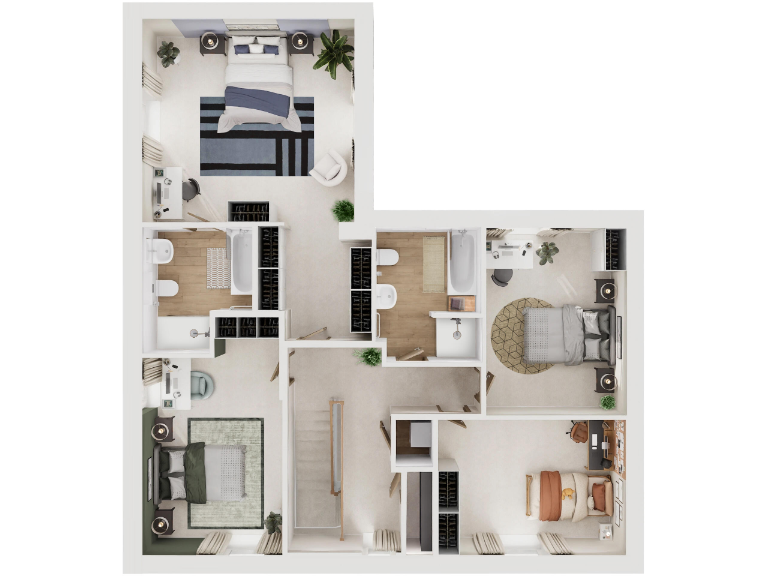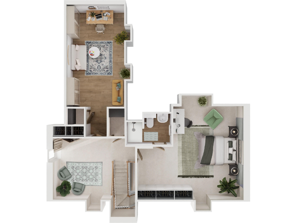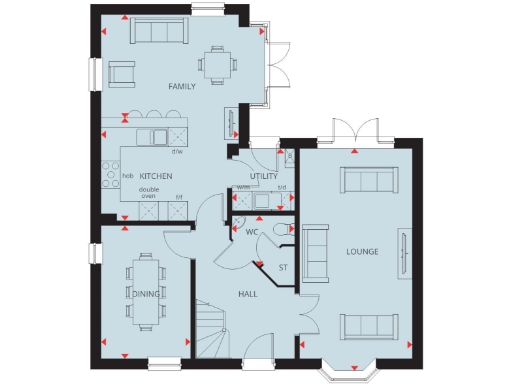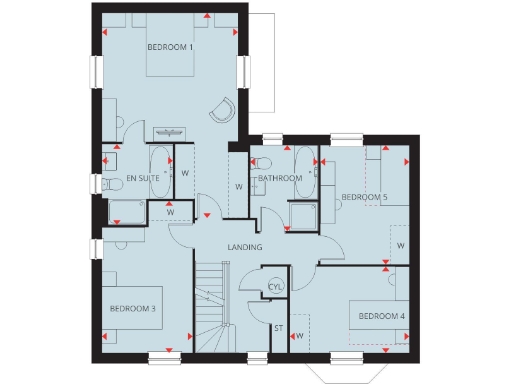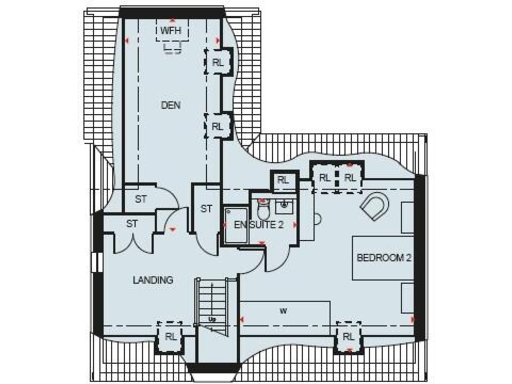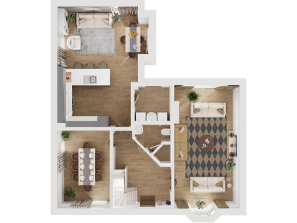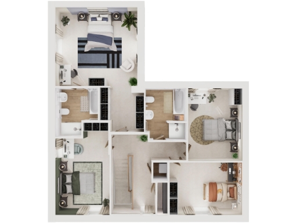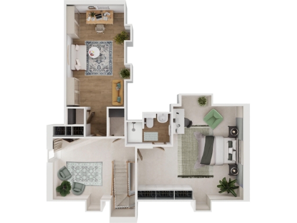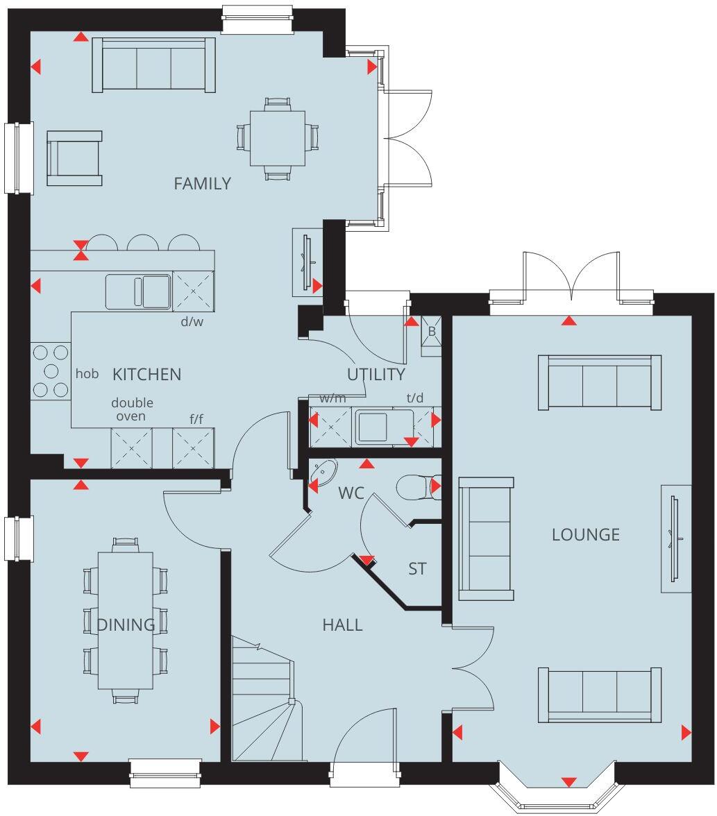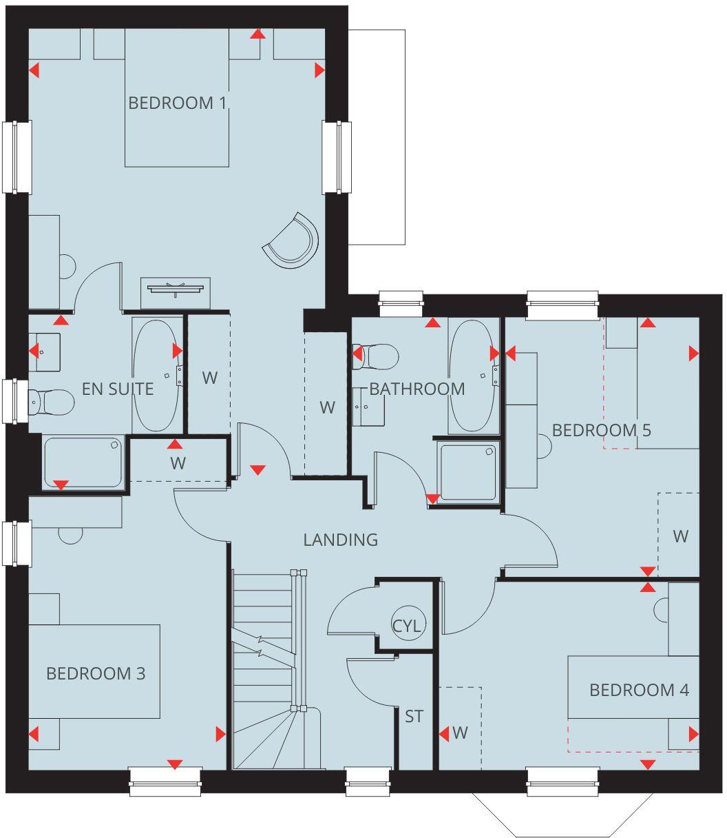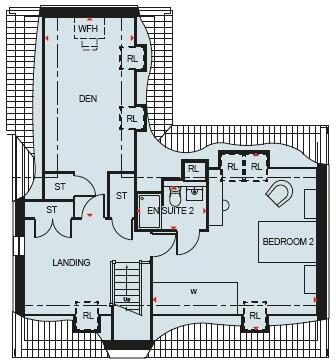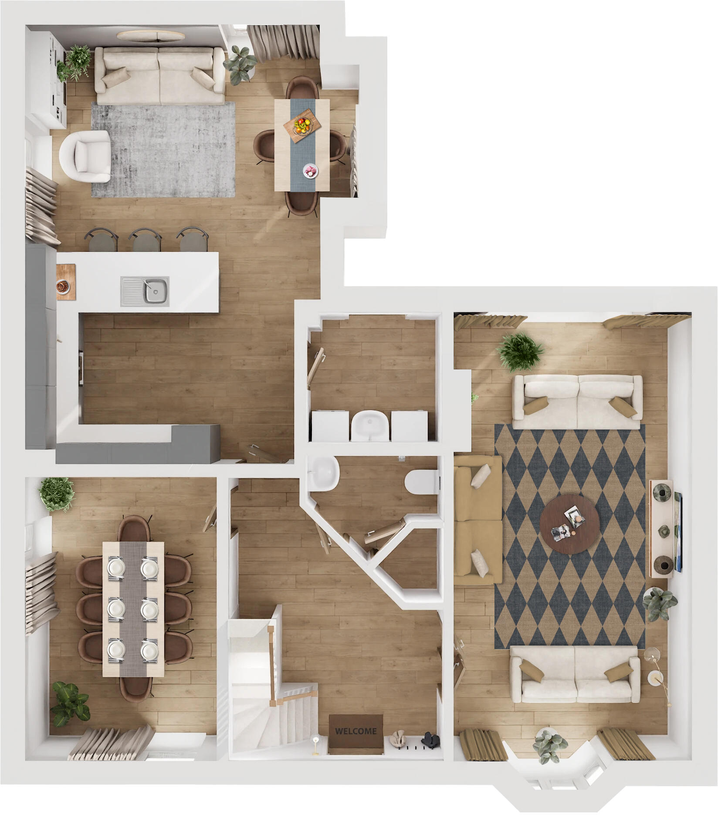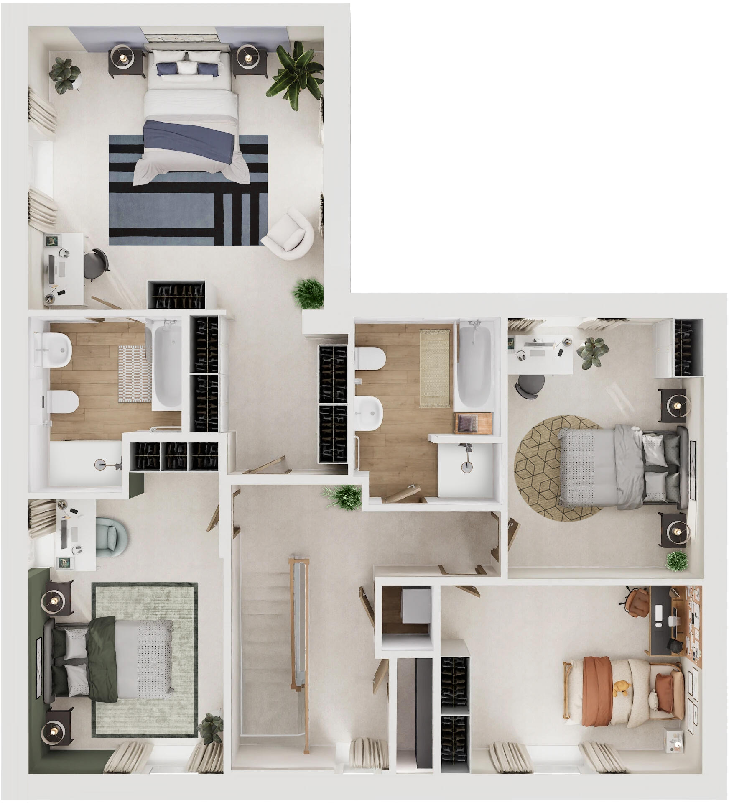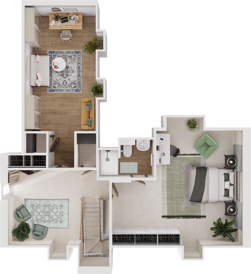Summary - ESSCROFT PRIVATE DAY NURSERY, ILKLEY ROAD LS29 7HL
5 bed 1 bath Detached
Five double bedrooms, high-spec finish and garden backing onto open green space.
- Five double bedrooms including top-floor principal with en suite and dressing area
- Open-plan kitchen/family plus separate dining room and lounge
- South-facing garden; both family room and lounge have French doors
- Enhanced specification: underfloor heating, integrated appliances, solar panels
- Detached double garage and double-width driveway for four cars
- Huge plot and average overall property size (approx. 1,780 sq ft)
- Very slow broadband speeds; excellent mobile signal
- Tenure not specified (please confirm before exchange)
Set beside open green space in Burley-in-Wharfedale, this new-build five-double-bedroom detached house offers generous family living across three floors. The ground floor centres on an open-plan kitchen/family room plus a separate dining room and lounge — both rooms open through French doors to a south-facing garden, bringing excellent daylight into living spaces.
The top-floor principal suite is a standout, with an en suite and dressing area; the first floor also includes four double bedrooms and another en suite to the main bedroom. Practical features include underfloor heating, integrated kitchen appliances, a detached double garage, and a double-width driveway with parking for four cars.
This home suits buyers seeking high-spec, flexible family accommodation in a very affluent, low-crime area with strong local schools. Note the broadband is reported as very slow despite excellent mobile signal; tenure details are not provided. Stamp duty can be covered (up to £43,749) when you part-exchange, which may reduce upfront moving costs.
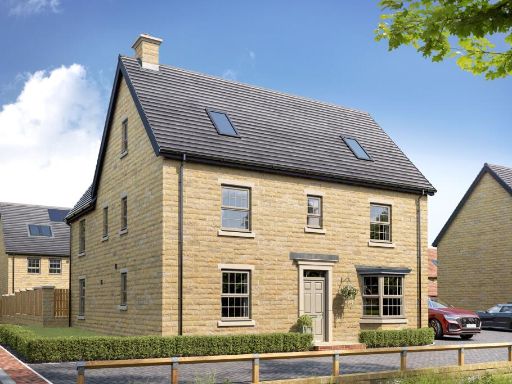 5 bedroom detached house for sale in Ilkley Road,
Burley in Wharfedale,
West Yorkshire,
LS29 7HR, LS29 — £975,000 • 5 bed • 1 bath • 1780 ft²
5 bedroom detached house for sale in Ilkley Road,
Burley in Wharfedale,
West Yorkshire,
LS29 7HR, LS29 — £975,000 • 5 bed • 1 bath • 1780 ft²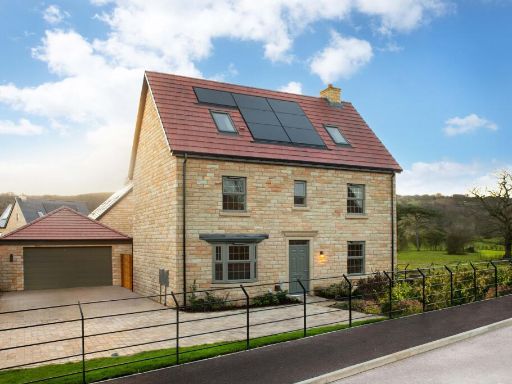 5 bedroom detached house for sale in Ilkley Road,
Burley In Wharfedale,
West Yorkshire
LS297HL, LS29 — £1,000,000 • 5 bed • 1 bath • 1780 ft²
5 bedroom detached house for sale in Ilkley Road,
Burley In Wharfedale,
West Yorkshire
LS297HL, LS29 — £1,000,000 • 5 bed • 1 bath • 1780 ft²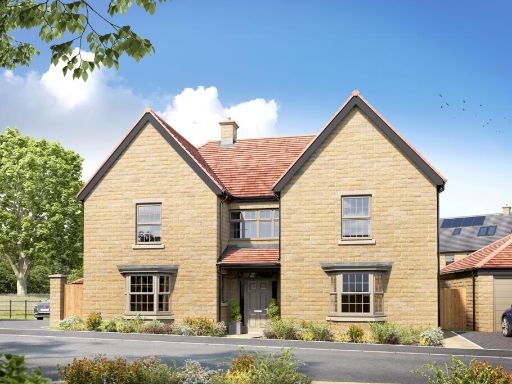 5 bedroom detached house for sale in Ilkley Road,
Burley In Wharfedale,
West Yorkshire
LS297HL, LS29 — £1,085,000 • 5 bed • 1 bath • 2060 ft²
5 bedroom detached house for sale in Ilkley Road,
Burley In Wharfedale,
West Yorkshire
LS297HL, LS29 — £1,085,000 • 5 bed • 1 bath • 2060 ft²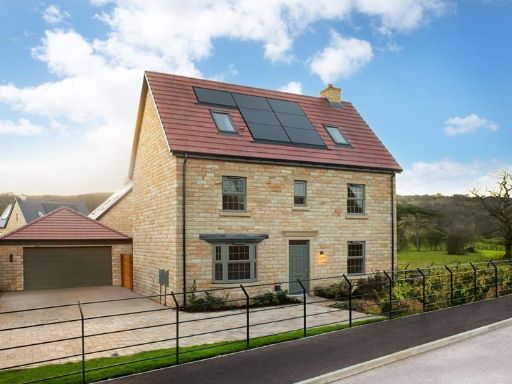 5 bedroom house for sale in Ilkley Road, Burley in Wharfedale, LS29 — £1,000,000 • 5 bed • 3 bath • 1895 ft²
5 bedroom house for sale in Ilkley Road, Burley in Wharfedale, LS29 — £1,000,000 • 5 bed • 3 bath • 1895 ft²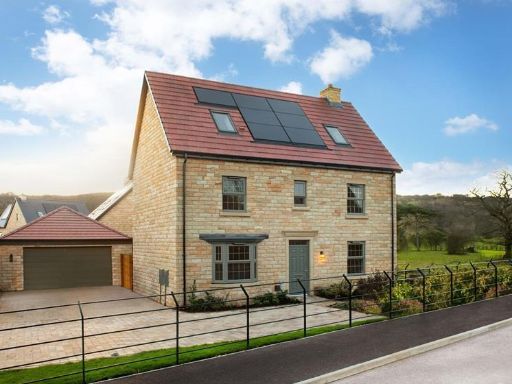 5 bedroom house for sale in Ilkley Road, Burley in Wharfedale, LS29 — £1,050,000 • 5 bed • 3 bath • 1895 ft²
5 bedroom house for sale in Ilkley Road, Burley in Wharfedale, LS29 — £1,050,000 • 5 bed • 3 bath • 1895 ft²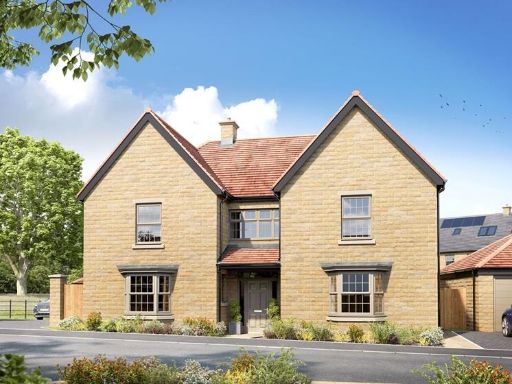 5 bedroom detached house for sale in Ilkley Road, Burley in Wharfedale, LS29 — £1,085,000 • 5 bed • 3 bath • 2258 ft²
5 bedroom detached house for sale in Ilkley Road, Burley in Wharfedale, LS29 — £1,085,000 • 5 bed • 3 bath • 2258 ft²