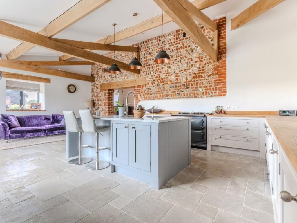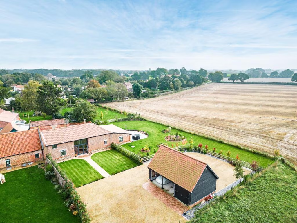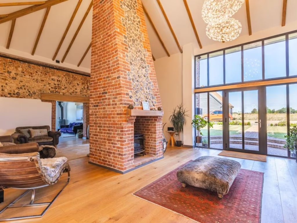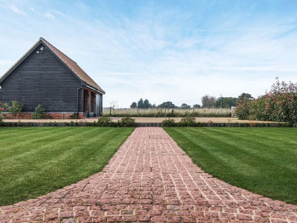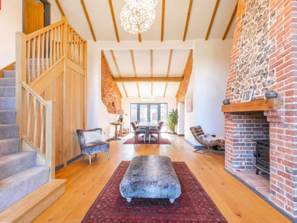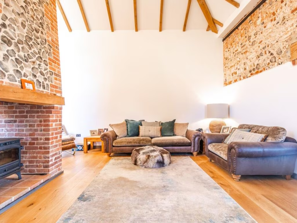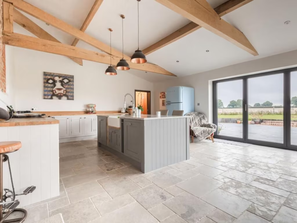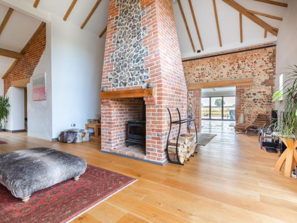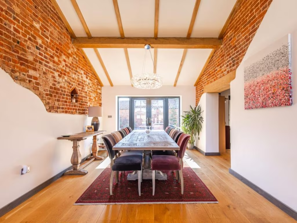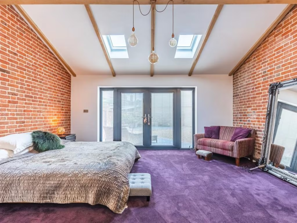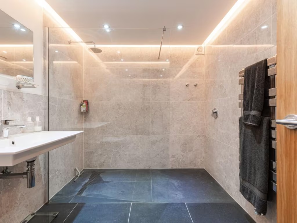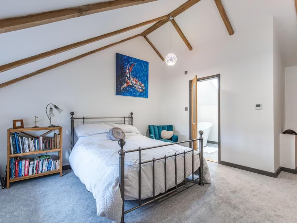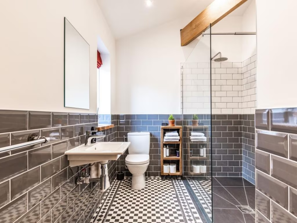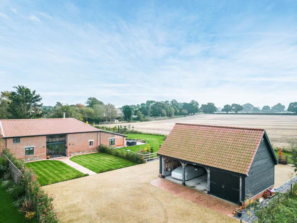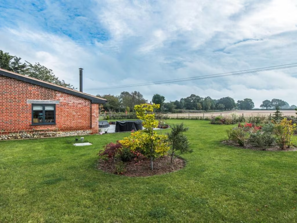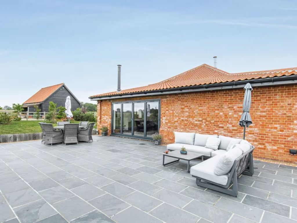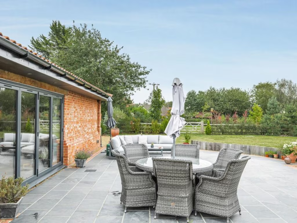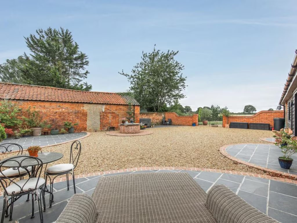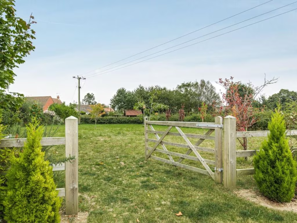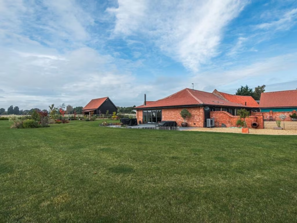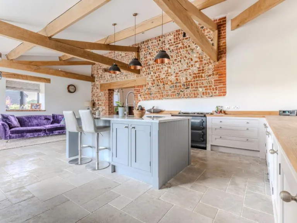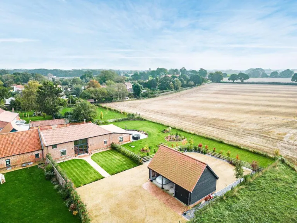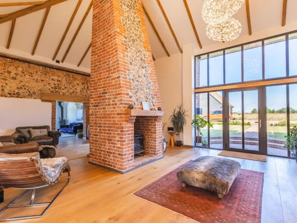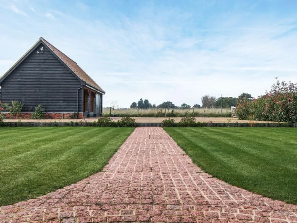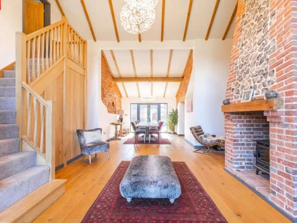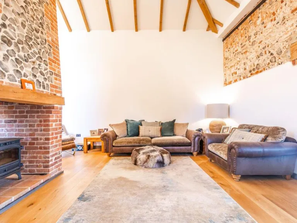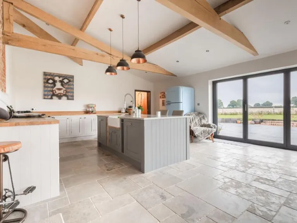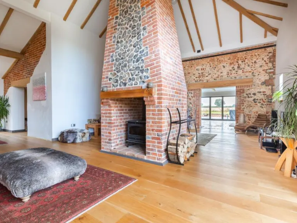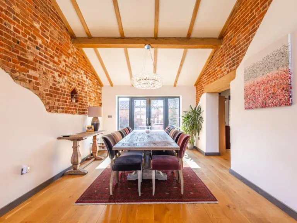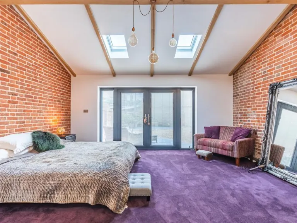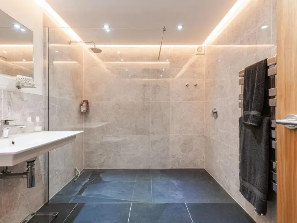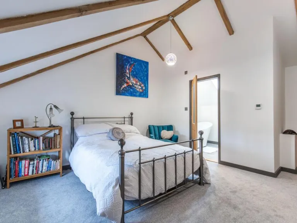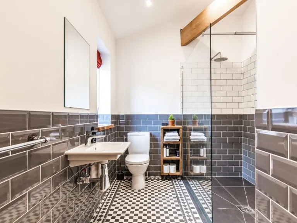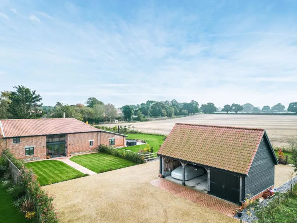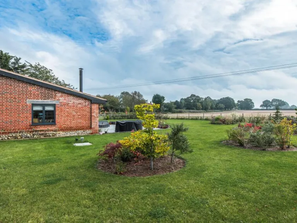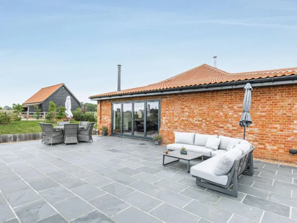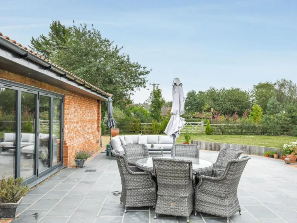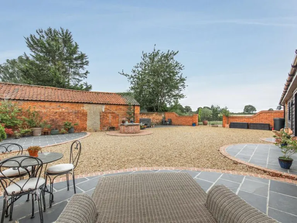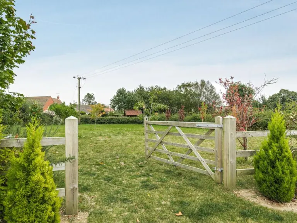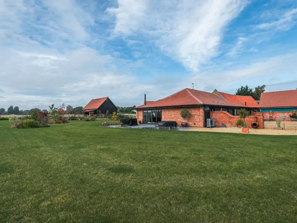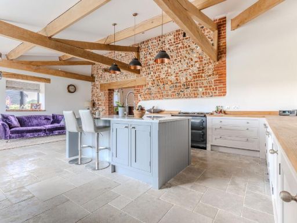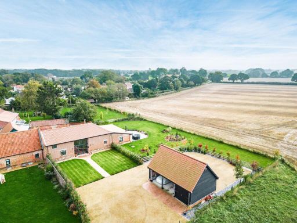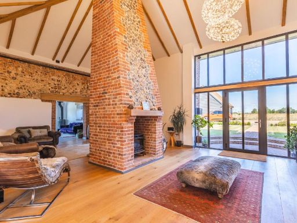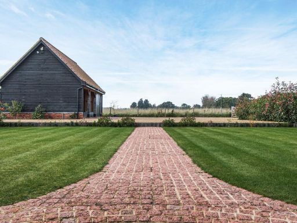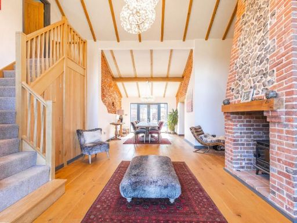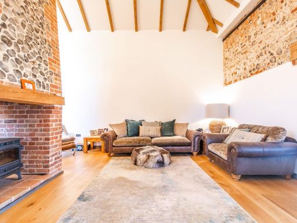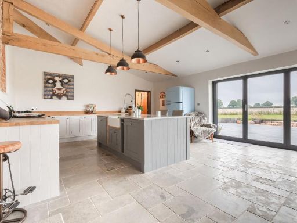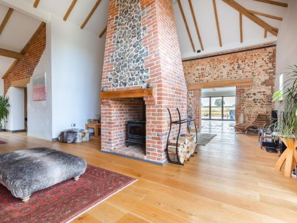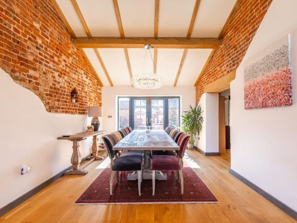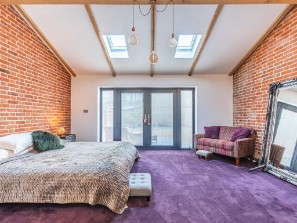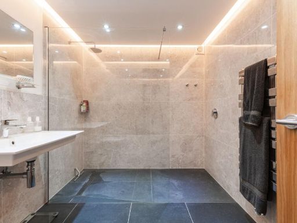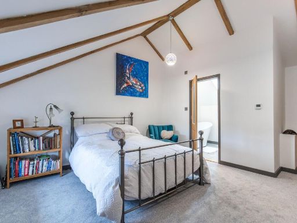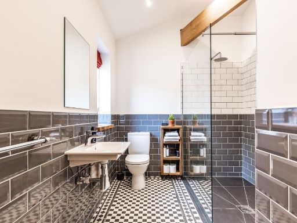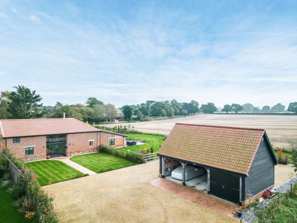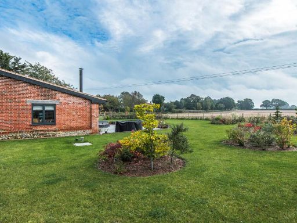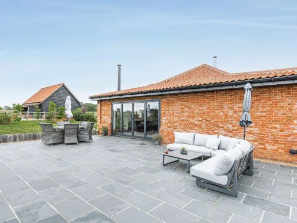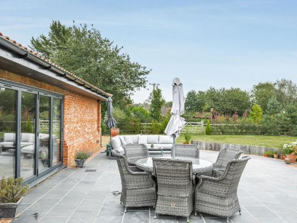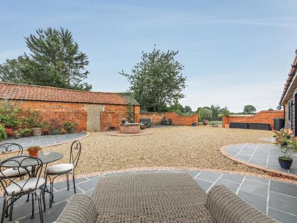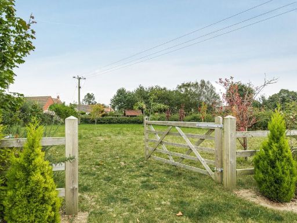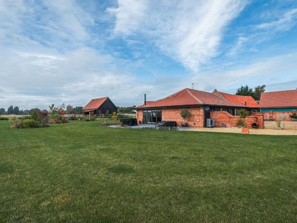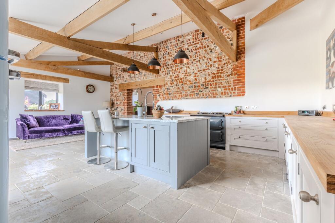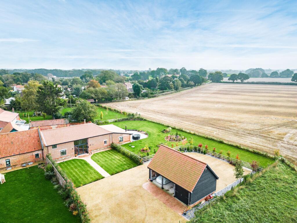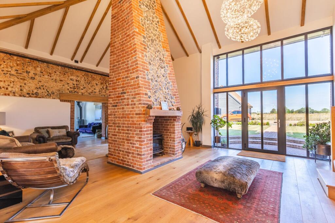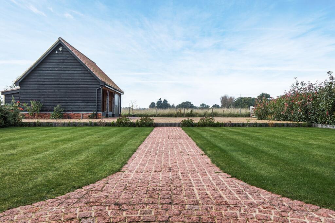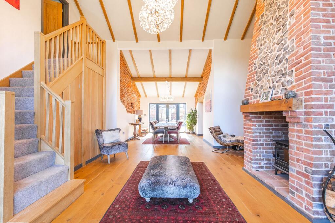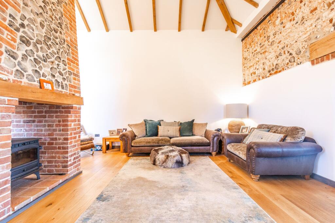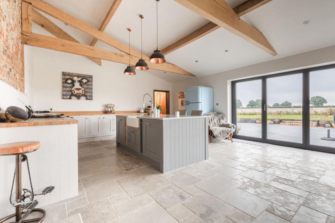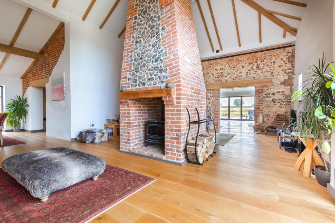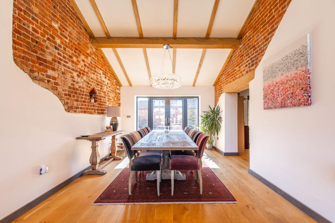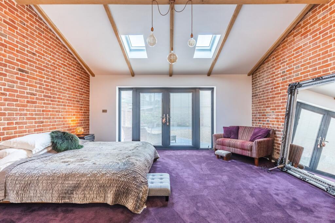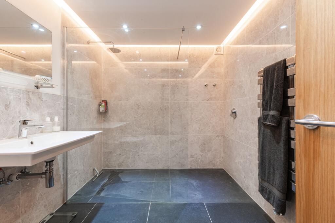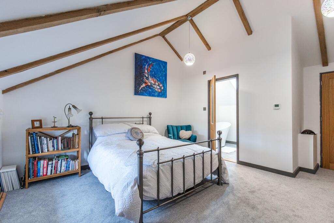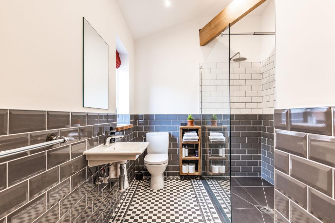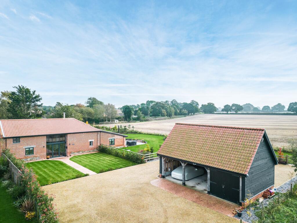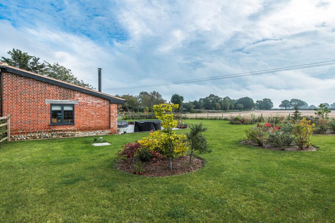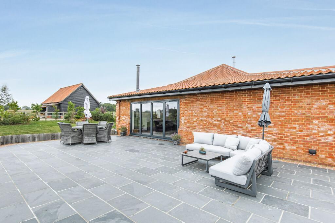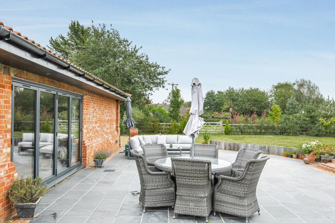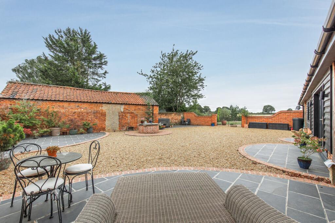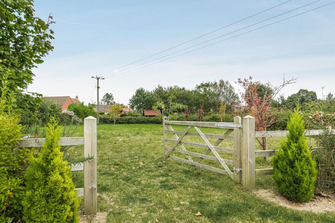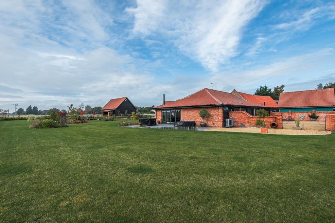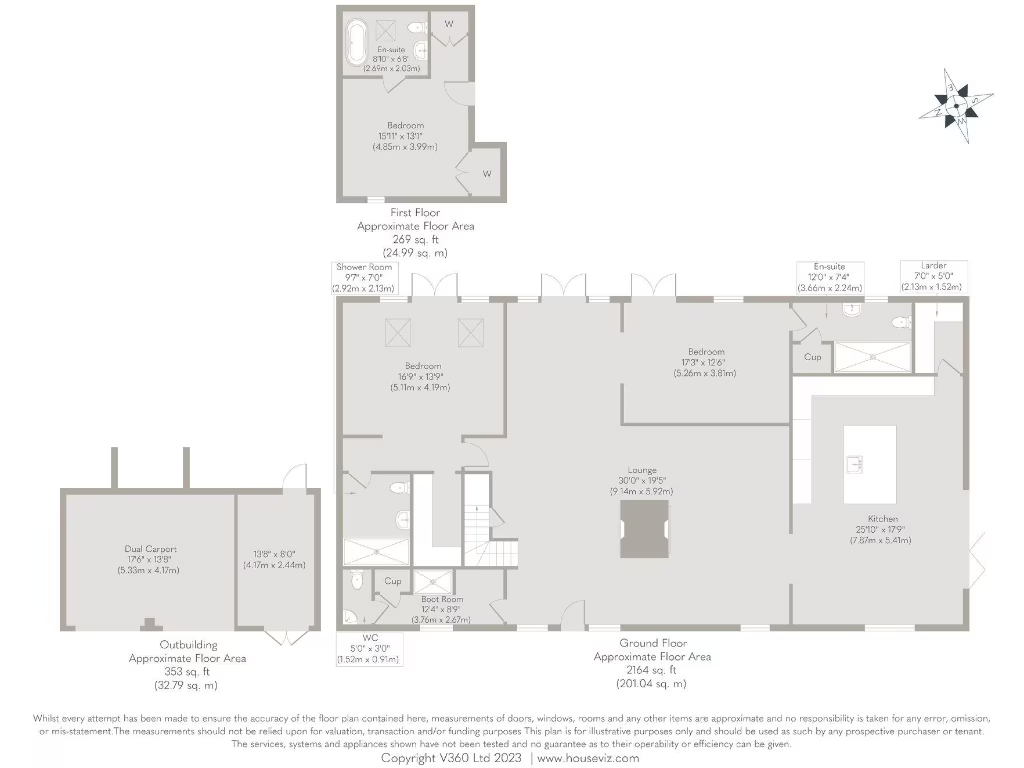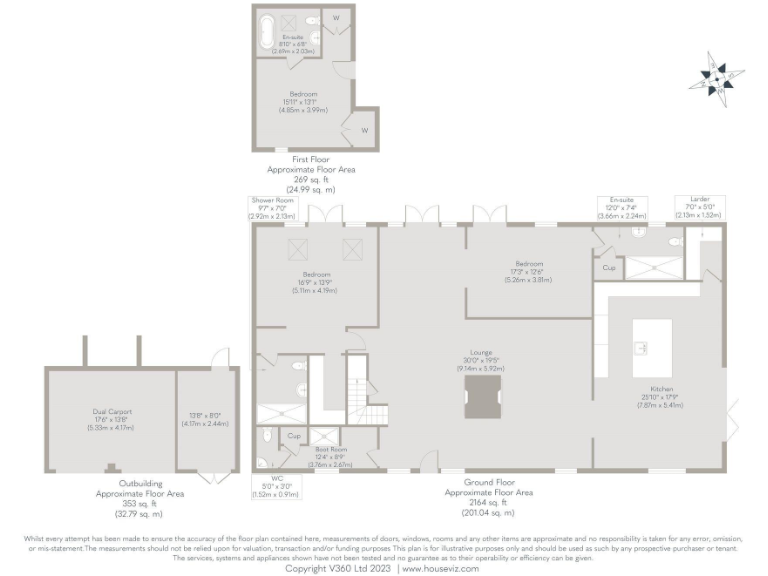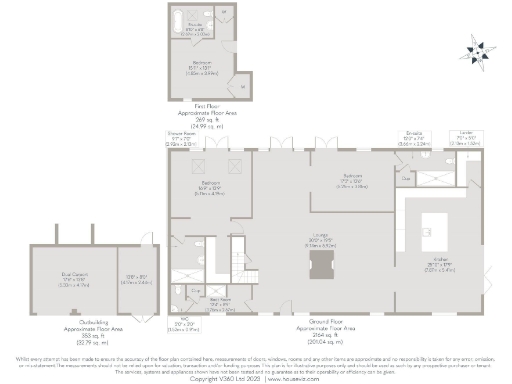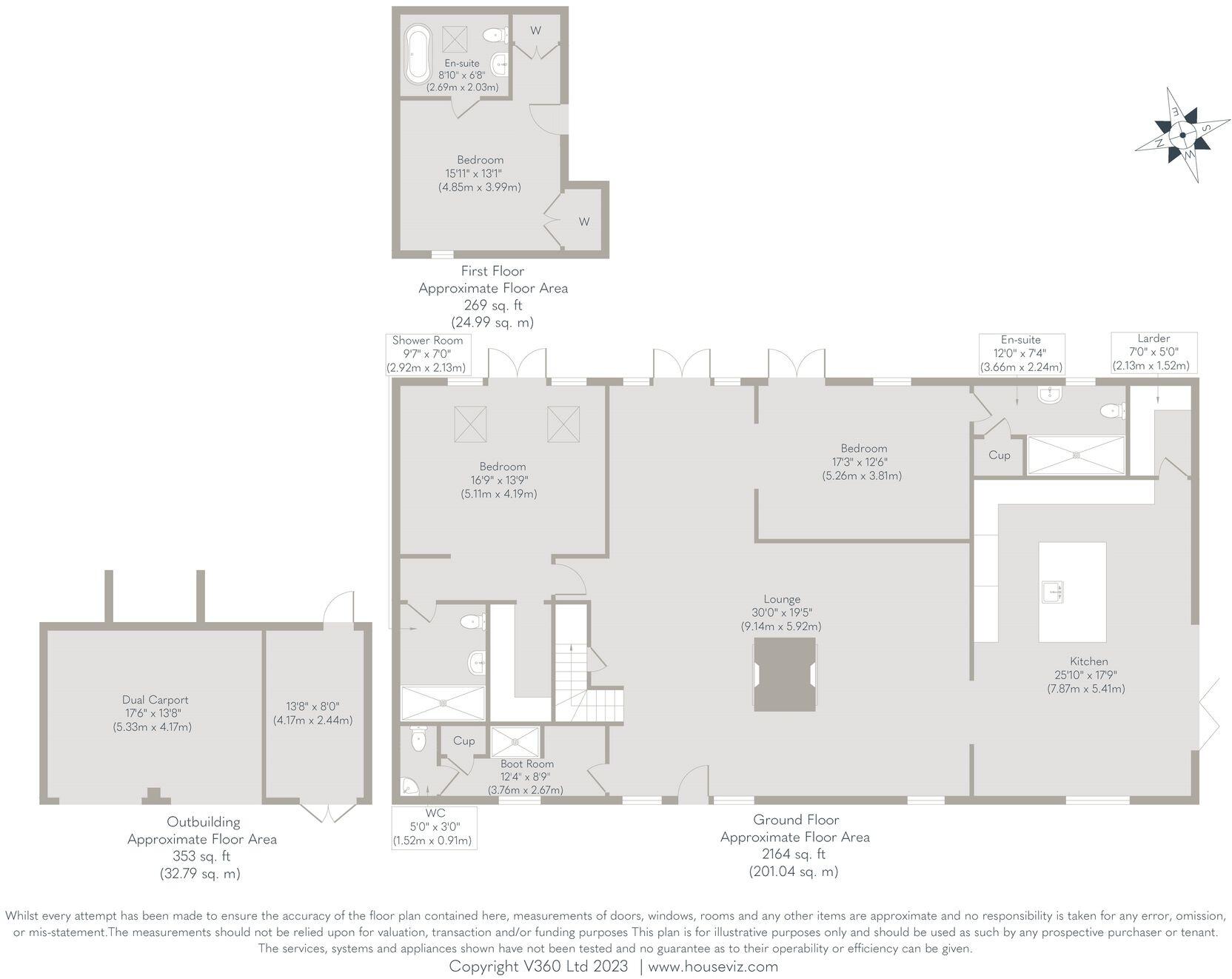Summary - Neatishead NR12 8BU
3 bed 3 bath Barn Conversion
Character-filled three-bed barn with vaulted sitting room and very large grounds.
Chain-free three-bedroom barn conversion with three en-suite bathrooms
Hayloft Barn is an impressive, chain-free barn conversion in Neatishead, offering a rare blend of period character and contemporary living. Vaulted ceilings and a double-sided wood-burning stove create a dramatic central sitting room, while a bespoke modern kitchen with bi-fold doors extends living into a south-facing terrace and landscaped grounds — ideal for family gatherings and entertaining.
The accommodation is unusually flexible for a barn: two ground-floor en-suite bedrooms plus a first-floor en-suite bedroom provide true ground-floor living and guest privacy. Practical spaces include a boot room, pantry and cloakroom. Outside, a tar-and-chip driveway leads to generous parking, a detached double cart lodge with lockable store and gated meadow, all set in very large, well-landscaped grounds with far-reaching views.
Environmental features include an air-source heat pump supported by an oil-fired boiler and radiator system as the main fuel source. Broadband speeds are slow in this rural location. The building is a converted pre-1900 solid-brick barn (assumed uninsulated walls) — attractive for its character but potentially requiring insulation or fabric upgrades if higher thermal performance is sought. Council Tax sits at Band E.
Overall this property will suit buyers seeking a distinctive, well-crafted home in a popular Broads village. It presents immediate comfort and beautiful outdoor space, with some ongoing running and upgrade considerations typical of rural period conversions.
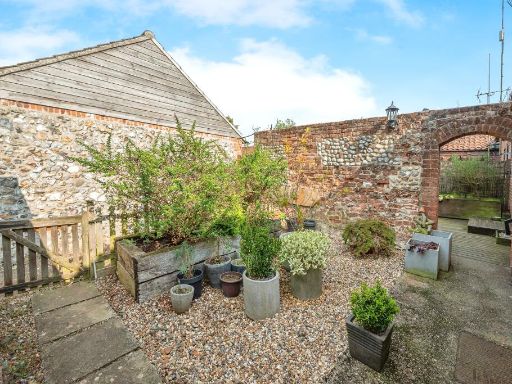 3 bedroom semi-detached house for sale in Hall Road, Wood Dalling, Norwich, NR11 — £325,000 • 3 bed • 1 bath • 786 ft²
3 bedroom semi-detached house for sale in Hall Road, Wood Dalling, Norwich, NR11 — £325,000 • 3 bed • 1 bath • 786 ft²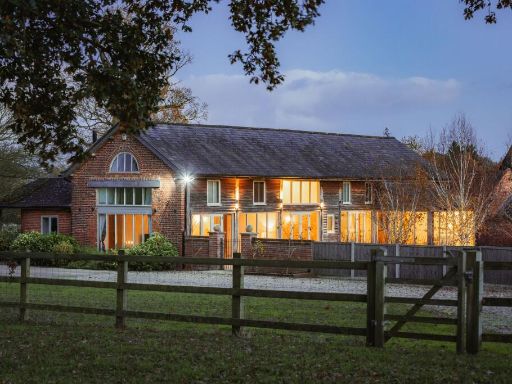 4 bedroom barn conversion for sale in Alderford, NR9 — £895,000 • 4 bed • 4 bath • 2877 ft²
4 bedroom barn conversion for sale in Alderford, NR9 — £895,000 • 4 bed • 4 bath • 2877 ft²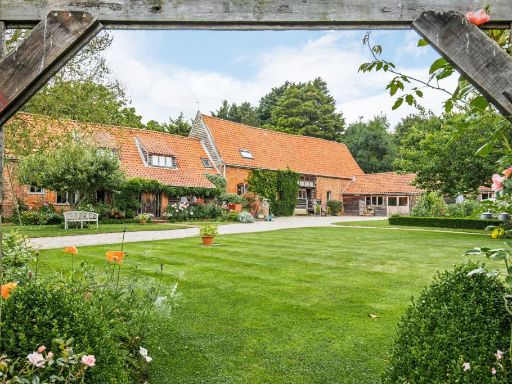 10 bedroom barn conversion for sale in Panxworth, NR13 — £1,250,000 • 10 bed • 9 bath • 8225 ft²
10 bedroom barn conversion for sale in Panxworth, NR13 — £1,250,000 • 10 bed • 9 bath • 8225 ft²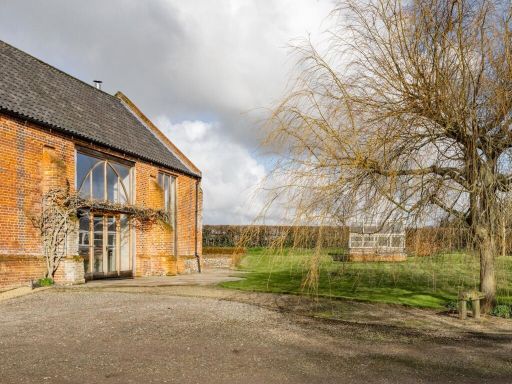 3 bedroom detached house for sale in Clint Street, Ludham, Great Yarmouth, Norfolk, NR29 — £775,000 • 3 bed • 2 bath • 2073 ft²
3 bedroom detached house for sale in Clint Street, Ludham, Great Yarmouth, Norfolk, NR29 — £775,000 • 3 bed • 2 bath • 2073 ft²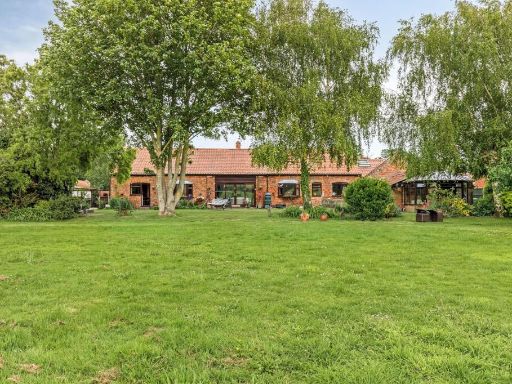 6 bedroom barn conversion for sale in Freethorpe, NR13 — £750,000 • 6 bed • 5 bath • 2857 ft²
6 bedroom barn conversion for sale in Freethorpe, NR13 — £750,000 • 6 bed • 5 bath • 2857 ft²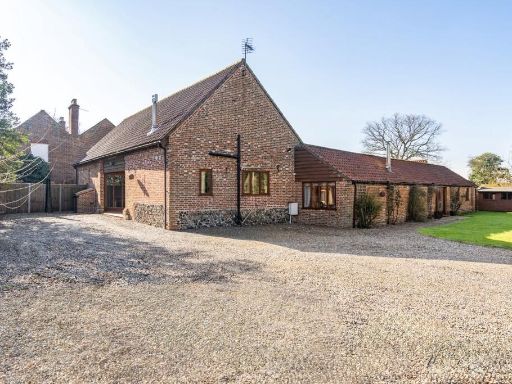 5 bedroom barn conversion for sale in Stalham, NR12 — £775,000 • 5 bed • 5 bath • 3618 ft²
5 bedroom barn conversion for sale in Stalham, NR12 — £775,000 • 5 bed • 5 bath • 3618 ft²