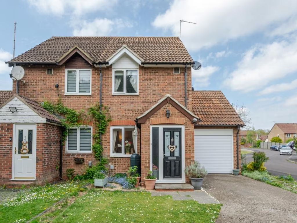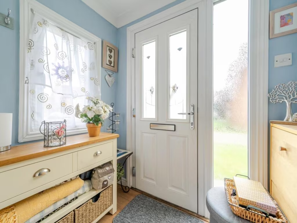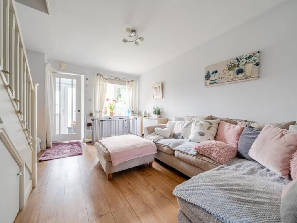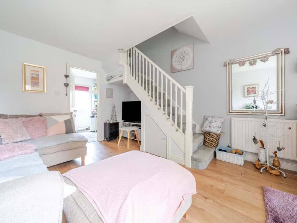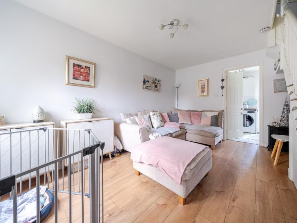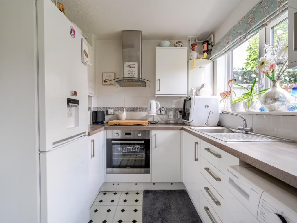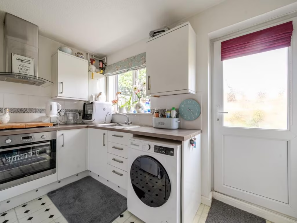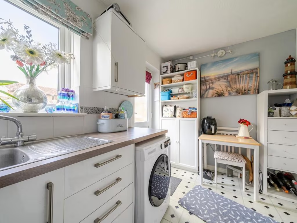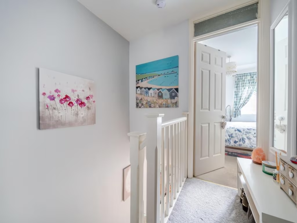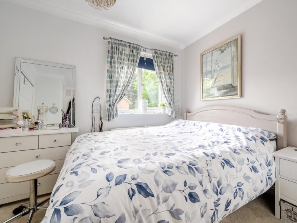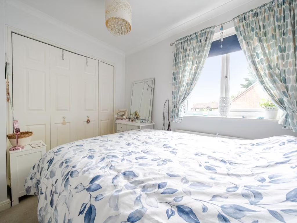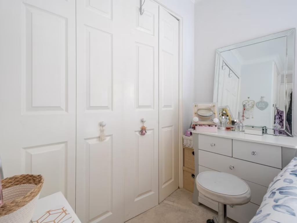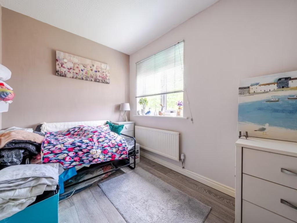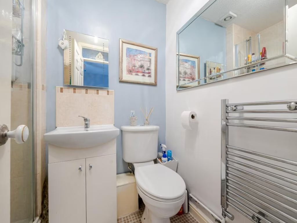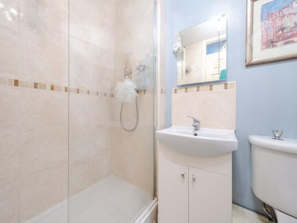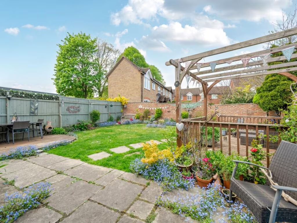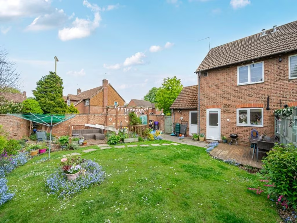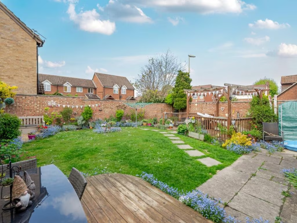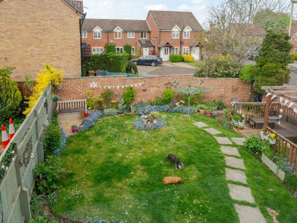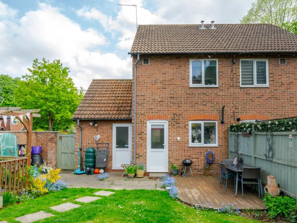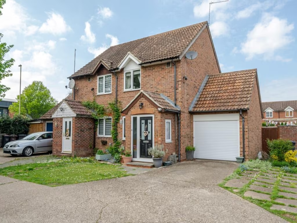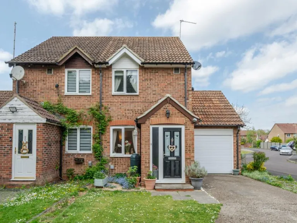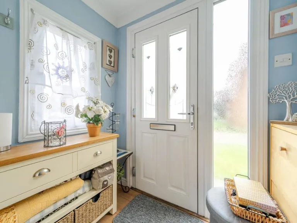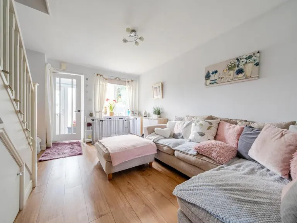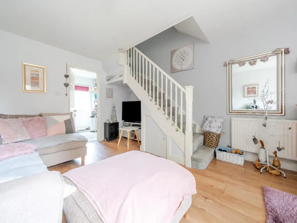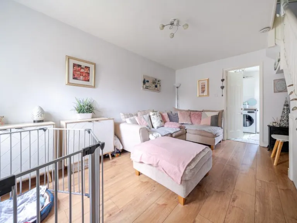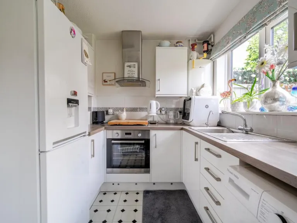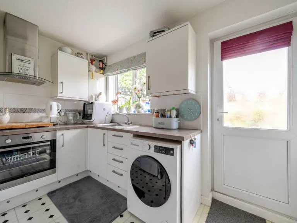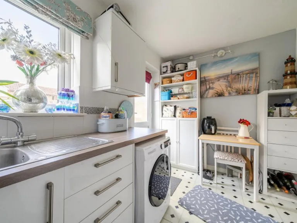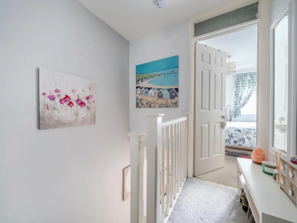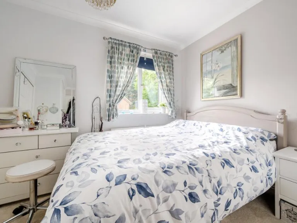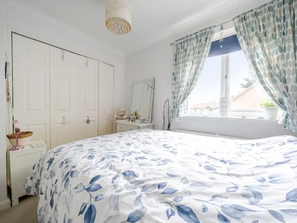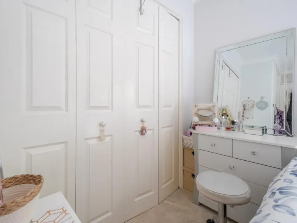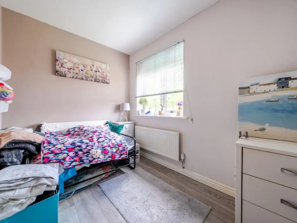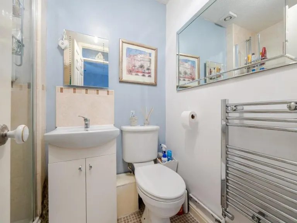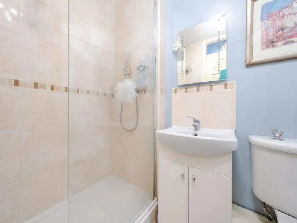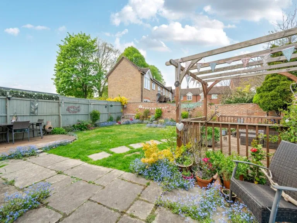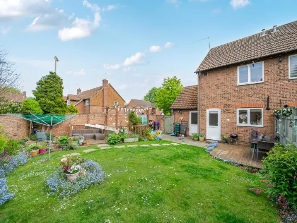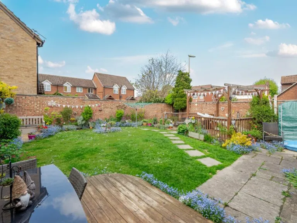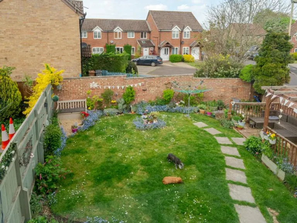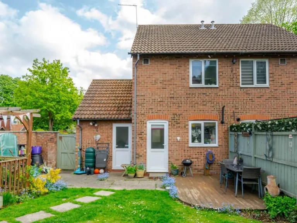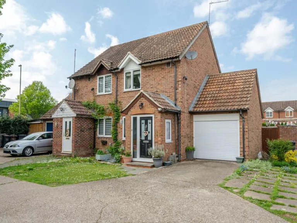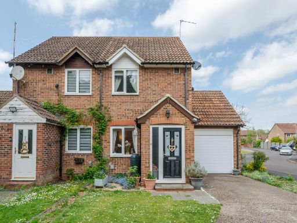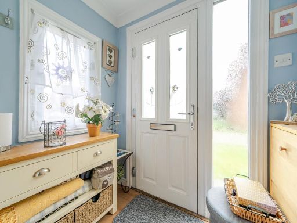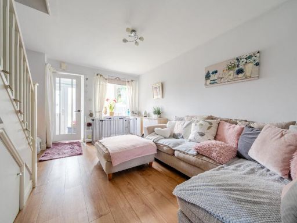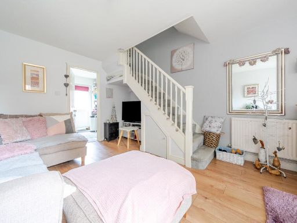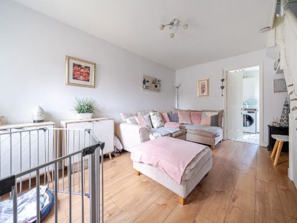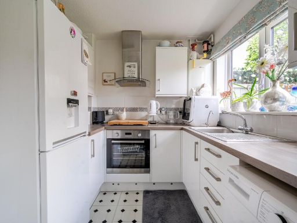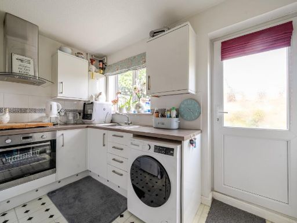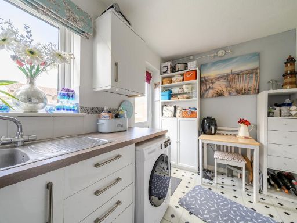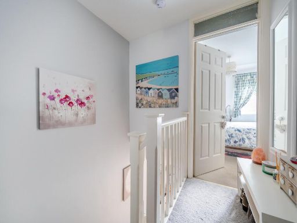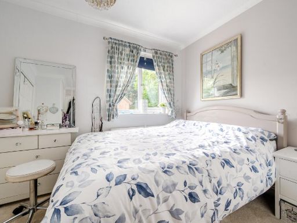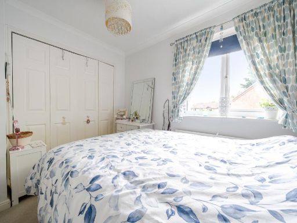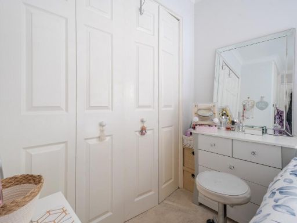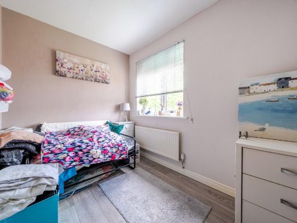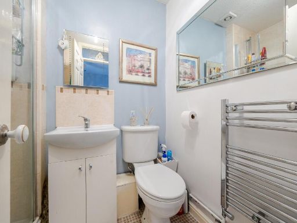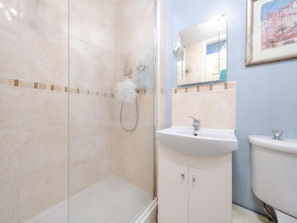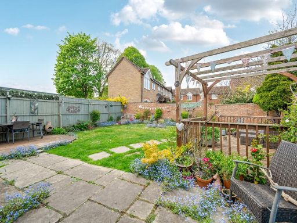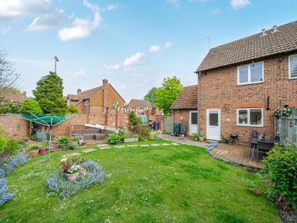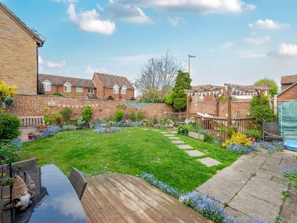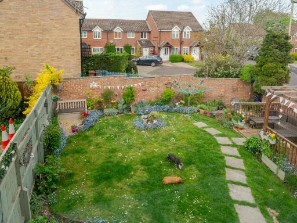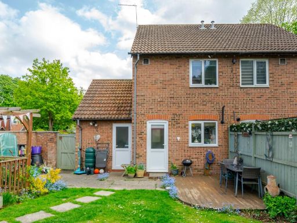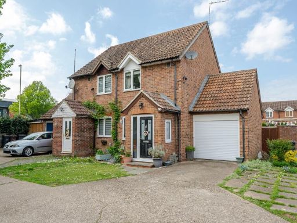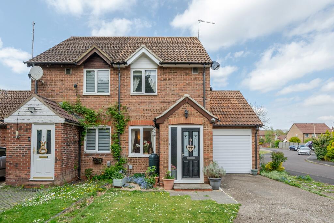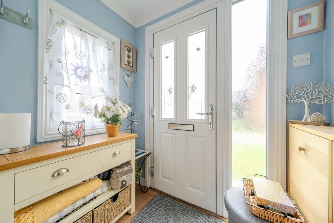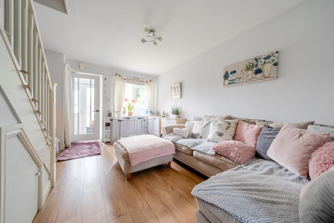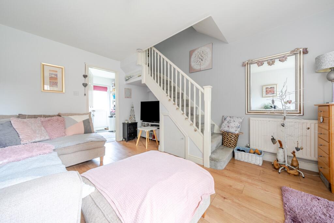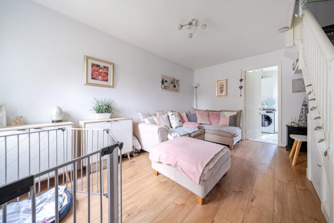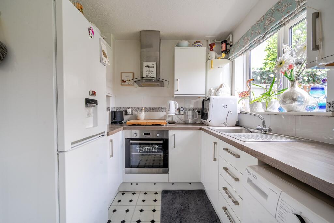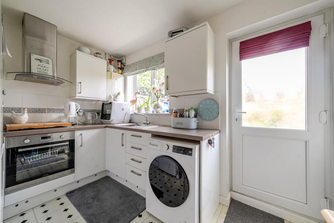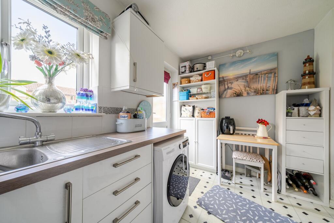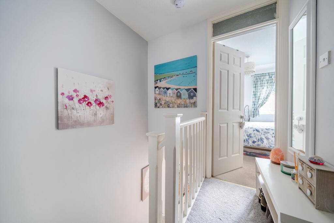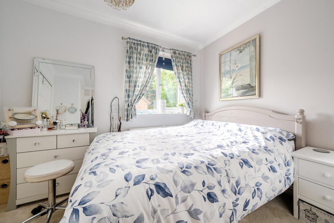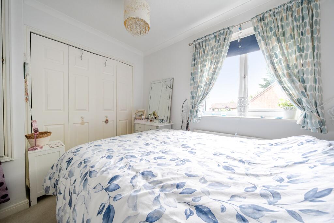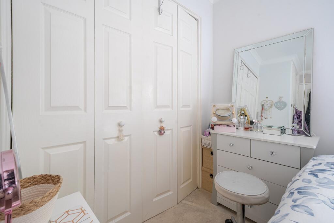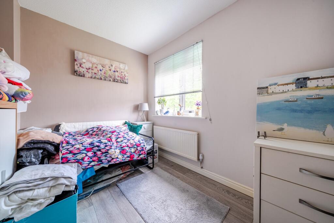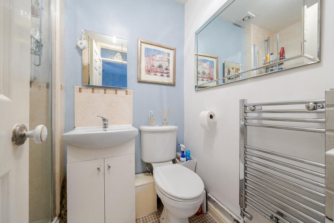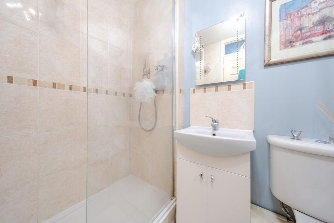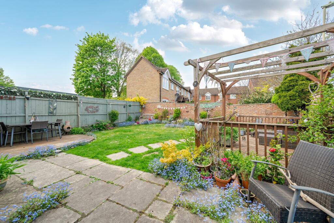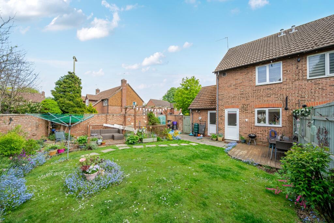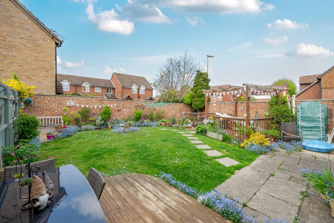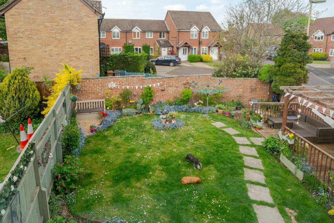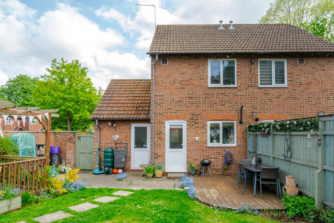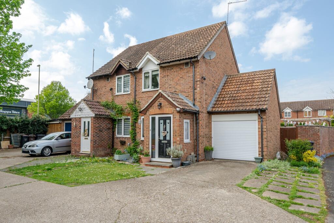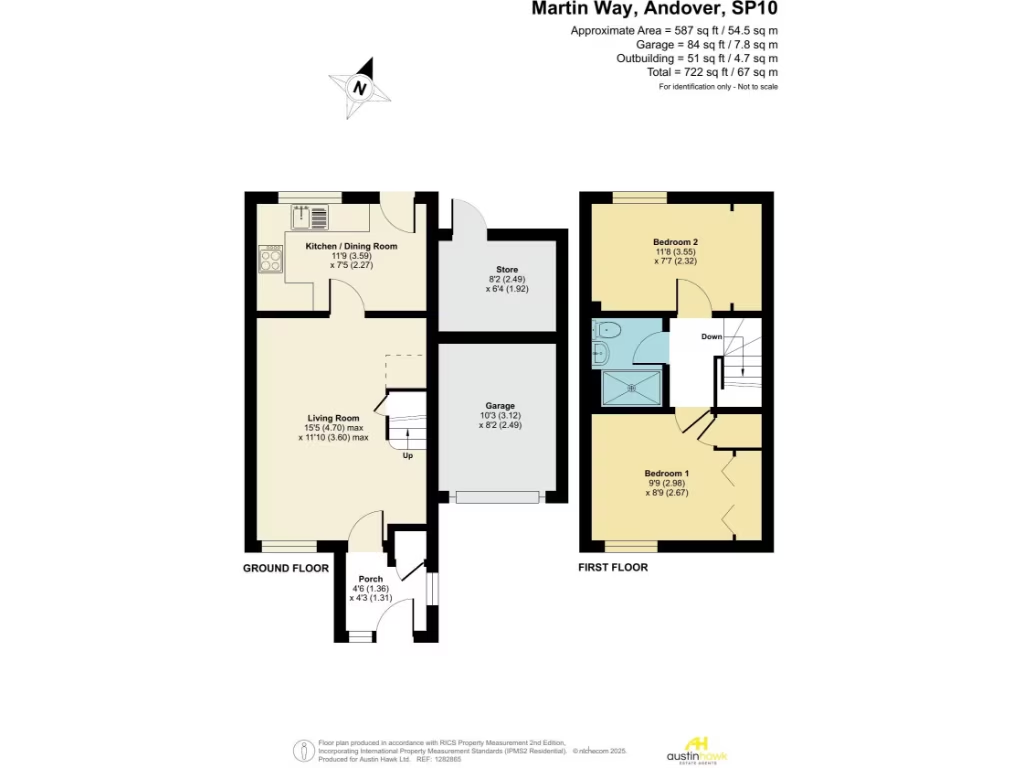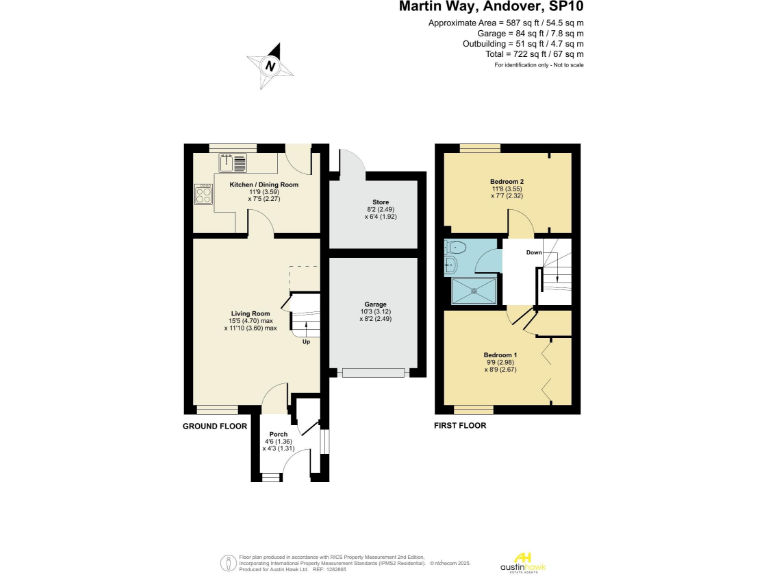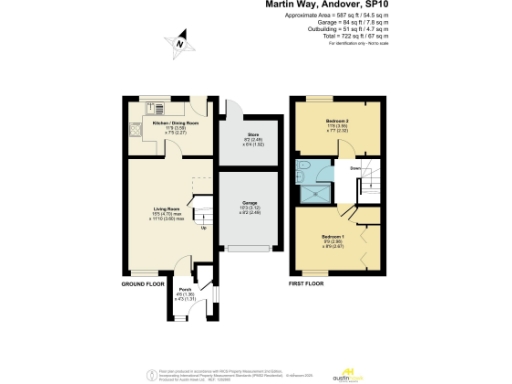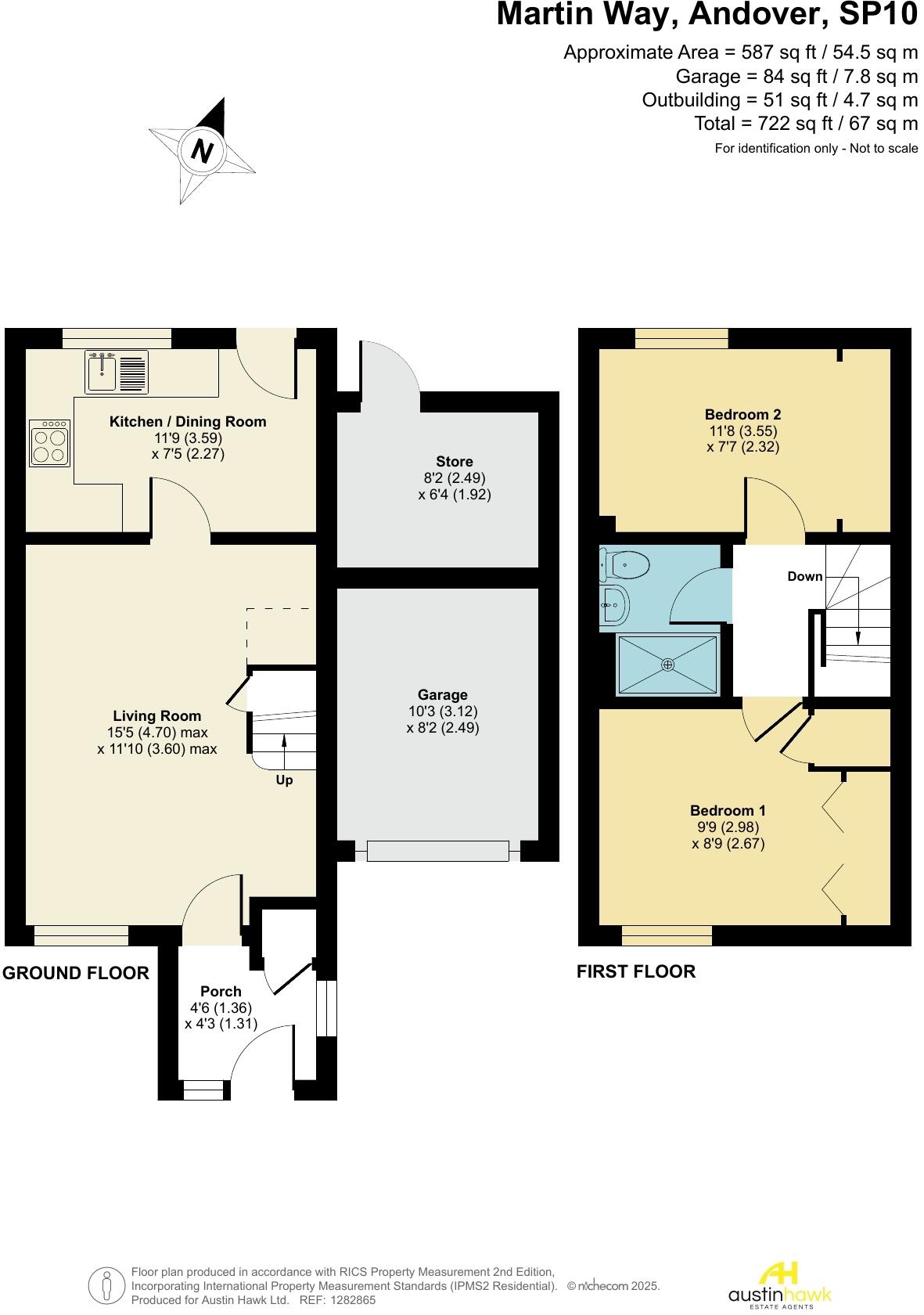Summary - 21 MARTIN WAY ANDOVER SP10 5PF
2 bed 1 bath Semi-Detached
Compact two-bedroom home with garden, driveway and separate study — ideal first step on the ladder.
Corner plot with attractive partly walled garden and two decked seating areas
Driveway parking for two cars plus partial garage/study with heating and power
Compact layout: entrance lobby, living room, kitchen, two bedrooms, shower room
Small overall size (approx. 587 sq ft) — best for couples or first-time buyers
Garage partly converted — reduced traditional garage storage space
Double glazing (post-2002) and gas central heating to radiators
Medium flood risk for the area; location has above-average crime statistics
Loft access via ladder; rooms are modest in size
Set on a corner plot on Martin Way, this two-bedroom semi-detached home offers practical living for a first-time buyer or small household. The property includes driveway parking for two, a partially converted garage forming an insulated study/store, and a well-proportioned rear garden with two decked seating areas and a pergola — useful outdoor space for entertaining or relaxing.
Internally the layout is traditional and compact: entrance lobby, living room, kitchen, two bedrooms and a shower room. The house benefits from double glazing (fitted post-2002), gas central heating to radiators and a part-boarded loft accessed by ladder. Rooms are modest in size, so the home suits buyers seeking a manageable, low-footprint property rather than large family accommodation.
Buyers should note practical considerations: gross internal area is small (circa 587 sq ft), the garage is only partly retained as storage after conversion, and the location is in a more deprived area with above-average crime and a medium flood risk. Good commuter links (direct trains to London Waterloo and A303 access) and affordable council tax mitigate these factors for many purchasers.
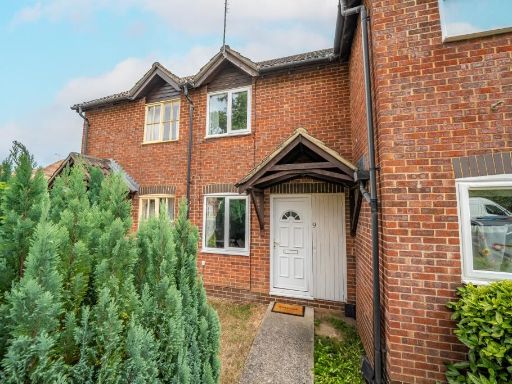 2 bedroom terraced house for sale in Martin Way, Andover, SP10 5PF, SP10 — £240,000 • 2 bed • 1 bath • 547 ft²
2 bedroom terraced house for sale in Martin Way, Andover, SP10 5PF, SP10 — £240,000 • 2 bed • 1 bath • 547 ft²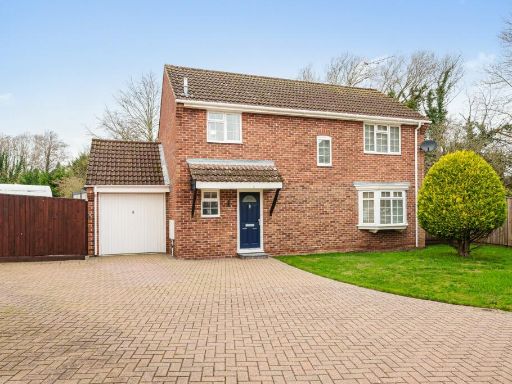 4 bedroom detached house for sale in Sainsbury Close, Andover, SP10 — £550,000 • 4 bed • 2 bath • 1344 ft²
4 bedroom detached house for sale in Sainsbury Close, Andover, SP10 — £550,000 • 4 bed • 2 bath • 1344 ft²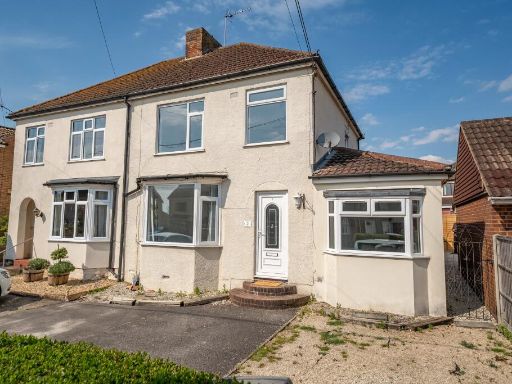 3 bedroom semi-detached house for sale in The Crescent, Andover, SP10 3BL, SP10 — £325,000 • 3 bed • 2 bath • 1228 ft²
3 bedroom semi-detached house for sale in The Crescent, Andover, SP10 3BL, SP10 — £325,000 • 3 bed • 2 bath • 1228 ft²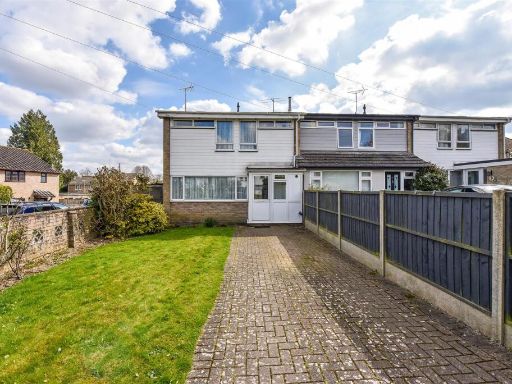 4 bedroom end of terrace house for sale in Wessex Gardens, Andover, SP10 — £328,250 • 4 bed • 1 bath • 1217 ft²
4 bedroom end of terrace house for sale in Wessex Gardens, Andover, SP10 — £328,250 • 4 bed • 1 bath • 1217 ft²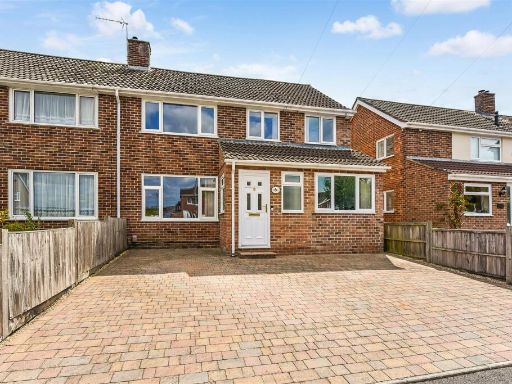 4 bedroom semi-detached house for sale in Valencia Way, Andover, SP10 — £440,000 • 4 bed • 2 bath • 1224 ft²
4 bedroom semi-detached house for sale in Valencia Way, Andover, SP10 — £440,000 • 4 bed • 2 bath • 1224 ft²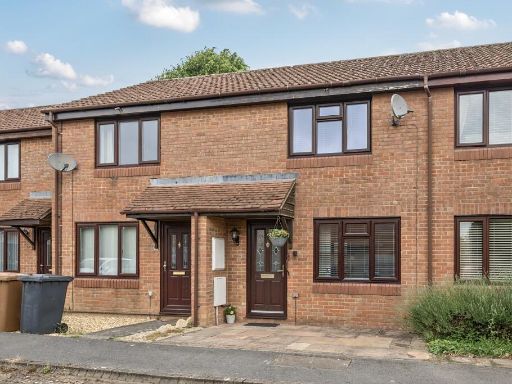 2 bedroom terraced house for sale in Danehurst Place, Andover, SP10 — £225,000 • 2 bed • 1 bath • 586 ft²
2 bedroom terraced house for sale in Danehurst Place, Andover, SP10 — £225,000 • 2 bed • 1 bath • 586 ft²