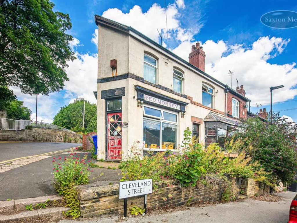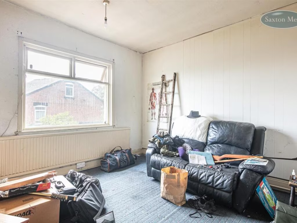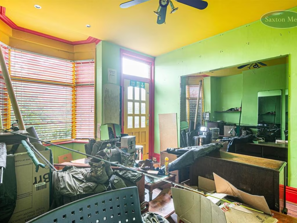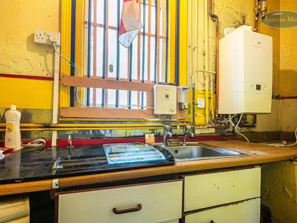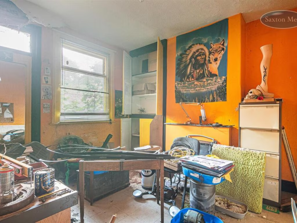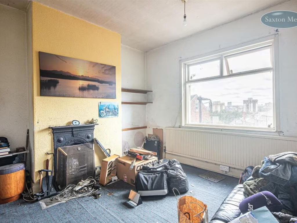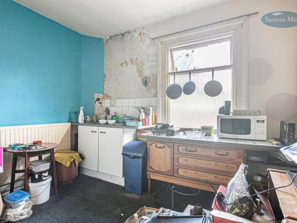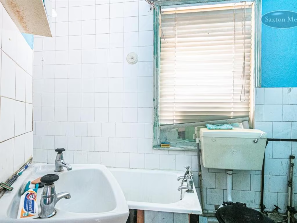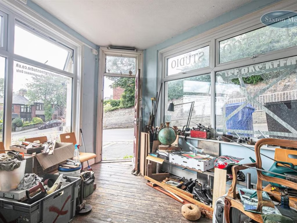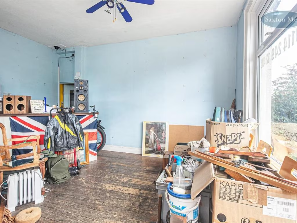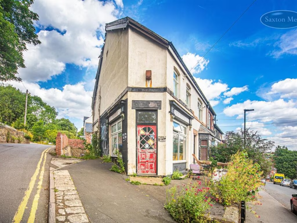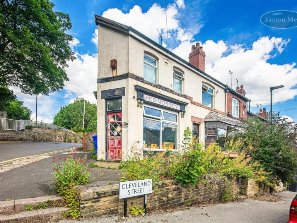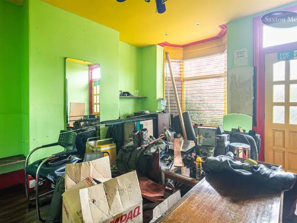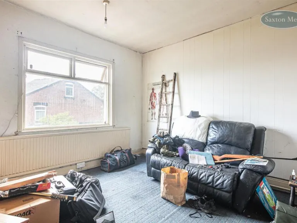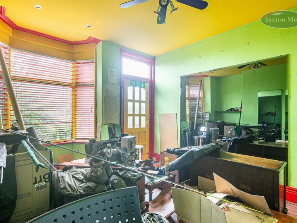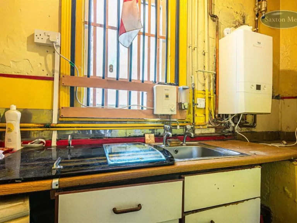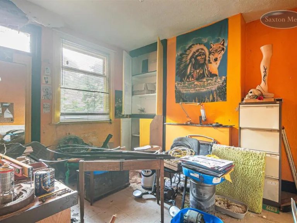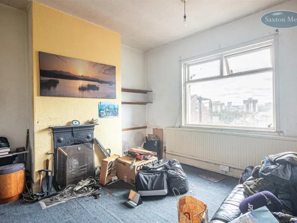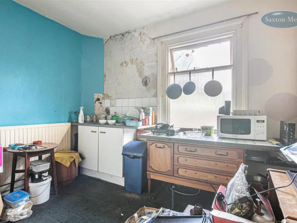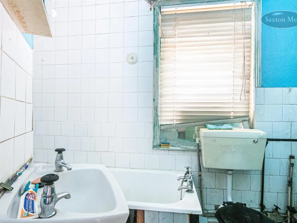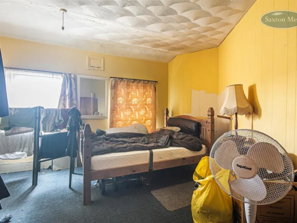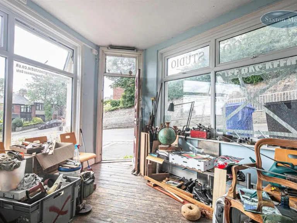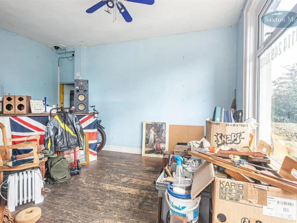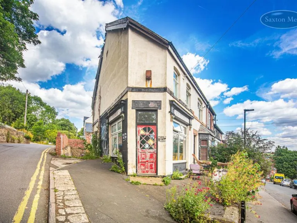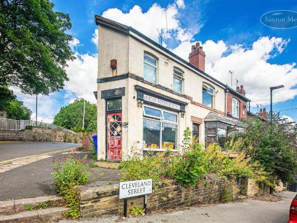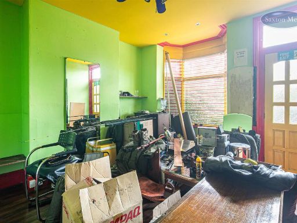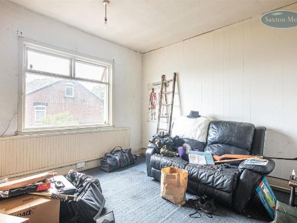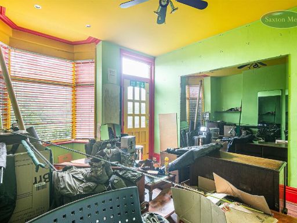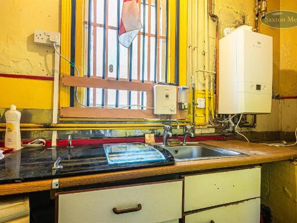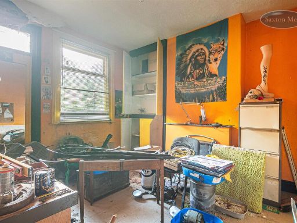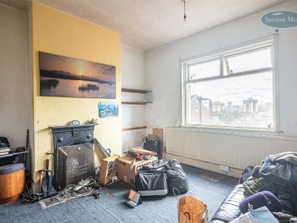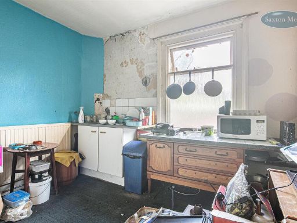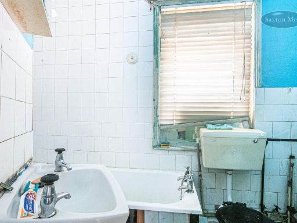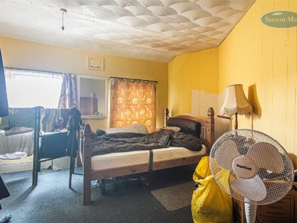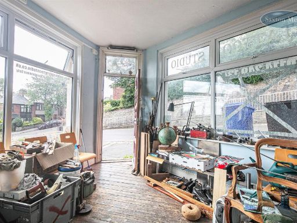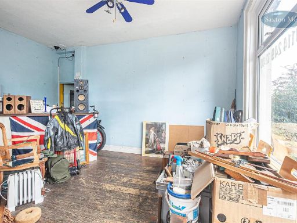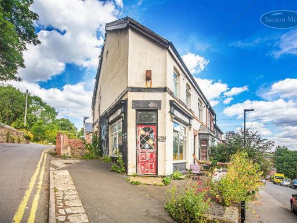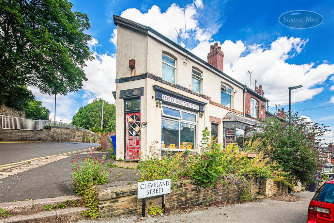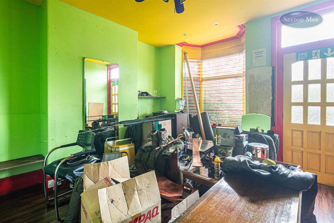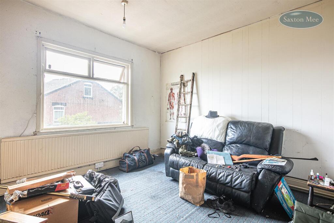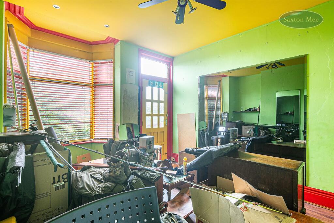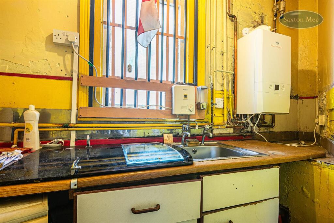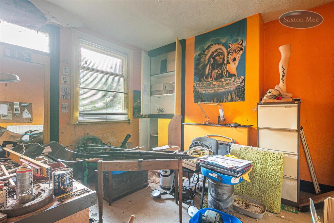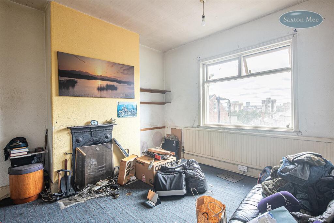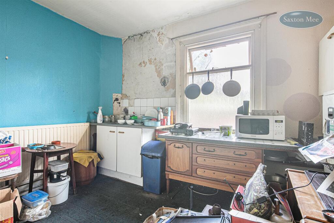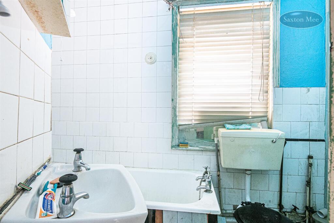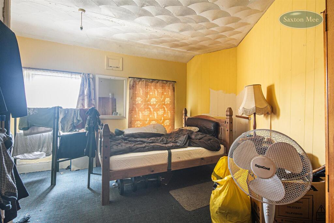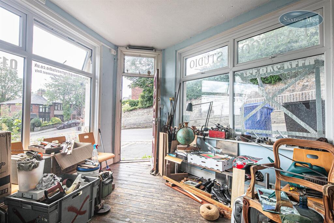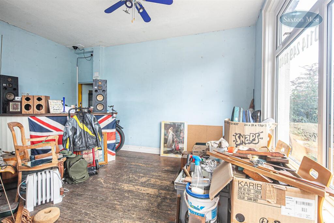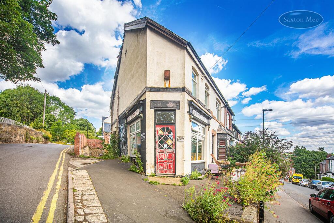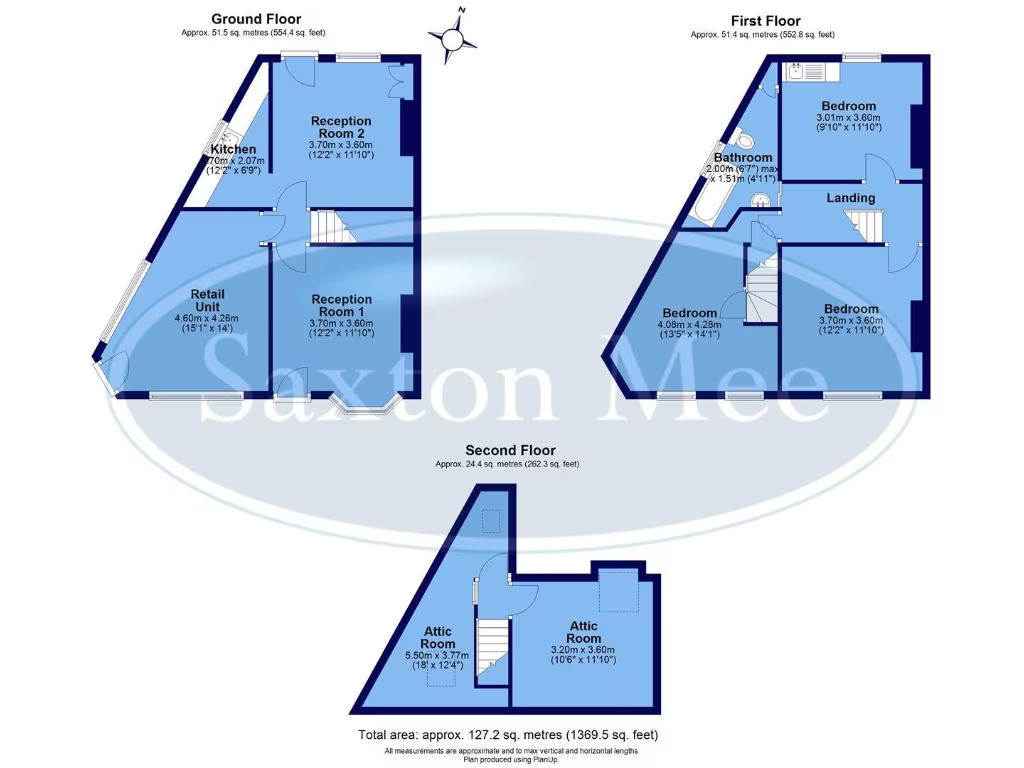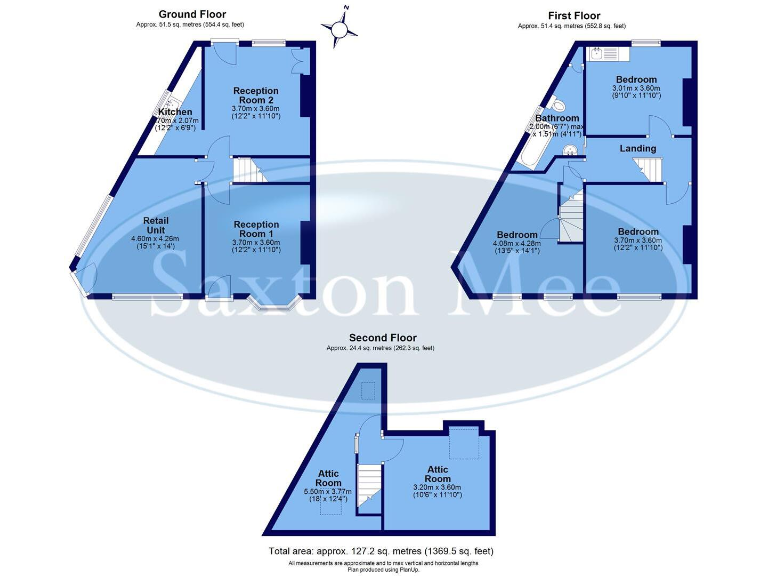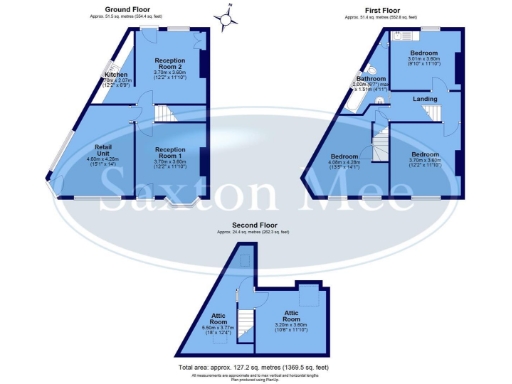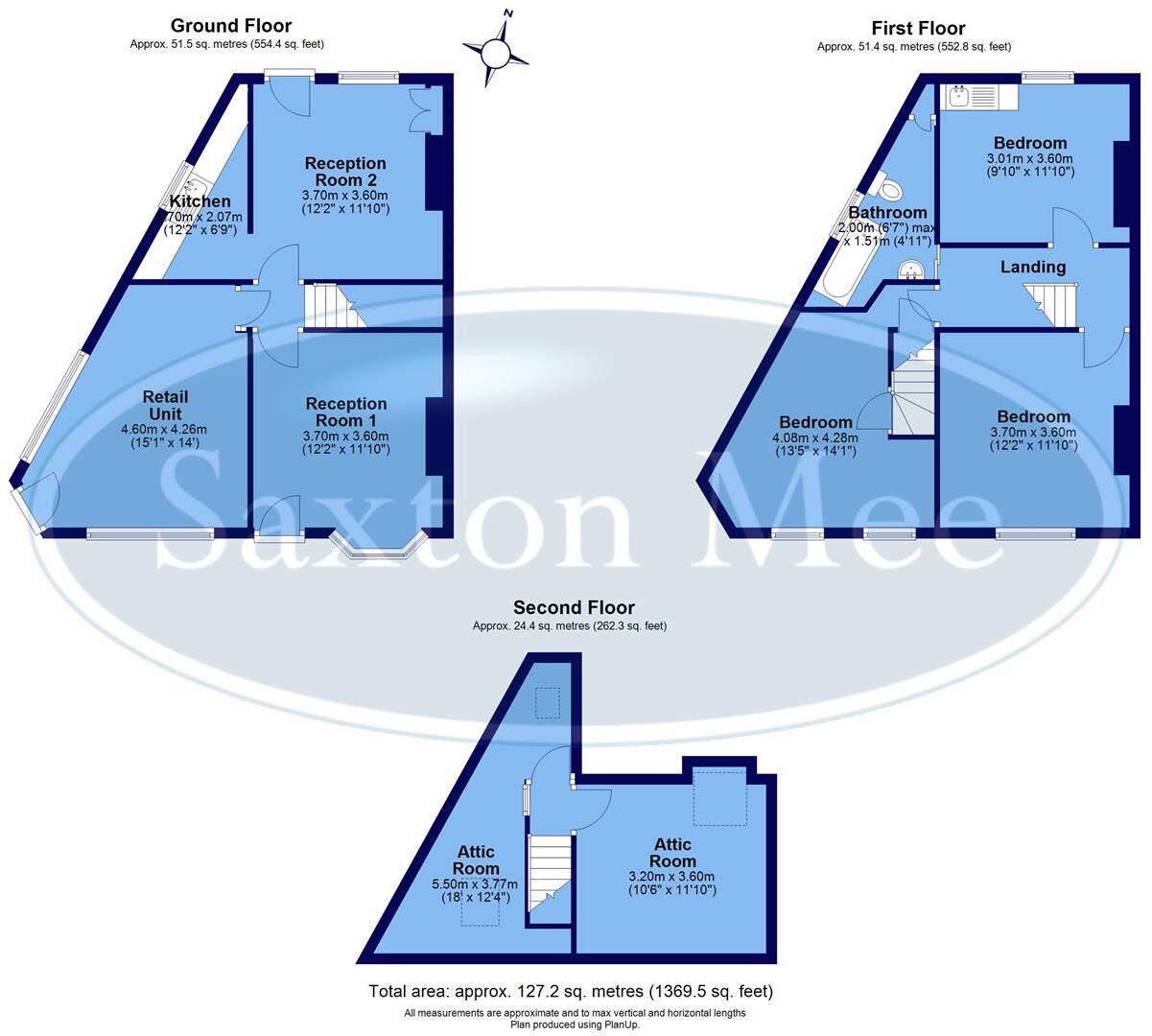Summary - 46 Daniel Hill S6 3JF
3 bed 1 bath End of Terrace
Large 1,369 sq ft with mixed-use retail and residential potential
Sold for cash only; property requires full renovation throughout
Long lease (approx. 670 years) — low leasehold risk
South-facing position with small front and rear gardens
Cellar storage and two attic rooms increase usable space
Solid brick walls likely uninsulated; insulation required
Area has high crime and very high deprivation — affects demand
Good transport links to city centre, universities and hospitals
This substantial end-of-terrace in Upperthorpe is being sold as a cash-only, full-renovation opportunity. The property combines ground-floor retail/front room with two reception rooms above, three bedrooms, two attic rooms and cellar storage across approximately 1,369 sq ft — offering scope for a mixed-use conversion or an HMO-style refurbishment aimed at local renters and students.
Key practical strengths include a long lease (approx. 670 years), south-facing position, front and rear garden areas, solid brick construction and good transport links to Sheffield city centre, universities and hospitals. The corner location and existing shopfront create clear commercial potential while internal space and high ceilings support flexible layouts and value-adding works.
Important negatives are clear: the house requires a full renovation and is sold for cash buyers only. The area has high local crime and very high deprivation indices which will affect lettability and resale value. The property likely has uninsulated solid walls, an unknown age of double glazing, and will need mechanical, heating, electrics and cosmetic renewal to meet modern standards.
For an investor prepared to manage refurbishment and let/convert sensitively, the combination of size, location and mixed-use potential can justify the work. Budget realistically for structural, services and security upgrades and allow time for planning if changing the use. Viewings are advised for buyers who can assess condition firsthand.
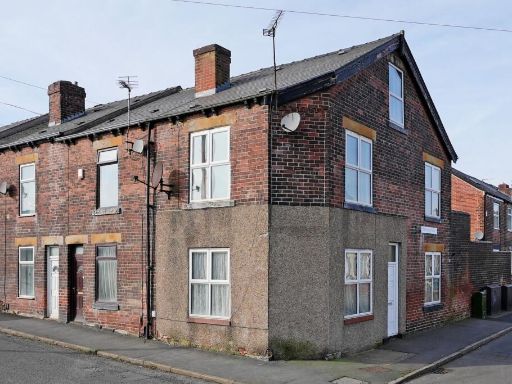 3 bedroom end of terrace house for sale in Hollinsend Road, Sheffield, S12 — £120,000 • 3 bed • 1 bath • 1078 ft²
3 bedroom end of terrace house for sale in Hollinsend Road, Sheffield, S12 — £120,000 • 3 bed • 1 bath • 1078 ft²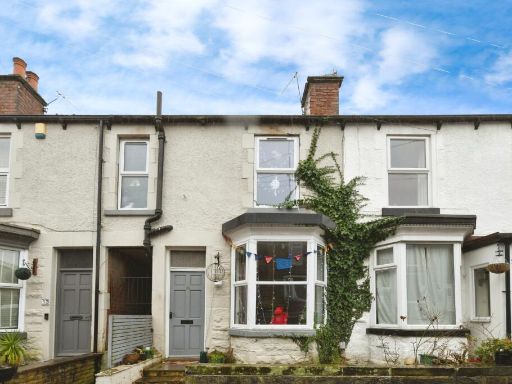 3 bedroom terraced house for sale in Bankfield Road, Sheffield, South Yorkshire, S6 — £195,000 • 3 bed • 1 bath • 1317 ft²
3 bedroom terraced house for sale in Bankfield Road, Sheffield, South Yorkshire, S6 — £195,000 • 3 bed • 1 bath • 1317 ft²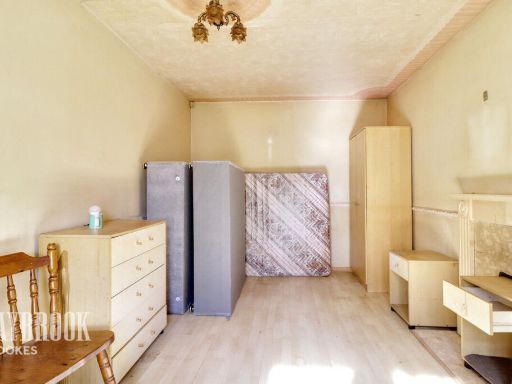 3 bedroom semi-detached house for sale in Sutton Street, Sheffield, S3 — £160,000 • 3 bed • 1 bath • 804 ft²
3 bedroom semi-detached house for sale in Sutton Street, Sheffield, S3 — £160,000 • 3 bed • 1 bath • 804 ft²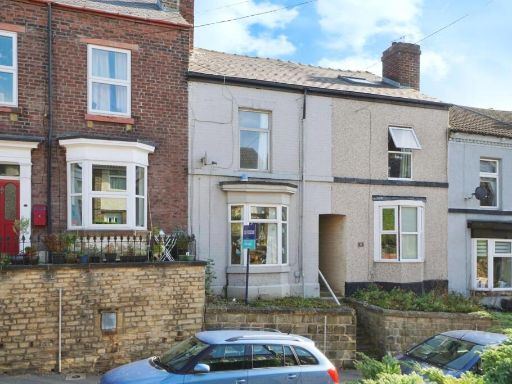 3 bedroom terraced house for sale in Minto Road, Hillsborough, S6 — £150,000 • 3 bed • 1 bath • 1185 ft²
3 bedroom terraced house for sale in Minto Road, Hillsborough, S6 — £150,000 • 3 bed • 1 bath • 1185 ft²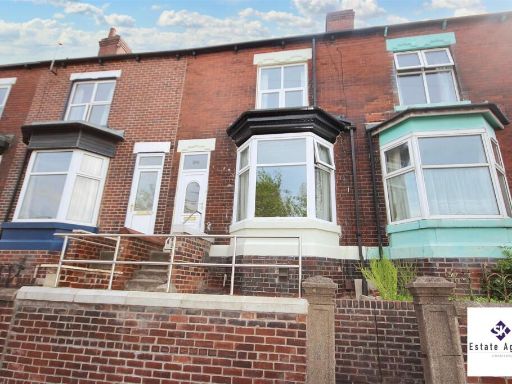 3 bedroom terraced house for sale in Chesterfield Road, Sheffield, S8 — £180,000 • 3 bed • 1 bath • 1168 ft²
3 bedroom terraced house for sale in Chesterfield Road, Sheffield, S8 — £180,000 • 3 bed • 1 bath • 1168 ft²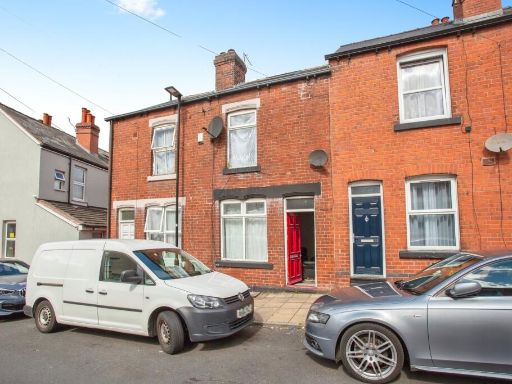 3 bedroom terraced house for sale in Swarcliffe Road, Sheffield, South Yorkshire, S9 — £110,000 • 3 bed • 1 bath • 885 ft²
3 bedroom terraced house for sale in Swarcliffe Road, Sheffield, South Yorkshire, S9 — £110,000 • 3 bed • 1 bath • 885 ft²