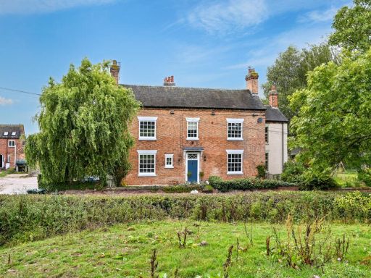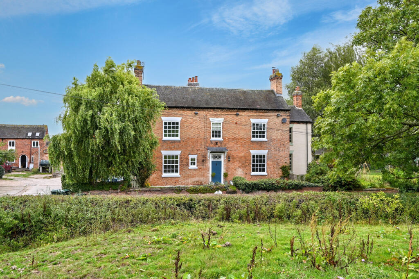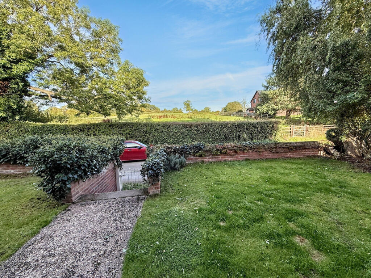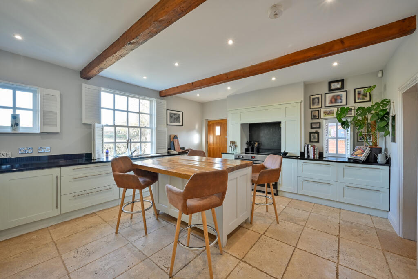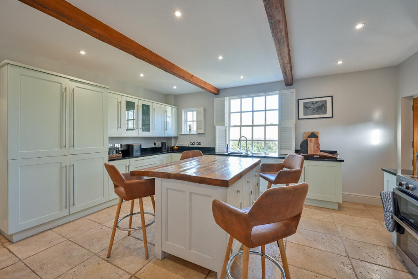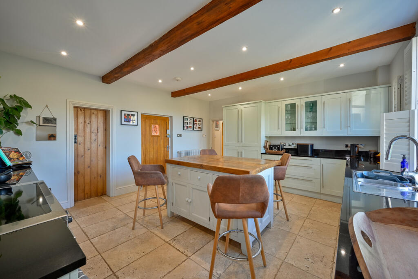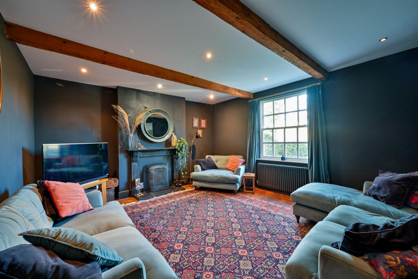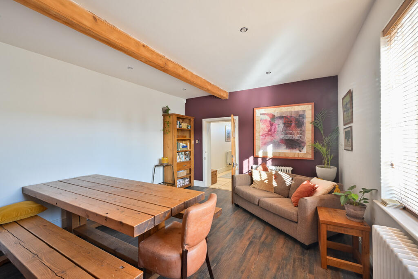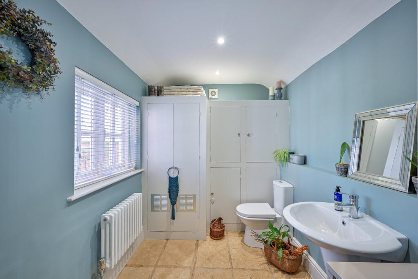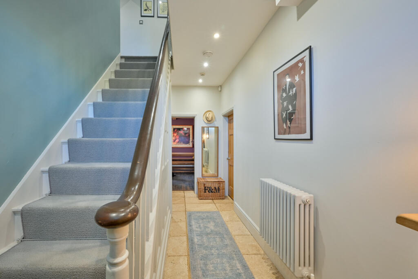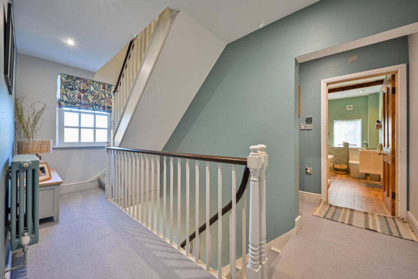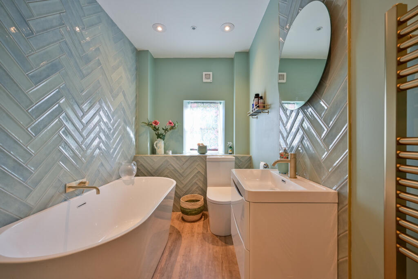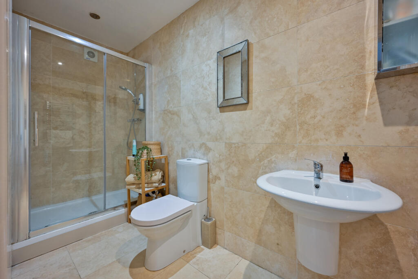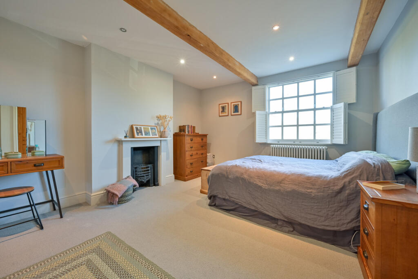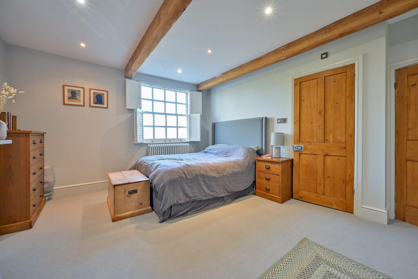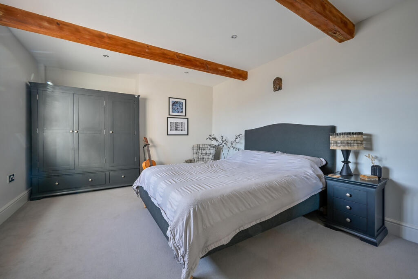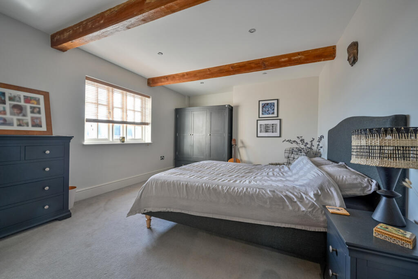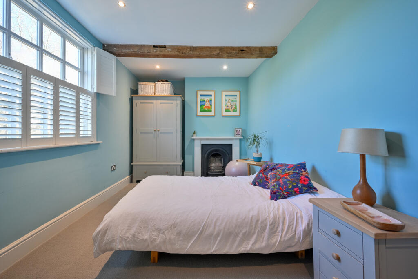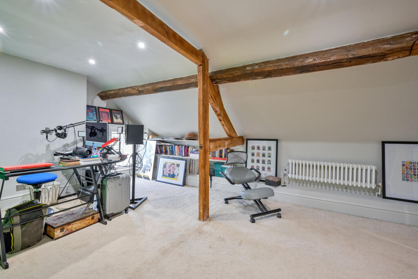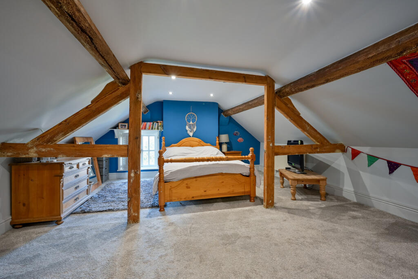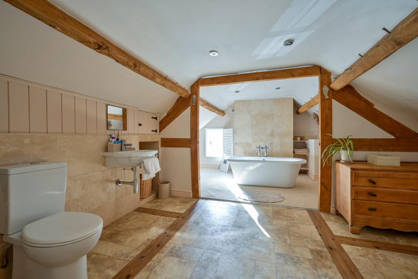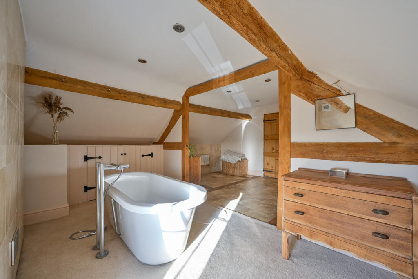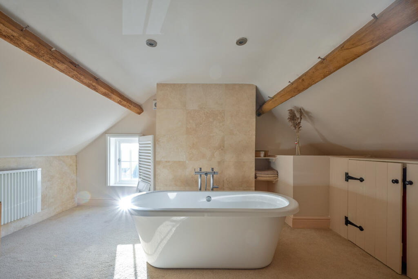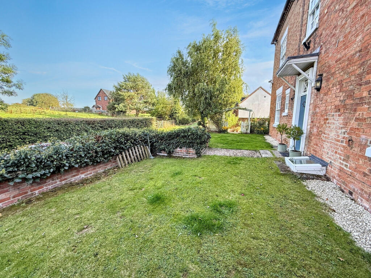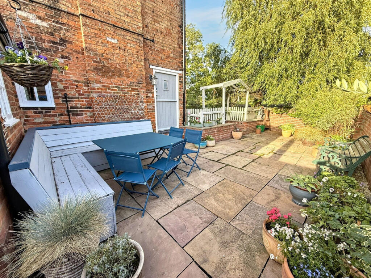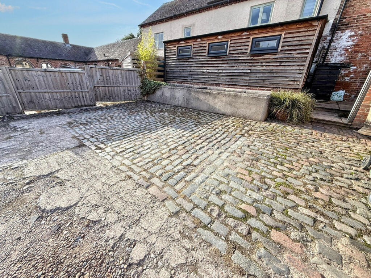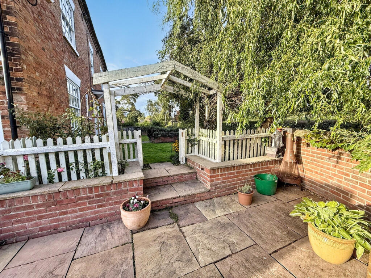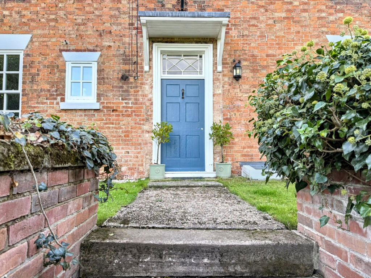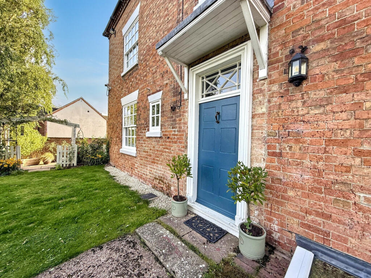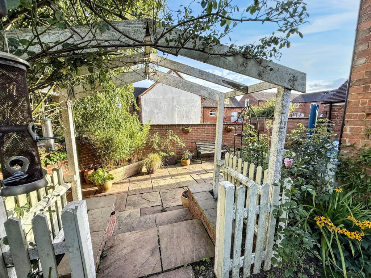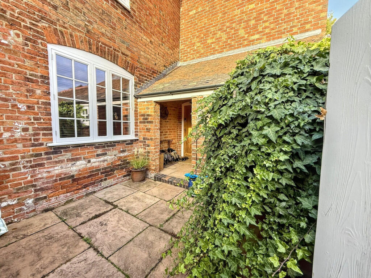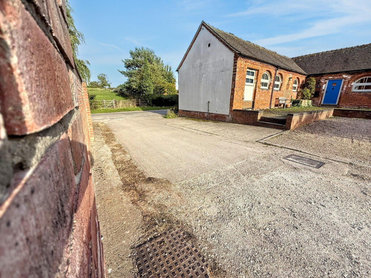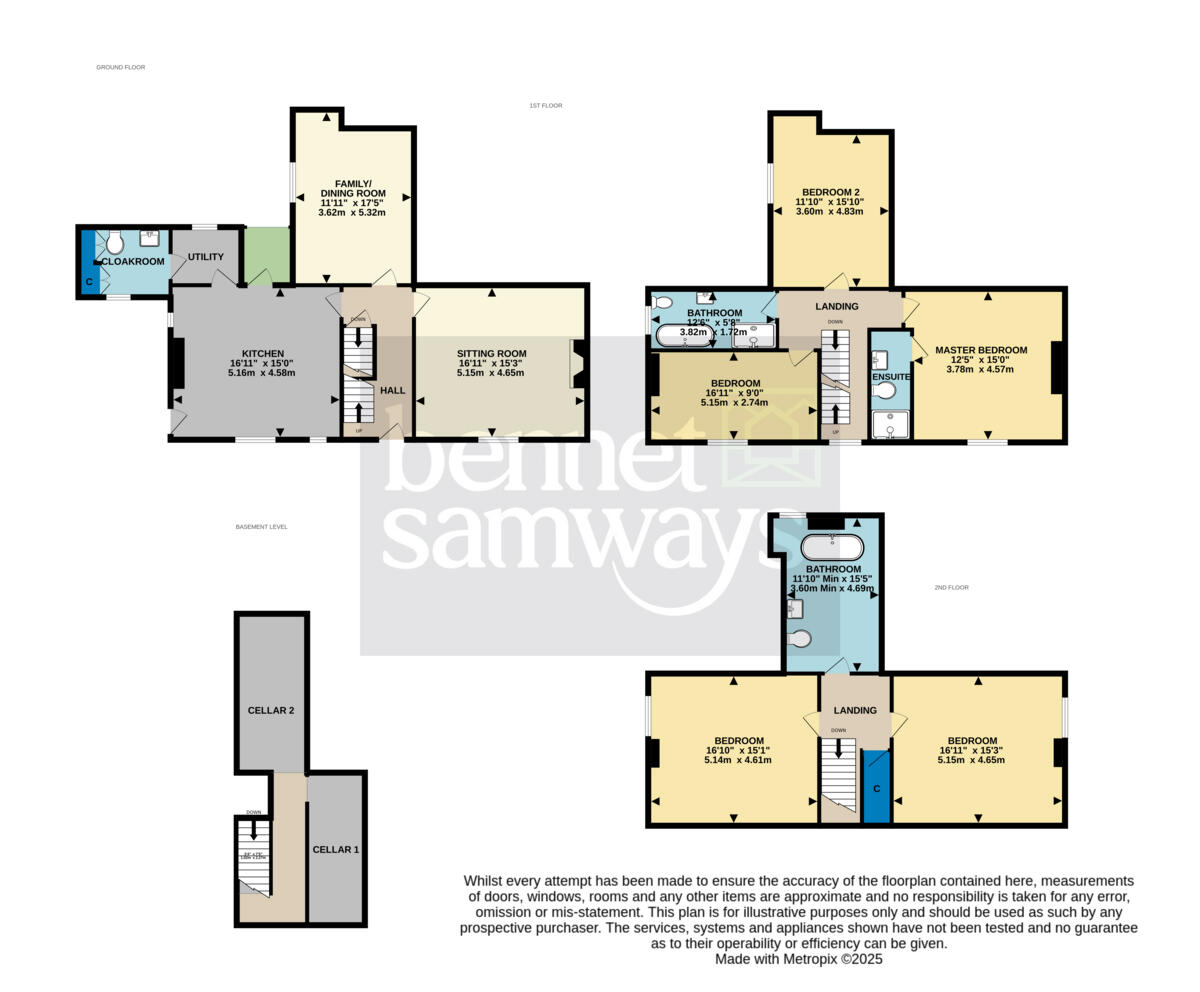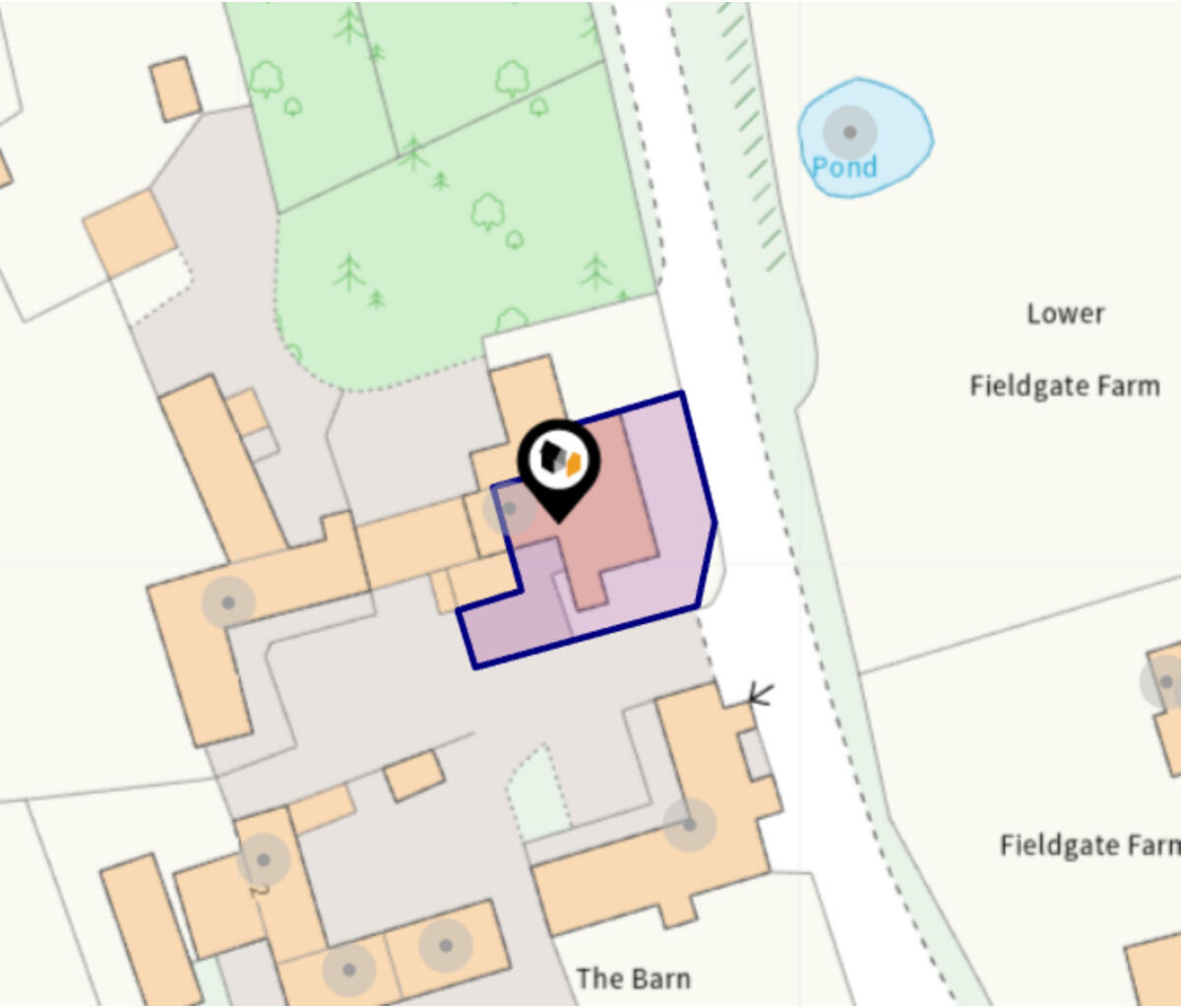Summary - THE FARMHOUSE SUTTON ON THE HILL ASHBOURNE DE6 5JA
5 bed 3 bath Farm House
Spacious five-bedroom period farmhouse with garden and cellar, ideal for family living..
Five double bedrooms across three floors plus two-room cellar storage
Gross internal area approximately 2,450 sq ft — generous family proportions
Farmhouse kitchen with granite worktops and Range cooker; utility and cloakroom
Two luxury family bathrooms plus master ensuite; exposed purlins add character
EPC rating F; oil-fired boiler and solid brick walls likely need insulation work
Medium flood risk; hamlet location with shared driveway access and no mobile signal
Double-width off-street parking; decent enclosed garden with patio and lawn
Council Tax band F (above average) — running costs may be higher than average
Set within the peaceful village of Sutton-on-the-Hill, this substantial five-bedroom attached farmhouse offers roomy, characterful family living across three floors plus cellar. The layout suits family life and entertaining, with a farmhouse-style kitchen, generous reception rooms and two luxury family bathrooms plus an ensuite to the master. Mature gardens and a double-width driveway provide private outdoor space and parking.
The property is full of period features — exposed purlins, tall ceilings, fireplaces and large sash-style windows — and has been upgraded with quality finishes such as granite worktops and shaker-style cabinetry. Practical additions include a utility room, cellar storage (two rooms) and useful cloakroom/WC. The plot is a decent size with traditional hedging and a secluded feel.
There are important practical considerations: the EPC is rated F and the heating is oil-fired with a boiler and radiators, so energy efficiency improvements are likely needed. Walls are solid brick with assumed no insulation, and the property may require further modernisation to reduce running costs. Mobile signal is reported as none; broadband availability varies by service level. The site sits in a hamlet with medium flood risk and shared driveway access.
This home will particularly appeal to families seeking a substantial period house in a tranquil rural setting near Etwall, Derby and Ashbourne. It suits buyers who value character and space and are prepared to invest in improving energy performance and some modern comforts.
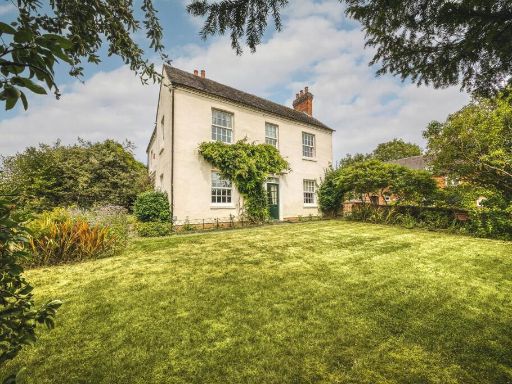 4 bedroom detached house for sale in Common Lane, Sutton-On-The-Hill, Ashbourne, DE6 — £799,950 • 4 bed • 2 bath • 2622 ft²
4 bedroom detached house for sale in Common Lane, Sutton-On-The-Hill, Ashbourne, DE6 — £799,950 • 4 bed • 2 bath • 2622 ft²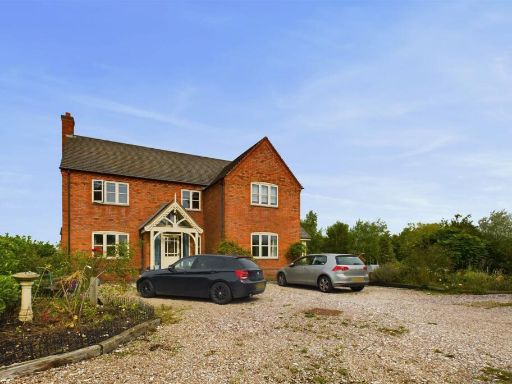 5 bedroom house for sale in Firs Farm, Scropton, Derbyshire, DE65 — £750,000 • 5 bed • 3 bath • 1820 ft²
5 bedroom house for sale in Firs Farm, Scropton, Derbyshire, DE65 — £750,000 • 5 bed • 3 bath • 1820 ft²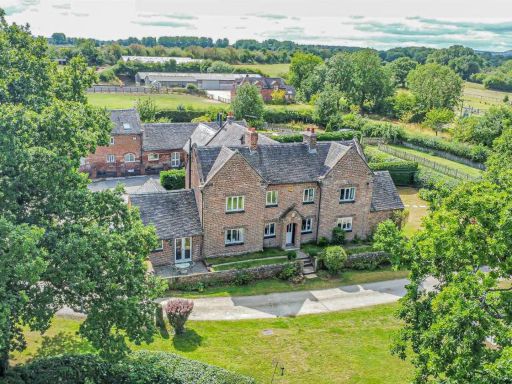 5 bedroom detached house for sale in Edlaston, Ashbourne, Derbyshire, DE6 — £850,000 • 5 bed • 4 bath • 2530 ft²
5 bedroom detached house for sale in Edlaston, Ashbourne, Derbyshire, DE6 — £850,000 • 5 bed • 4 bath • 2530 ft²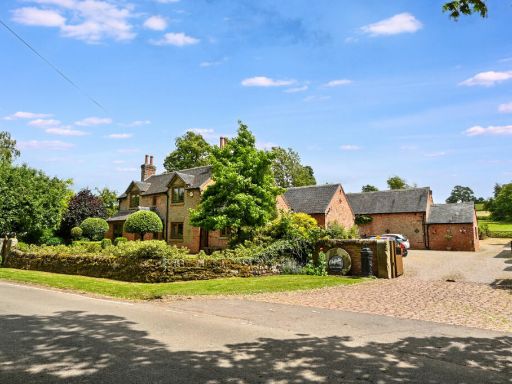 9 bedroom farm house for sale in Sides Lane, Snelston, DE6 — £1,750,000 • 9 bed • 7 bath • 4050 ft²
9 bedroom farm house for sale in Sides Lane, Snelston, DE6 — £1,750,000 • 9 bed • 7 bath • 4050 ft²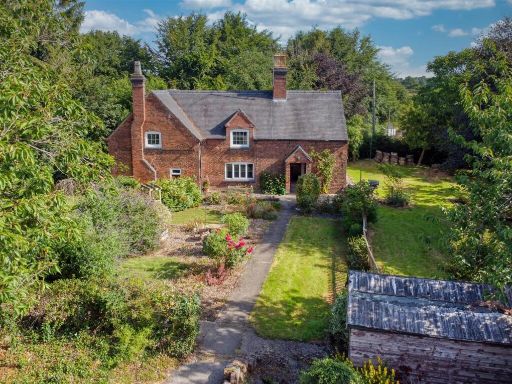 4 bedroom detached house for sale in Anacre Hill Farmhouse, Snelston, DE6 — £525,000 • 4 bed • 1 bath • 1184 ft²
4 bedroom detached house for sale in Anacre Hill Farmhouse, Snelston, DE6 — £525,000 • 4 bed • 1 bath • 1184 ft²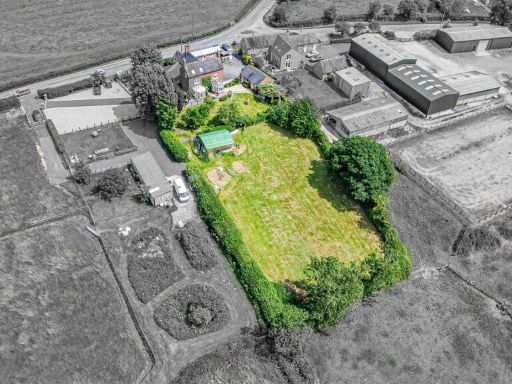 3 bedroom semi-detached house for sale in Marston Bank, Staffordshire, ST14 — £575,000 • 3 bed • 1 bath • 1989 ft²
3 bedroom semi-detached house for sale in Marston Bank, Staffordshire, ST14 — £575,000 • 3 bed • 1 bath • 1989 ft²





























































