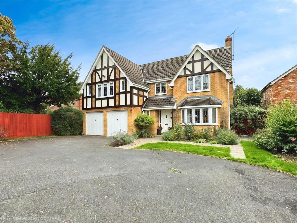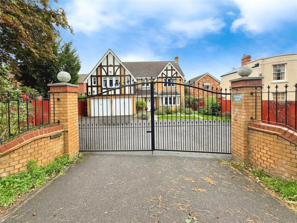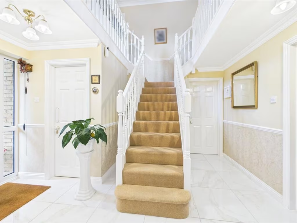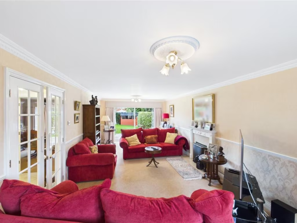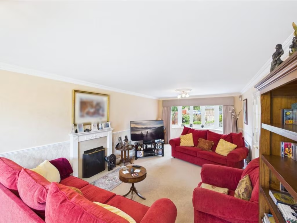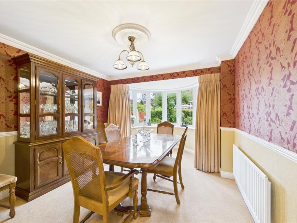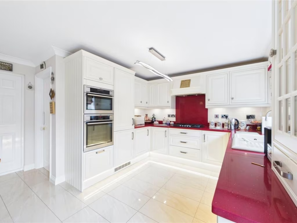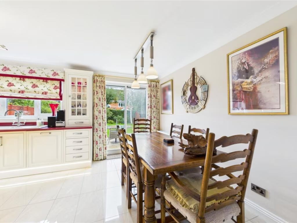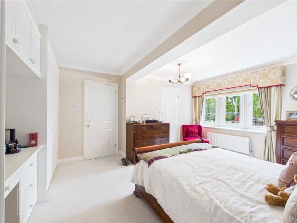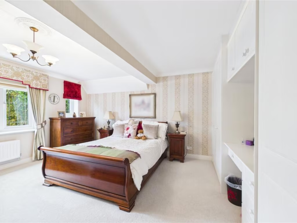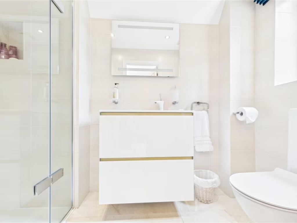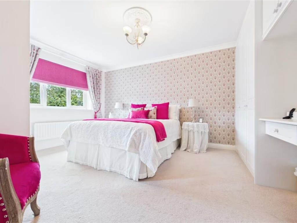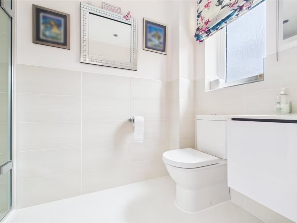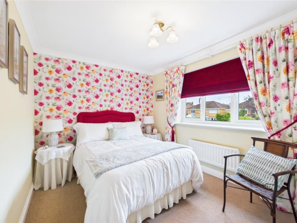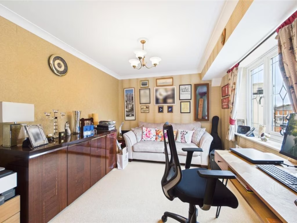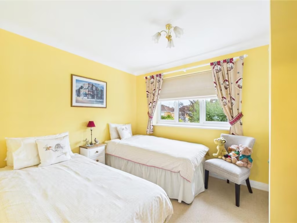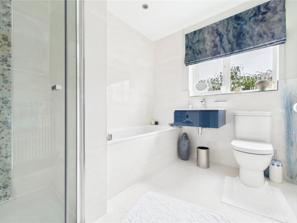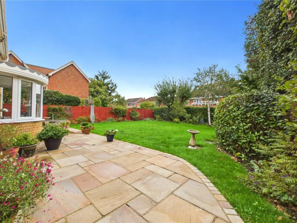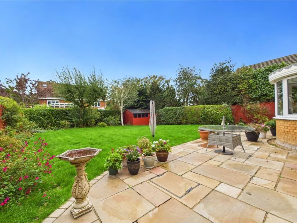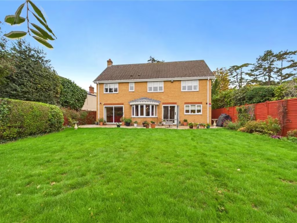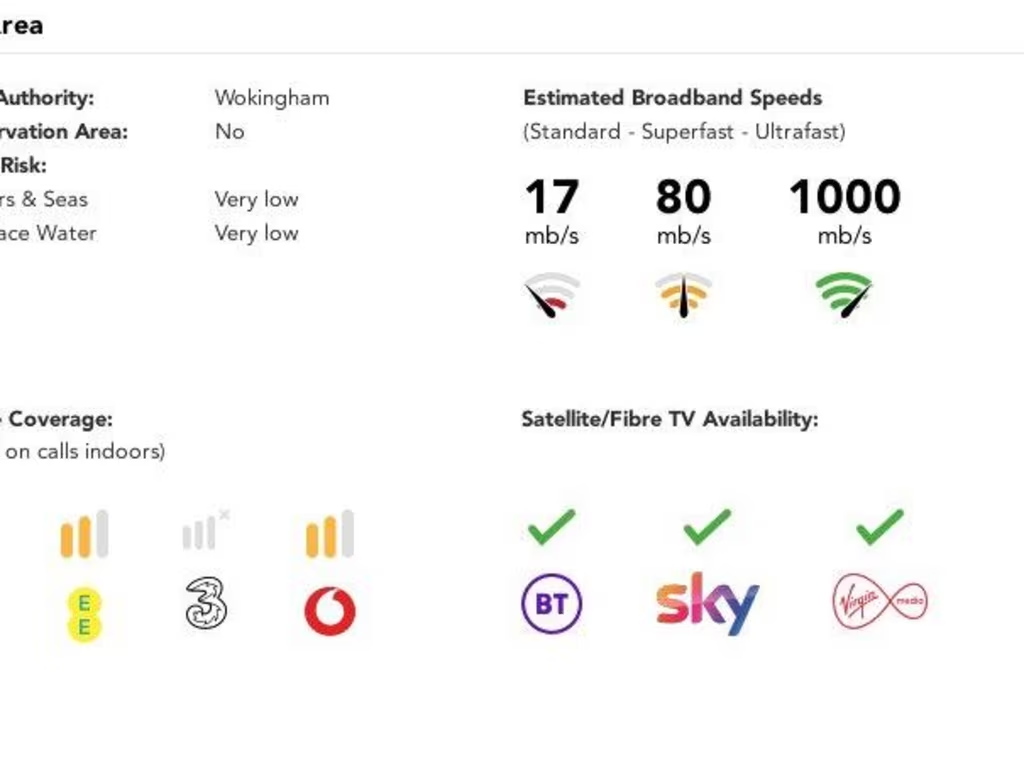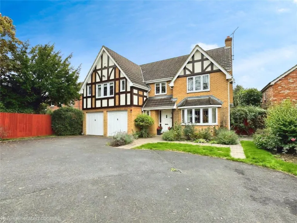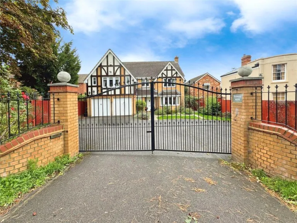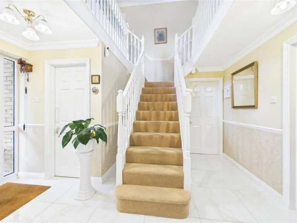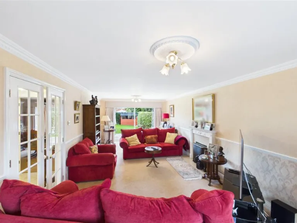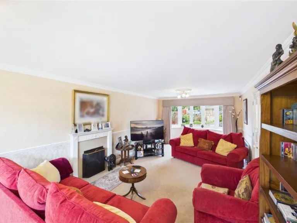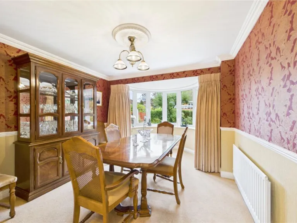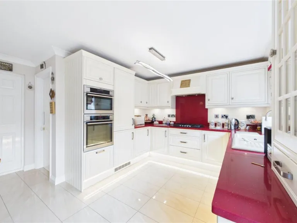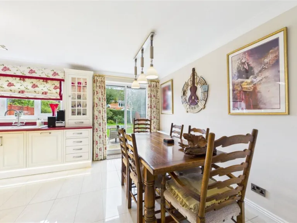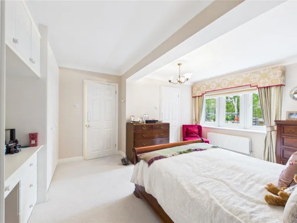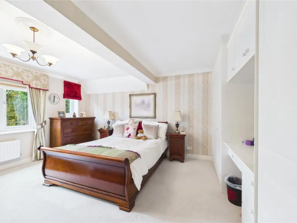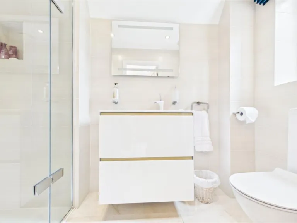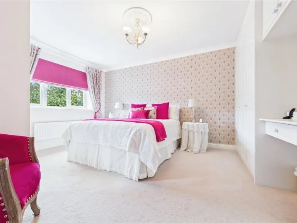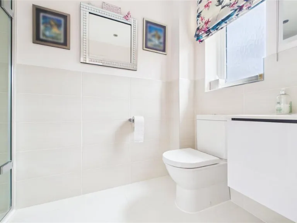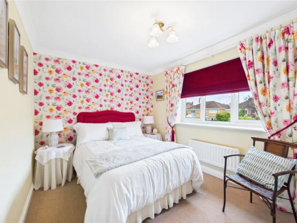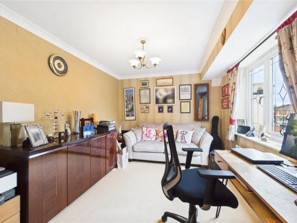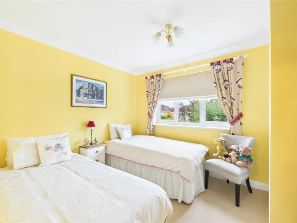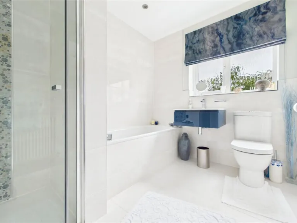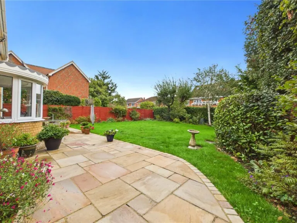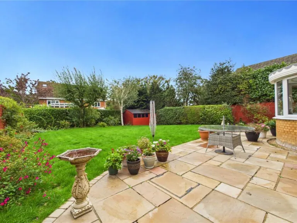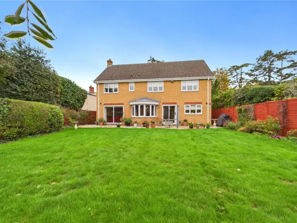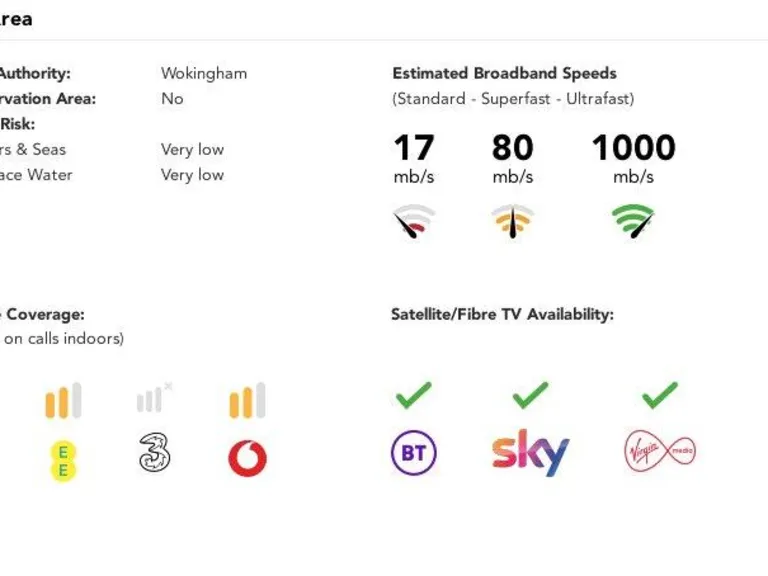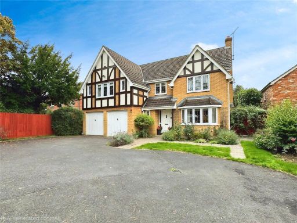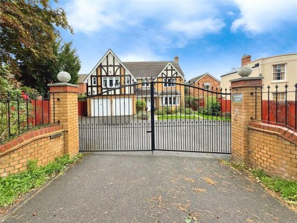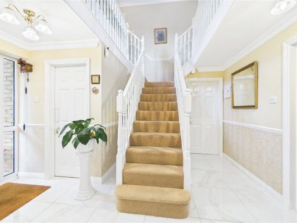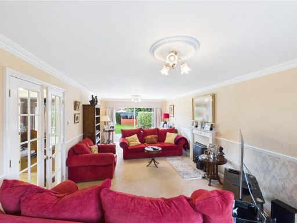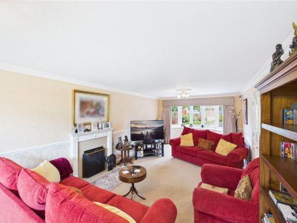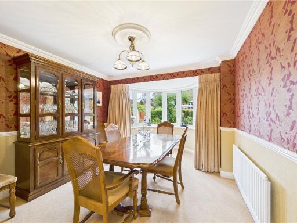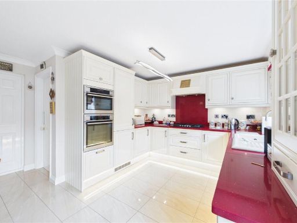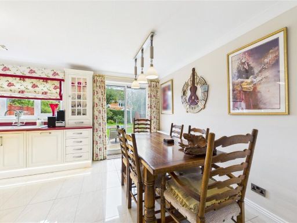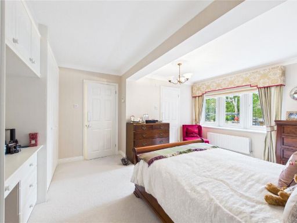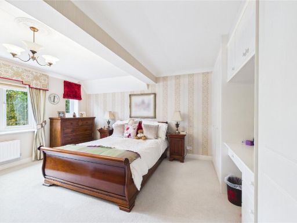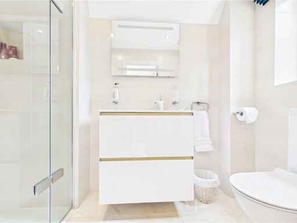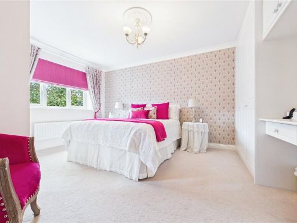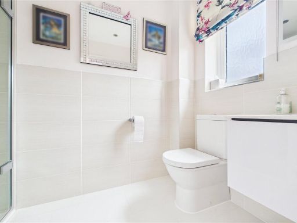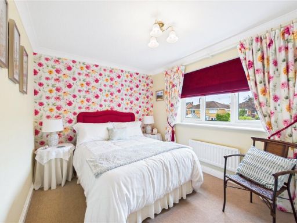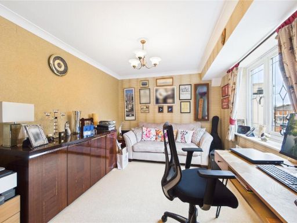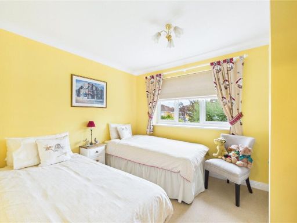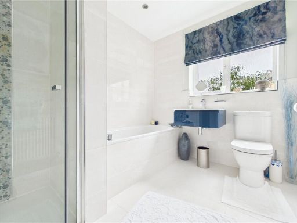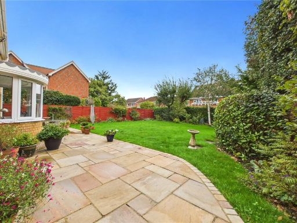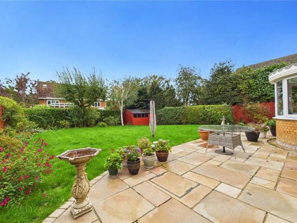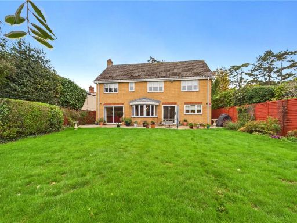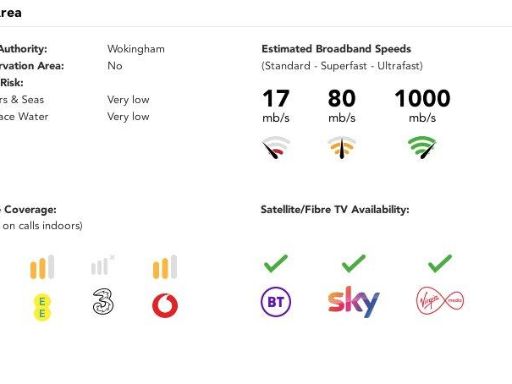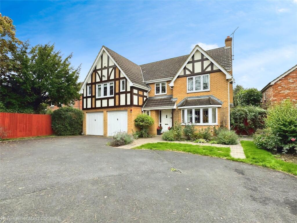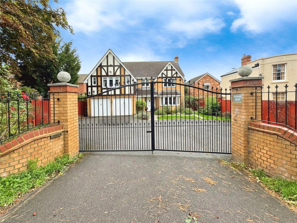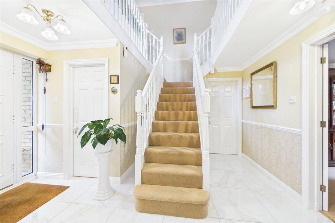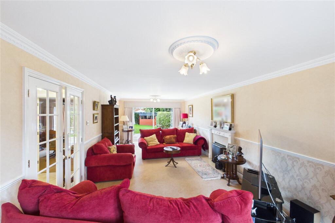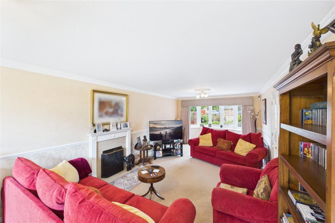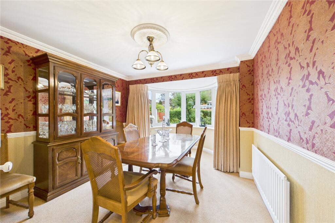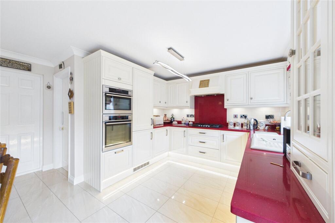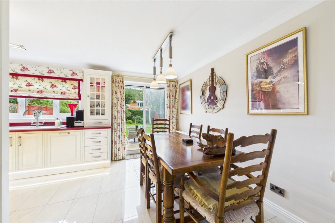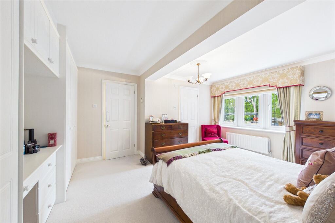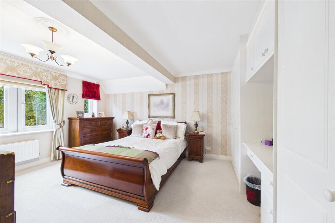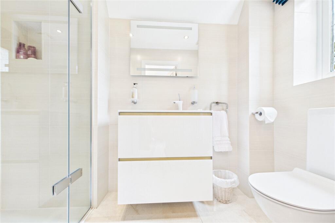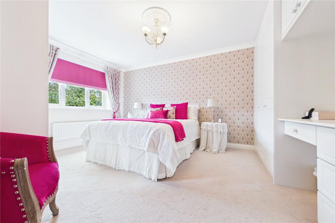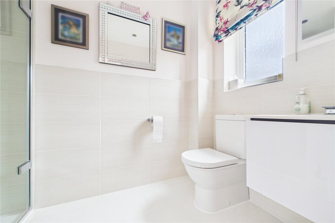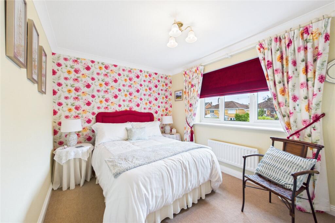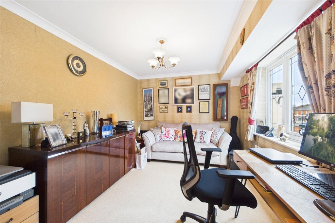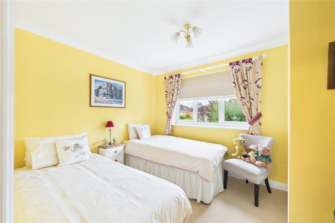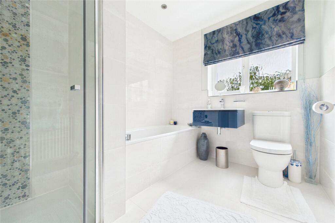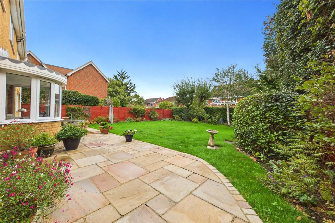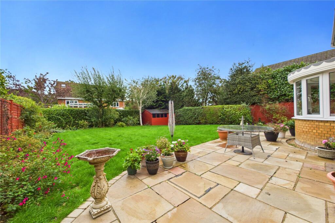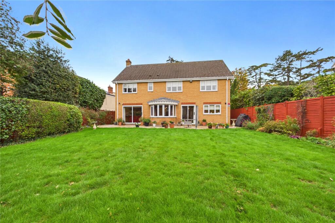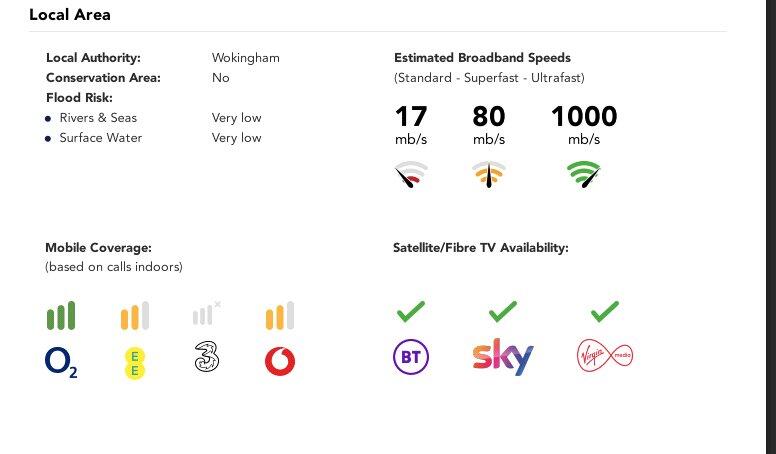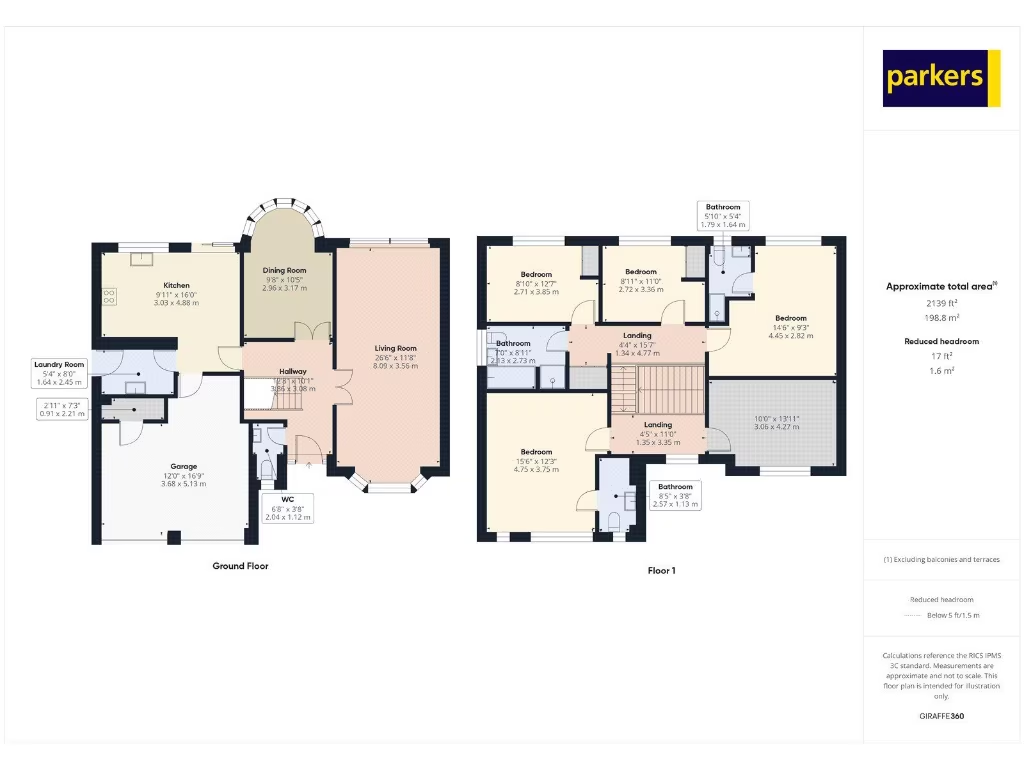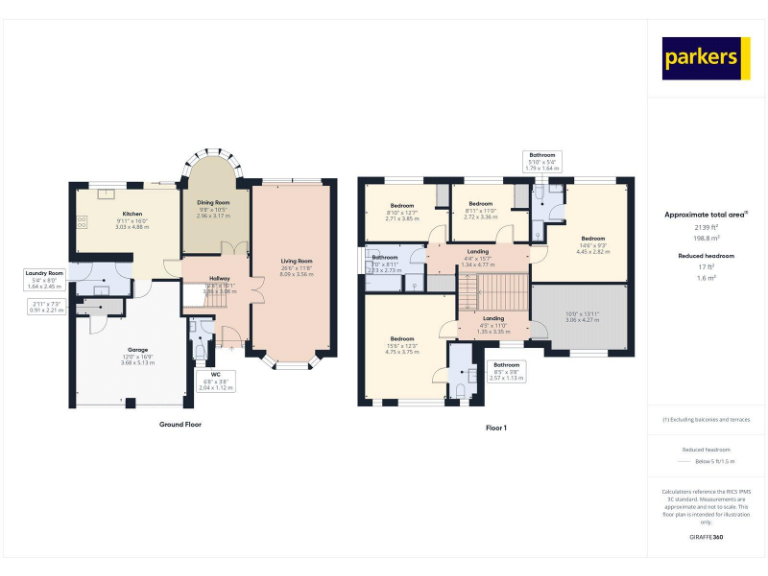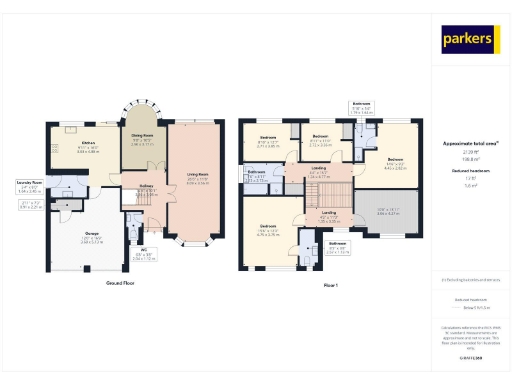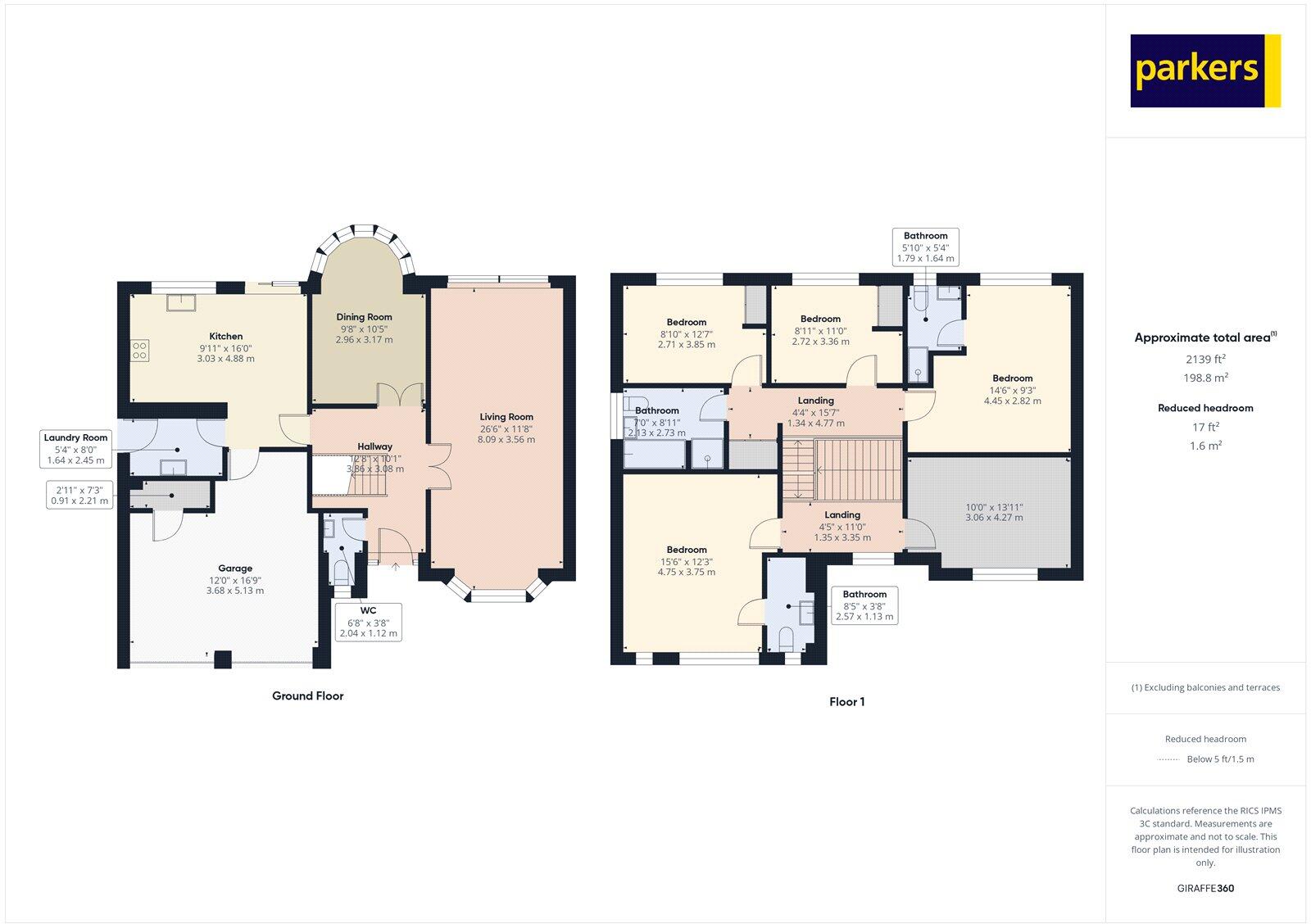Summary - FULWOOD HOUSE BASINGSTOKE ROAD SPENCERS WOOD READING RG7 1AA
5 bed 3 bath Detached
Gated five-bedroom family home with double garage and large private garden in village setting.
Gated driveway with parking for several vehicles
Double-width integral garage with internal access
Five double bedrooms; two with en-suite shower rooms
Spacious living room over 26 feet with French doors
Modern kitchen/breakfast room plus separate utility room
Large private rear garden with full-width patio
Triple glazing and EPC band C (reasonable efficiency)
Council tax banding described as quite expensive
This substantial five-double-bedroom detached house sits behind gated driveway in a sought-after village setting, ideal for growing families who need space and privacy. The home offers two en-suites plus a family bathroom, generous living and dining rooms, and a contemporary kitchen/breakfast room with adjoining utility and direct access to the double-width garage. Triple glazing and an EPC in the C band help with running costs.
Outside, the large private rear garden and full-width patio provide an excellent entertaining and play area, while the wide tarmac forecourt and double garage mean parking for multiple vehicles is straightforward. The property dates from the late 1970s/early 1980s and is presented in a mock-Tudor style that gives strong kerb appeal in this affluent neighbourhood.
Practical points to note: the freehold home sits in a very affluent area with excellent mobile and broadband connectivity, and no local flood risk. Council tax is described as quite expensive, and as with any older property buyers should arrange their own inspections and checks on services, systems and appliances before committing.
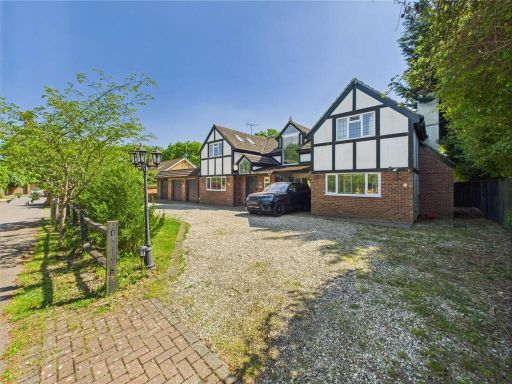 5 bedroom detached house for sale in Long Lane, Tilehurst, Reading, RG31 — £1,500,000 • 5 bed • 4 bath • 3522 ft²
5 bedroom detached house for sale in Long Lane, Tilehurst, Reading, RG31 — £1,500,000 • 5 bed • 4 bath • 3522 ft²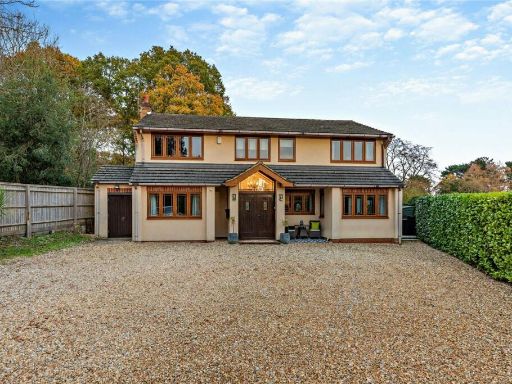 4 bedroom detached house for sale in Hatch Close, Chapel Row, Reading, Berkshire, RG7 — £865,000 • 4 bed • 3 bath • 2196 ft²
4 bedroom detached house for sale in Hatch Close, Chapel Row, Reading, Berkshire, RG7 — £865,000 • 4 bed • 3 bath • 2196 ft²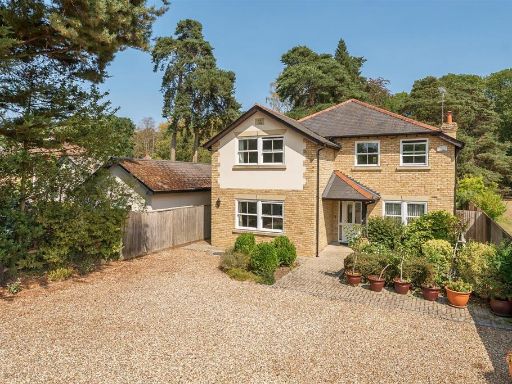 5 bedroom detached house for sale in Reading Road, Finchampstead, Berkshire, RG40 4RA, RG40 — £1,000,000 • 5 bed • 3 bath • 2529 ft²
5 bedroom detached house for sale in Reading Road, Finchampstead, Berkshire, RG40 4RA, RG40 — £1,000,000 • 5 bed • 3 bath • 2529 ft²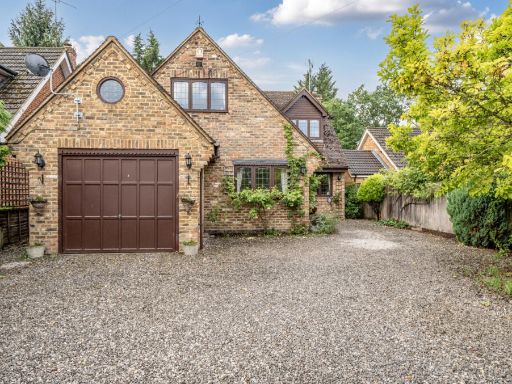 4 bedroom detached house for sale in Barkham Ride, Finchampstead, Wokingham, RG40 — £925,000 • 4 bed • 2 bath • 1628 ft²
4 bedroom detached house for sale in Barkham Ride, Finchampstead, Wokingham, RG40 — £925,000 • 4 bed • 2 bath • 1628 ft²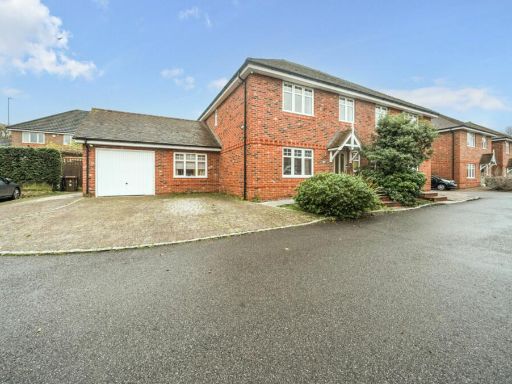 4 bedroom semi-detached house for sale in The Warren, Three Mile Cross, RG7 — £612,500 • 4 bed • 2 bath • 1790 ft²
4 bedroom semi-detached house for sale in The Warren, Three Mile Cross, RG7 — £612,500 • 4 bed • 2 bath • 1790 ft²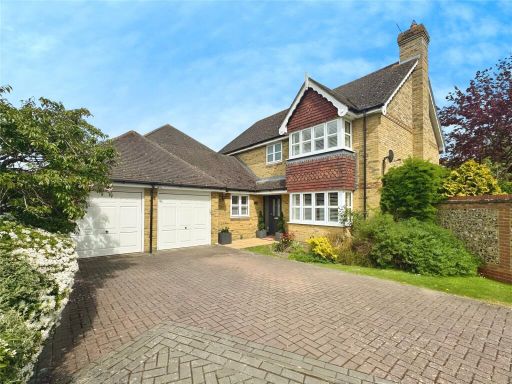 4 bedroom detached house for sale in Curlys Way, Swallowfield, Reading, Berkshire, RG7 — £850,000 • 4 bed • 2 bath • 2062 ft²
4 bedroom detached house for sale in Curlys Way, Swallowfield, Reading, Berkshire, RG7 — £850,000 • 4 bed • 2 bath • 2062 ft²