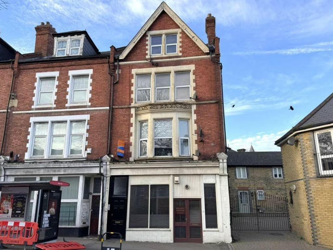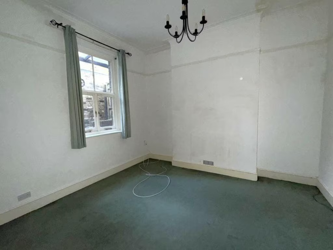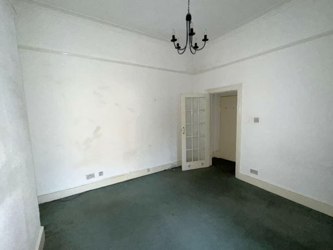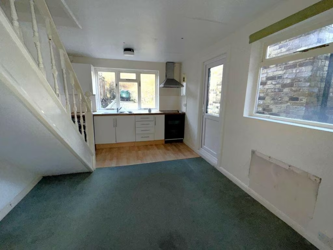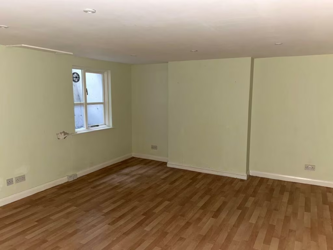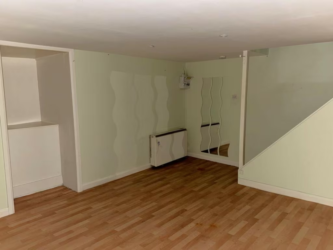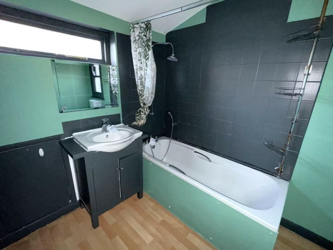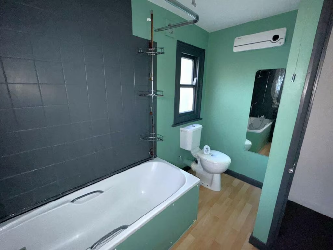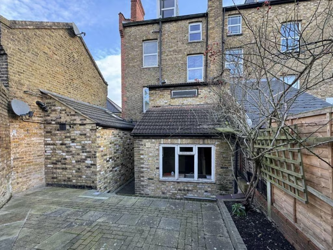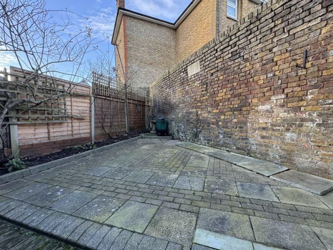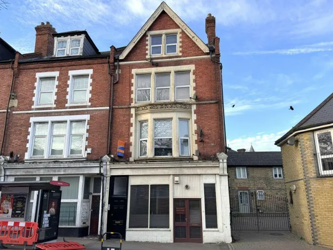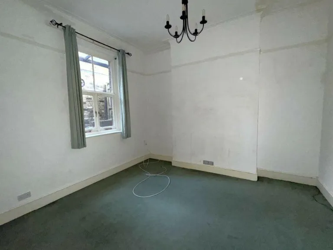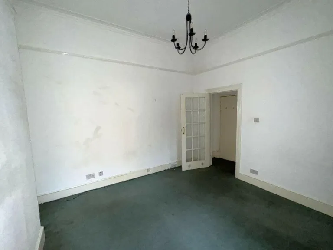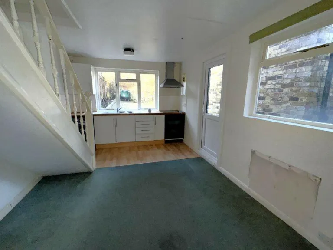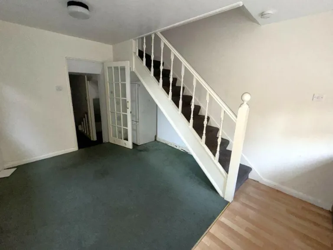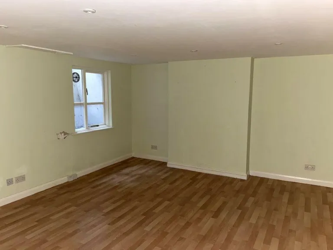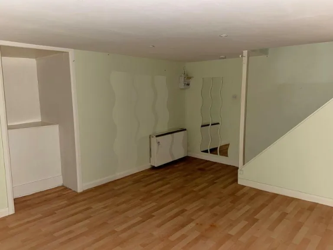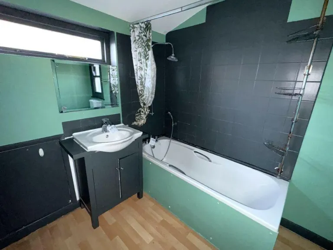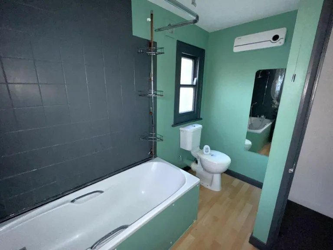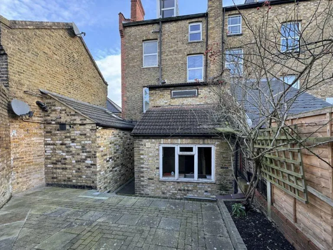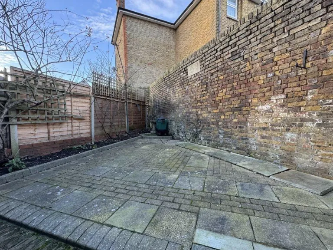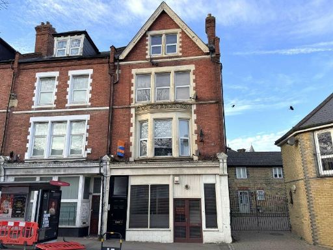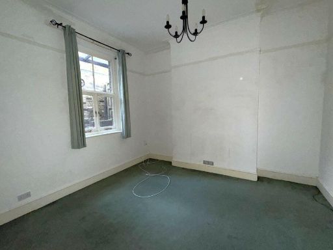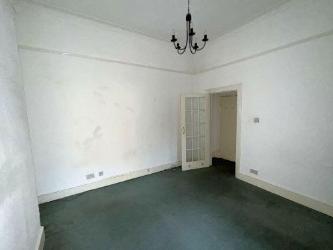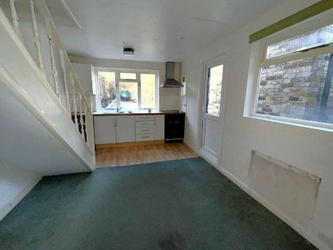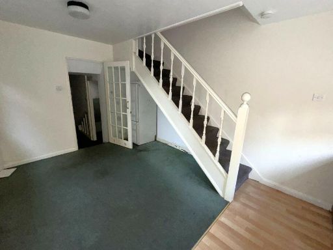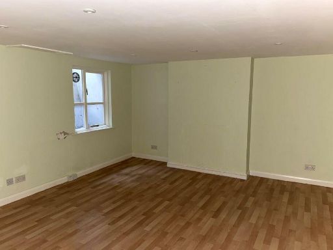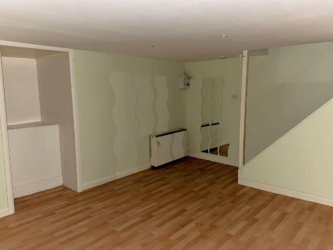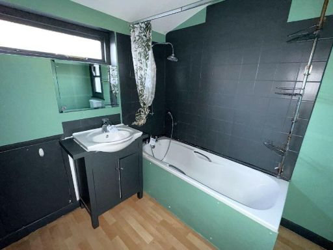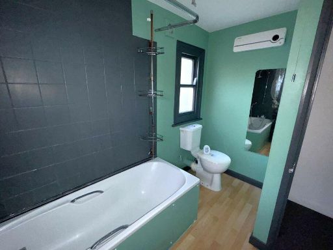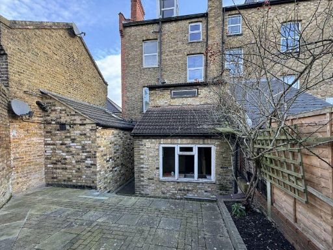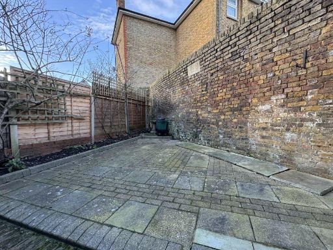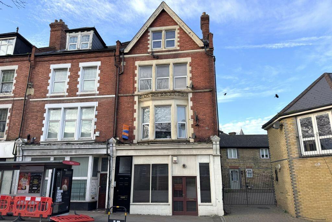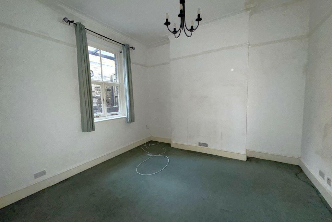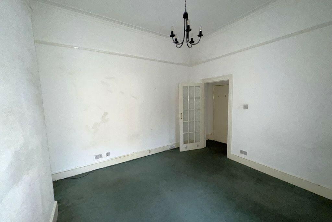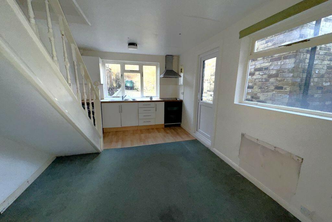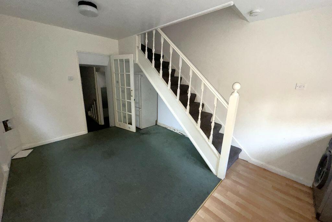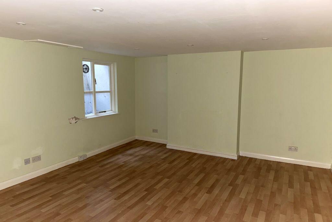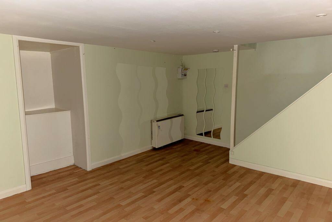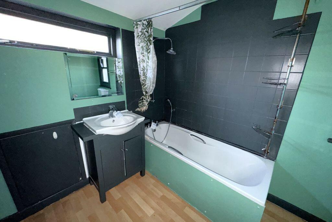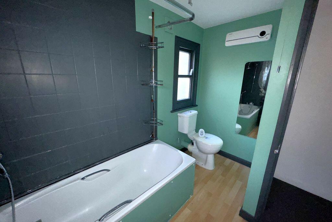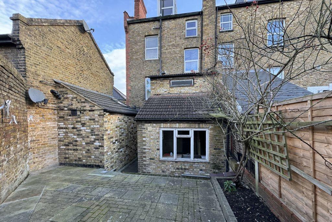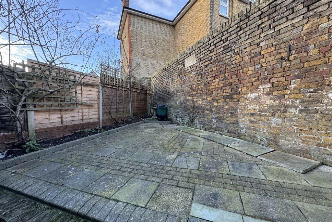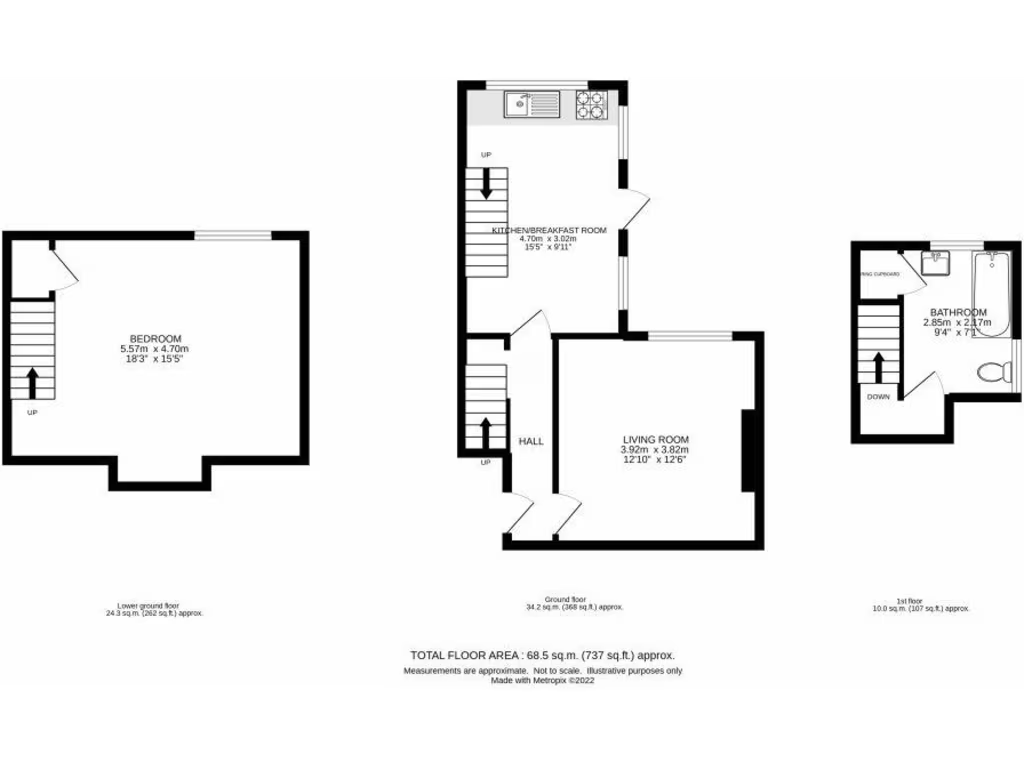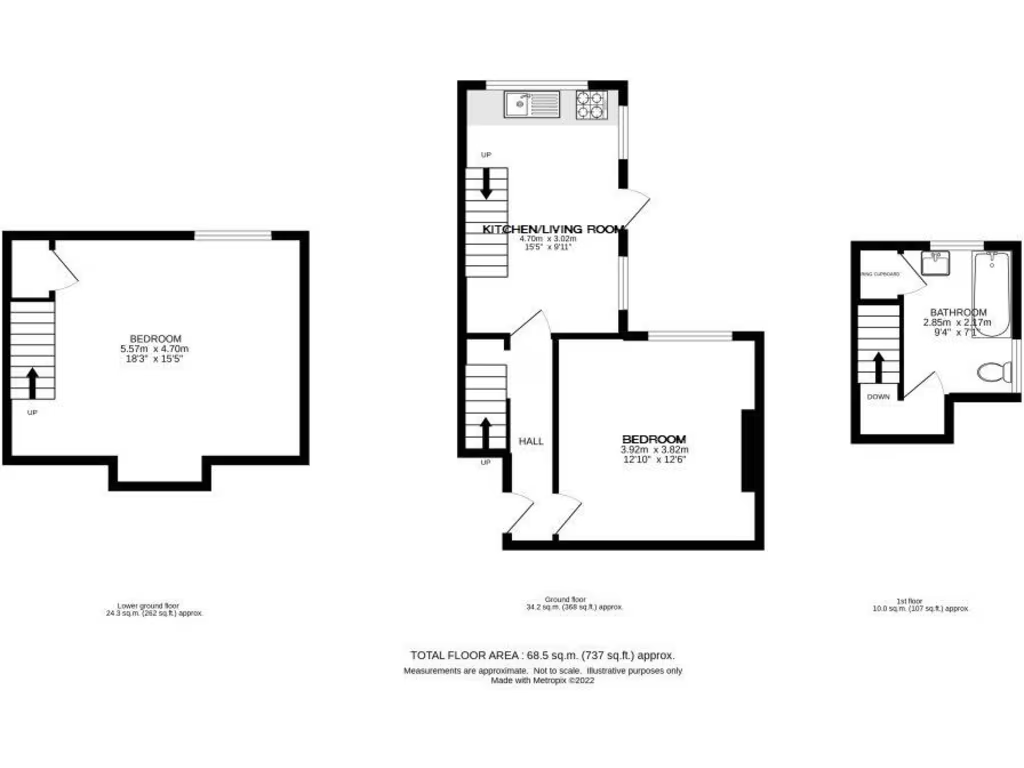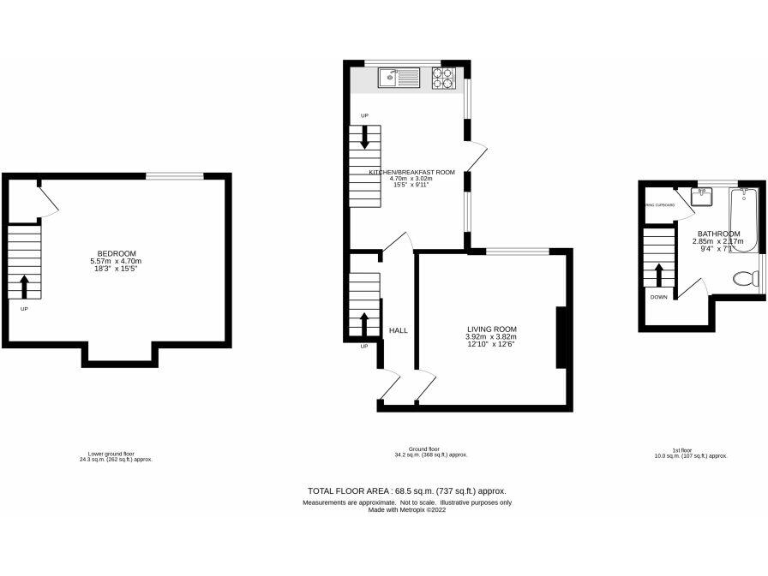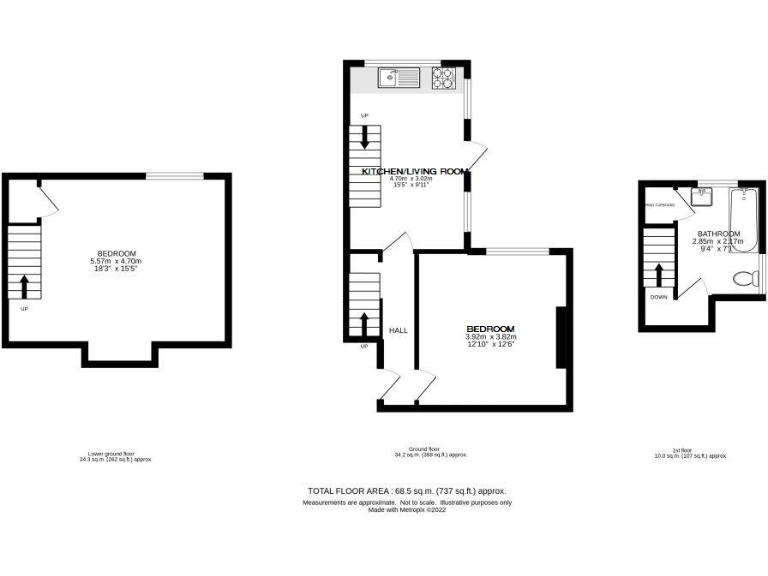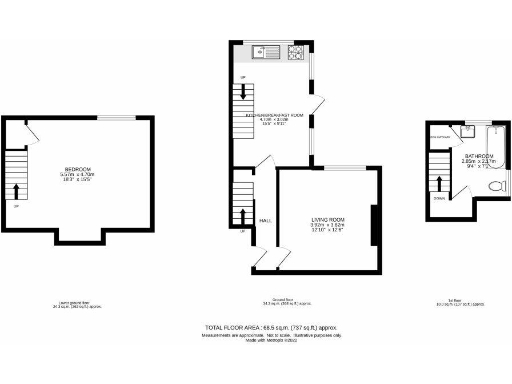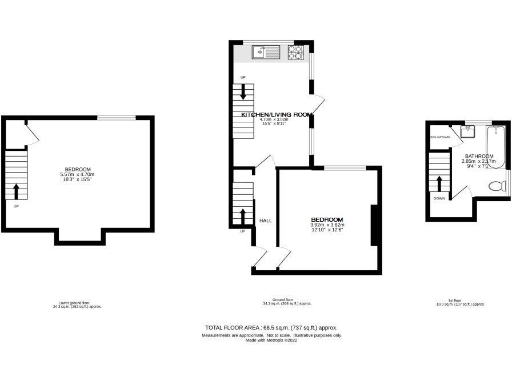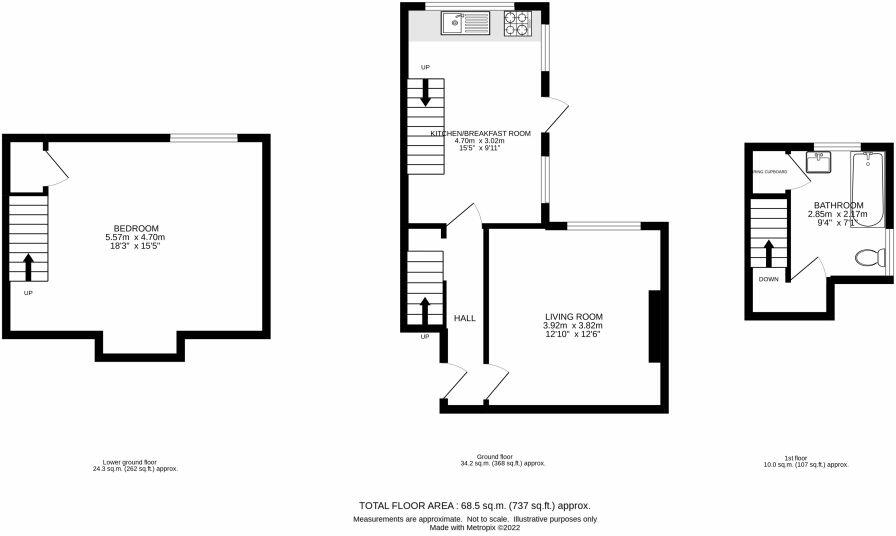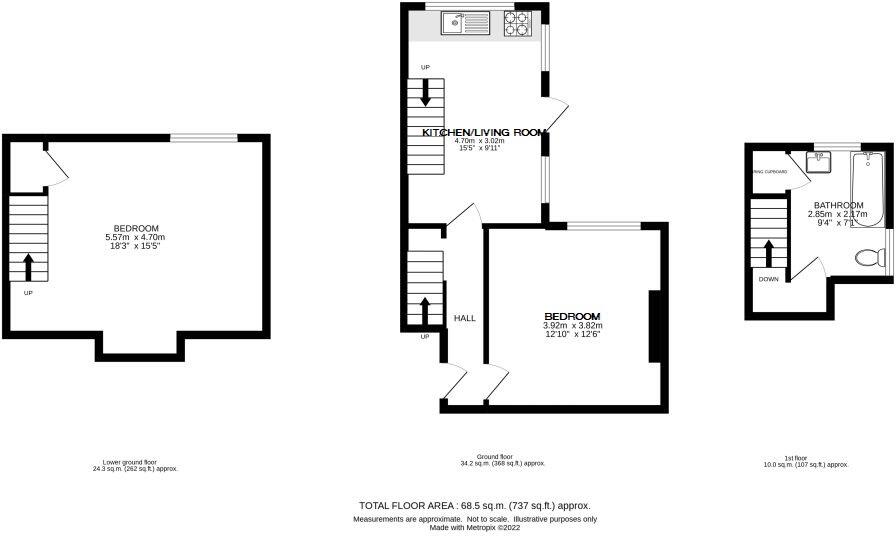Summary - 76 GARDEN FLAT MANOR ROAD WALLINGTON SM6 0AB
2 bed 1 bath Flat
Two-bedroom split-level flat with private patio and long lease, ideal for a renovation project close to Wallington station.
No onward chain — vacant sale for quicker completion
Split-level conversion spread over three floors, high period ceilings
Private paved patio garden directly from kitchen/living room
Long lease — approximately 979 years remaining
Requires full renovation; dated fittings throughout
Evidence of damp/mould in places — remedial works likely needed
Electric storage heating; solid brick walls probably uninsulated
Service charge/ground rent not confirmed — check before offer
A split-level two-bedroom conversion arranged over three floors, offered with no onward chain. The flat sits in an Edwardian building close to Wallington town centre and mainline rail links, making it well placed for commuters and young families. Its own paved patio garden is a rare benefit for a lower-ground conversion and provides private outdoor space.
The property is sold leasehold with a very long lease (circa 979 years) and an average internal size of about 786 sq ft. The layout provides generous room proportions and high ceilings typical of the period building, giving scope to reopen and reconfigure rooms to suit modern living. Nearby schools include several well-regarded primaries and secondaries, adding to the family appeal.
Important condition notes: the flat requires renovation — photos and description indicate dated fittings, areas of damp/mould and cosmetic wear. Heating is via electric storage heaters and the building’s solid brick walls likely lack insulation, so improving thermal efficiency will be a renovation priority. Service charge and ground rent details are not confirmed; purchasers should check these with their solicitor.
This property will suit a buyer looking for a project with immediate occupancy potential and good transport links. For an investor or homebuyer who can carry out upgrades, there is clear scope to increase comfort and value while retaining period character and a private garden.
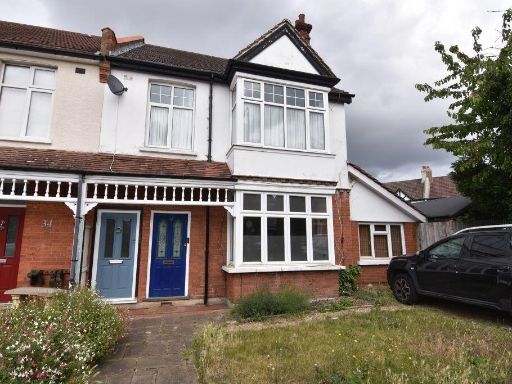 2 bedroom ground floor flat for sale in Parkgate Road, London, SM6 — £325,000 • 2 bed • 1 bath • 887 ft²
2 bedroom ground floor flat for sale in Parkgate Road, London, SM6 — £325,000 • 2 bed • 1 bath • 887 ft²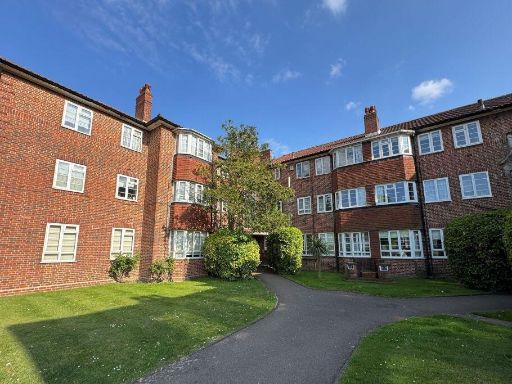 2 bedroom ground floor flat for sale in Croydon Road, London, SM6 — £262,000 • 2 bed • 1 bath • 657 ft²
2 bedroom ground floor flat for sale in Croydon Road, London, SM6 — £262,000 • 2 bed • 1 bath • 657 ft²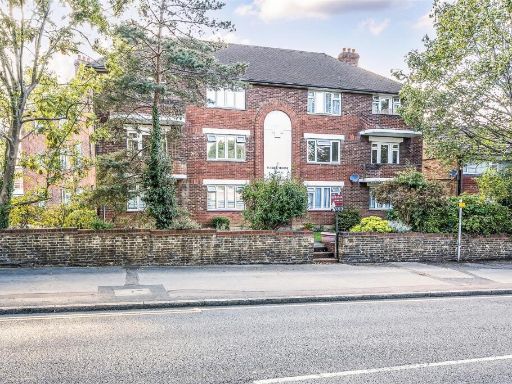 2 bedroom apartment for sale in Manor Road, Wallington, SM6 — £280,000 • 2 bed • 1 bath • 667 ft²
2 bedroom apartment for sale in Manor Road, Wallington, SM6 — £280,000 • 2 bed • 1 bath • 667 ft²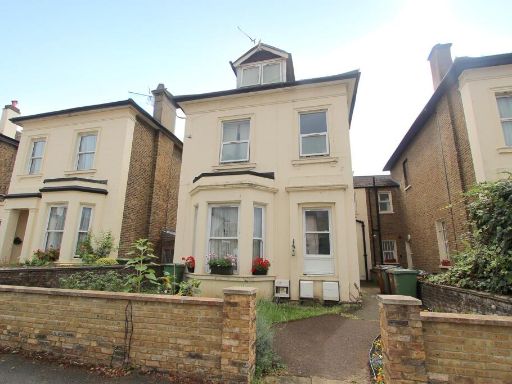 1 bedroom flat for sale in Belmont Road, Wallington, SM6 — £250,000 • 1 bed • 1 bath • 485 ft²
1 bedroom flat for sale in Belmont Road, Wallington, SM6 — £250,000 • 1 bed • 1 bath • 485 ft²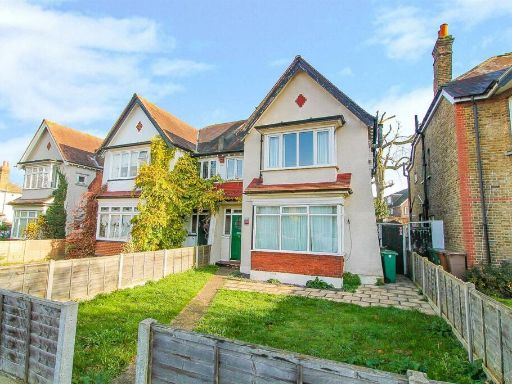 2 bedroom flat for sale in Clyde Road, Wallington, SM6 — £260,000 • 2 bed • 1 bath • 594 ft²
2 bedroom flat for sale in Clyde Road, Wallington, SM6 — £260,000 • 2 bed • 1 bath • 594 ft²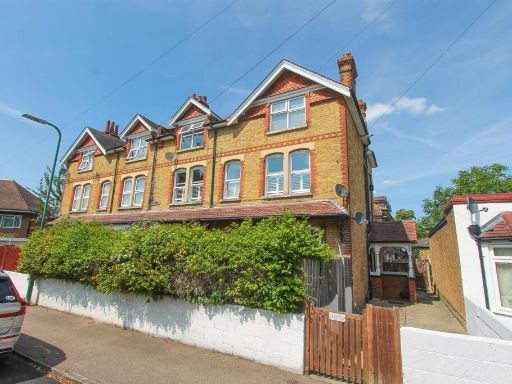 3 bedroom maisonette for sale in Queens Road, Wallington, SM6 — £400,000 • 3 bed • 1 bath • 784 ft²
3 bedroom maisonette for sale in Queens Road, Wallington, SM6 — £400,000 • 3 bed • 1 bath • 784 ft²