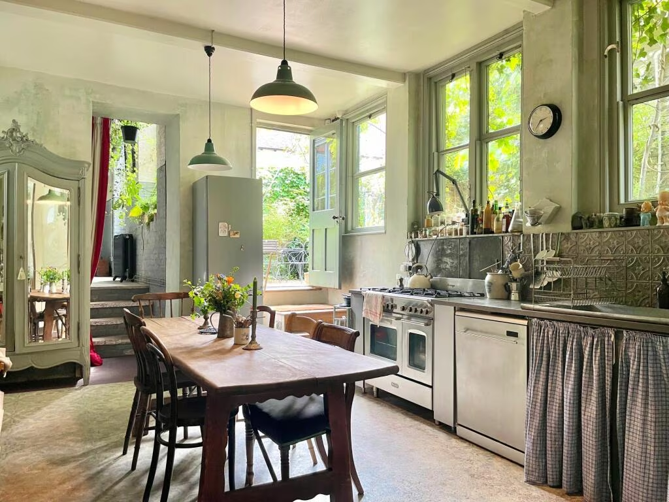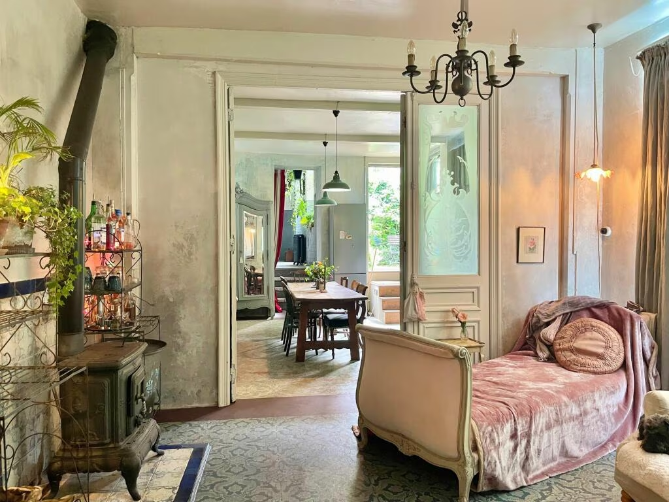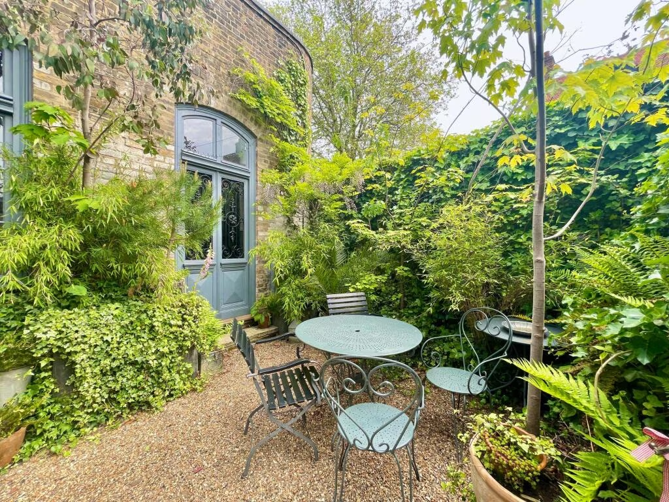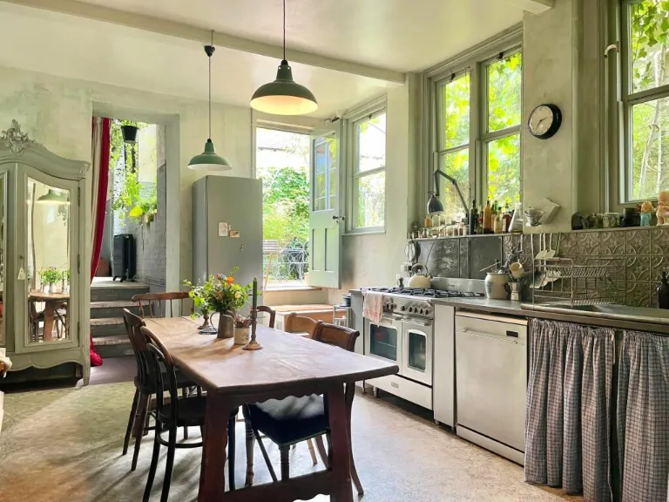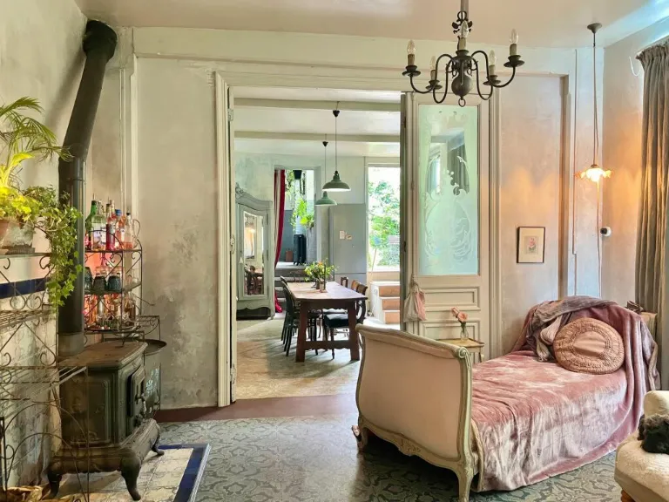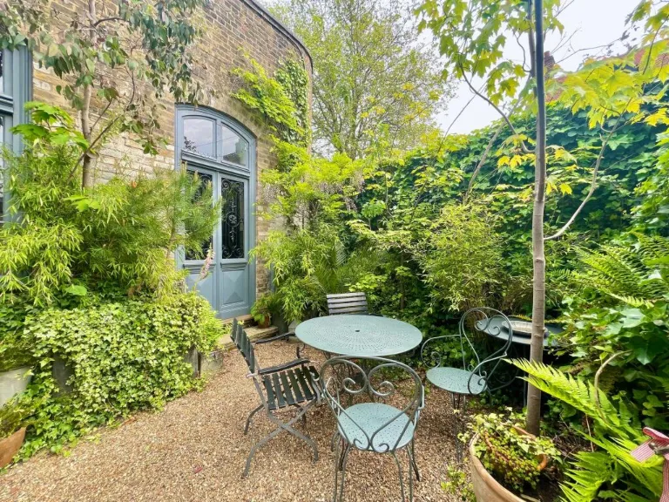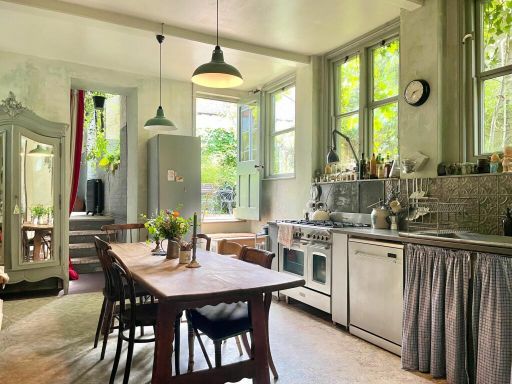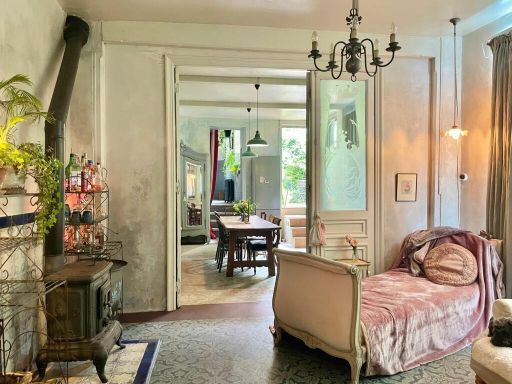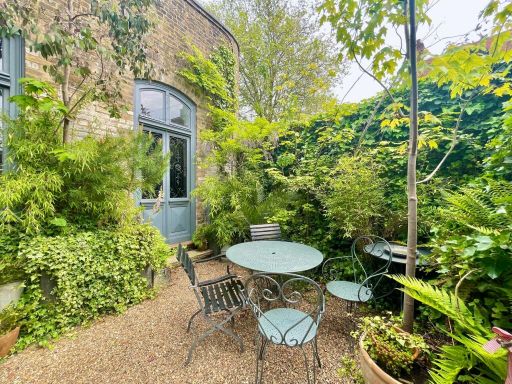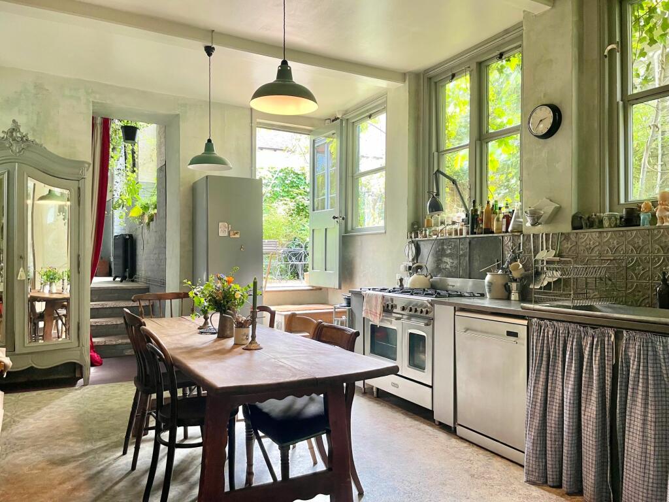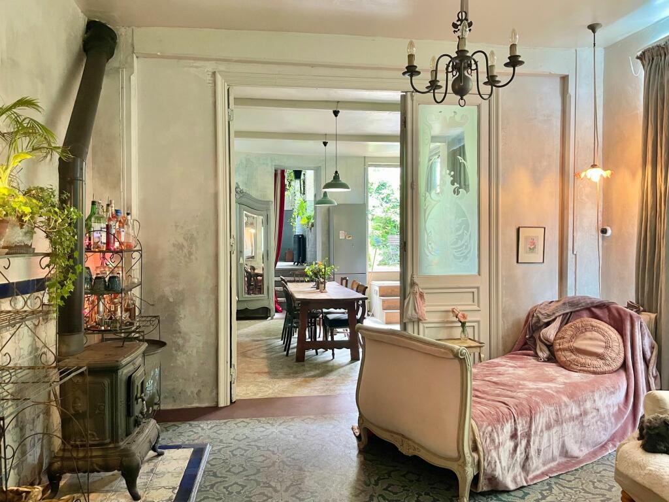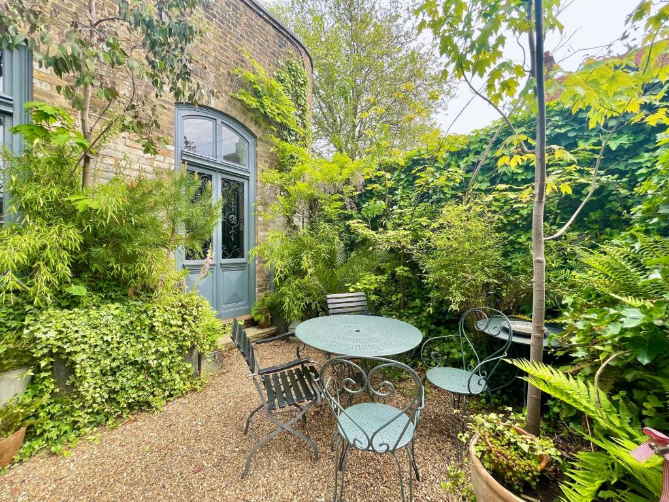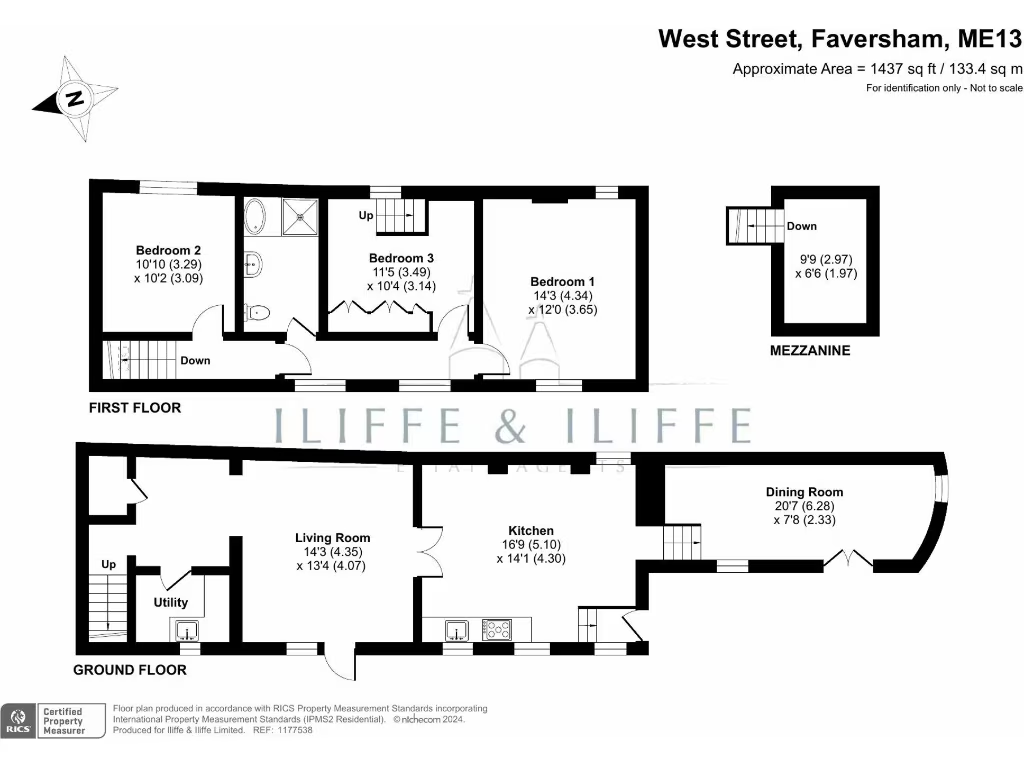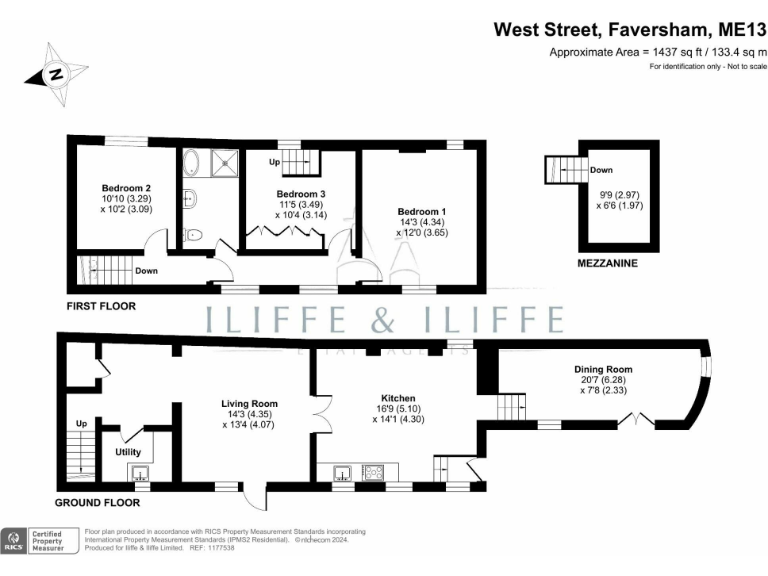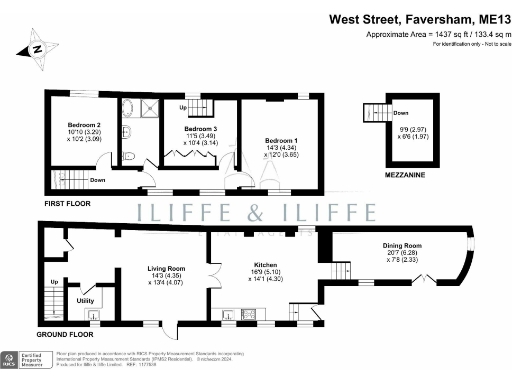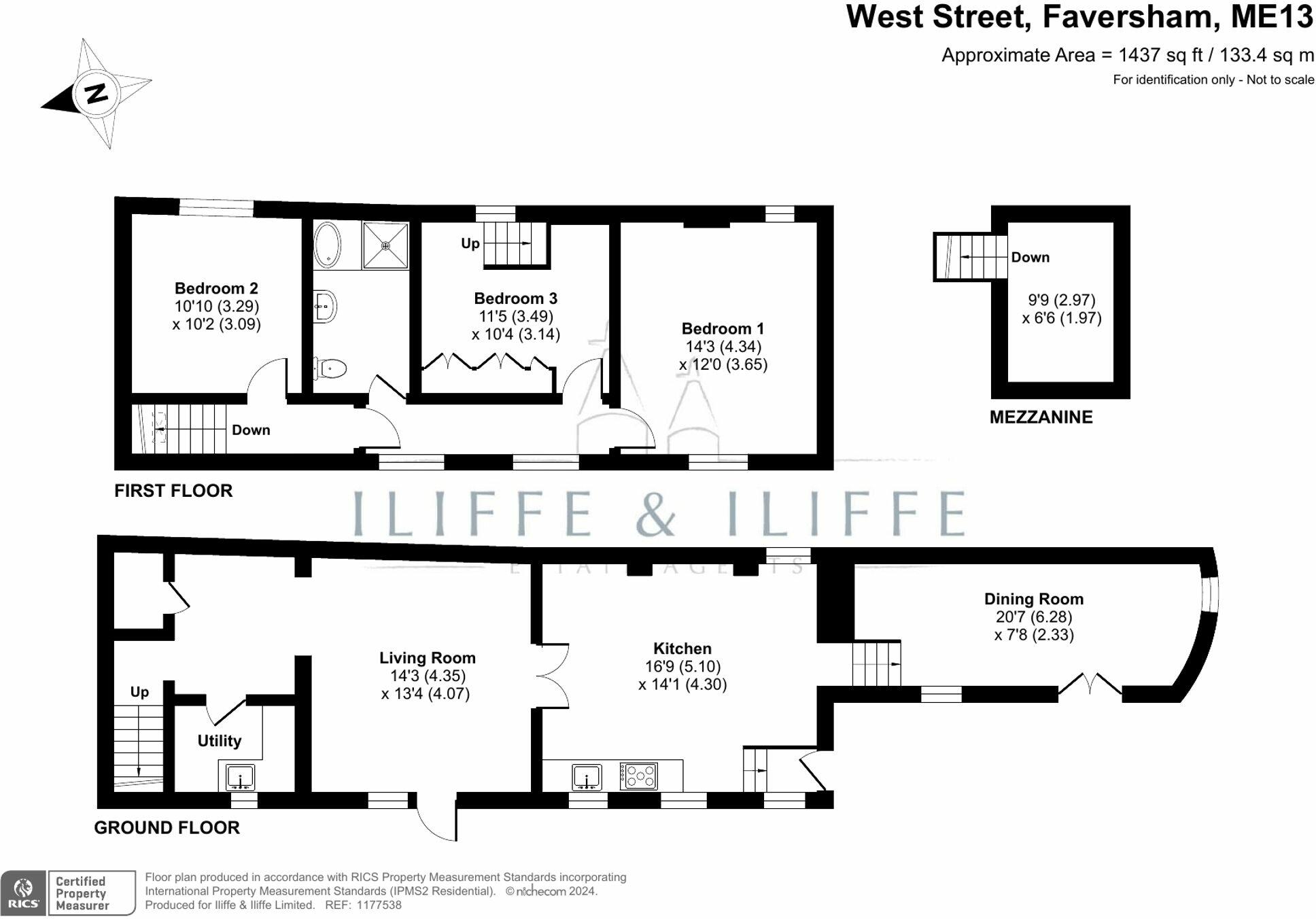Summary - Flat 14 West Street, Faversham ME13 7JE
3 bed 1 bath Terraced
Period town-centre home with three doubles, off-street parking and immediate vacant possession.
No onward chain — immediate sale possible
Grade II listed — consent needed for alterations
Three double bedrooms with high ceilings and period features
Large overall size circa 1,437 sq ft
One off-street parking space included
Small Victorian courtyard garden, secluded and low-maintenance
Solid brick walls likely uninsulated; EPC rating D
Single family bathroom; some modernisation may be required
This Grade II-listed mid-terrace offers generous, characterful living in the heart of Faversham. High ceilings, original moldings and a working log burner give the principal rooms strong period appeal, while three double bedrooms across the upper floors provide comfortable family accommodation. The property footprint is notably large at about 1,437 sq ft, unusual for a town-centre home.
Practical conveniences include a courtyard garden for outside dining, one off-street parking space and a utility room off the kitchen. The location is a major asset: a one-minute walk to the market and local shops, and an eight-minute walk to the mainline station with direct services to London.
Buyers must be aware this is a listed building — any alterations will need listed building consent and may be more costly or restricted. The house has solid brick walls (likely uninsulated), an EPC rating of D and a single family bathroom, so buyers should allow for ongoing maintenance, sensitive upgrade costs and possible thermal-improvement limitations.
Overall, the house suits a family or buyer seeking a spacious, period home in a lively town centre who is comfortable managing listed‑building constraints. The sale is chain-free, which simplifies moving plans for an immediate purchaser.
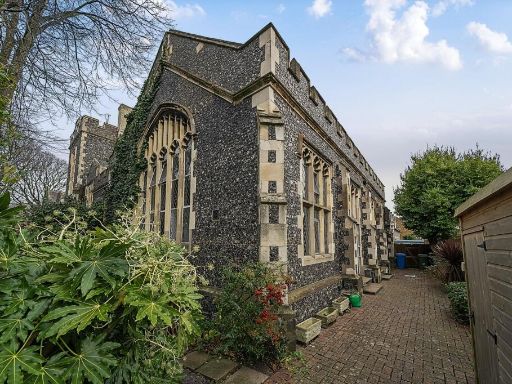 4 bedroom end of terrace house for sale in Church Road, Faversham, ME13 — £625,000 • 4 bed • 2 bath • 1866 ft²
4 bedroom end of terrace house for sale in Church Road, Faversham, ME13 — £625,000 • 4 bed • 2 bath • 1866 ft²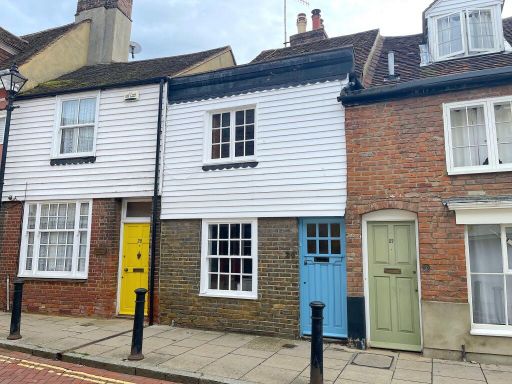 2 bedroom terraced house for sale in West Street, Faversham, ME13 — £325,000 • 2 bed • 1 bath • 903 ft²
2 bedroom terraced house for sale in West Street, Faversham, ME13 — £325,000 • 2 bed • 1 bath • 903 ft²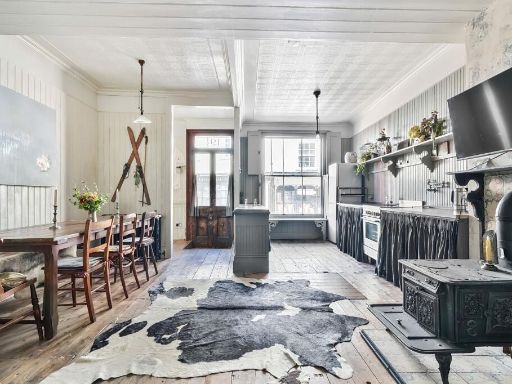 1 bedroom terraced house for sale in West Street, Faversham, ME13 — £300,000 • 1 bed • 1 bath • 1009 ft²
1 bedroom terraced house for sale in West Street, Faversham, ME13 — £300,000 • 1 bed • 1 bath • 1009 ft²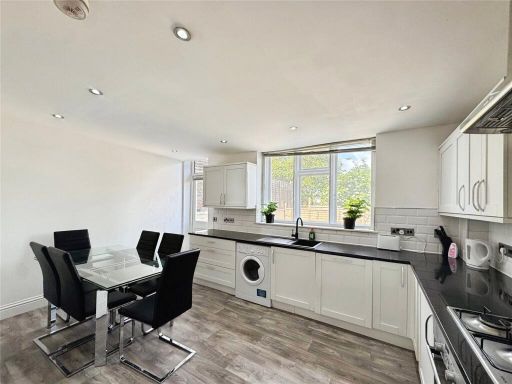 4 bedroom terraced house for sale in West Street, Faversham, Kent, ME13 — £395,000 • 4 bed • 3 bath • 1169 ft²
4 bedroom terraced house for sale in West Street, Faversham, Kent, ME13 — £395,000 • 4 bed • 3 bath • 1169 ft²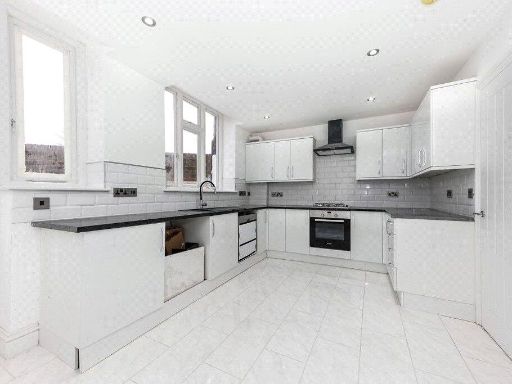 4 bedroom end of terrace house for sale in West Street, Faversham, Kent, ME13 — £395,000 • 4 bed • 3 bath • 1643 ft²
4 bedroom end of terrace house for sale in West Street, Faversham, Kent, ME13 — £395,000 • 4 bed • 3 bath • 1643 ft²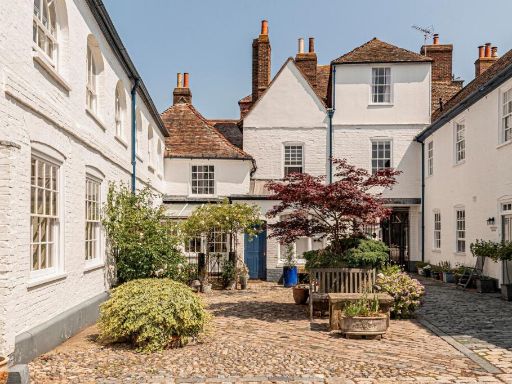 3 bedroom apartment for sale in Leslie Smith Drive, Faversham, ME13 — £750,000 • 3 bed • 3 bath • 26232 ft²
3 bedroom apartment for sale in Leslie Smith Drive, Faversham, ME13 — £750,000 • 3 bed • 3 bath • 26232 ft²