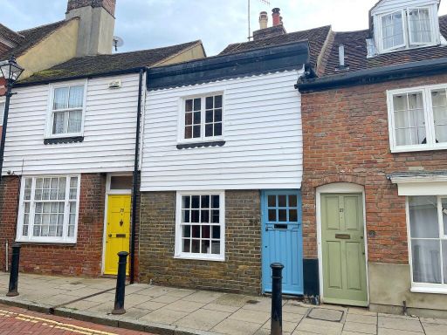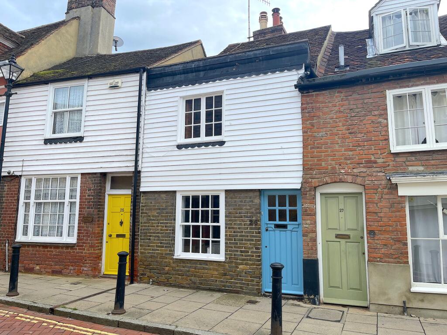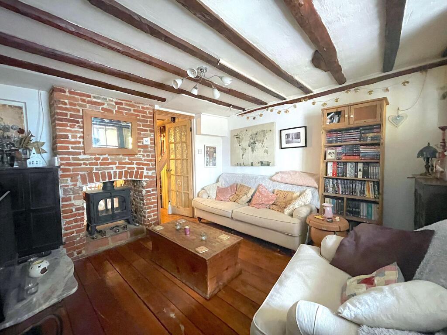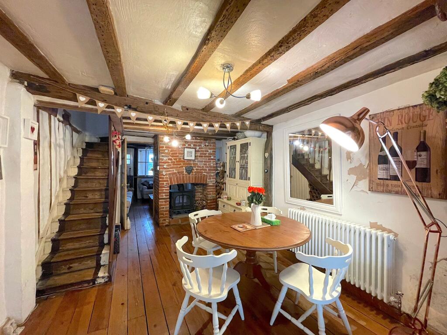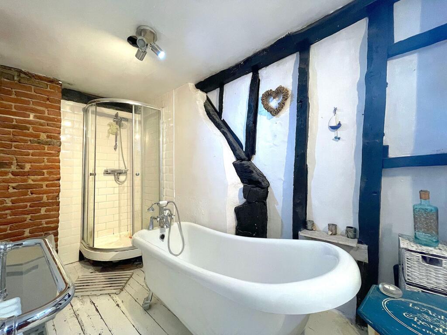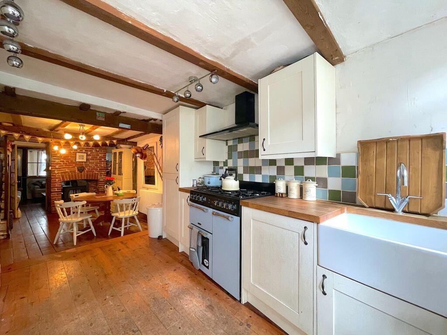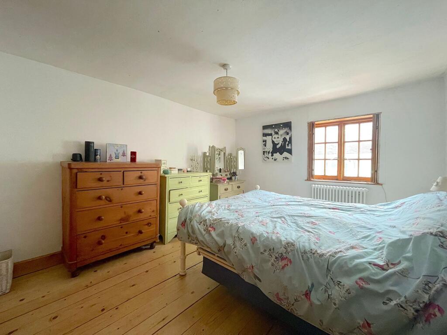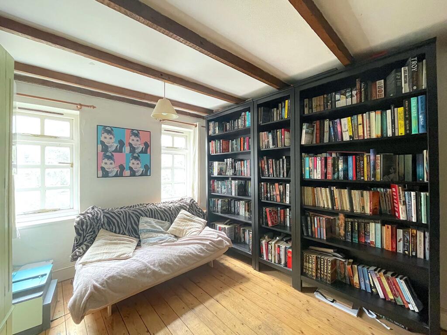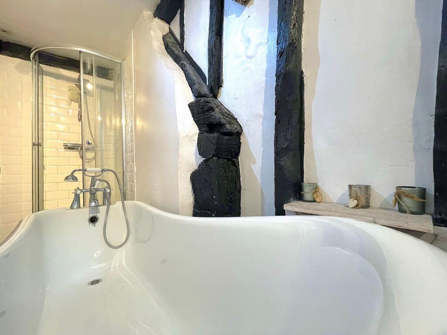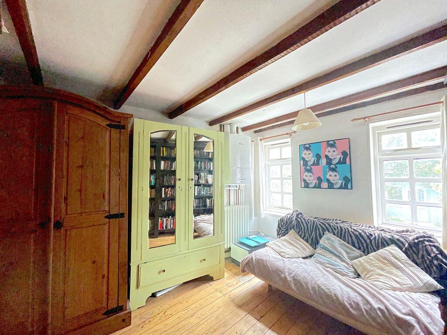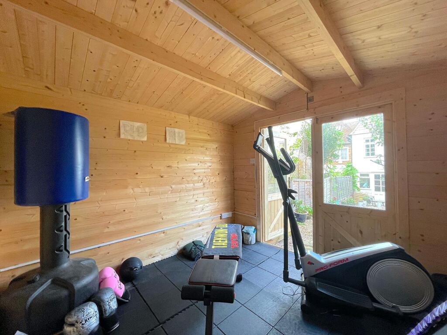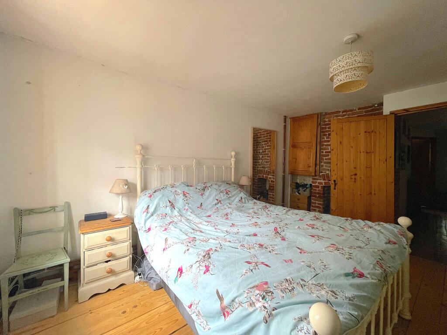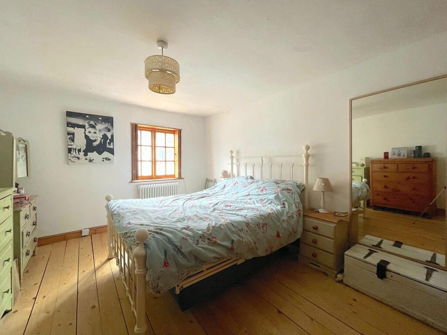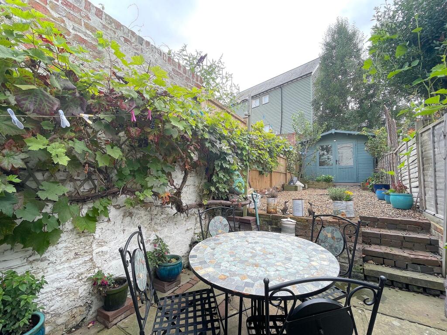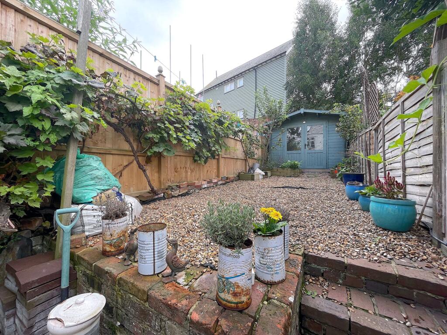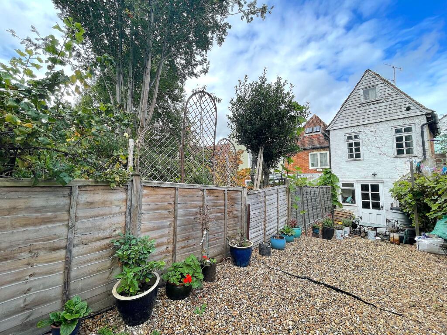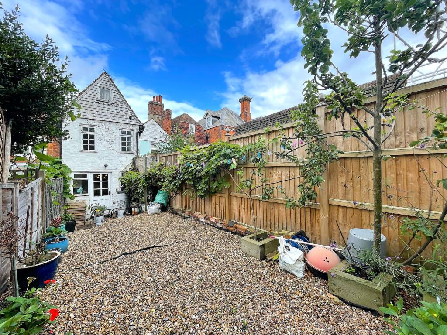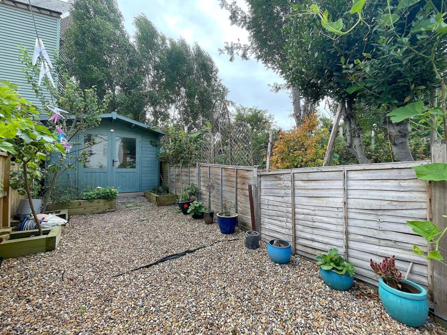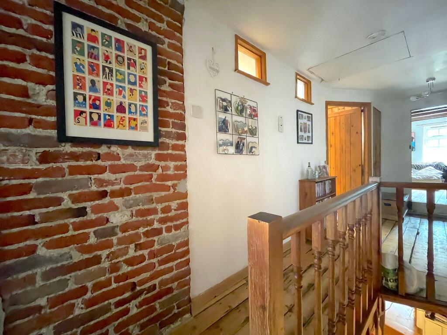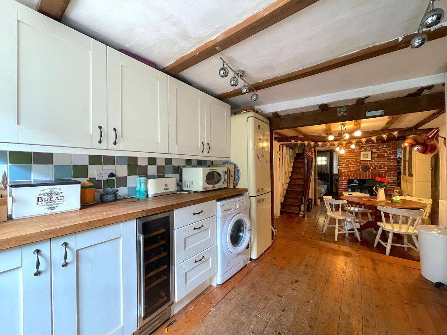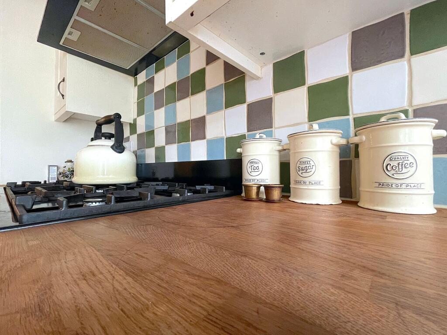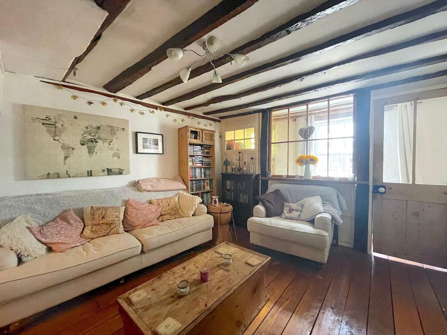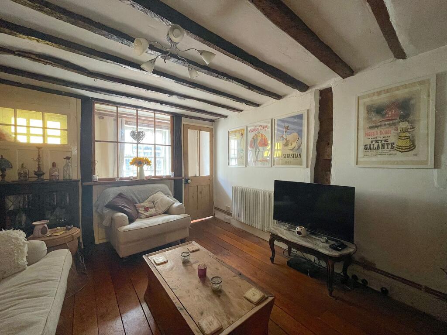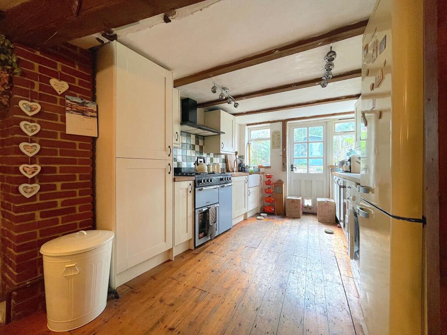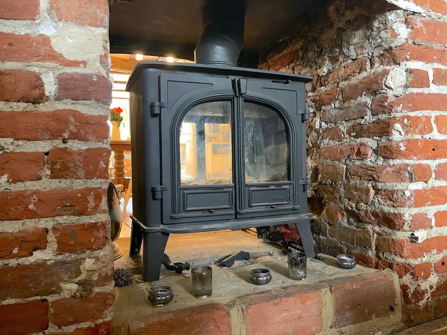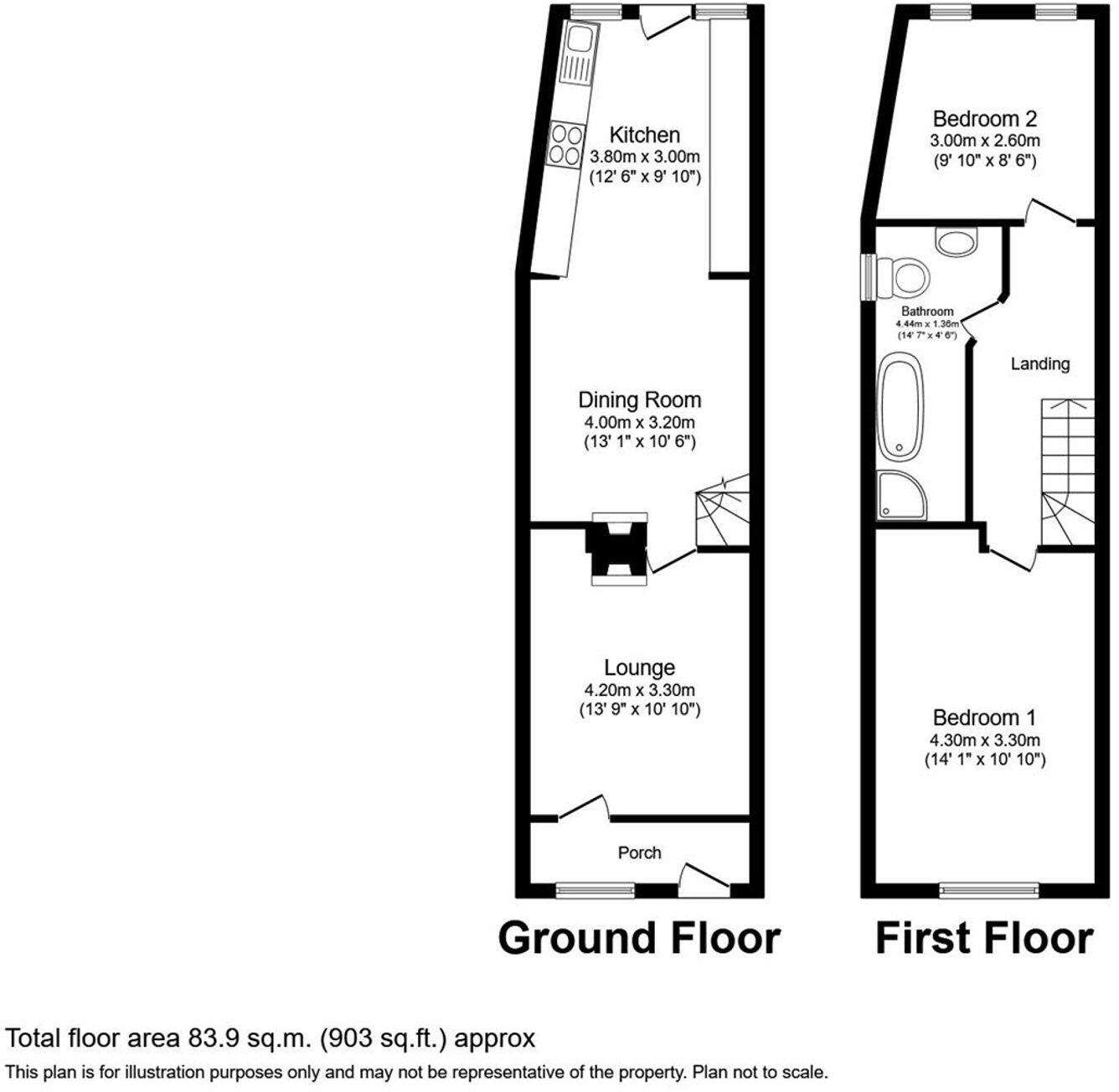Two double bedrooms with large family bathroom
Double-sided log burner between living and dining rooms
South-facing, low-maintenance patio and gravel garden
Garden studio with mains electricity, currently a home gym
Large attic with conversion potential (subject to planning)
Small plot limits extensive landscaping
Lower-than-modern ceiling heights in places
EPC D; period home appealing to character buyers
A charming two-bedroom Victorian terrace tucked a short walk from Faversham’s historic town centre and mainline station. The house retains period features throughout — exposed beams, floorboards and an impressive double-sided log burner that serves both living and dining rooms — giving immediate character and warmth.
Upstairs offers two double bedrooms and a large family bathroom with a freestanding bath and separate shower. There is useful attic storage with a window and genuine potential for a loft conversion to add living space, subject to necessary planning consents. The property is offered freehold and benefits from mains gas central heating and double glazing installed after 2002.
Outside, a south-facing, low-maintenance rear garden is mostly patio and gravel and includes a garden studio with mains electricity currently used as a home gym — ideal as a home office, studio or workshop. The plot is small, so the outside space is easy to manage but limits large landscaping projects.
Practical points to note: ceiling heights in parts of the ground floor are lower than modern homes; the house may suit buyers looking for character rather than contemporary open-plan space. The EPC is D. This cottage-style home will appeal to families, commuters and buyers wanting a period property with scope to adapt and add value in a sought-after, well-connected town location.
















































