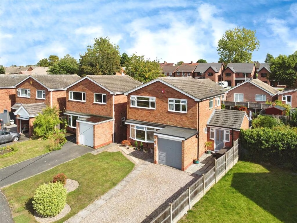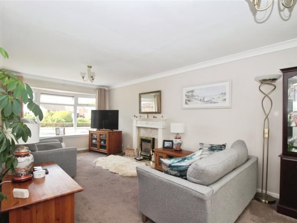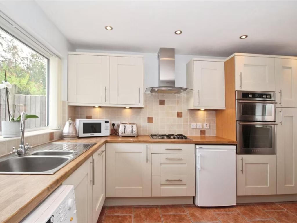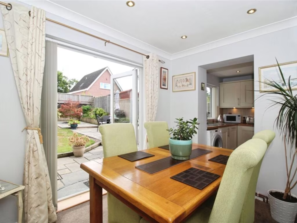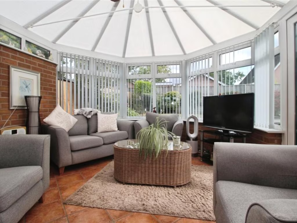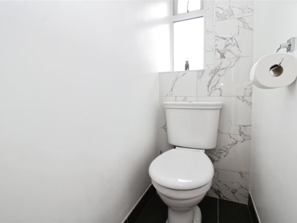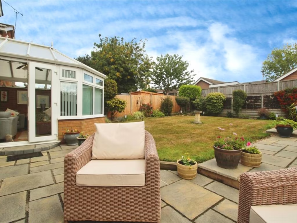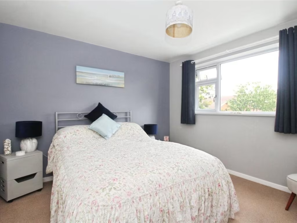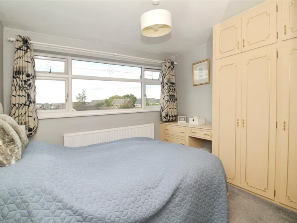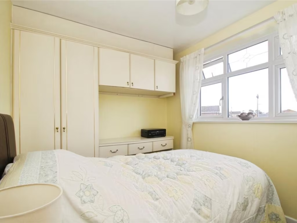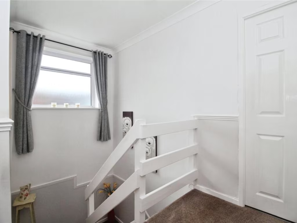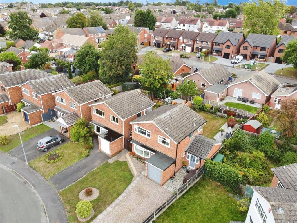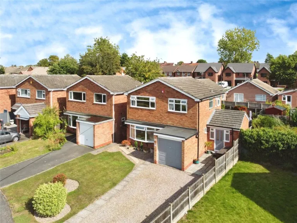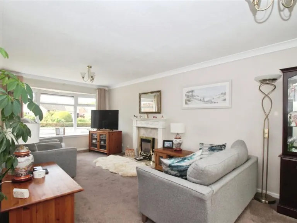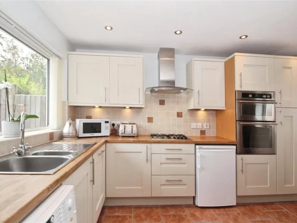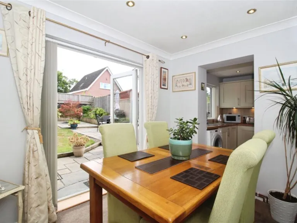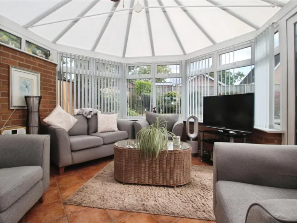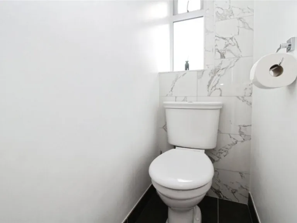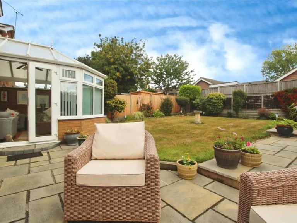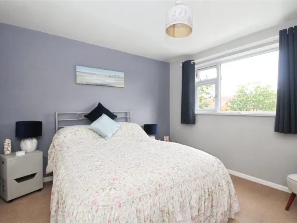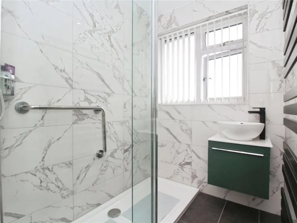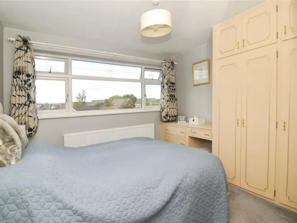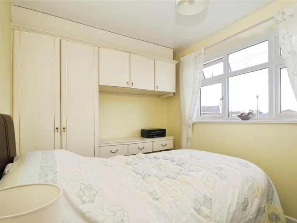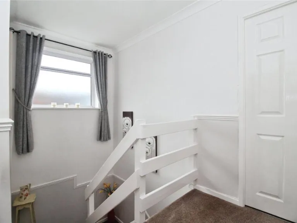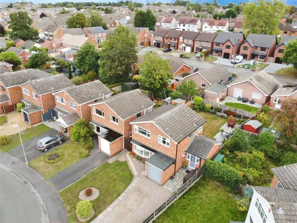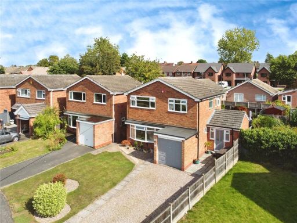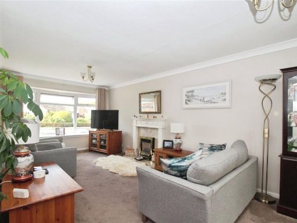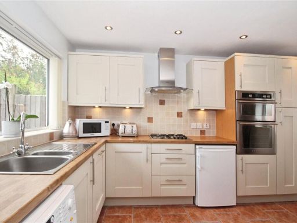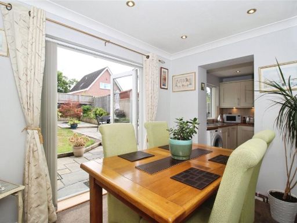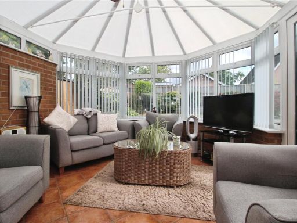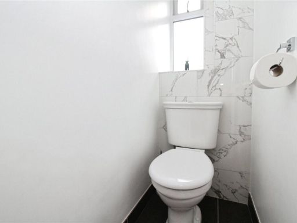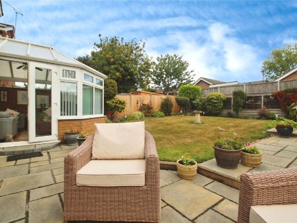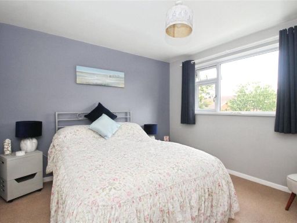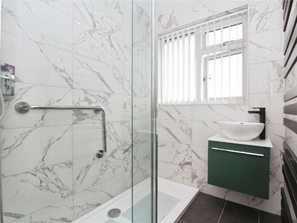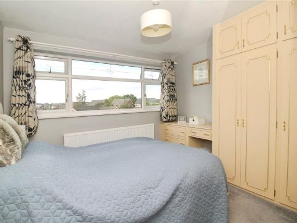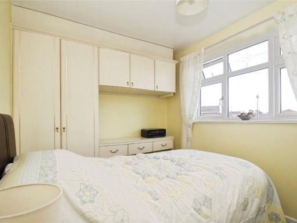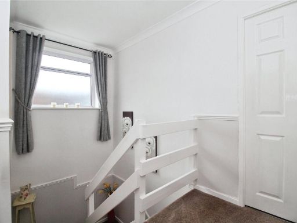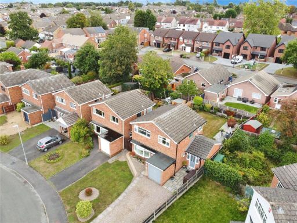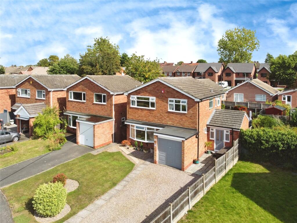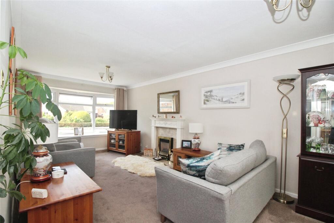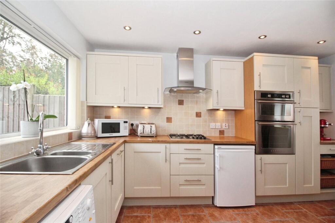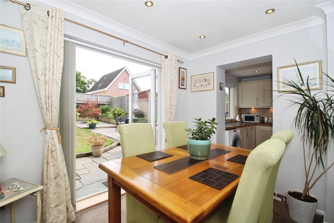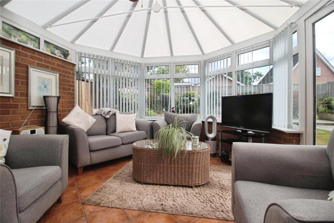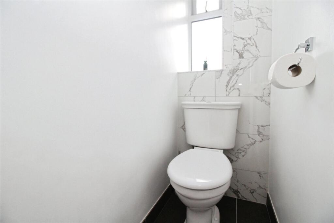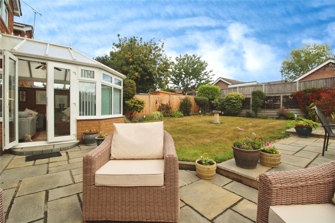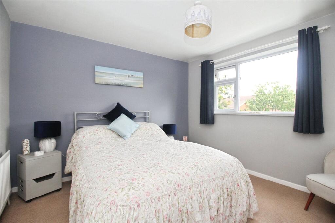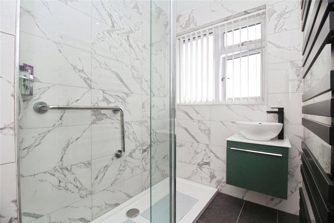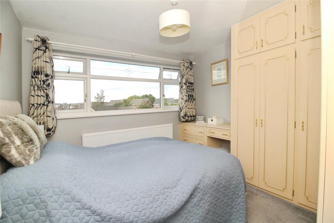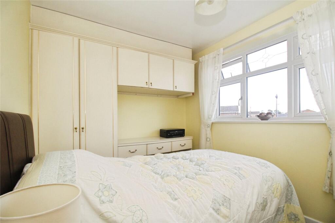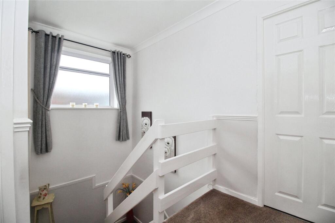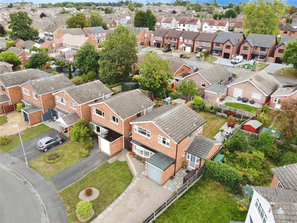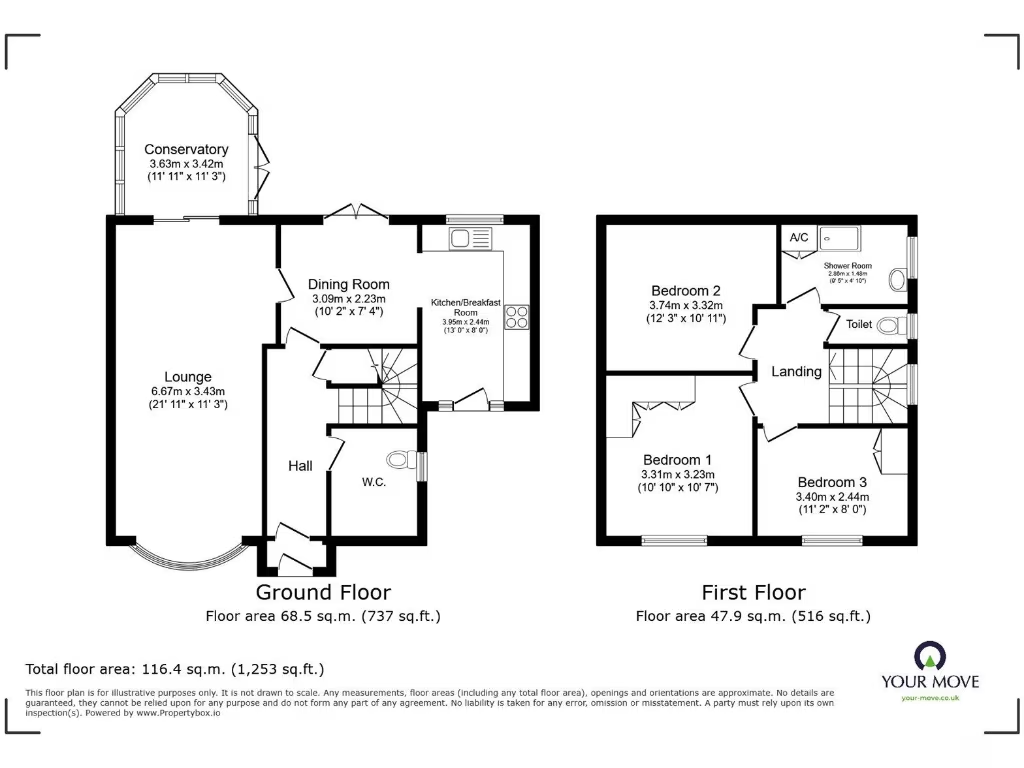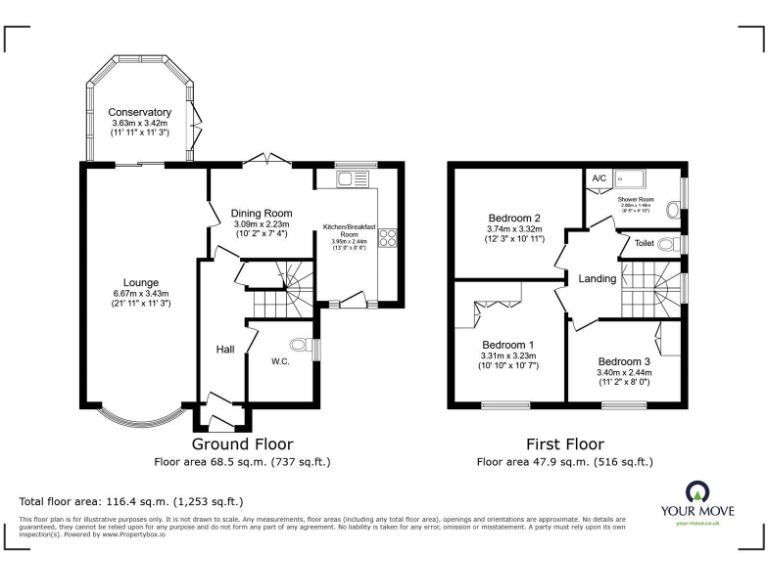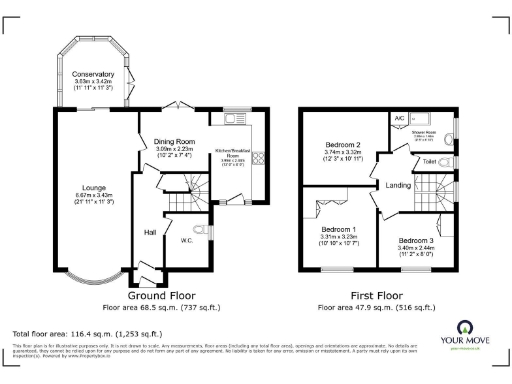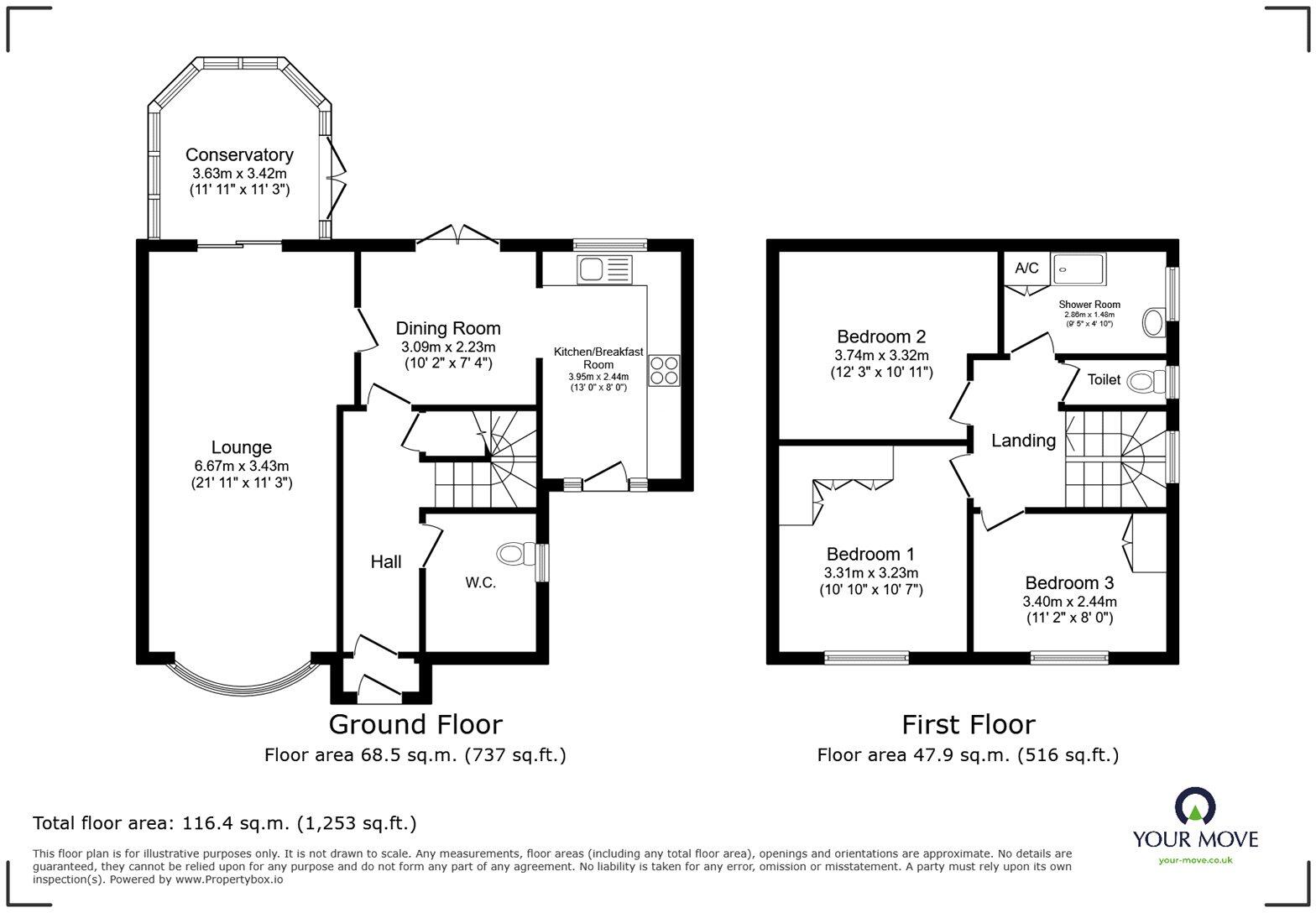Summary - Primrose Drive, Burbage, Hinckley, Leicestershire, LE10 LE10 2SL
3 bed 2 bath Detached
Large plot and versatile living for growing families close to schools and amenities.
Large corner plot with private rear garden and patio
Three double bedrooms — flexible family accommodation
Three reception rooms plus conservatory for additional living space
Modern fitted kitchen with integrated appliances
Newly fitted bathroom suites and separate cloakroom/WC
Long driveway and integral single garage for parking and storage
Scope to extend further (subject to planning permission)
Built 1967–75; may benefit from some modernisation over time
Set on a large corner plot in sought-after Burbage, this extended three-bedroom detached house offers generous family accommodation and good outside space. The ground floor features three reception rooms including a large lounge, dining room and a bright conservatory that opens onto the private rear garden — practical for family life and entertaining.
The property has a modern fitted kitchen with integrated appliances and newly fitted bathroom suites, plus a cloakroom/WC. Three double bedrooms occupy the first floor, benefitting from double glazing installed after 2002 and gas central heating to radiators. A long driveway leads to an integral single garage, providing off‑street parking and storage.
Built in the late 1960s–1970s, the house is well maintained but reflects that era of construction; further updating or cosmetic refresh may be desired by some buyers. There is clear scope for extension (subject to planning) if more space is required. Mobile signal is average despite fast broadband availability.
This freehold home sits in a quiet, comfortable neighbourhood with very low crime and good local schools nearby, making it well suited to growing families seeking space, a large garden and the option to adapt the layout over time. Viewing is recommended to appreciate the plot and versatile layout.
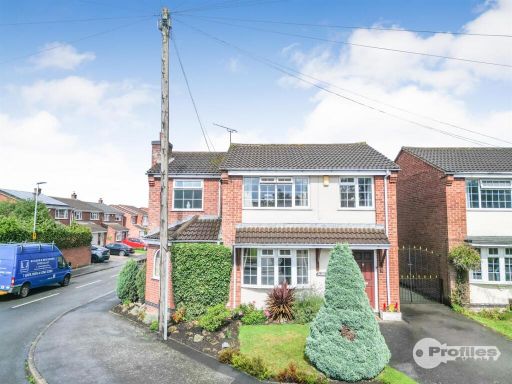 3 bedroom detached house for sale in Lupin Close, Burbage, LE10 — £410,000 • 3 bed • 2 bath • 1357 ft²
3 bedroom detached house for sale in Lupin Close, Burbage, LE10 — £410,000 • 3 bed • 2 bath • 1357 ft²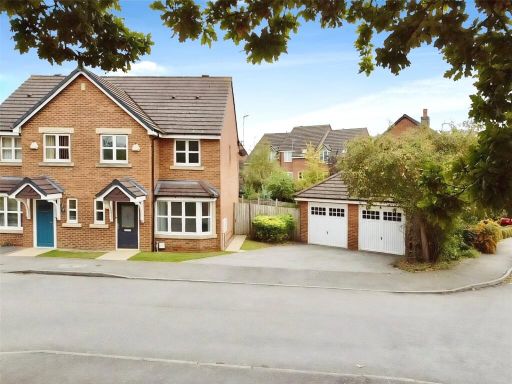 3 bedroom semi-detached house for sale in Lysander Close, Burbage, Hinckley, Leicestershire, LE10 — £315,000 • 3 bed • 3 bath • 857 ft²
3 bedroom semi-detached house for sale in Lysander Close, Burbage, Hinckley, Leicestershire, LE10 — £315,000 • 3 bed • 3 bath • 857 ft²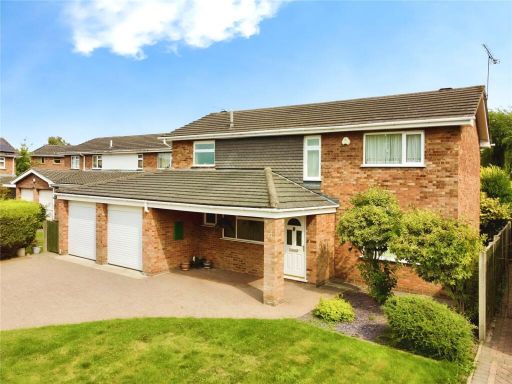 4 bedroom detached house for sale in Manor Close, Burbage, Hinckley, Leicestershire, LE10 — £450,000 • 4 bed • 2 bath • 1762 ft²
4 bedroom detached house for sale in Manor Close, Burbage, Hinckley, Leicestershire, LE10 — £450,000 • 4 bed • 2 bath • 1762 ft²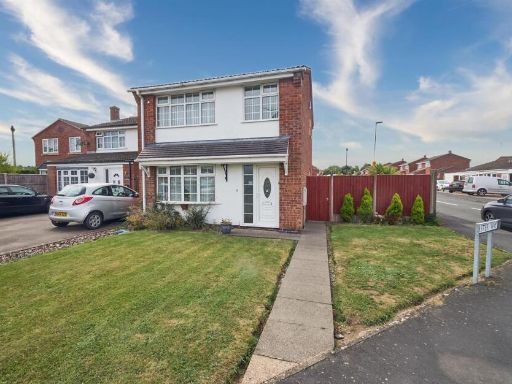 3 bedroom detached house for sale in Aster Way, Burbage, LE10 — £315,000 • 3 bed • 1 bath • 891 ft²
3 bedroom detached house for sale in Aster Way, Burbage, LE10 — £315,000 • 3 bed • 1 bath • 891 ft²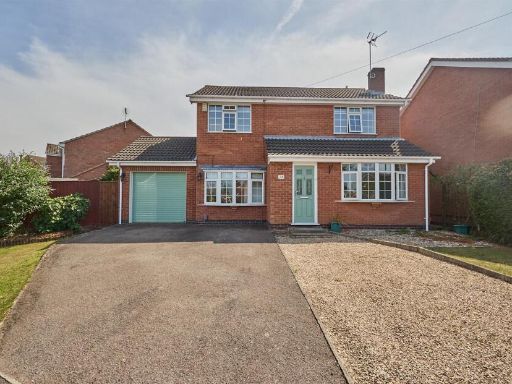 4 bedroom detached house for sale in Grange Drive, Burbage, Hinckley, LE10 — £440,000 • 4 bed • 2 bath • 1162 ft²
4 bedroom detached house for sale in Grange Drive, Burbage, Hinckley, LE10 — £440,000 • 4 bed • 2 bath • 1162 ft²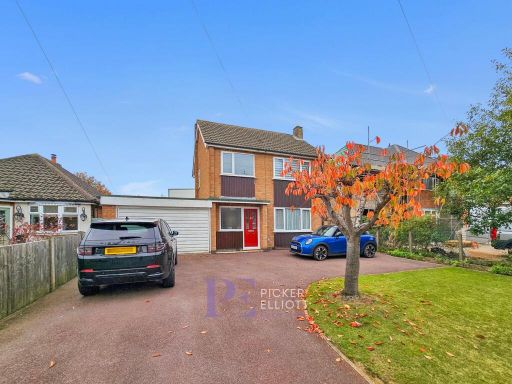 3 bedroom detached house for sale in The Fairway, Burbage, LE10 — £450,000 • 3 bed • 1 bath • 1200 ft²
3 bedroom detached house for sale in The Fairway, Burbage, LE10 — £450,000 • 3 bed • 1 bath • 1200 ft²