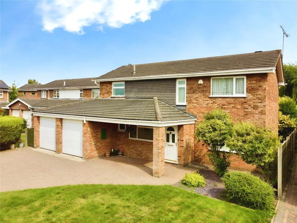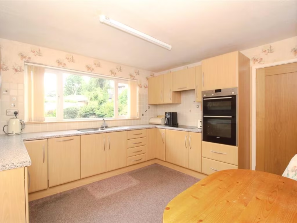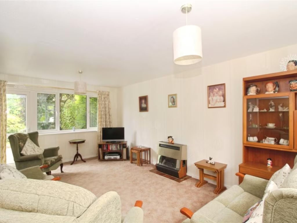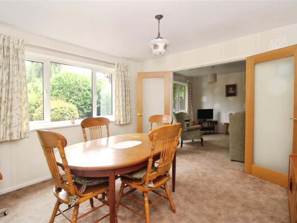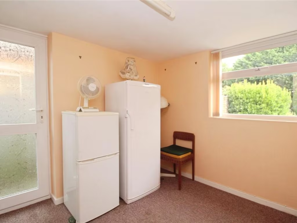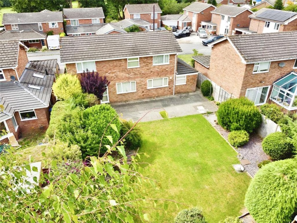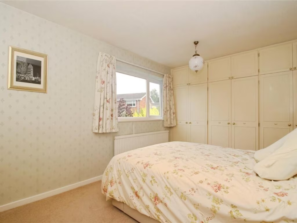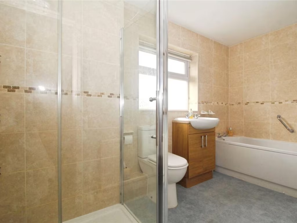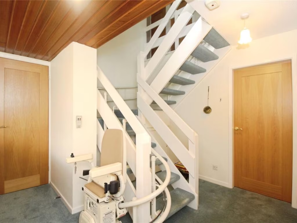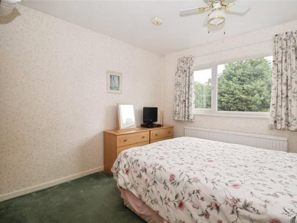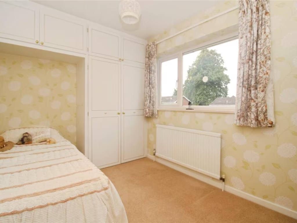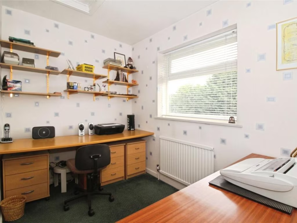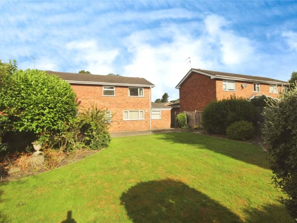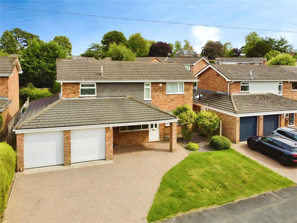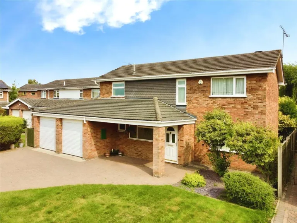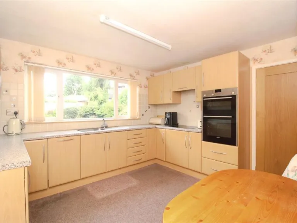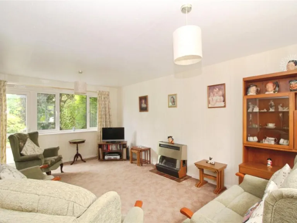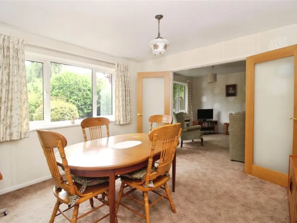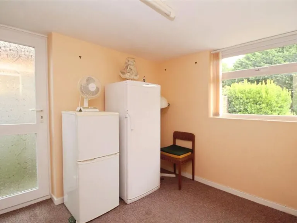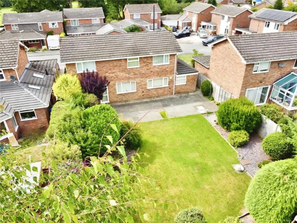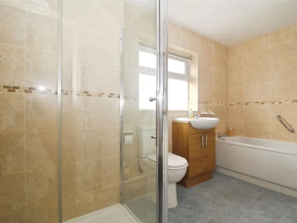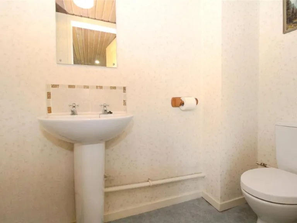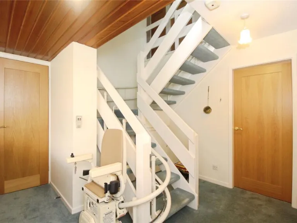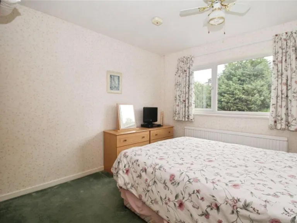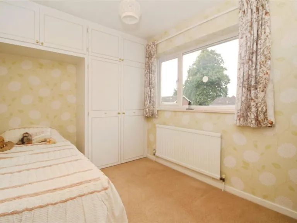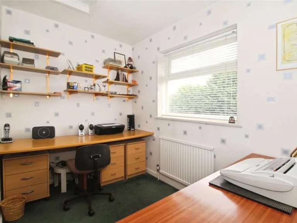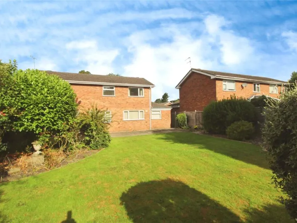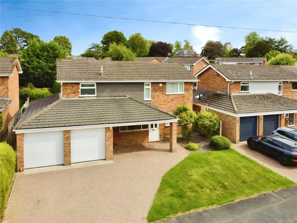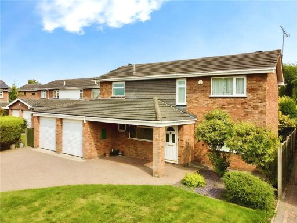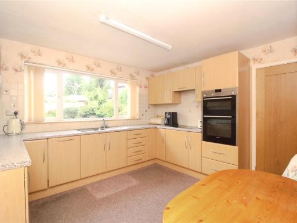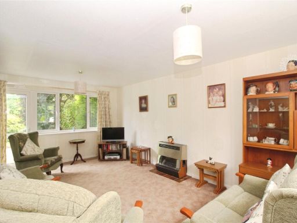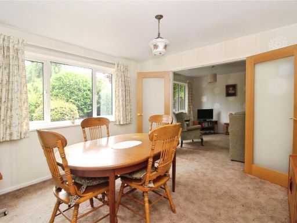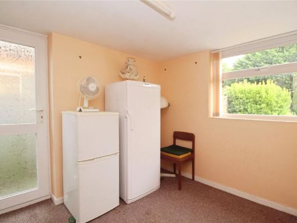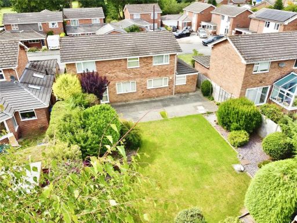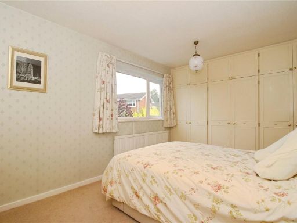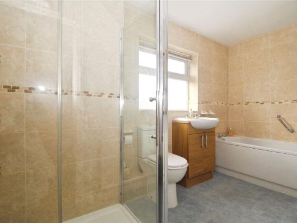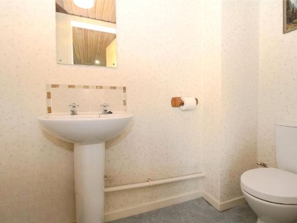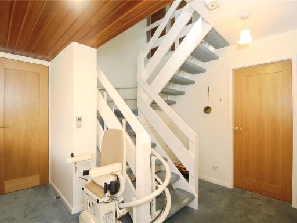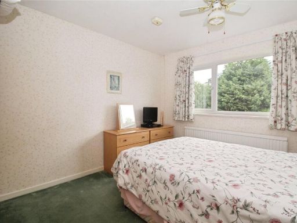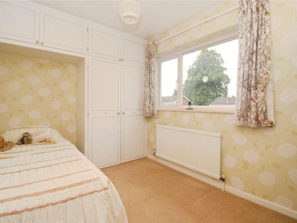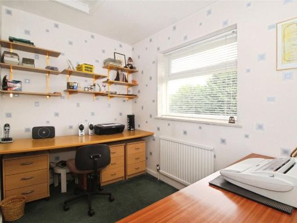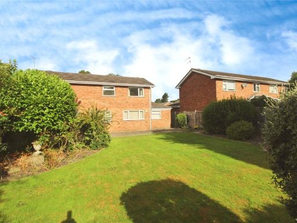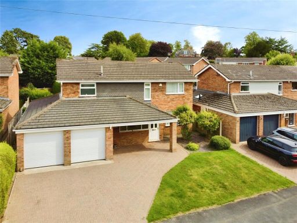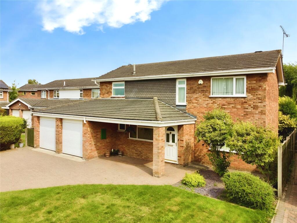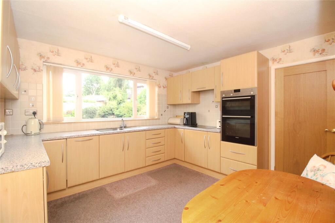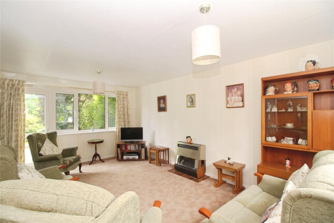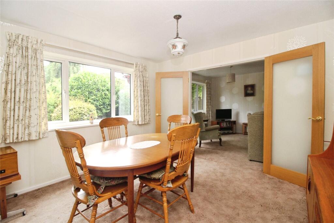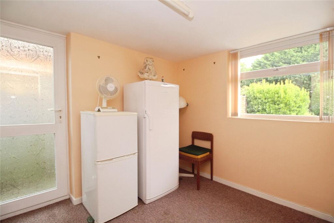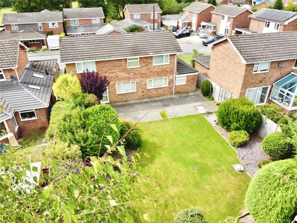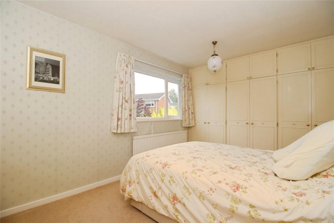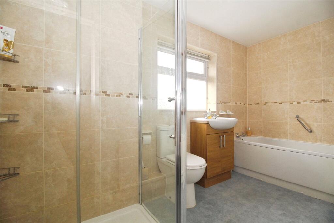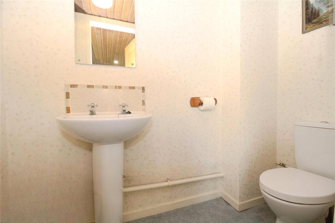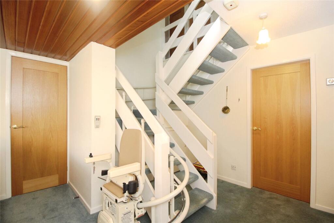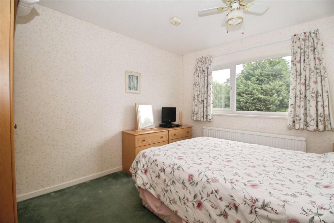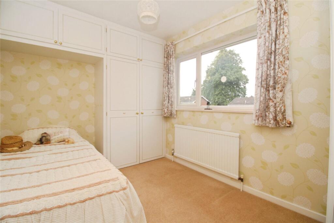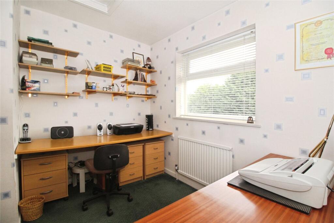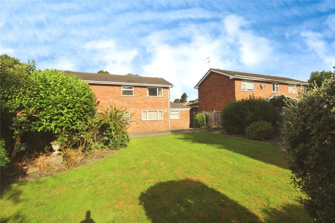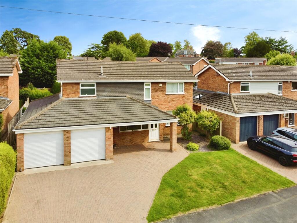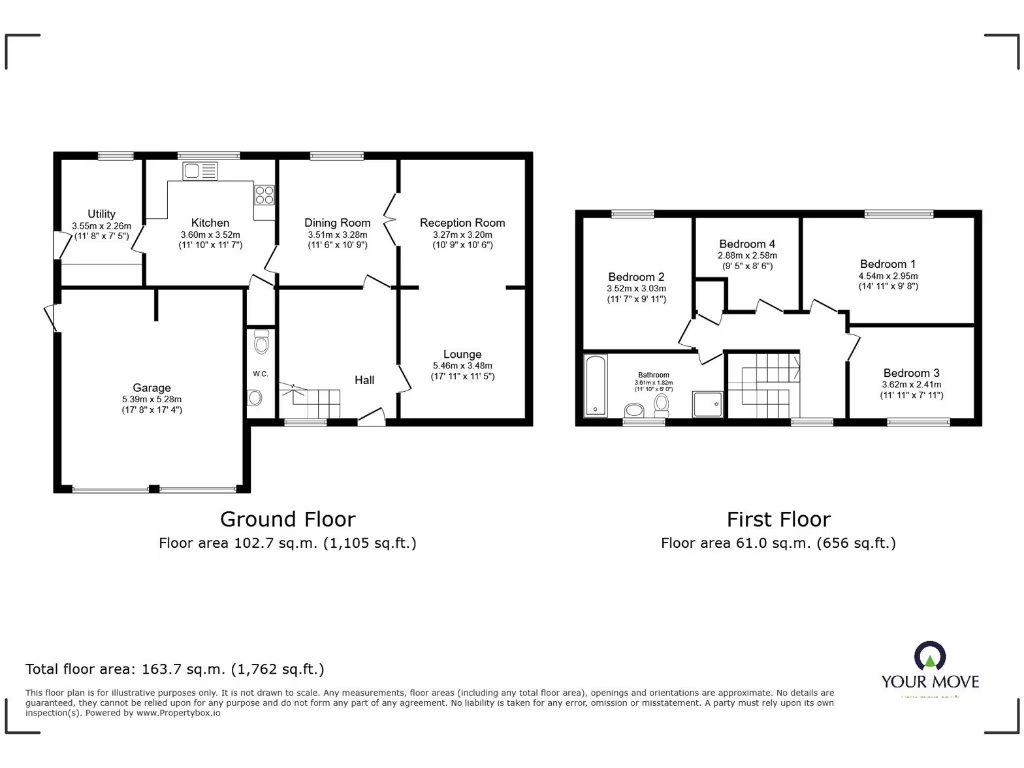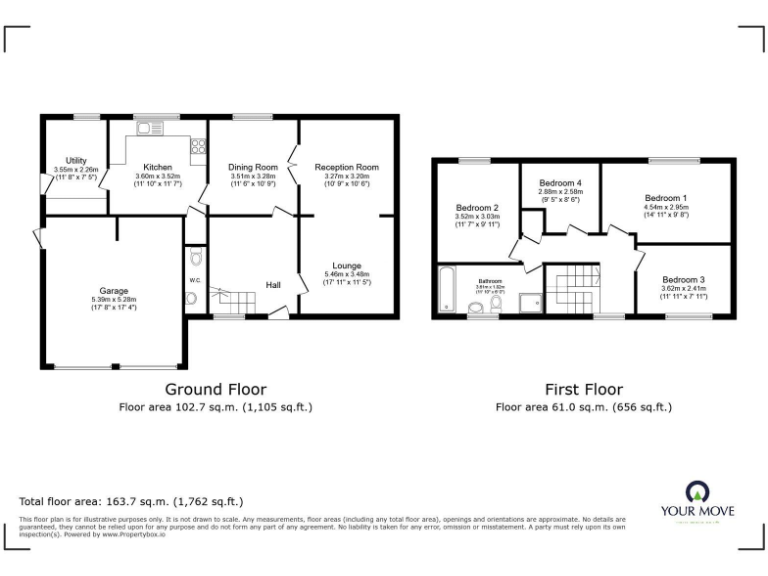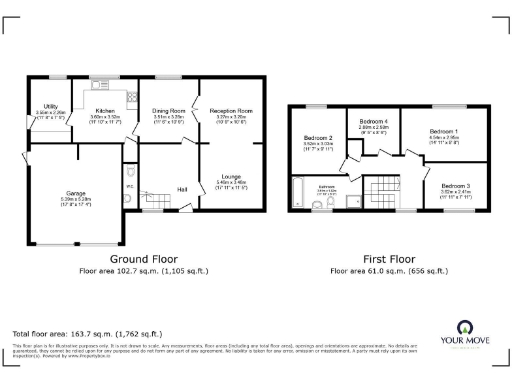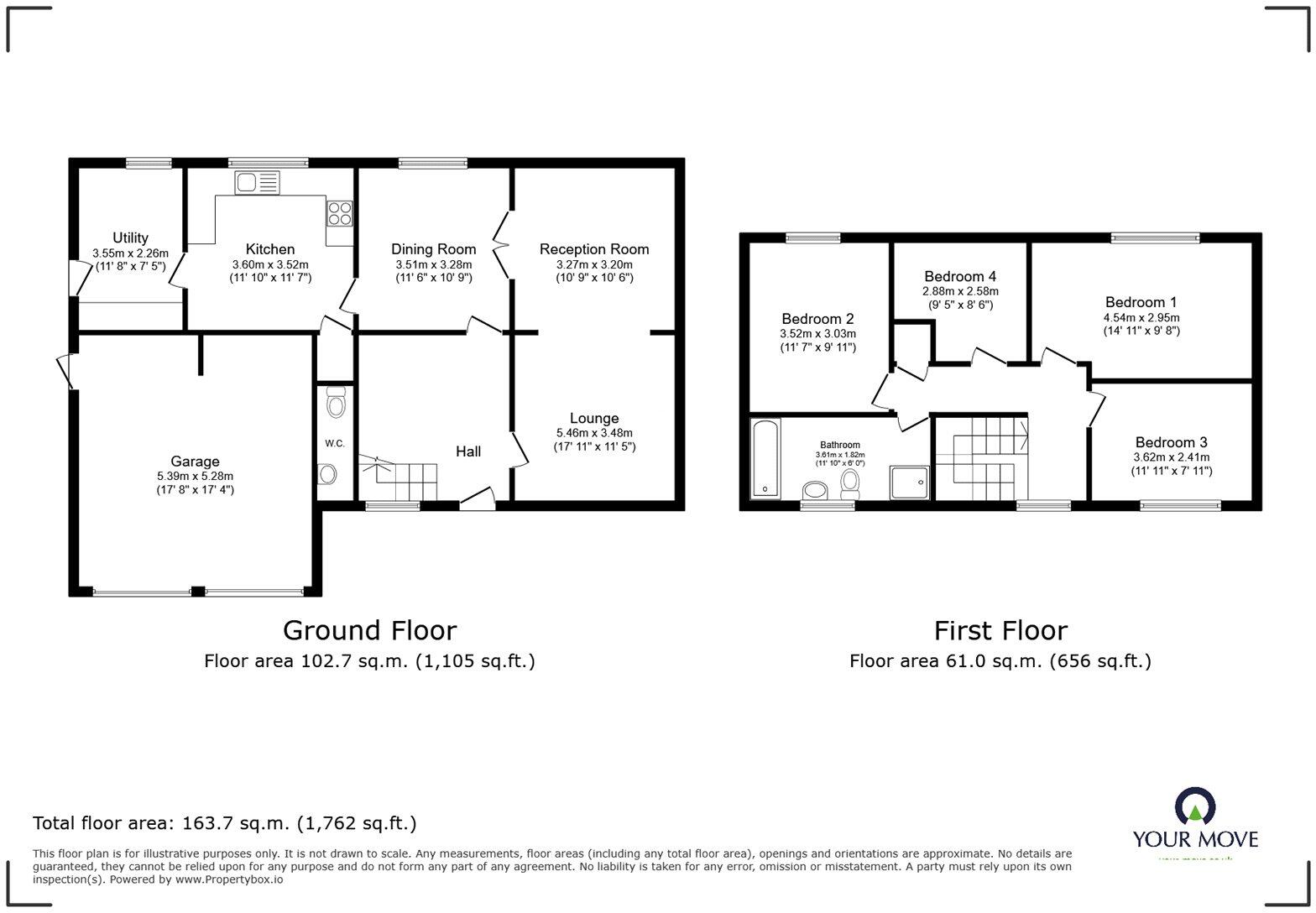Summary - Manor Close, Burbage, Hinckley, Leicestershire, LE10 LE10 2NL
4 bed 2 bath Detached
Spacious four-bedroom detached home on a large plot with excellent extension potential.
Large front and rear gardens with ample landscaping and scope to extend
Double integral garage plus wide block-paved driveway for multiple cars
Four spacious bedrooms — three doubles, flexible family accommodation
Considerable scope for extension or redevelopment (subject to planning)
1990s kitchen and dated internal finishes may require modernisation
Double glazing installed before 2002; further insulation/upgrades possible
Council tax band above average for the area
No onward chain — vacant possession potential
Set on a large plot in sought-after Sketchley Village, this executive-style detached home offers roomy family living and clear scope to personalise. Four spacious bedrooms, generous reception rooms and a double integral garage provide immediate comfort for everyday life.
The property dates from the late 1960s–70s and has been maintained to a good standard, but several areas show their age. The kitchen reflects a 1990s fit and the double glazing was installed before 2002; buyers should expect cosmetic upgrades or further modernisation if desired. Council tax is above average for the area.
Roomy gardens to the front and rear, a broad driveway and potential to extend or redevelop (subject to planning) are strong value drivers for families or those seeking future uplift. No chain makes for a smoother transaction and early viewing is recommended to fully assess the plot and accommodation.
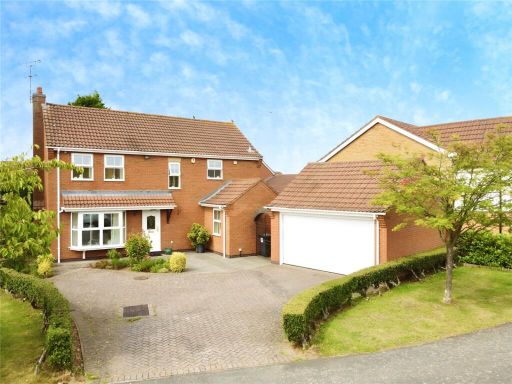 4 bedroom detached house for sale in Crown Hill Road, Burbage, Hinckley, Leicestershire, LE10 — £500,000 • 4 bed • 3 bath • 1665 ft²
4 bedroom detached house for sale in Crown Hill Road, Burbage, Hinckley, Leicestershire, LE10 — £500,000 • 4 bed • 3 bath • 1665 ft²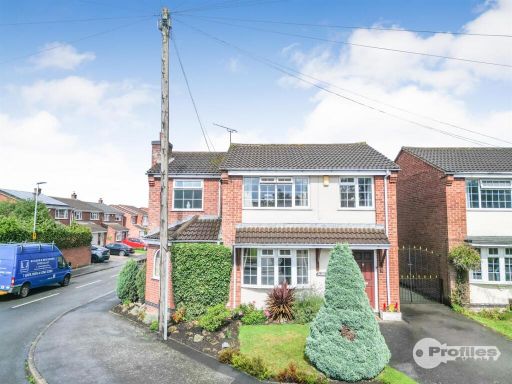 3 bedroom detached house for sale in Lupin Close, Burbage, LE10 — £410,000 • 3 bed • 2 bath • 1357 ft²
3 bedroom detached house for sale in Lupin Close, Burbage, LE10 — £410,000 • 3 bed • 2 bath • 1357 ft²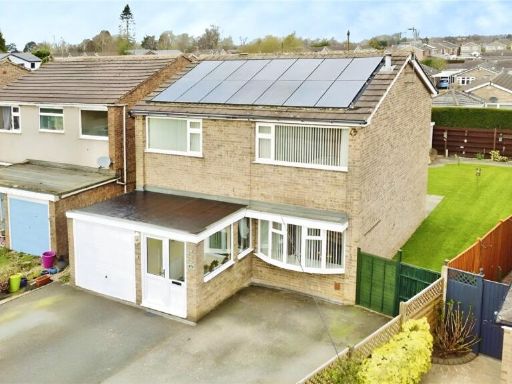 4 bedroom detached house for sale in Sketchley Road, Burbage, Hinckley, Leicestershire, LE10 — £400,000 • 4 bed • 2 bath • 1235 ft²
4 bedroom detached house for sale in Sketchley Road, Burbage, Hinckley, Leicestershire, LE10 — £400,000 • 4 bed • 2 bath • 1235 ft²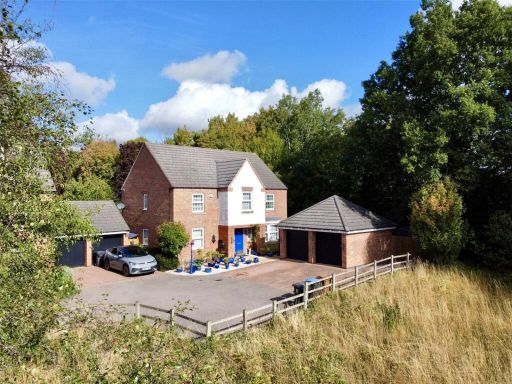 4 bedroom detached house for sale in Sunloch Close, Burbage, Hinckley, Leicestershire, LE10 — £525,000 • 4 bed • 4 bath • 1724 ft²
4 bedroom detached house for sale in Sunloch Close, Burbage, Hinckley, Leicestershire, LE10 — £525,000 • 4 bed • 4 bath • 1724 ft²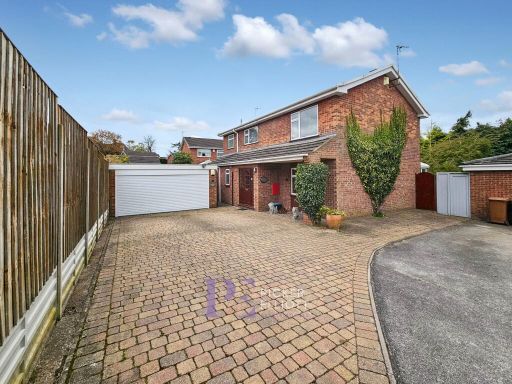 4 bedroom detached house for sale in Manor Way, Burbage, LE10 — £500,000 • 4 bed • 2 bath • 1648 ft²
4 bedroom detached house for sale in Manor Way, Burbage, LE10 — £500,000 • 4 bed • 2 bath • 1648 ft²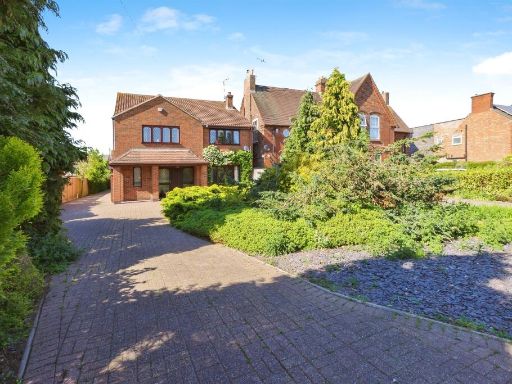 4 bedroom detached house for sale in Coventry Road, Burbage, Hinckley, LE10 — £750,000 • 4 bed • 2 bath • 2455 ft²
4 bedroom detached house for sale in Coventry Road, Burbage, Hinckley, LE10 — £750,000 • 4 bed • 2 bath • 2455 ft²