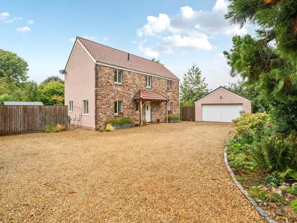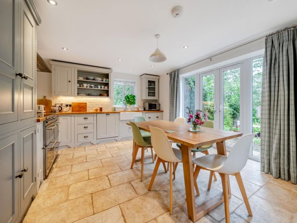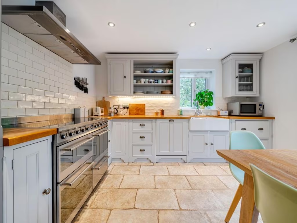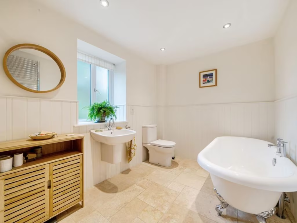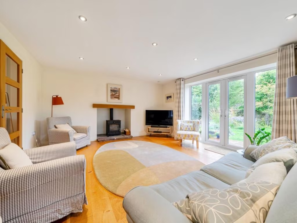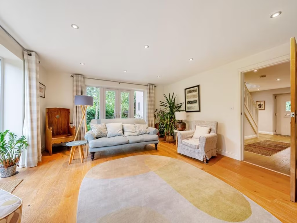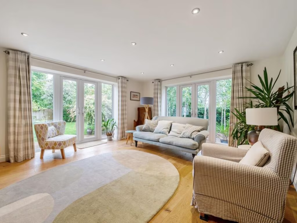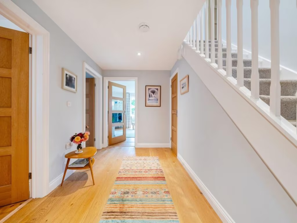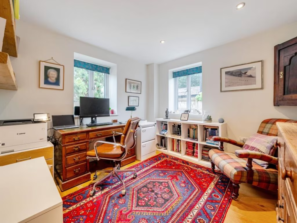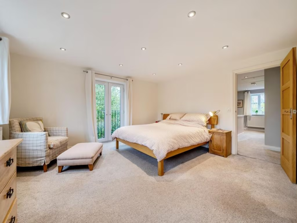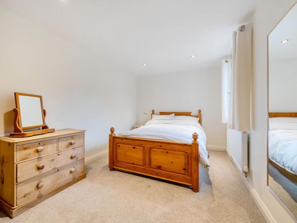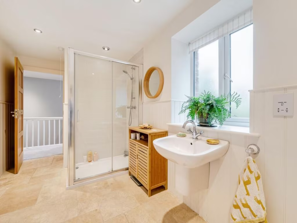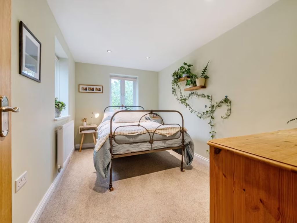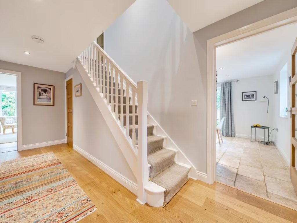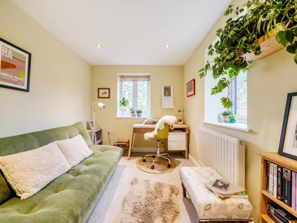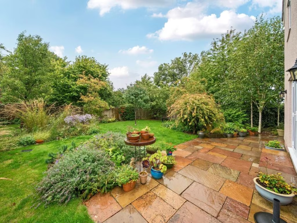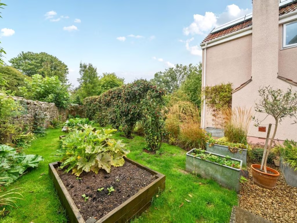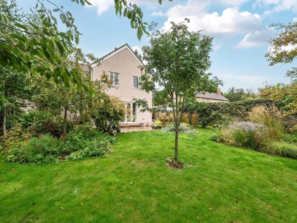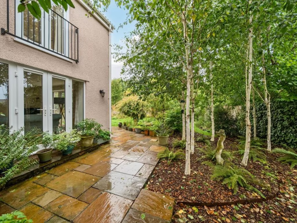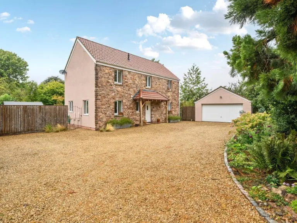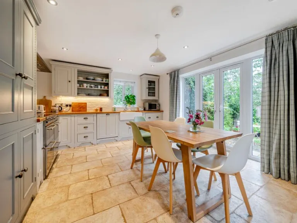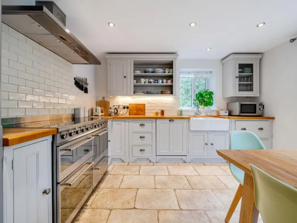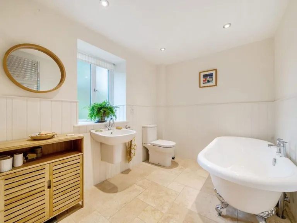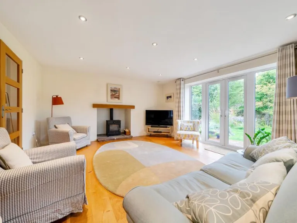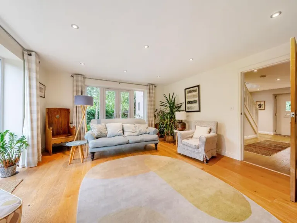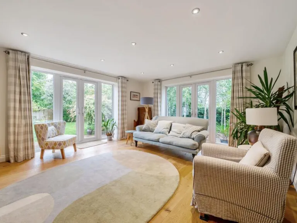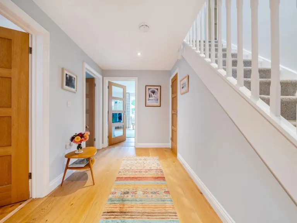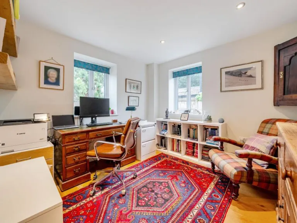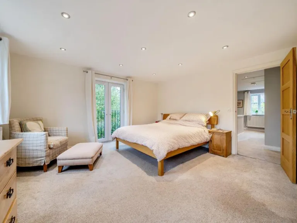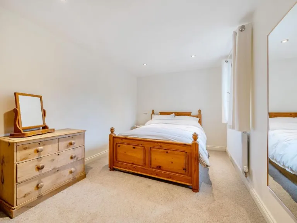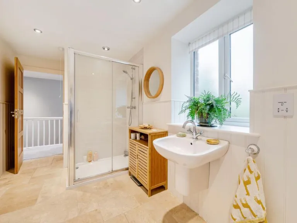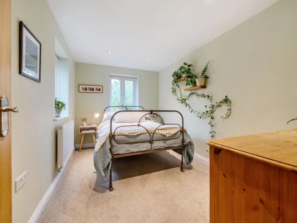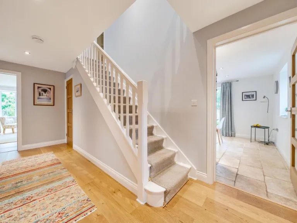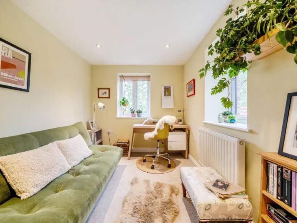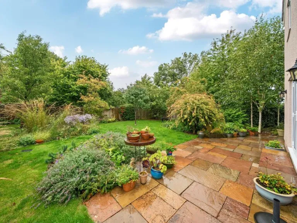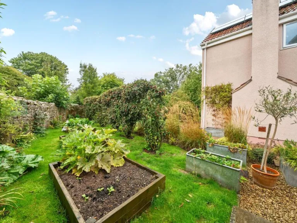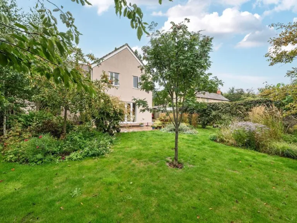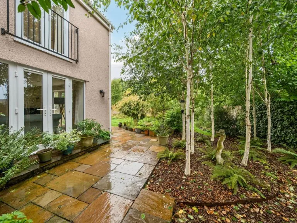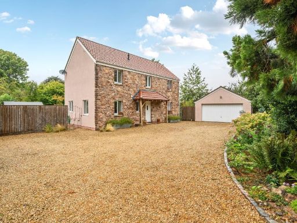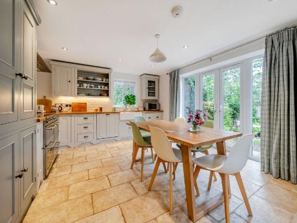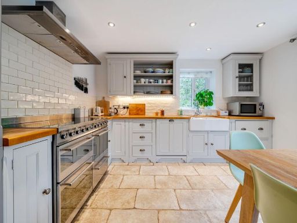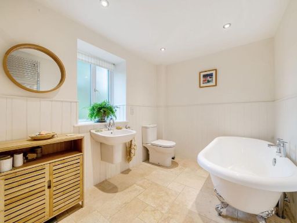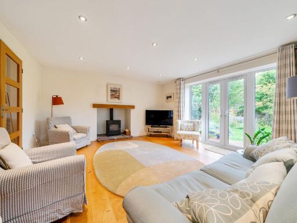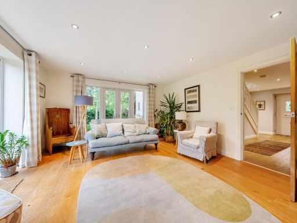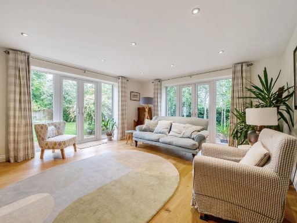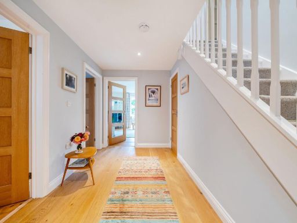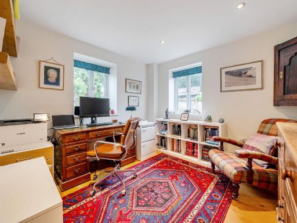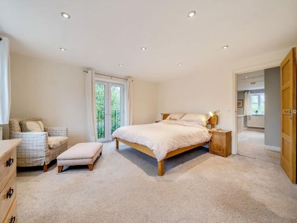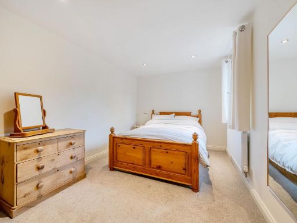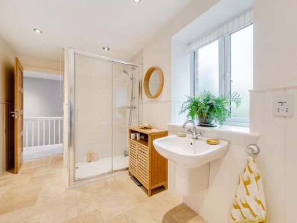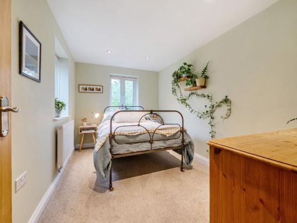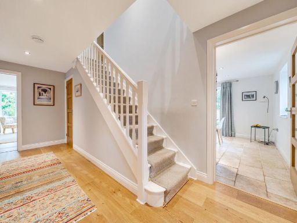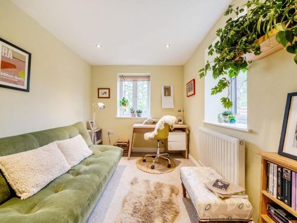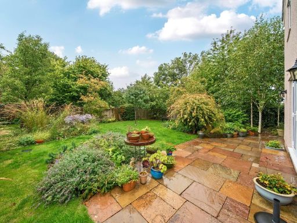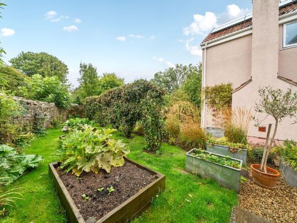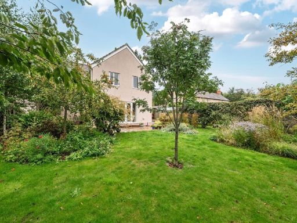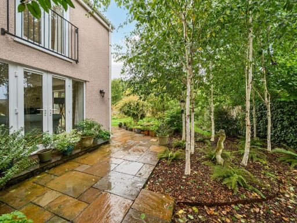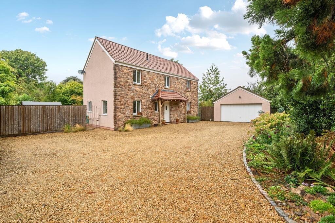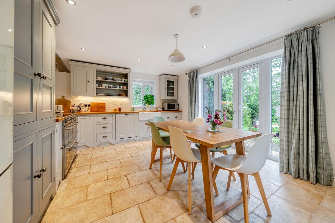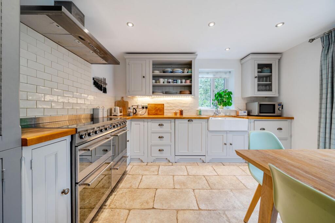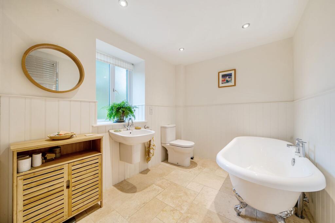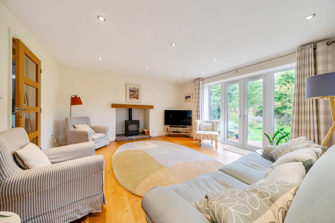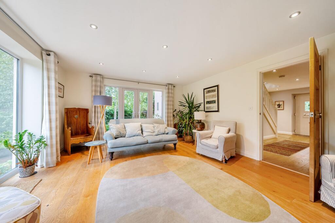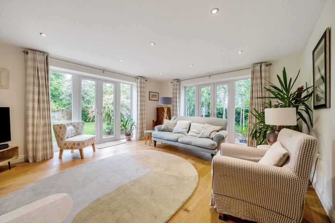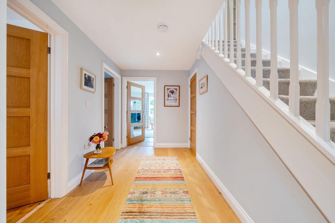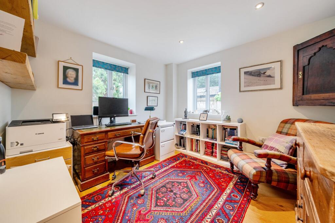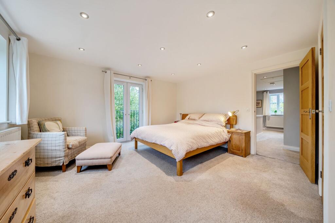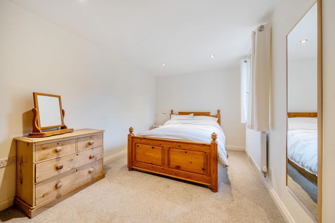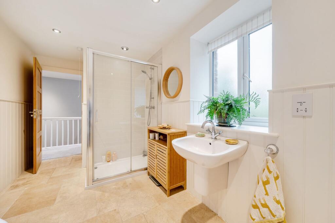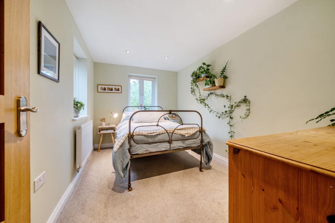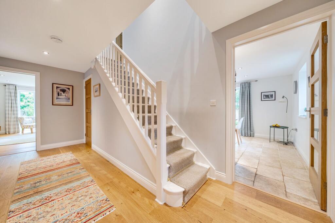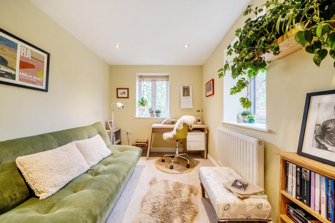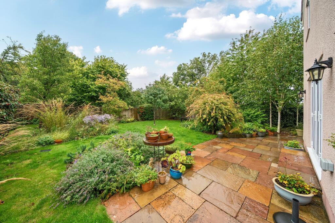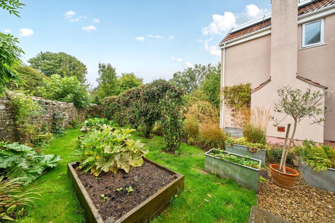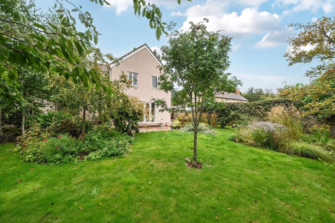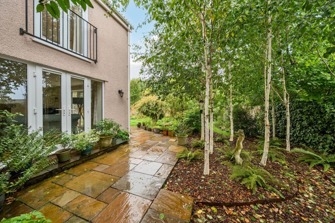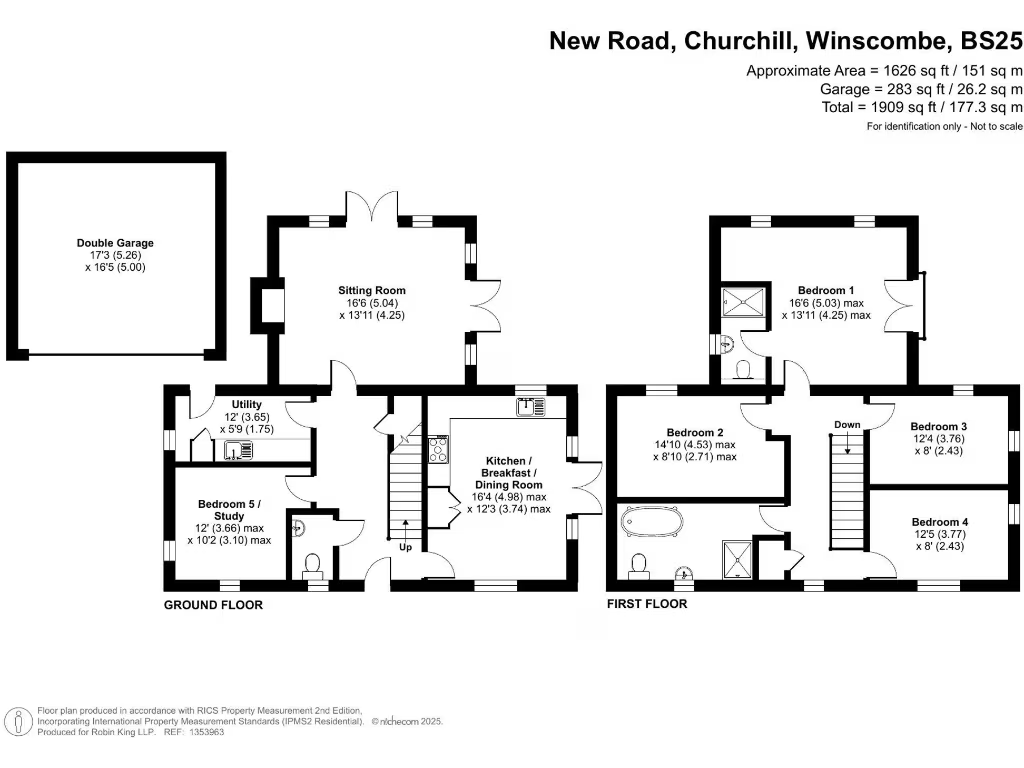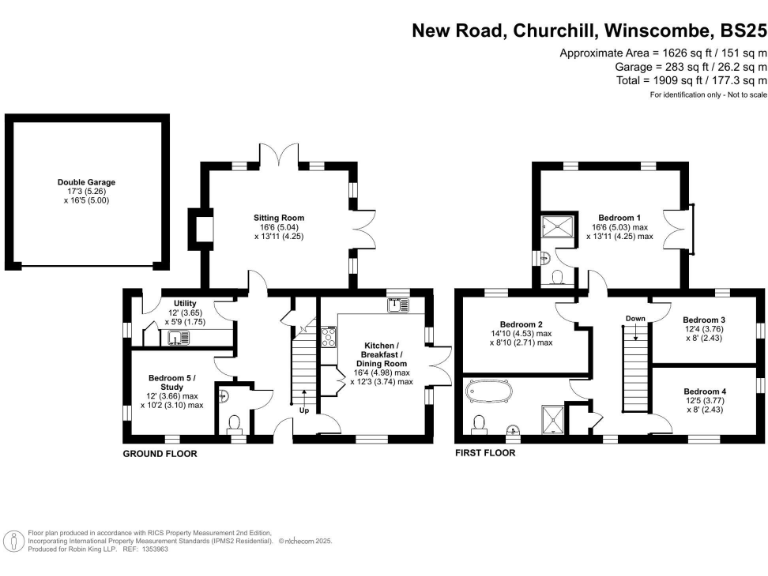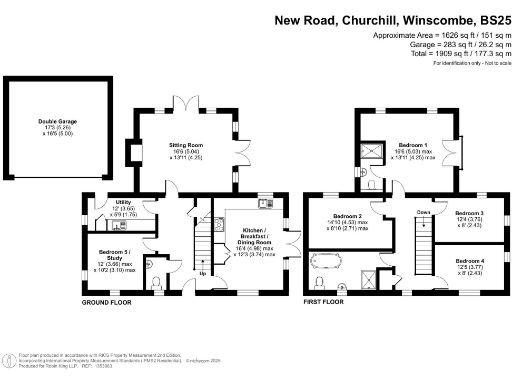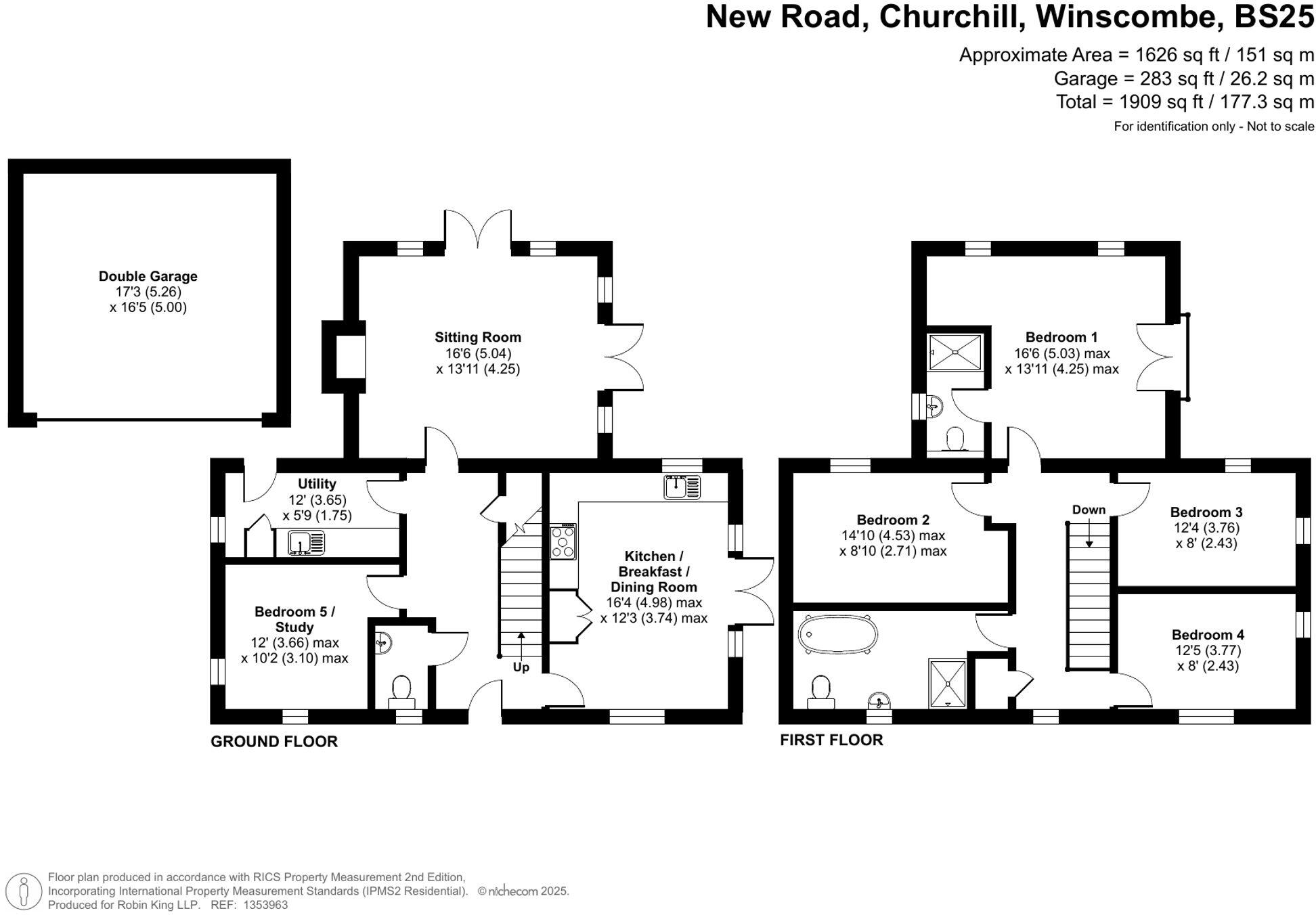Summary - Redwood House, New Road, Churchill BS25 5NP
Four double bedrooms including principal suite with Juliet balcony and en-suite
Sitting room with full-height windows, log burner and garden-facing French doors
Generous kitchen/breakfast room, separate utility and ground-floor cloakroom
Solar panels and underfloor heating; mains gas boiler for heating
Double garage, extensive gravel parking and gated driveway for privacy
Enclosed rear garden with lawn, mature borders, shed and greenhouse
Council tax described as expensive; buyer to check running costs
Area descriptors vary for floor area — verify precise internal measurements
Set behind double gates in sought-after Churchill, Redwood House blends modern build quality with country character for family living. The principal suite with Juliet balcony and en‑suite, plus three further double bedrooms, give comfortable upstairs privacy. Downstairs offers two reception rooms, a large farmhouse-style kitchen/breakfast room and a utility — practical for busy households.
The home is light and well appointed: a sitting room with full-height windows and a log burner, underfloor heating to the hallway, solar panels and a double garage with extensive gravel parking. Enclosed rear gardens with mature borders, raised planters, a shed and greenhouse create a secure outdoor space for children and pets.
Practical location benefits include highly regarded local primary schools, a large village medical practice, and easy access to Bristol, Weston-super-Mare, Bristol Airport and the M5. The nearby Yatton station offers mainline services (London from c.112 minutes), making this appealing for commuters seeking village life with regional links.
Worth noting: the property sits broadly in an average-sized category for this type, with some descriptions referencing different total floor areas (buyer to verify exact internal area). Council tax is described as expensive. Mobile signal is average. Overall, the house is well presented and ready to live in, with modest scope for external or cosmetic personalisation rather than major renovation.
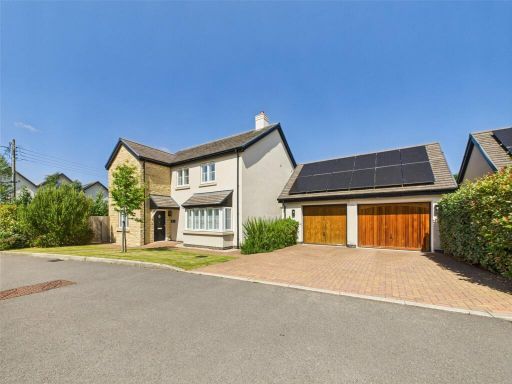 4 bedroom detached house for sale in Three Acres Court, Bristol Road, Churchill, North Somerset, BS25 — £575,000 • 4 bed • 3 bath • 2201 ft²
4 bedroom detached house for sale in Three Acres Court, Bristol Road, Churchill, North Somerset, BS25 — £575,000 • 4 bed • 3 bath • 2201 ft²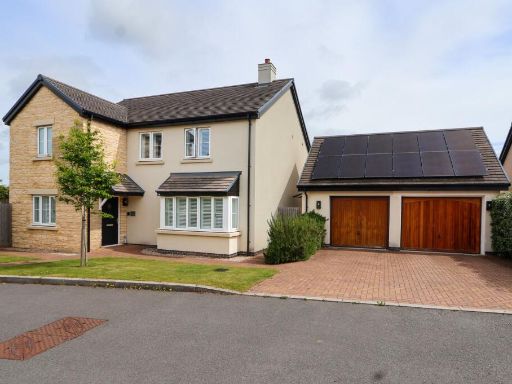 4 bedroom detached house for sale in Three Acres Court, Churchill, BS25 — £585,000 • 4 bed • 3 bath • 1943 ft²
4 bedroom detached house for sale in Three Acres Court, Churchill, BS25 — £585,000 • 4 bed • 3 bath • 1943 ft²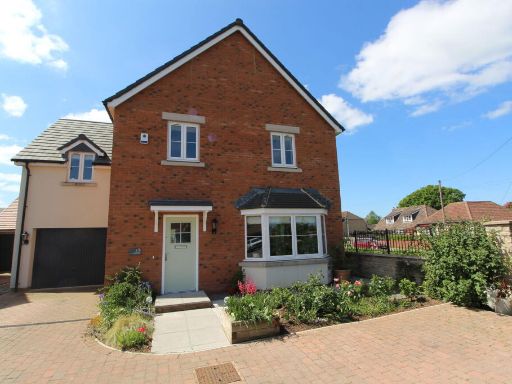 5 bedroom detached house for sale in Warren View, Churchill, BS25 — £590,000 • 5 bed • 3 bath • 2033 ft²
5 bedroom detached house for sale in Warren View, Churchill, BS25 — £590,000 • 5 bed • 3 bath • 2033 ft²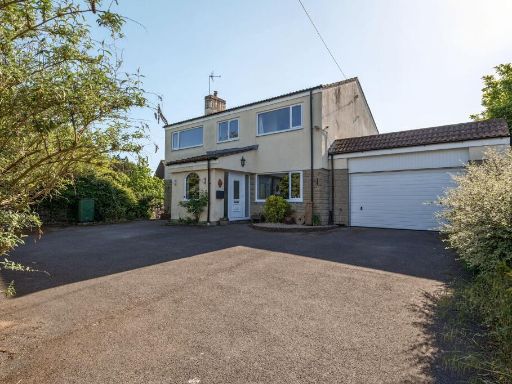 4 bedroom detached house for sale in Hillslee, Churchill, BS25 5NP, BS25 — £625,000 • 4 bed • 4 bath • 2477 ft²
4 bedroom detached house for sale in Hillslee, Churchill, BS25 5NP, BS25 — £625,000 • 4 bed • 4 bath • 2477 ft²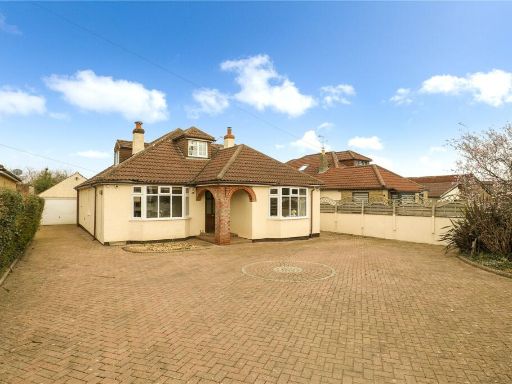 4 bedroom detached house for sale in Bristol Road, Churchill, Winscombe, Somerset, BS25 — £599,950 • 4 bed • 2 bath • 2213 ft²
4 bedroom detached house for sale in Bristol Road, Churchill, Winscombe, Somerset, BS25 — £599,950 • 4 bed • 2 bath • 2213 ft²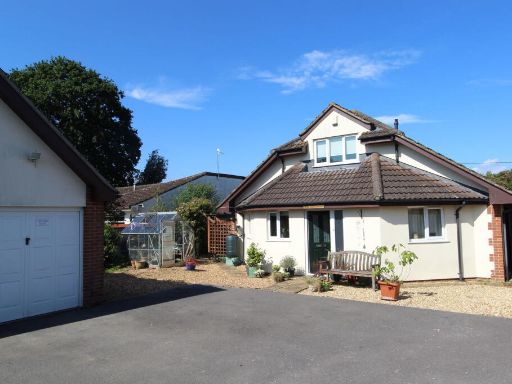 5 bedroom detached house for sale in Front Street, Churchill, BS25 — £585,000 • 5 bed • 3 bath • 2000 ft²
5 bedroom detached house for sale in Front Street, Churchill, BS25 — £585,000 • 5 bed • 3 bath • 2000 ft²