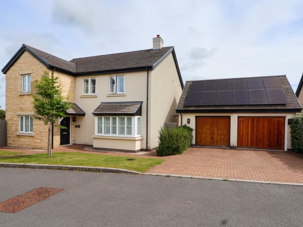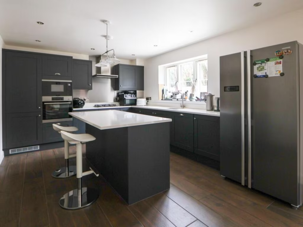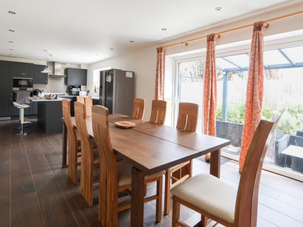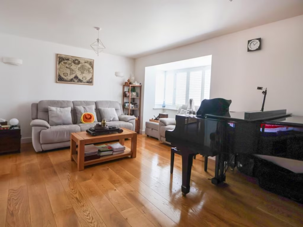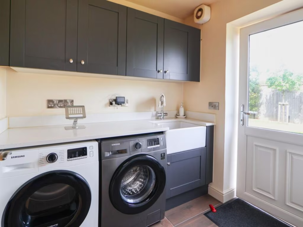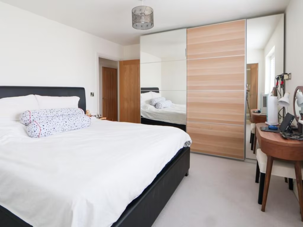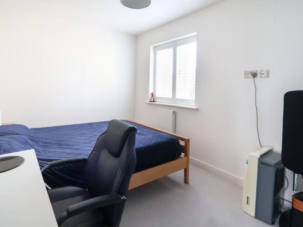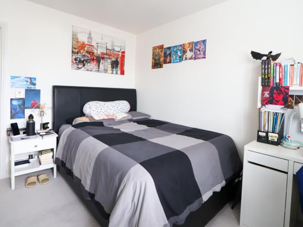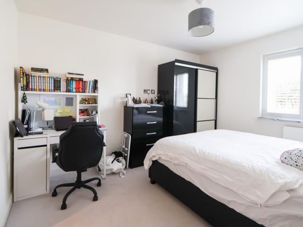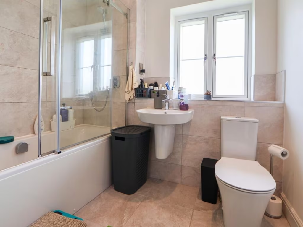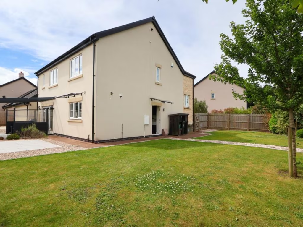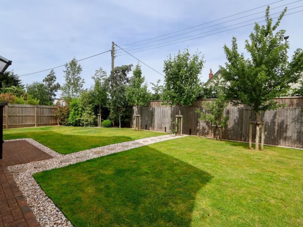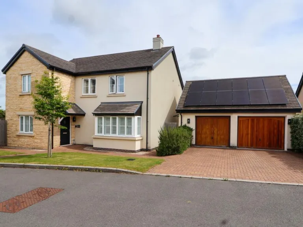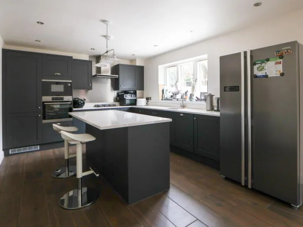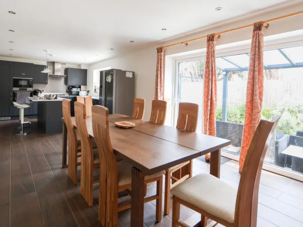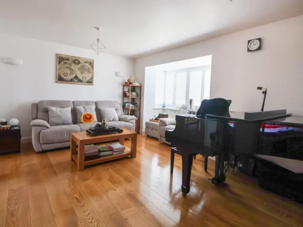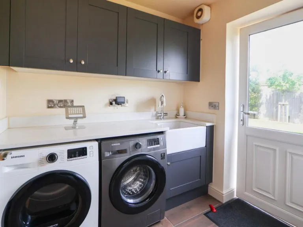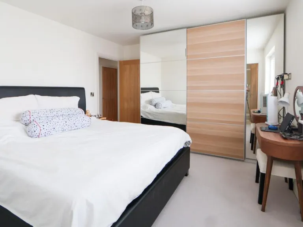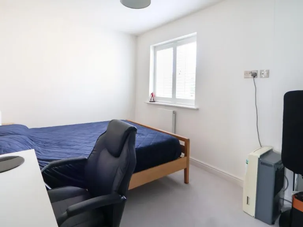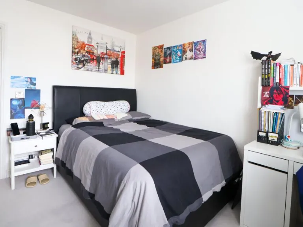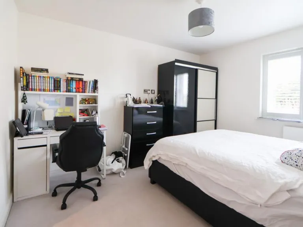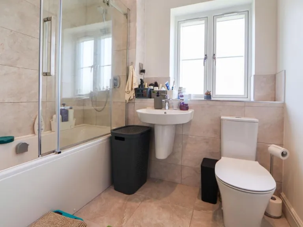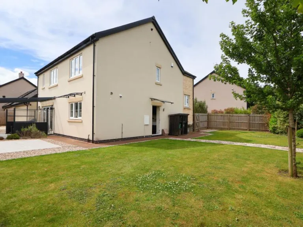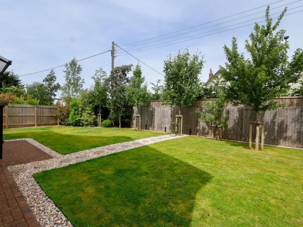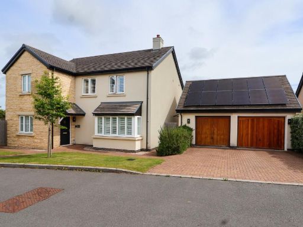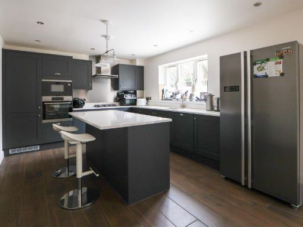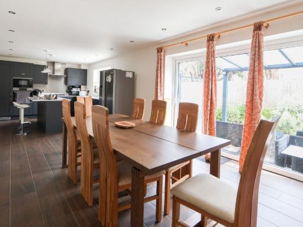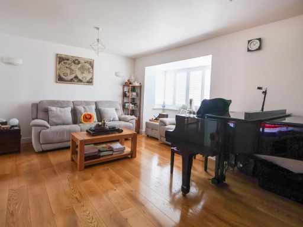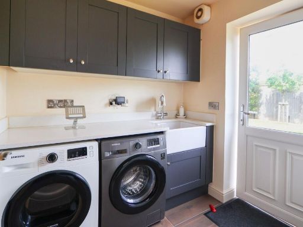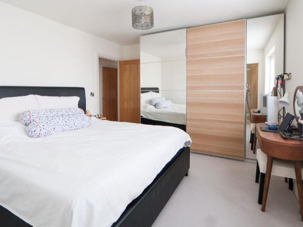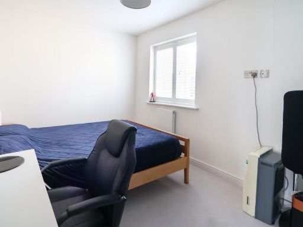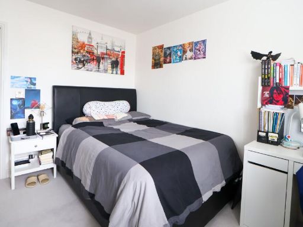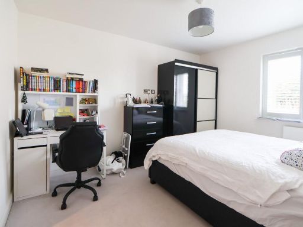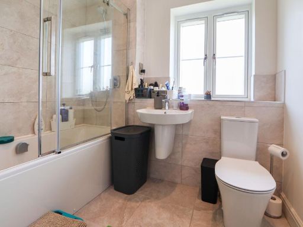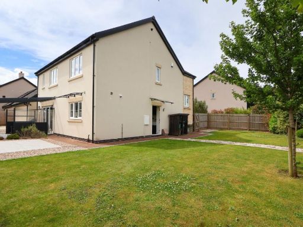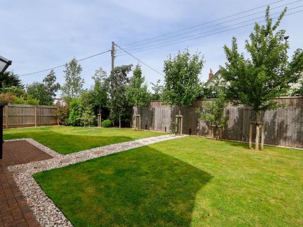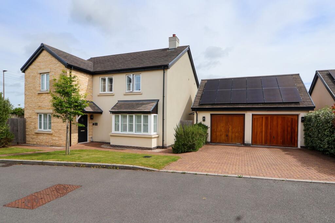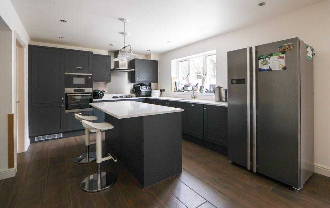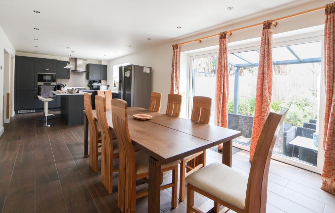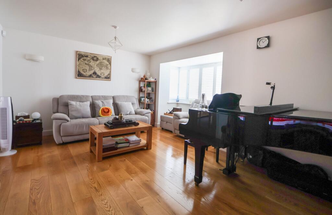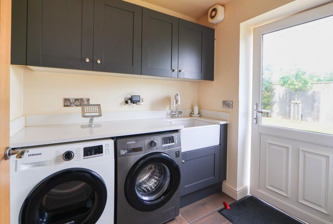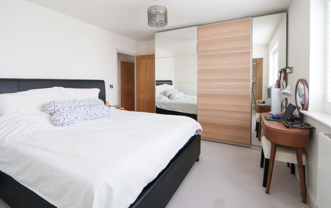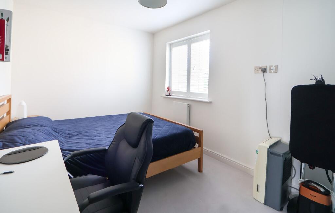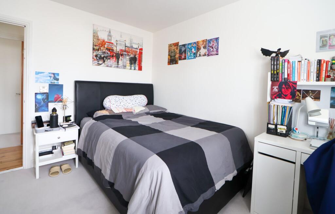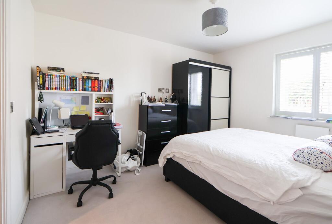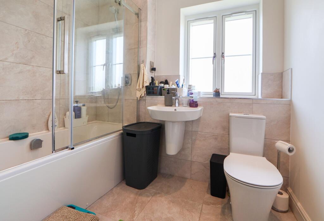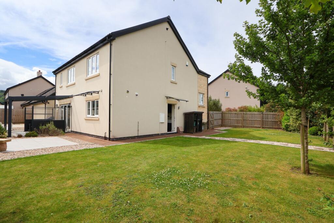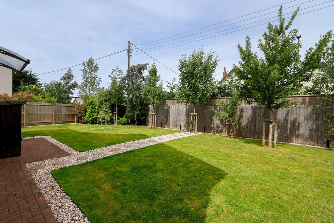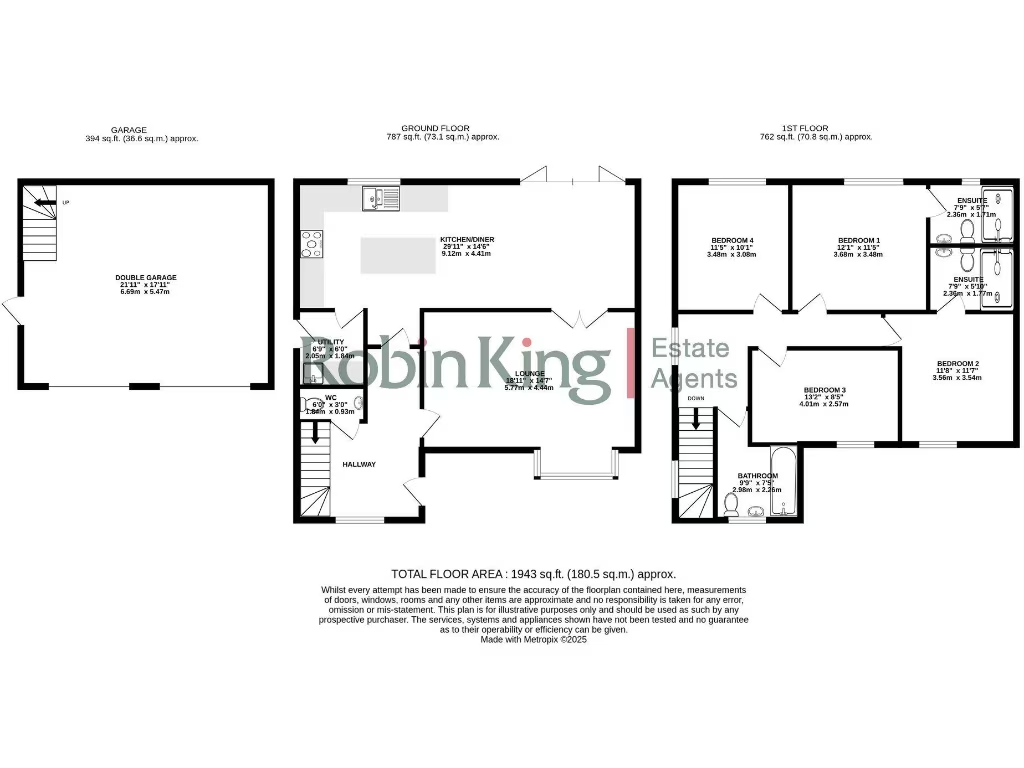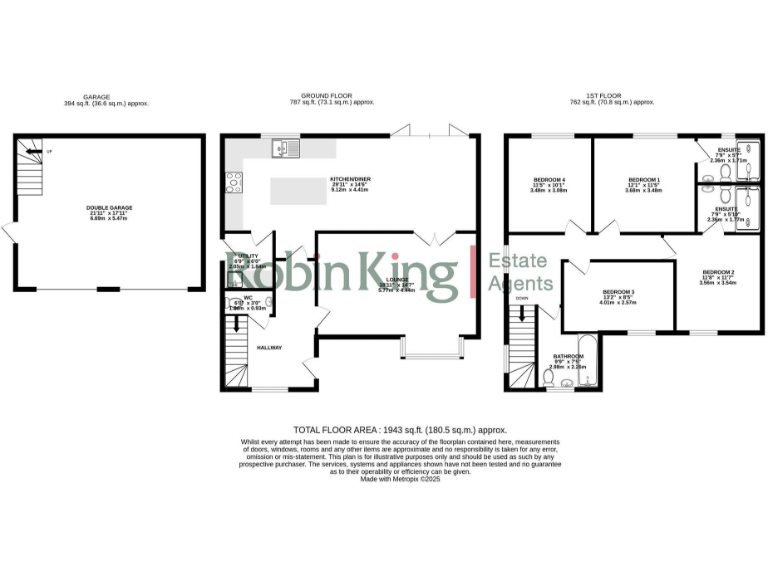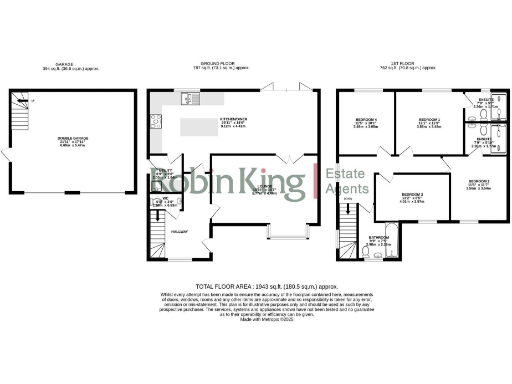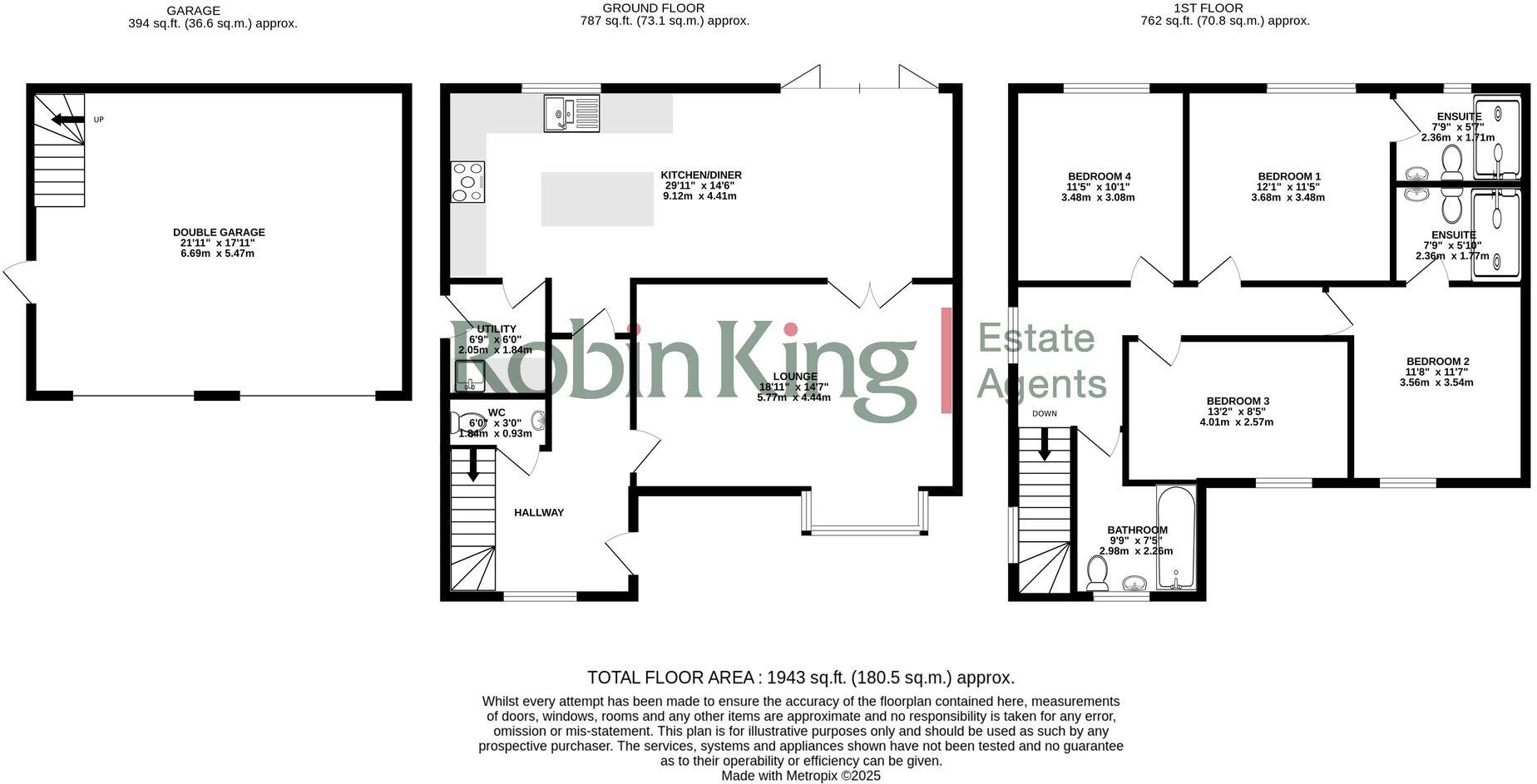Summary - 1 THREE ACRES COURT, CHURCHILL, CHURCHILL BS25 5AQ
4 bed 3 bath Detached
Large four-bedroom detached house with double garage and garden in desirable village location.
Approximately 1,943 sq ft total accommodation
This well-presented four-bedroom detached house offers generous space across approximately 1,943 sq ft, designed around modern family living. The ground floor features a full-width open-plan kitchen/dining/family area with integrated appliances, a central island and bi-fold doors that link to a pergola-covered patio and level rear garden. A separate lounge with a walk-in bay provides an additional reception for quieter family time.
Upstairs are four double bedrooms, two with en-suite shower rooms, plus a contemporary family bathroom. A double garage with electric doors and a mezzanine studio above delivers substantial storage and flexible space; the mezzanine studio could be converted for additional living accommodation subject to necessary planning permissions. Energy-efficiency is strong for the type, with solar panels and an EPC rating of B, plus underfloor heating and a mains gas boiler.
The location suits families: the property lies within walking distance of a popular primary school and Churchill Academy & Sixth Form, and benefits from easy access to Bristol Airport, the M5 and mainline rail services. The attractive, landscaped gardens and large plot add privacy and outdoor usability. Buyers should note the Council Tax band is expensive, and the local secondary school (Churchill Academy & Sixth Form) currently has an Ofsted rating of 'Requires improvement'.
Overall, this is a spacious, contemporary family home in a peaceful village setting, with clear potential to adapt the garage mezzanine for additional accommodation (planning permitting). It will particularly suit families needing space, good transport links and energy-efficient features, while recognising the area’s higher running costs and mixed secondary-school performance.
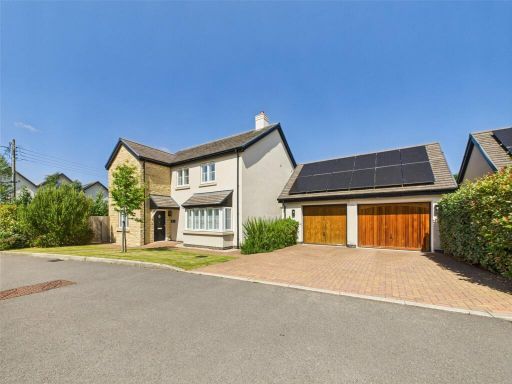 4 bedroom detached house for sale in Three Acres Court, Bristol Road, Churchill, North Somerset, BS25 — £575,000 • 4 bed • 3 bath • 2201 ft²
4 bedroom detached house for sale in Three Acres Court, Bristol Road, Churchill, North Somerset, BS25 — £575,000 • 4 bed • 3 bath • 2201 ft²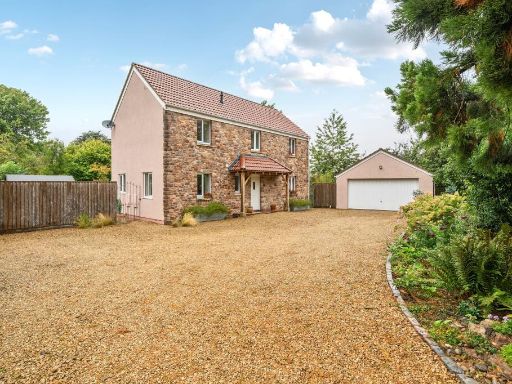 4 bedroom detached house for sale in New Road, Churchill, BS25 — £675,000 • 4 bed • 2 bath • 1626 ft²
4 bedroom detached house for sale in New Road, Churchill, BS25 — £675,000 • 4 bed • 2 bath • 1626 ft²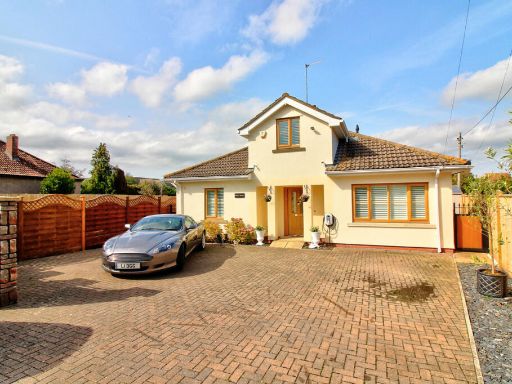 3 bedroom detached house for sale in Bristol Road, Winscombe, BS25 — £535,000 • 3 bed • 3 bath • 15683 ft²
3 bedroom detached house for sale in Bristol Road, Winscombe, BS25 — £535,000 • 3 bed • 3 bath • 15683 ft²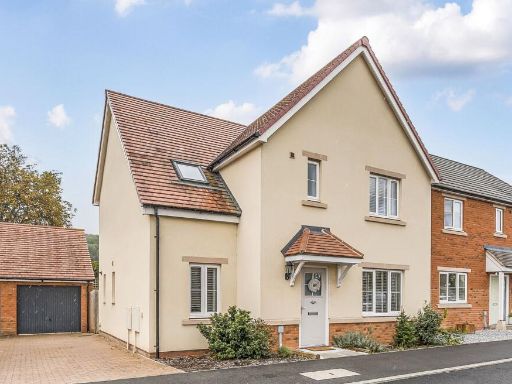 4 bedroom detached house for sale in Tollhouse Road, Churchill, BS25 — £490,000 • 4 bed • 2 bath • 1389 ft²
4 bedroom detached house for sale in Tollhouse Road, Churchill, BS25 — £490,000 • 4 bed • 2 bath • 1389 ft²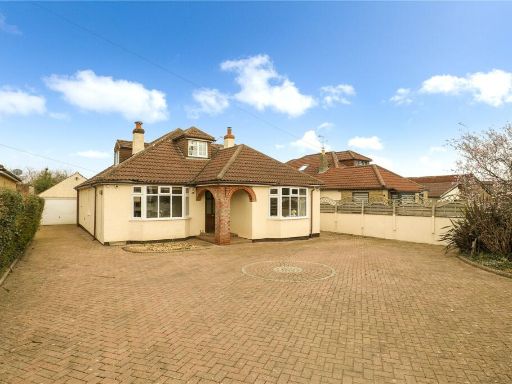 4 bedroom detached house for sale in Bristol Road, Churchill, Winscombe, Somerset, BS25 — £599,950 • 4 bed • 2 bath • 2213 ft²
4 bedroom detached house for sale in Bristol Road, Churchill, Winscombe, Somerset, BS25 — £599,950 • 4 bed • 2 bath • 2213 ft²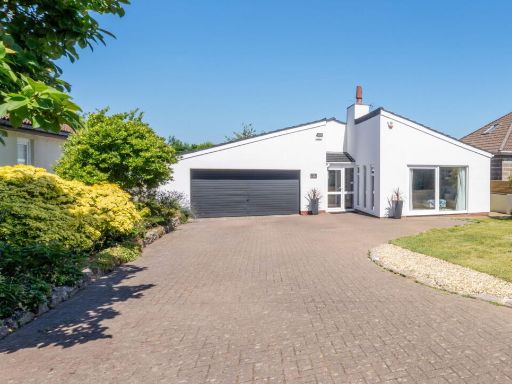 4 bedroom detached bungalow for sale in Bristol Road, Churchill, Bristol, BS25 5NJ, BS25 — £695,000 • 4 bed • 3 bath • 2000 ft²
4 bedroom detached bungalow for sale in Bristol Road, Churchill, Bristol, BS25 5NJ, BS25 — £695,000 • 4 bed • 3 bath • 2000 ft²