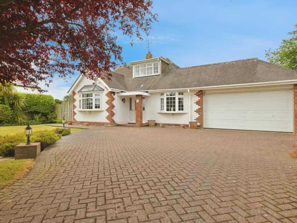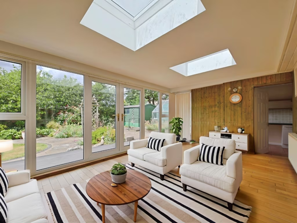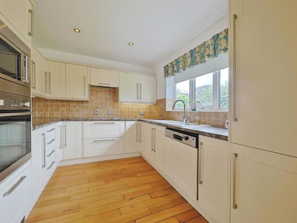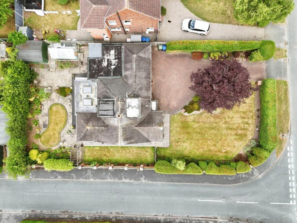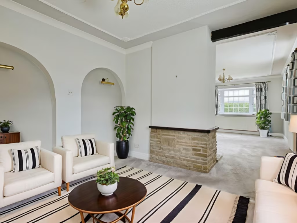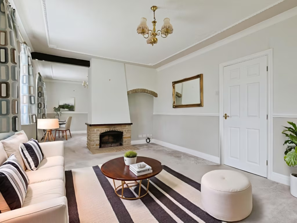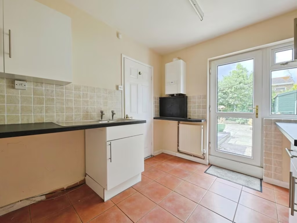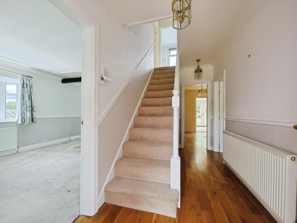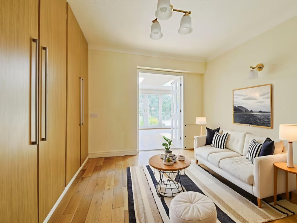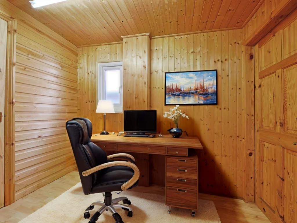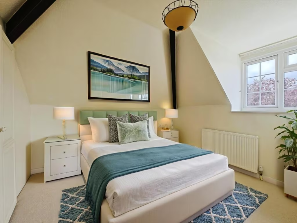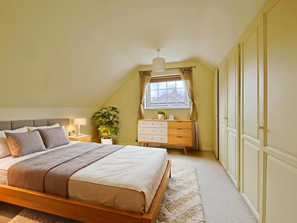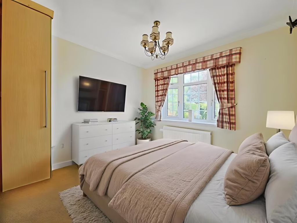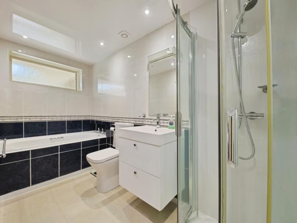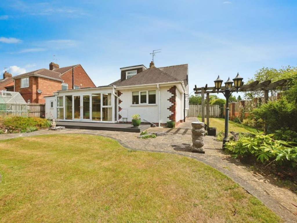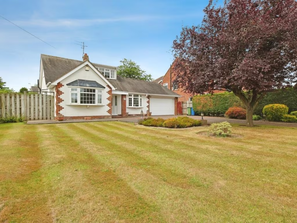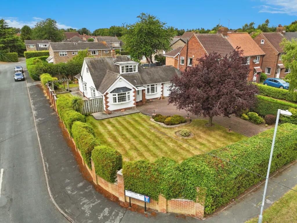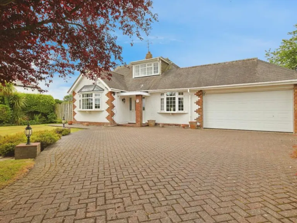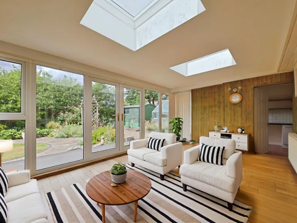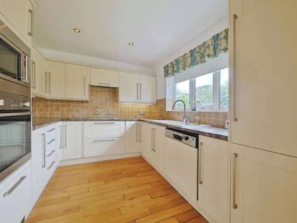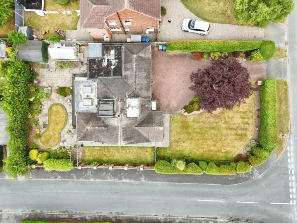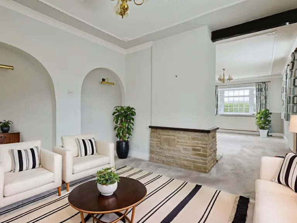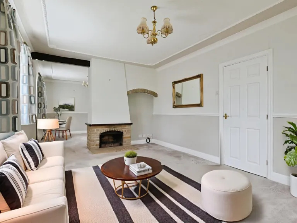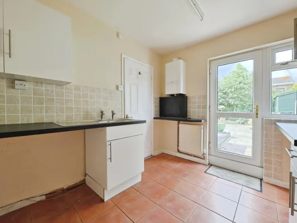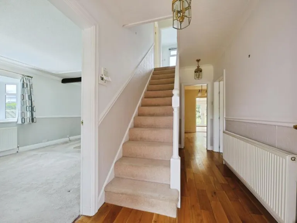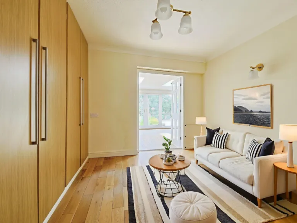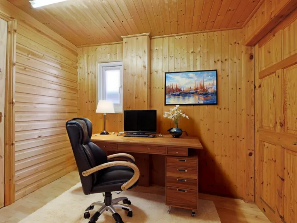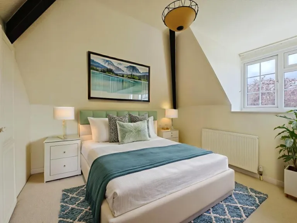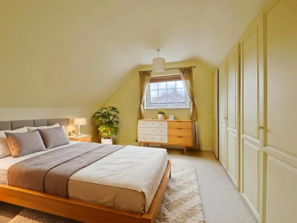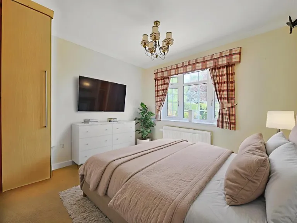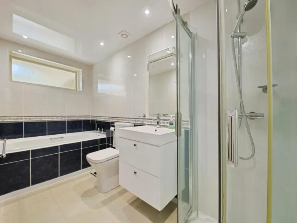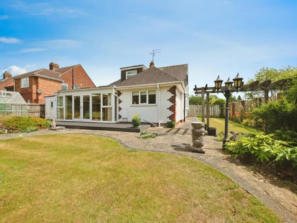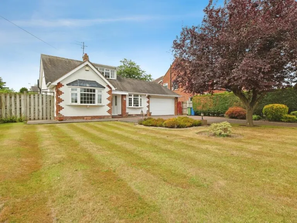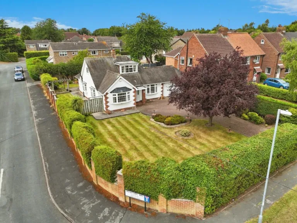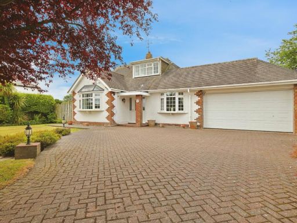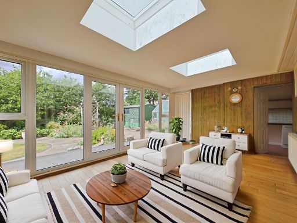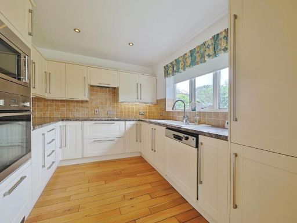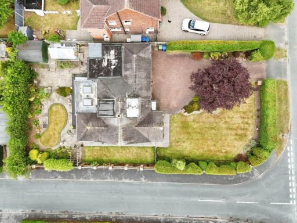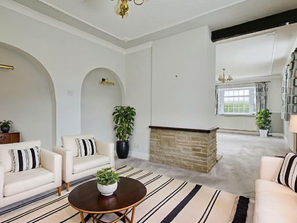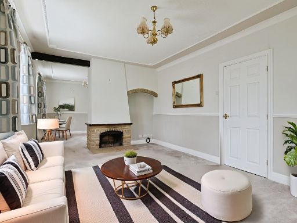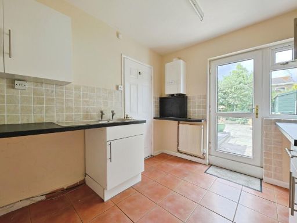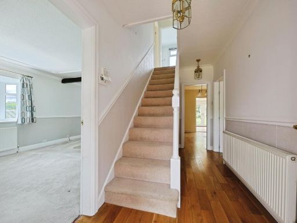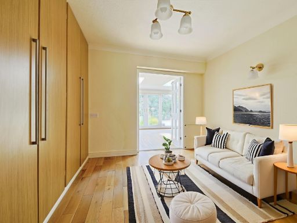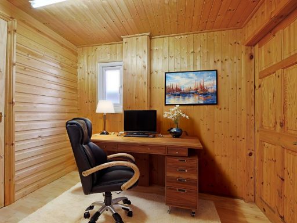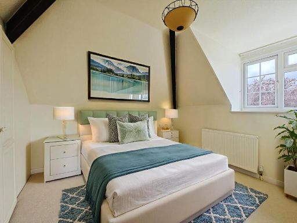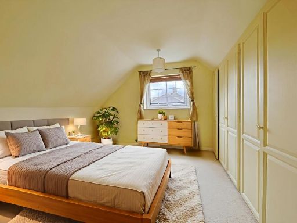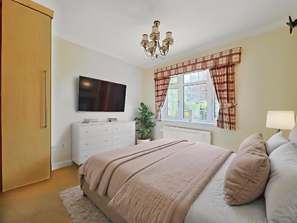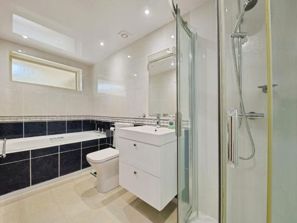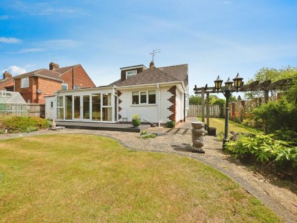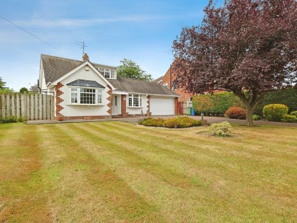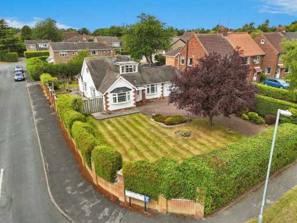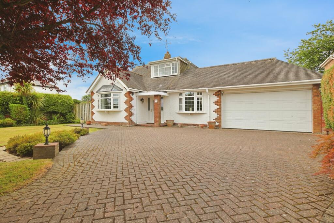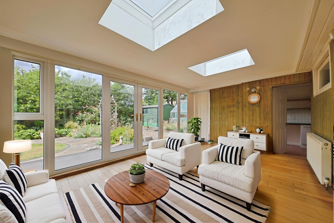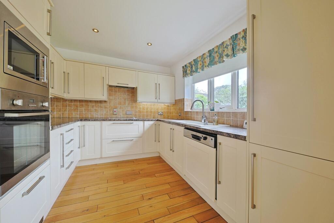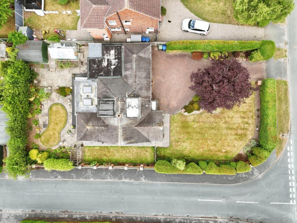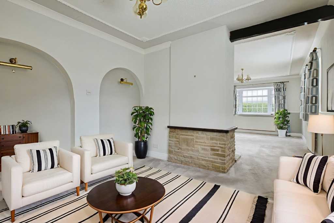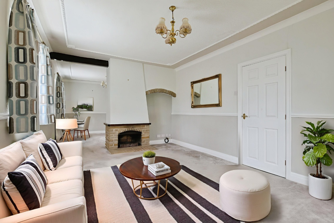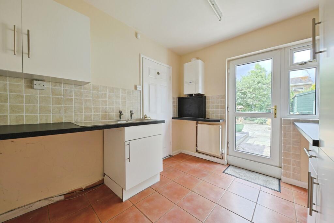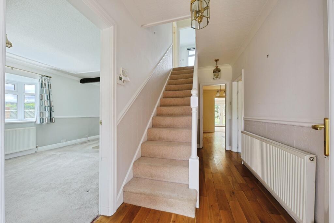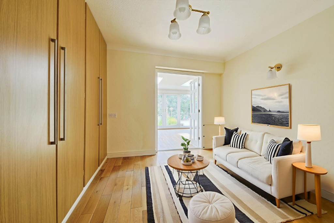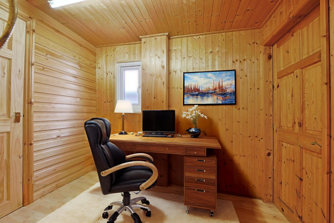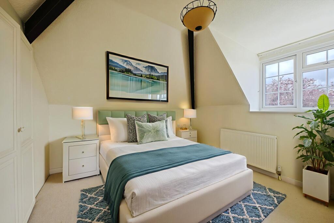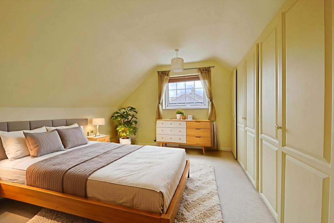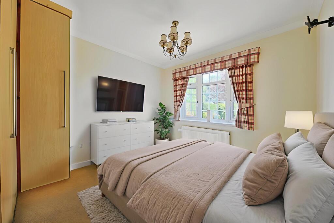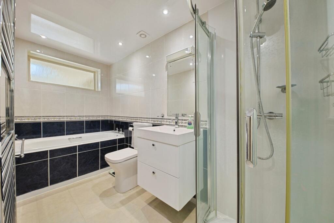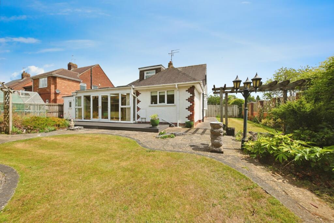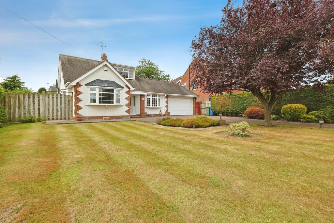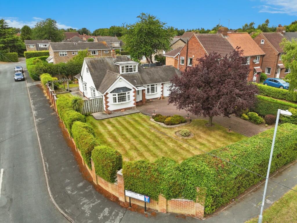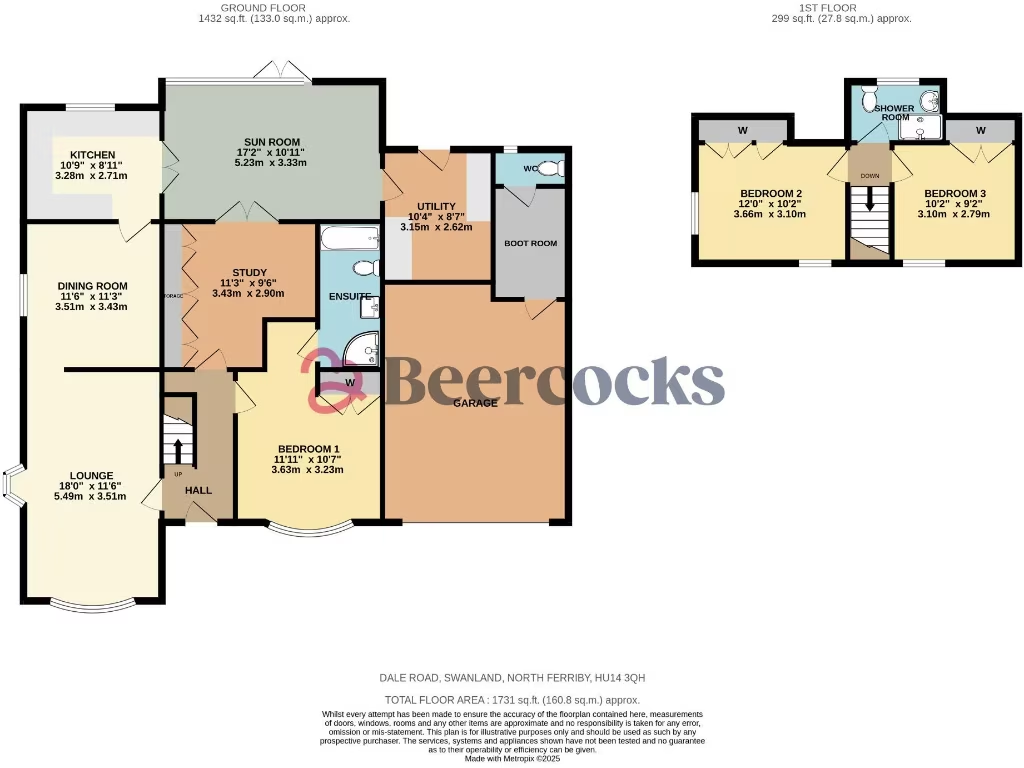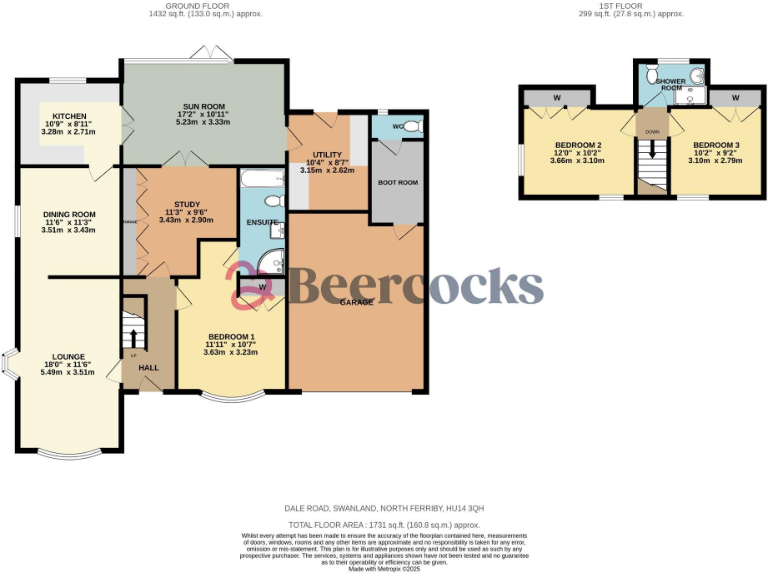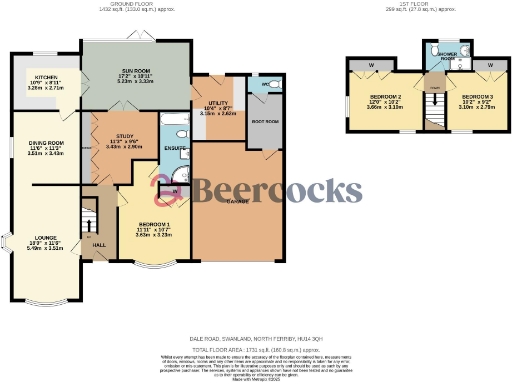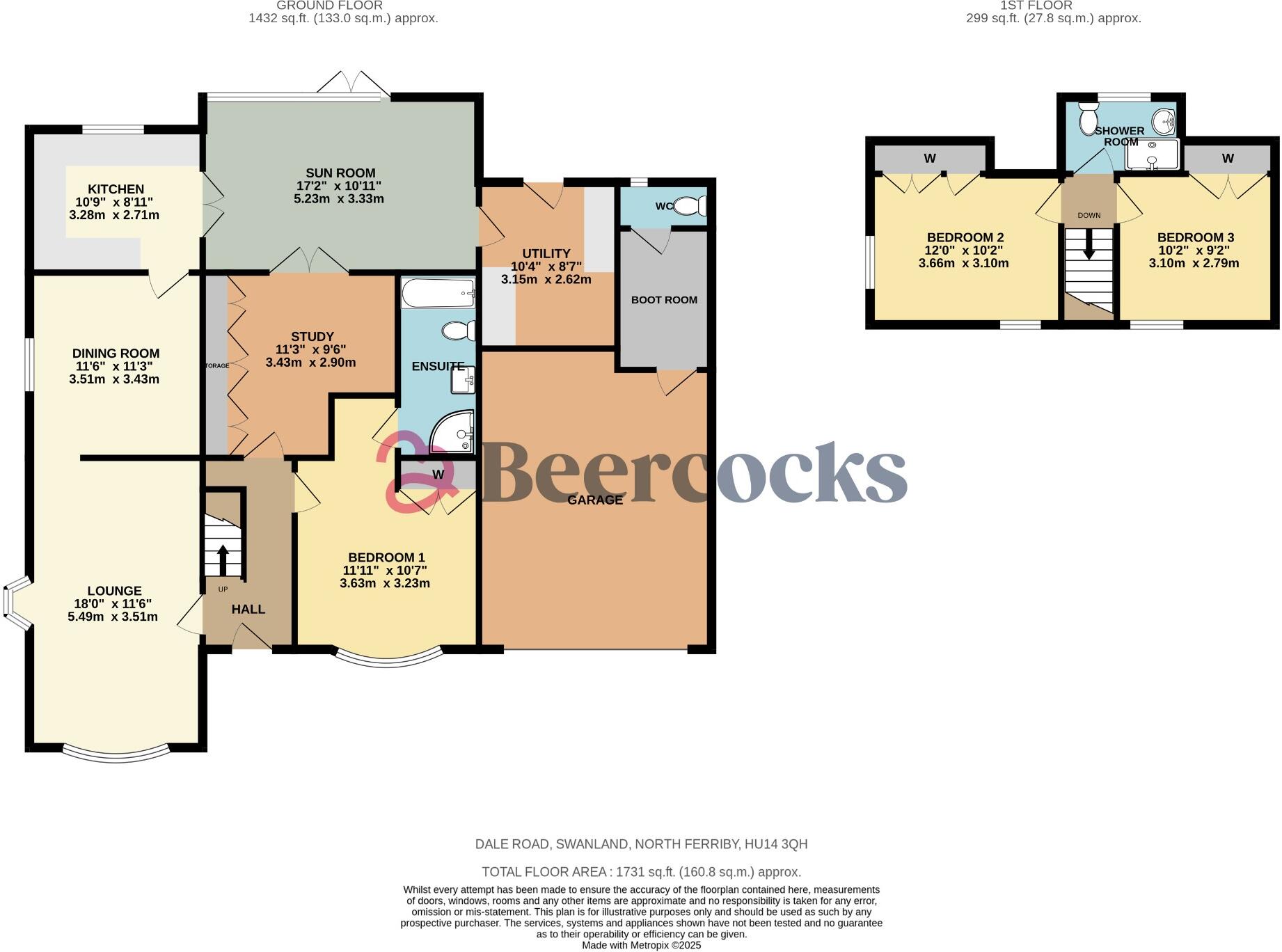Summary - 81 DALE ROAD SWANLAND NORTH FERRIBY HU14 3QH
3 bed 2 bath Detached Bungalow
Spacious three-bedroom dormer bungalow with south-west garden and double garage, ideal for families.
Detached dormer bungalow on large corner plot
South-west facing rear garden with composite decking
Ground-floor double bedroom with en-suite
Two further double bedrooms upstairs, flexible layout
Double garage with electric door and large driveway
EPC rating C; Council Tax Band D (moderate)
Constructed 1967–1975; likely need for modernisation
Cavity walls assumed uninsulated — consider energy upgrades
Set on a generous corner plot in sought-after Swanland, this detached dormer bungalow offers flexible living over two levels — ideal for families who want ground-floor convenience plus upstairs space. The layout includes a large lounge, separate dining room, bright sun room opening to a south-west facing garden, and a fitted kitchen with utility and study. A ground-floor double bedroom with en-suite provides easy living or guest accommodation, while two further double bedrooms occupy the first floor.
Outside, wraparound gardens and composite decking make the rear aspect a sunny, private spot for family life and entertaining. Practical benefits include a double garage with an electric door and ample driveway parking. The property is freehold, in Council Tax band D, has an EPC rating of C, very low local crime, excellent mobile signal and fast broadband — all attractive to families and home workers.
The house dates from the late 1960s/1970s and has been extended; it presents a largely contemporary appearance but retains scope for updating. Cavity walls were built as original construction and are assumed to have no added insulation. Buyers should expect typical modernization tasks for a home of this era, and note that some photos have been virtually staged to illustrate potential. A survey is recommended to check structural and energy-improvement opportunities.
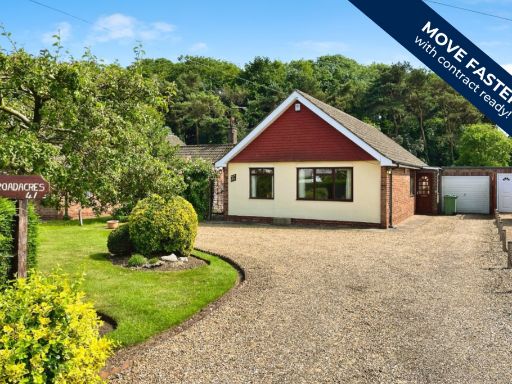 3 bedroom detached bungalow for sale in Mill Road, Swanland, North Ferriby, HU14 3PJ, HU14 — £340,000 • 3 bed • 1 bath • 1000 ft²
3 bedroom detached bungalow for sale in Mill Road, Swanland, North Ferriby, HU14 3PJ, HU14 — £340,000 • 3 bed • 1 bath • 1000 ft²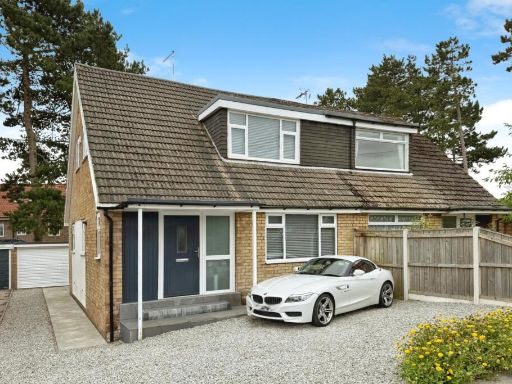 3 bedroom semi-detached house for sale in Chantry Way East, Swanland, North Ferriby, East Riding of Yorkshire, HU14 3QG, HU14 — £280,000 • 3 bed • 1 bath • 1003 ft²
3 bedroom semi-detached house for sale in Chantry Way East, Swanland, North Ferriby, East Riding of Yorkshire, HU14 3QG, HU14 — £280,000 • 3 bed • 1 bath • 1003 ft²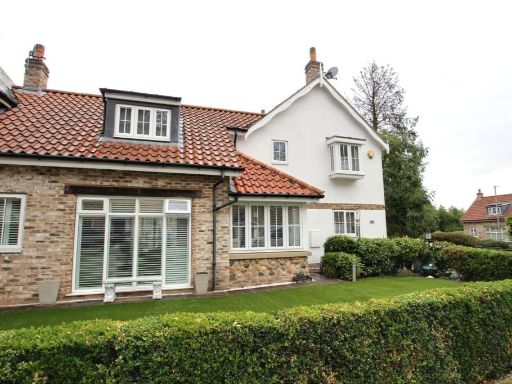 3 bedroom terraced house for sale in St. Marys Walk, Swanland, HU14 — £340,000 • 3 bed • 2 bath • 1377 ft²
3 bedroom terraced house for sale in St. Marys Walk, Swanland, HU14 — £340,000 • 3 bed • 2 bath • 1377 ft²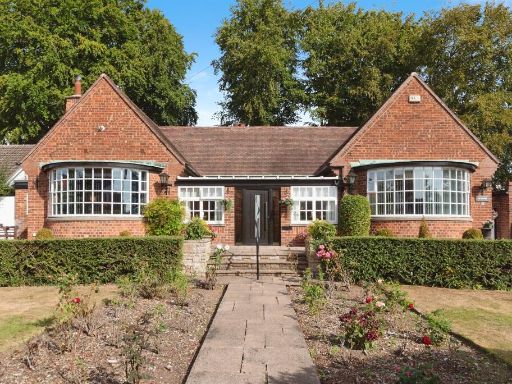 3 bedroom detached bungalow for sale in West End, Swanland, North Ferriby, HU14 — £550,000 • 3 bed • 2 bath • 2067 ft²
3 bedroom detached bungalow for sale in West End, Swanland, North Ferriby, HU14 — £550,000 • 3 bed • 2 bath • 2067 ft²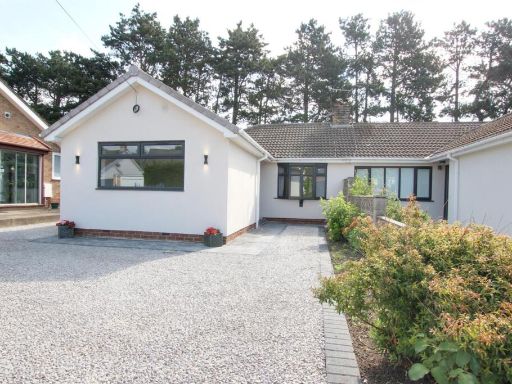 2 bedroom semi-detached bungalow for sale in Queensbury Way, Swanland, HU14 — £289,950 • 2 bed • 1 bath • 742 ft²
2 bedroom semi-detached bungalow for sale in Queensbury Way, Swanland, HU14 — £289,950 • 2 bed • 1 bath • 742 ft²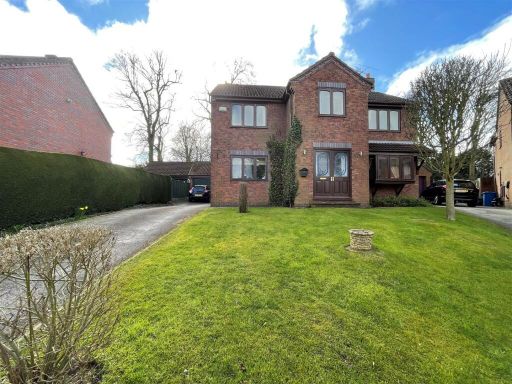 4 bedroom detached house for sale in Beech Grove, Swanland, HU14 — £525,000 • 4 bed • 3 bath • 2206 ft²
4 bedroom detached house for sale in Beech Grove, Swanland, HU14 — £525,000 • 4 bed • 3 bath • 2206 ft²