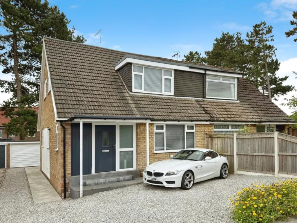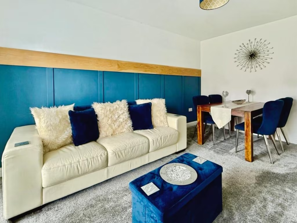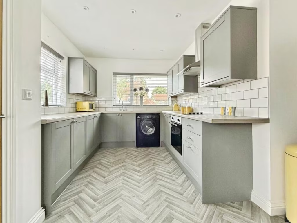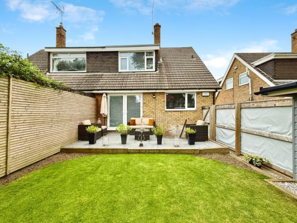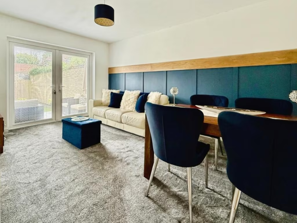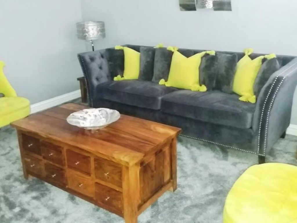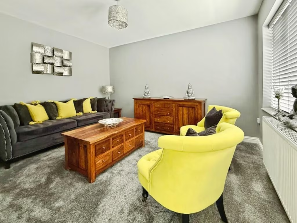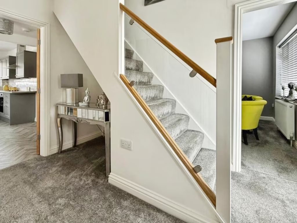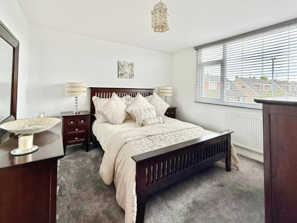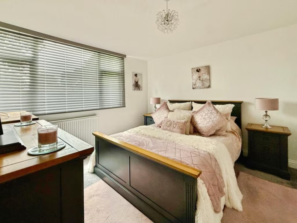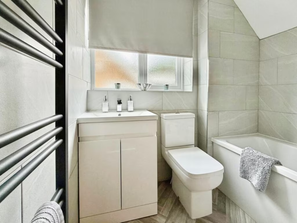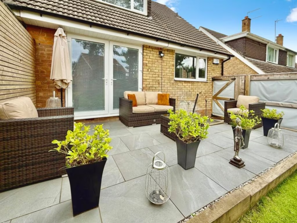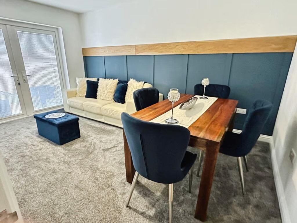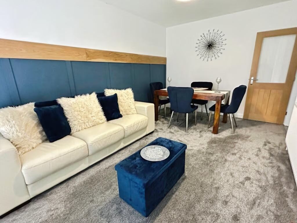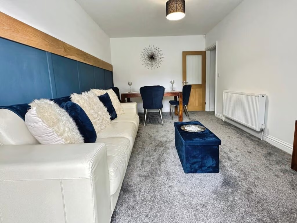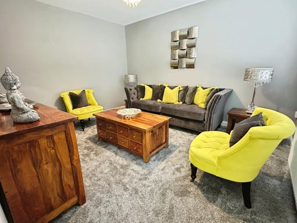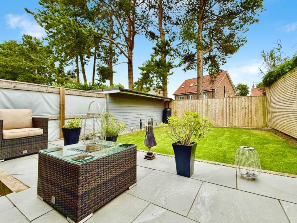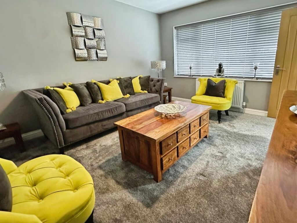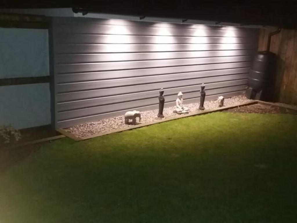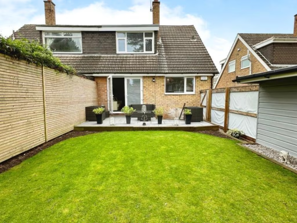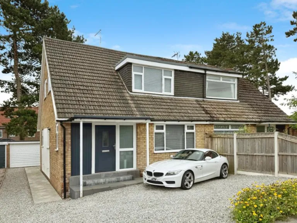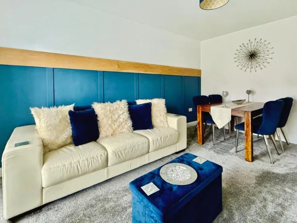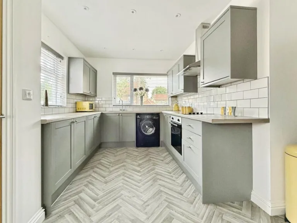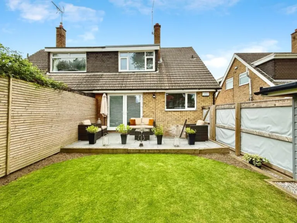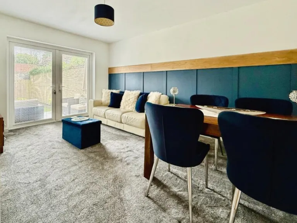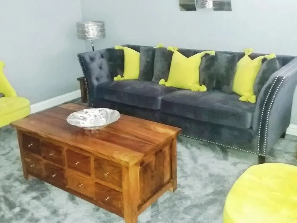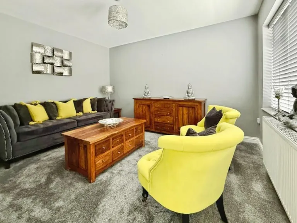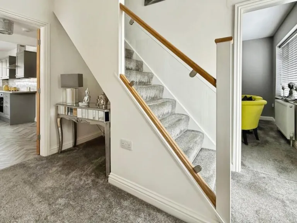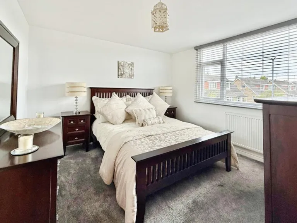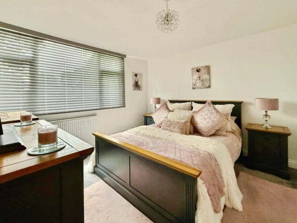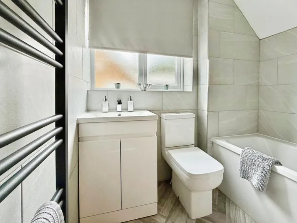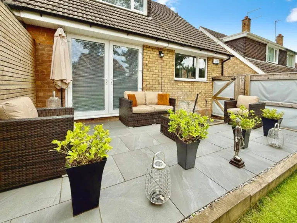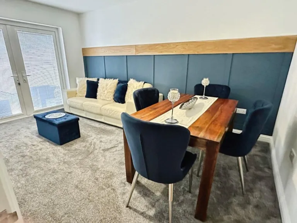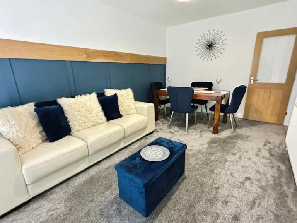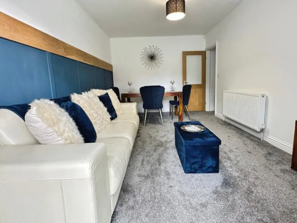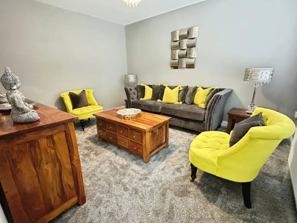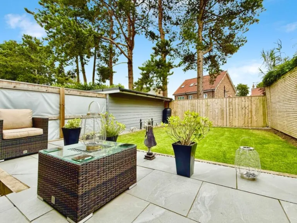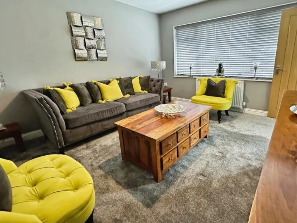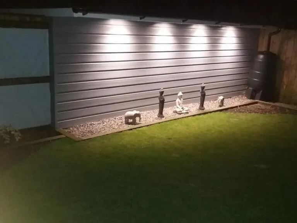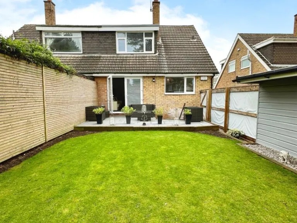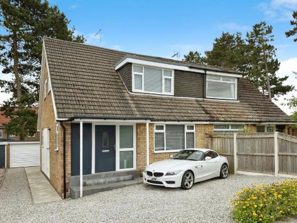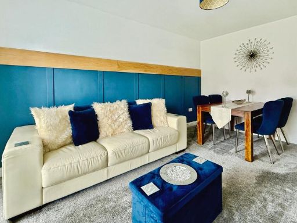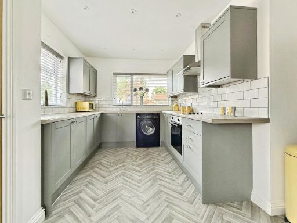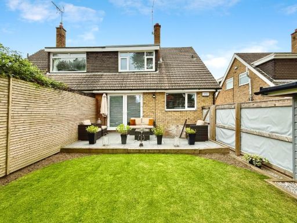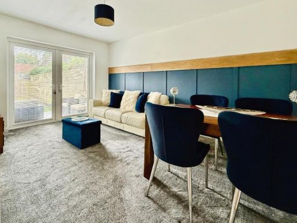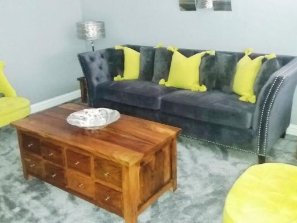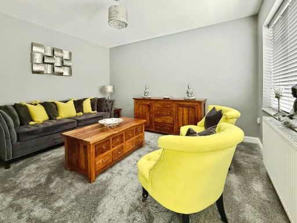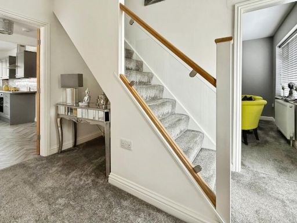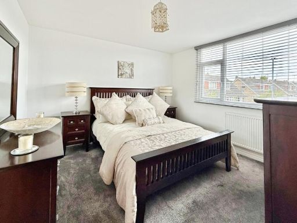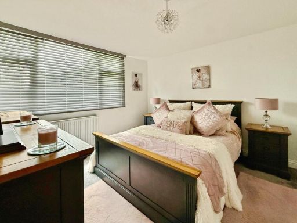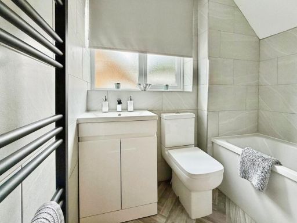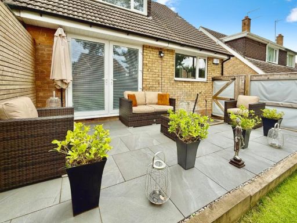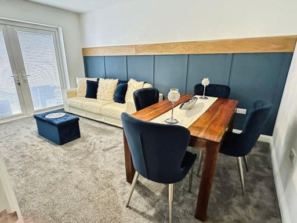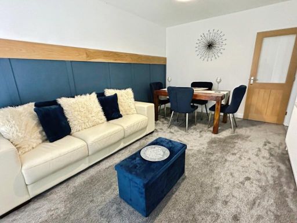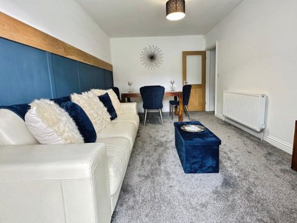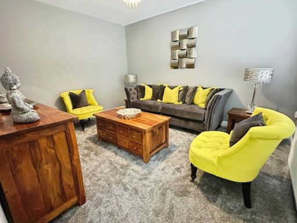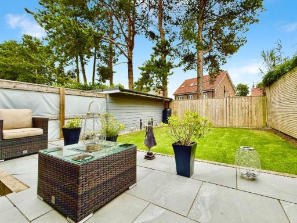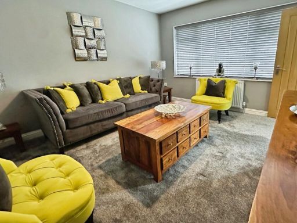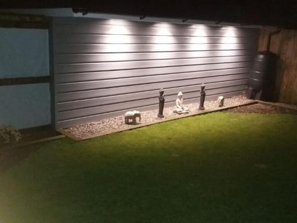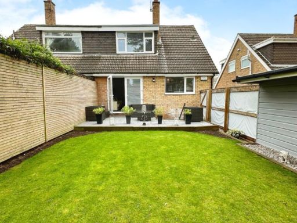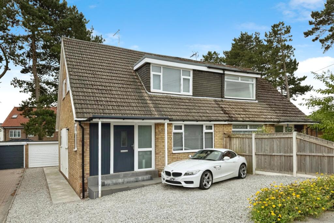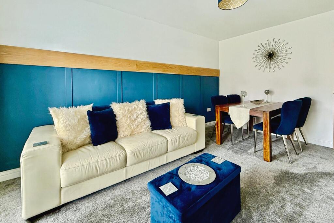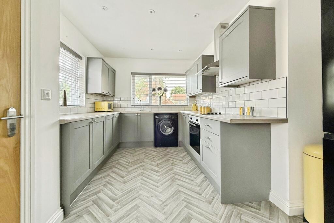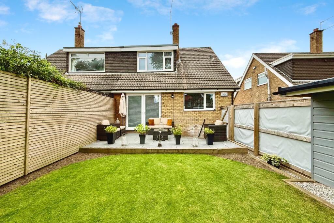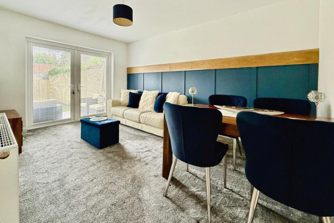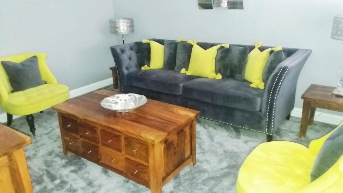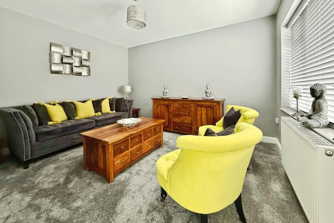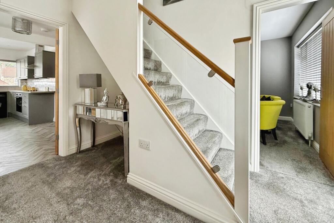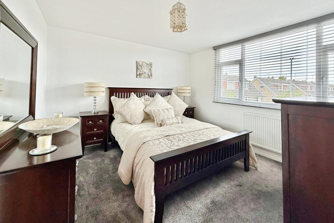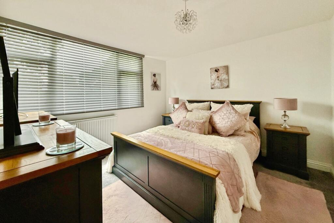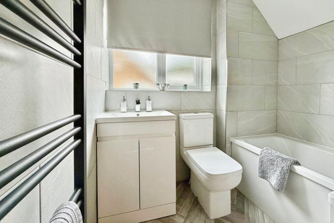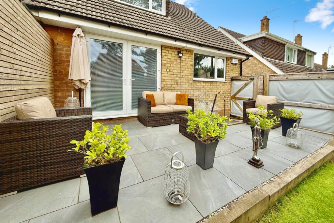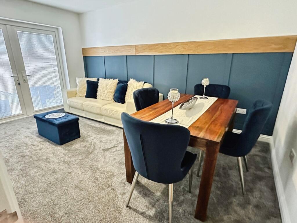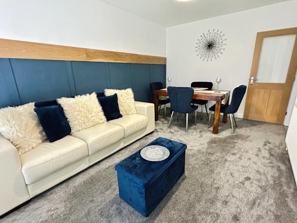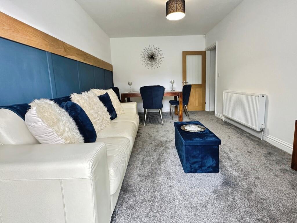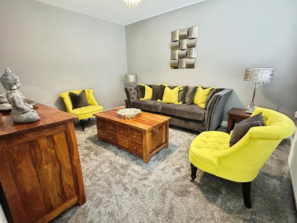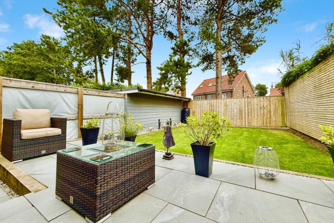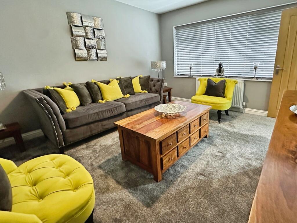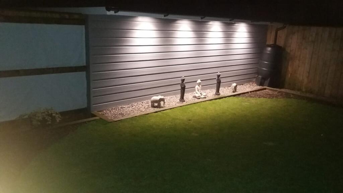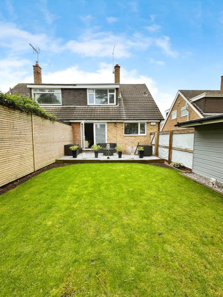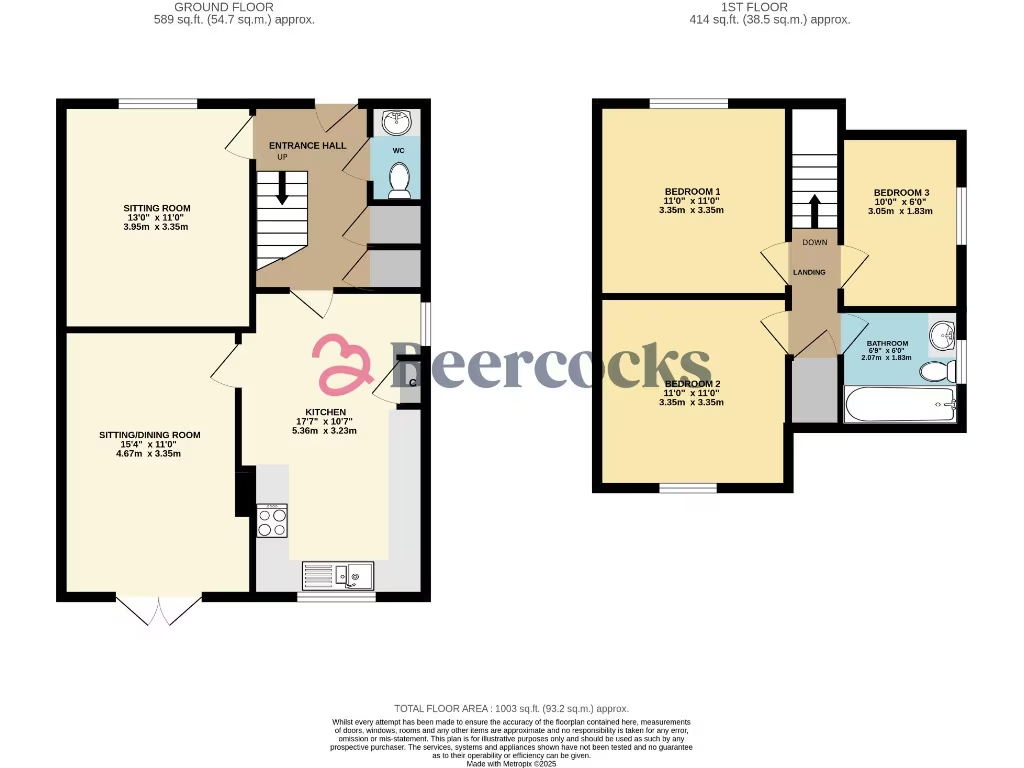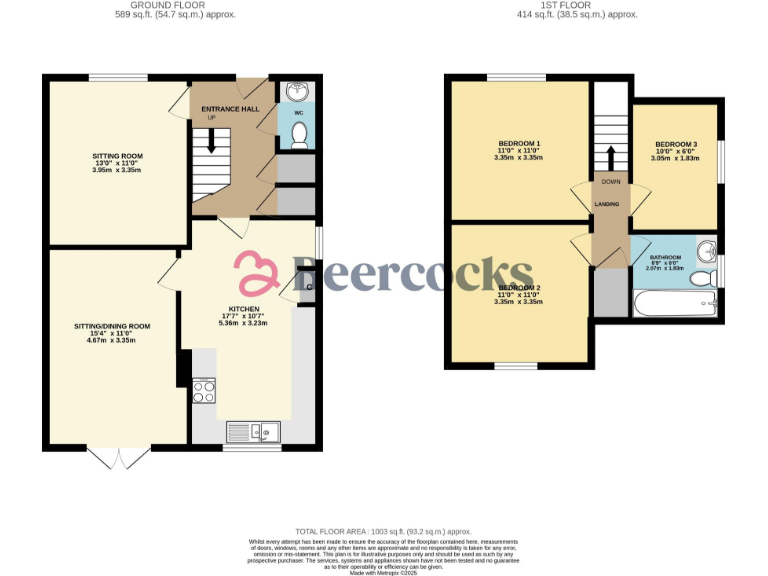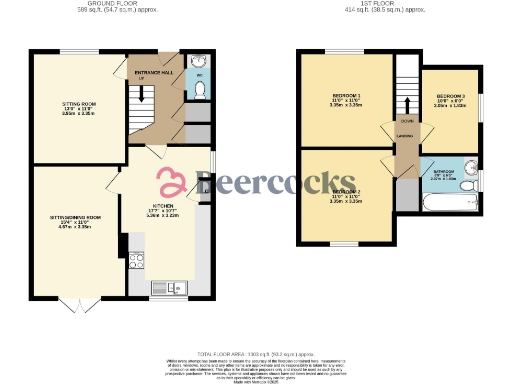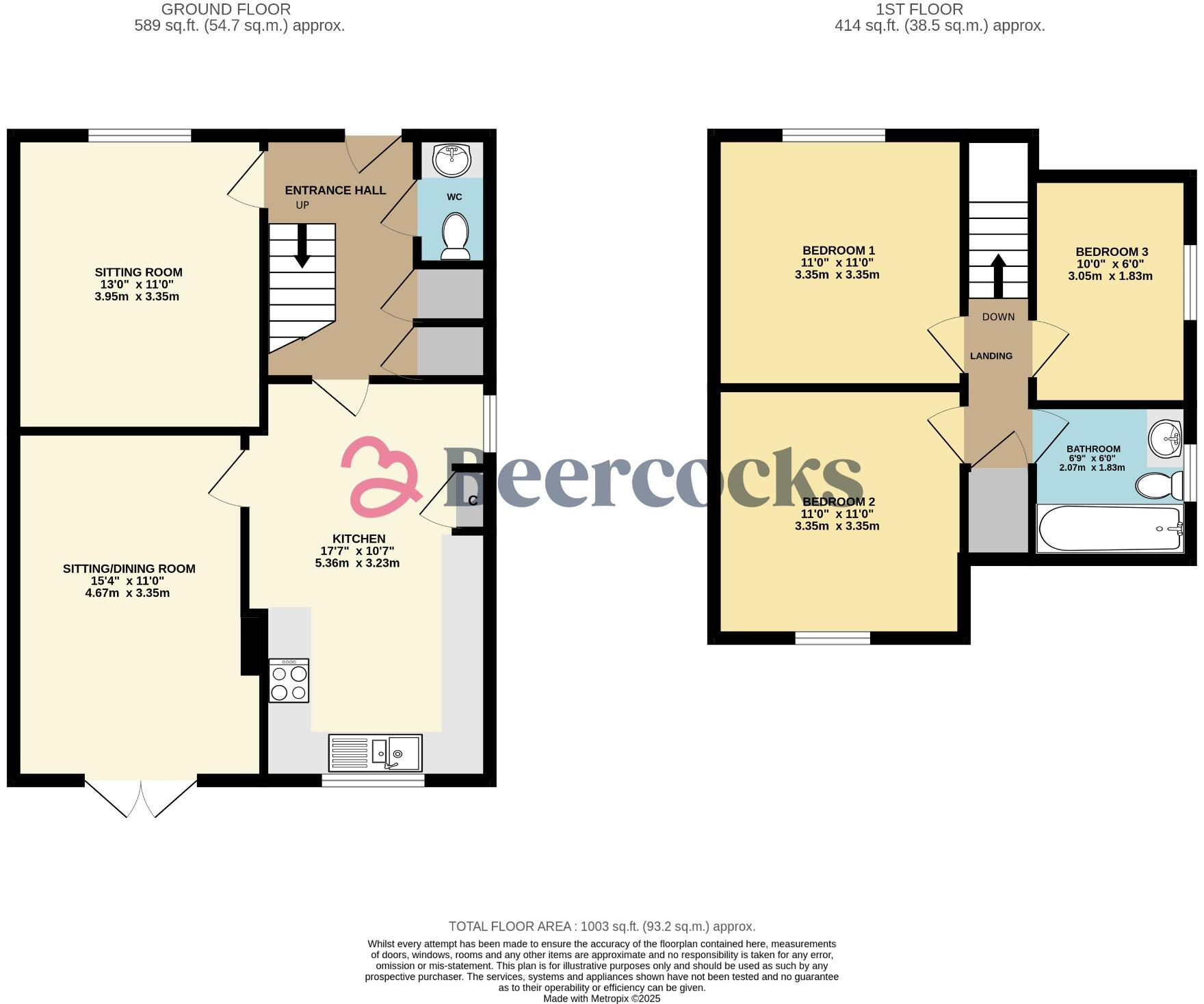Summary - 30 Chantry Way East, Swanland HU14 3QG
3 bed 1 bath Semi-Detached
High-spec village home with sunny garden and generous parking.
- Fully refurbished high-spec interior throughout
- 18ft kitchen-diner, two reception rooms
- South-facing landscaped garden with sunny aspect
- Side driveway, electric roll-door garage, multiple parking spaces
- Three bedrooms (originally four) — layout may reduce bedroom count
- EPC D; partial cavity wall insulation from 1970s build
- Three-year-old combi boiler and full alarm system
- Freehold; Council Tax Band C
This recently refurbished three-bedroom semi-detached house in Swanland combines contemporary finish with village convenience. The interior has been fully updated, including a modern kitchen-diner stretching to 18ft, a stylish family bathroom, and quality fittings throughout. A three-year-old combi boiler and full alarm system add practical peace of mind.
The flexible layout offers two reception rooms (the home was originally four bedrooms) and good storage, making it suitable for families who value living space over an extra bedroom. French doors bring sunlight into the rear reception and open onto a south-facing, landscaped garden that enjoys good afternoon sun.
Outside, a side drive and electric roll-door garage provide multiple parking spaces and under-garage lighting. The plot is a decent size for the area and the property sits within easy walking distance of Swanland pond, local shops and an Ofsted Outstanding primary school — a strong location for family buyers.
Considerations: the house is EPC rating D and was constructed in the late 1970s/early 1980s with partial cavity wall insulation; prospective buyers may wish to budget for further energy-efficiency improvements. There is a single family bathroom and the current three-bedroom layout reflects an original four-bedroom plan, which may matter if you need four bedrooms. Council Tax band C applies.
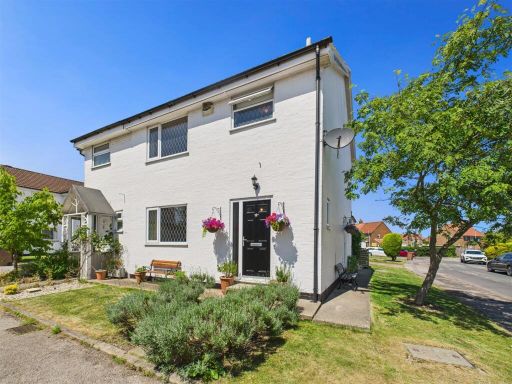 3 bedroom semi-detached house for sale in Mere Way, Swanland, HU14 — £278,950 • 3 bed • 1 bath • 887 ft²
3 bedroom semi-detached house for sale in Mere Way, Swanland, HU14 — £278,950 • 3 bed • 1 bath • 887 ft²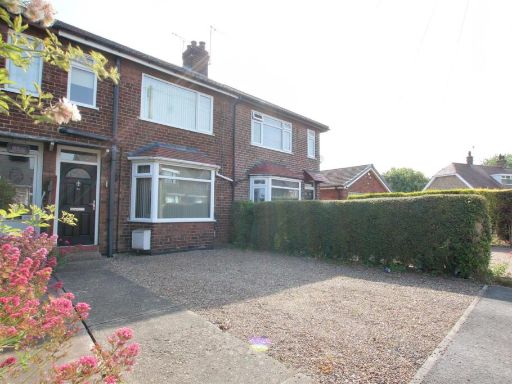 3 bedroom terraced house for sale in Dale Road, Swanland, HU14 — £209,950 • 3 bed • 1 bath • 711 ft²
3 bedroom terraced house for sale in Dale Road, Swanland, HU14 — £209,950 • 3 bed • 1 bath • 711 ft²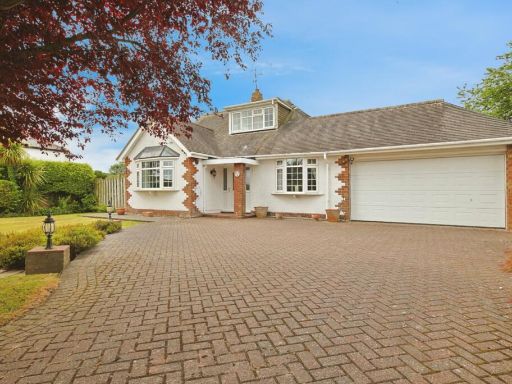 3 bedroom detached bungalow for sale in Dale Road, Swanland, North Ferriby, HU14 3QH, HU14 — £375,000 • 3 bed • 2 bath • 1731 ft²
3 bedroom detached bungalow for sale in Dale Road, Swanland, North Ferriby, HU14 3QH, HU14 — £375,000 • 3 bed • 2 bath • 1731 ft²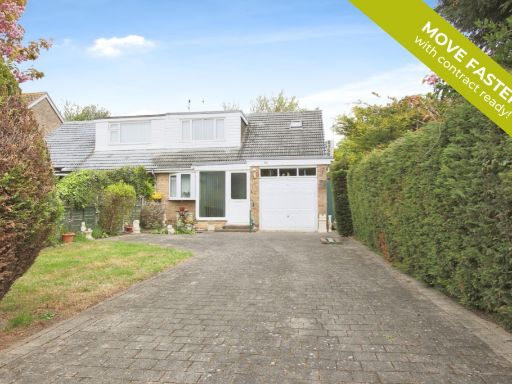 3 bedroom semi-detached house for sale in Mill Rise, Swanland, North Ferriby, HU14 3PW, HU14 — £250,000 • 3 bed • 1 bath • 1365 ft²
3 bedroom semi-detached house for sale in Mill Rise, Swanland, North Ferriby, HU14 3PW, HU14 — £250,000 • 3 bed • 1 bath • 1365 ft²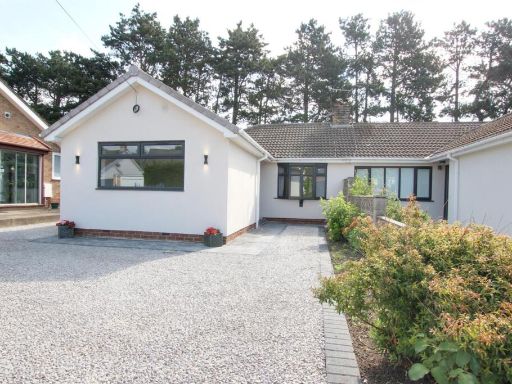 2 bedroom semi-detached bungalow for sale in Queensbury Way, Swanland, HU14 — £289,950 • 2 bed • 1 bath • 742 ft²
2 bedroom semi-detached bungalow for sale in Queensbury Way, Swanland, HU14 — £289,950 • 2 bed • 1 bath • 742 ft²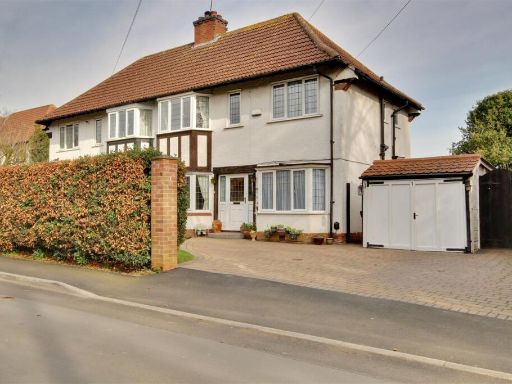 3 bedroom semi-detached house for sale in Westfield Lane, Swanland, HU14 — £350,000 • 3 bed • 2 bath • 1151 ft²
3 bedroom semi-detached house for sale in Westfield Lane, Swanland, HU14 — £350,000 • 3 bed • 2 bath • 1151 ft²