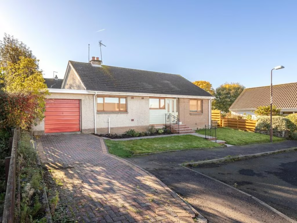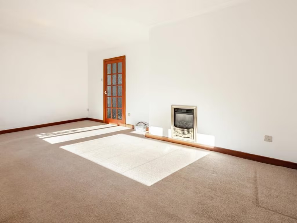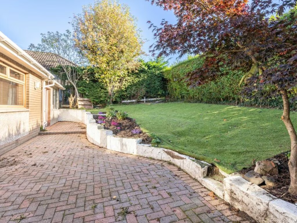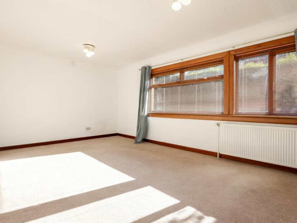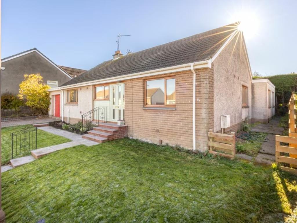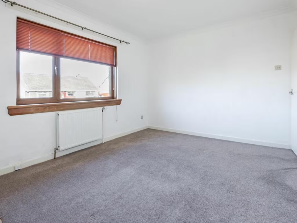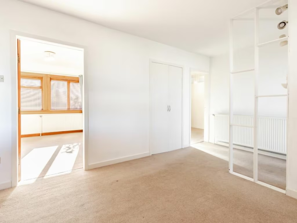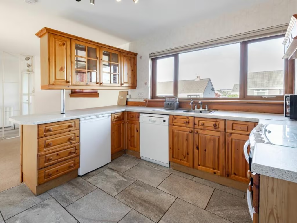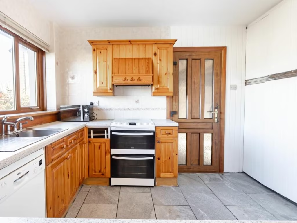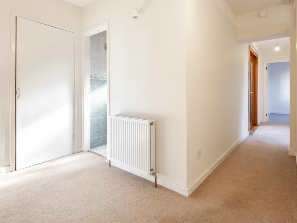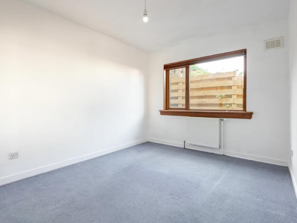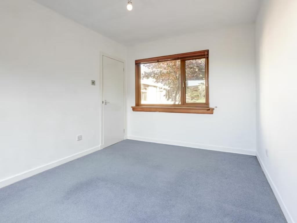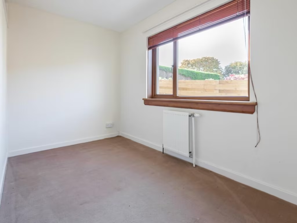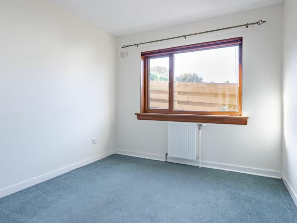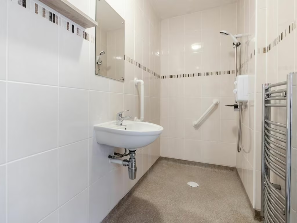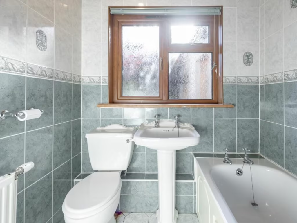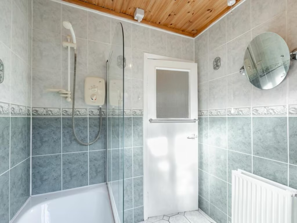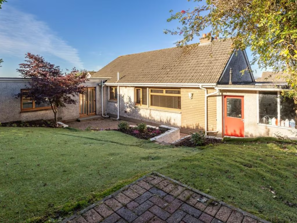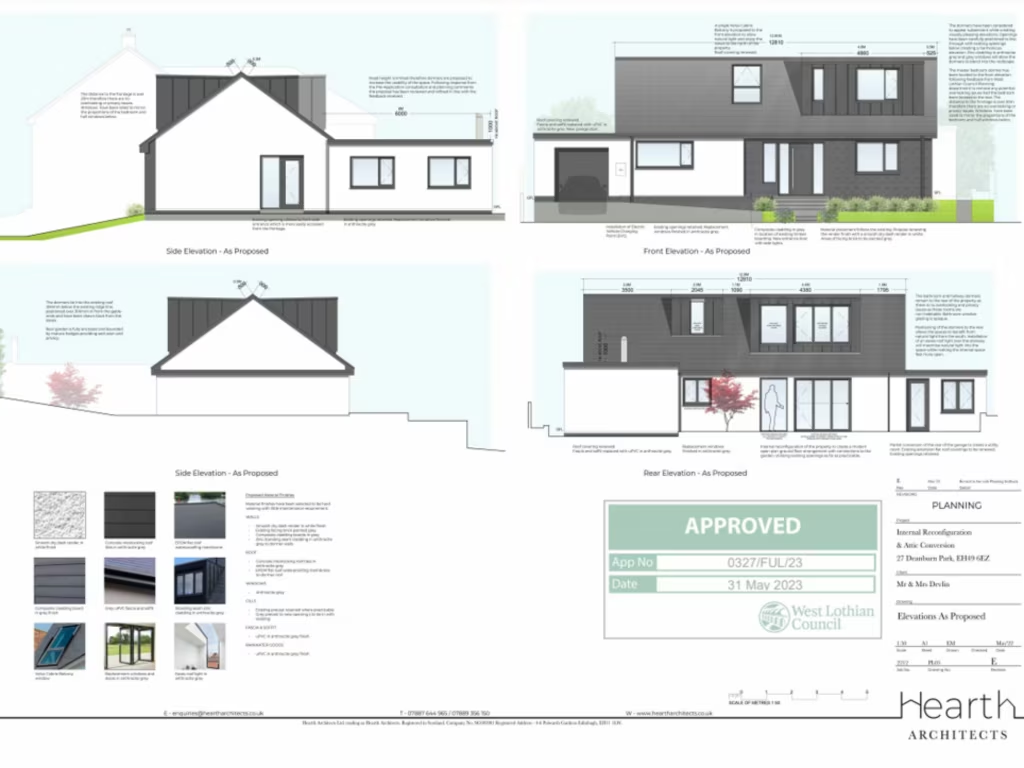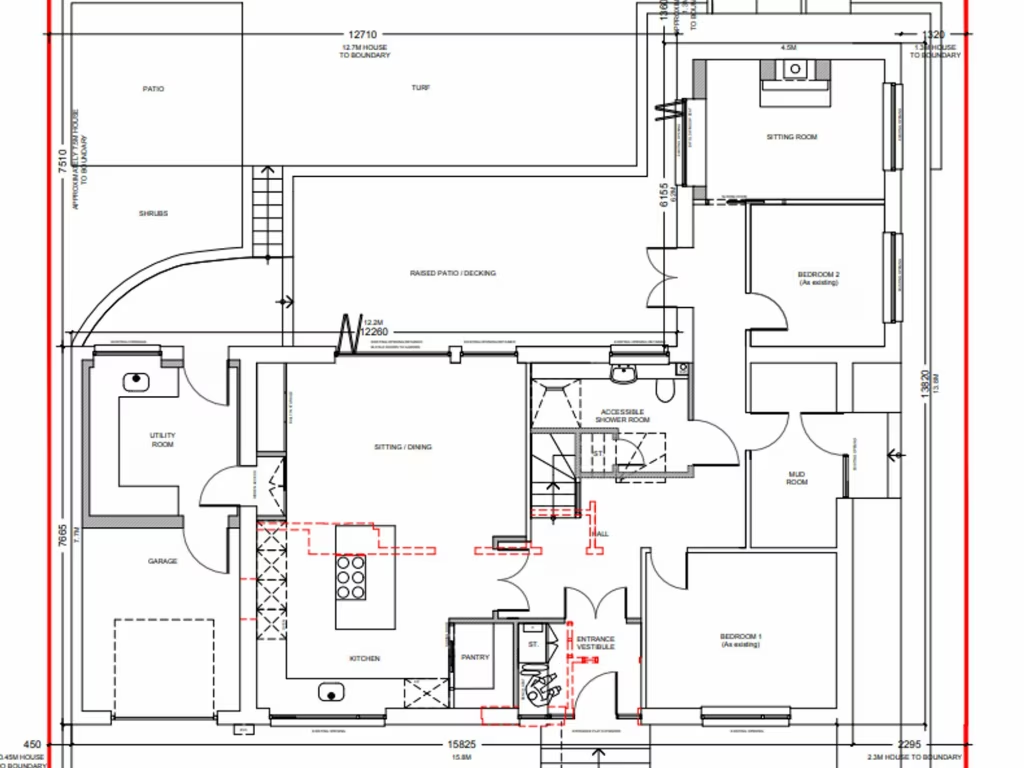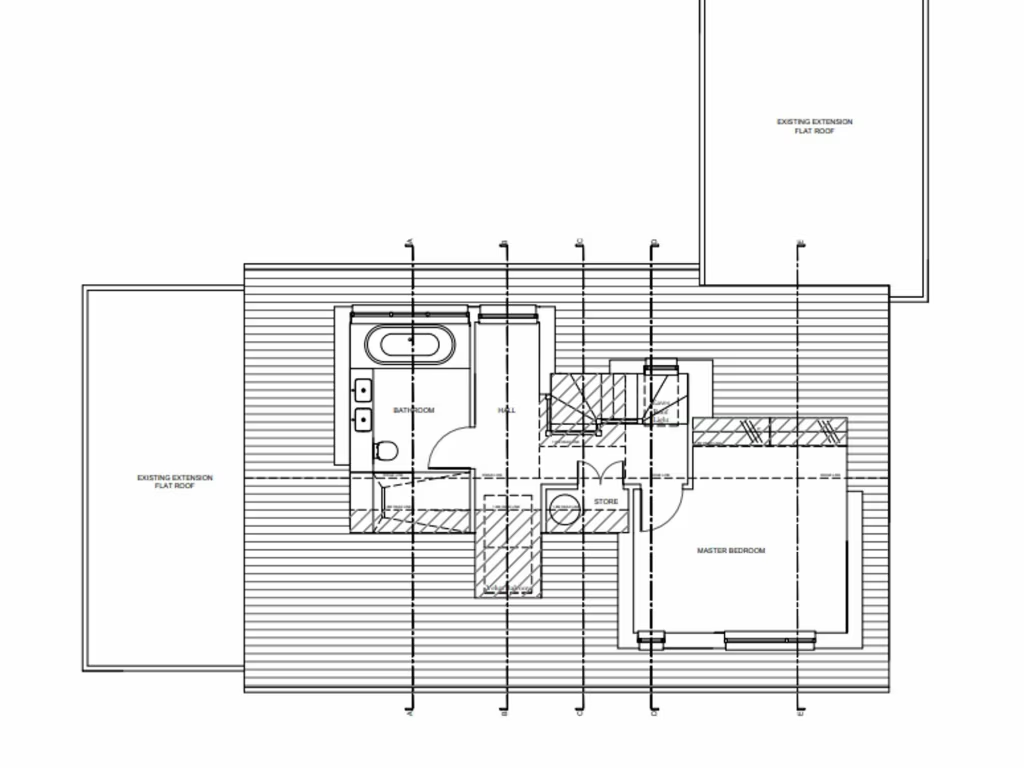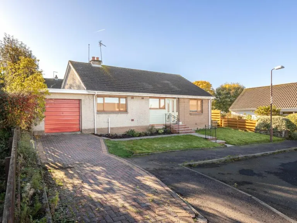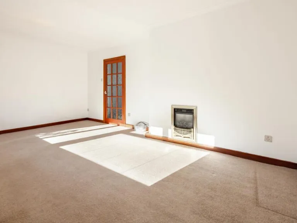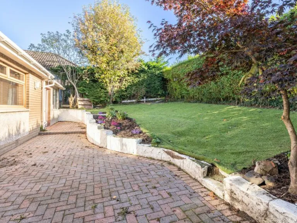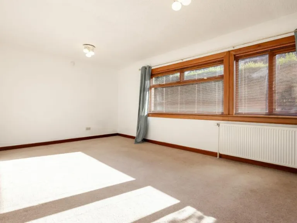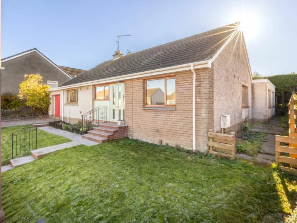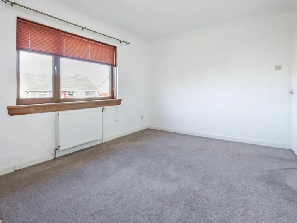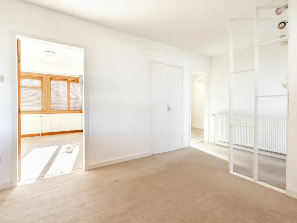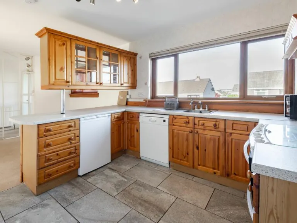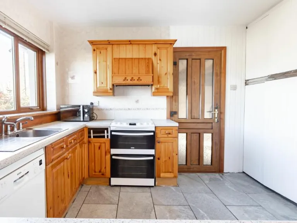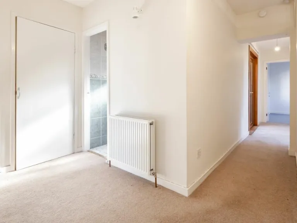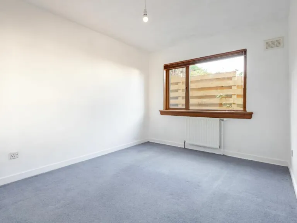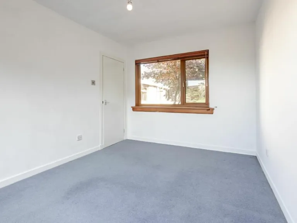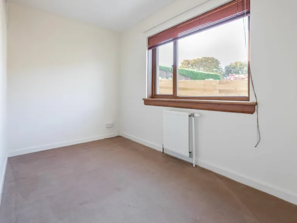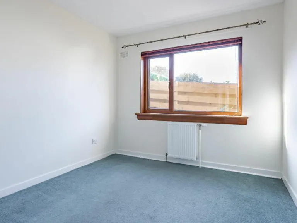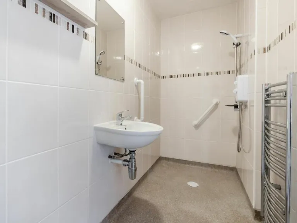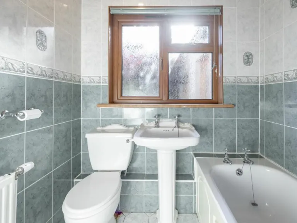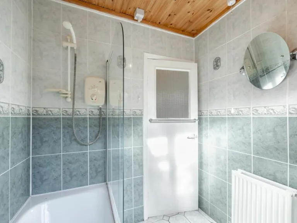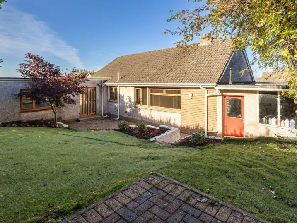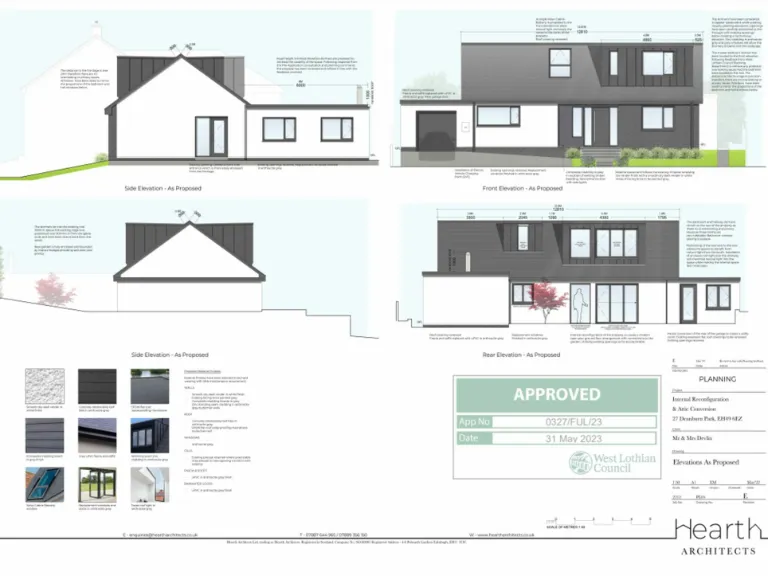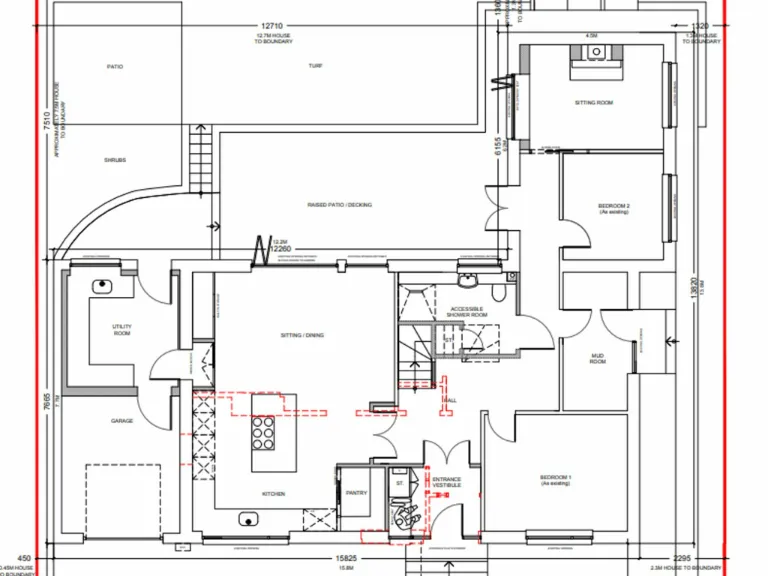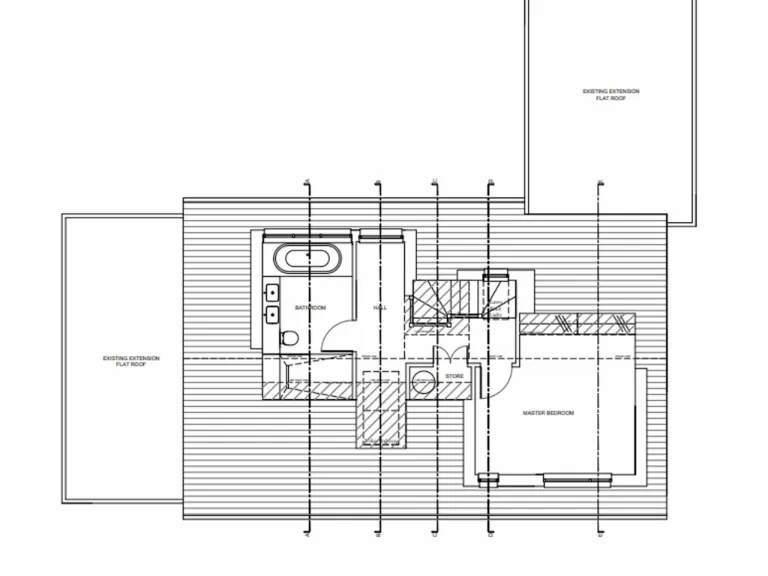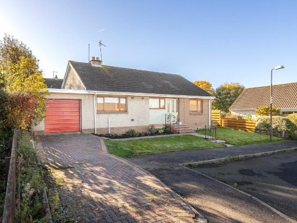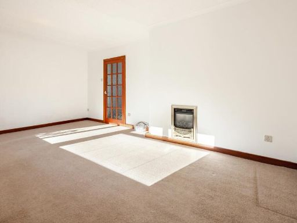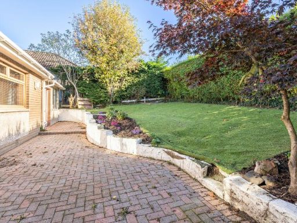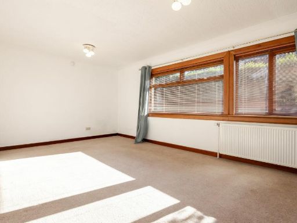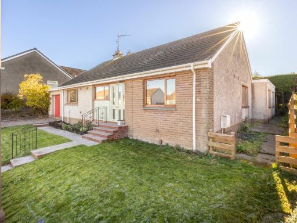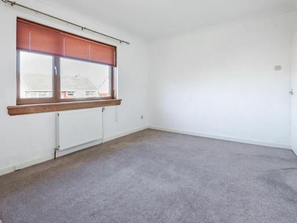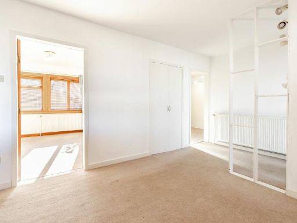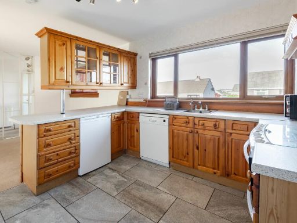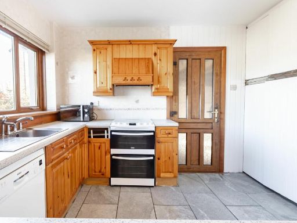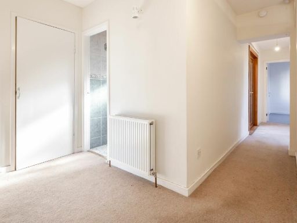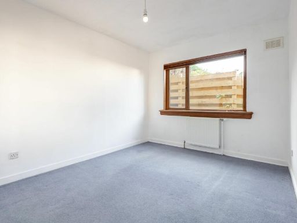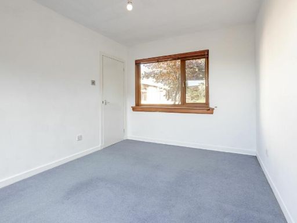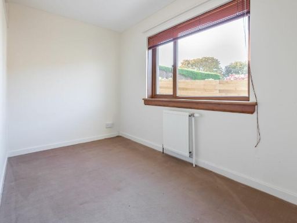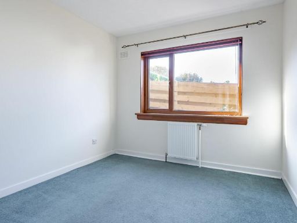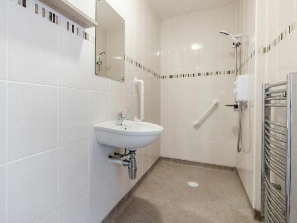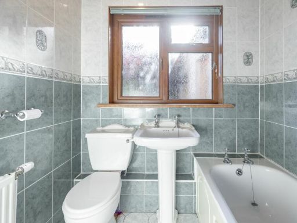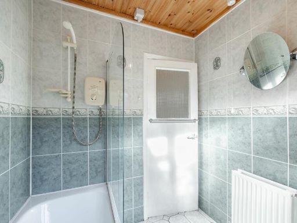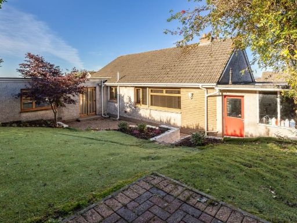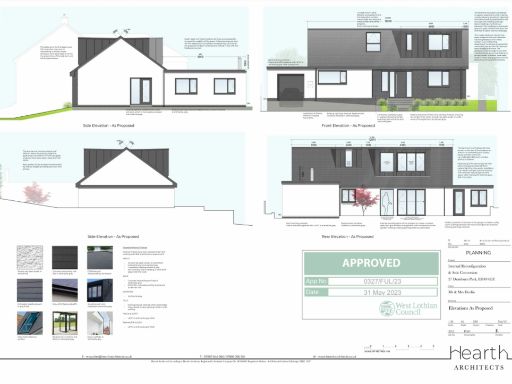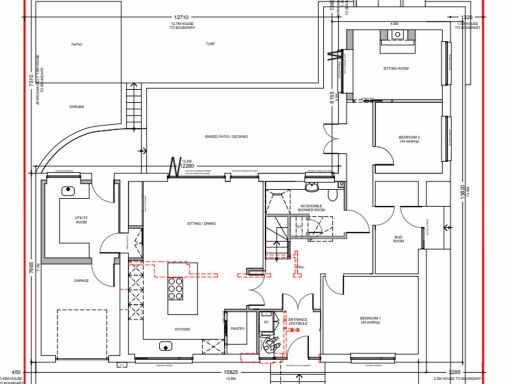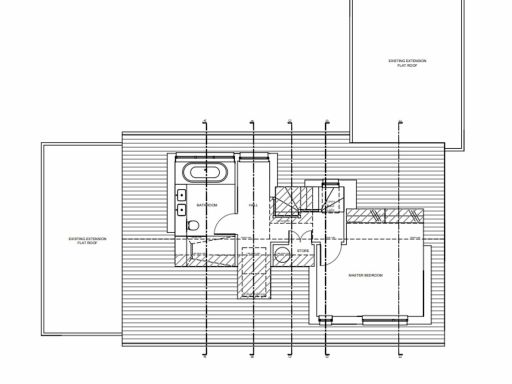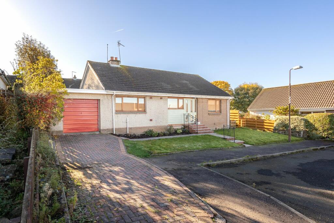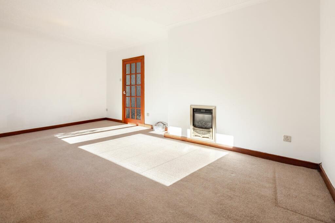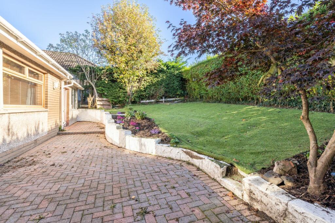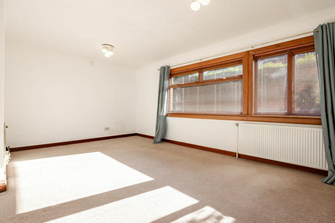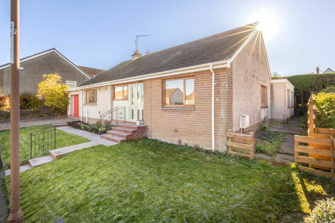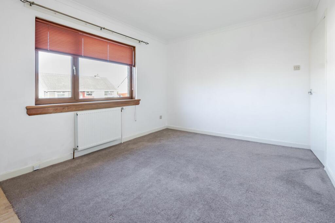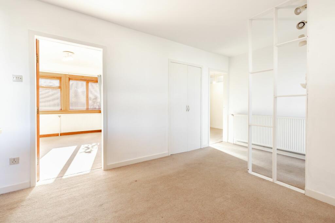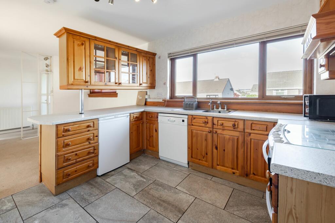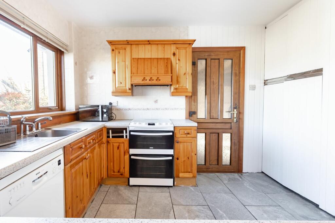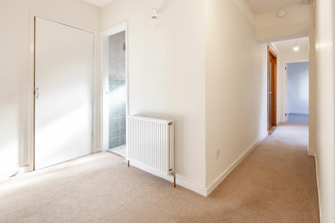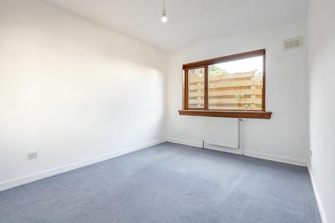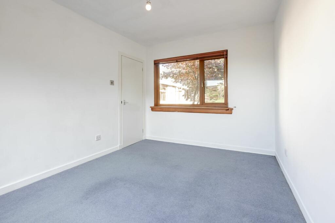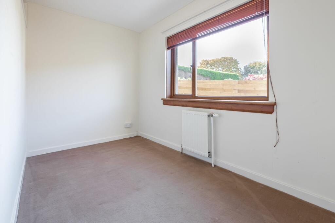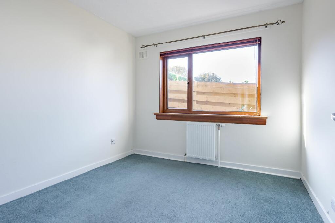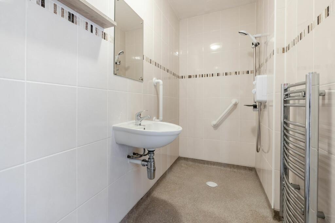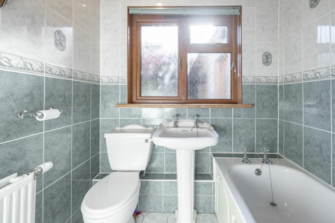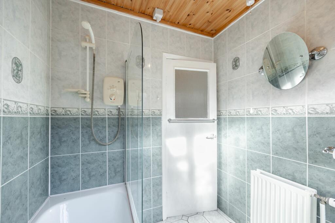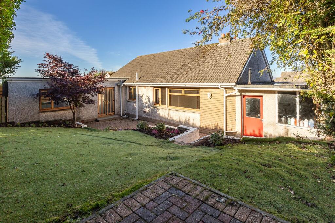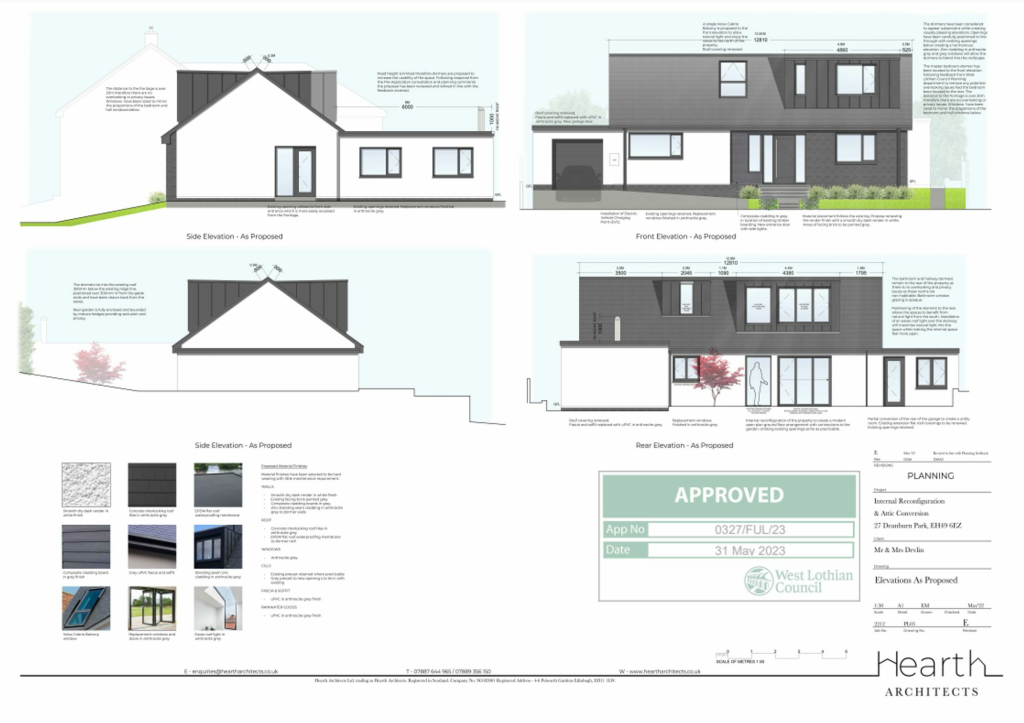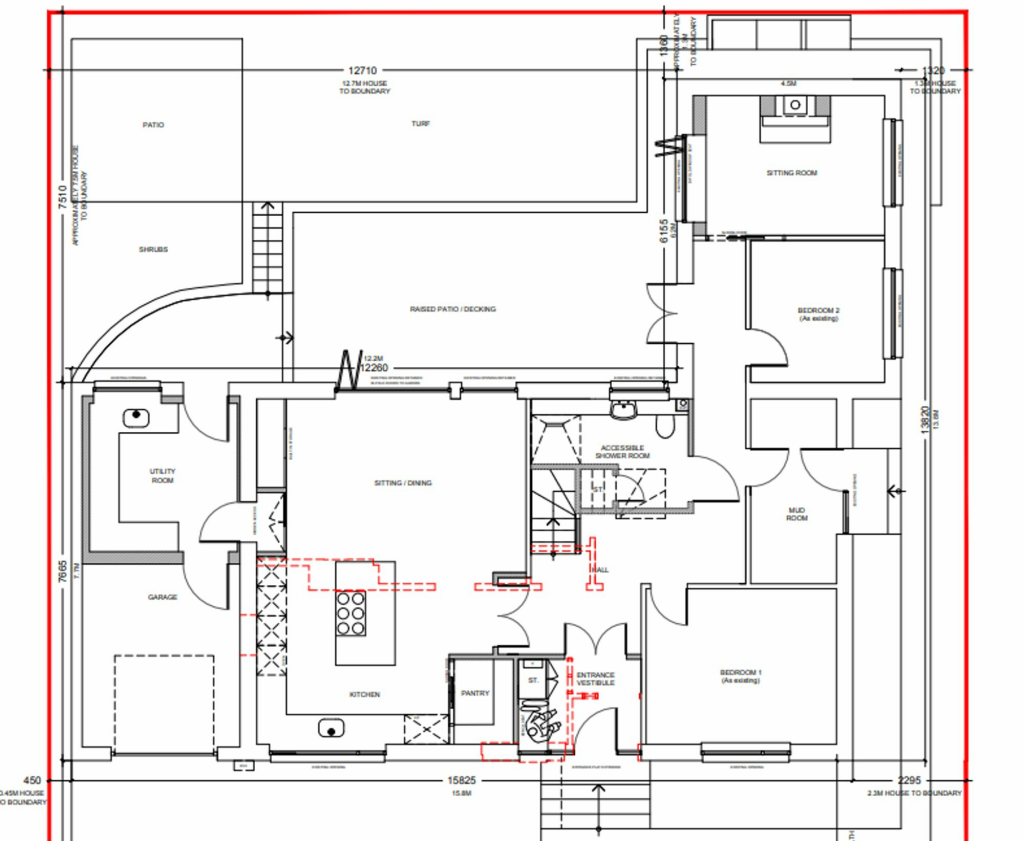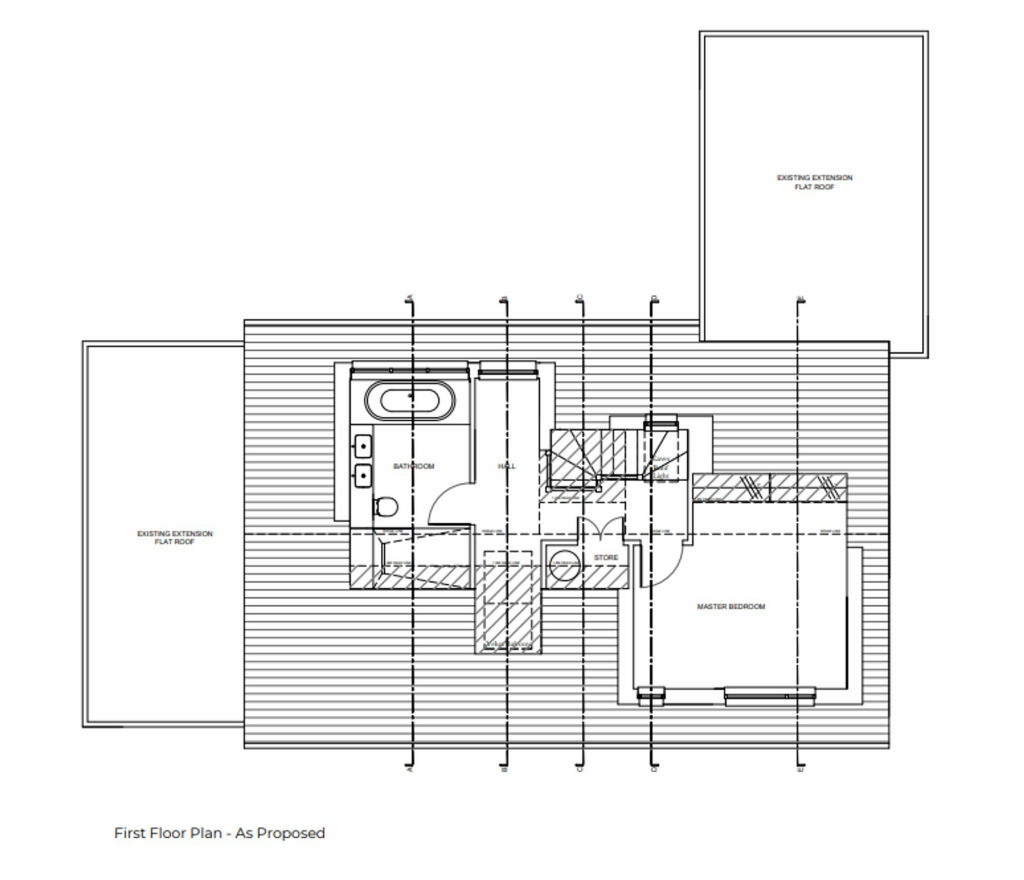Summary - Deanburn Park, Linlithgow, EH49 EH49 6EZ
4 bed 2 bath Detached Bungalow
Spacious four-bedroom bungalow with south garden and approved loft dormer plans — strong value potential.
South-facing private garden with patio and mature landscaping
Planning permission granted for dormer windows and reconfiguration
Garage plus monoblock driveway parking for two cars
Bright open-plan kitchen/diner with garage access
Built 1969 — will require updating in places
Council tax rated as expensive; budget accordingly
Wider area noted as relatively deprived — consider resale factors
Excellent mobile signal and fast broadband speeds
Set on a generous, private south-facing plot in a quiet Deanburn Park cul-de-sac, this substantial four-bedroom detached bungalow offers bright, flexible living and clear scope to add value. The accommodation includes a large sitting room, a bright open-plan kitchen/diner with garage access, four roomy bedrooms, a bathroom and a separate shower room. Gas central heating and double glazing are installed, and the plot features a monoblock driveway for two cars plus a single garage.
Significant upside comes from planning permission already granted for dormer windows and internal reconfiguration, plus a building warrant for partial garage conversion and attic works. That permission makes this a practical project for buyers wanting to extend living space or create a contemporary first-floor layout — a strong draw for growing families or those looking to increase value.
Buyers should note a few material points: the house was built in 1969 and will benefit from modernisation in places, council tax is described as expensive, and the wider area is noted as relatively deprived. These are important factors for budgeting and resale timing. Mobile signal and broadband speeds are excellent, and transport links are quick — M9 and Edinburgh Airport are reachable in around 20 minutes.
In short, this property suits buyers seeking a roomy family home with a sunny garden and clear development potential. With permissions in place, it’s particularly appealing to purchasers prepared to invest in modernisation and an attic/dormer extension to maximise space and value.
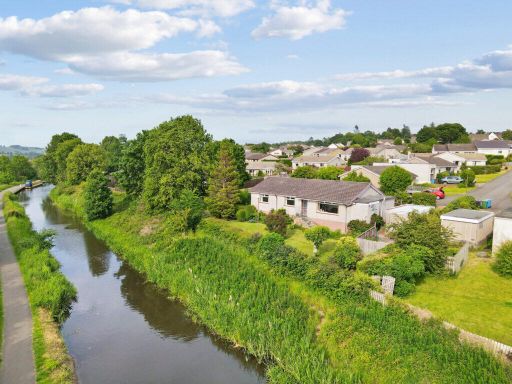 4 bedroom detached bungalow for sale in Deanburn Road, Linlithgow, EH49 — £420,000 • 4 bed • 2 bath • 1249 ft²
4 bedroom detached bungalow for sale in Deanburn Road, Linlithgow, EH49 — £420,000 • 4 bed • 2 bath • 1249 ft²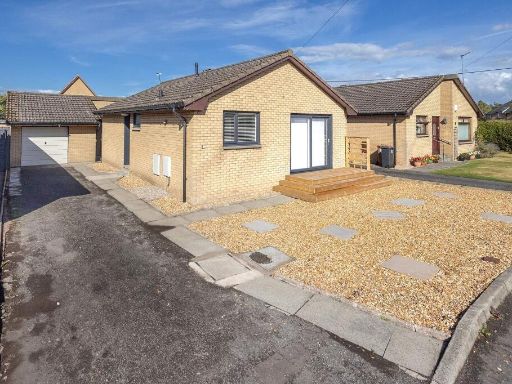 3 bedroom detached bungalow for sale in Brae Well Gardens, Linlithgow Bridge, EH49 — £350,000 • 3 bed • 1 bath • 603 ft²
3 bedroom detached bungalow for sale in Brae Well Gardens, Linlithgow Bridge, EH49 — £350,000 • 3 bed • 1 bath • 603 ft²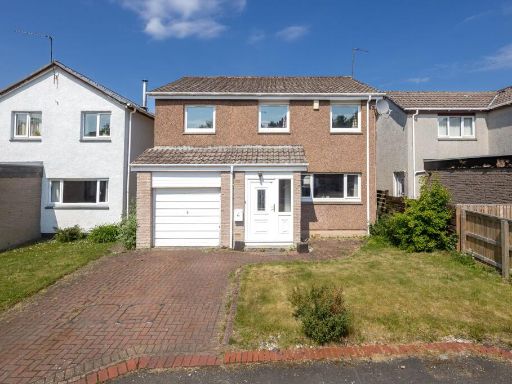 4 bedroom detached house for sale in Acredales, Linlithgow, EH49 — £400,000 • 4 bed • 3 bath • 1141 ft²
4 bedroom detached house for sale in Acredales, Linlithgow, EH49 — £400,000 • 4 bed • 3 bath • 1141 ft²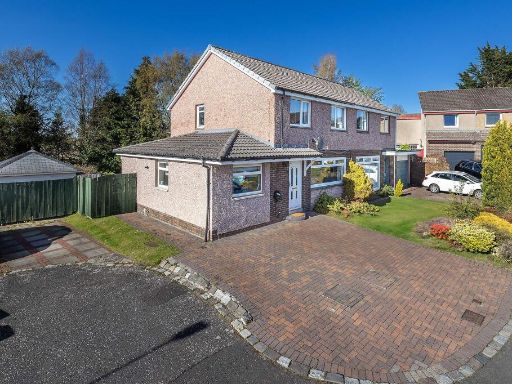 4 bedroom semi-detached house for sale in Avontoun Park, Linlithgow, EH49 — £355,000 • 4 bed • 2 bath • 1055 ft²
4 bedroom semi-detached house for sale in Avontoun Park, Linlithgow, EH49 — £355,000 • 4 bed • 2 bath • 1055 ft²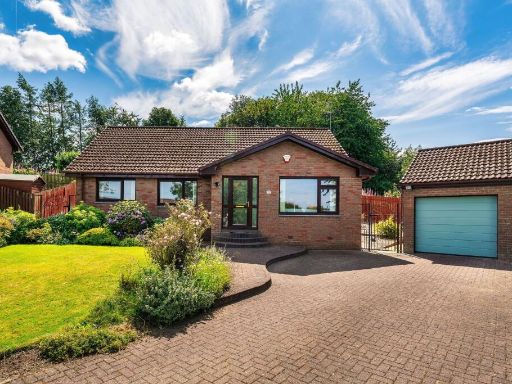 3 bedroom detached bungalow for sale in Bailielands, Linlithgow, EH49 — £390,000 • 3 bed • 1 bath • 1098 ft²
3 bedroom detached bungalow for sale in Bailielands, Linlithgow, EH49 — £390,000 • 3 bed • 1 bath • 1098 ft²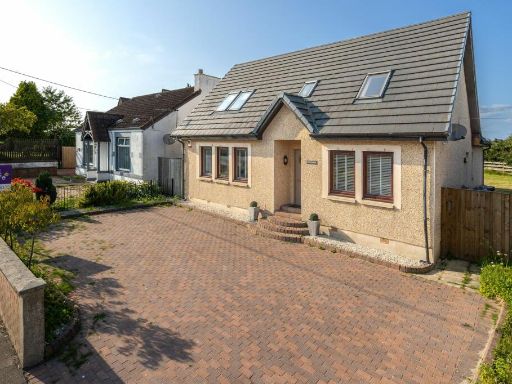 4 bedroom detached house for sale in Main Street, Westfield, West Lothian, EH48 — £375,000 • 4 bed • 3 bath • 2067 ft²
4 bedroom detached house for sale in Main Street, Westfield, West Lothian, EH48 — £375,000 • 4 bed • 3 bath • 2067 ft²