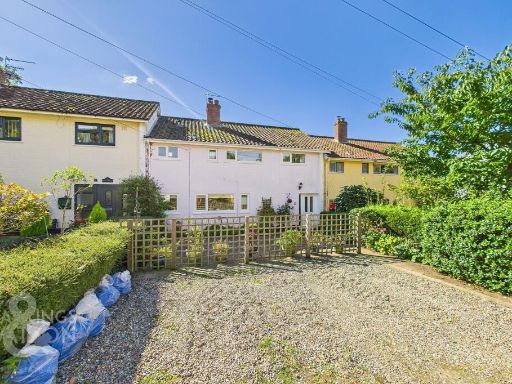Summary - 2 WELL TERRACE STOCKTON BECCLES NR34 0HR
3 bed 1 bath Terraced
Spacious three-bedroom cottage with 110ft garden and field views — scope to improve..
Mid-terrace cottage with large rear garden backing onto farmed fields
This mid-terrace cottage offers a rare combination of space, versatility and long rear garden with direct views over farmed fields — ideal for families seeking room to grow or buyers wanting a countryside feel close to village amenities. The ground floor centres on a substantial 19' sitting room with a working cast-iron wood-burning fire and a flexible second reception currently used as a utility but easily converted to a dining room, study or playroom. The fitted kitchen includes integrated fridge, freezer and dishwasher and solid wood worktops.
Upstairs are three genuine double bedrooms, the largest stretching to around 18' with a dual aspect and pleasant field views. The property has a two-piece family bathroom plus two separate WCs, which supports family living but may require reconfiguration for a full modern bathroom. Practical features include updated uPVC double glazing, off-street parking for multiple vehicles on a shingle driveway, and freehold tenure.
Notable points to consider: heating is via an oil-fired boiler with radiators (not on a community supply) and external walls are cavity-built with no known insulation — opportunities exist to improve energy performance. The property dates from the mid-20th century and external finishes show normal wear (roof mossing noted), so some cosmetic updating and regular maintenance will be required. The large rear garden (circa 110 ft stms) is the standout asset, backing onto farmland and offering scope for landscaping, extensions (subject to consents) or a productive garden.
Overall this home suits a growing family after outdoor space and flexible living, or a buyer looking for a renovation project in a semi-rural hamlet setting with fast broadband and good local schools nearby.
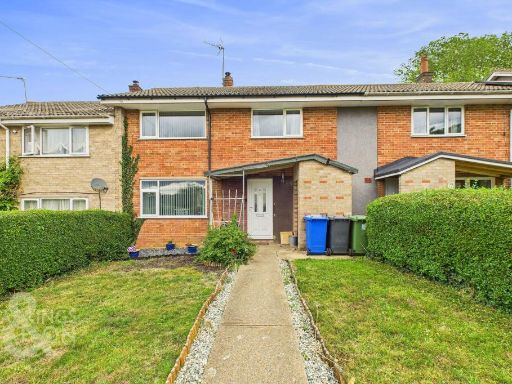 3 bedroom terraced house for sale in St. Felix Rise, Flixton, Bungay, NR35 — £240,000 • 3 bed • 1 bath • 874 ft²
3 bedroom terraced house for sale in St. Felix Rise, Flixton, Bungay, NR35 — £240,000 • 3 bed • 1 bath • 874 ft²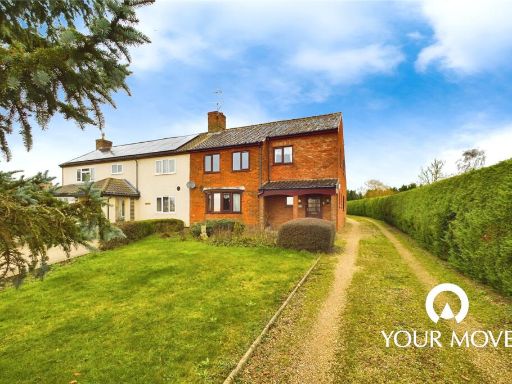 3 bedroom semi-detached house for sale in Raveningham Road, Gillingham, Beccles, Norfolk, NR34 — £400,000 • 3 bed • 1 bath • 2298 ft²
3 bedroom semi-detached house for sale in Raveningham Road, Gillingham, Beccles, Norfolk, NR34 — £400,000 • 3 bed • 1 bath • 2298 ft²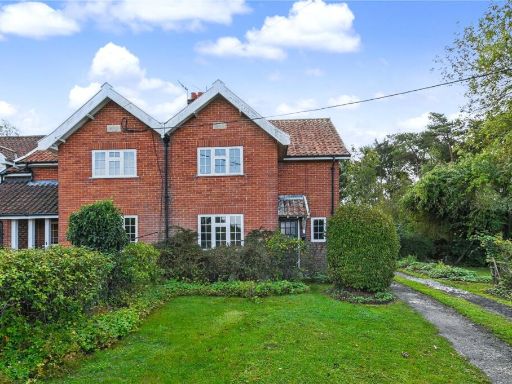 3 bedroom semi-detached house for sale in Shadingfield, Suffolk, NR34 — £275,000 • 3 bed • 1 bath • 1101 ft²
3 bedroom semi-detached house for sale in Shadingfield, Suffolk, NR34 — £275,000 • 3 bed • 1 bath • 1101 ft²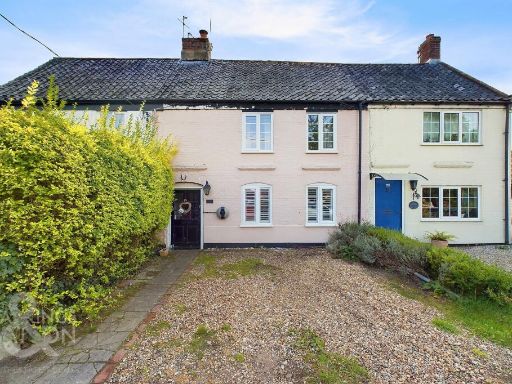 3 bedroom cottage for sale in Thorpe Road, Haddiscoe, Norwich, NR14 — £240,000 • 3 bed • 1 bath • 852 ft²
3 bedroom cottage for sale in Thorpe Road, Haddiscoe, Norwich, NR14 — £240,000 • 3 bed • 1 bath • 852 ft²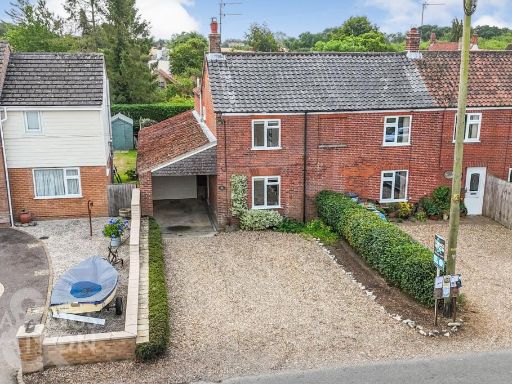 3 bedroom end of terrace house for sale in Mill Road, Bergh Apton, Norwich, NR15 — £325,000 • 3 bed • 1 bath • 1066 ft²
3 bedroom end of terrace house for sale in Mill Road, Bergh Apton, Norwich, NR15 — £325,000 • 3 bed • 1 bath • 1066 ft²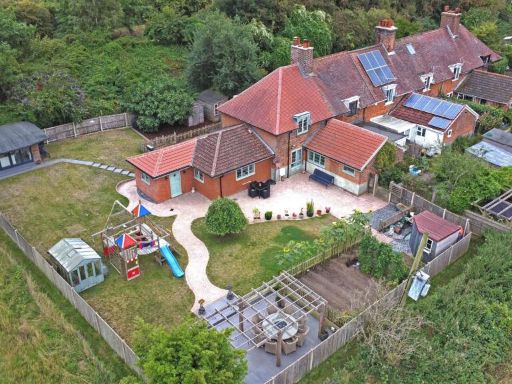 3 bedroom end of terrace house for sale in Station Road, Haddiscoe, Great Yarmouth, NR31 — £375,000 • 3 bed • 1 bath • 1174 ft²
3 bedroom end of terrace house for sale in Station Road, Haddiscoe, Great Yarmouth, NR31 — £375,000 • 3 bed • 1 bath • 1174 ft²















































