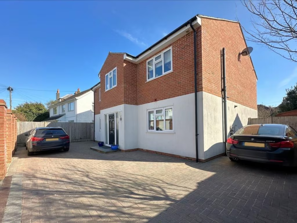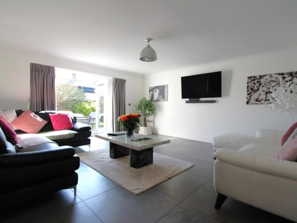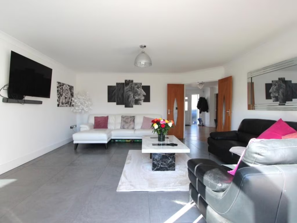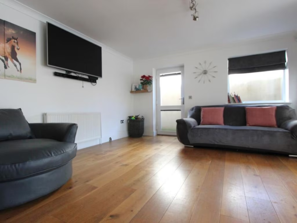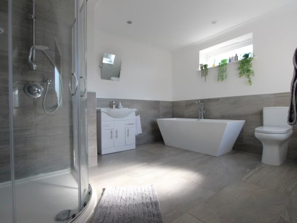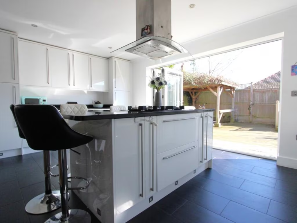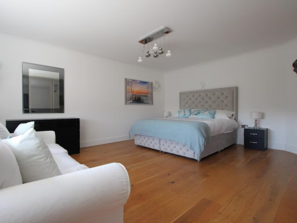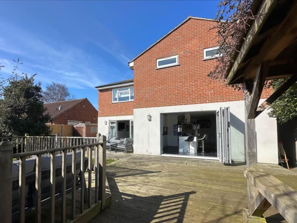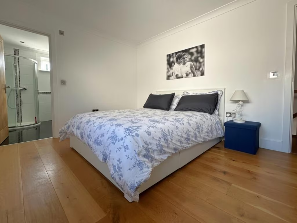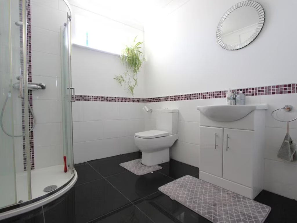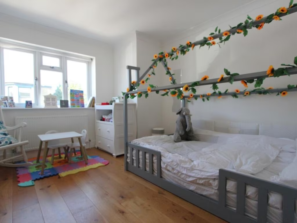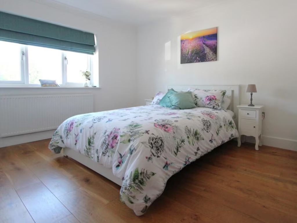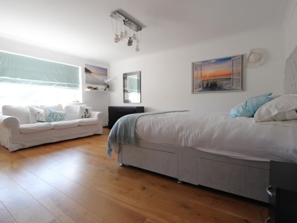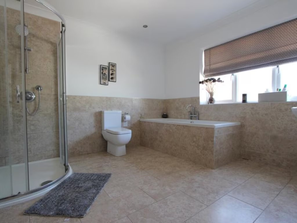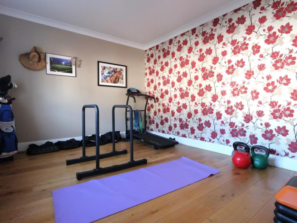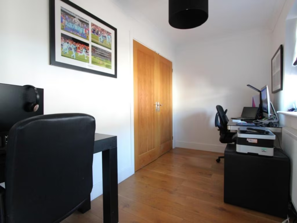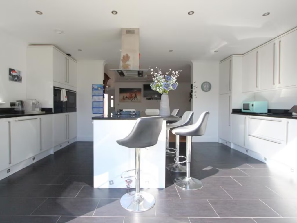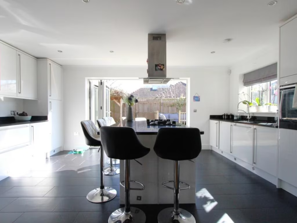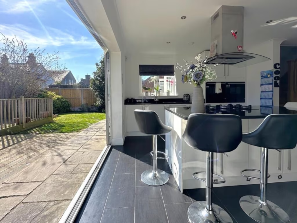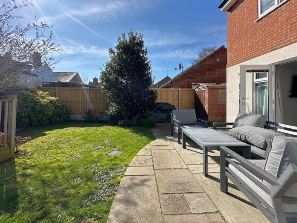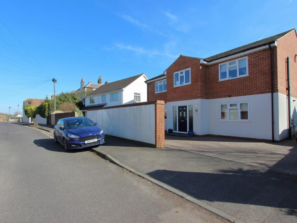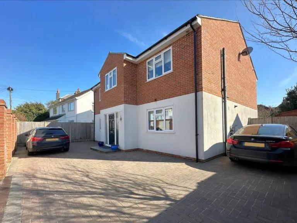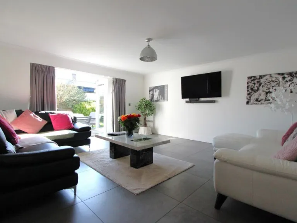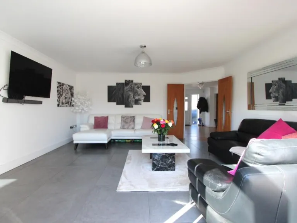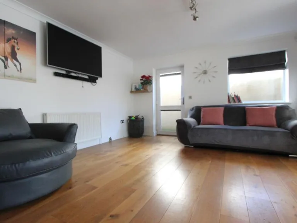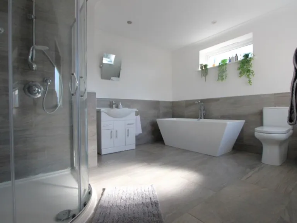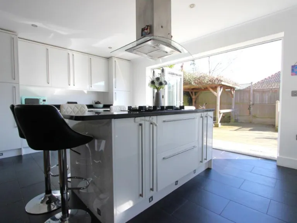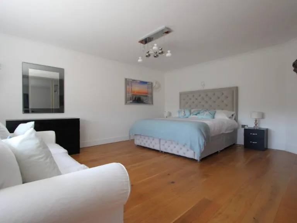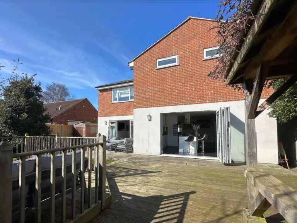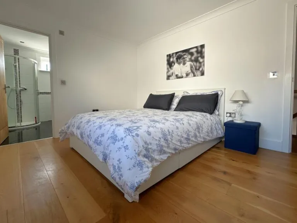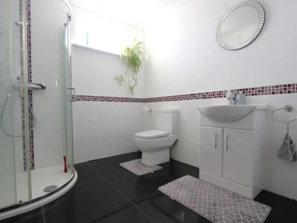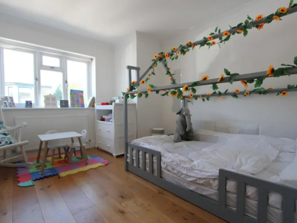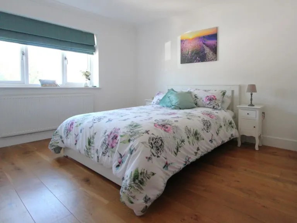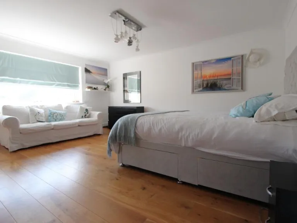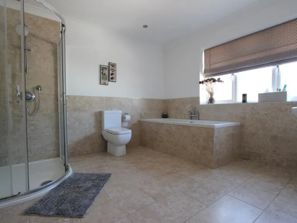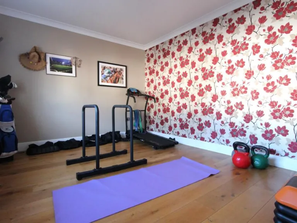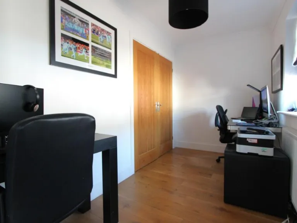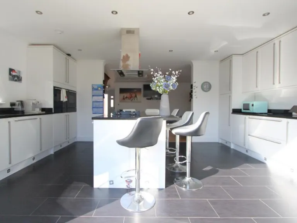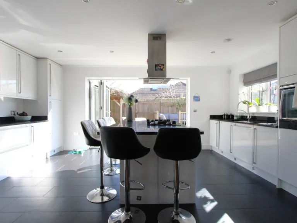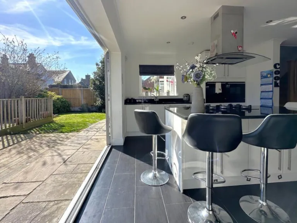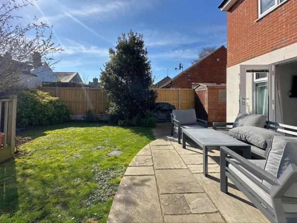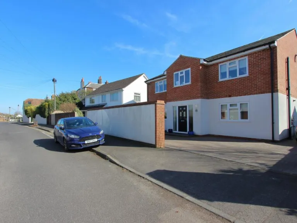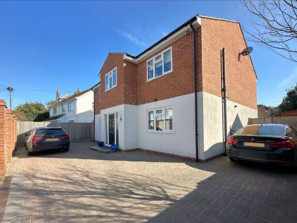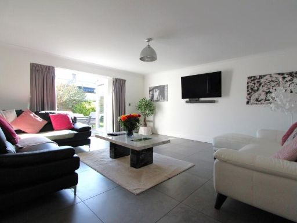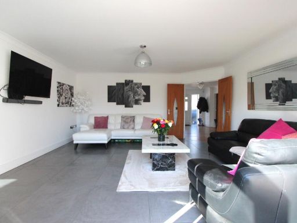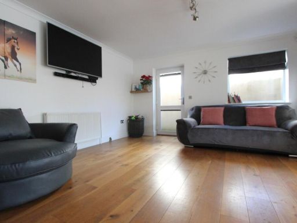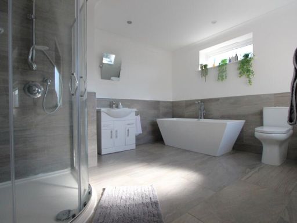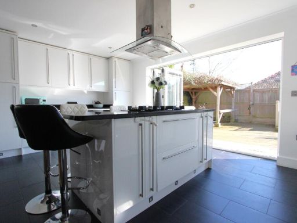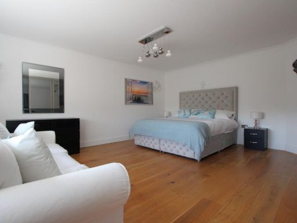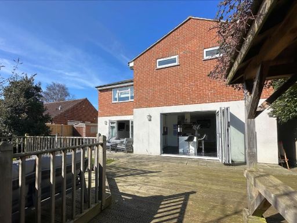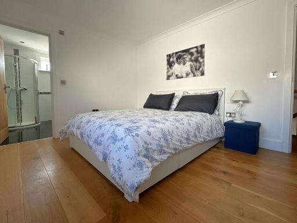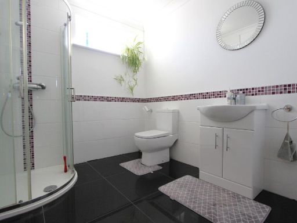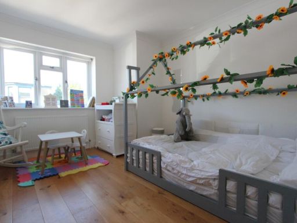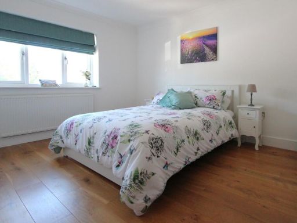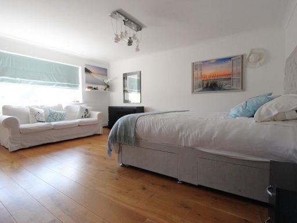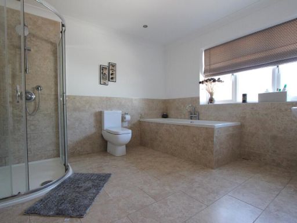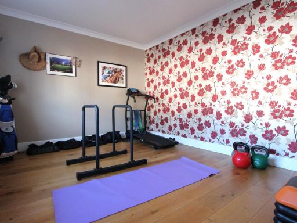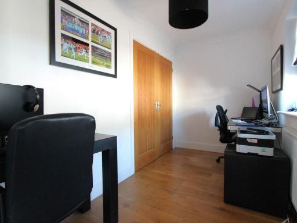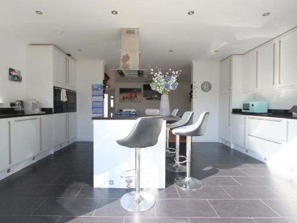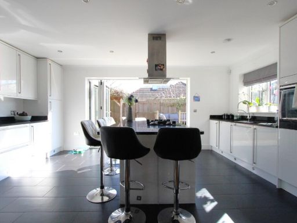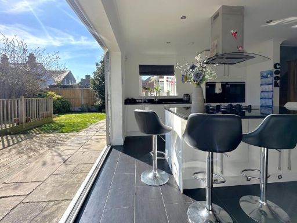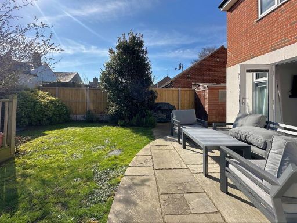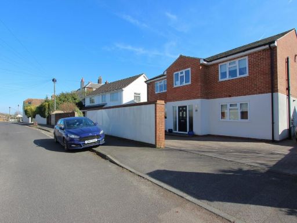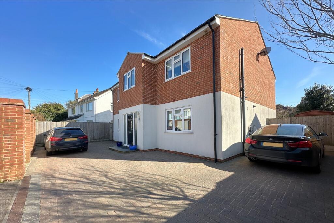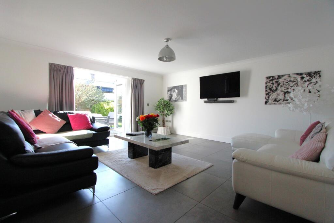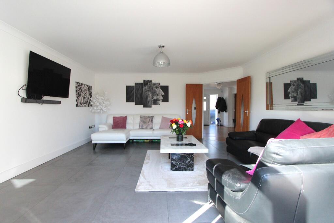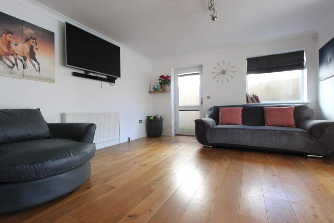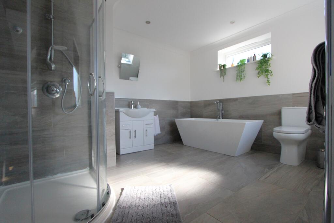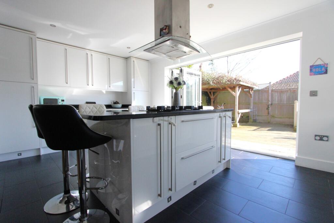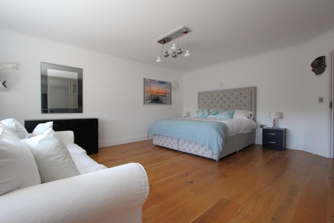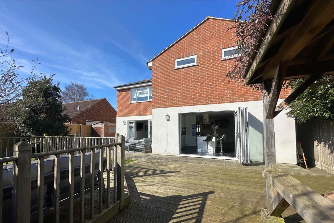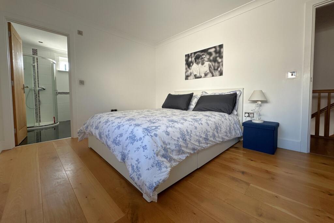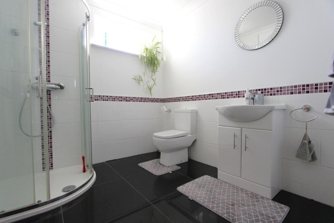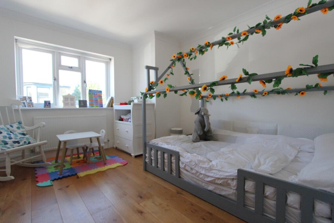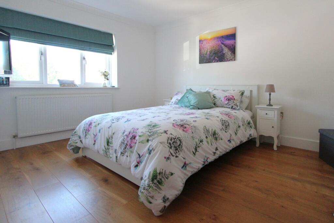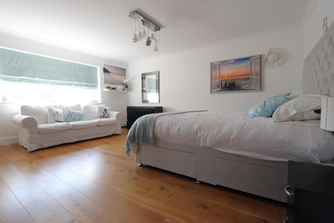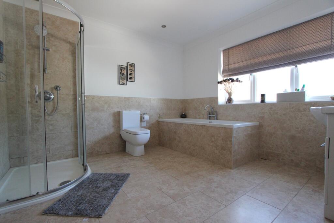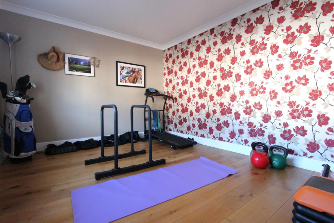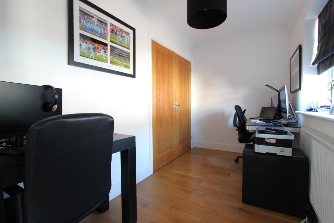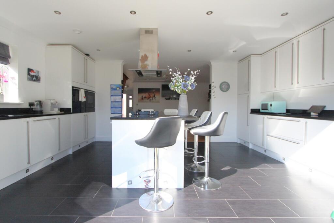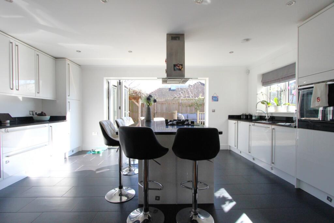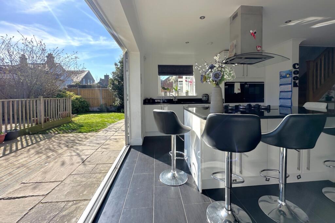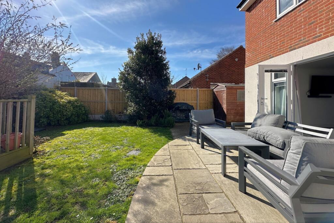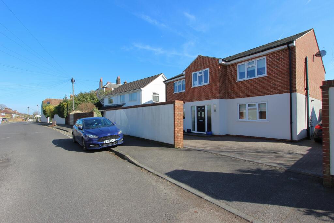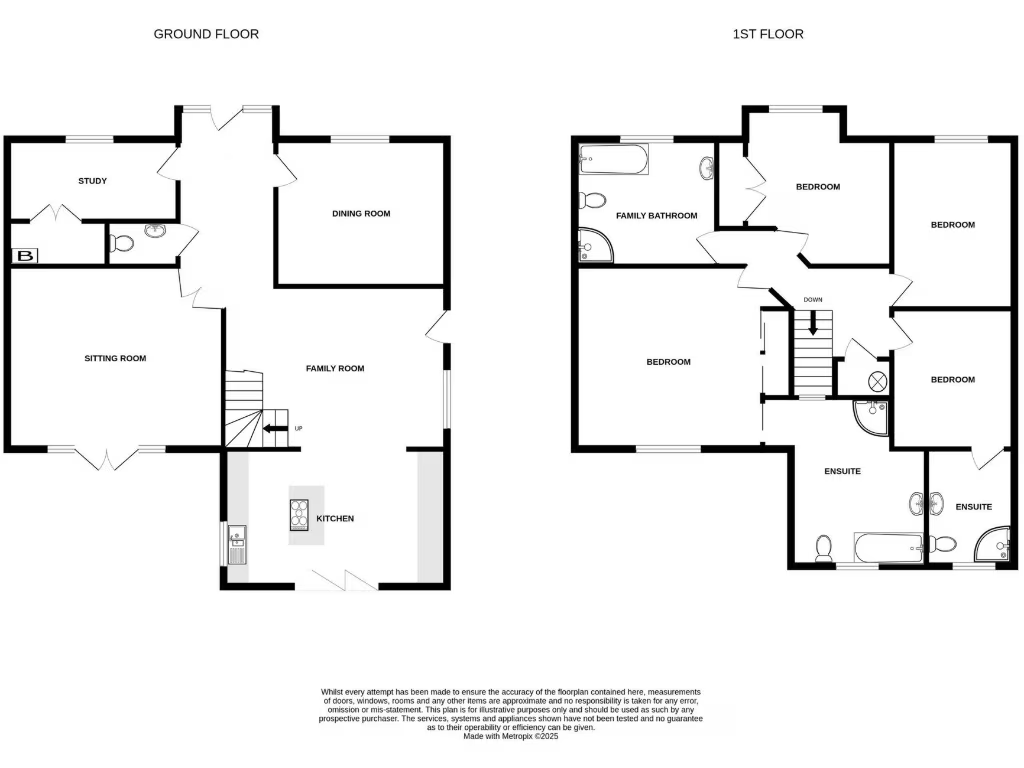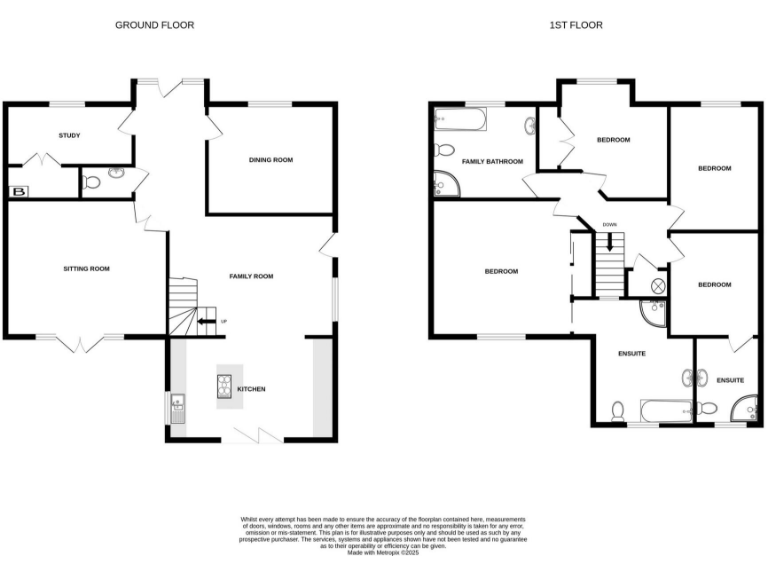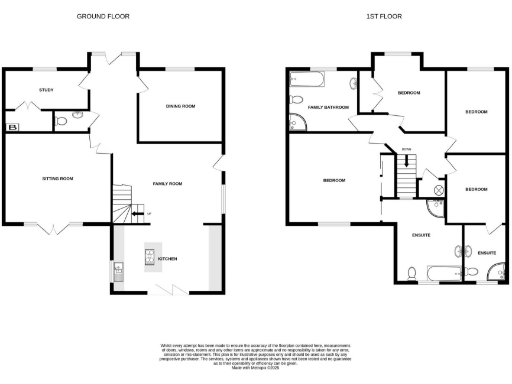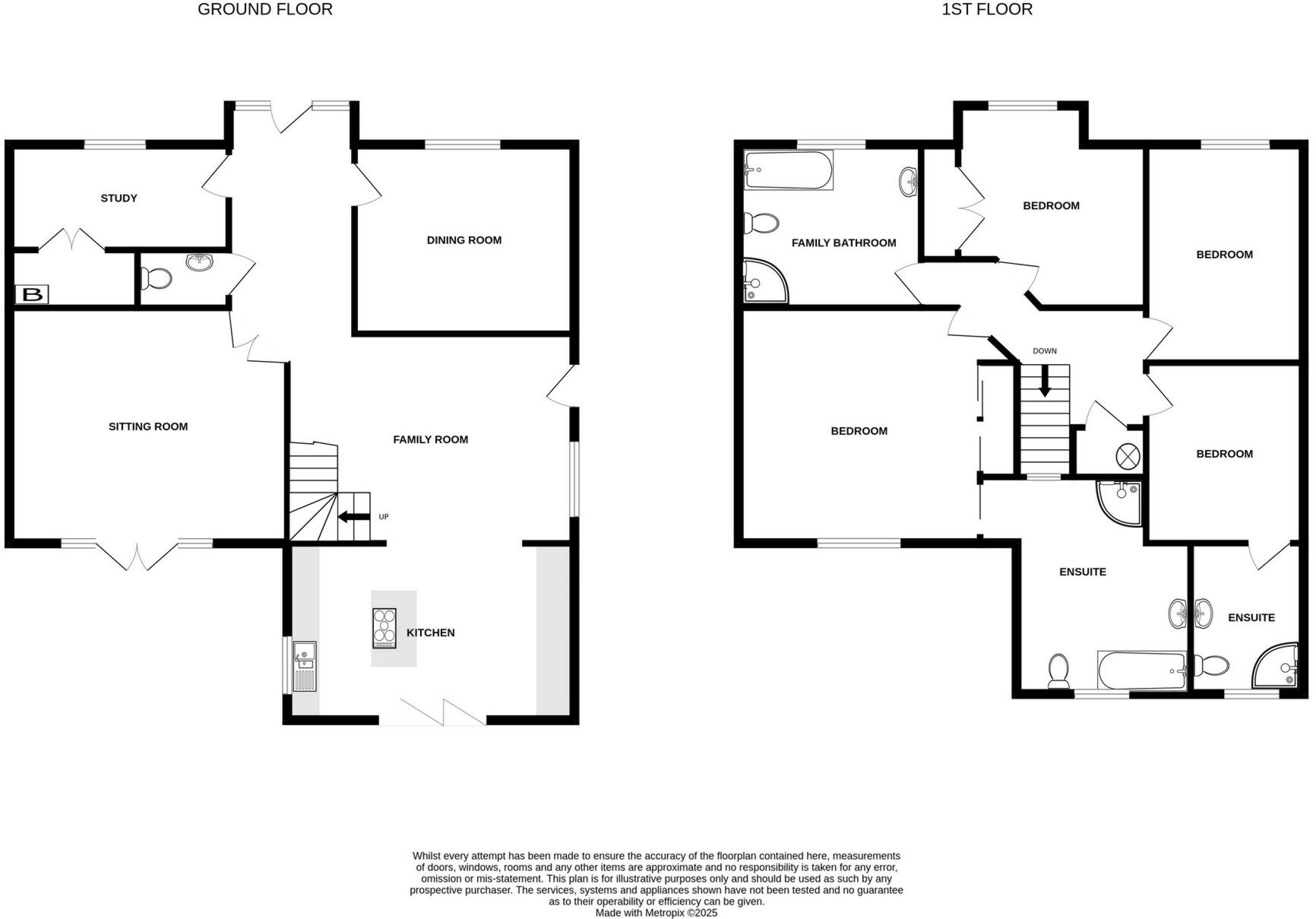Summary - Middle Deal Road, Deal, CT14 CT14 9RJ
4 bed 4 bath Detached
Generous rooms, easy indoor–outdoor living near town and schools.
Four double bedrooms, two with en-suites
Large open-plan kitchen/family area with bi-fold doors
Southerly rear garden: patio, raised decking and lawn
Ample off-street parking and attached garage
Double glazed throughout; gas central heating; EPC B
Constructed 1967–1975 — some fittings may date from that era
No flood risk; fast broadband and excellent mobile signal
Council tax band: expensive — higher running costs possible
Set on a generous plot in Deal, this detached four-double-bedroom home combines spacious living with practical family features. The ground floor offers three reception rooms, a study and a large open-plan kitchen/family area that opens to a southerly rear garden via bi-fold doors — ideal for indoor-outdoor family life and entertaining.
Upstairs the layout suits a growing family: a large master and second bedroom each have en-suite facilities, joined by two further double bedrooms and a four-piece family bathroom. Double glazing and gas central heating provide modern comfort, and the property carries an EPC rating of B.
Outside, the paved driveway and attached garage deliver ample off-street parking and secure access to the rear garden, which is arranged with patio, decking and lawn. Broadband speeds are fast and mobile signal is excellent, supporting home working and family connectivity.
A practical note: the house was constructed in the late 1960s–1970s, so some internal fittings and decor may reflect that era and could benefit from updating to personal taste. Council tax is described as expensive and should be factored into running costs.
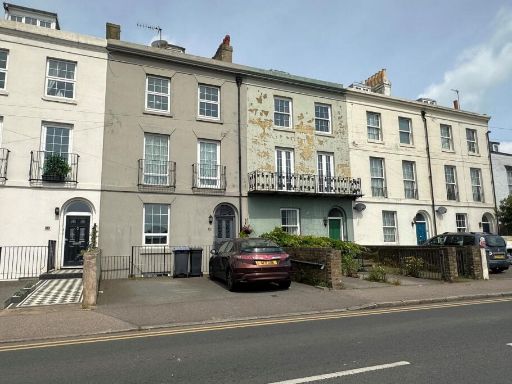 4 bedroom terraced house for sale in London Road, Deal, CT14 — £550,000 • 4 bed • 4 bath • 2282 ft²
4 bedroom terraced house for sale in London Road, Deal, CT14 — £550,000 • 4 bed • 4 bath • 2282 ft²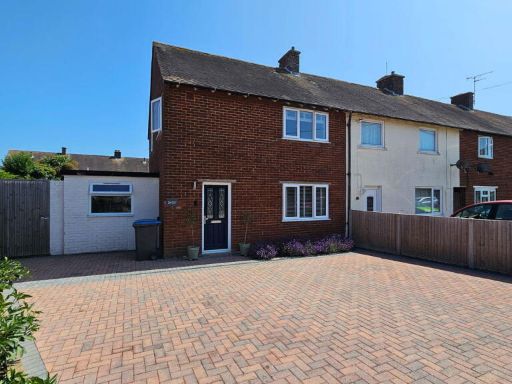 3 bedroom end of terrace house for sale in Delane Road, Deal, CT14 9RZ, CT14 — £285,000 • 3 bed • 1 bath • 928 ft²
3 bedroom end of terrace house for sale in Delane Road, Deal, CT14 9RZ, CT14 — £285,000 • 3 bed • 1 bath • 928 ft²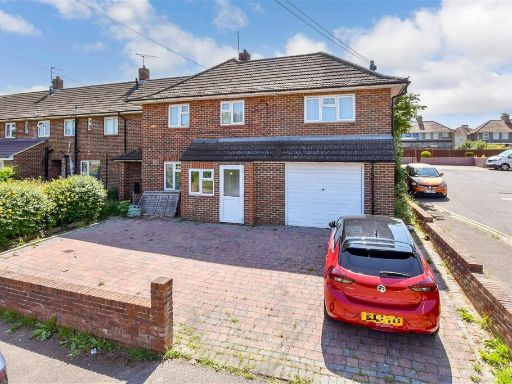 4 bedroom end of terrace house for sale in Freemens Way, Deal, Kent, CT14 — £350,000 • 4 bed • 1 bath • 1048 ft²
4 bedroom end of terrace house for sale in Freemens Way, Deal, Kent, CT14 — £350,000 • 4 bed • 1 bath • 1048 ft²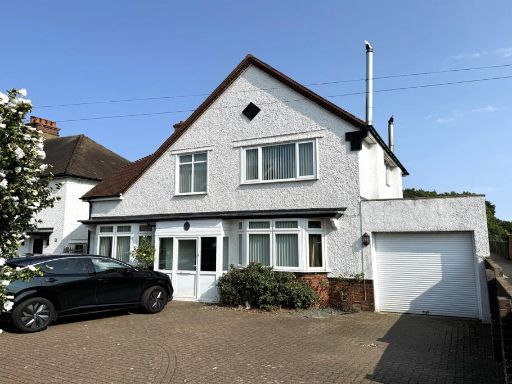 4 bedroom detached house for sale in London Road, Deal, CT14 — £585,000 • 4 bed • 2 bath • 1873 ft²
4 bedroom detached house for sale in London Road, Deal, CT14 — £585,000 • 4 bed • 2 bath • 1873 ft²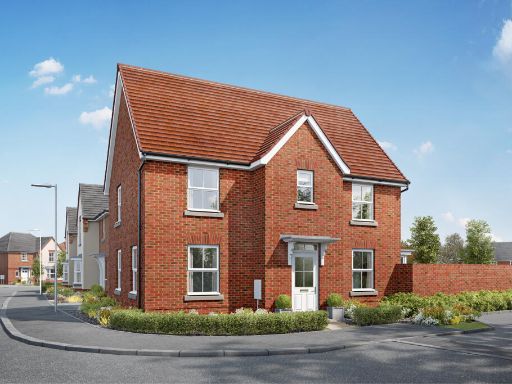 4 bedroom detached house for sale in London Road,
Sholden,
Deal,
CT14 — £464,995 • 4 bed • 1 bath • 1052 ft²
4 bedroom detached house for sale in London Road,
Sholden,
Deal,
CT14 — £464,995 • 4 bed • 1 bath • 1052 ft²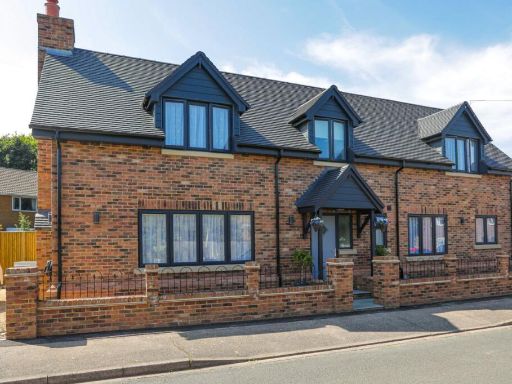 4 bedroom detached house for sale in Haywards Close, Deal, Kent, CT14 — £775,000 • 4 bed • 2 bath • 2055 ft²
4 bedroom detached house for sale in Haywards Close, Deal, Kent, CT14 — £775,000 • 4 bed • 2 bath • 2055 ft²