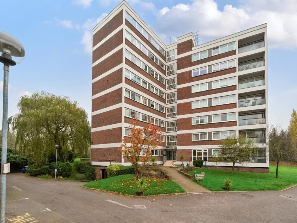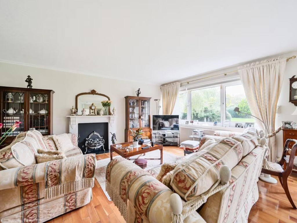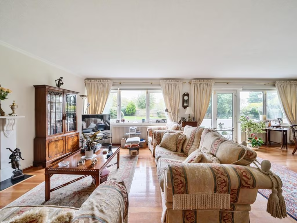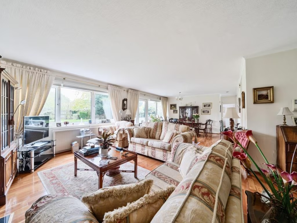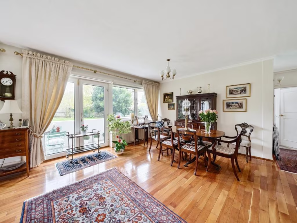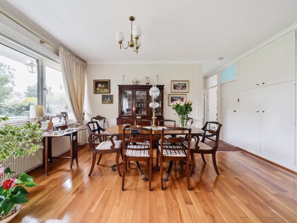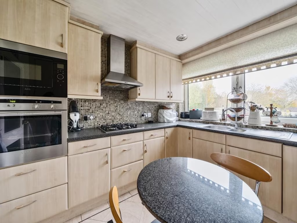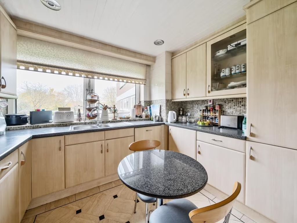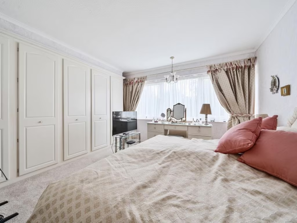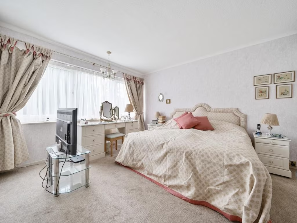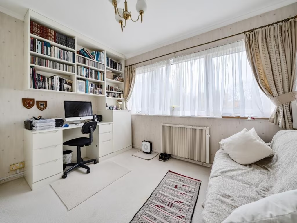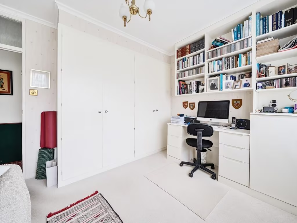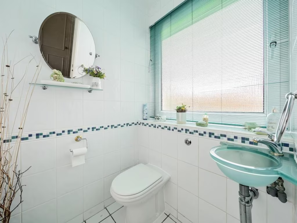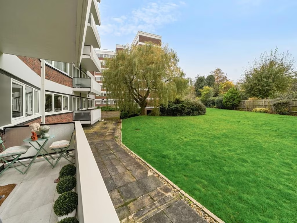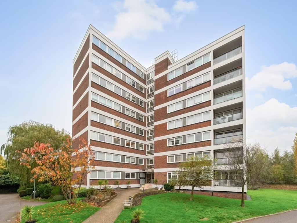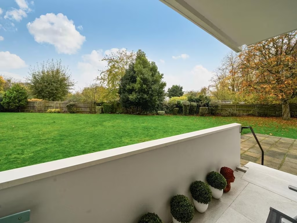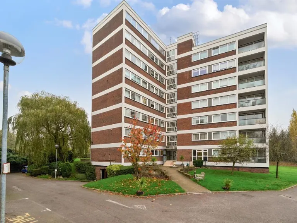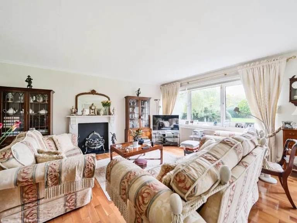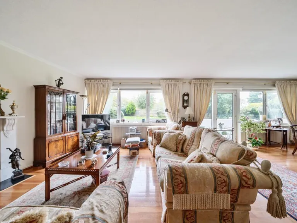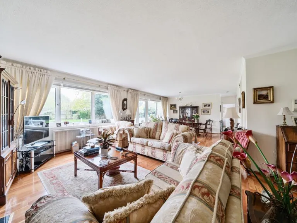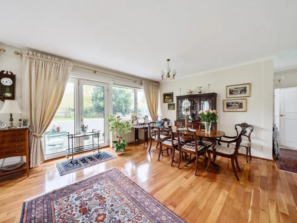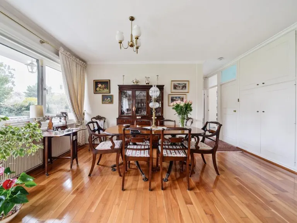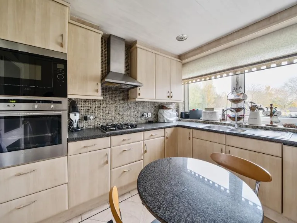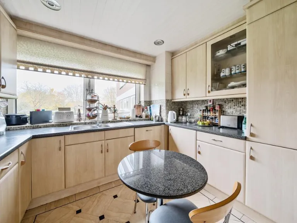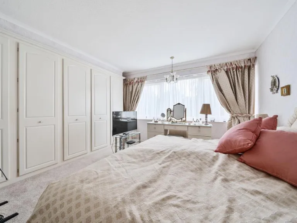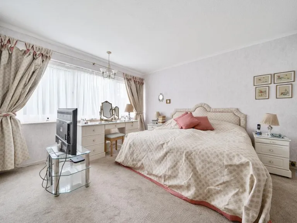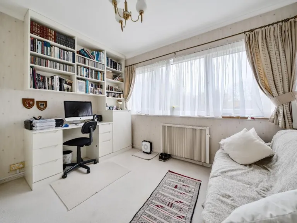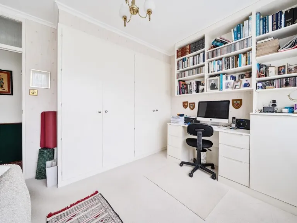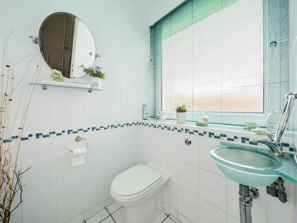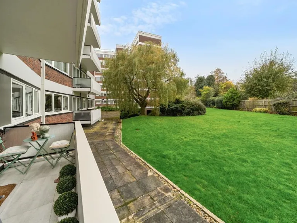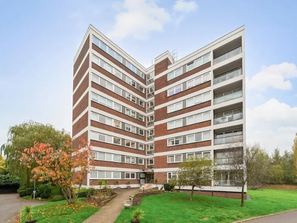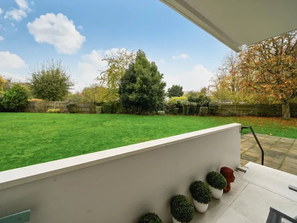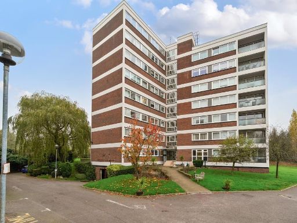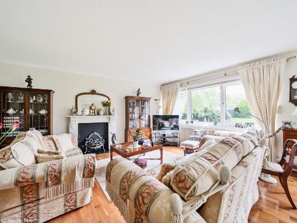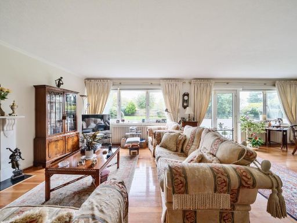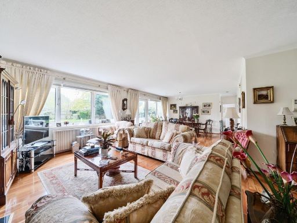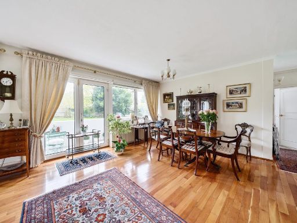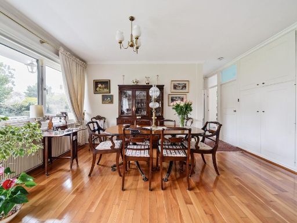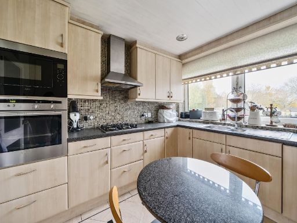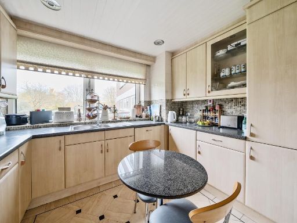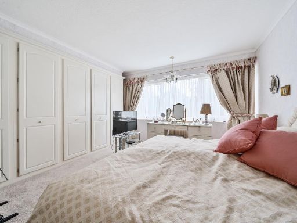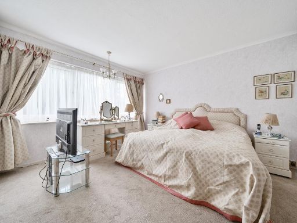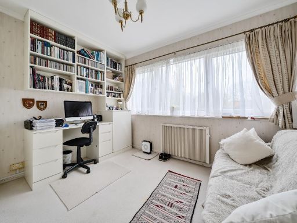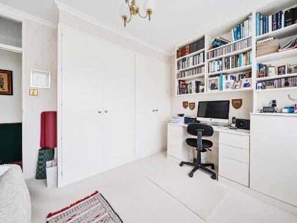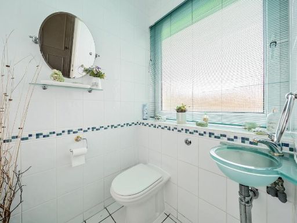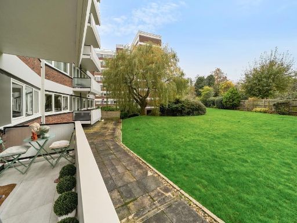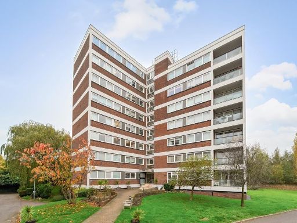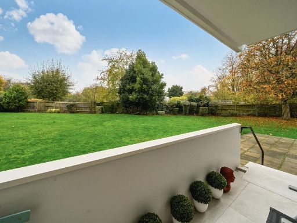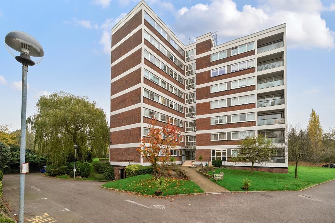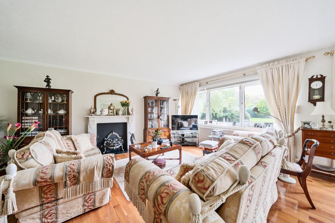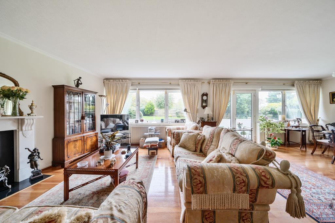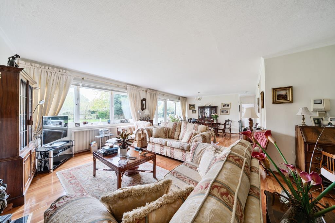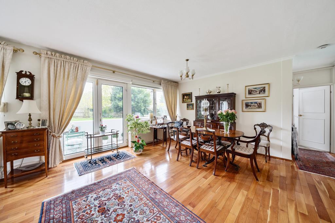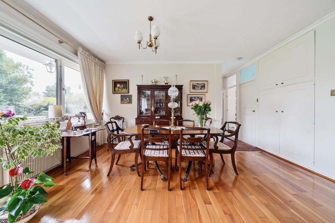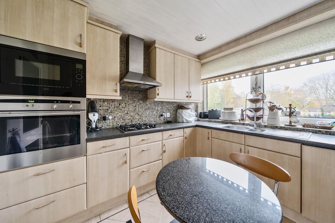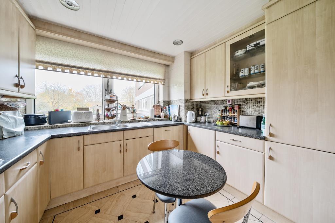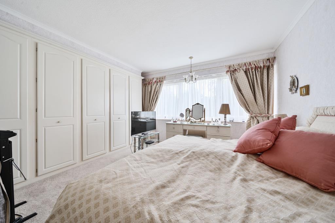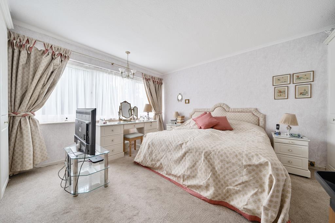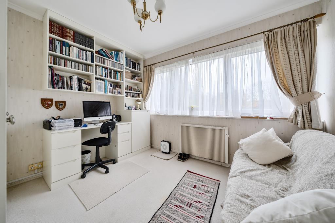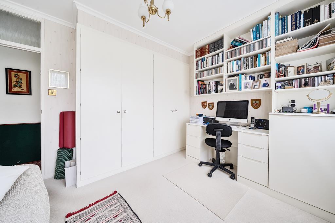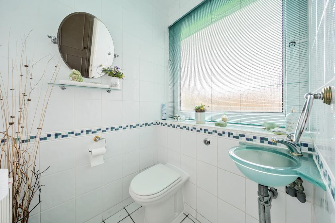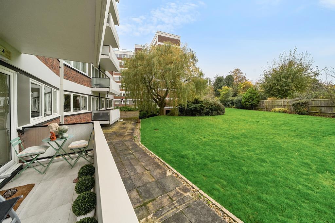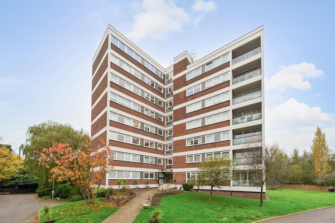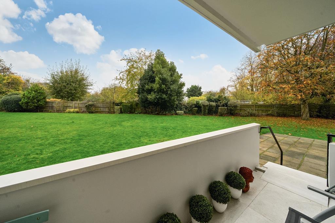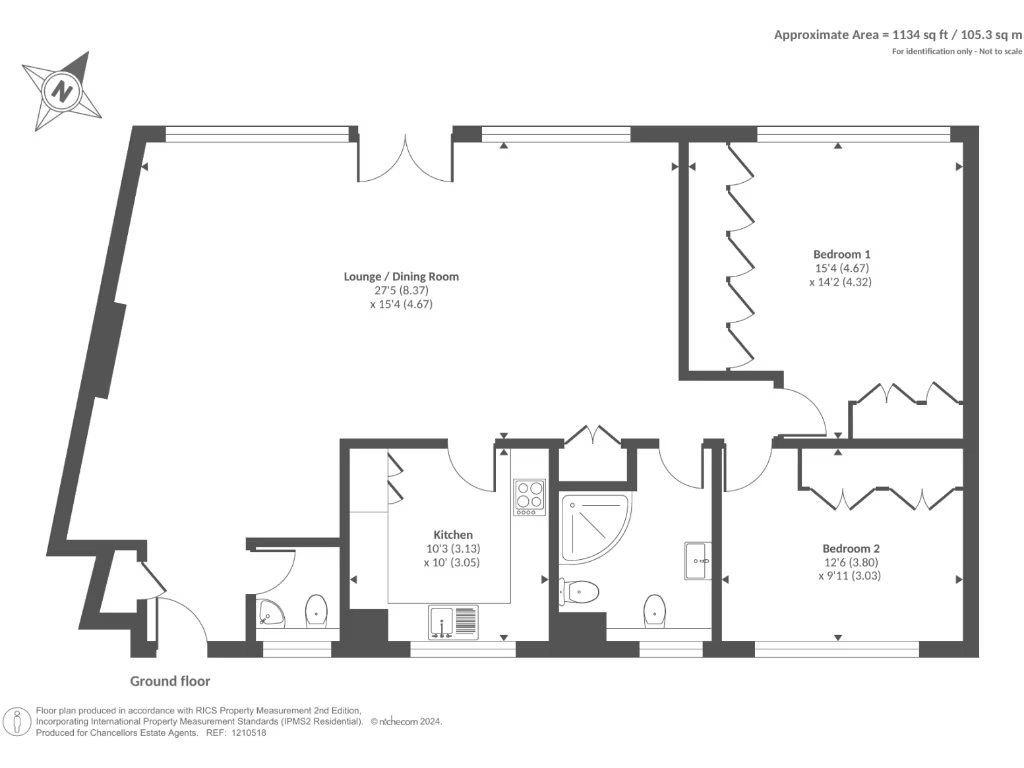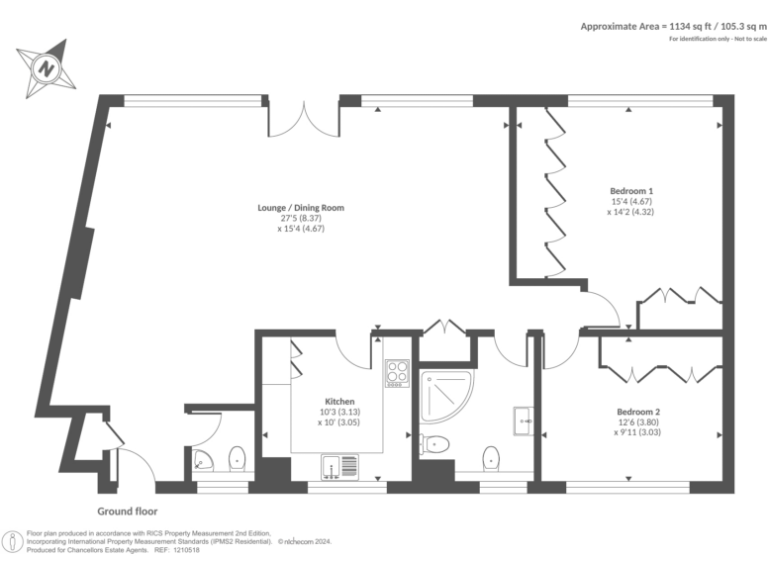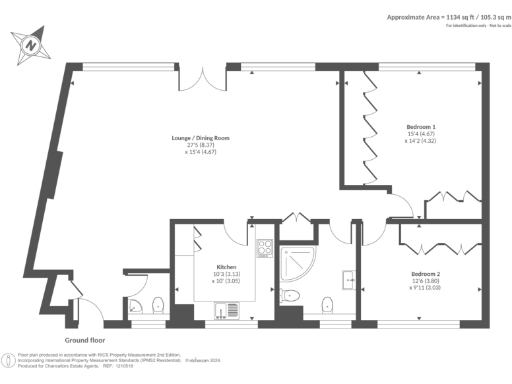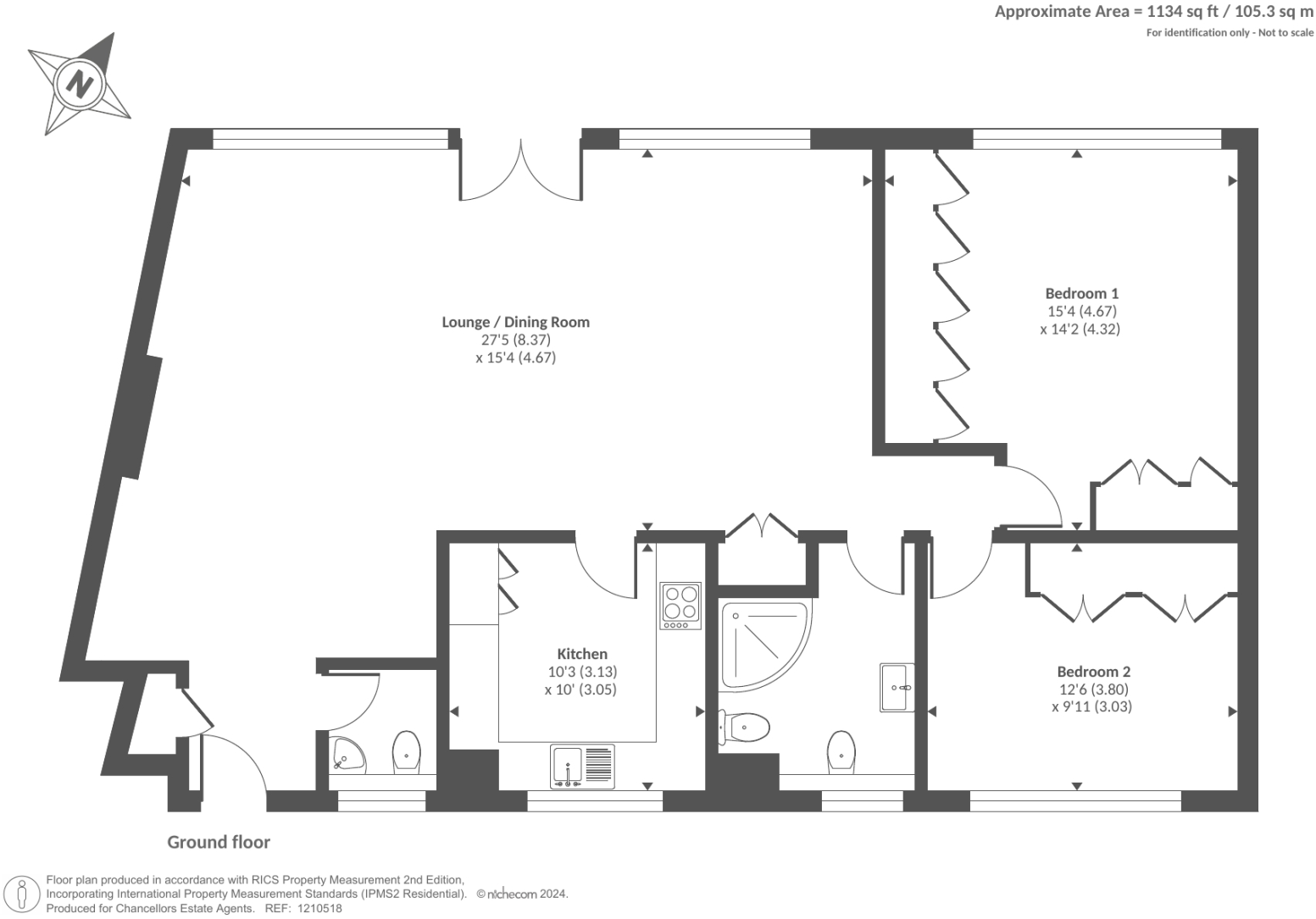Summary - HIGH SHELDON FLAT 25 SHELDON AVENUE LONDON N6 4NJ
2 bed 1 bath Flat
Lateral two-bedroom flat with parking, garden views and scope to create a three-bedroom home..
Large 1,134 sq ft lateral ground-floor flat with south-facing communal garden views
Set on a quiet, leafy street in Highgate, this lateral ground-floor flat occupies a generous 1,134 sq ft footprint with abundant natural light and south-facing views over well-kept communal gardens. The reception room has wood floors and direct access to balconies/terrace, creating a calm, indoor–outdoor feel suited to family living or professional downsizers. Underground garage parking and a separate storage location are rare conveniences in the area.
The apartment currently offers two double bedrooms and one bathroom, with clear potential to be reconfigured back into a three-bedroom layout for a growing household or to increase rental yield. Tenure is Share of Freehold with approximately 165–167 years remaining on the lease, providing long-term security. Local schooling is a major strength: several top-rated primaries and outstanding secondaries are within easy reach.
Practical considerations are straightforward: heating is electric underfloor and the property has double glazing fitted before 2002. The building dates from the late 1960s/early 1970s and cavity walls are assumed uninsulated, so there is scope (and likely need) for targeted energy-efficiency upgrades and cosmetic updating depending on buyer preference. Council tax is above average for the area.
This is a well-proportioned, quietly located flat with immediate family appeal and future upside if reconfigured or modernised. It will suit buyers prioritising location, outdoor communal space, parking and school catchments, and those willing to invest modestly to improve energy performance and contemporary finishes.
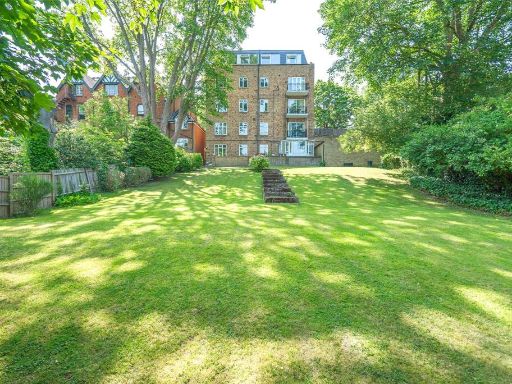 2 bedroom apartment for sale in Shepherds Hill, Highgate, London, N6 — £685,000 • 2 bed • 1 bath • 858 ft²
2 bedroom apartment for sale in Shepherds Hill, Highgate, London, N6 — £685,000 • 2 bed • 1 bath • 858 ft²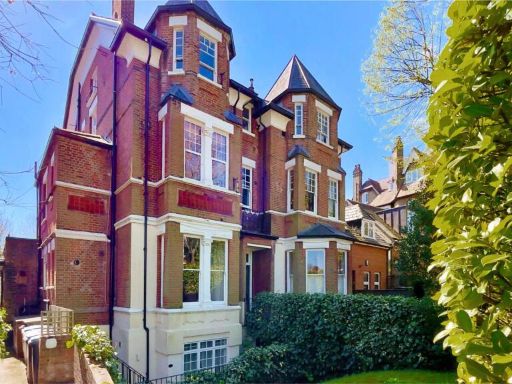 1 bedroom flat for sale in Shepherds Hill, Highgate, N6 — £425,000 • 1 bed • 1 bath • 518 ft²
1 bedroom flat for sale in Shepherds Hill, Highgate, N6 — £425,000 • 1 bed • 1 bath • 518 ft²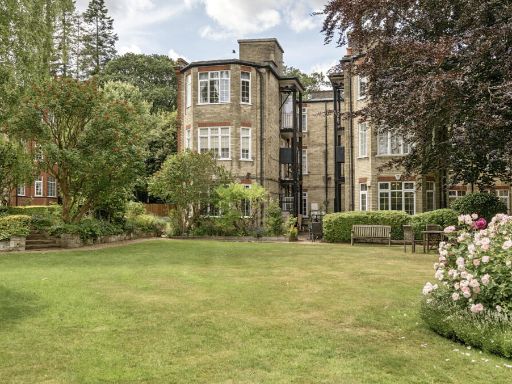 3 bedroom apartment for sale in Muswell Hill Road, London, N6 — £1,100,000 • 3 bed • 2 bath • 1225 ft²
3 bedroom apartment for sale in Muswell Hill Road, London, N6 — £1,100,000 • 3 bed • 2 bath • 1225 ft²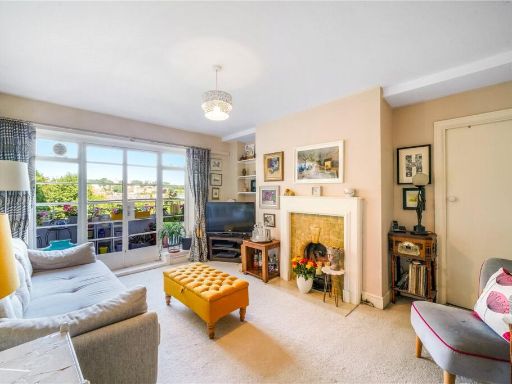 2 bedroom apartment for sale in Northwood Hall, Hornsey Lane, London, N6 — £475,000 • 2 bed • 1 bath • 562 ft²
2 bedroom apartment for sale in Northwood Hall, Hornsey Lane, London, N6 — £475,000 • 2 bed • 1 bath • 562 ft²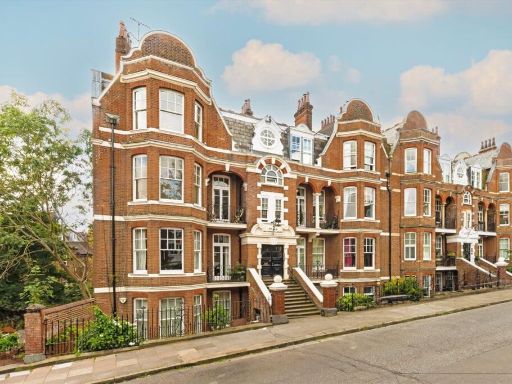 2 bedroom flat for sale in Southwood Lane, Highgate, N6 — £900,000 • 2 bed • 1 bath • 1019 ft²
2 bedroom flat for sale in Southwood Lane, Highgate, N6 — £900,000 • 2 bed • 1 bath • 1019 ft²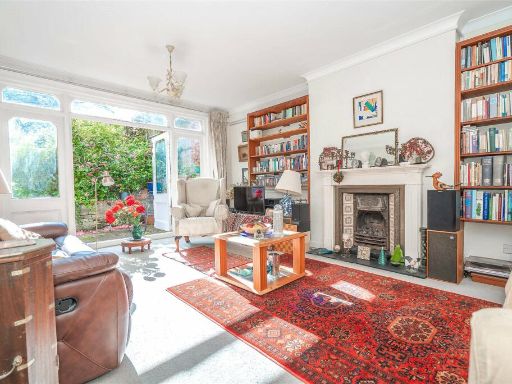 2 bedroom apartment for sale in Stanhope Road, Highgate, London, N6 — £750,000 • 2 bed • 1 bath • 1077 ft²
2 bedroom apartment for sale in Stanhope Road, Highgate, London, N6 — £750,000 • 2 bed • 1 bath • 1077 ft²