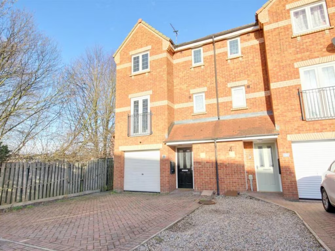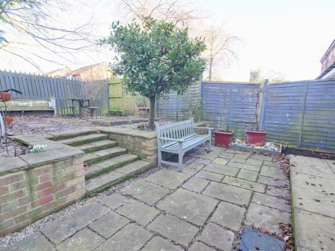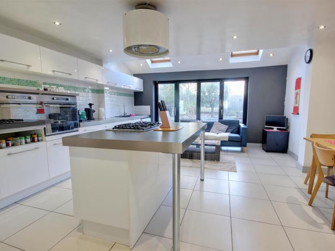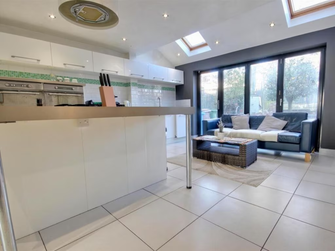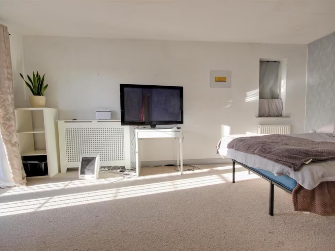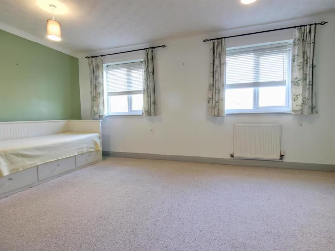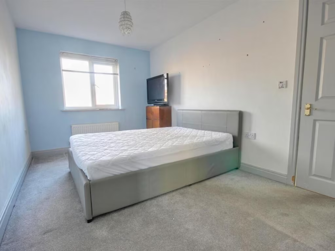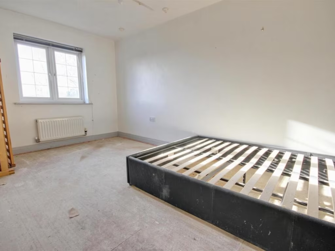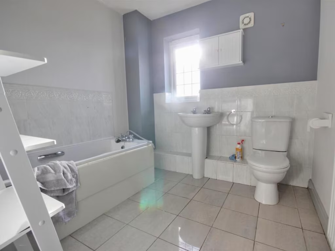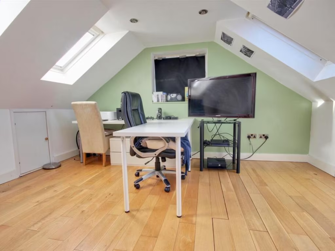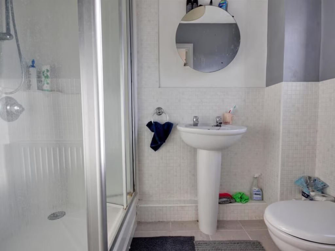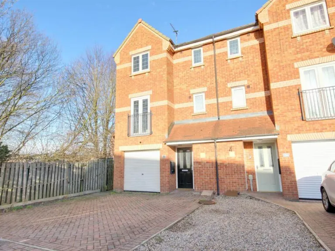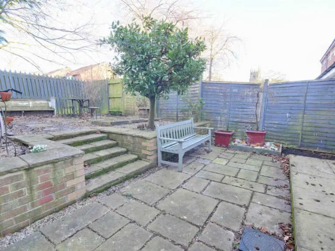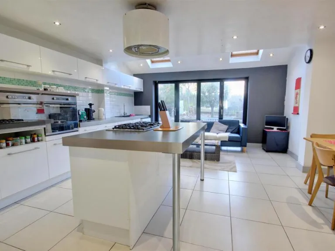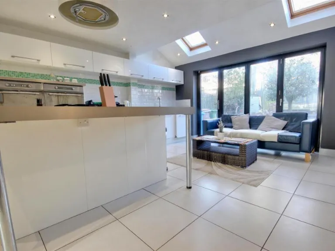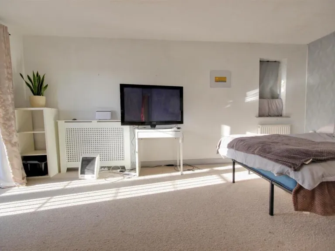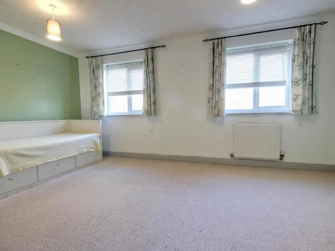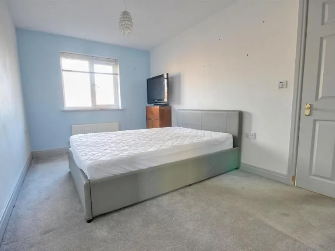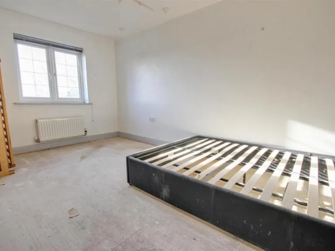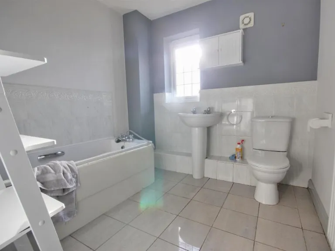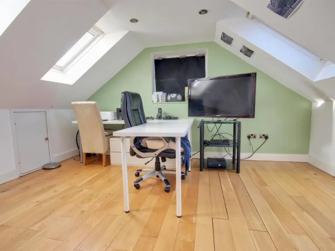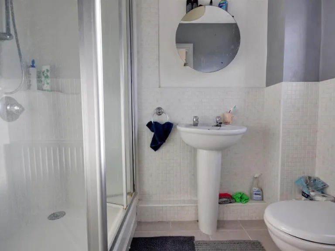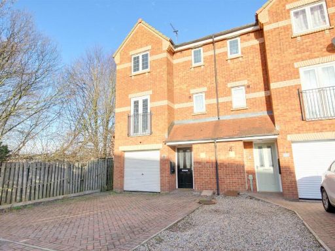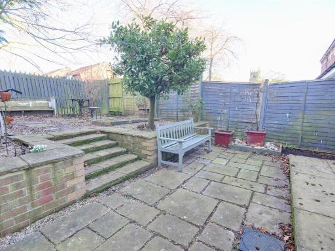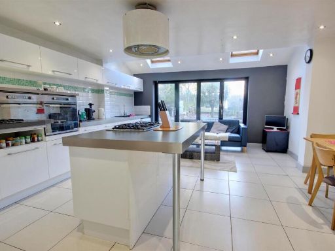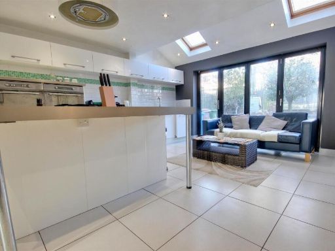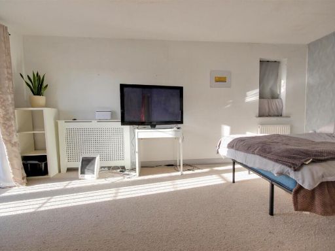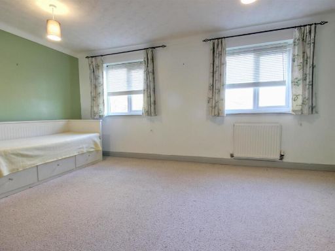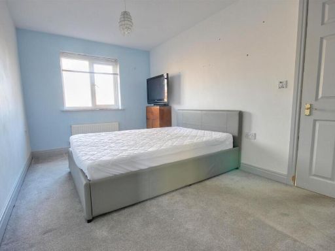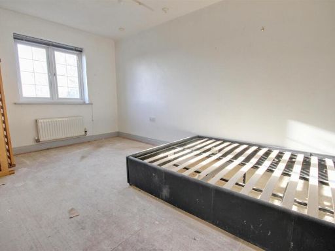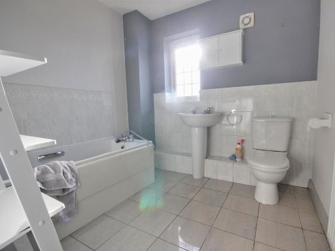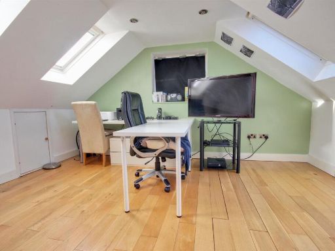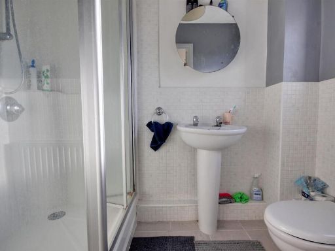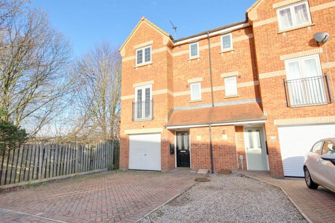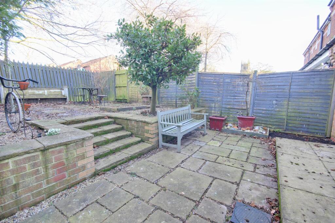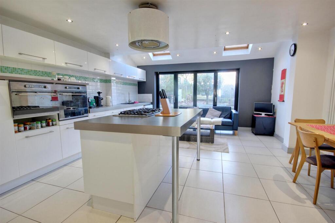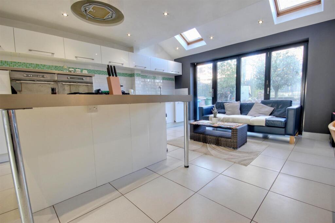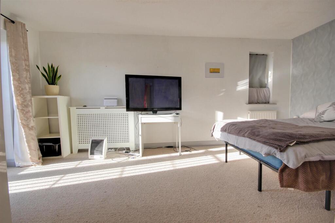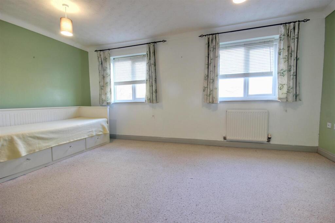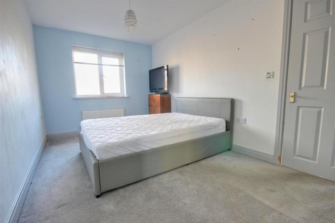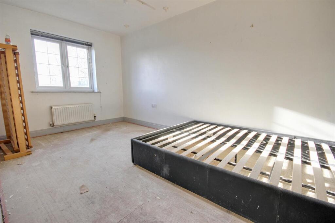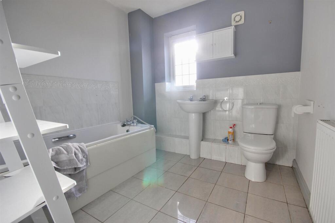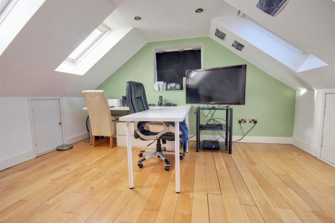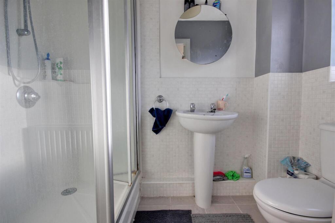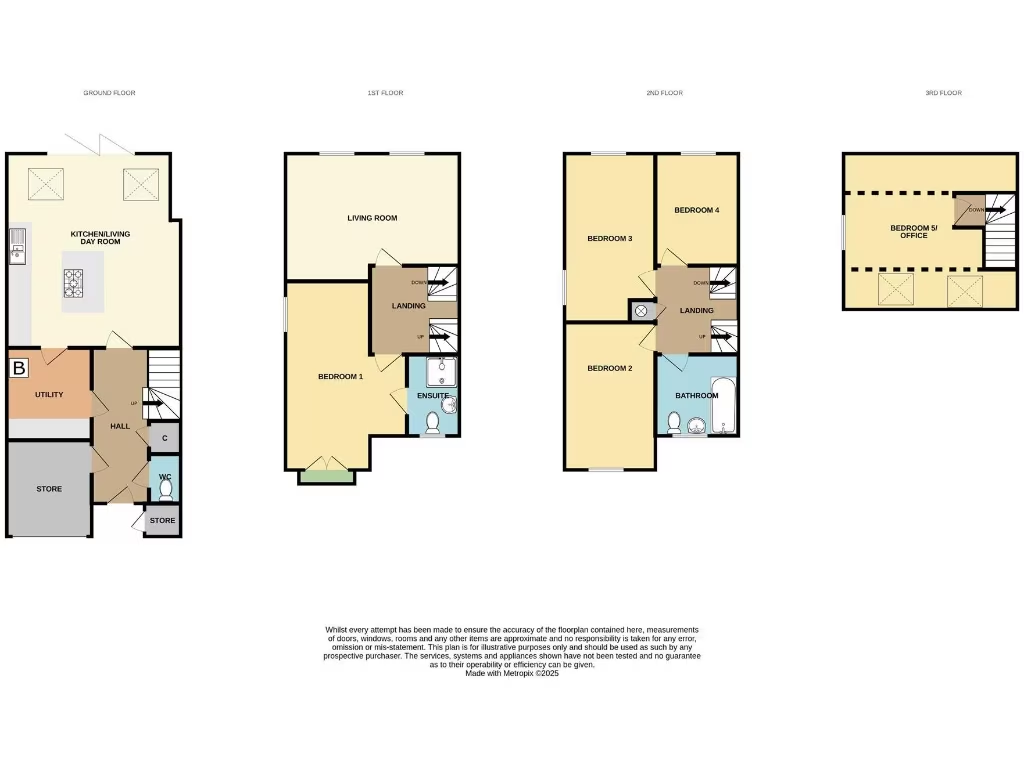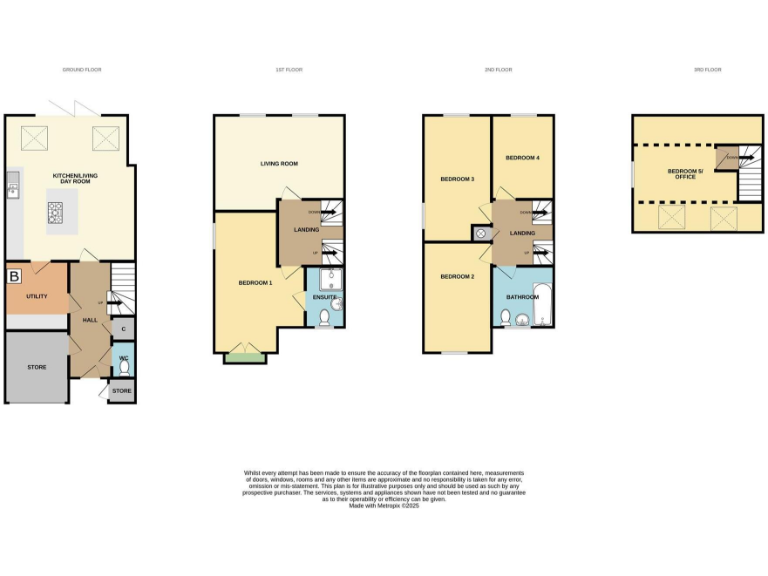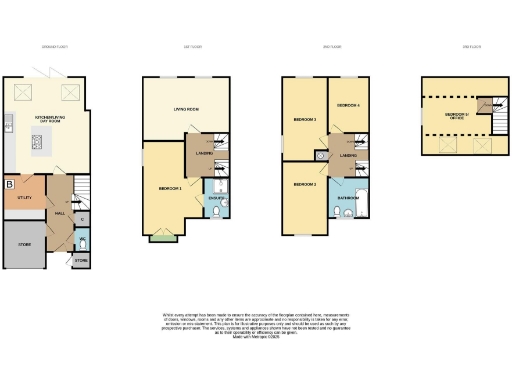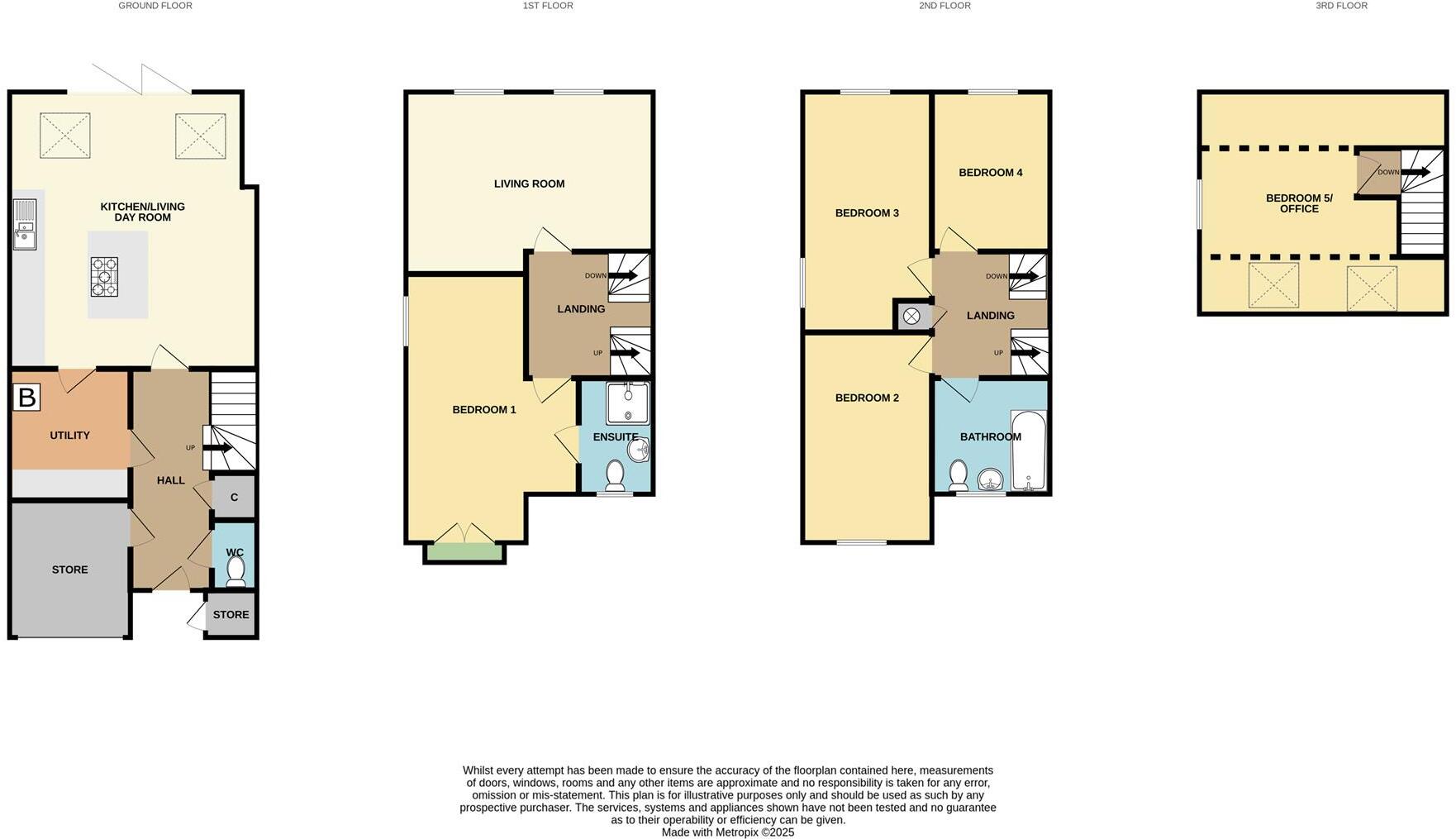Summary - 5 St. Nicholas Drive HU17 0QY
4 bed 2 bath Town House
Versatile four-storey family home close to Beverley town centre and Flemingate amenities.
Substantial end-terrace townhouse approx. 1,435–1,450 sq ft
Large open-plan kitchen–living dayroom with bifold doors
Separate first-floor living room; flexible up to five bedrooms
Master bedroom with ensuite and Juliet balcony
Converted garage now store/utility — no integral garage parking
Driveway parking for up to two cars; small landscaped rear garden
Top-floor room has restricted headroom (loft conversion)
Local crime level reported above average
This substantial end-of-terrace townhouse offers versatile family living across four floors, with approximately 1,435–1,450 sq ft of flexible accommodation. The ground-floor kitchen–living dayroom with bifold doors creates a bright family hub, while a separate first-floor reception provides additional living space or a playroom. Located close to Flemingate and Beverley town centre, amenities and transport links are within easy reach.
The layout suits growing families or professionals needing home working space — up to five bedrooms including a large master with ensuite, plus an attic/office room. Practical features include a converted garage store/utility, driveway parking for two cars, gas central heating, uPVC double glazing and an EPC rating of C. The rear garden is landscaped with paved and gravel areas for low-maintenance outdoor use.
Notable negatives are straightforward: the former garage has been converted so covered garage parking is no longer available, the rear garden and plot are modest in size, and the top-floor room has restricted headroom typical of loft conversions. Local crime is reported above average, which may concern some buyers. Council tax band D applies.
Overall this modern 2003–2006 build will suit families and professionals who prioritise flexible internal space, low-maintenance outdoor areas and town-centre convenience, while accepting modest external space and the converted garage layout.
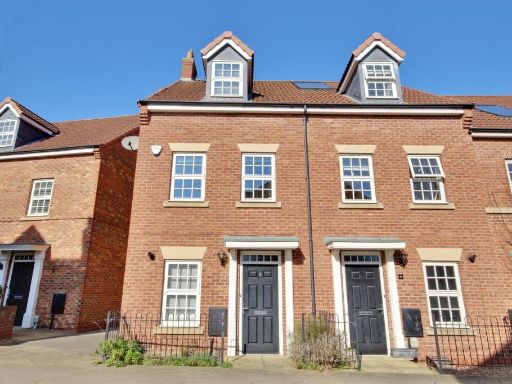 4 bedroom town house for sale in Hamilton Walk, Flemingate, Beverley, HU17 — £285,000 • 4 bed • 2 bath • 969 ft²
4 bedroom town house for sale in Hamilton Walk, Flemingate, Beverley, HU17 — £285,000 • 4 bed • 2 bath • 969 ft²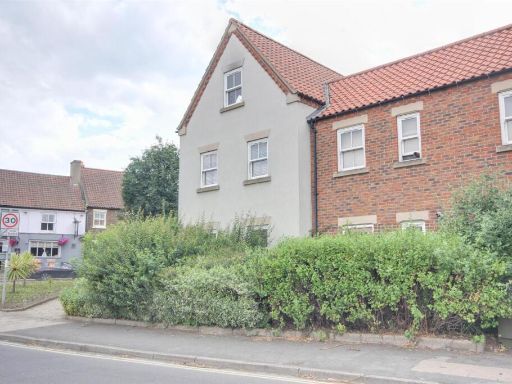 3 bedroom town house for sale in Blucher Lane, Beverley, HU17 — £250,000 • 3 bed • 2 bath • 722 ft²
3 bedroom town house for sale in Blucher Lane, Beverley, HU17 — £250,000 • 3 bed • 2 bath • 722 ft²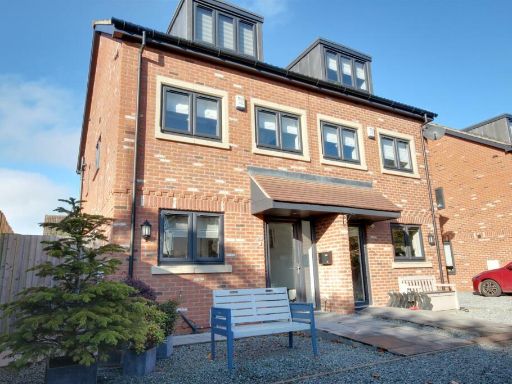 4 bedroom semi-detached house for sale in Rice Close, Beverley, HU17 — £285,000 • 4 bed • 2 bath • 1302 ft²
4 bedroom semi-detached house for sale in Rice Close, Beverley, HU17 — £285,000 • 4 bed • 2 bath • 1302 ft²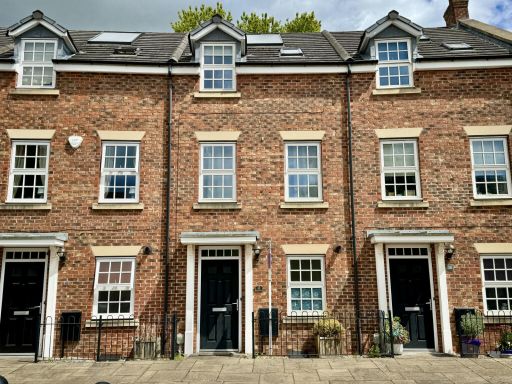 4 bedroom town house for sale in St Nicholas Road, Beverley, HU17 0QT, HU17 — £260,000 • 4 bed • 2 bath • 1036 ft²
4 bedroom town house for sale in St Nicholas Road, Beverley, HU17 0QT, HU17 — £260,000 • 4 bed • 2 bath • 1036 ft²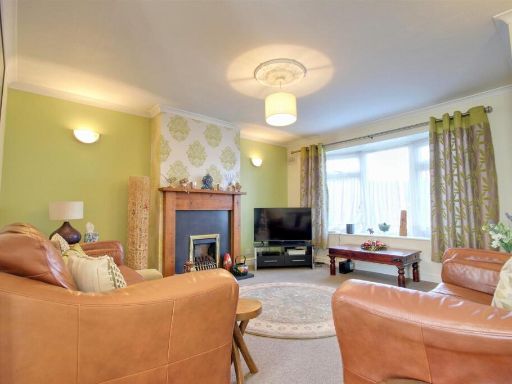 3 bedroom end of terrace house for sale in Grove Park, Beverley, HU17 — £179,950 • 3 bed • 1 bath • 762 ft²
3 bedroom end of terrace house for sale in Grove Park, Beverley, HU17 — £179,950 • 3 bed • 1 bath • 762 ft²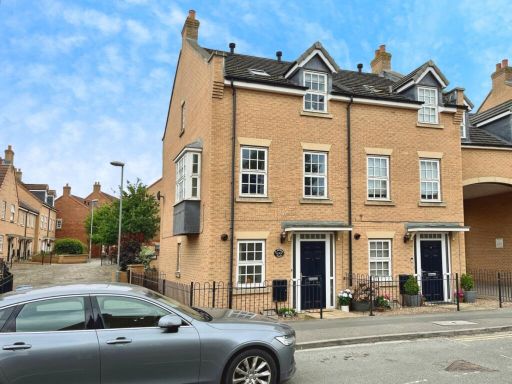 3 bedroom town house for sale in St. Nicholas Villas, St. Nicholas Road, Beverley, HU17 0FQ, HU17 — £250,000 • 3 bed • 2 bath • 1036 ft²
3 bedroom town house for sale in St. Nicholas Villas, St. Nicholas Road, Beverley, HU17 0FQ, HU17 — £250,000 • 3 bed • 2 bath • 1036 ft²