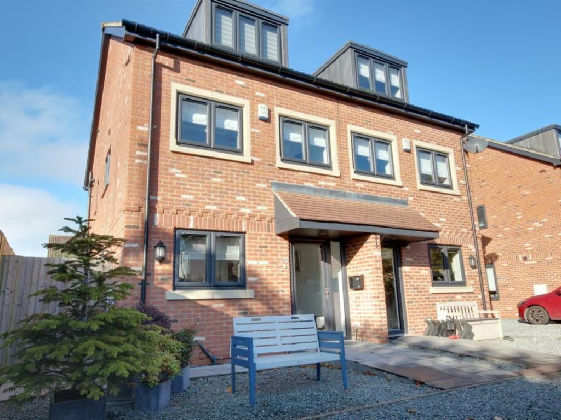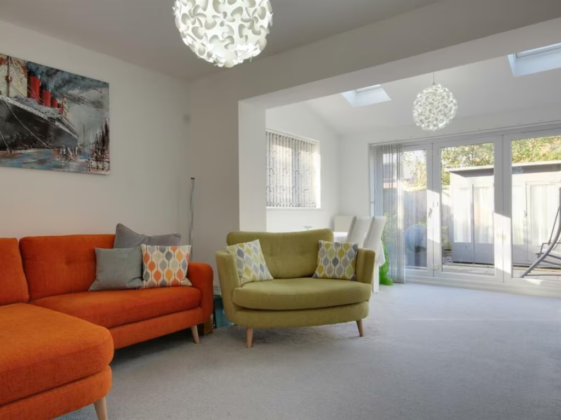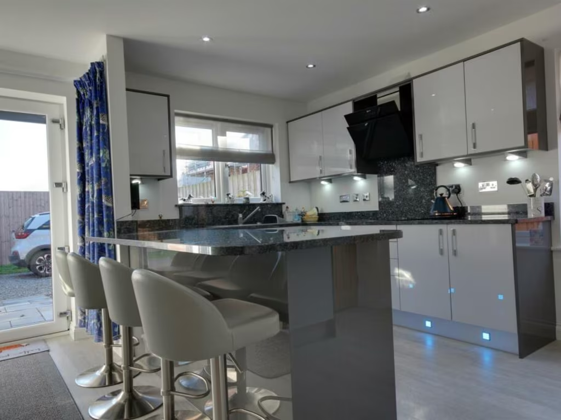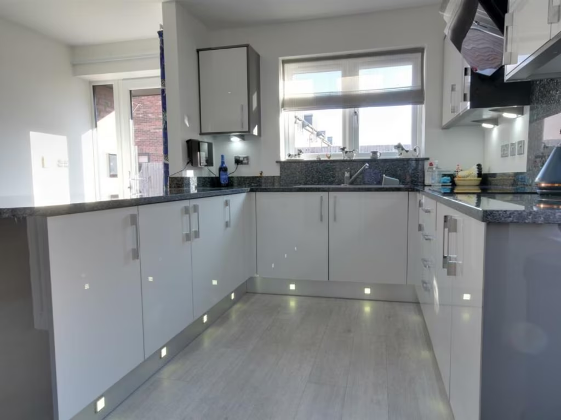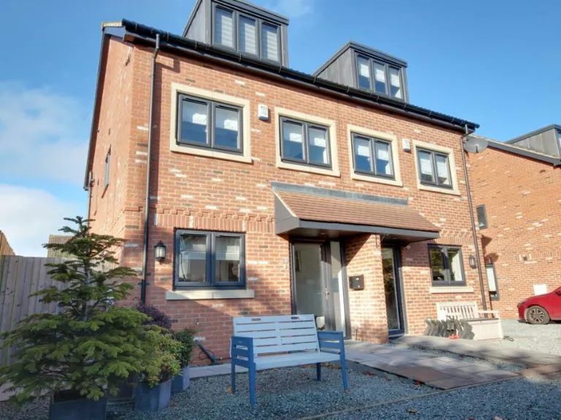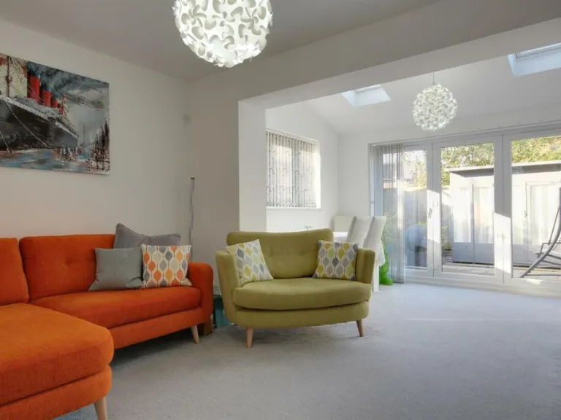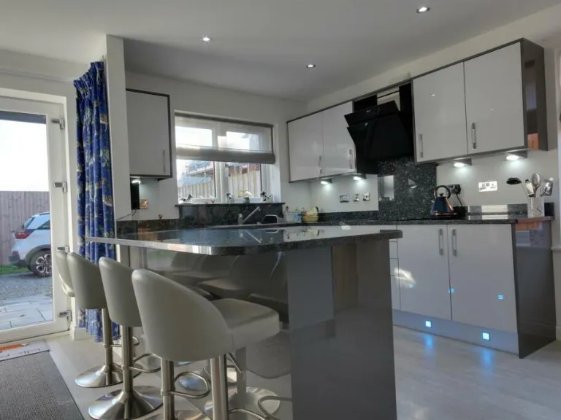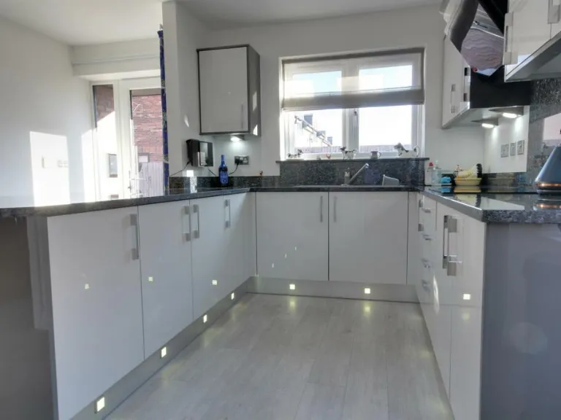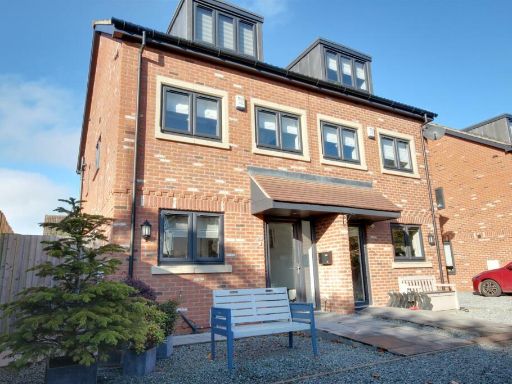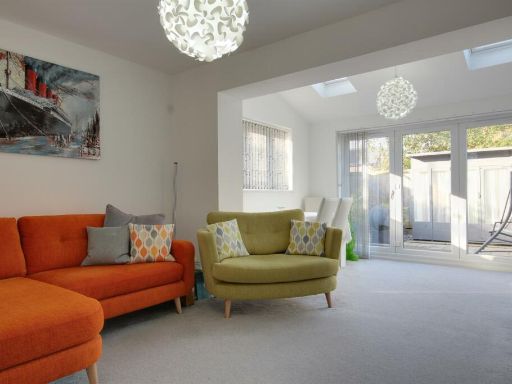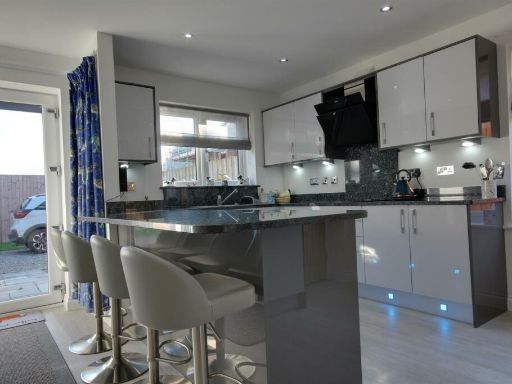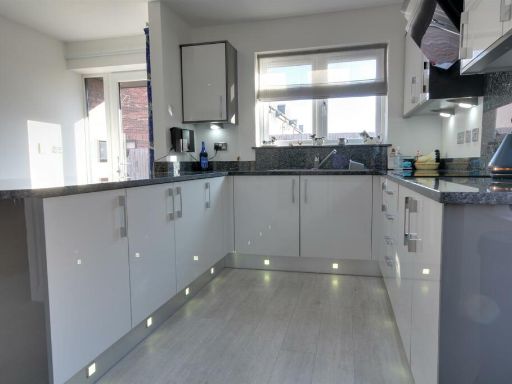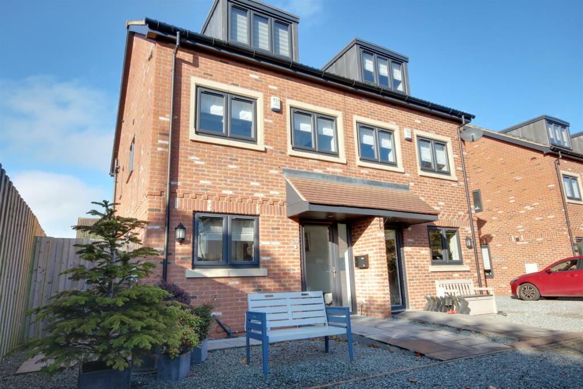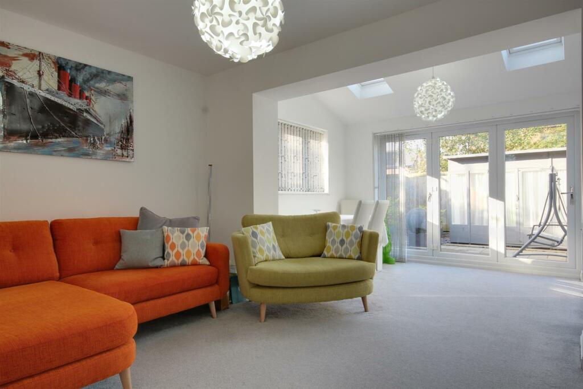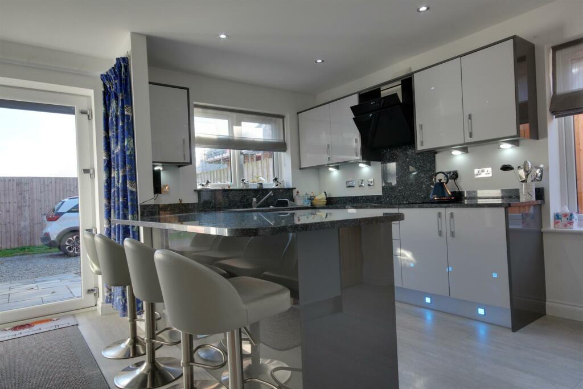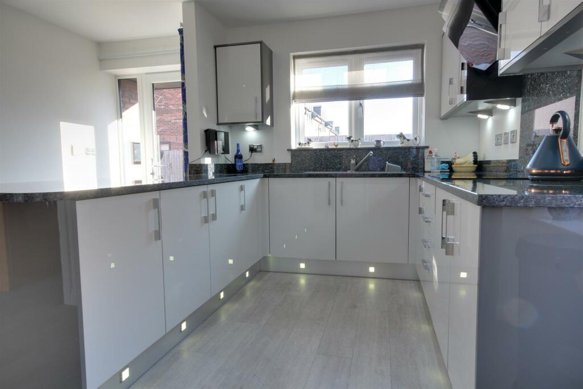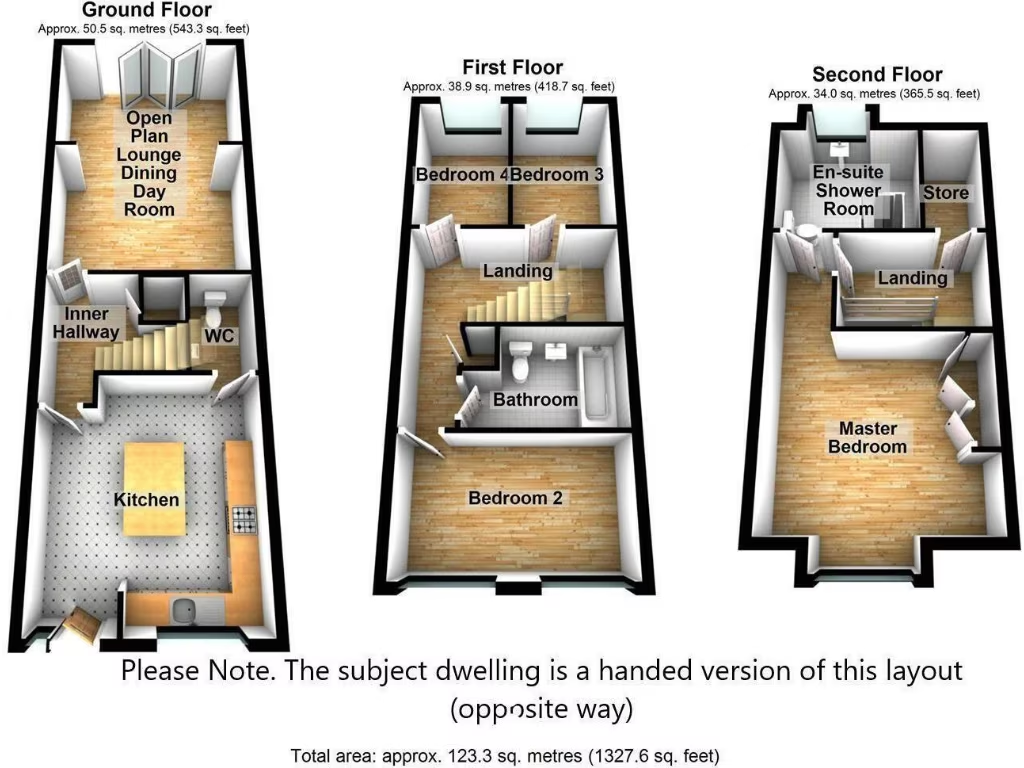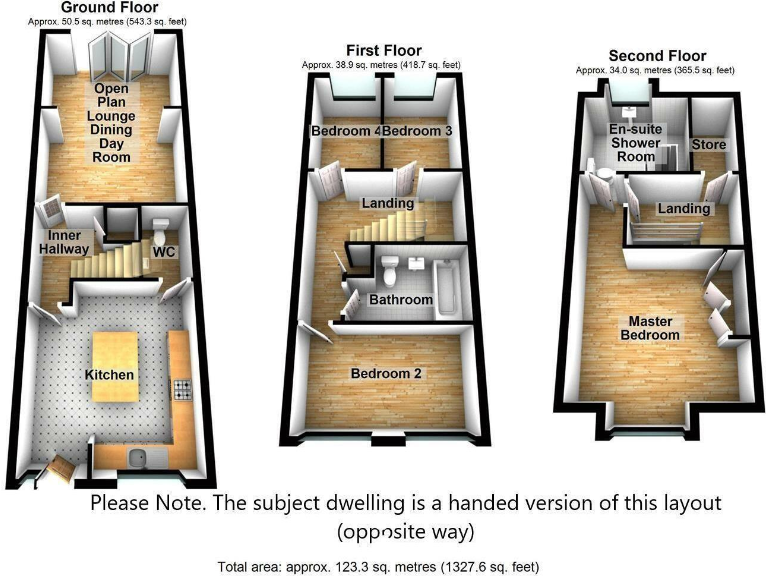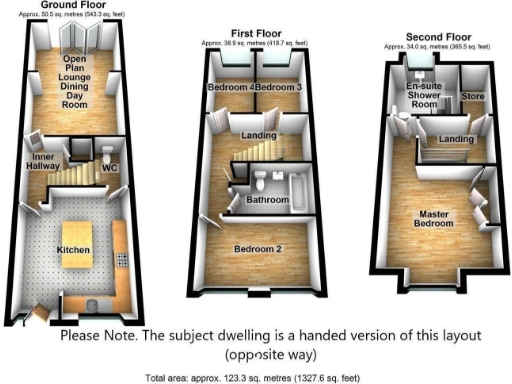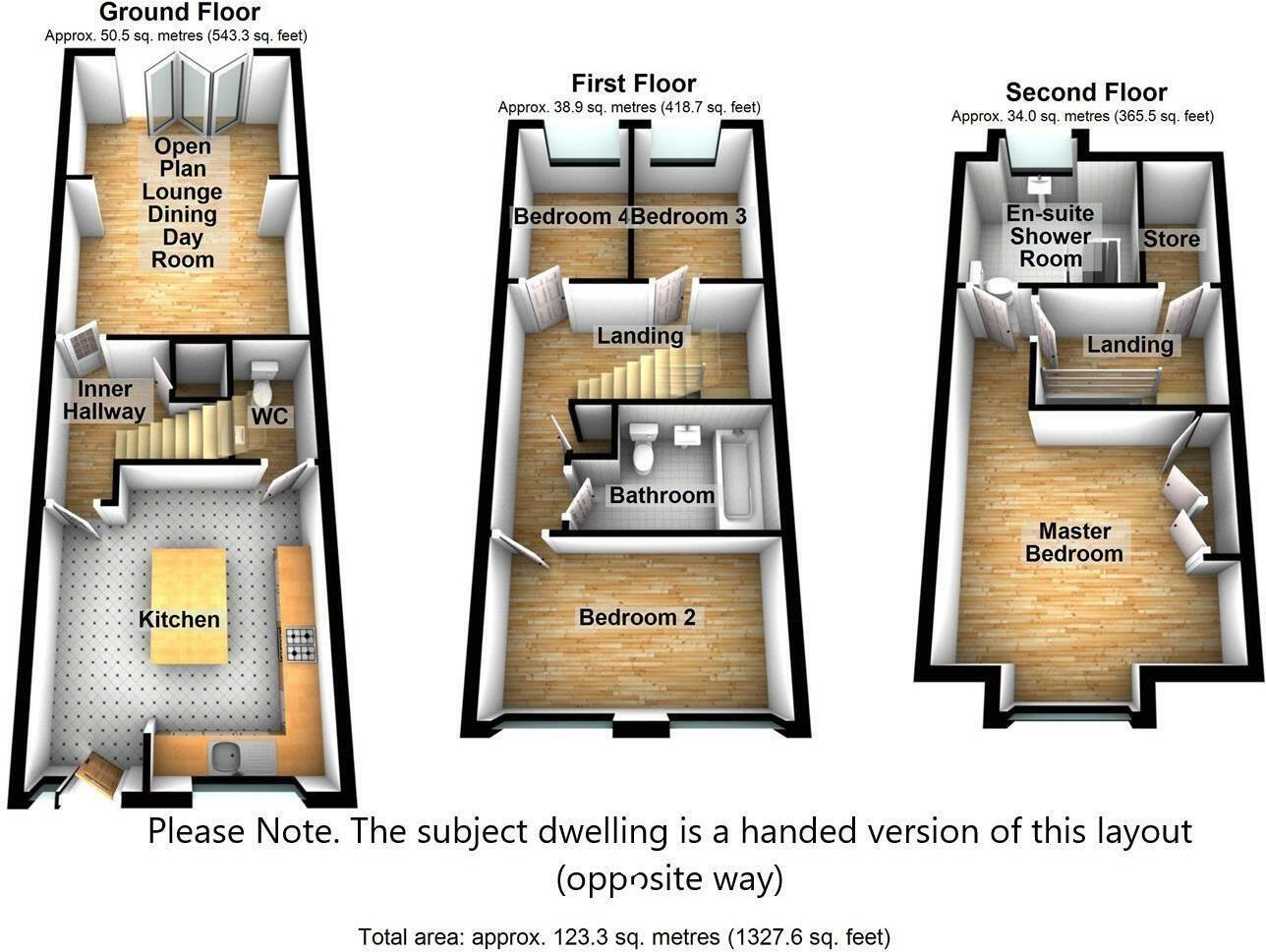Summary - 15, Rice Close, BEVERLEY HU17 0FU
4 bed 2 bath Semi-Detached
Immaculate four-bedroom townhouse with high-spec fittings, double parking and easy town access.
Four double bedrooms including impressive second-floor principal suite
Extended open-plan lounge/dayroom with bi-folding doors to garden
High-spec kitchen with granite breakfast bar and integrated appliances
Utility room, plentiful fitted storage and modern bathroom suites
Double driveway parking; gated side access and summer house
Low-maintenance, landscaped rear garden and patio terrace
Small plot size and compact outdoor space
Three-storey layout; not ideal for those needing step-free access
This extended, three-storey semi-detached town house offers comfortable, modern family living in a discreet cul-de-sac within walking distance of Beverley town centre. Finished to a high specification by Risby Homes, the property benefits from an upgraded kitchen with granite breakfast bar, a utility, and an open-plan lounge/dayroom with bi-folding doors that open onto a landscaped, low-maintenance garden and summer house.
The second-floor principal suite is a standout feature: a large bedroom with fitted wardrobes and a generous en-suite shower room. Three further bedrooms and a contemporary family bathroom occupy the middle floor, giving flexible sleeping arrangements for children, guests or home working. The house extends over three floors and provides about 1,302 sq ft of accommodation, combining modern fixtures with useful storage and an LVT/laminate ground floor finish.
Practical strengths include a double driveway, mains gas boiler and radiators, fast broadband availability and proximity to several highly rated schools and local amenities. The low-maintenance garden, summer house and bi-fold doors suit families who want easy indoor–outdoor living with minimal upkeep.
Notable drawbacks to consider: the plot is relatively small and the house is arranged over three floors, which may be less suitable for those needing step-free access. The immediate area records above-average crime levels compared with national figures. Viewings are recommended to assess room proportions and finish in person.
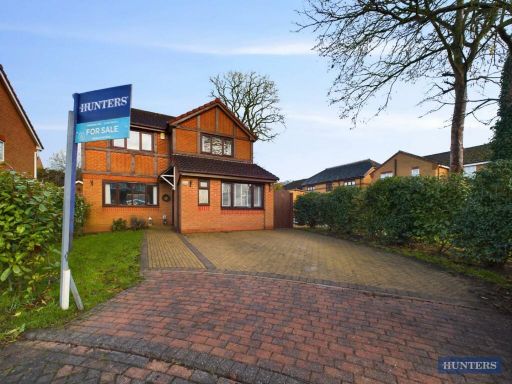 4 bedroom detached house for sale in Mace View, Beverley, HU17 8YP, HU17 — £365,000 • 4 bed • 2 bath • 1059 ft²
4 bedroom detached house for sale in Mace View, Beverley, HU17 8YP, HU17 — £365,000 • 4 bed • 2 bath • 1059 ft²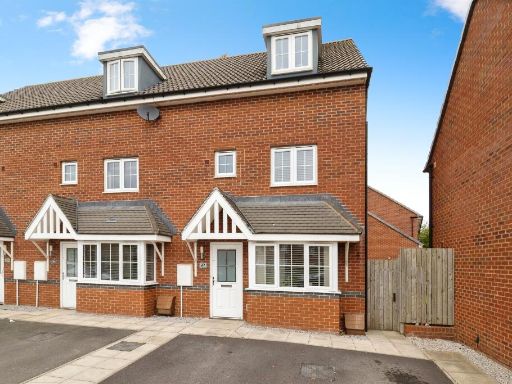 4 bedroom end of terrace house for sale in Dunnock Drive, Beverley, HU17 — £280,000 • 4 bed • 3 bath • 1303 ft²
4 bedroom end of terrace house for sale in Dunnock Drive, Beverley, HU17 — £280,000 • 4 bed • 3 bath • 1303 ft²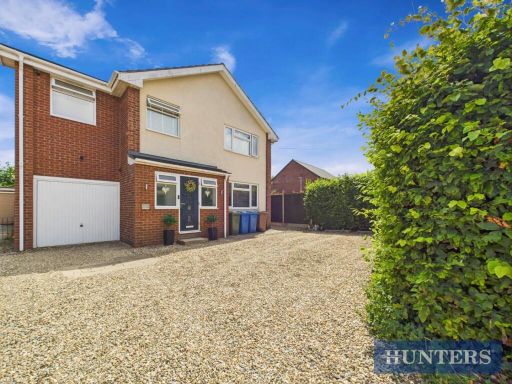 4 bedroom detached house for sale in Burden Road , Beverley, East Yorkshire, HU17 9LW, HU17 — £295,000 • 4 bed • 2 bath • 1456 ft²
4 bedroom detached house for sale in Burden Road , Beverley, East Yorkshire, HU17 9LW, HU17 — £295,000 • 4 bed • 2 bath • 1456 ft²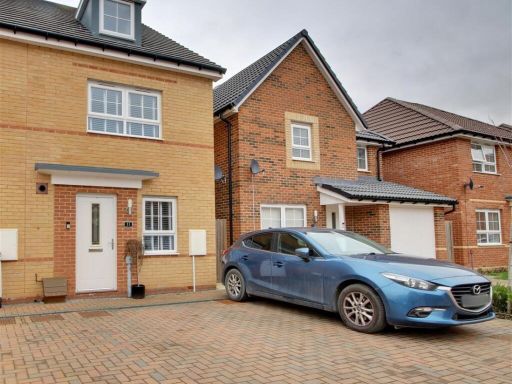 4 bedroom town house for sale in Mulberry Croft, Beverley, HU17 — £280,000 • 4 bed • 2 bath • 1098 ft²
4 bedroom town house for sale in Mulberry Croft, Beverley, HU17 — £280,000 • 4 bed • 2 bath • 1098 ft²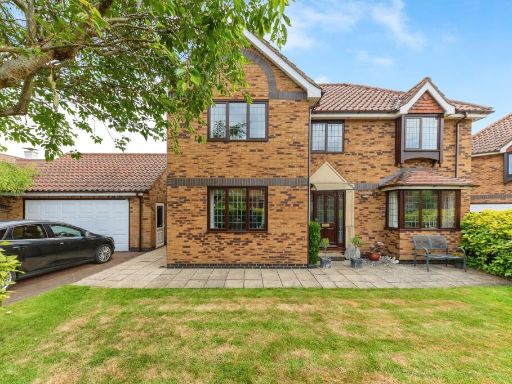 4 bedroom detached house for sale in Westwood Gate, Beverley, HU17 — £560,000 • 4 bed • 2 bath • 1238 ft²
4 bedroom detached house for sale in Westwood Gate, Beverley, HU17 — £560,000 • 4 bed • 2 bath • 1238 ft²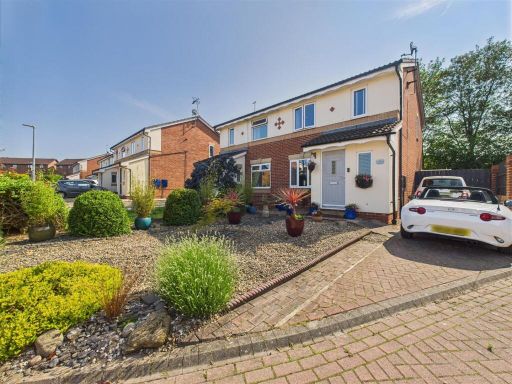 3 bedroom semi-detached house for sale in Bielby Drive, Beverley, HU17 — £230,000 • 3 bed • 1 bath • 780 ft²
3 bedroom semi-detached house for sale in Bielby Drive, Beverley, HU17 — £230,000 • 3 bed • 1 bath • 780 ft²