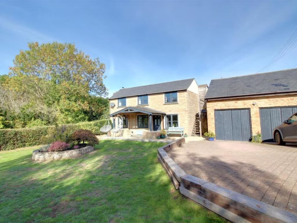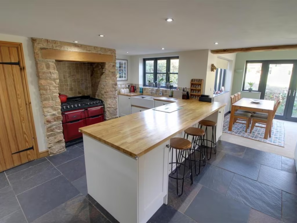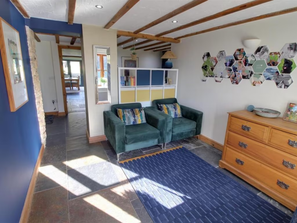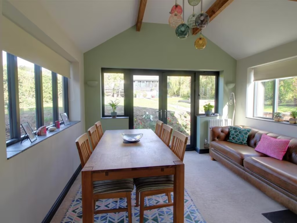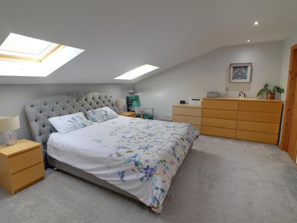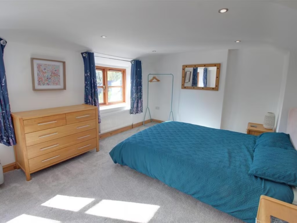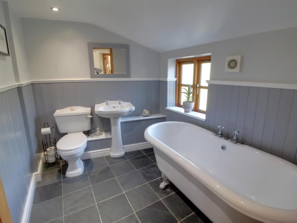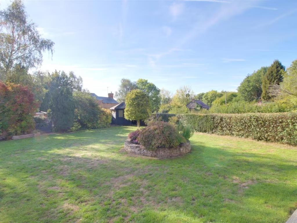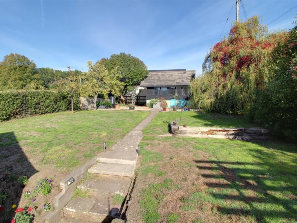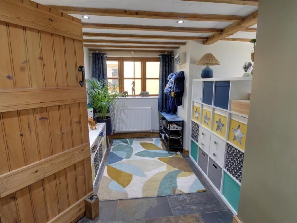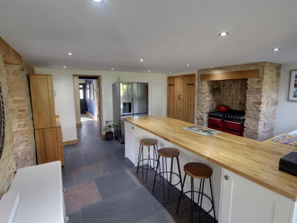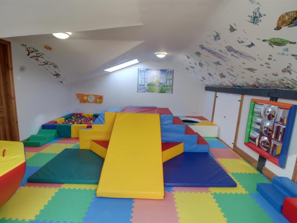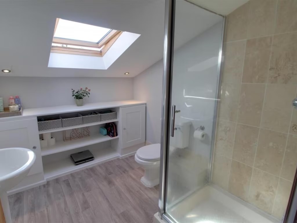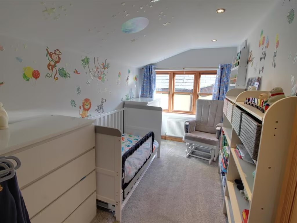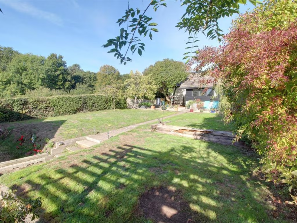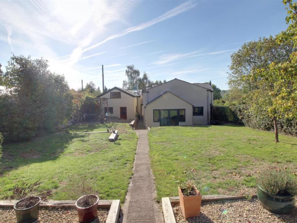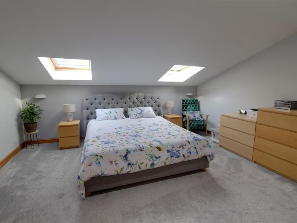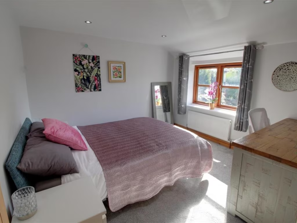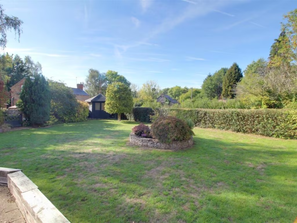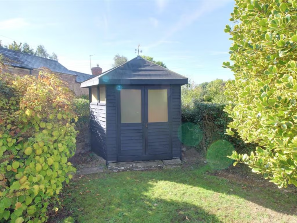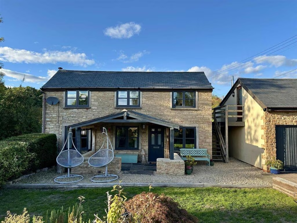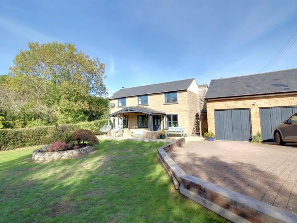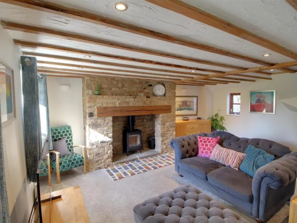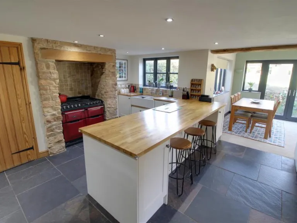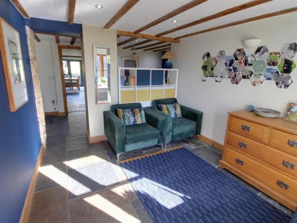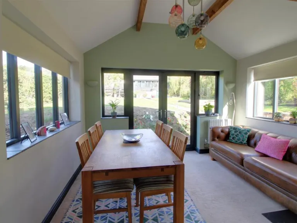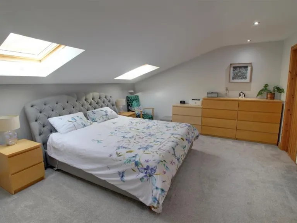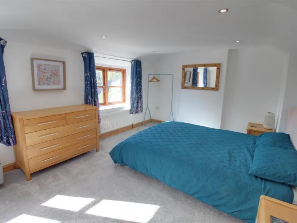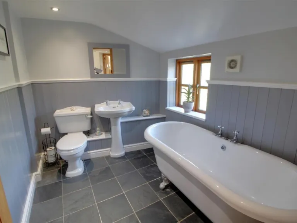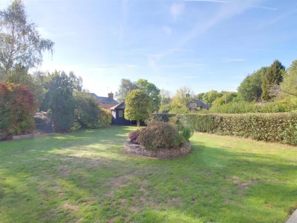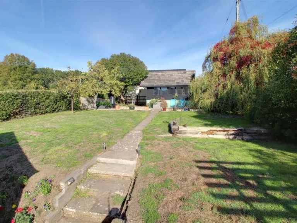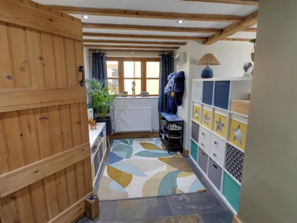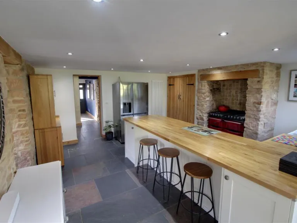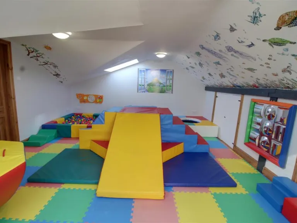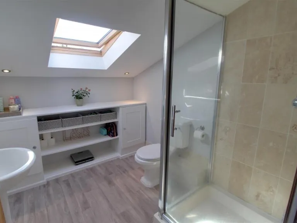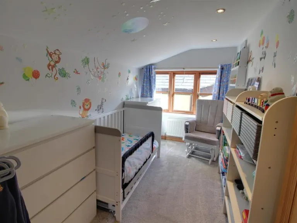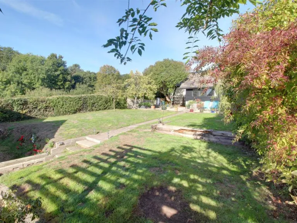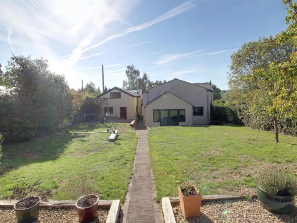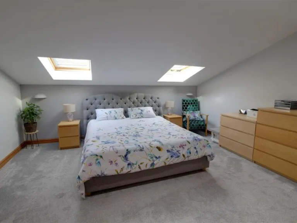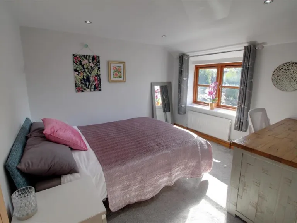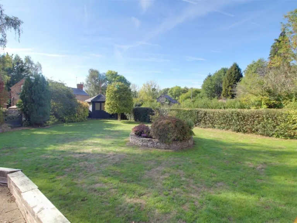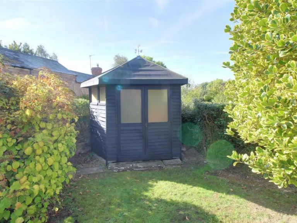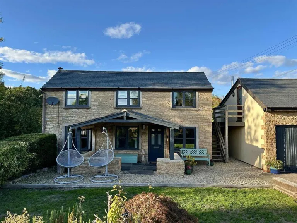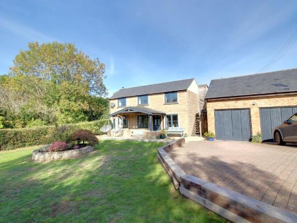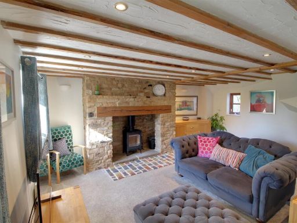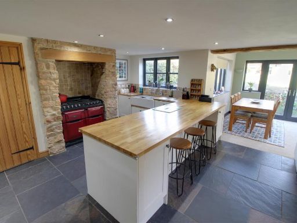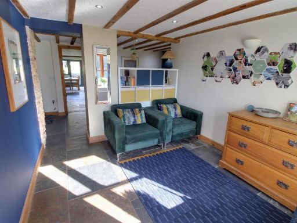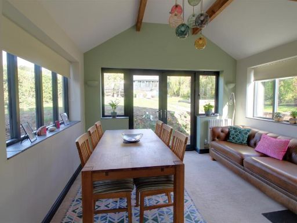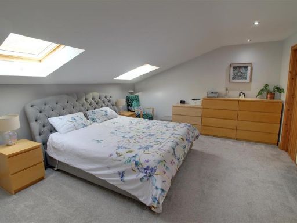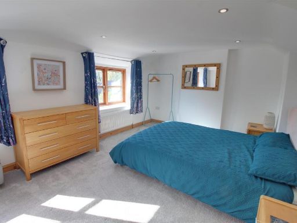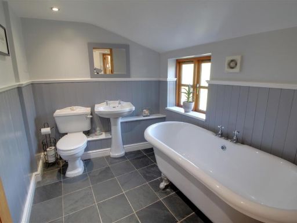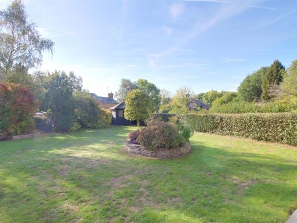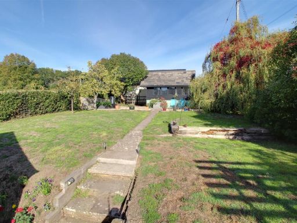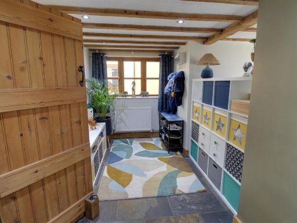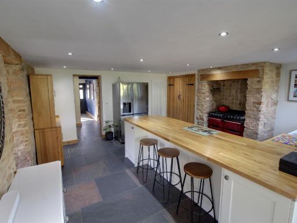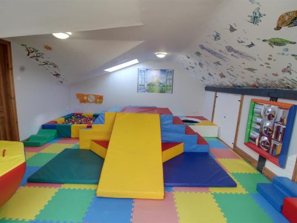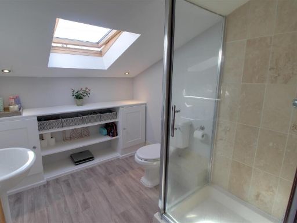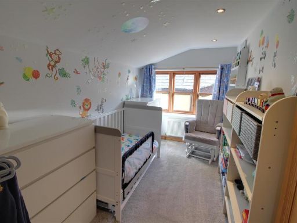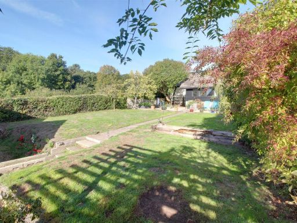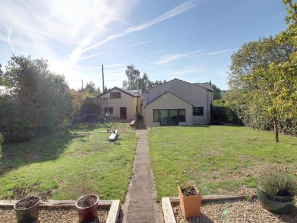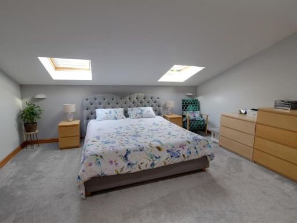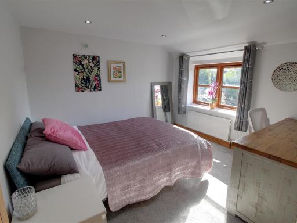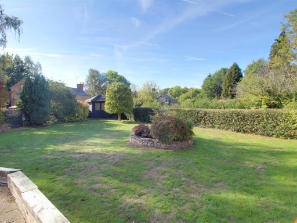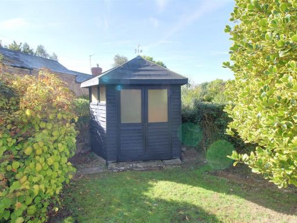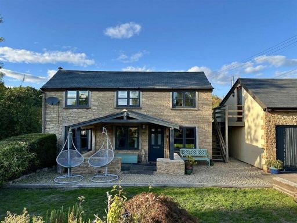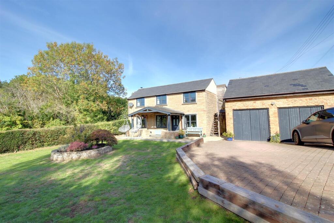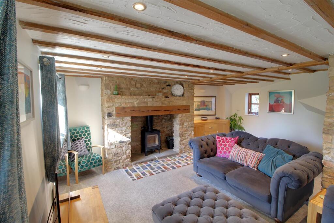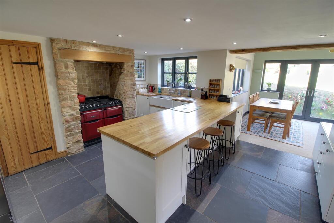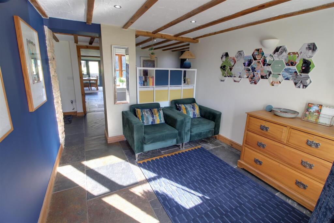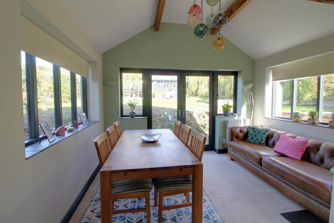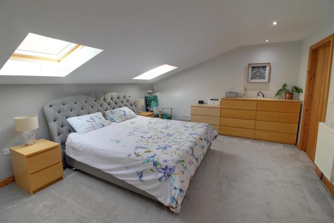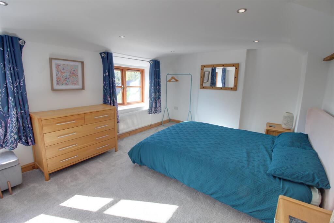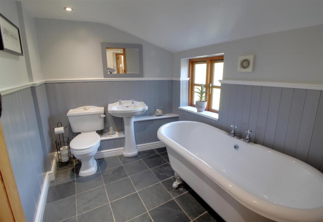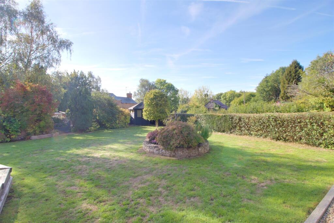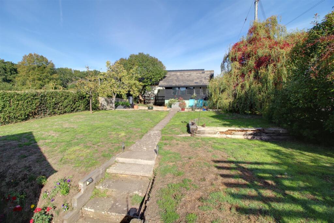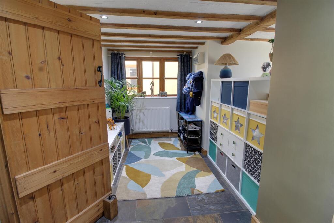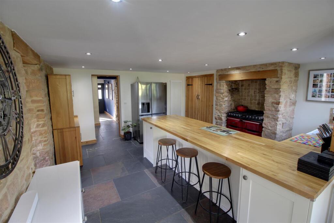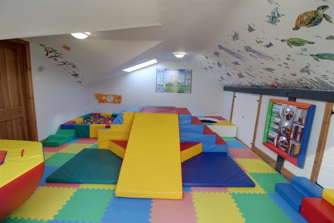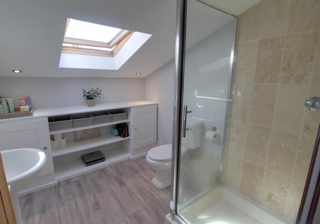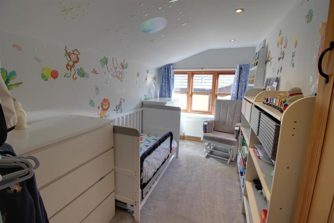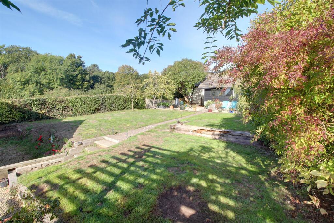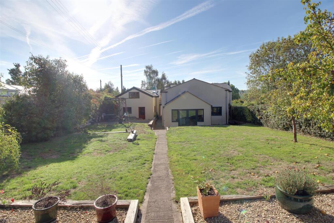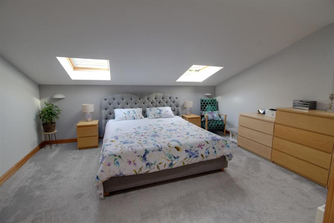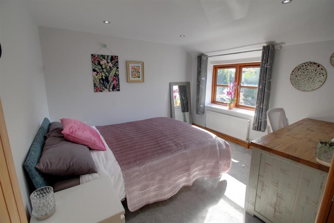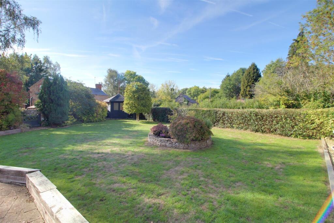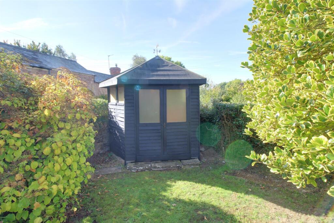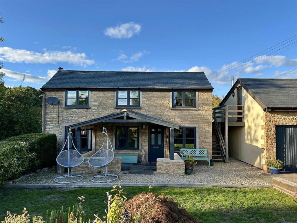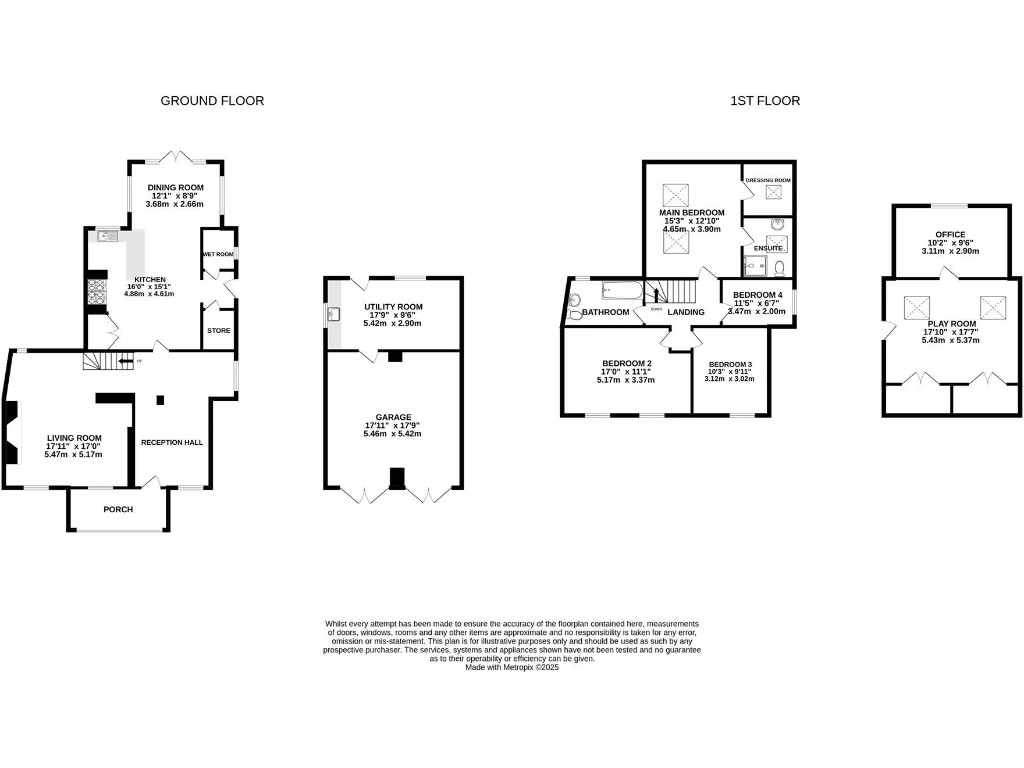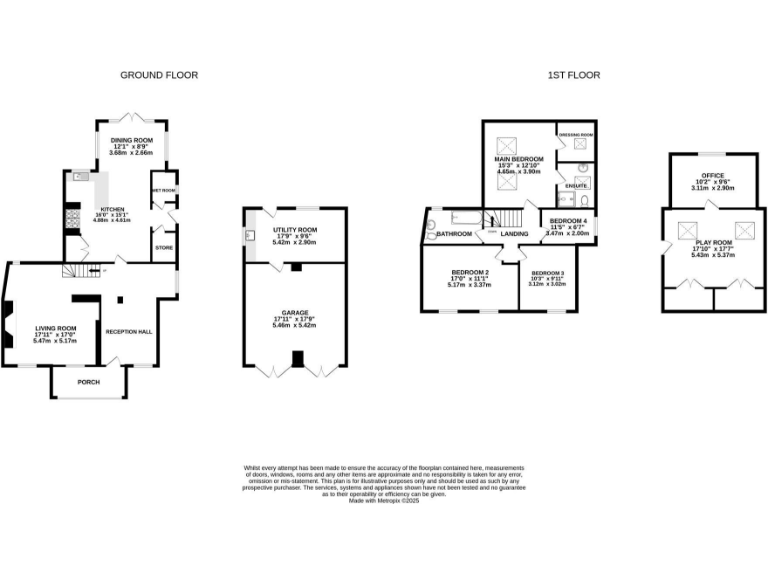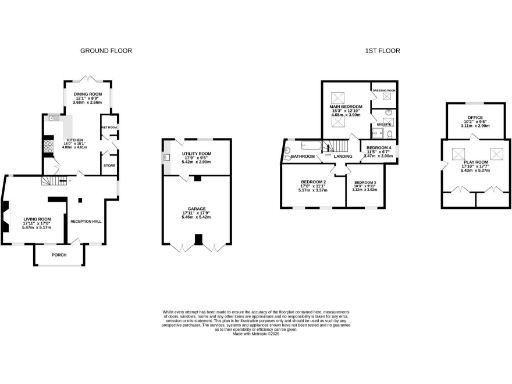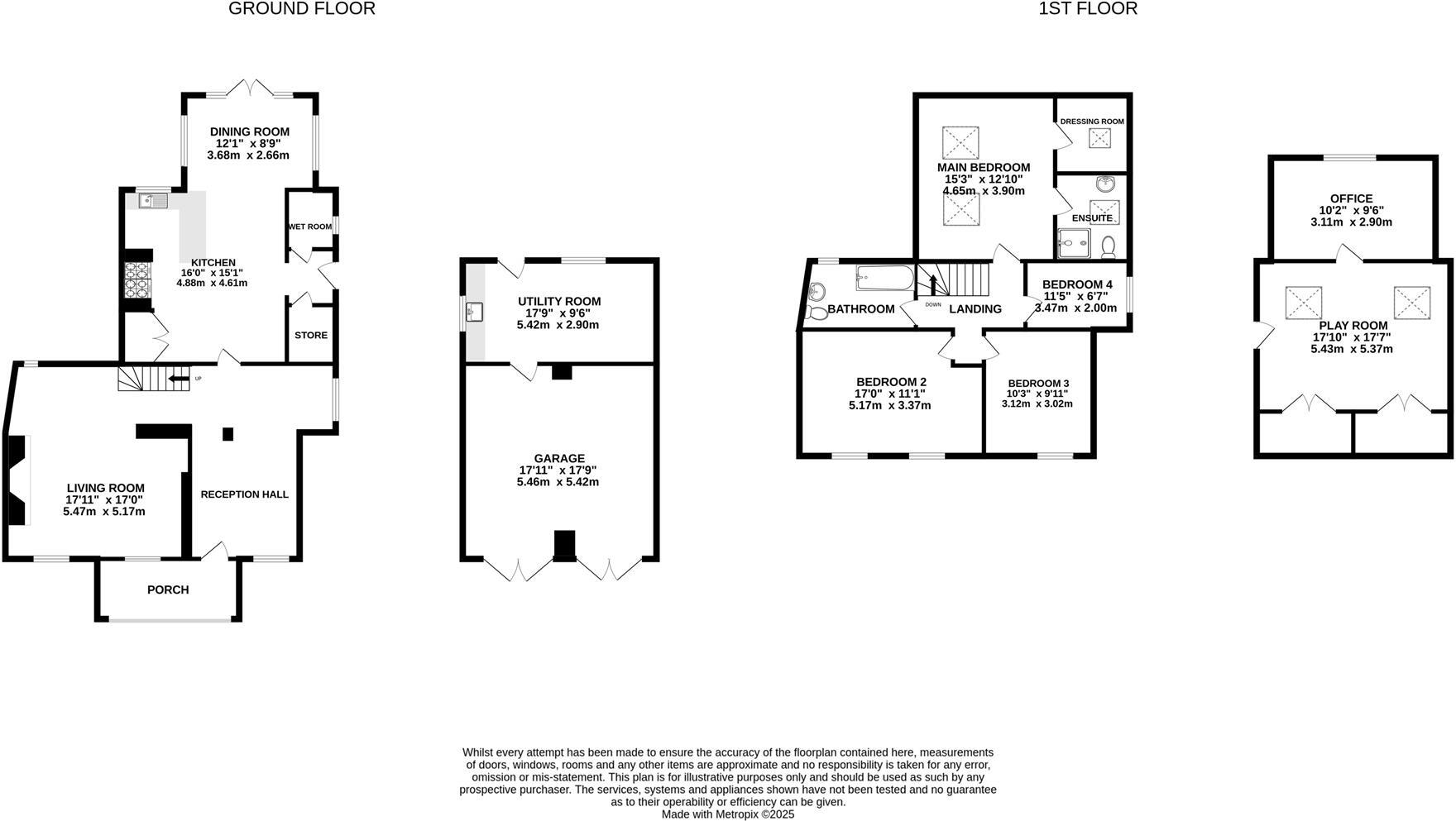Summary - AUTUMN LODGE, CHAPEL LANE HR9 7SE
4 bed 3 bath Detached
Spacious four-bedroom house with annexe potential and large garden.
- Double garage with planning consent for ancillary accommodation
- Plot approaching a quarter of an acre, large private gardens
- Windhager biomass system installed 2022; garage houses boiler
- Ample off-street parking for three to four vehicles
- EPC E50 and cavity walls assumed uninsulated — energy upgrade needed
- Main heating fuel oil alongside biomass; private sewerage present
- Ground-floor wet room and first-floor games room/office space
- Council tax Band F — higher annual local tax bill
Autumn Lodge is a well-presented four-bedroom detached family home in picturesque Gorsley, set on just under a quarter-acre plot. The house combines exposed Gorsley stone, oak porch and exposed timbers with practical living spaces: a cosy living room with wood-burning stove, a vaulted dining/snug that opens onto the garden, and a fitted kitchen with pantry. The site includes generous lawns, a summerhouse and a versatile garden studio/workshop.
A notable practical benefit is the double garage, which has planning consent to convert to ancillary accommodation — excellent for multigenerational use, a home office or an annexe. The garage also houses a Windhager biomass wood pellet system installed in 2022, reducing reliance on oil alone. Off-street parking for three to four vehicles and good mobile reception add everyday convenience for a family.
Buyers should note a few material considerations: the property has an EPC rating of E50 and is assumed to have cavity walls without added insulation, so energy performance could be improved. Main heating fuel is oil (boiler and radiators) alongside the biomass system; sewerage is private. Council tax band F means higher running costs. Broadband is modest (basic/superfast tiers), which may matter for home workers.
Overall this family-oriented home offers character, garden space and clear scope to add value via the permitted garage conversion and targeted energy upgrades. It will suit buyers seeking village life close to a primary school, countryside walks and easy road links to Ross-on-Wye and Gloucester.
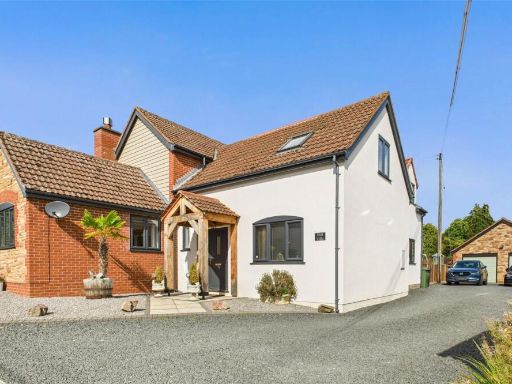 4 bedroom detached house for sale in Gorsley, Ross-on-Wye, Herefordshire, HR9 — £725,000 • 4 bed • 1 bath • 1902 ft²
4 bedroom detached house for sale in Gorsley, Ross-on-Wye, Herefordshire, HR9 — £725,000 • 4 bed • 1 bath • 1902 ft²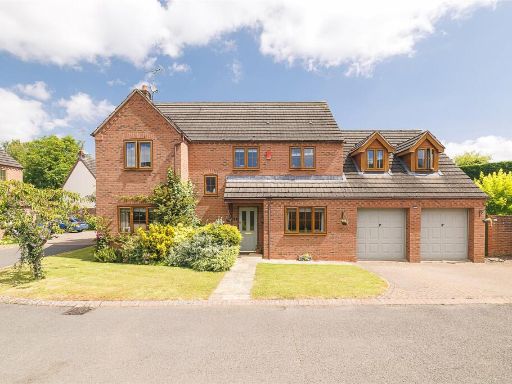 5 bedroom detached house for sale in The Laines, Gorsley, Ross-On-Wye, Herefordshire, HR9 — £685,000 • 5 bed • 3 bath • 2314 ft²
5 bedroom detached house for sale in The Laines, Gorsley, Ross-On-Wye, Herefordshire, HR9 — £685,000 • 5 bed • 3 bath • 2314 ft²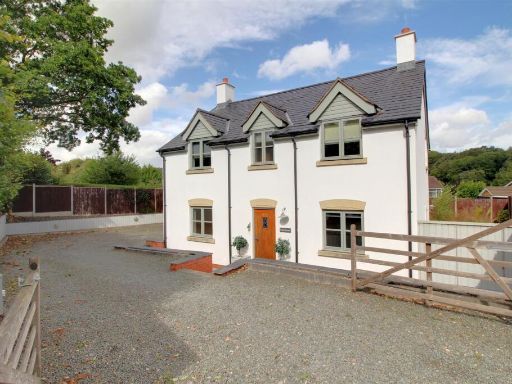 4 bedroom detached house for sale in Gorsley, Ross-On-Wye, HR9 — £475,000 • 4 bed • 2 bath • 1258 ft²
4 bedroom detached house for sale in Gorsley, Ross-On-Wye, HR9 — £475,000 • 4 bed • 2 bath • 1258 ft²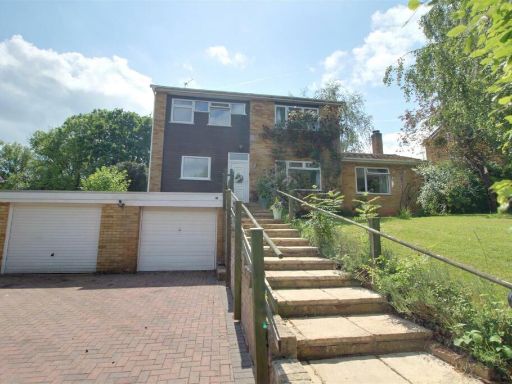 3 bedroom detached house for sale in Gorsley, Ross-On-Wye, HR9 — £450,000 • 3 bed • 1 bath • 959 ft²
3 bedroom detached house for sale in Gorsley, Ross-On-Wye, HR9 — £450,000 • 3 bed • 1 bath • 959 ft²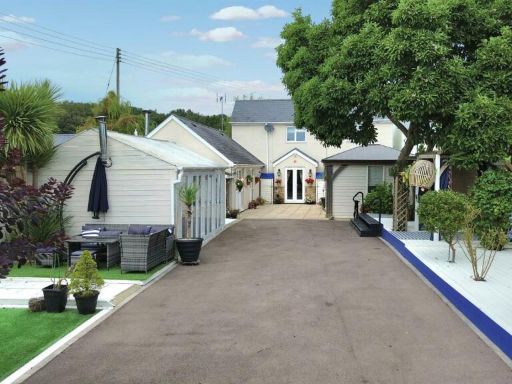 4 bedroom detached house for sale in Gorsley, Ross-On-Wye, HR9 — £600,000 • 4 bed • 3 bath • 2526 ft²
4 bedroom detached house for sale in Gorsley, Ross-On-Wye, HR9 — £600,000 • 4 bed • 3 bath • 2526 ft²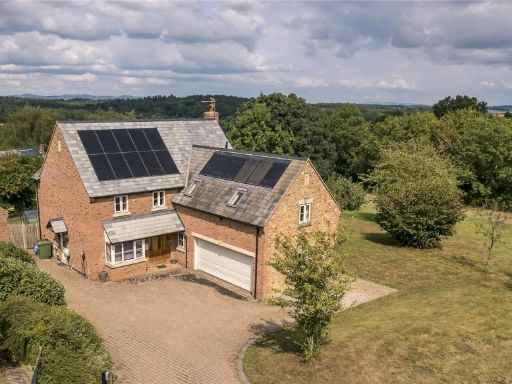 4 bedroom detached house for sale in Gorsley, Ross-on-Wye, Herefordshire, HR9 — £795,000 • 4 bed • 3 bath • 2142 ft²
4 bedroom detached house for sale in Gorsley, Ross-on-Wye, Herefordshire, HR9 — £795,000 • 4 bed • 3 bath • 2142 ft²