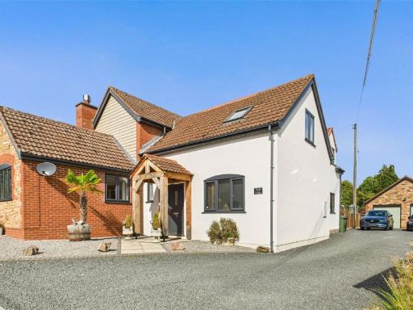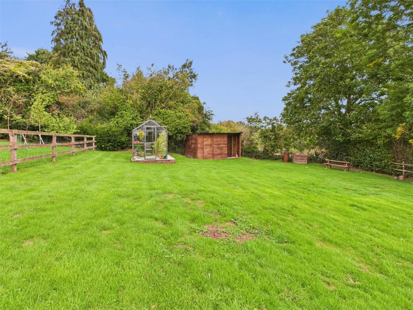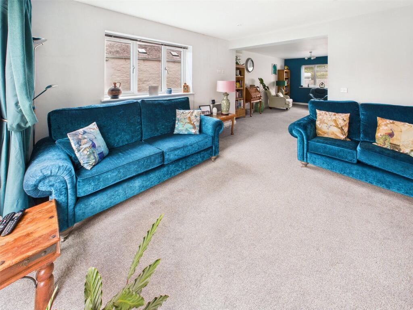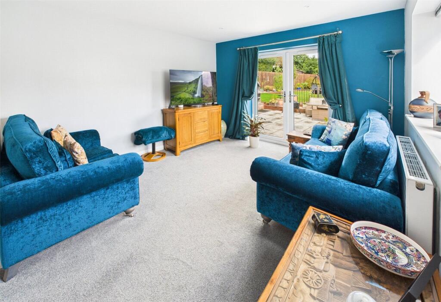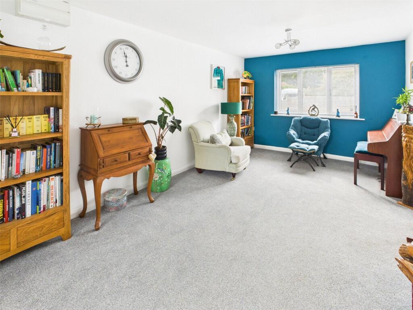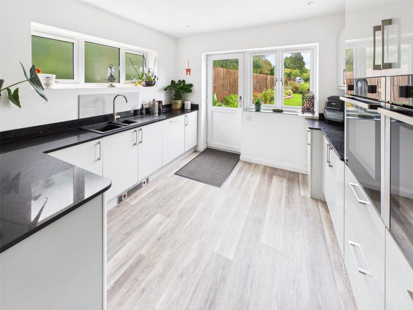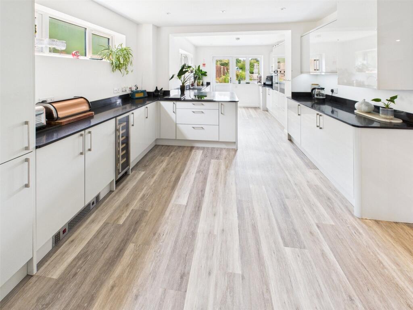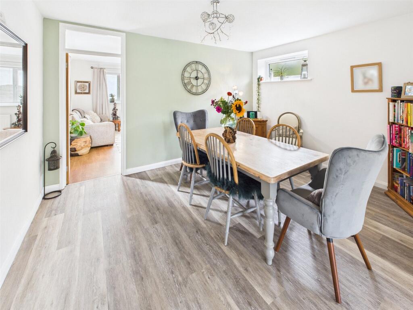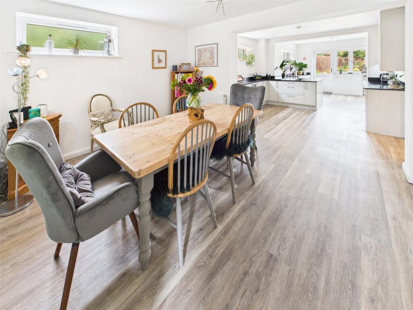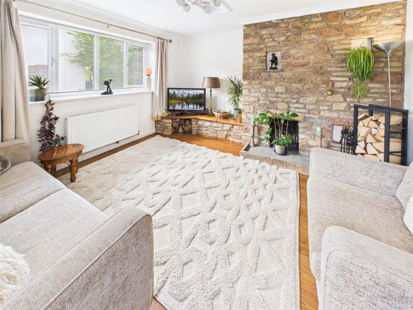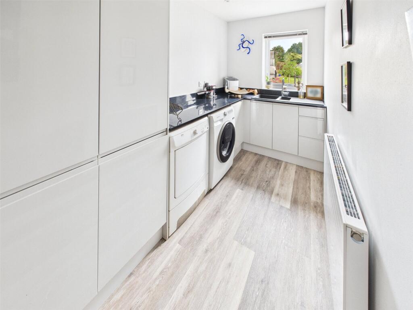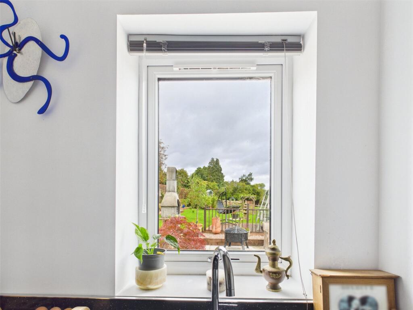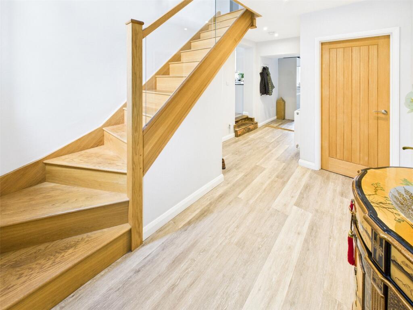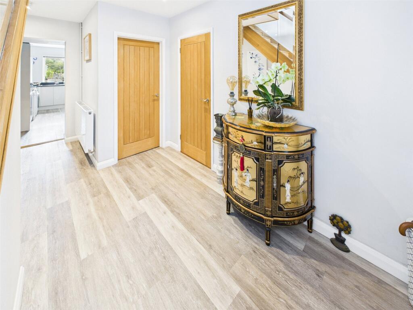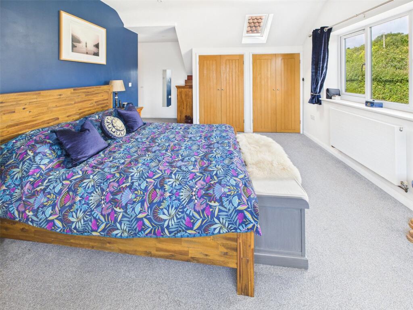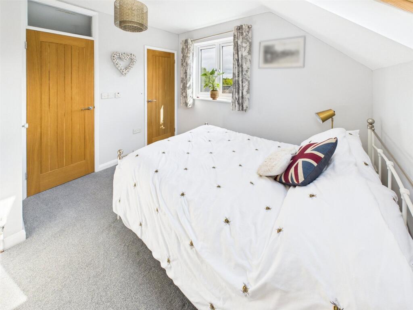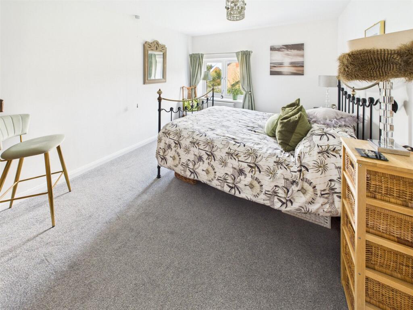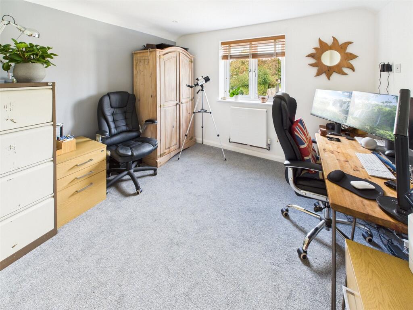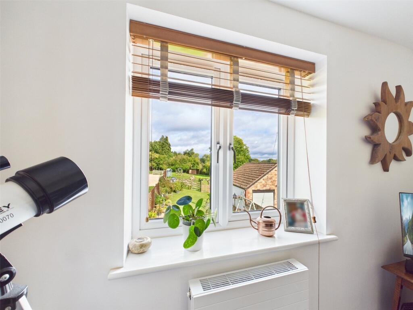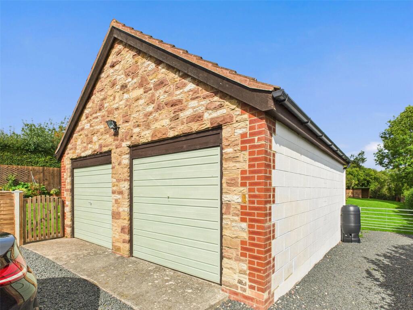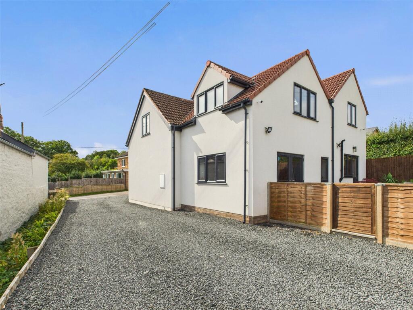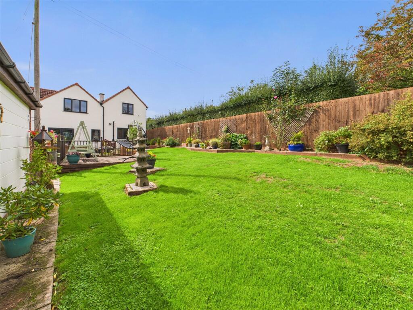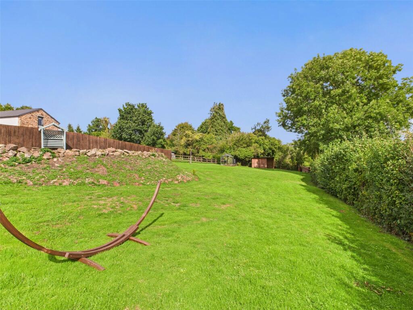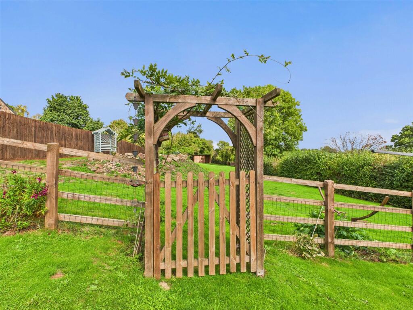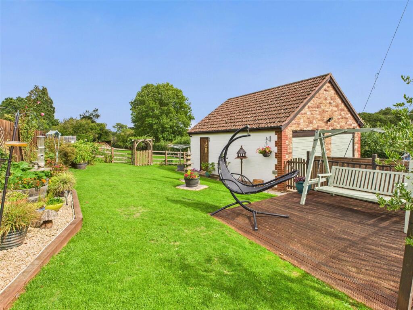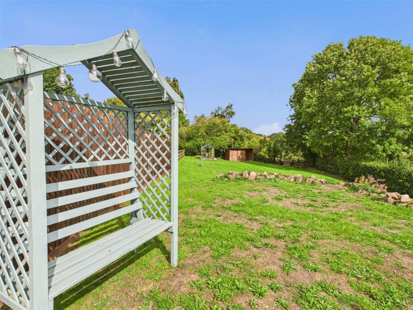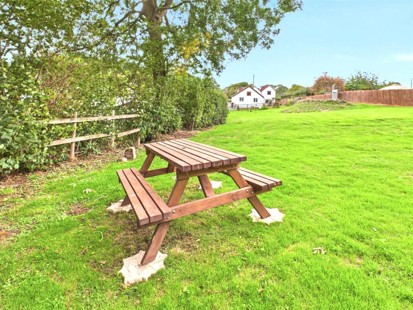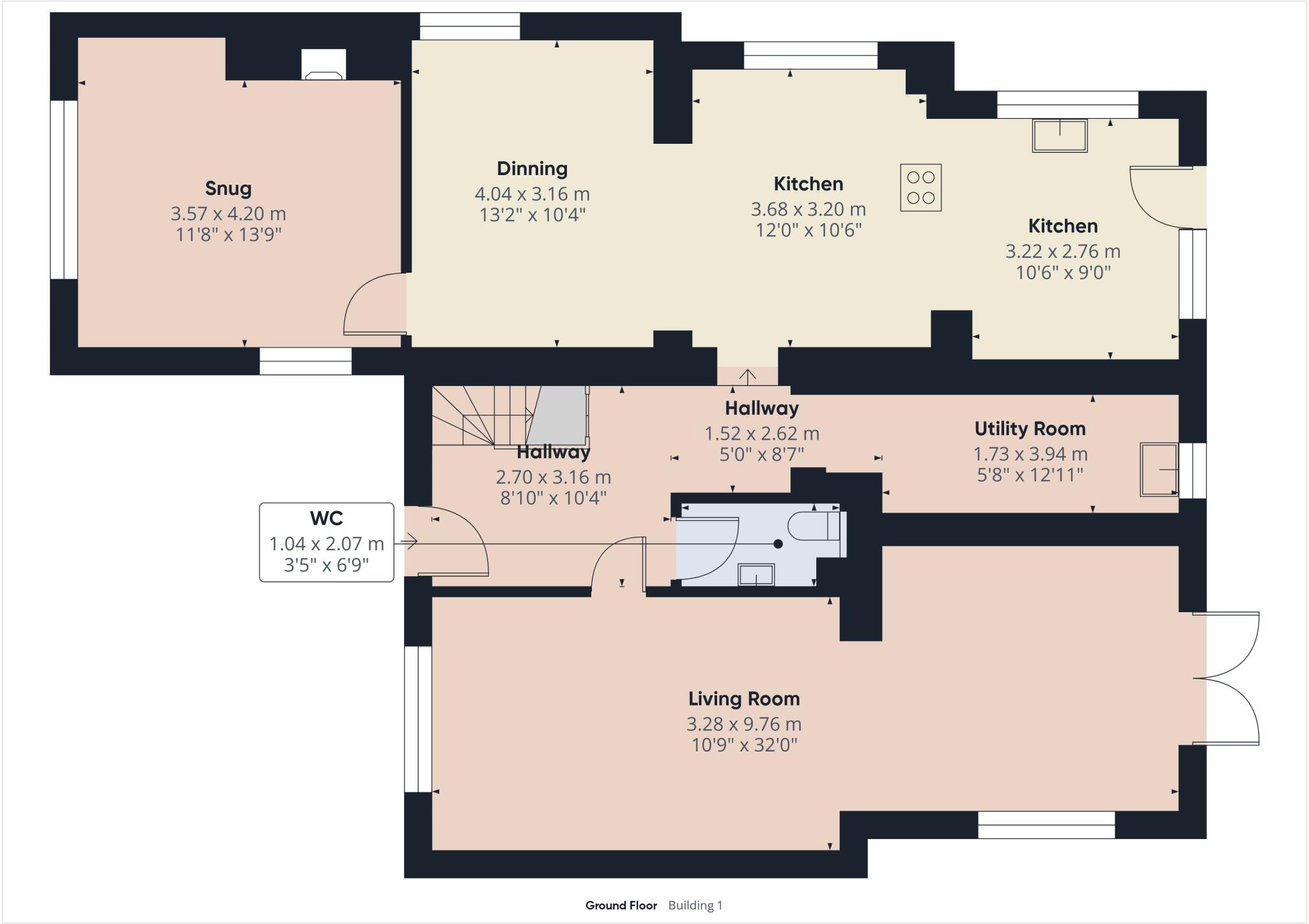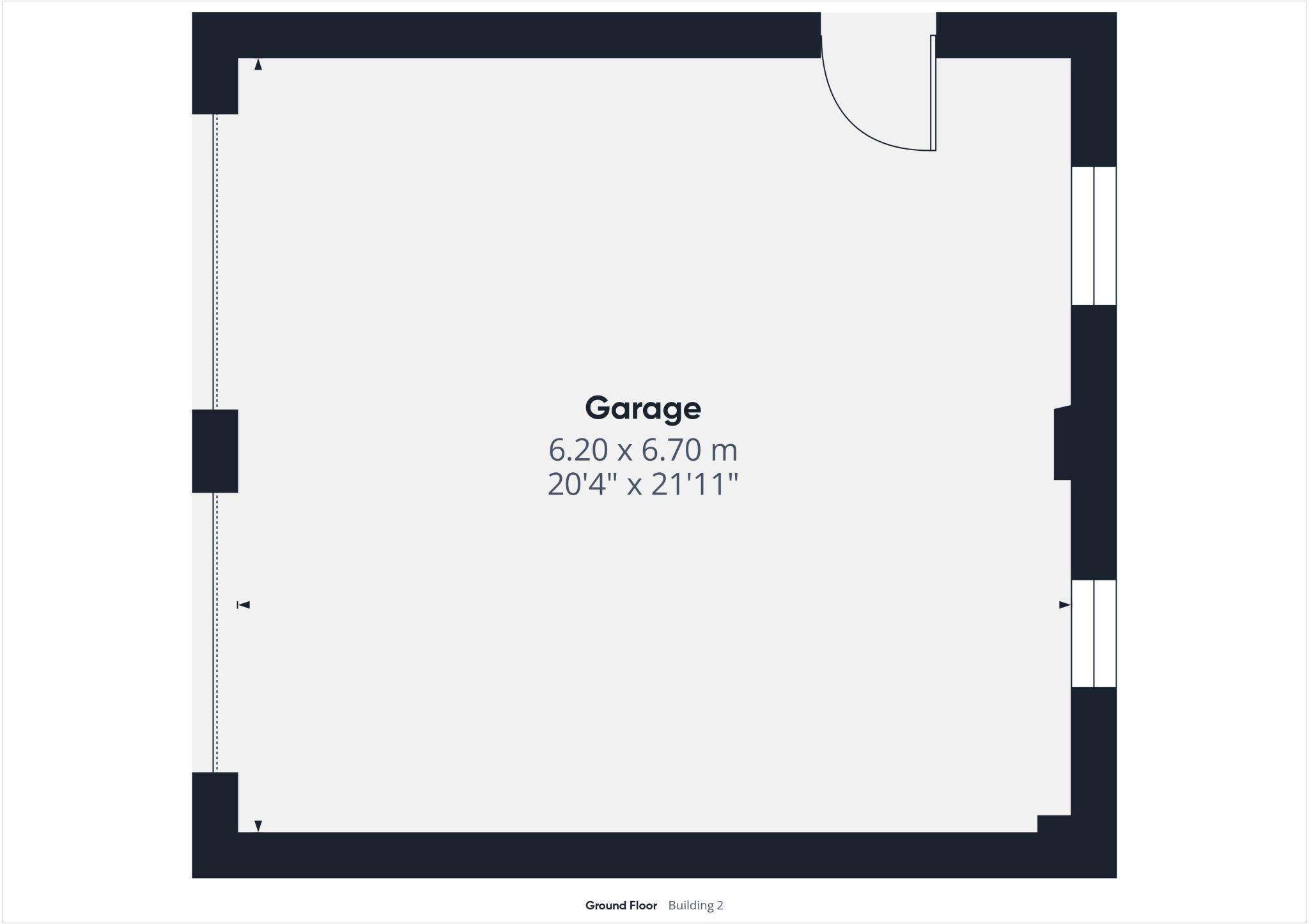Summary - MILL VILLA GORSLEY ROSS-ON-WYE HR9 7SH
4 bed 1 bath Detached
Generous plot with garage and paddock for families and hobby uses.
- Four double bedrooms, two with en suite shower rooms
- Open-plan kitchen/dining with garden access and integrated appliances
- Large driveway plus detached double garage; parking for up to five vehicles
- Very large plot (~0.75 acre) with paddock, greenhouse base, and stable
- Oil-fired central heating; septic tank drainage – consider running costs
- Cavity walls assumed uninsulated; energy efficiency may need improving
- Double glazing installed post-2002; broadband FTTC, mobile signal excellent
- Council Tax band F (expensive) and average local crime statistics
Set in the popular village of Gorsley, this four-double-bedroom detached house sits on about three quarters of an acre with paddock, greenhouse base and a timber stable. The interior balances modern fittings with traditional touches — a bespoke oak and glass staircase, a Gorsley stone wall with open fire, and an open-plan kitchen/dining space that opens to the garden. Two bedrooms have en suite shower rooms and there are multiple reception rooms including a double lounge and snug.
Practical outside space is a major asset: a detached double garage and a wide gravel driveway provide parking for up to five vehicles or motorhome storage, while the paddock and storage building offer hobby or small-animal potential. The grounds are enclosed by mature hedging and trees, offering a private, semi-rural aspect and easy access to countryside walks and the M50.
Buyers should note material facts: heating is oil-fired with a boiler and radiators, drainage is to a septic tank, and the cavity walls are assumed to have no insulation. Council Tax is band F and running costs should be considered. The property has double glazing installed post-2002 and average broadband speeds (FTTC), but any buyer seeking low-running-cost modern systems may plan further upgrades.
Overall this is a spacious family home that combines versatile living spaces and substantial outdoor land. It will particularly suit families or buyers wanting space for vehicles, hobby farming or flexible home working, while those prioritising low-carbon heating or fully insulated walls should budget for future works.
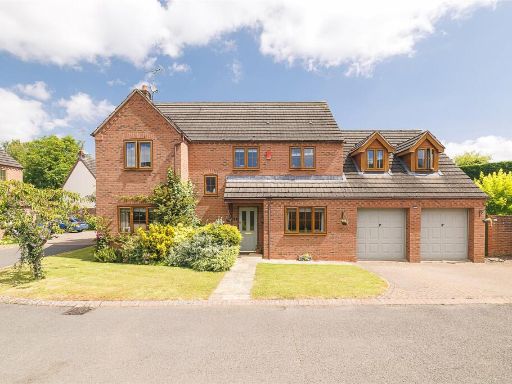 5 bedroom detached house for sale in The Laines, Gorsley, Ross-On-Wye, Herefordshire, HR9 — £685,000 • 5 bed • 3 bath • 2314 ft²
5 bedroom detached house for sale in The Laines, Gorsley, Ross-On-Wye, Herefordshire, HR9 — £685,000 • 5 bed • 3 bath • 2314 ft²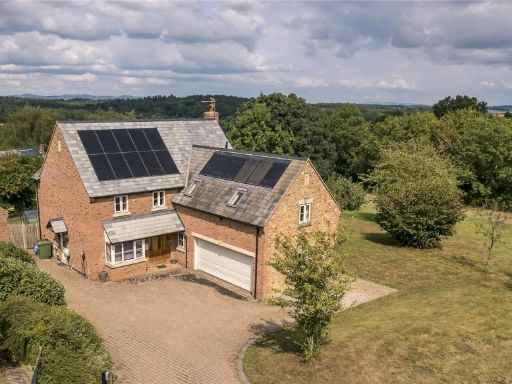 4 bedroom detached house for sale in Gorsley, Ross-on-Wye, Herefordshire, HR9 — £795,000 • 4 bed • 3 bath • 2142 ft²
4 bedroom detached house for sale in Gorsley, Ross-on-Wye, Herefordshire, HR9 — £795,000 • 4 bed • 3 bath • 2142 ft²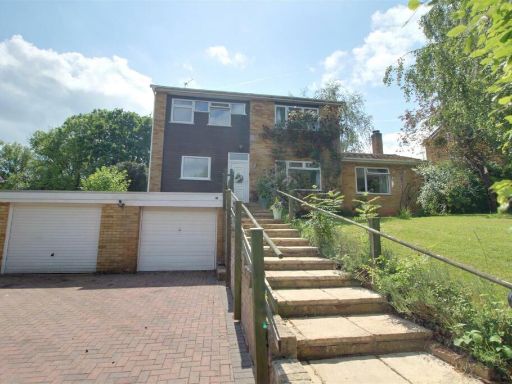 3 bedroom detached house for sale in Gorsley, Ross-On-Wye, HR9 — £450,000 • 3 bed • 1 bath • 959 ft²
3 bedroom detached house for sale in Gorsley, Ross-On-Wye, HR9 — £450,000 • 3 bed • 1 bath • 959 ft²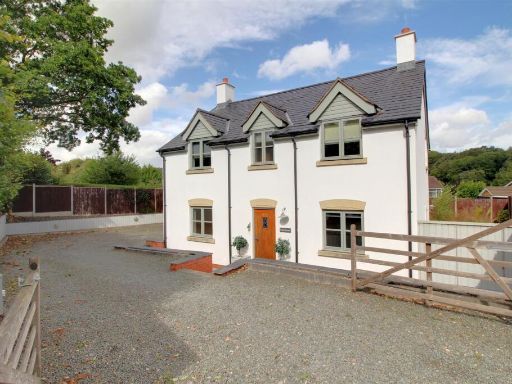 4 bedroom detached house for sale in Gorsley, Ross-On-Wye, HR9 — £475,000 • 4 bed • 2 bath • 1258 ft²
4 bedroom detached house for sale in Gorsley, Ross-On-Wye, HR9 — £475,000 • 4 bed • 2 bath • 1258 ft²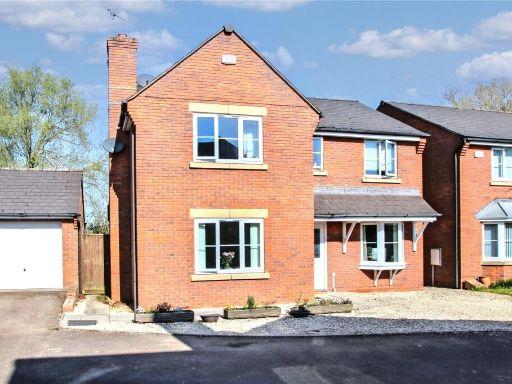 4 bedroom detached house for sale in Abbotts Close, Greytree, Ross-on-Wye, Herefordshire, HR9 — £450,000 • 4 bed • 1 bath • 1410 ft²
4 bedroom detached house for sale in Abbotts Close, Greytree, Ross-on-Wye, Herefordshire, HR9 — £450,000 • 4 bed • 1 bath • 1410 ft²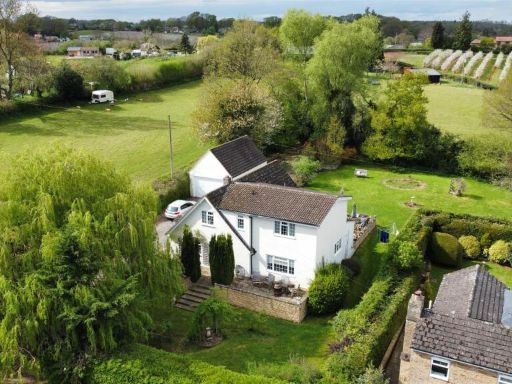 4 bedroom detached house for sale in Shotts Lane, Kilcot, Newent, GL18 — £650,000 • 4 bed • 2 bath • 2024 ft²
4 bedroom detached house for sale in Shotts Lane, Kilcot, Newent, GL18 — £650,000 • 4 bed • 2 bath • 2024 ft²



































































