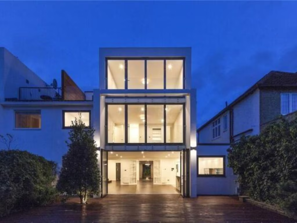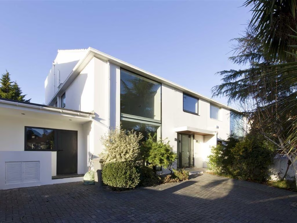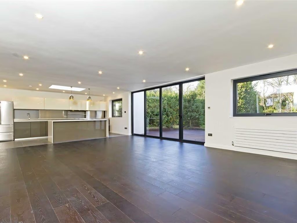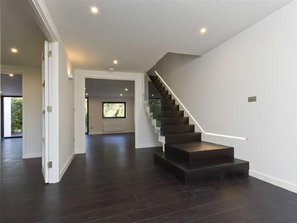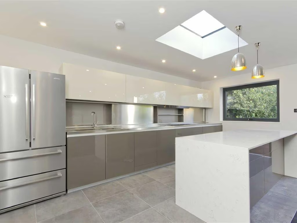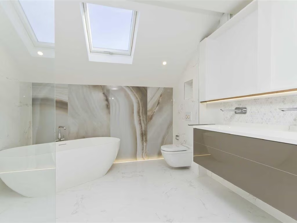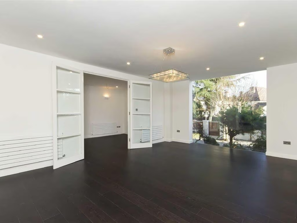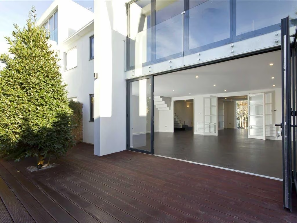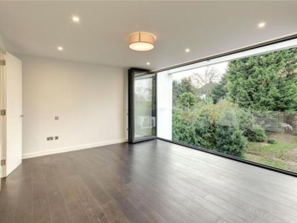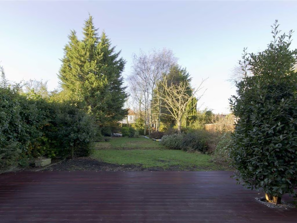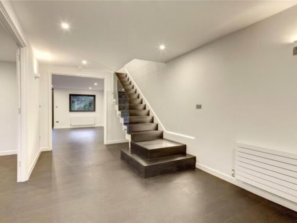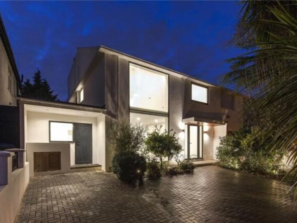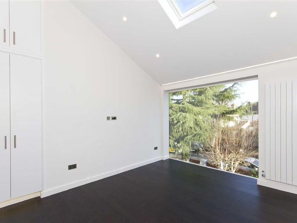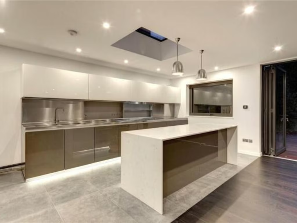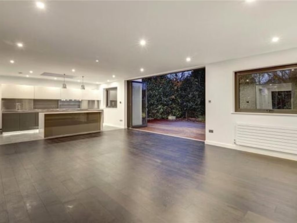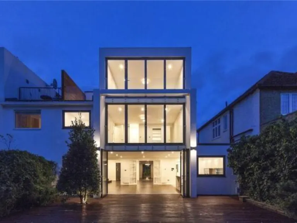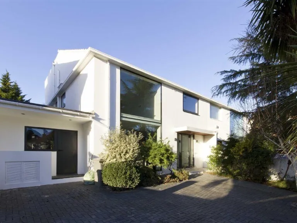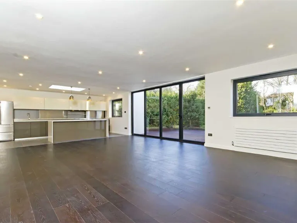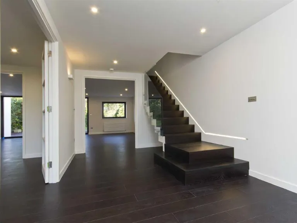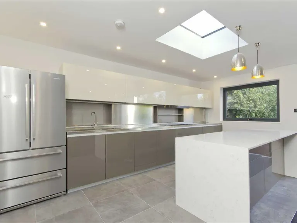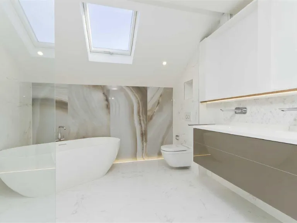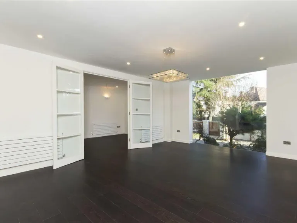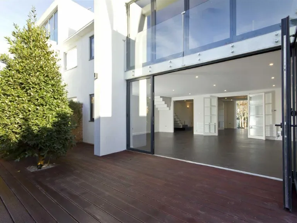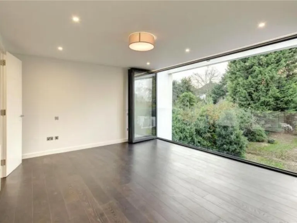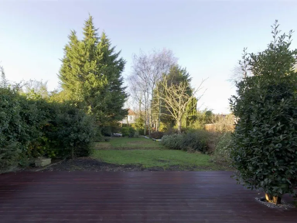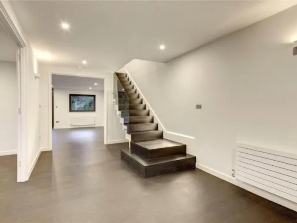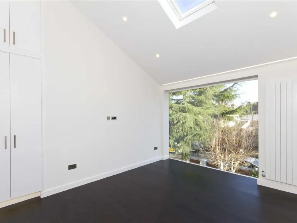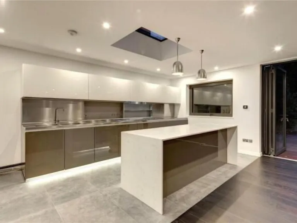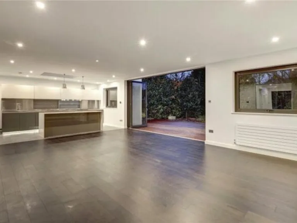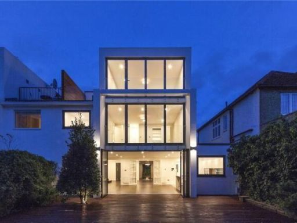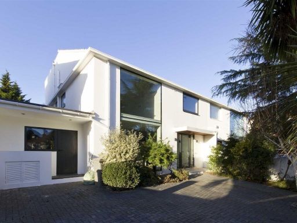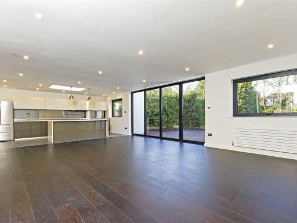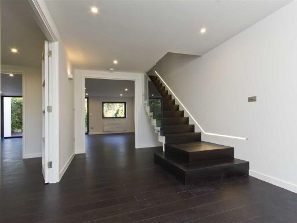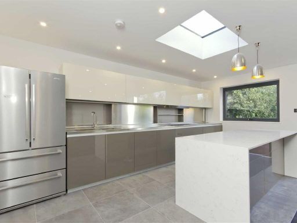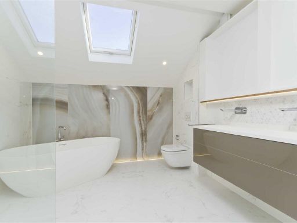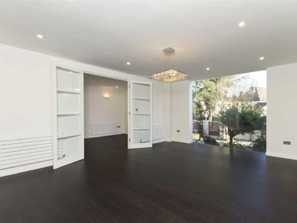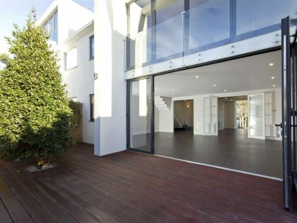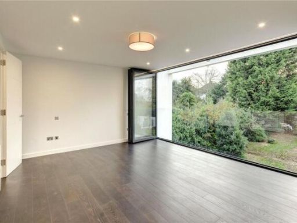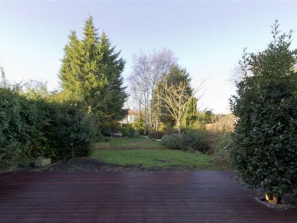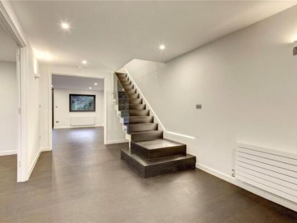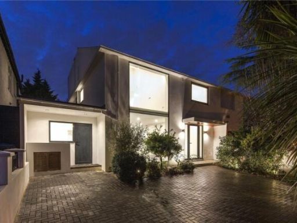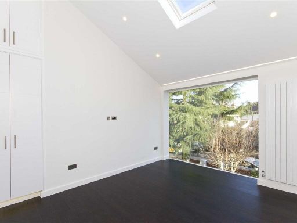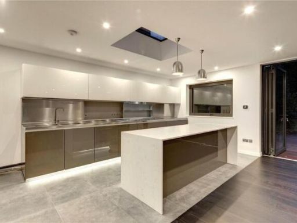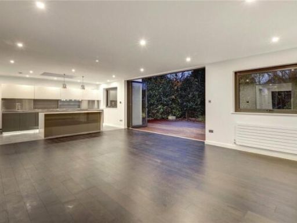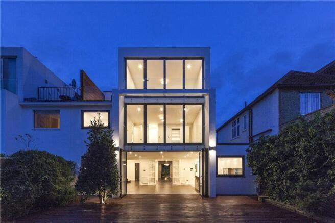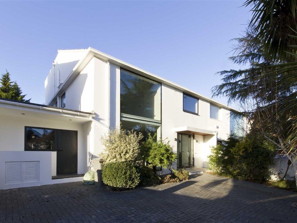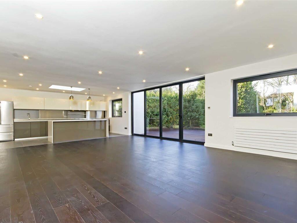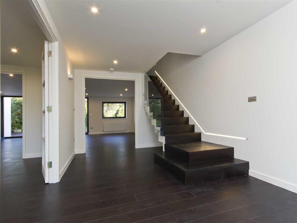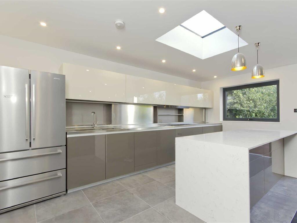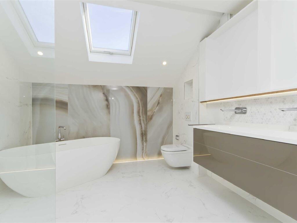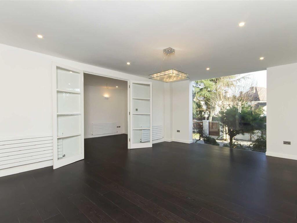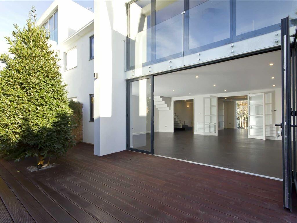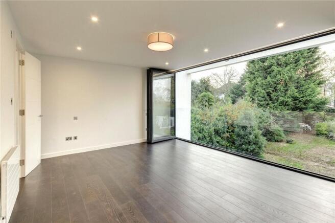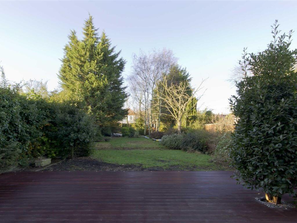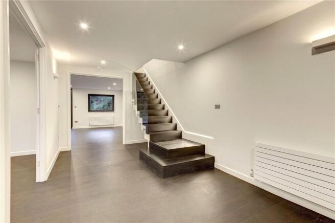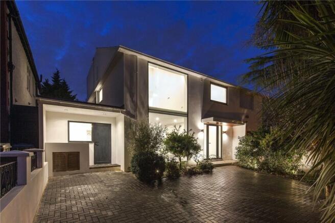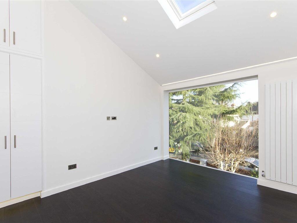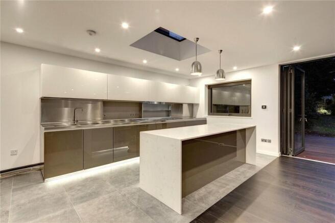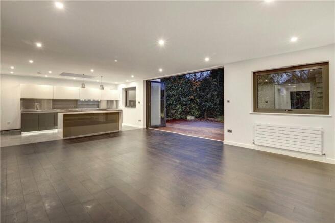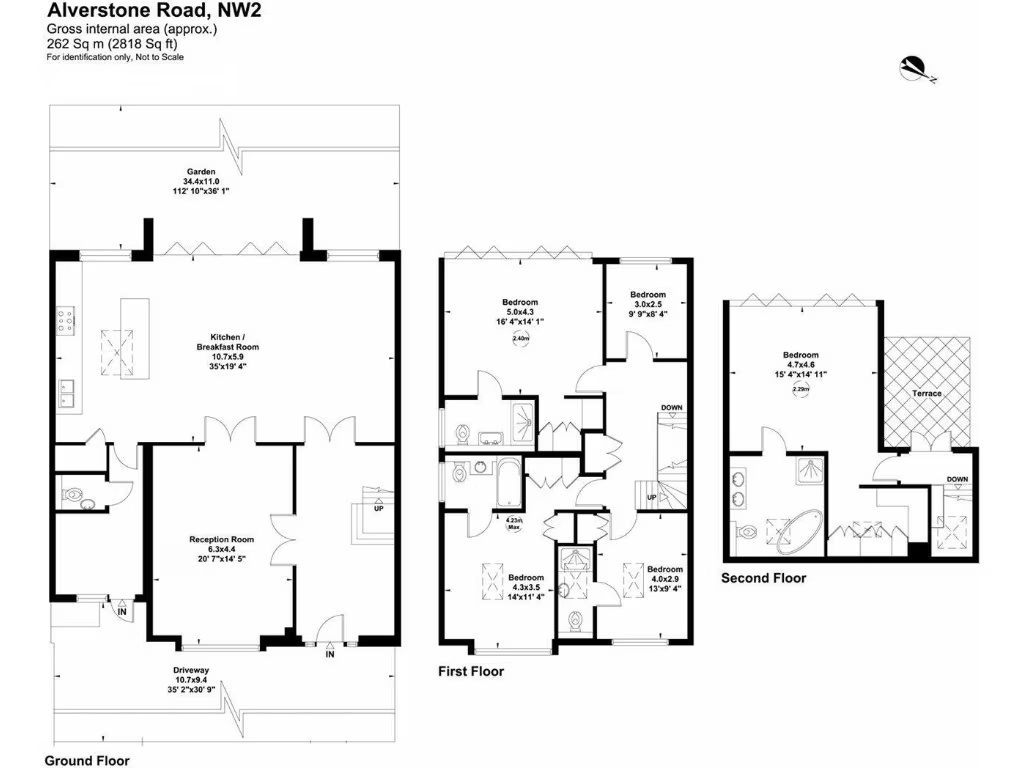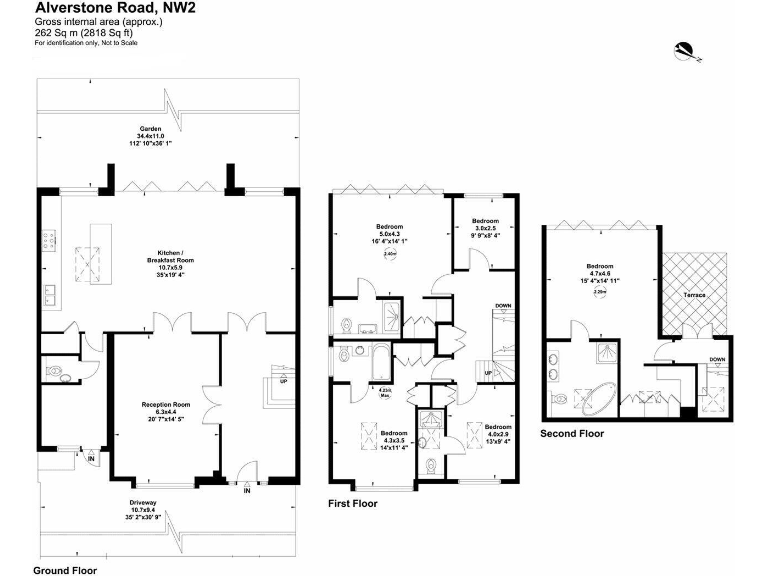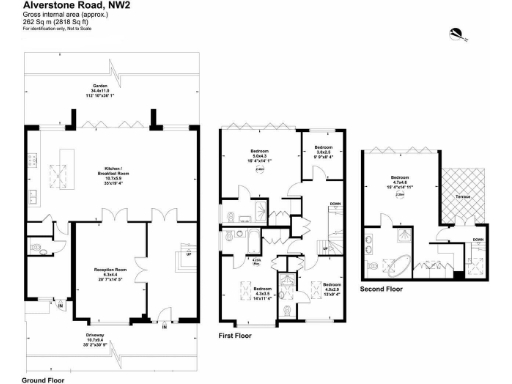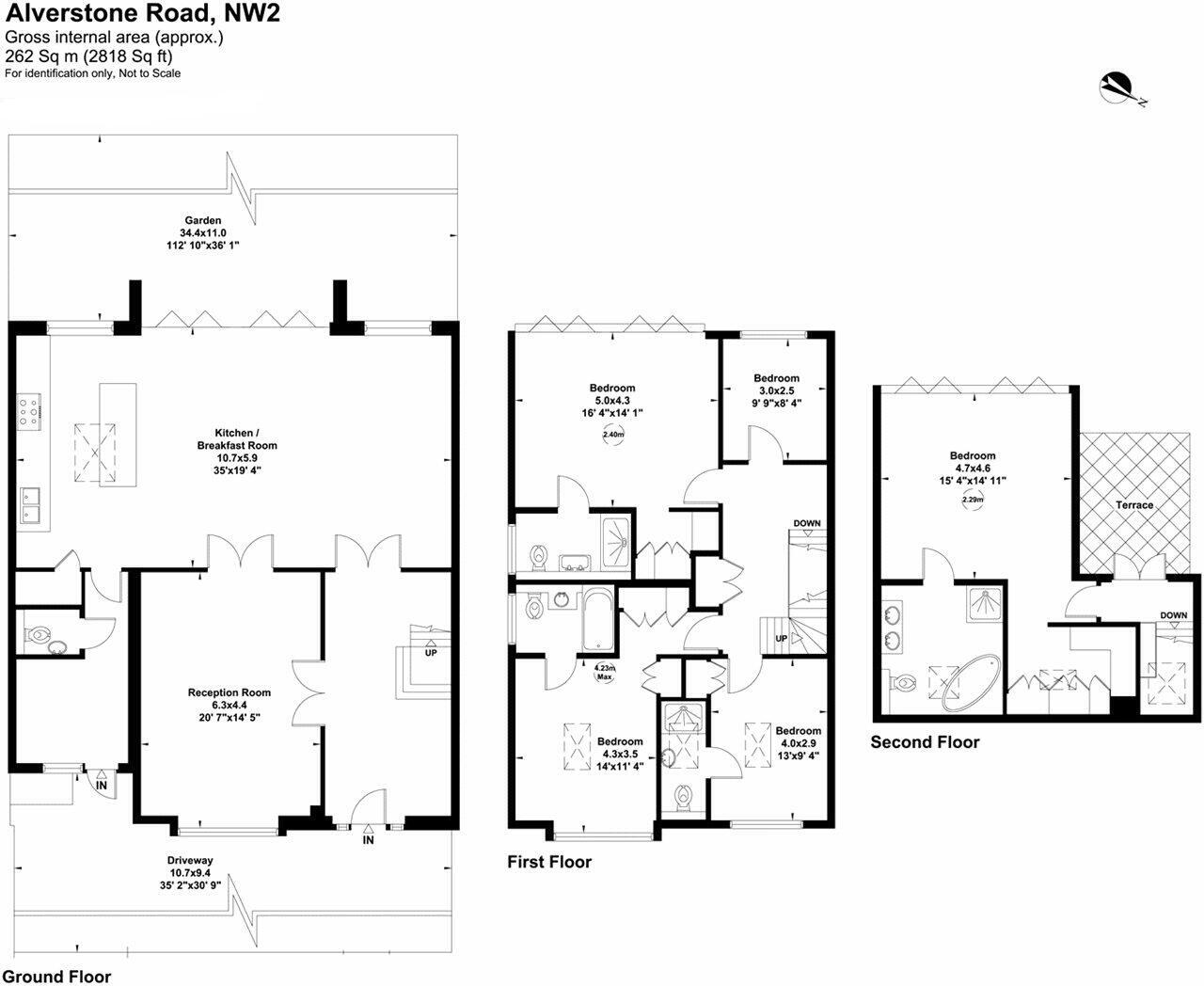Summary - Alverstone Road, NW2 NW2 5JS
5 bed 4 bath House
Spacious 5-bed modern house with roof terrace and off-street parking for two.
Five double bedrooms and four ensuite bathrooms plus guest WC
Set across three floors and approximately 2,818 sqft, this contemporary five-bedroom house on Alverstone Road is designed for spacious family living and modern entertaining. The ground floor flows from a bright reception into a large open-plan kitchen and dining area that opens onto a landscaped rear garden and deck — a useful indoor/outdoor arrangement for children and guests. A practical utility room and guest WC add everyday convenience.
Four well-proportioned bedrooms and family bathroom sit on the mid level, while the whole top floor is given over to a private principal suite with floor-to-ceiling windows, a walk-in wardrobe and a deluxe en suite. Additional highlights include a roof terrace, off-street parking for two cars and plentiful natural light through large contemporary windows.
Location is a strong asset: Brondesbury Park and Walm Lane’s shops and cafés are within walking distance, with Willesden Green (Jubilee Line) close by for quick central connections. The area benefits from fast broadband and excellent mobile signal, and a range of strong state and independent schools nearby, including outstanding and good-rated primaries.
Be clear about local context: the wider area is classified as deprived and as an inner-city cosmopolitan neighbourhood with a high proportion of recent arrivals. Crime levels are average. The house’s modern specification and large plot offer scope to personalise or extend subject to consents — appealing to buyers seeking contemporary living with long-term value in a well-connected part of NW2.
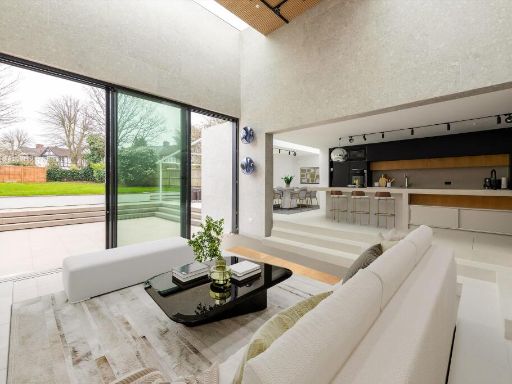 6 bedroom detached house for sale in Brondesbury Park, London, NW2 — £4,500,000 • 6 bed • 4 bath • 5863 ft²
6 bedroom detached house for sale in Brondesbury Park, London, NW2 — £4,500,000 • 6 bed • 4 bath • 5863 ft²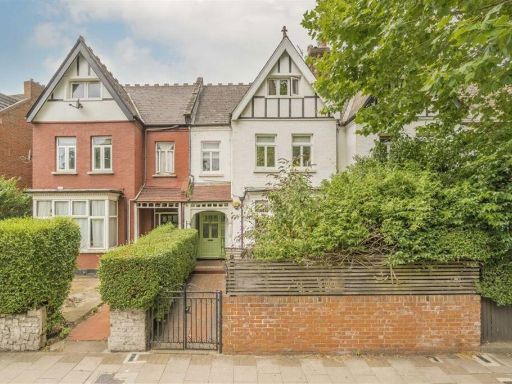 6 bedroom terraced house for sale in Walm Lane, Willesden Green, NW2 — £1,500,000 • 6 bed • 2 bath • 2250 ft²
6 bedroom terraced house for sale in Walm Lane, Willesden Green, NW2 — £1,500,000 • 6 bed • 2 bath • 2250 ft²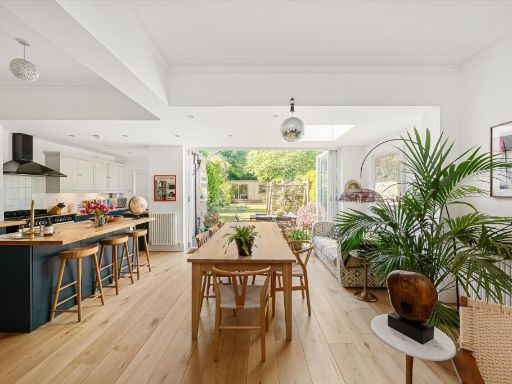 5 bedroom terraced house for sale in Dyne Road, London, NW6 — £2,000,000 • 5 bed • 3 bath • 2518 ft²
5 bedroom terraced house for sale in Dyne Road, London, NW6 — £2,000,000 • 5 bed • 3 bath • 2518 ft²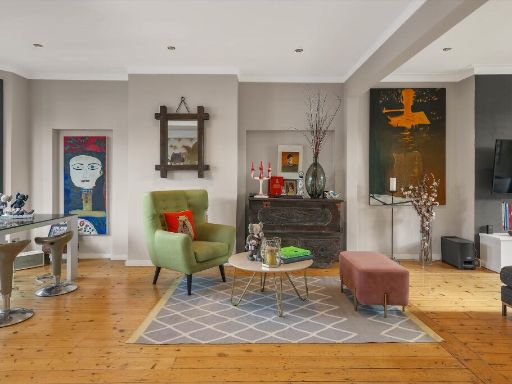 5 bedroom semi-detached house for sale in Anson Road, London, NW2 — £1,825,000 • 5 bed • 2 bath • 2862 ft²
5 bedroom semi-detached house for sale in Anson Road, London, NW2 — £1,825,000 • 5 bed • 2 bath • 2862 ft²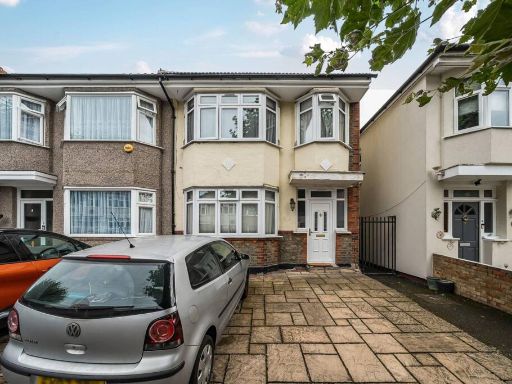 5 bedroom house for sale in Newark Crescent, North Acton, London, NW10 — £900,000 • 5 bed • 3 bath • 1584 ft²
5 bedroom house for sale in Newark Crescent, North Acton, London, NW10 — £900,000 • 5 bed • 3 bath • 1584 ft²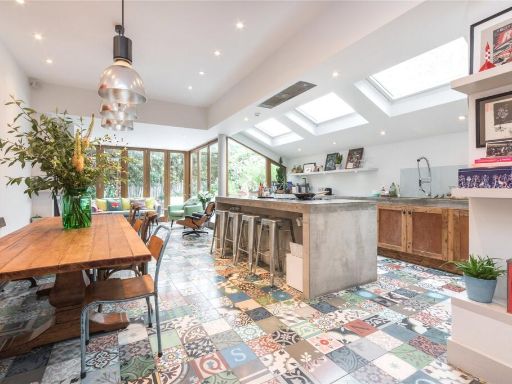 5 bedroom end of terrace house for sale in Harvist Road,
Brondesbury Park, NW6 — £2,250,000 • 5 bed • 5 bath • 2962 ft²
5 bedroom end of terrace house for sale in Harvist Road,
Brondesbury Park, NW6 — £2,250,000 • 5 bed • 5 bath • 2962 ft²