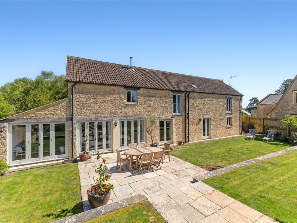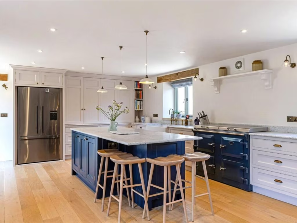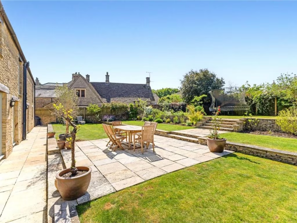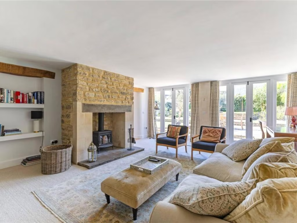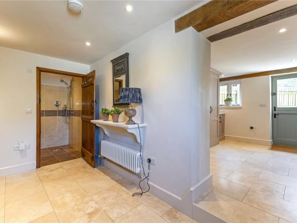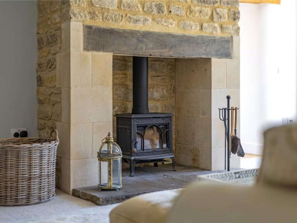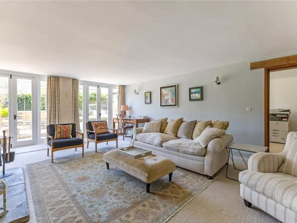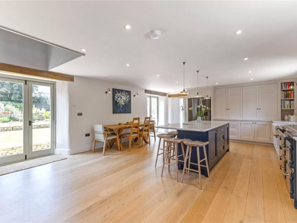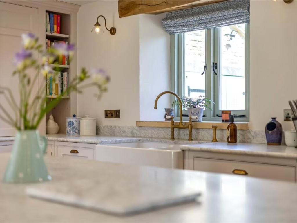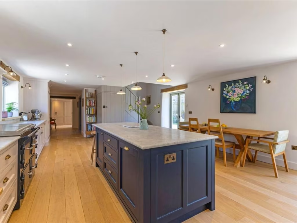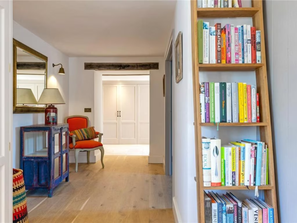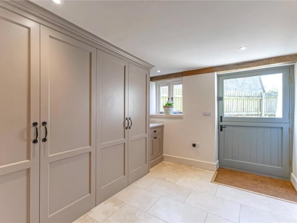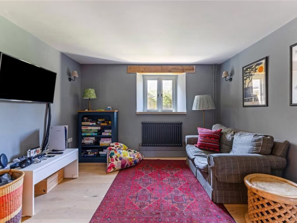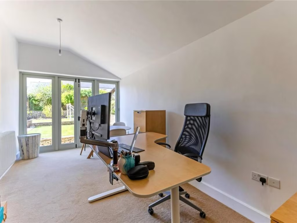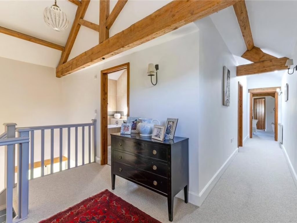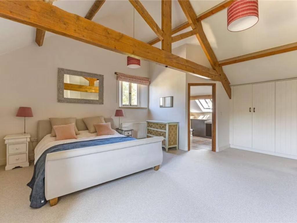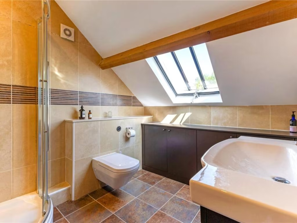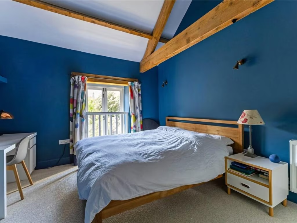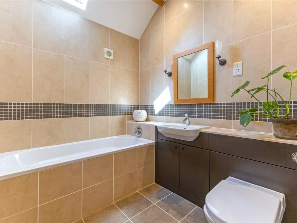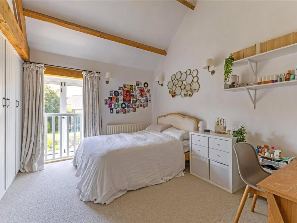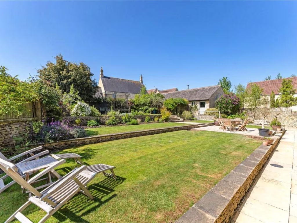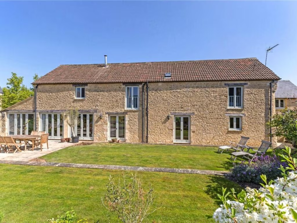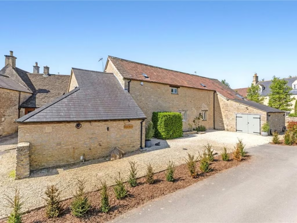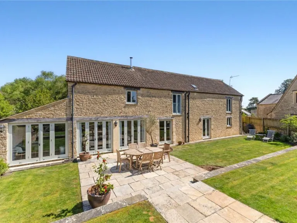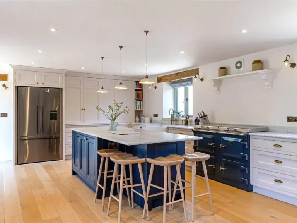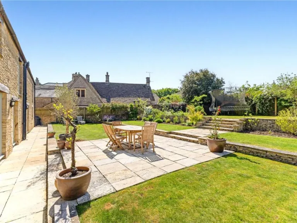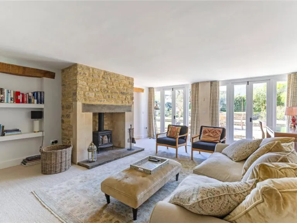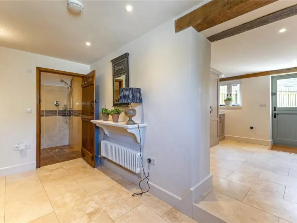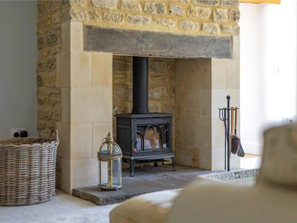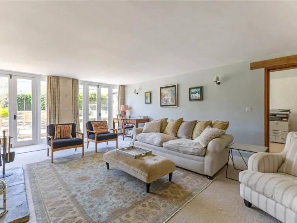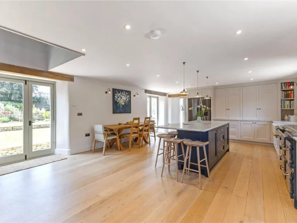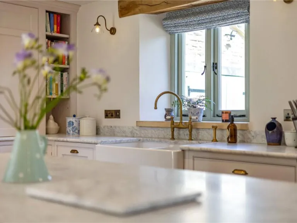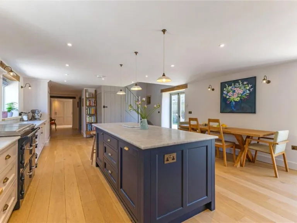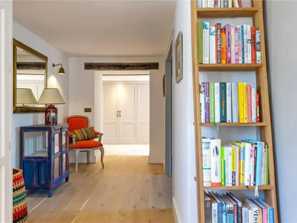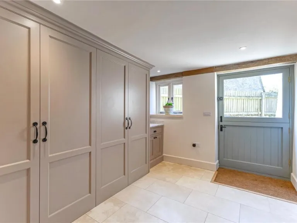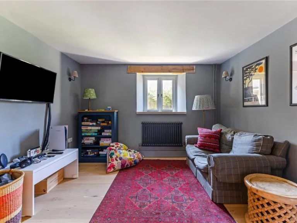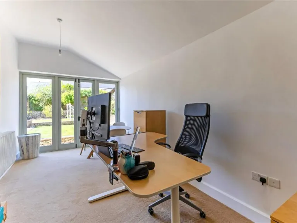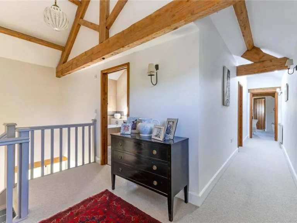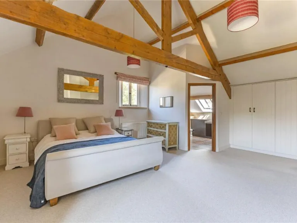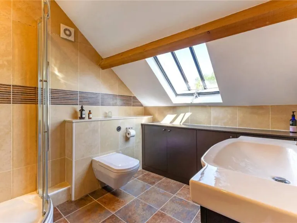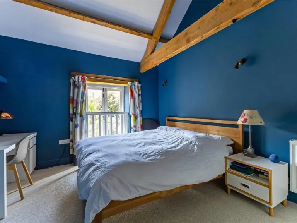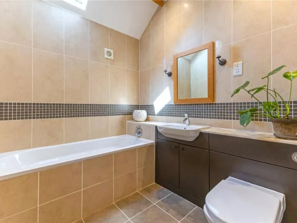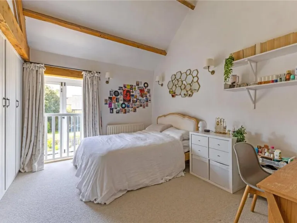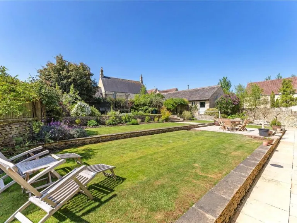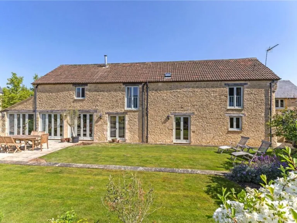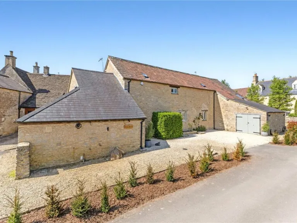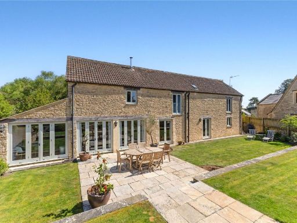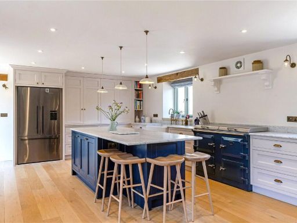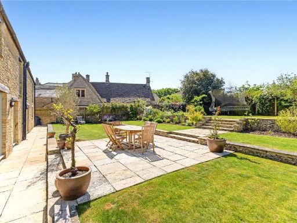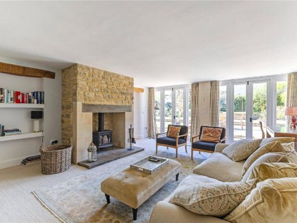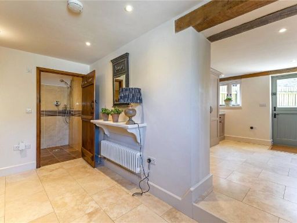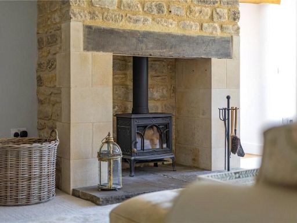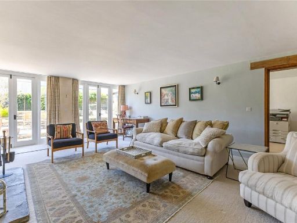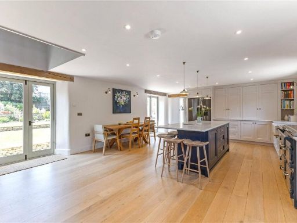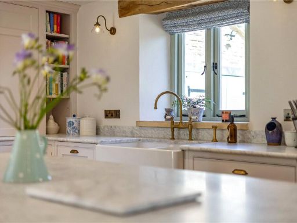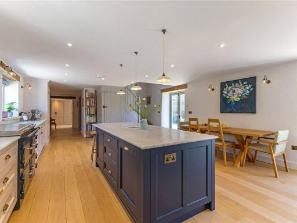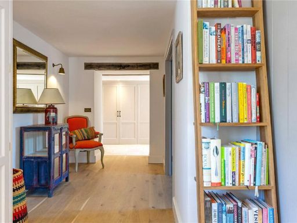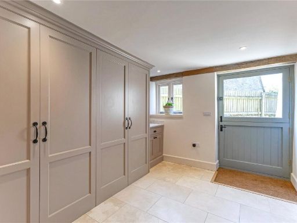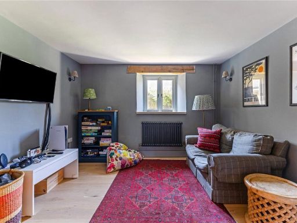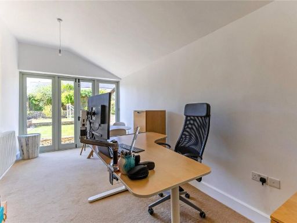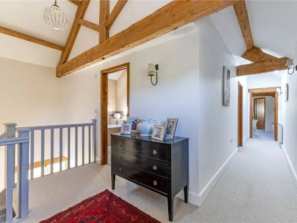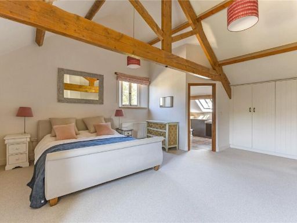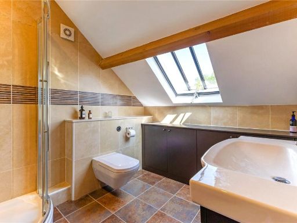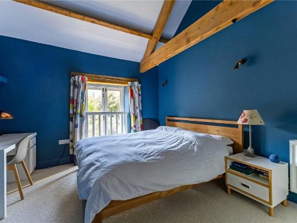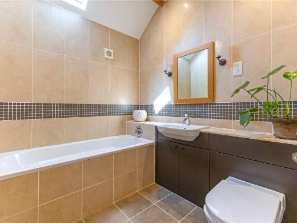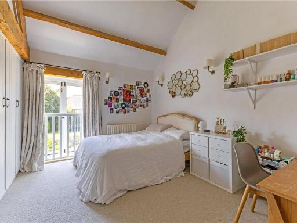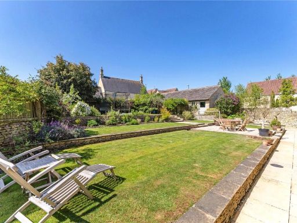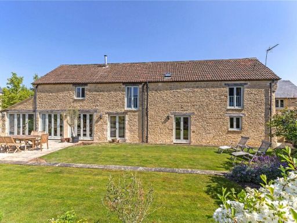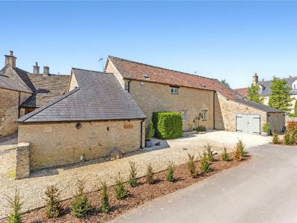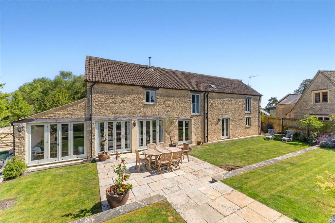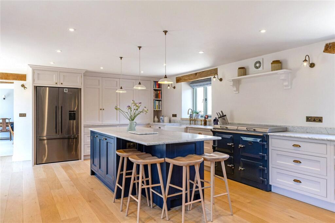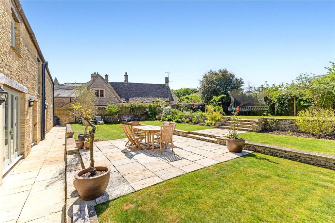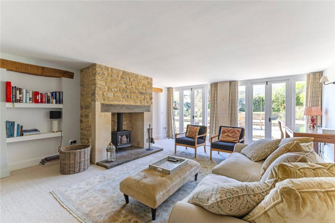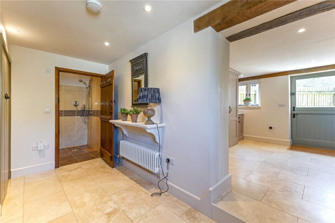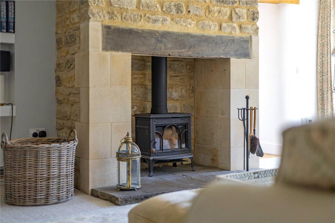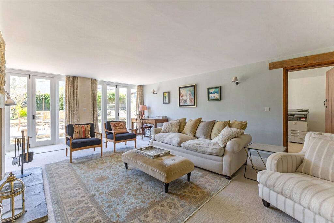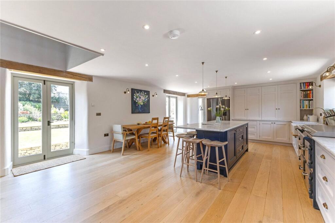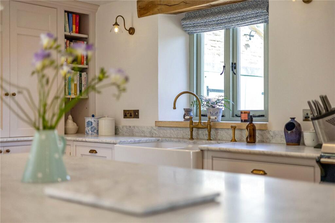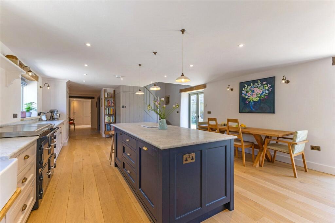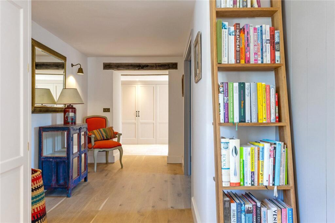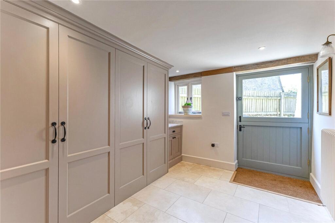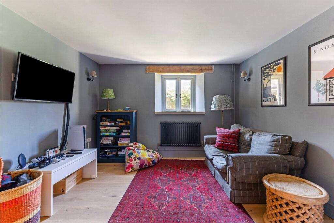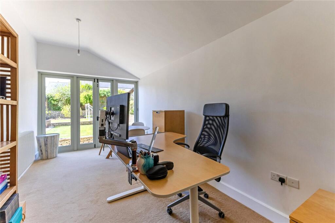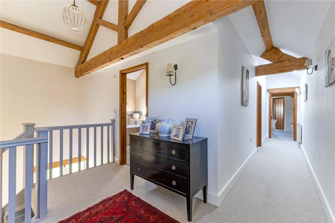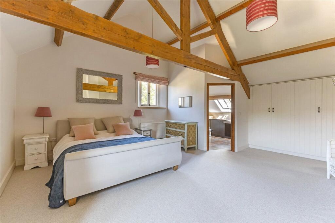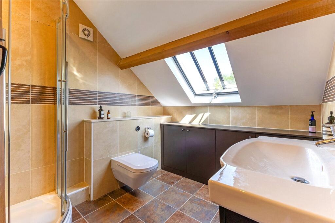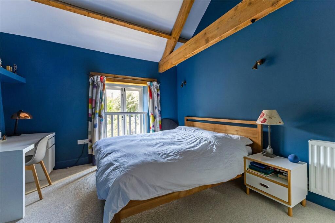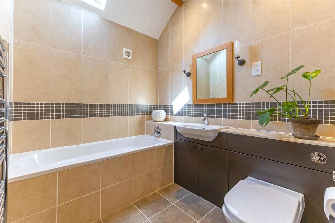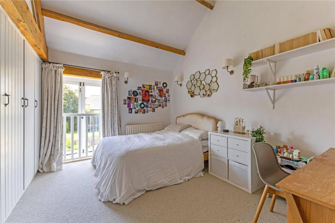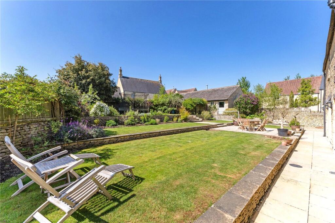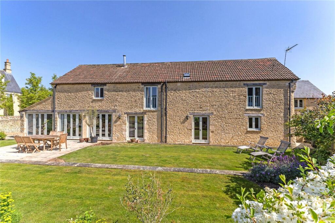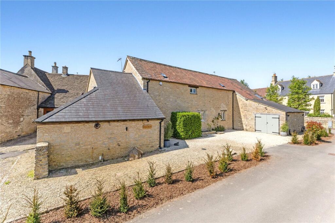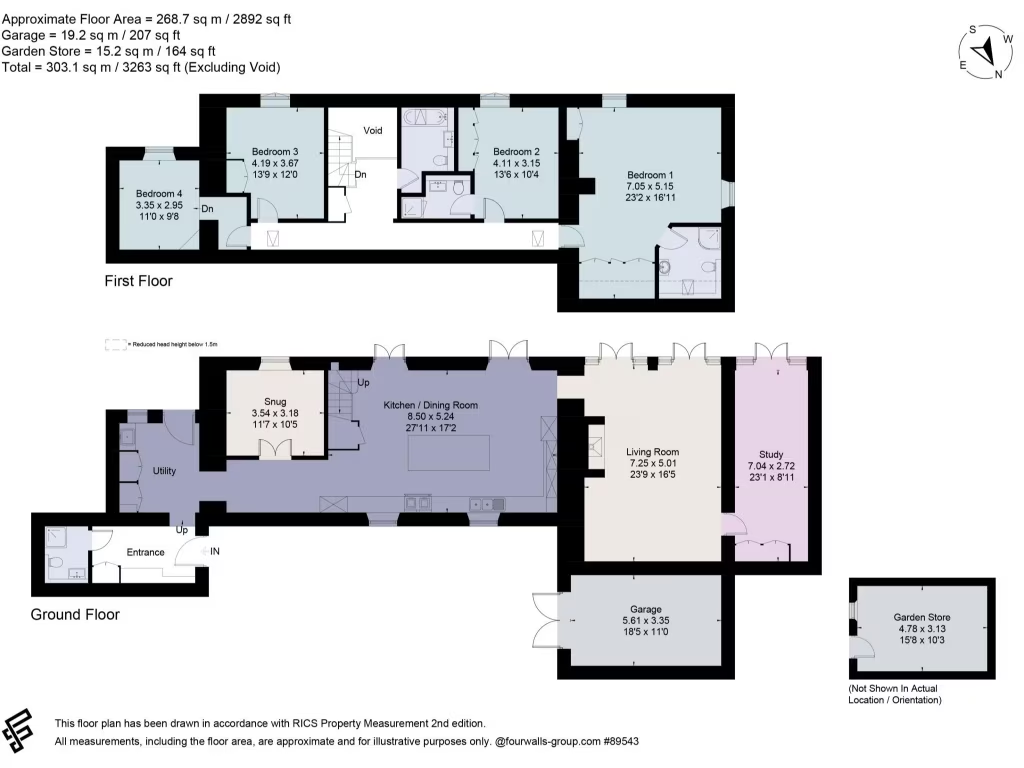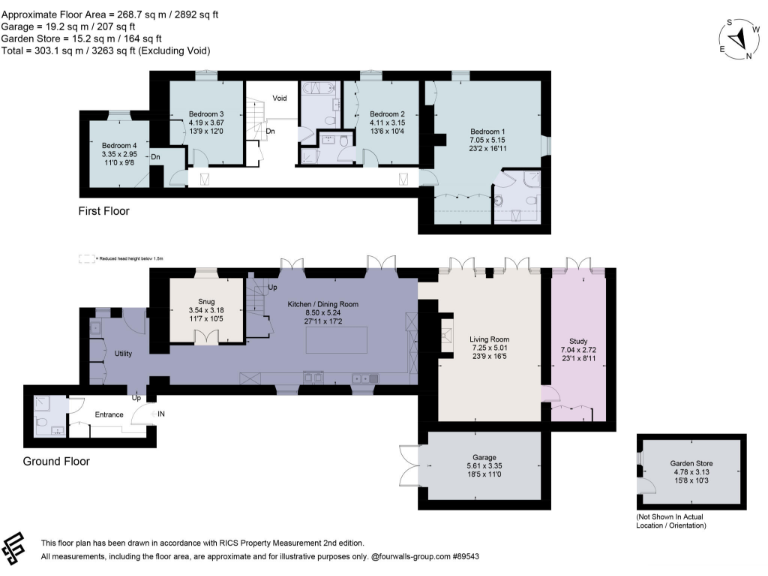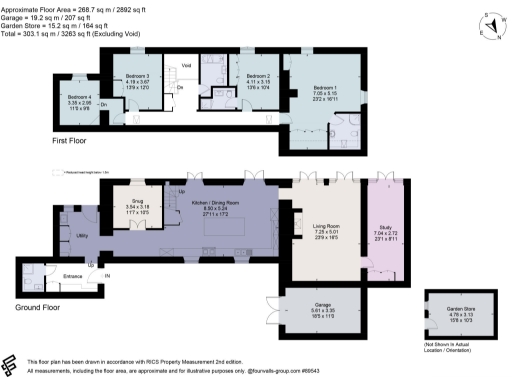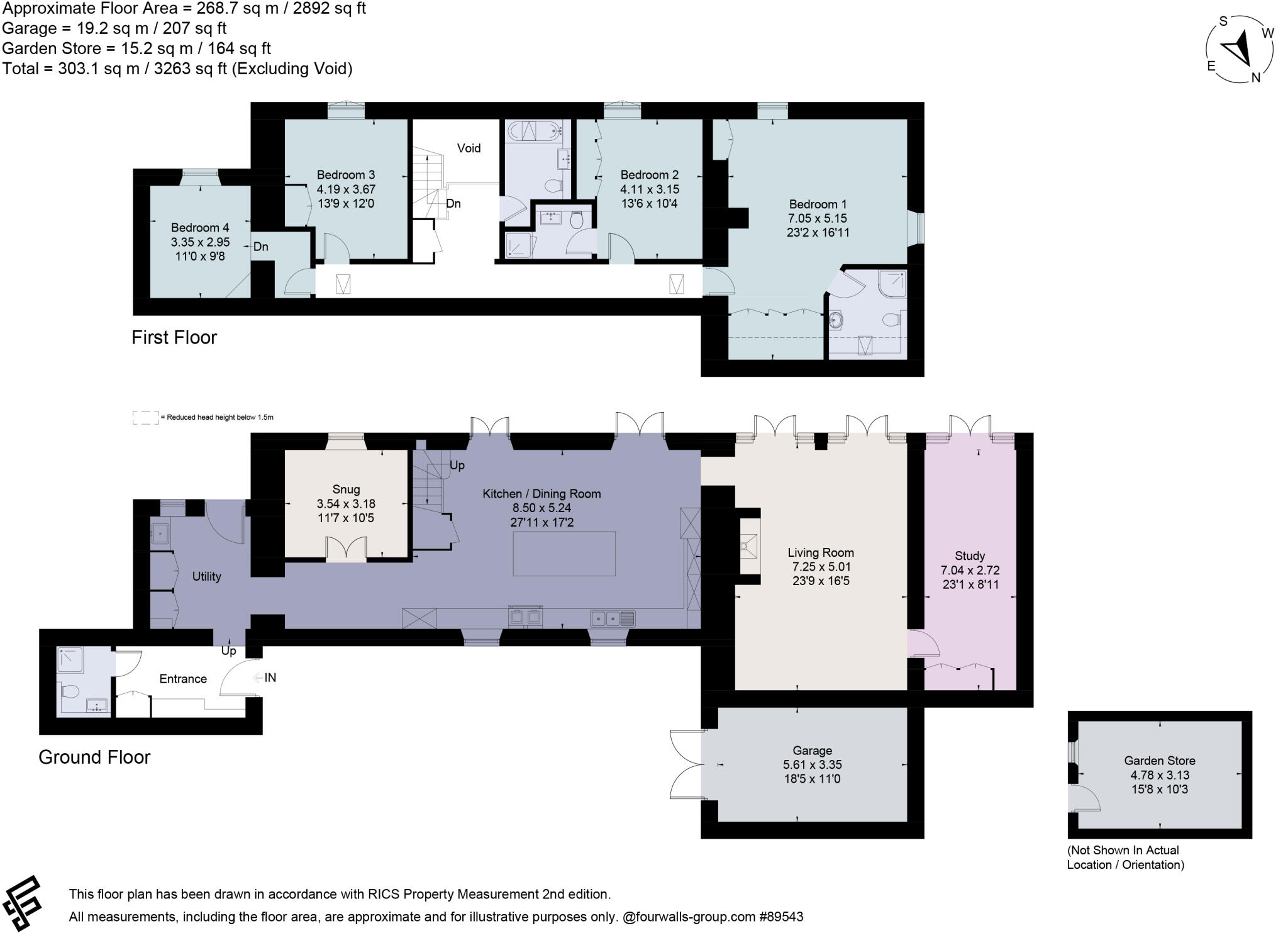Summary - OAK BARN RICHARDS DRIVE UPPER NORTH WRAXALL CHIPPENHAM SN14 7AZ
4 bed 4 bath Detached
4 double bedrooms with two en suites and family bathroom
A substantial, stylishly renovated barn conversion set at the end of a quiet no-through lane in Upper North Wraxall. The house offers generous living areas across two floors, including a large modern farmhouse kitchen/diner, a snug/TV room, and a sitting room with a wood burner — all arranged for easy family living and entertaining. Vaulted principal bedroom with exposed beams, two en suites and two further bedrooms provide flexible sleeping arrangements.
Outside, the southerly-facing, recently landscaped gardens are arranged over three terraced levels with a paved entertaining terrace, level lawn and well-stocked beds. A single attached garage, gated gravel driveway parking and a stone-built vaulted shed (possible conversion subject to permissions) add practical and future-value elements. The house sits in a sought-after rural community with good access to Chippenham, Bath and local schools.
Practical considerations: the property has an EPC rating of D and is heated by an LPG boiler with radiators; mains gas is not present. The building’s original stone walls are assumed to lack insulation, and broadband speeds in the area are slow — important for home working. Council tax is described as quite expensive. These are offset by the large 2,892 sq ft living area, generous plot and recent full renovation which reduces immediate maintenance needs.
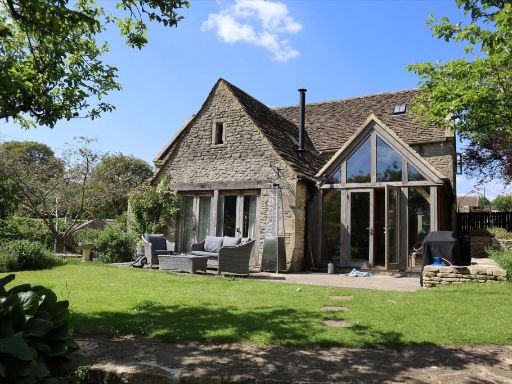 5 bedroom detached house for sale in Lower North Wraxall, Wiltshire, SN14 — £950,000 • 5 bed • 2 bath • 2830 ft²
5 bedroom detached house for sale in Lower North Wraxall, Wiltshire, SN14 — £950,000 • 5 bed • 2 bath • 2830 ft²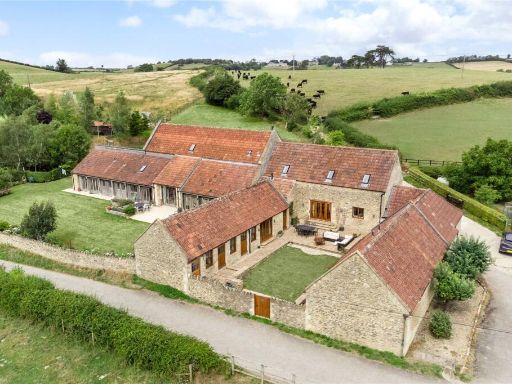 4 bedroom semi-detached house for sale in Leigh Lane, St. Catherine, Bath, Gloucestershire, BA1 — £1,395,000 • 4 bed • 4 bath • 3164 ft²
4 bedroom semi-detached house for sale in Leigh Lane, St. Catherine, Bath, Gloucestershire, BA1 — £1,395,000 • 4 bed • 4 bath • 3164 ft²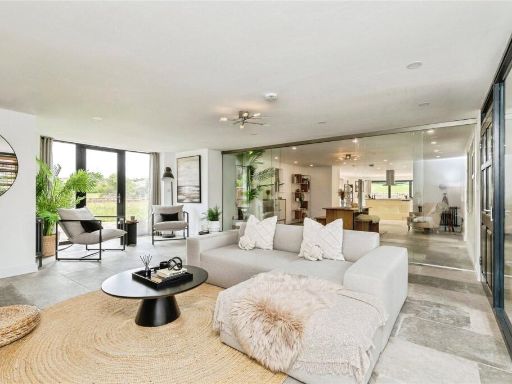 4 bedroom detached house for sale in Threshing Barn, Bristol, BS31 — £900,000 • 4 bed • 4 bath • 2353 ft²
4 bedroom detached house for sale in Threshing Barn, Bristol, BS31 — £900,000 • 4 bed • 4 bath • 2353 ft²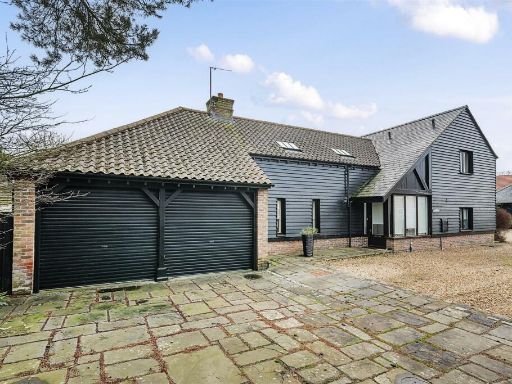 4 bedroom detached house for sale in Cuckoo Farm Yard, Urchfont, SN10 — £850,000 • 4 bed • 3 bath • 2075 ft²
4 bedroom detached house for sale in Cuckoo Farm Yard, Urchfont, SN10 — £850,000 • 4 bed • 3 bath • 2075 ft²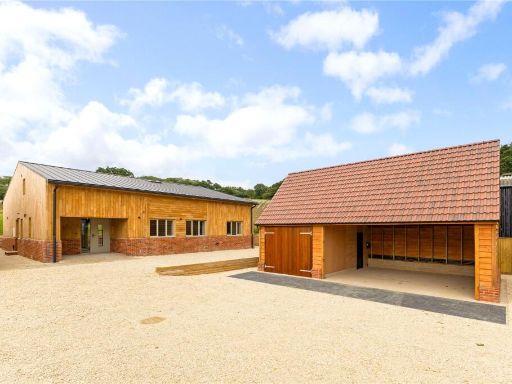 5 bedroom detached house for sale in Wick Hill, Bremhill, Calne, Wiltshire, SN11 — £1,100,000 • 5 bed • 4 bath • 3313 ft²
5 bedroom detached house for sale in Wick Hill, Bremhill, Calne, Wiltshire, SN11 — £1,100,000 • 5 bed • 4 bath • 3313 ft²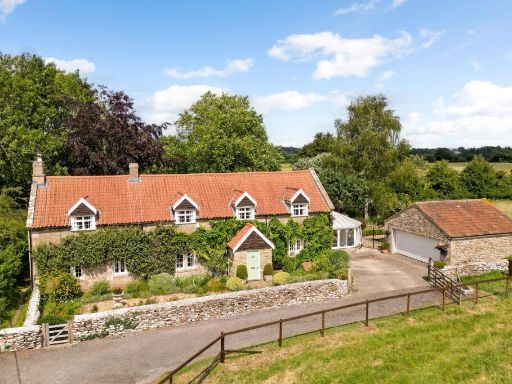 5 bedroom detached house for sale in Upper South Wraxall, Bradford-On-Avon, BA15 — £1,250,000 • 5 bed • 2 bath • 3041 ft²
5 bedroom detached house for sale in Upper South Wraxall, Bradford-On-Avon, BA15 — £1,250,000 • 5 bed • 2 bath • 3041 ft²