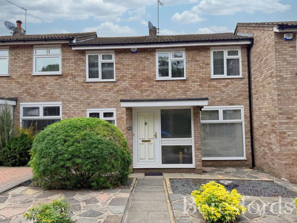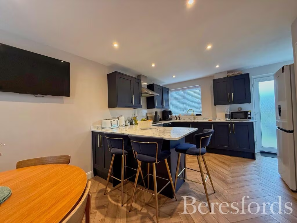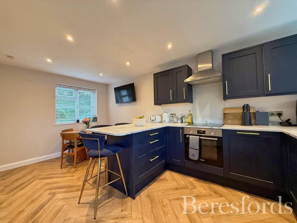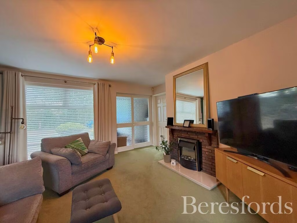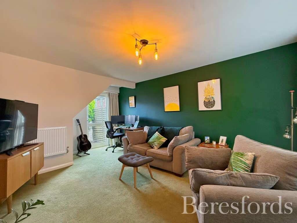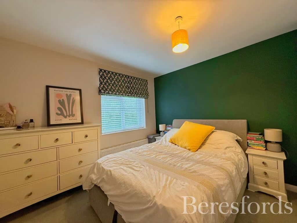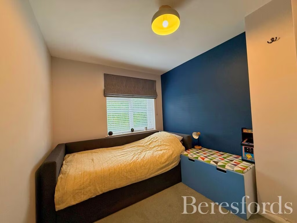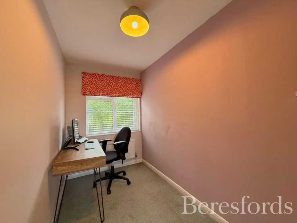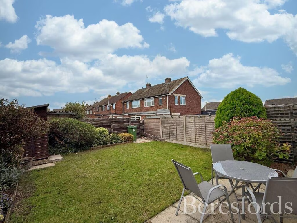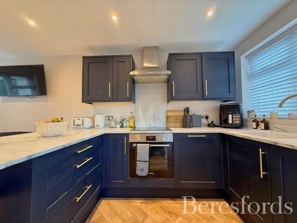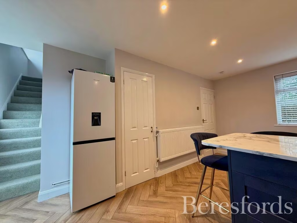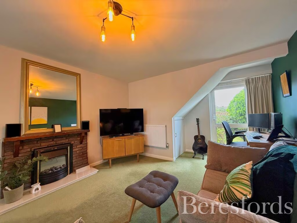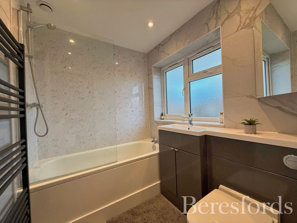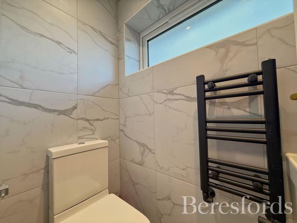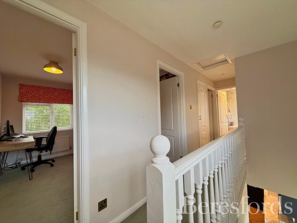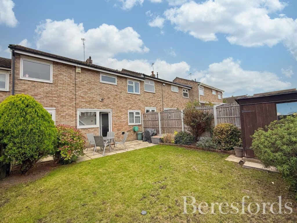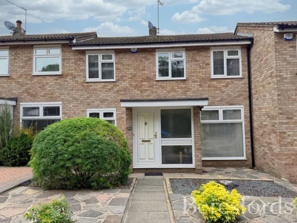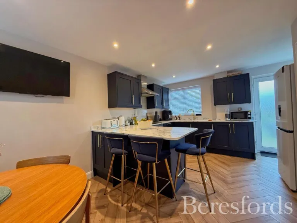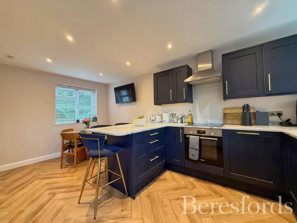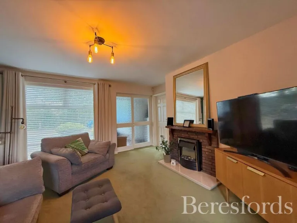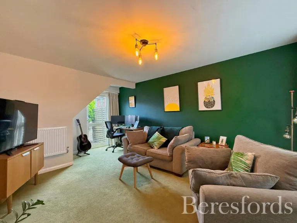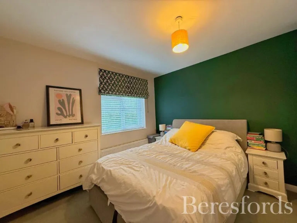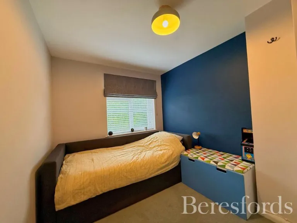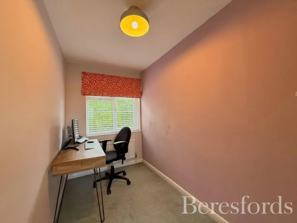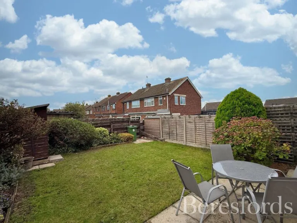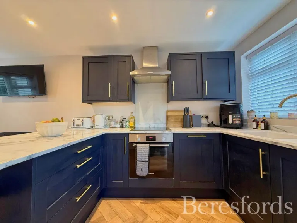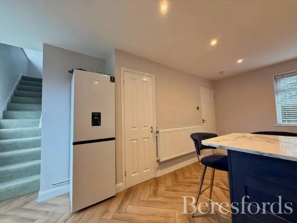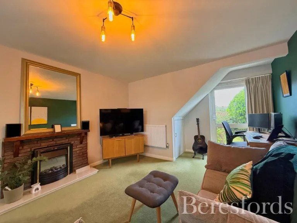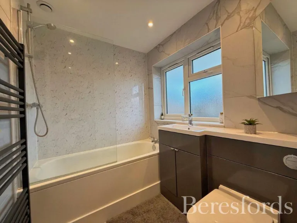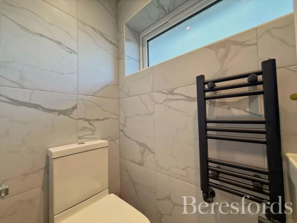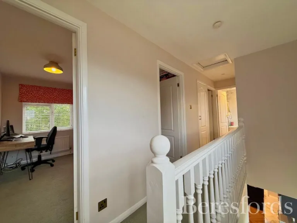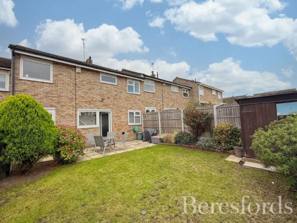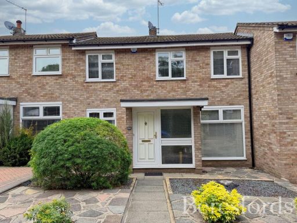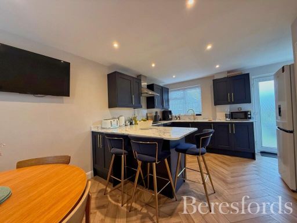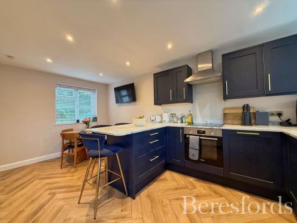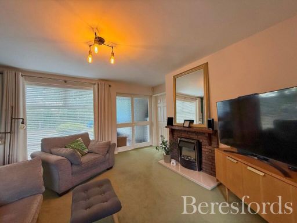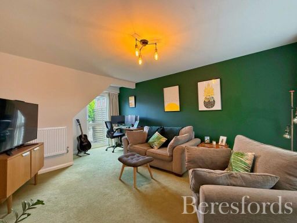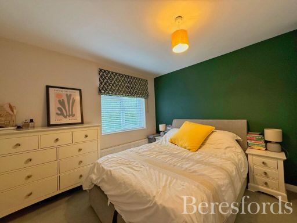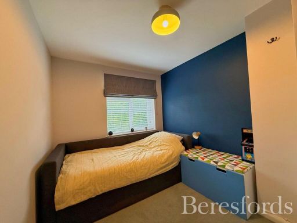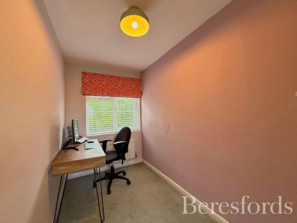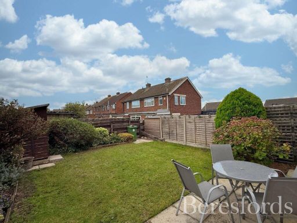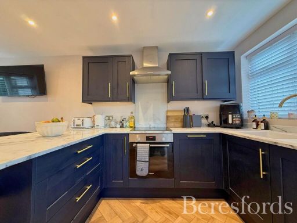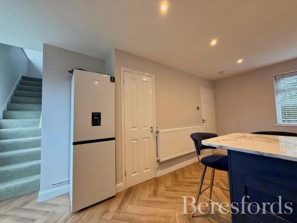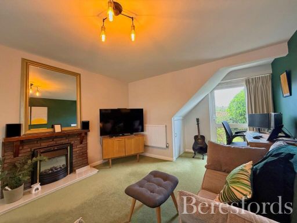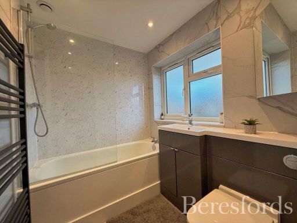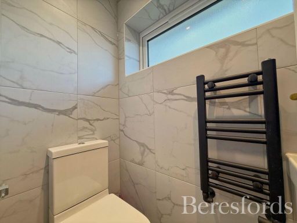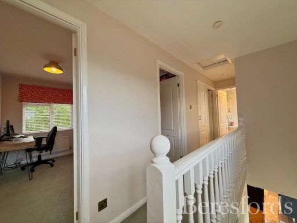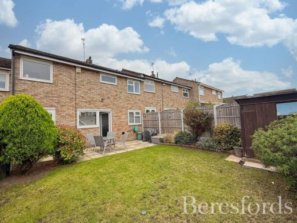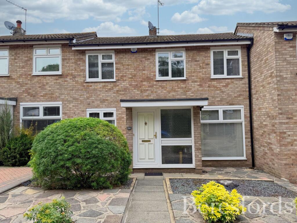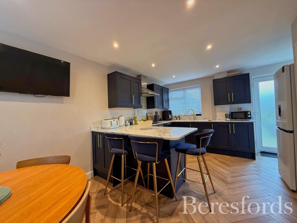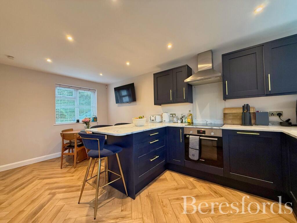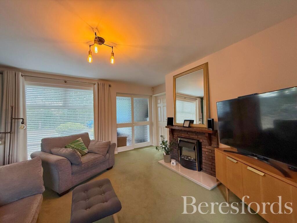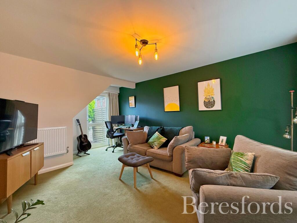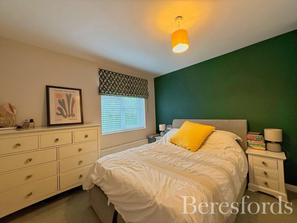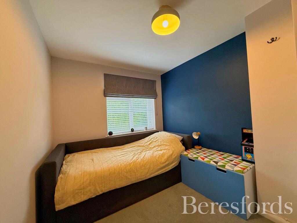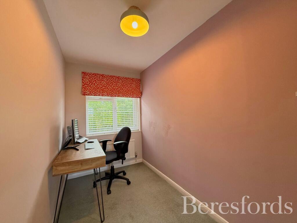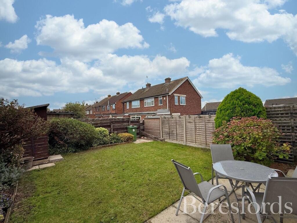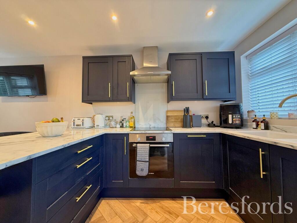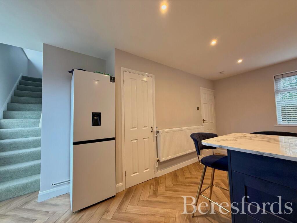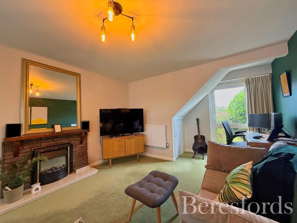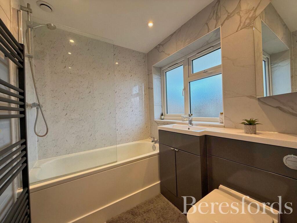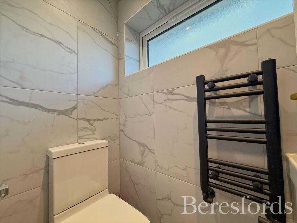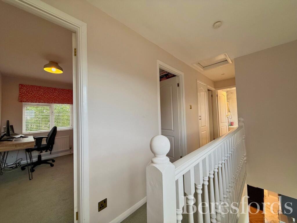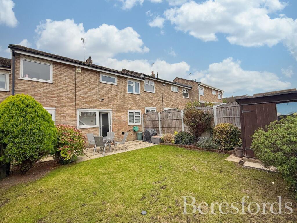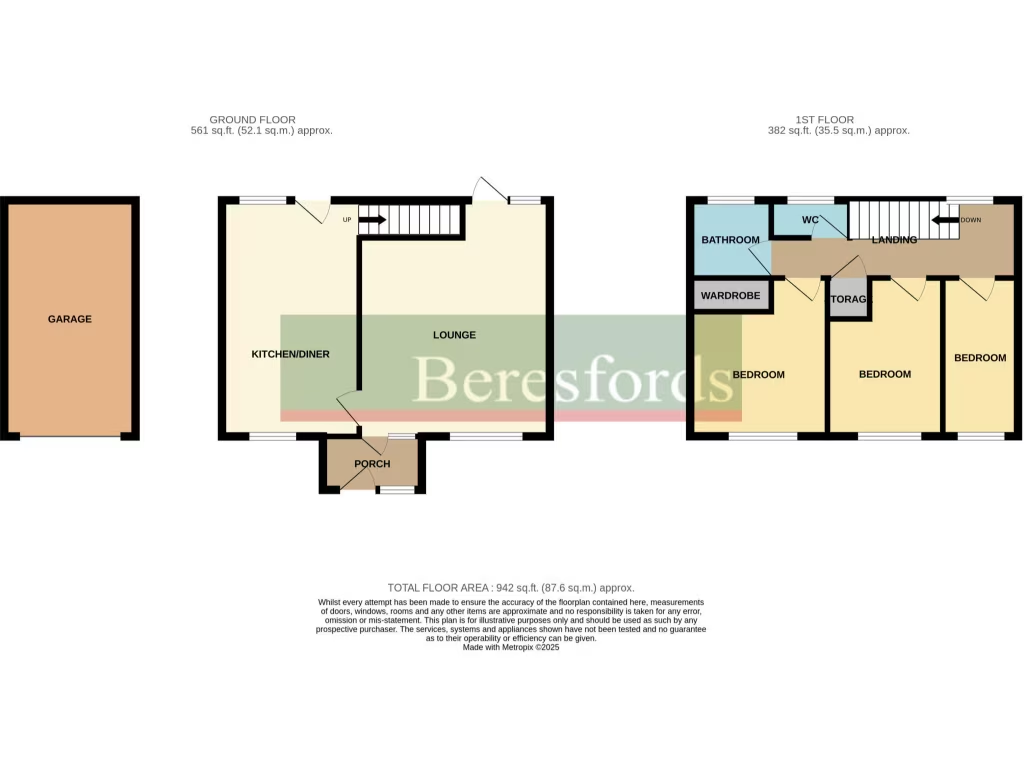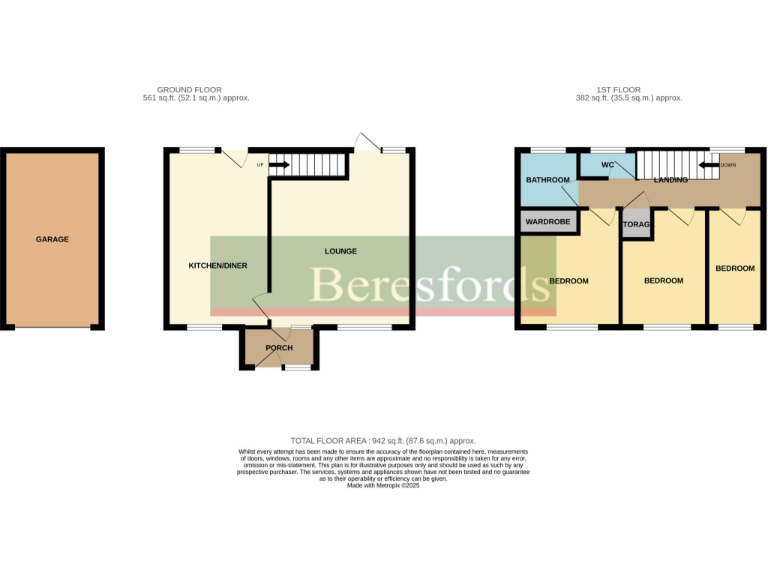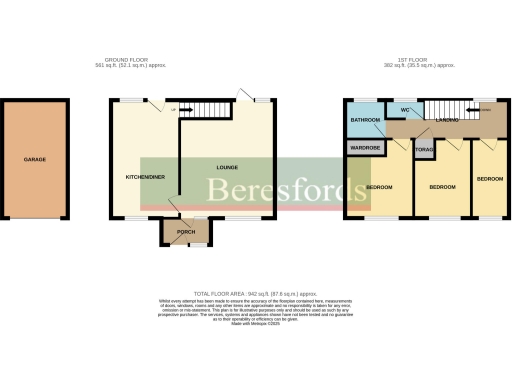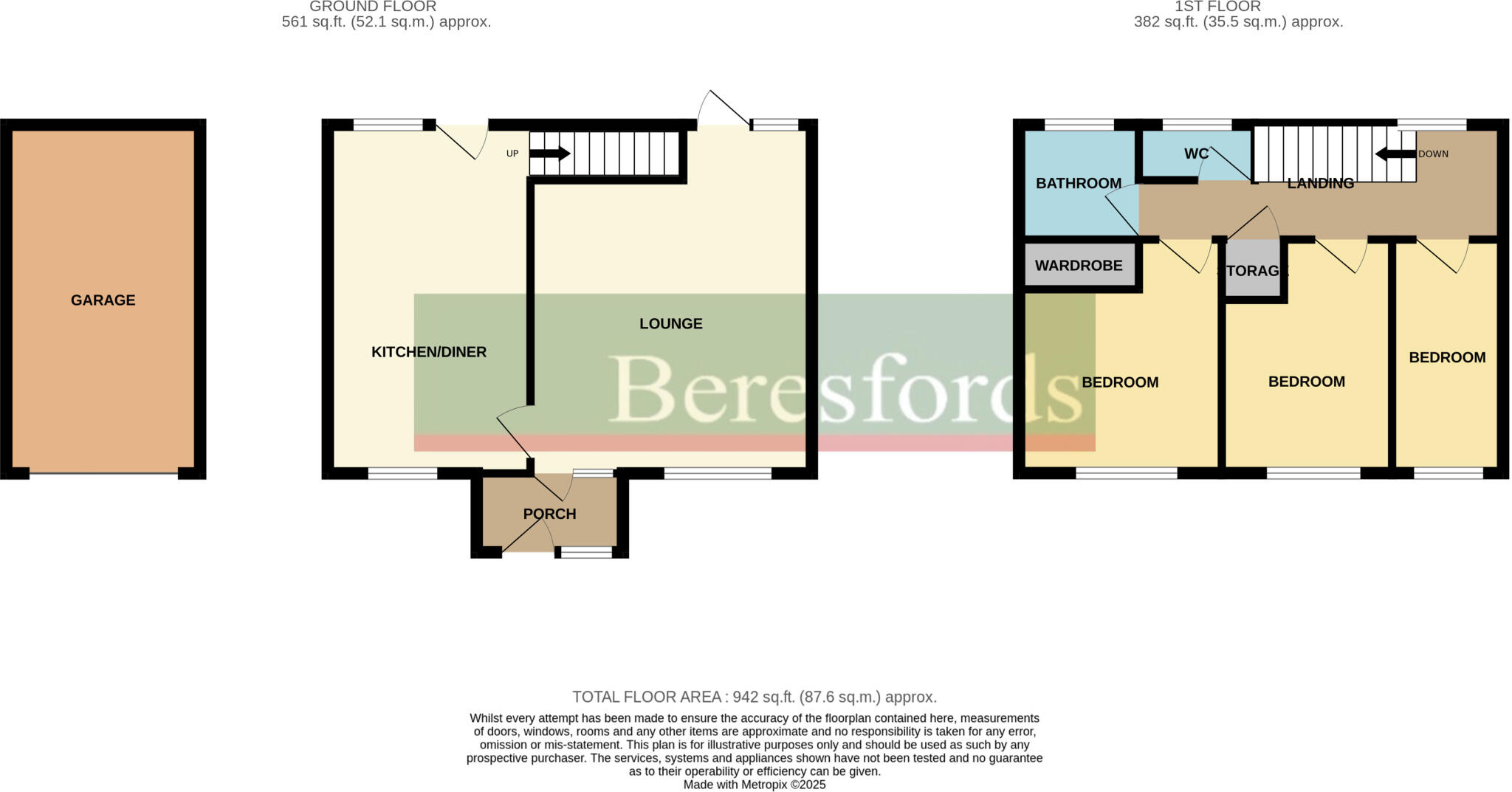Summary - 24 CARISBROOKE CLOSE HORNCHURCH RM11 3QP
3 bed 1 bath Terraced
Well-located three-bed with low-maintenance garden near Upminster stations.
Three bedrooms with family bathroom plus separate WC
Set in a quiet cul-de-sac, this three-bedroom mid-terraced house offers practical family living close to Upminster. The ground floor benefits from a large living room and an open-plan kitchen/diner with a contemporary finish, while three first-floor bedrooms and a family bathroom (plus separate WC) suit everyday family routines.
Outside there is a low-maintenance rear garden and an en-bloc garage, keeping outdoor upkeep minimal and giving useful storage or parking. The location is a strong selling point — around 0.8–1 mile walk to Upminster stations, with Upminster and Hornchurch high streets, good schools and local amenities all within easy reach.
Buyers should note some important practical points: the property dates from the late 1970s/early 1980s and the glazing install date is unknown. EPC banding is mid-range (D) and council tax is band D (moderate). Tenure is stated as unknown on the listing and should be confirmed prior to offer.
Offered with a guide price of £450,000–£475,000, this home will suit families seeking a straightforward, well-located three-bed with immediate move-in potential and scope to personalise or update over time.
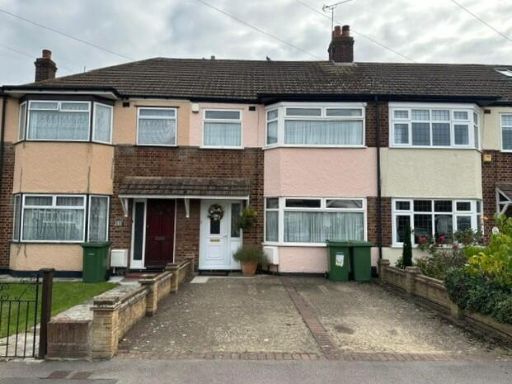 3 bedroom terraced house for sale in Roseberry Gardens, Cranham, Essex, RM14 — £475,000 • 3 bed • 1 bath • 915 ft²
3 bedroom terraced house for sale in Roseberry Gardens, Cranham, Essex, RM14 — £475,000 • 3 bed • 1 bath • 915 ft²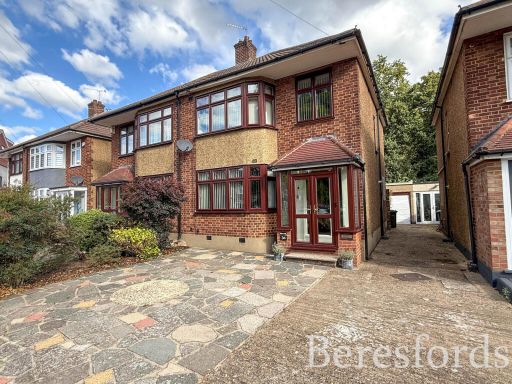 3 bedroom semi-detached house for sale in Hornminster Glen, Hornchurch, RM11 — £550,000 • 3 bed • 1 bath
3 bedroom semi-detached house for sale in Hornminster Glen, Hornchurch, RM11 — £550,000 • 3 bed • 1 bath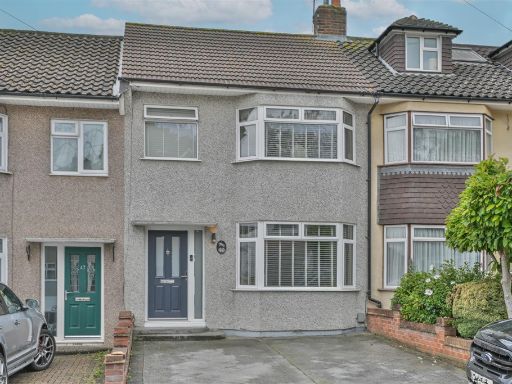 3 bedroom terraced house for sale in Stour Way, Upminster, RM14 — £525,000 • 3 bed • 1 bath • 952 ft²
3 bedroom terraced house for sale in Stour Way, Upminster, RM14 — £525,000 • 3 bed • 1 bath • 952 ft²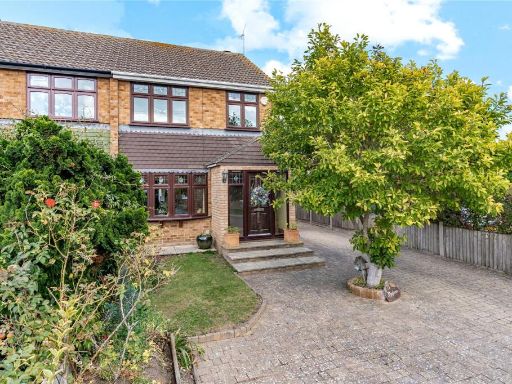 3 bedroom semi-detached house for sale in Rayburn Road, Hornchurch, RM11 — £700,000 • 3 bed • 2 bath • 1082 ft²
3 bedroom semi-detached house for sale in Rayburn Road, Hornchurch, RM11 — £700,000 • 3 bed • 2 bath • 1082 ft²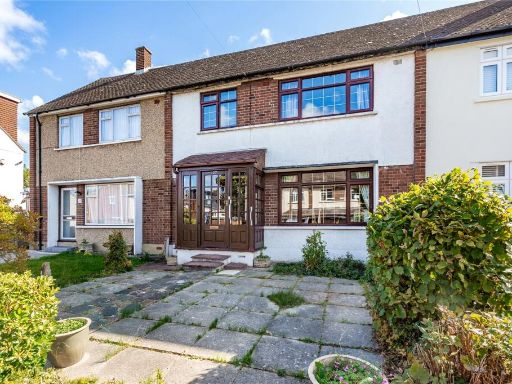 3 bedroom terraced house for sale in Plough Rise, Upminster, RM14 — £450,000 • 3 bed • 1 bath • 1084 ft²
3 bedroom terraced house for sale in Plough Rise, Upminster, RM14 — £450,000 • 3 bed • 1 bath • 1084 ft²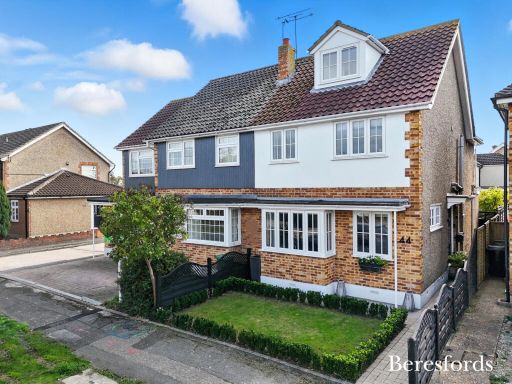 3 bedroom semi-detached house for sale in Laburnham Gardens, Upminster, RM14 — £575,000 • 3 bed • 4 bath • 1207 ft²
3 bedroom semi-detached house for sale in Laburnham Gardens, Upminster, RM14 — £575,000 • 3 bed • 4 bath • 1207 ft²