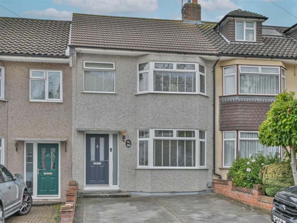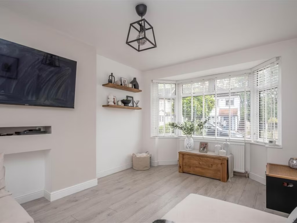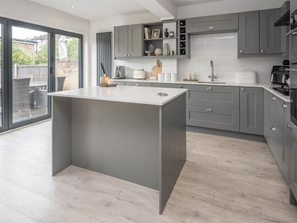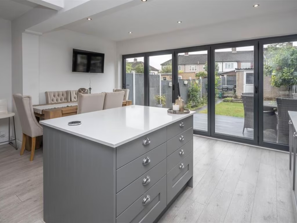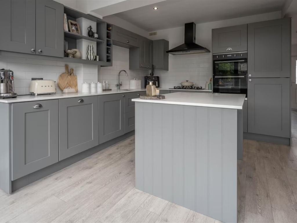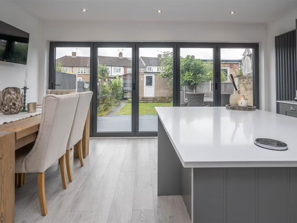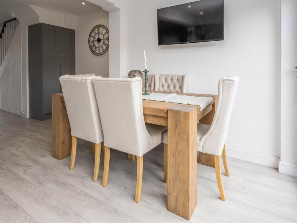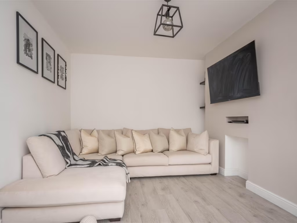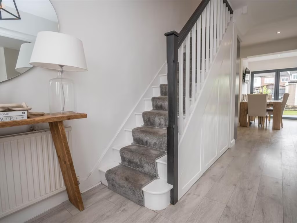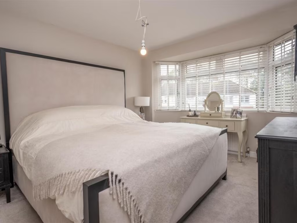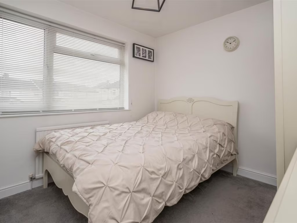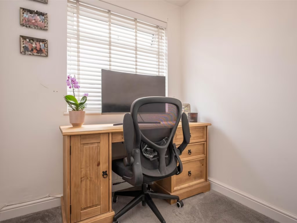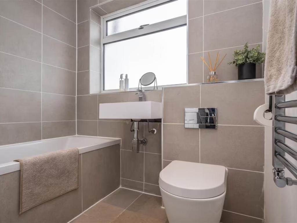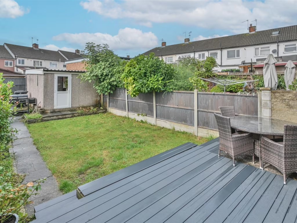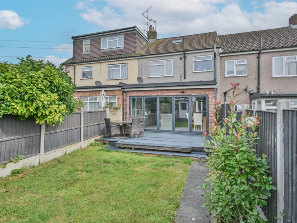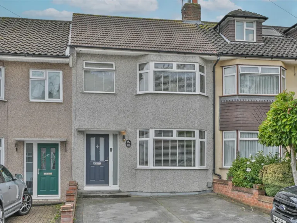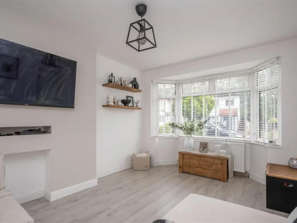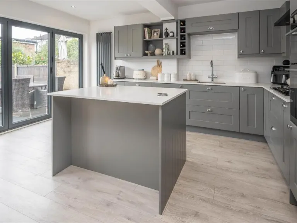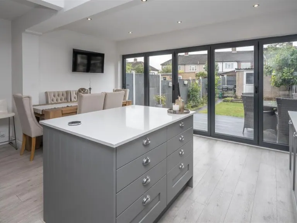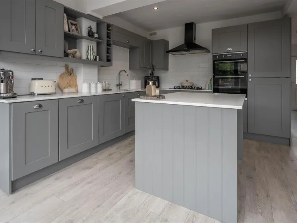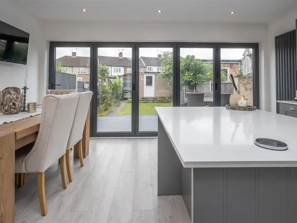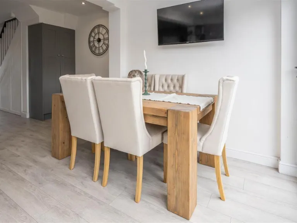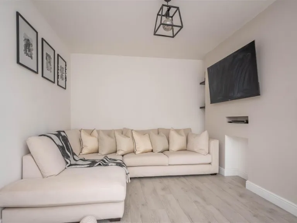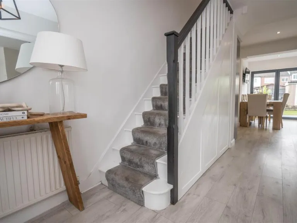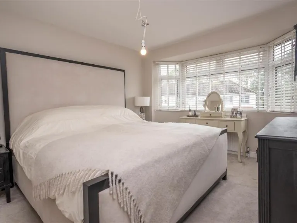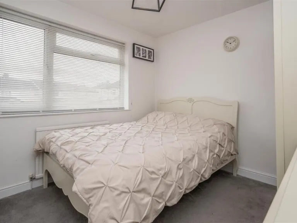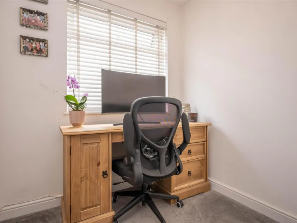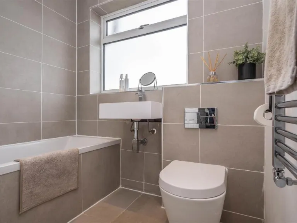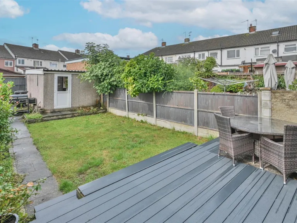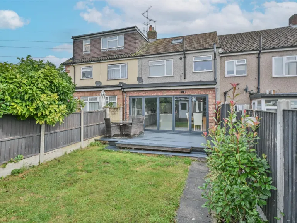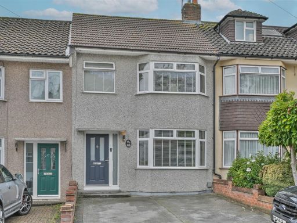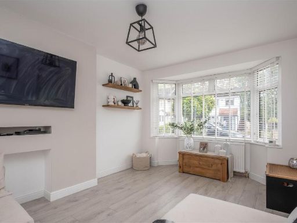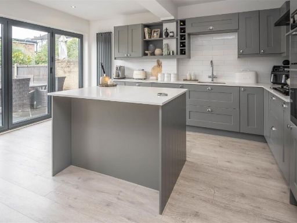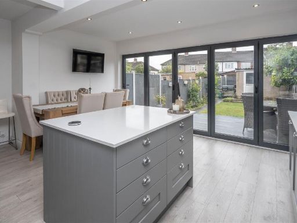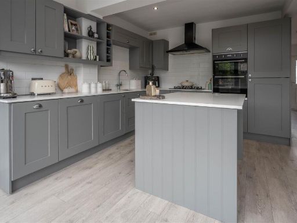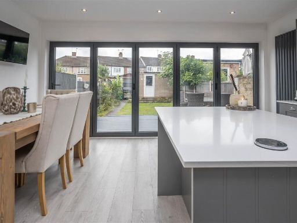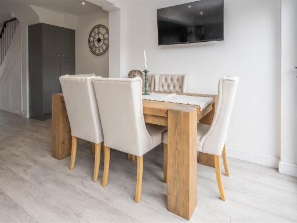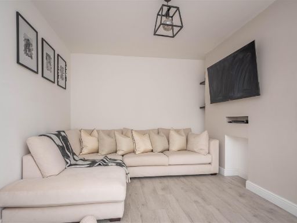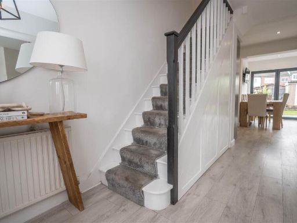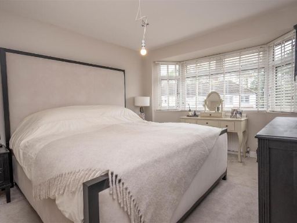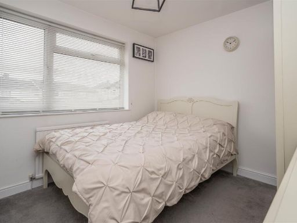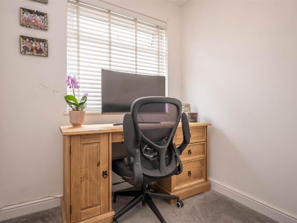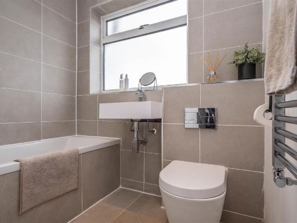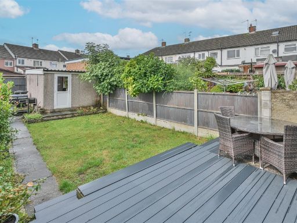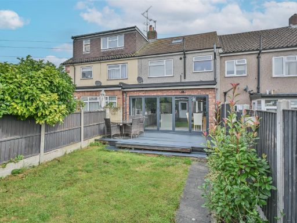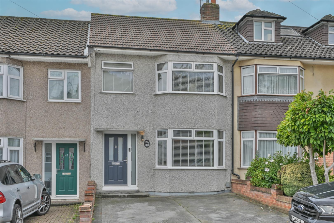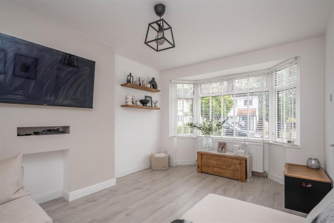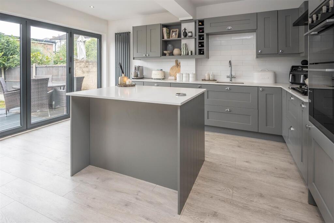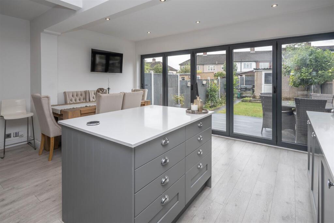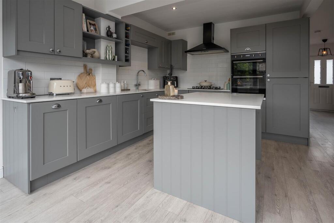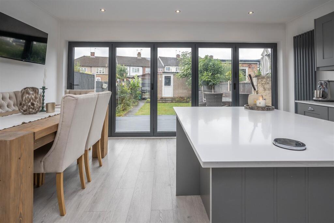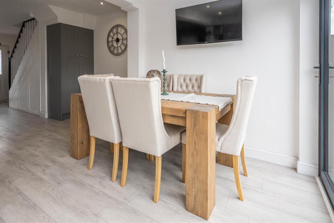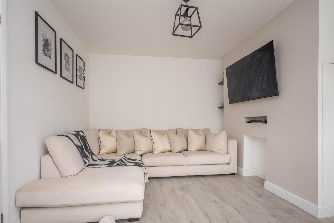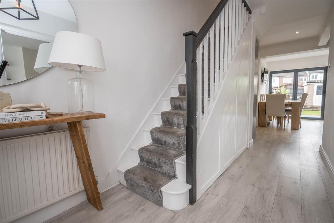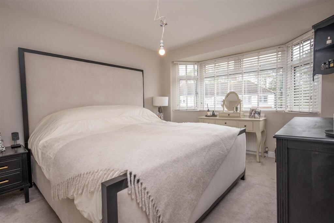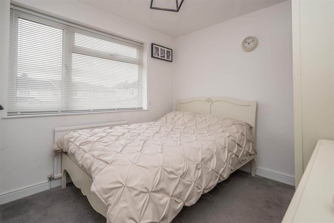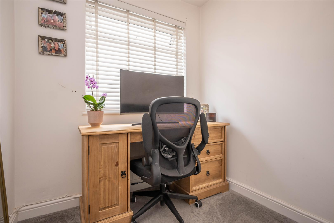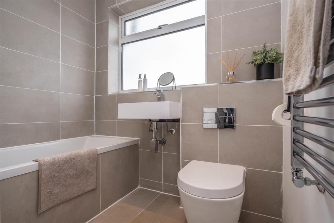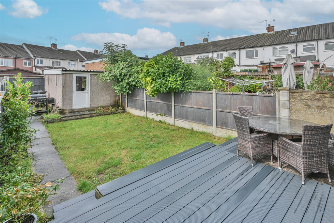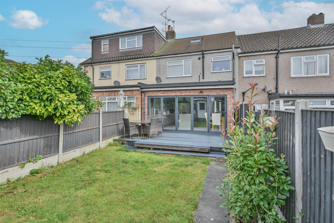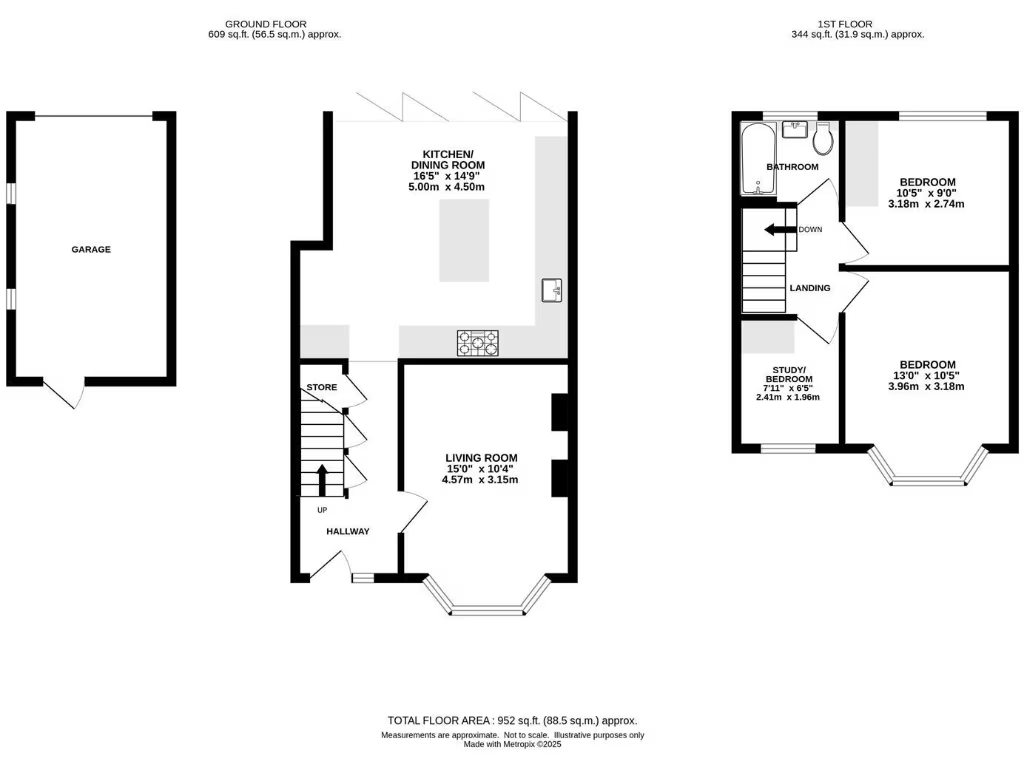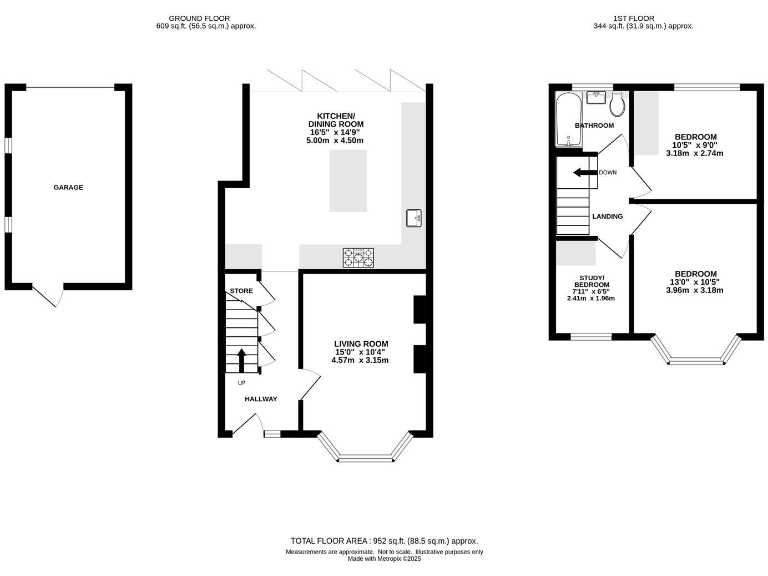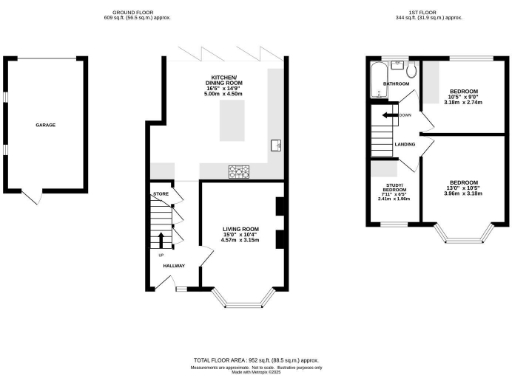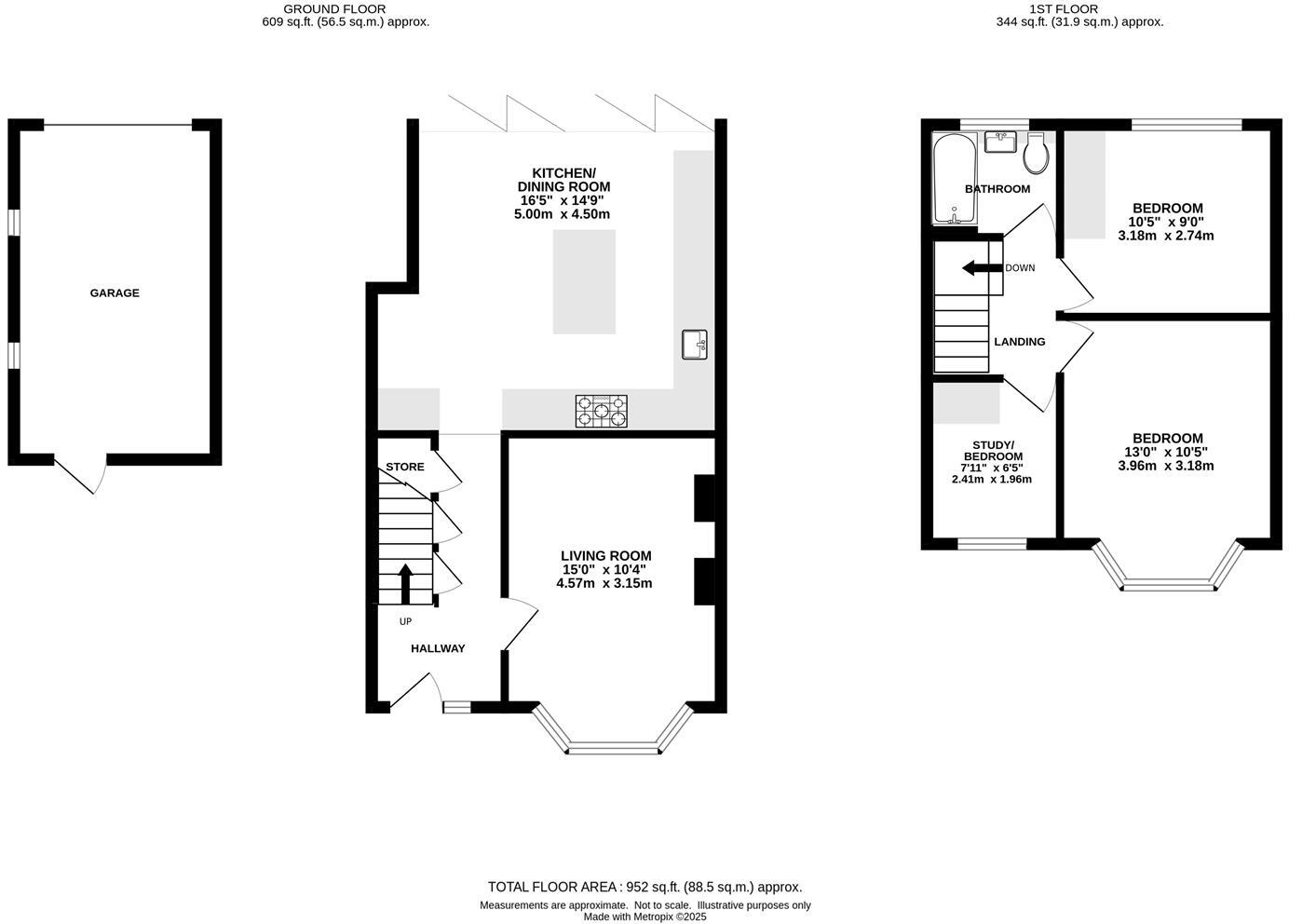Summary - 49 STOUR WAY UPMINSTER RM14 1QQ
3 bed 1 bath Terraced
Well-presented three-bed terrace with garage, schools nearby and loft potential.
Bright bay-front living room with plenty of natural light
Open-plan kitchen/diner with quartz worktops and bi-fold doors
Three bedrooms; third currently used as a study
Detached single garage with private rear access
Off-street parking on a paved forecourt for one vehicle
Approximately 952 sq ft; loft conversion potential (subject to consent)
Small rear garden and modest overall plot size
Solid brick walls likely without original insulation (upgrade advised)
This mid-terraced three-bedroom home in Upminster offers a practical, well-maintained layout for family life or buy-to-let investment. The ground floor features a bright bay-front living room and an open-plan kitchen/diner with quartz worktops and bi-folding doors that connect to the rear garden, creating a light, sociable ground floor.
Upstairs provides two double bedrooms and a smaller third room currently used as a study, served by a modern family bathroom. There is scope to increase living space: neighbouring properties have loft conversions, so a similar project could add significant value (subject to consents). The property totals about 952 sq ft, typical for this era and layout.
Outside, a small rear garden leads to a detached single garage with private rear access; a paved forecourt offers off-street parking for one vehicle. The house sits in a very low-crime, very affluent area with excellent mobile and broadband connectivity, and is around 1.4 miles from Upminster station, providing straightforward commuter links.
Notable practical points: the property is solid brick (mid-20th century construction) and double glazed, but external walls are assumed uninsulated as built; buyers should consider insulation upgrades and routine maintenance. There is a single family bathroom only, and the plot is modest in size, which limits extensive outdoor expansion.
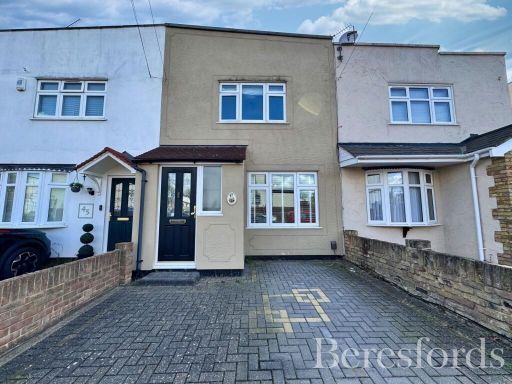 3 bedroom terraced house for sale in Frimley Avenue, Hornchurch, RM11 — £425,000 • 3 bed • 1 bath • 955 ft²
3 bedroom terraced house for sale in Frimley Avenue, Hornchurch, RM11 — £425,000 • 3 bed • 1 bath • 955 ft²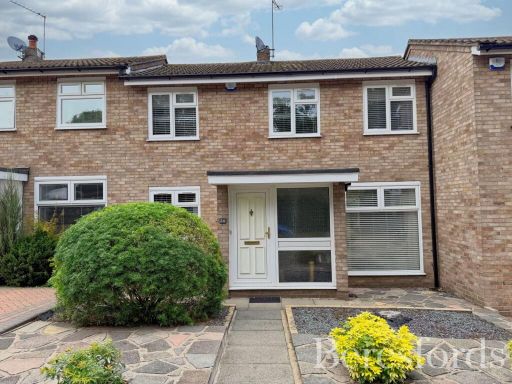 3 bedroom terraced house for sale in Carisbrooke Close, Hornchurch, RM11 — £475,000 • 3 bed • 1 bath • 942 ft²
3 bedroom terraced house for sale in Carisbrooke Close, Hornchurch, RM11 — £475,000 • 3 bed • 1 bath • 942 ft²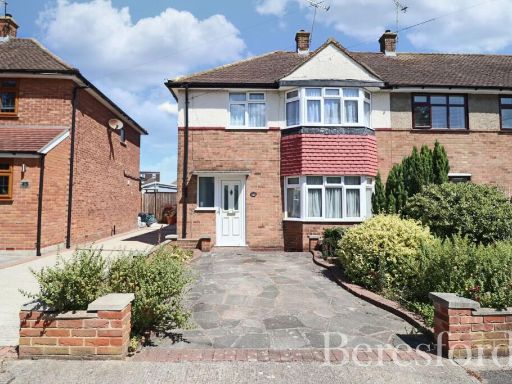 3 bedroom end of terrace house for sale in Swan Avenue, Upminster, RM14 — £425,000 • 3 bed • 1 bath • 834 ft²
3 bedroom end of terrace house for sale in Swan Avenue, Upminster, RM14 — £425,000 • 3 bed • 1 bath • 834 ft²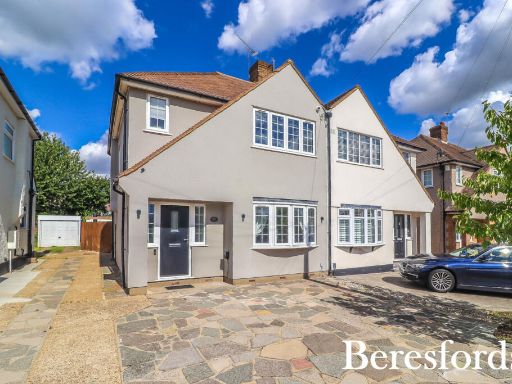 3 bedroom semi-detached house for sale in Trent Avenue, Upminster, RM14 — £575,000 • 3 bed • 1 bath • 1046 ft²
3 bedroom semi-detached house for sale in Trent Avenue, Upminster, RM14 — £575,000 • 3 bed • 1 bath • 1046 ft²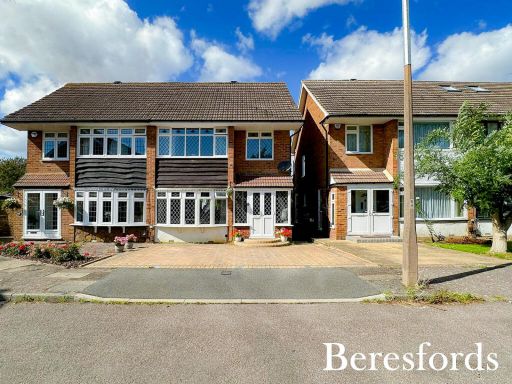 3 bedroom semi-detached house for sale in Front Lane, Upminster, RM14 — £525,000 • 3 bed • 1 bath • 867 ft²
3 bedroom semi-detached house for sale in Front Lane, Upminster, RM14 — £525,000 • 3 bed • 1 bath • 867 ft²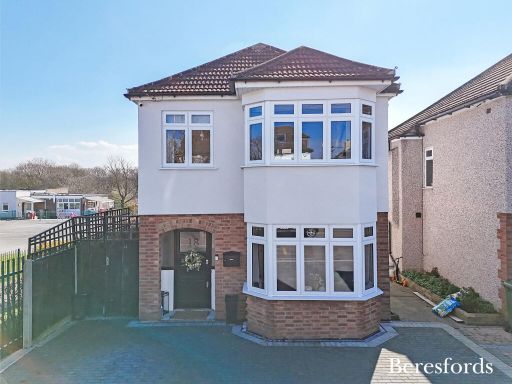 3 bedroom detached house for sale in Ashvale Gardens, Upminster, RM14 — £675,000 • 3 bed • 2 bath • 891 ft²
3 bedroom detached house for sale in Ashvale Gardens, Upminster, RM14 — £675,000 • 3 bed • 2 bath • 891 ft²