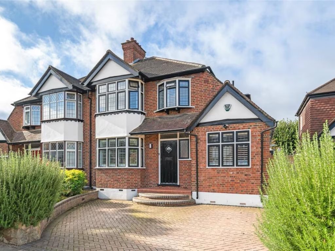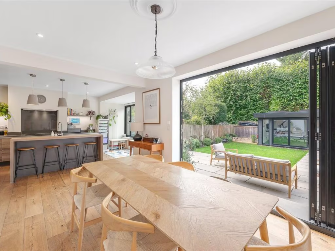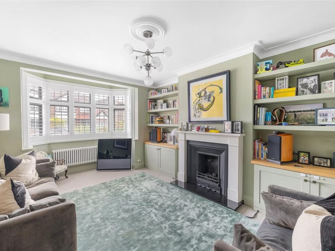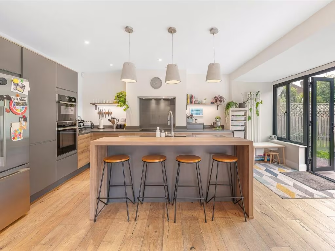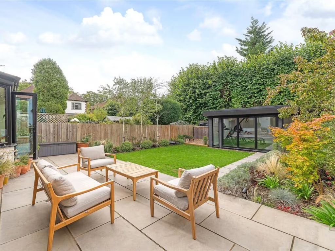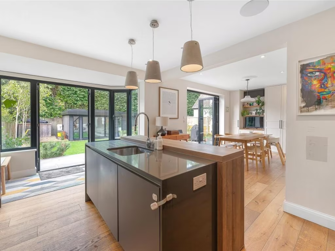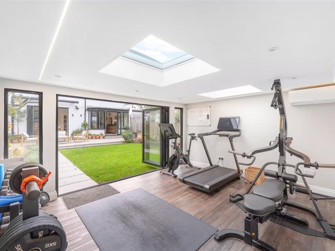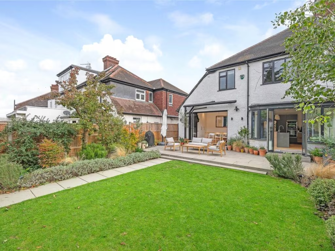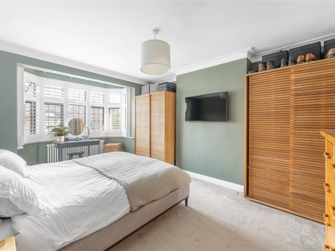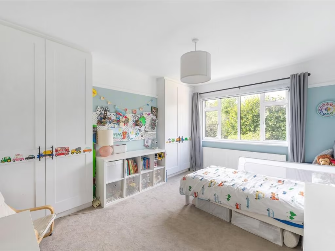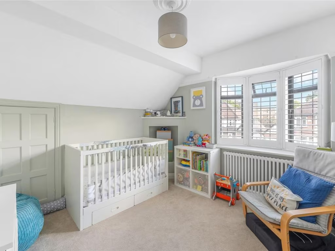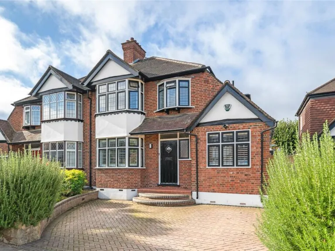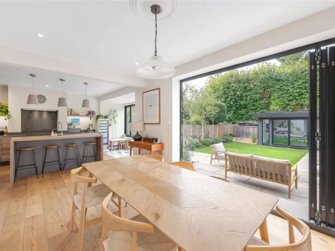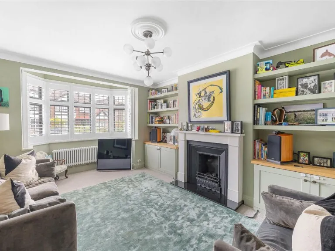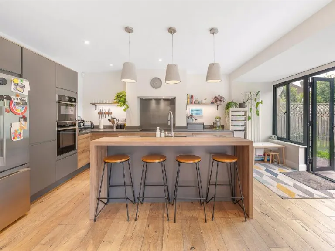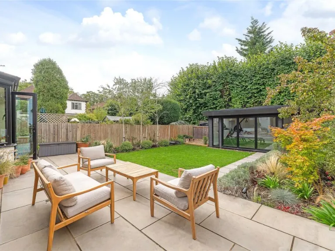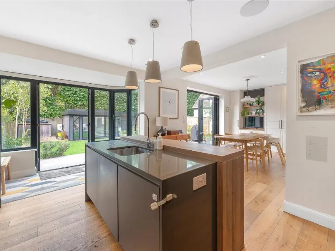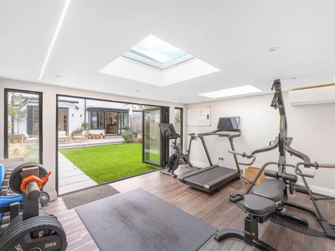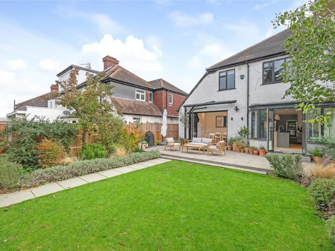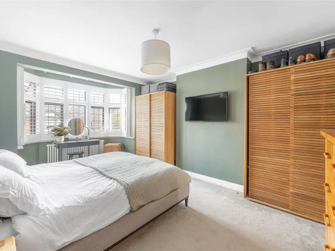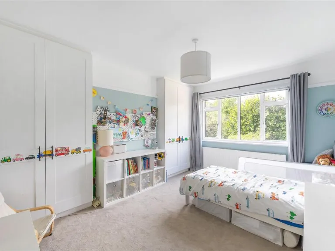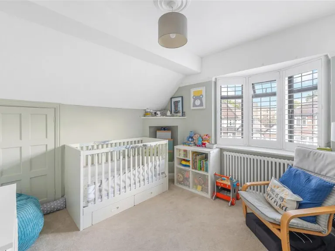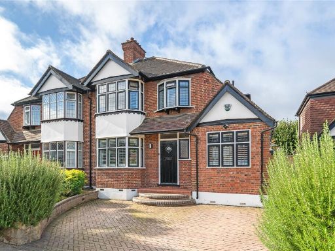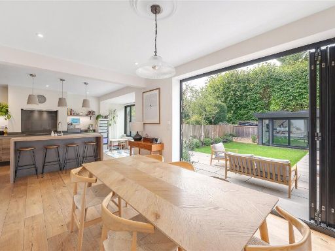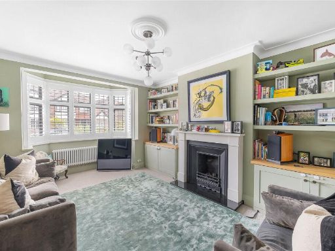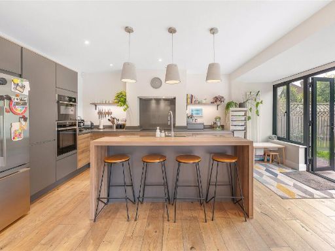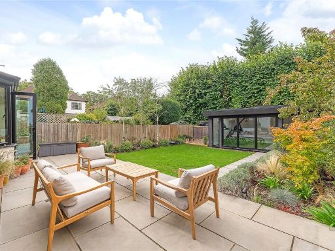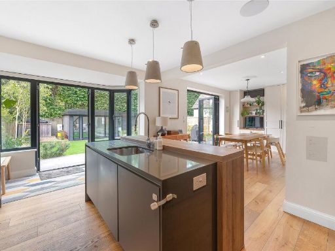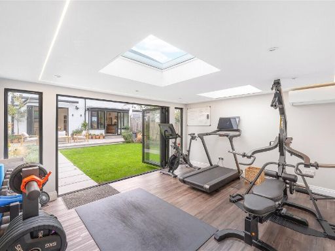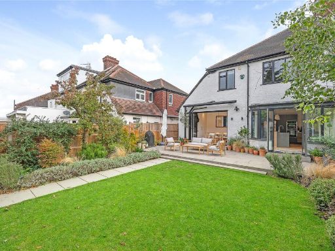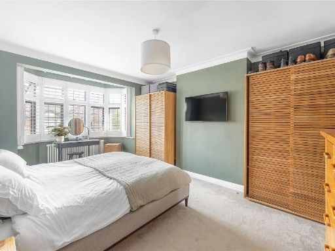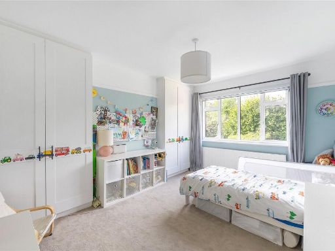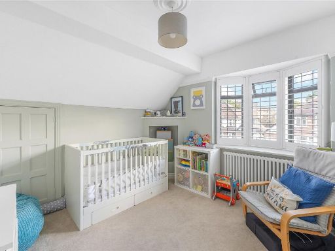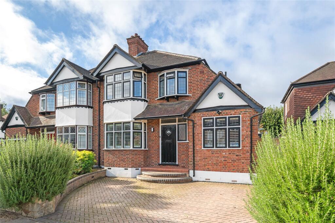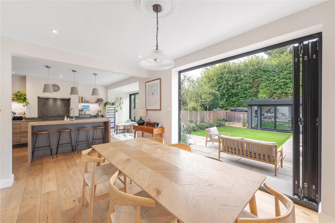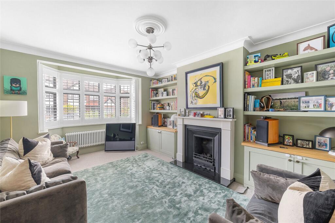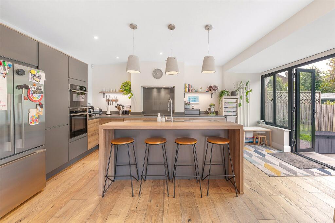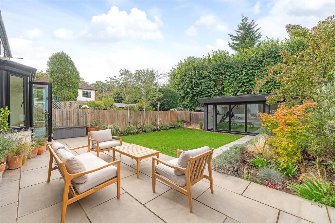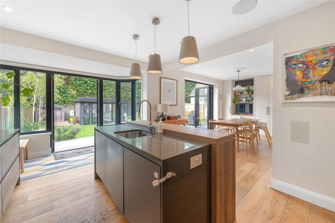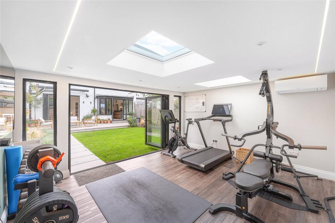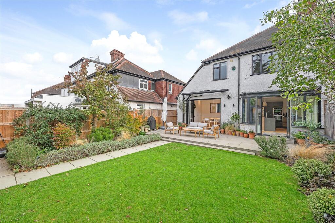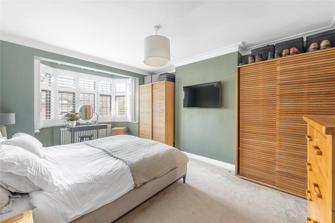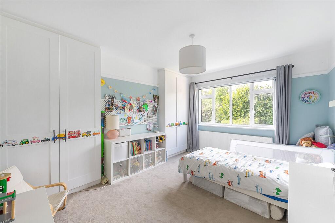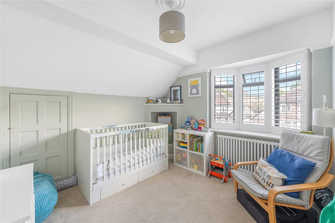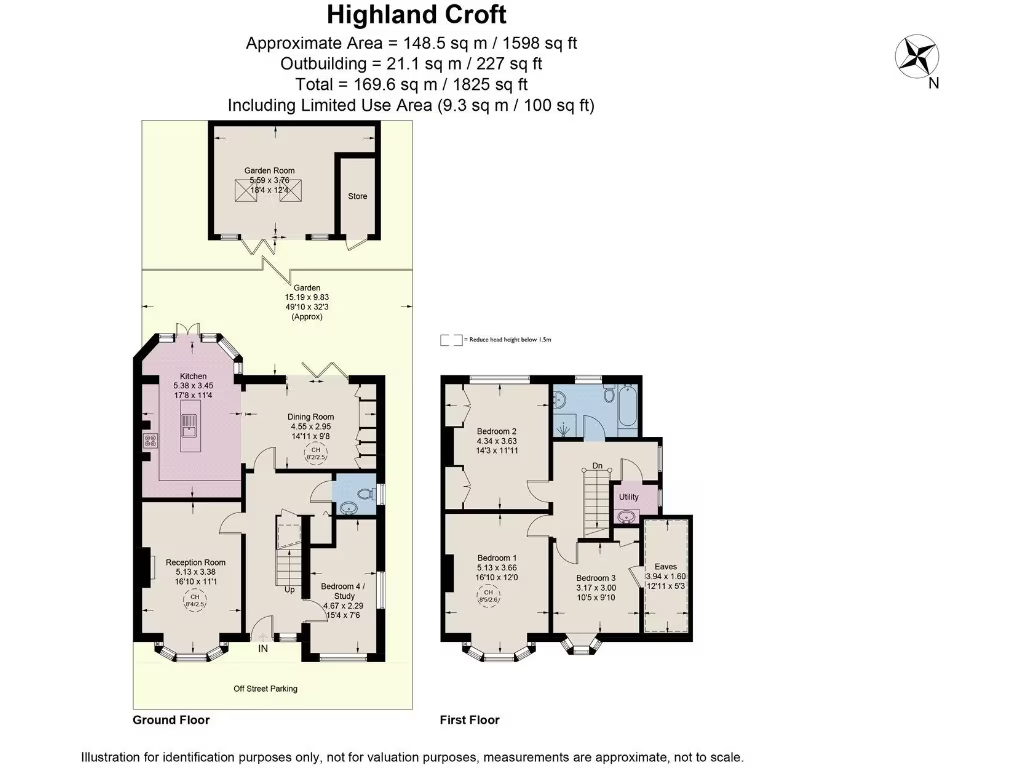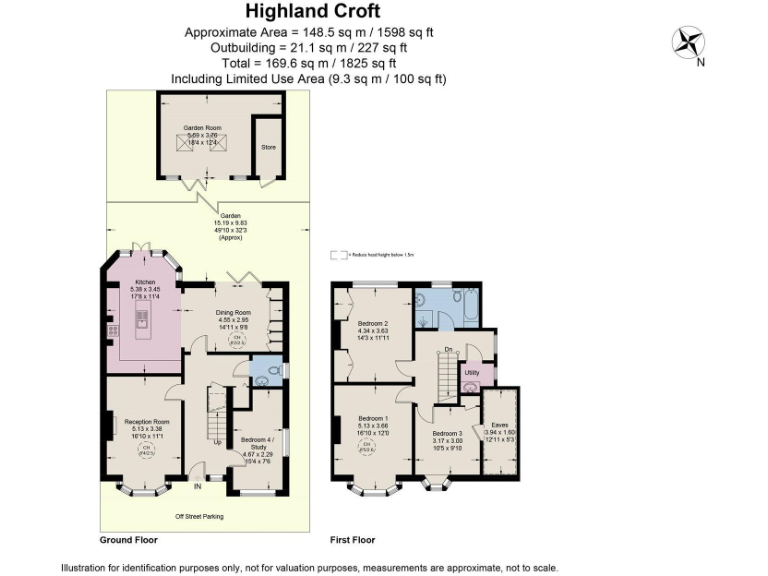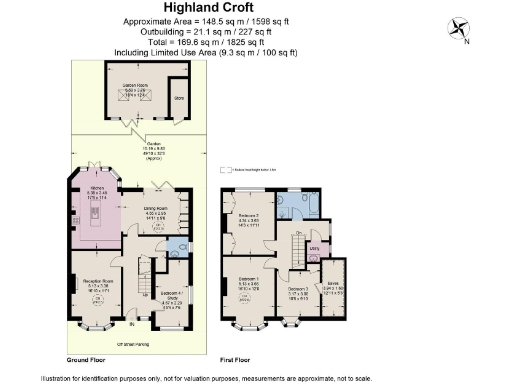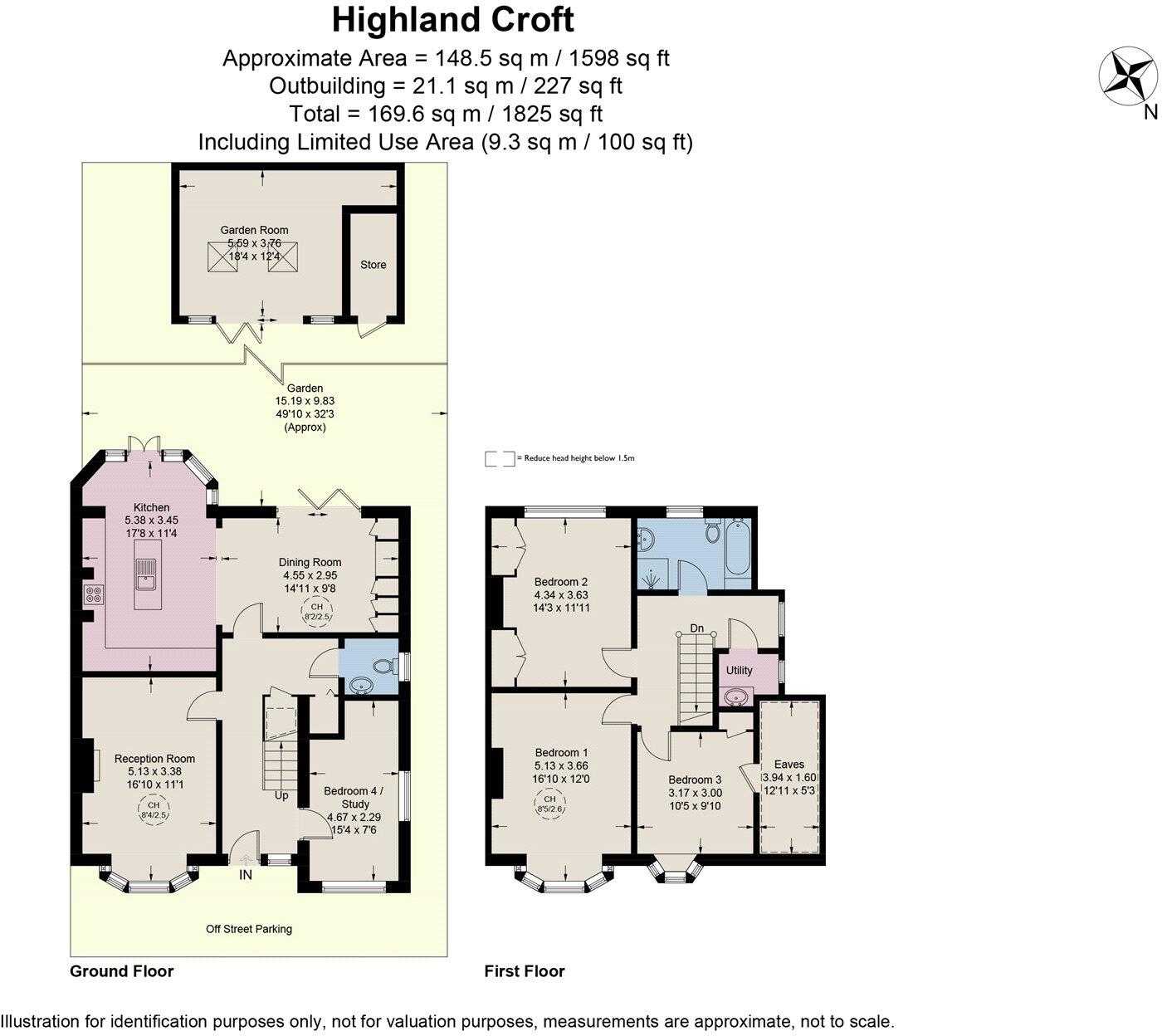Summary - 3 HIGHLAND CROFT BECKENHAM BR3 1TB
3 bed 1 bath Semi-Detached
Generous period semi with garden room, EV charging and immediate access to Beckenham Place Park.
Large 1,598 sq ft period semi with generous room proportions
Open-plan kitchen/dining opening onto wide rear garden and garden room
Added garden room (2023) used as gym / home office
Off-street parking for two with EV charging point
Newer double glazing to rear and air conditioning installed
Single main bathroom (confirm ensuite layout) — check shower/bath provision
Solid brick walls, assumed no cavity insulation — potential upgrade needed
Area notes: above-average crime, local deprivation; council tax expensive
Set over two floors and extending to around 1,598 sq ft, this sympathetically renovated 3‑bed semi offers generous living proportions and strong family appeal. Large bay windows and high ceilings let light flood the principal reception spaces, while an open-plan kitchen/dining area opens directly onto a wide rear garden with a contemporary garden room (added 2023) — currently used as a gym/home office. Practical touches include a utility room, ground-floor study and off-street parking for two with an EV charging point.
The house has been updated to a high standard: recent double glazing to the rear, air conditioning, modern boiler and attractive kitchen and bathrooms. Period features remain apparent in the bay-fronted façade and internal proportions, giving a characterful family home in a desirable spot adjacent to Beckenham Place Park — great for walks, picnics and easy access to the park’s facilities and café. Commuting is straightforward via multiple nearby stations (Beckenham Junction, New Beckenham, Beckenham Hill).
Important practical points: the property sits on solid brick walls (original construction) and no external insulation is assumed, so additional insulation works could be considered to improve thermal performance. There is one family bathroom and an ensuite indicated in floorplan descriptions; buyers should confirm amenities and full room allocations. Broadband speeds are average locally and the area records above-average crime levels and relative local deprivation; council tax is described as expensive.
This home will suit professionals with children or downsizers seeking spacious rooms, outdoor space and easy access to green amenities. It also offers potential to personalise further if desired — conceivably improving energy efficiency and modern systems — while delivering immediate move‑in condition thanks to recent renovations.
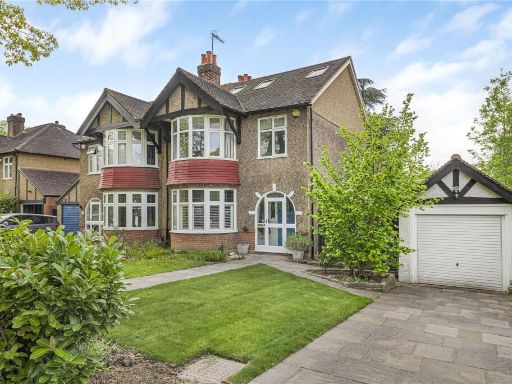 5 bedroom semi-detached house for sale in Copers Cope Road, Beckenham, BR3 — £1,000,000 • 5 bed • 3 bath • 2500 ft²
5 bedroom semi-detached house for sale in Copers Cope Road, Beckenham, BR3 — £1,000,000 • 5 bed • 3 bath • 2500 ft²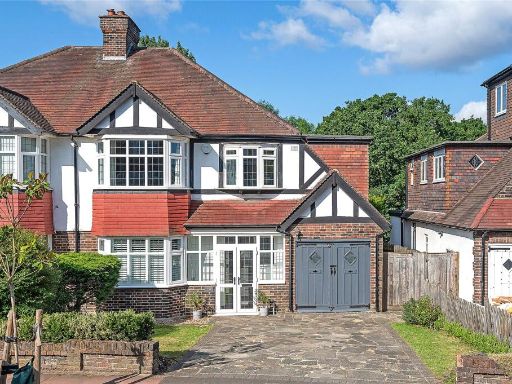 4 bedroom semi-detached house for sale in Braeside, Beckenham, Bromley, BR3 — £1,000,000 • 4 bed • 2 bath • 1940 ft²
4 bedroom semi-detached house for sale in Braeside, Beckenham, Bromley, BR3 — £1,000,000 • 4 bed • 2 bath • 1940 ft²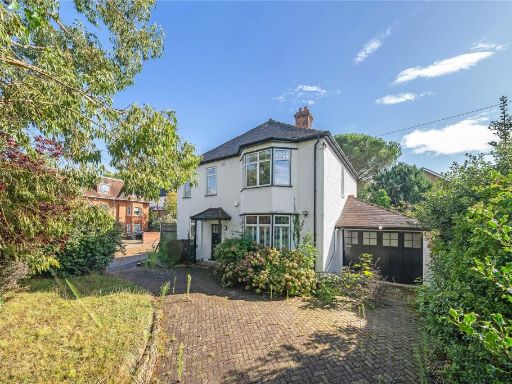 4 bedroom detached house for sale in Bromley Road, Beckenham, BR3 — £1,000,000 • 4 bed • 2 bath • 1836 ft²
4 bedroom detached house for sale in Bromley Road, Beckenham, BR3 — £1,000,000 • 4 bed • 2 bath • 1836 ft²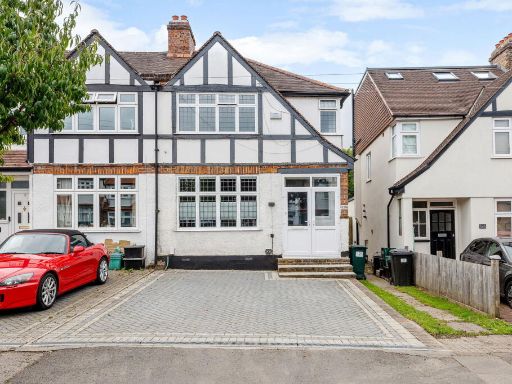 3 bedroom semi-detached house for sale in Aylesford Avenue, Beckenham, BR3 — £550,000 • 3 bed • 1 bath • 1369 ft²
3 bedroom semi-detached house for sale in Aylesford Avenue, Beckenham, BR3 — £550,000 • 3 bed • 1 bath • 1369 ft²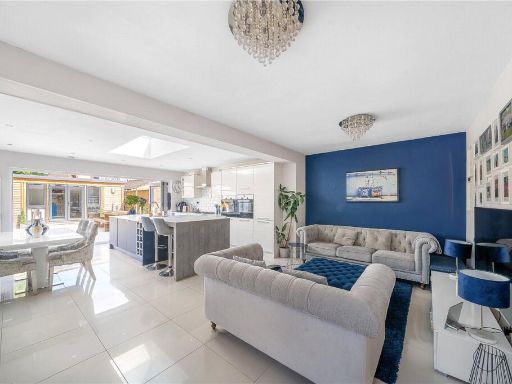 3 bedroom semi-detached house for sale in Aviemore Close, Beckenham, BR3 — £650,000 • 3 bed • 1 bath • 1411 ft²
3 bedroom semi-detached house for sale in Aviemore Close, Beckenham, BR3 — £650,000 • 3 bed • 1 bath • 1411 ft²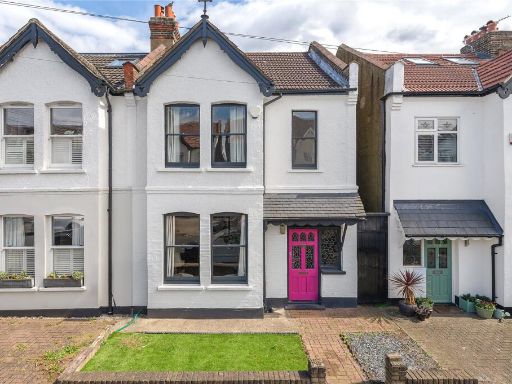 3 bedroom semi-detached house for sale in Blandford Road, Beckenham, BR3 — £650,000 • 3 bed • 1 bath • 1609 ft²
3 bedroom semi-detached house for sale in Blandford Road, Beckenham, BR3 — £650,000 • 3 bed • 1 bath • 1609 ft²