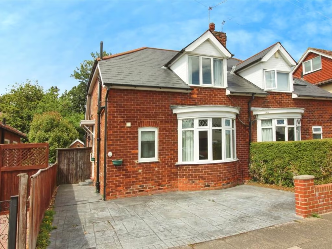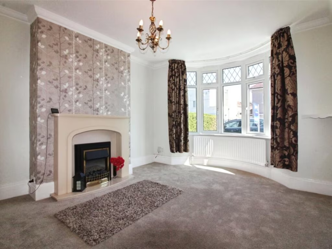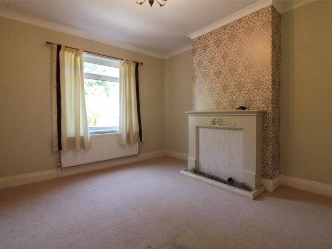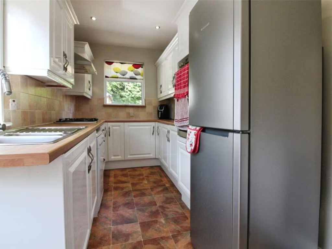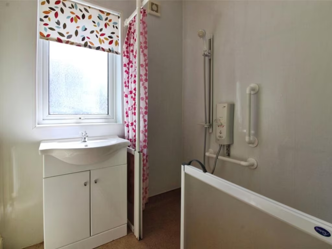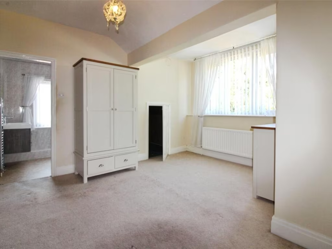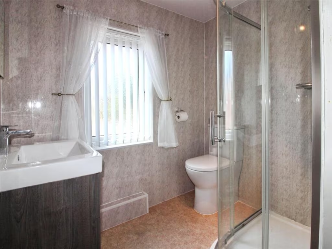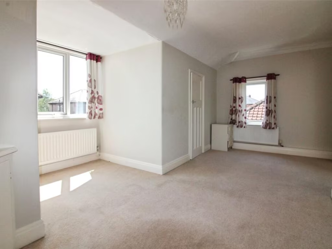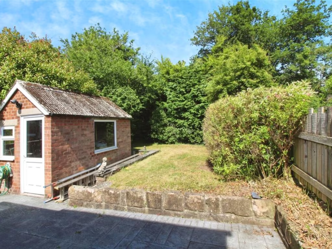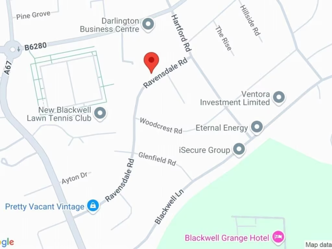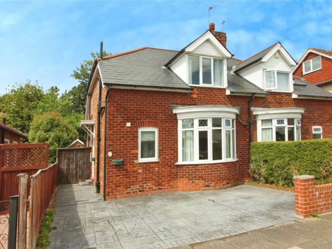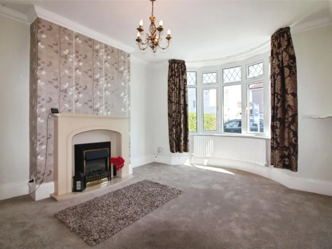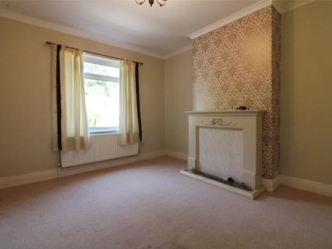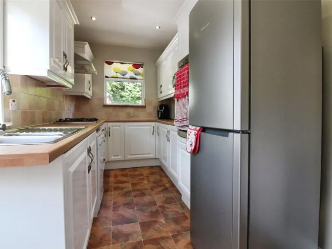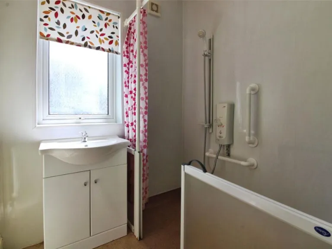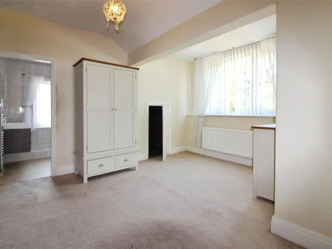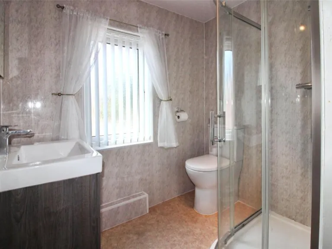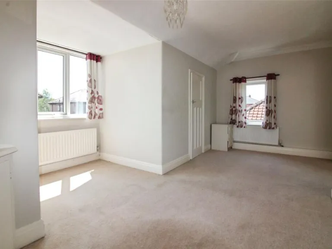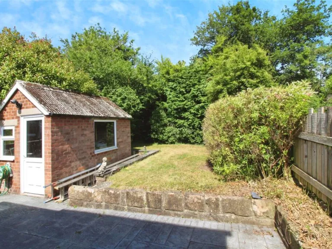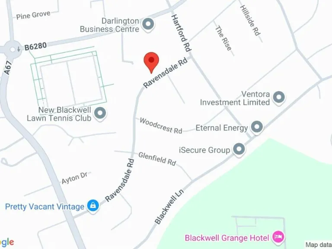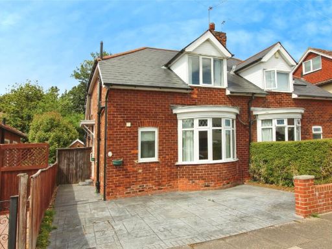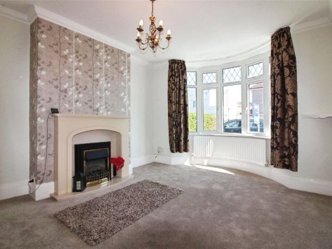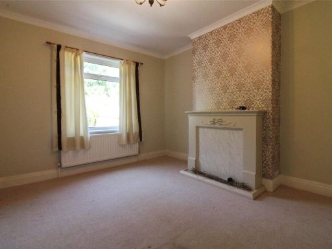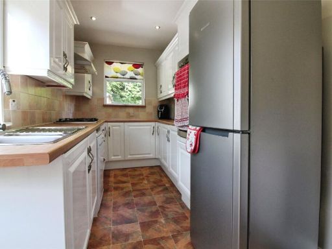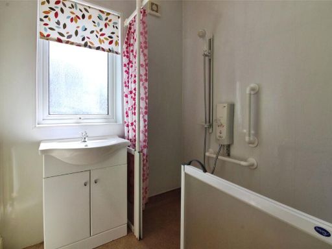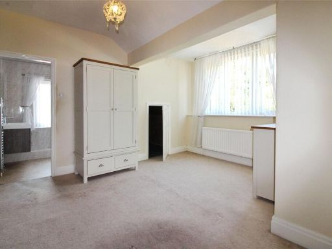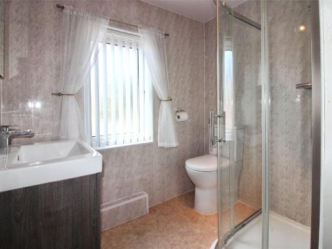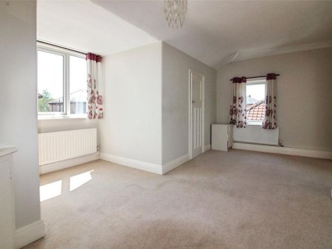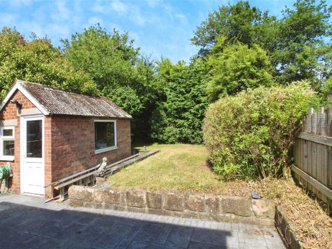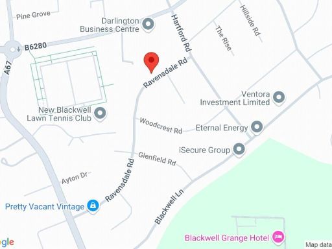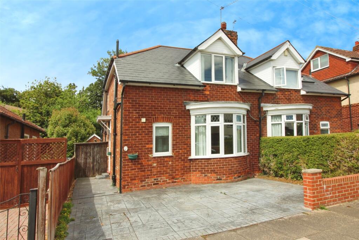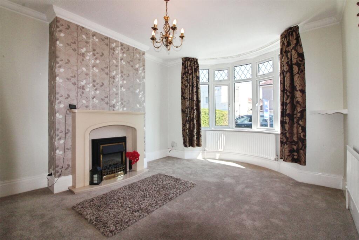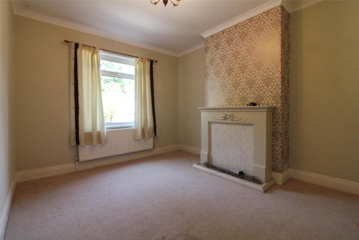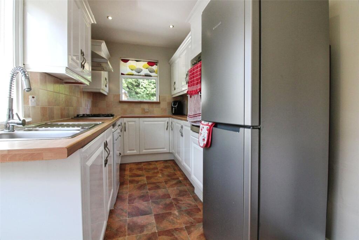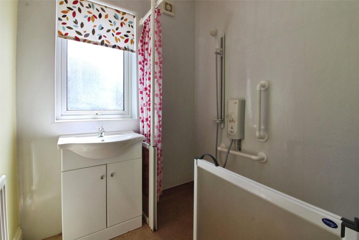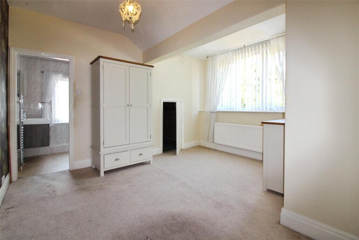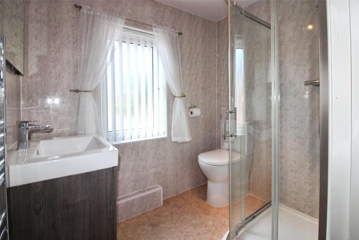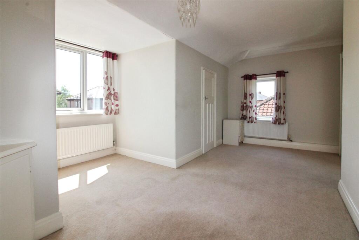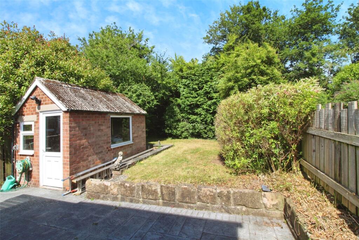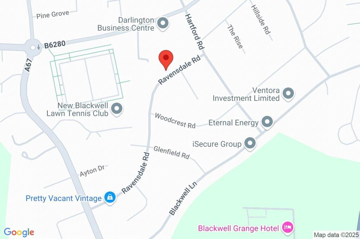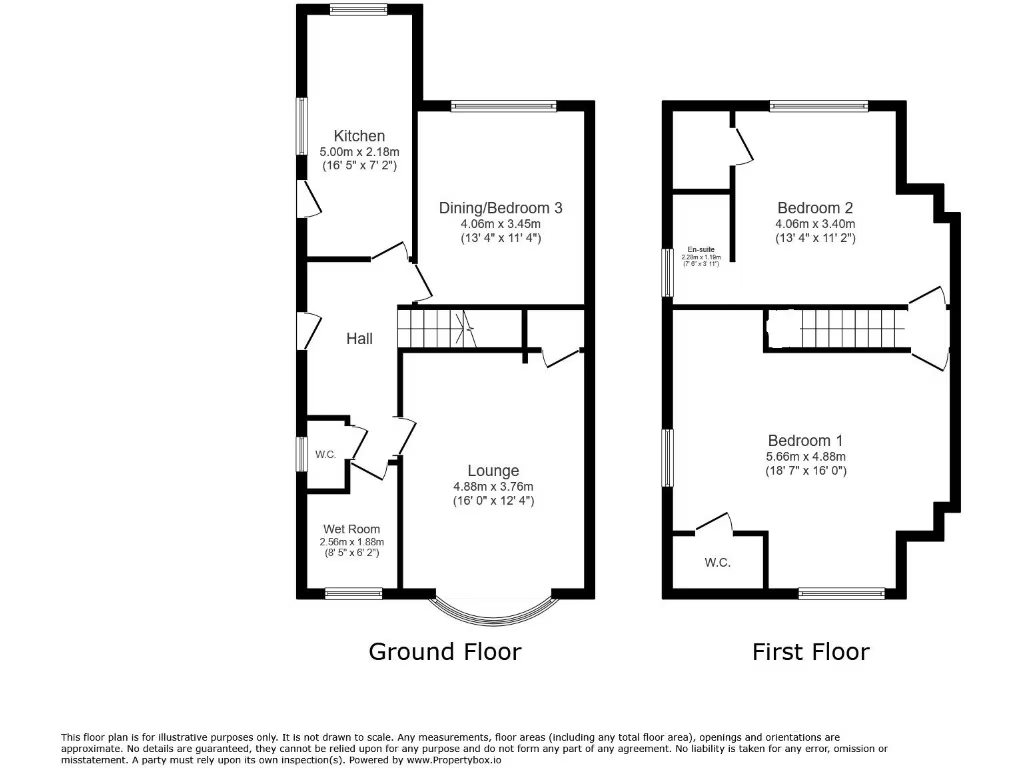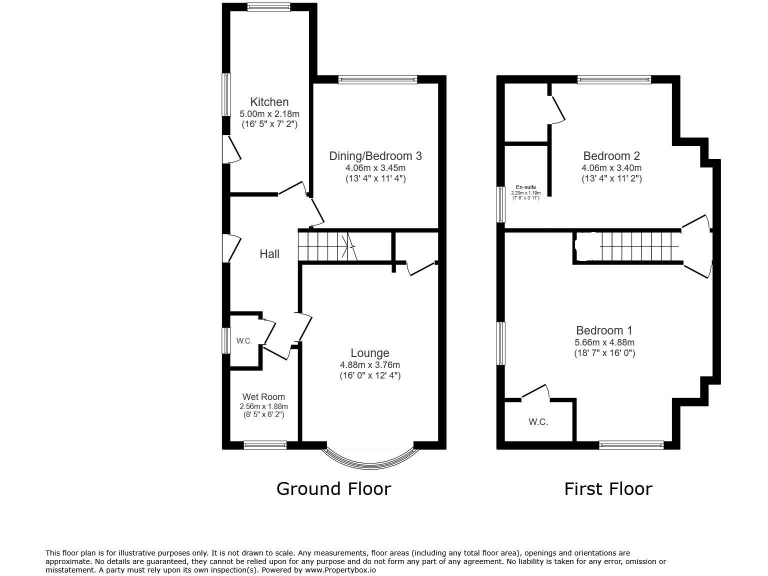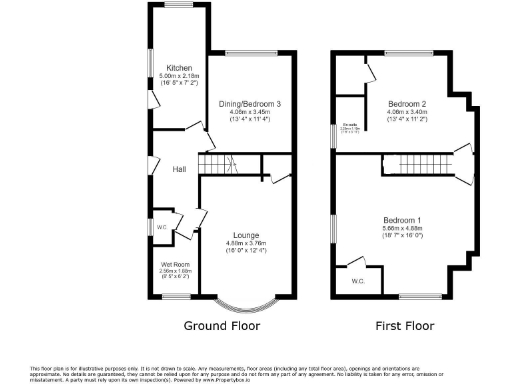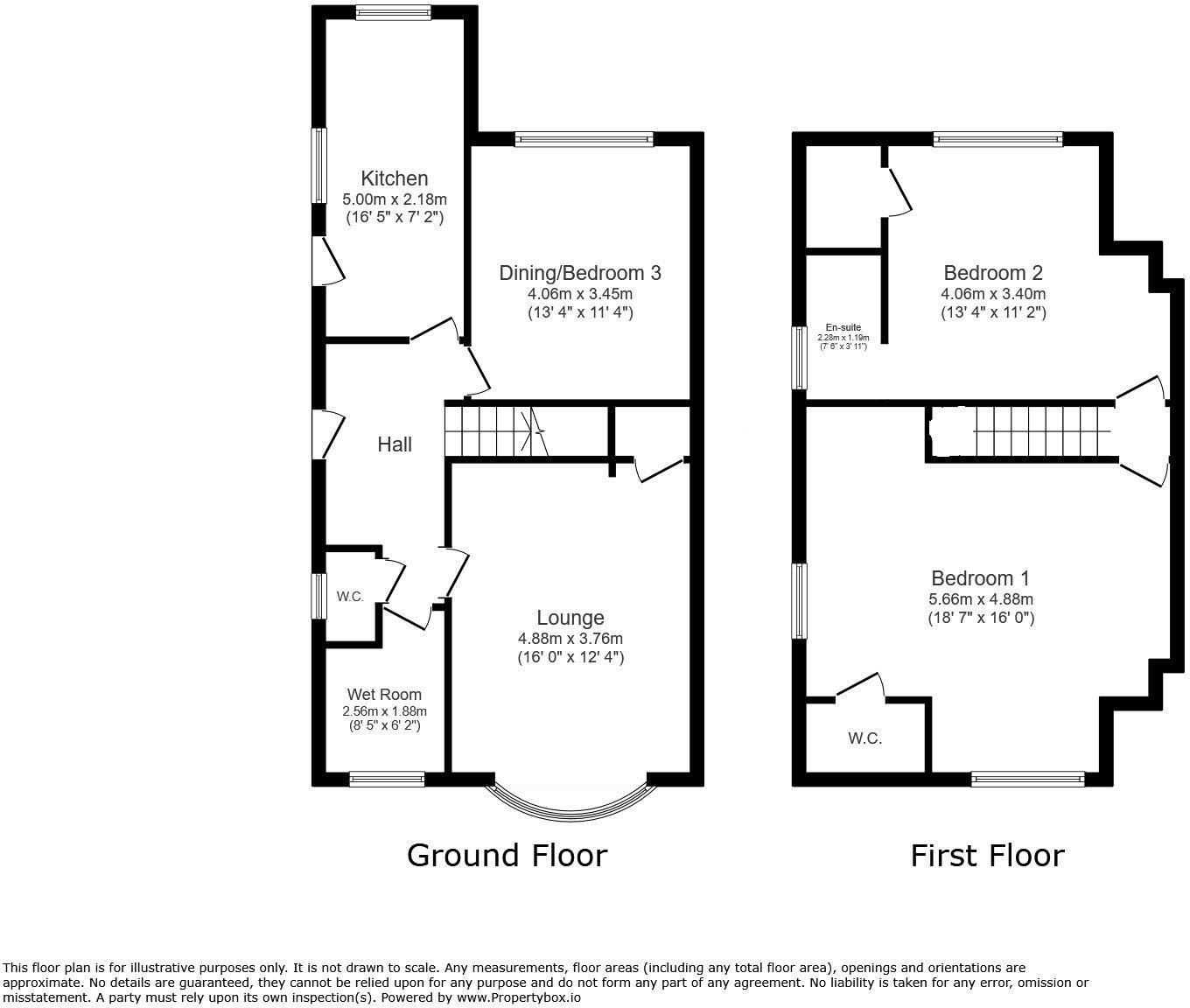Summary - 22 RAVENSDALE ROAD DARLINGTON DL3 8EA
2 bed 2 bath Semi-Detached
Spacious Edwardian layout with off-street parking and garden.
Edwardian semi with high ceilings and bay-fronted lounge
Occupying a pleasant position in Darlington’s West End, this deceptive Edwardian semi delivers generous, flexible living over a traditional layout. The ground floor provides a bay-fronted lounge with a feature fireplace, a second reception that can serve as a dining room or ground-floor bedroom, a 16 ft kitchen and a practical wet room plus cloakroom. Upstairs there are two double bedrooms, each with en-suite facilities, offering straightforward family accommodation or rental potential.
Outside, the property benefits from a small, lawned rear garden with patio, a large outhouse for storage and an off-street driveway. The house is solid-brick construction from the 1930–49 era with double glazing and mains gas central heating, but buyers should note assumed lack of wall insulation and typical period maintenance needs.
This is a probate sale with probate obtained; purchasers should factor in standard probate-related timings. Council Tax Band C and freehold tenure make it an attractive purchase for families or buyers seeking a characterful home to update and personalise. A chartered survey is recommended to confirm building details and any work priorities.
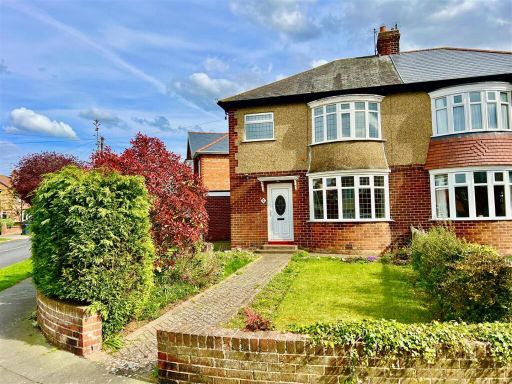 3 bedroom semi-detached house for sale in Yoredale Avenue, Darlington, DL3 — £239,950 • 3 bed • 1 bath • 872 ft²
3 bedroom semi-detached house for sale in Yoredale Avenue, Darlington, DL3 — £239,950 • 3 bed • 1 bath • 872 ft²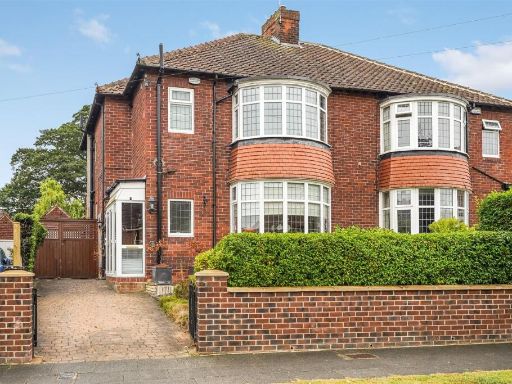 3 bedroom semi-detached house for sale in Elton Road, Darlington, DL3 — £355,000 • 3 bed • 1 bath • 1530 ft²
3 bedroom semi-detached house for sale in Elton Road, Darlington, DL3 — £355,000 • 3 bed • 1 bath • 1530 ft²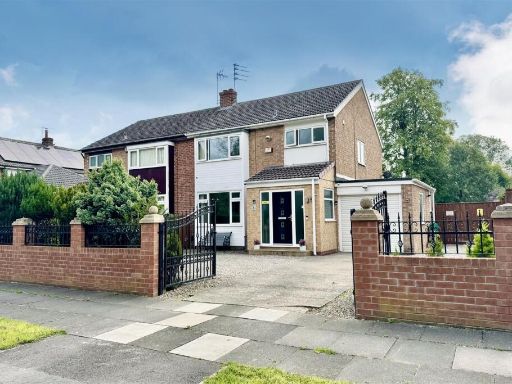 3 bedroom semi-detached house for sale in Edinburgh Drive, Darlington, DL3 8AW, DL3 — £375,000 • 3 bed • 1 bath • 1765 ft²
3 bedroom semi-detached house for sale in Edinburgh Drive, Darlington, DL3 8AW, DL3 — £375,000 • 3 bed • 1 bath • 1765 ft²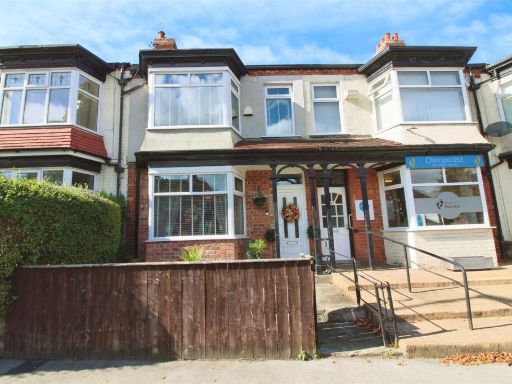 3 bedroom terraced house for sale in West Auckland Road, Darlington, DL3 — £150,000 • 3 bed • 1 bath • 839 ft²
3 bedroom terraced house for sale in West Auckland Road, Darlington, DL3 — £150,000 • 3 bed • 1 bath • 839 ft²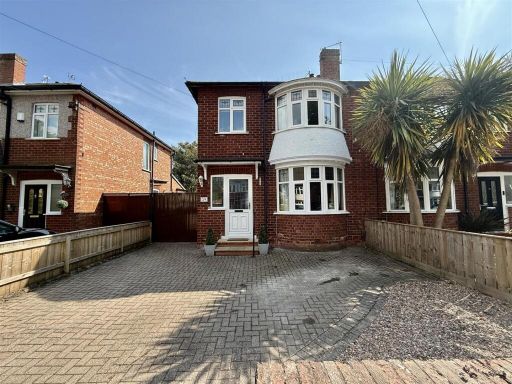 3 bedroom semi-detached house for sale in Salutation Road, Darlington, DL3 — £289,950 • 3 bed • 1 bath • 1442 ft²
3 bedroom semi-detached house for sale in Salutation Road, Darlington, DL3 — £289,950 • 3 bed • 1 bath • 1442 ft²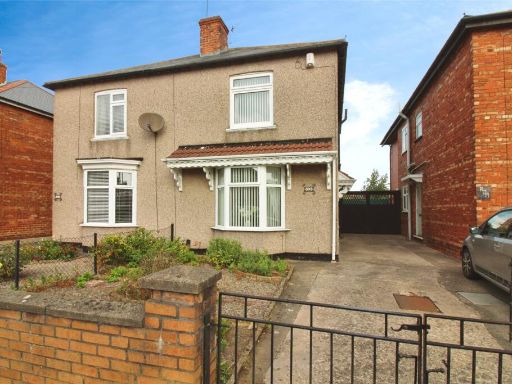 3 bedroom semi-detached house for sale in Geneva Road, Darlington, DL1 — £155,000 • 3 bed • 1 bath • 778 ft²
3 bedroom semi-detached house for sale in Geneva Road, Darlington, DL1 — £155,000 • 3 bed • 1 bath • 778 ft²