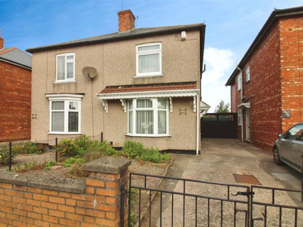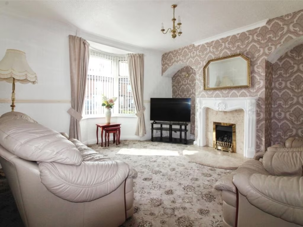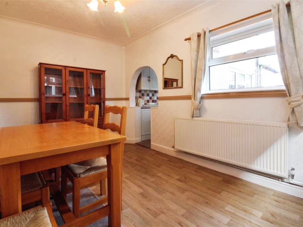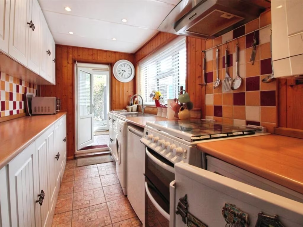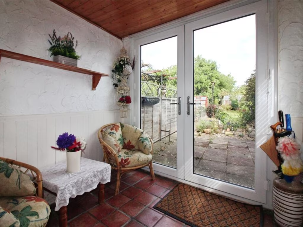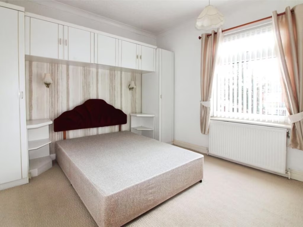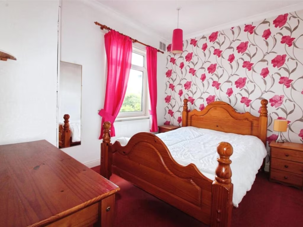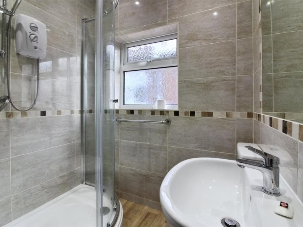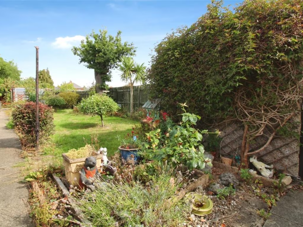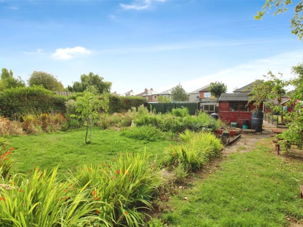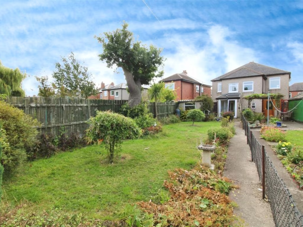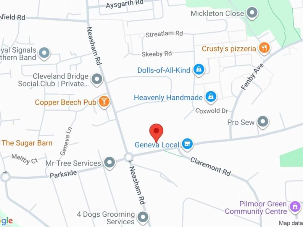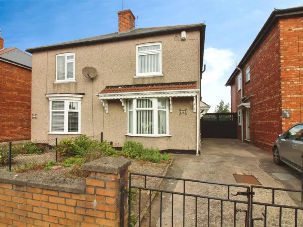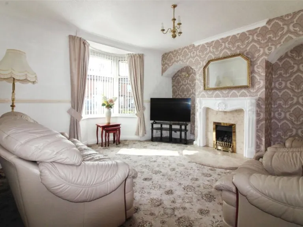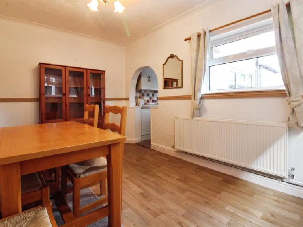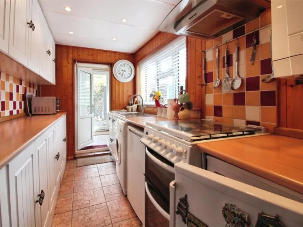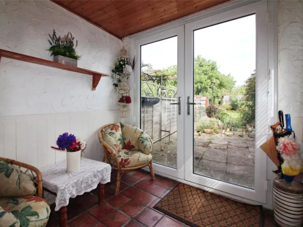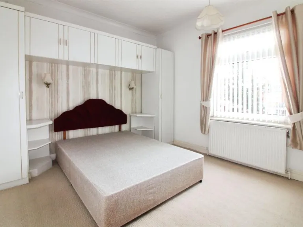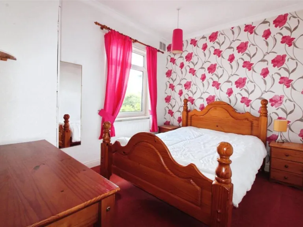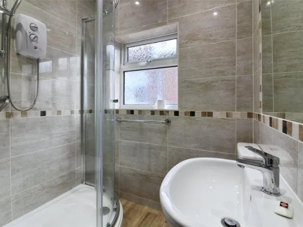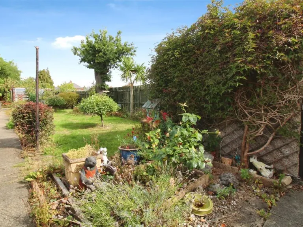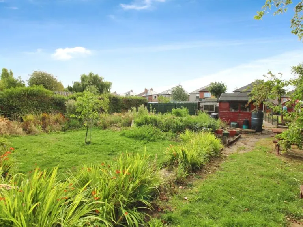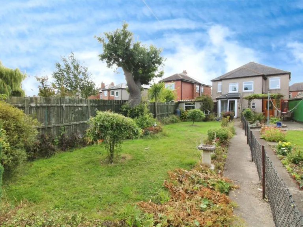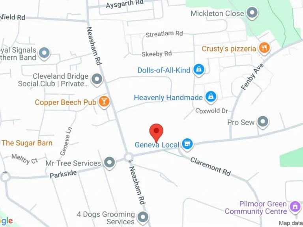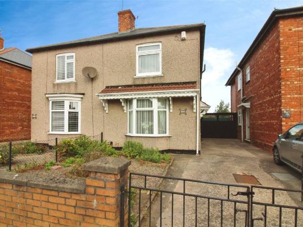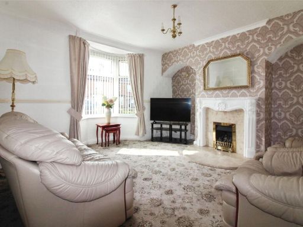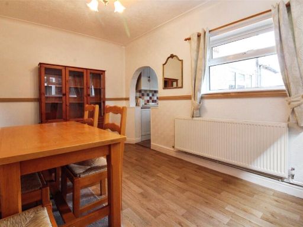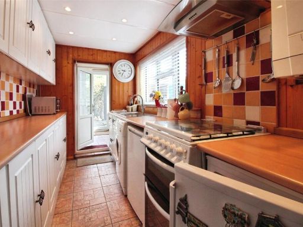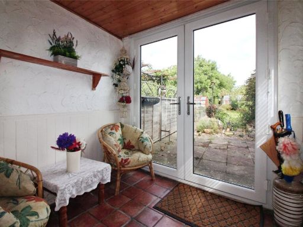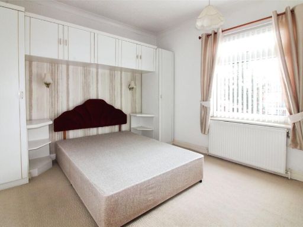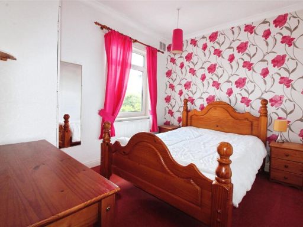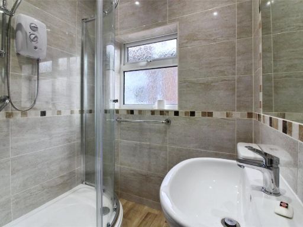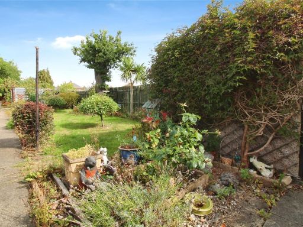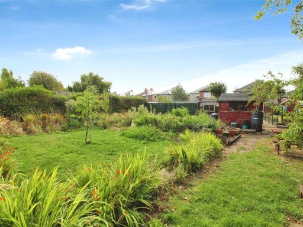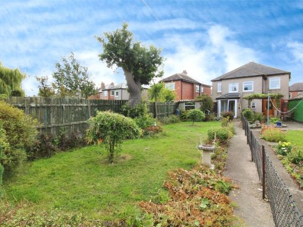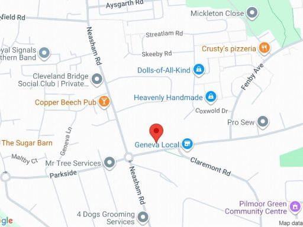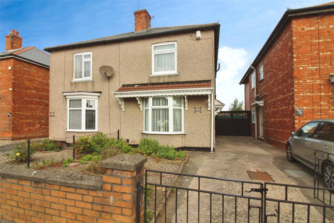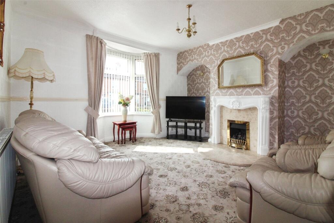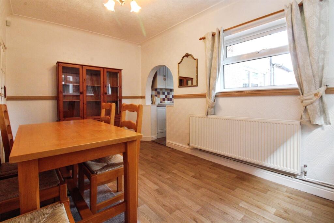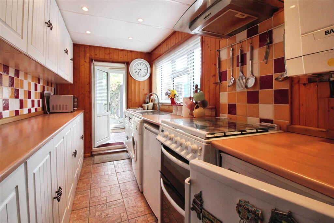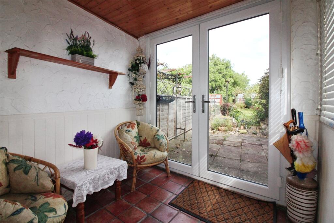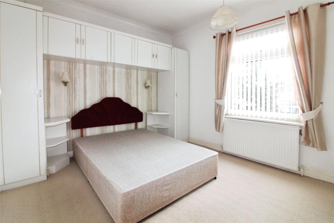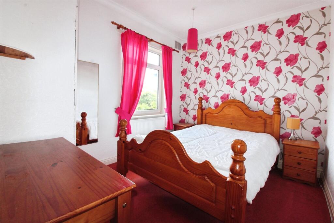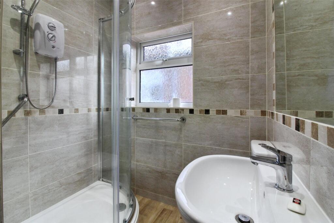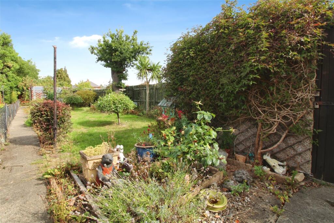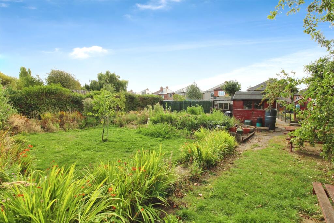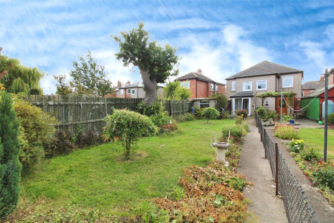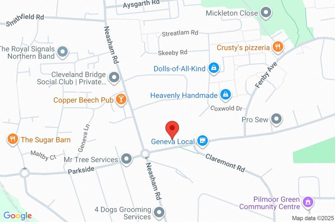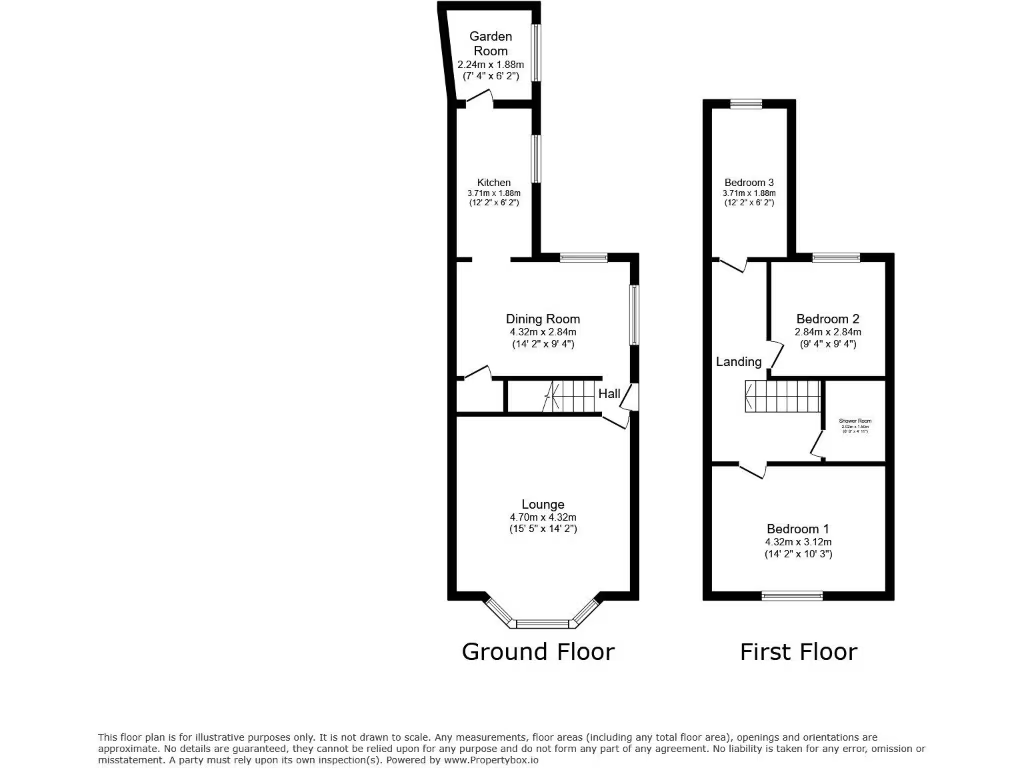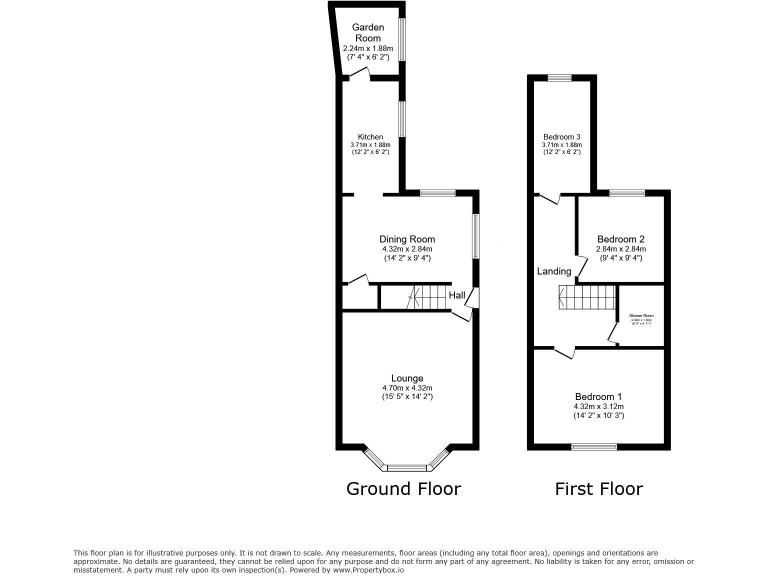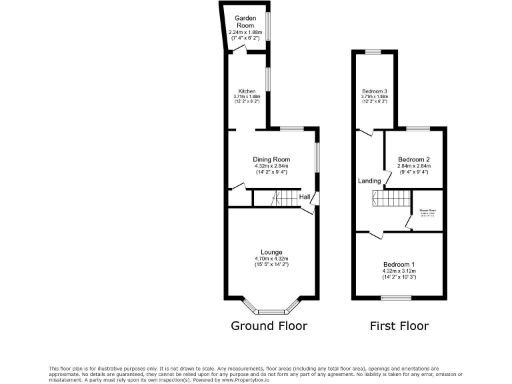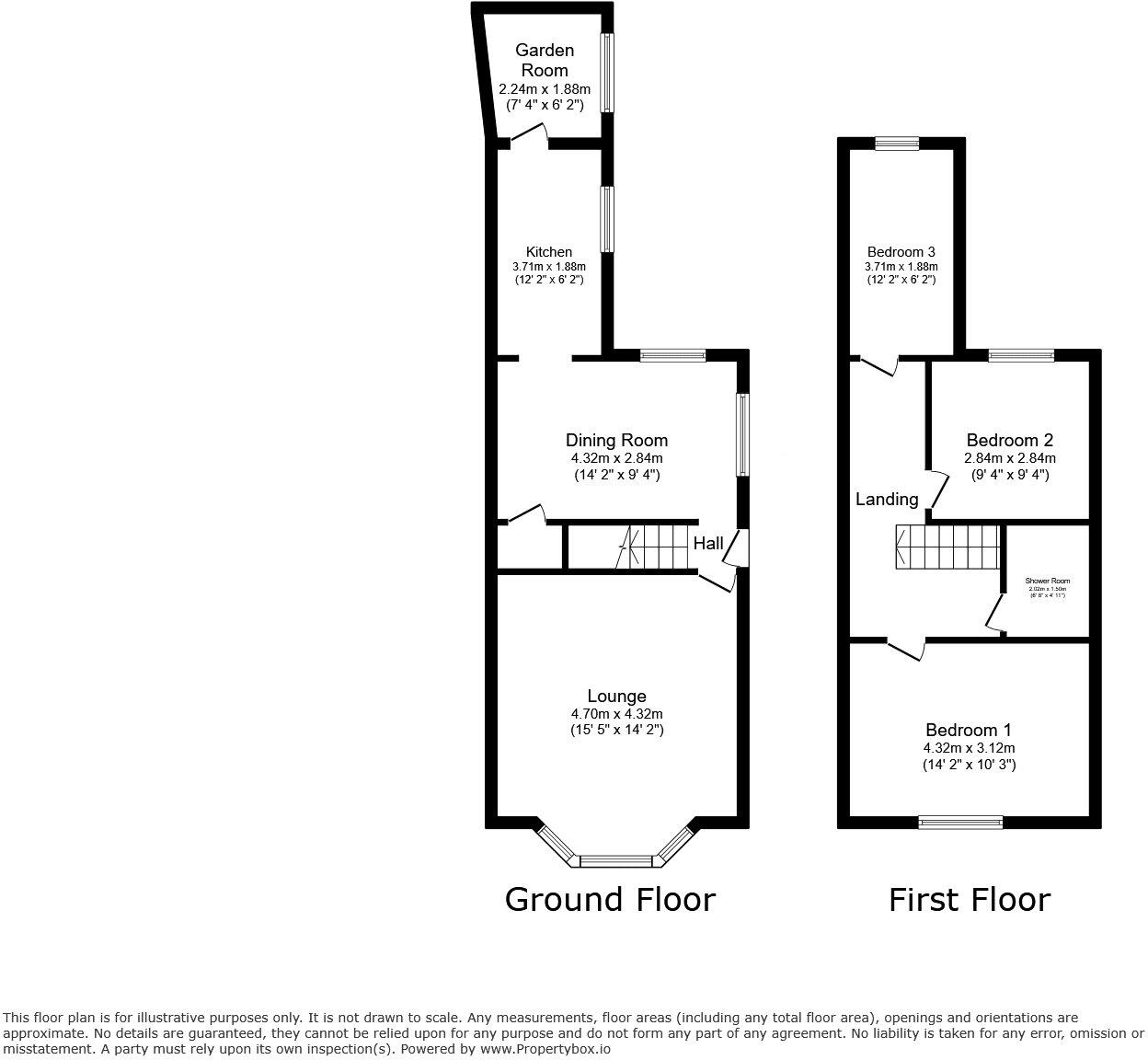Summary - 998 998 Geneva Road, Darlington, DL1 DL1 4HG
3 bed 1 bath Semi-Detached
Three-bedroom period home with a large garden — probate sale, ideal for families or renovators.
Generous mature rear garden and patio ideal for family use or gardeners
Extended layout with two reception rooms and a garden room
Single shower room only; one bathroom may limit busy households
Approx 778 sq ft — modest overall internal size
Garage and shared driveway for off-street parking
Double-glazed windows; mains gas central heating installed
Solid brick 1930s construction; likely no wall insulation, upgrade needed
Probate sale pending; local area deprivation and high crime rate noted
This extended three-bedroom semi-detached house sits on a generous plot with a mature, lawned rear garden and patio — a standout feature for family life or gardeners. The ground floor offers two separate reception rooms, a fitted kitchen and a garden room with French doors that open directly onto the rear garden, creating useful flexible living space.
Upstairs are three bedrooms and a shower room. The property benefits from double glazing and mains gas central heating via boiler and radiators. Off-street parking is available via a shared driveway and single garage. The size is modest at about 778 sq ft, but the layout is deceptive and will suit buyers looking for affordable family accommodation or renovation potential.
Important practical points: this is a probate sale with probate pending, and the wider area scores as deprived with a high local crime rate — factors that will affect mortgage availability and resale. The house is built of solid brick (1930s) and likely lacks wall insulation, so buyers should budget for energy-efficiency improvements. There is a single shower room and no obvious planning permissions noted.
In summary: a well-located, characterful family home offering a large private garden and parking, sold freehold at a competitive price. It suits buyers willing to accept a probate purchase and invest in modernising and insulating a solid-brick period property.
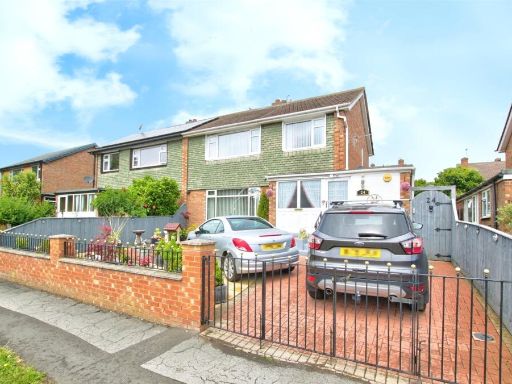 3 bedroom semi-detached house for sale in Whinfield Road, Darlington, DL1 — £220,000 • 3 bed • 1 bath • 1283 ft²
3 bedroom semi-detached house for sale in Whinfield Road, Darlington, DL1 — £220,000 • 3 bed • 1 bath • 1283 ft²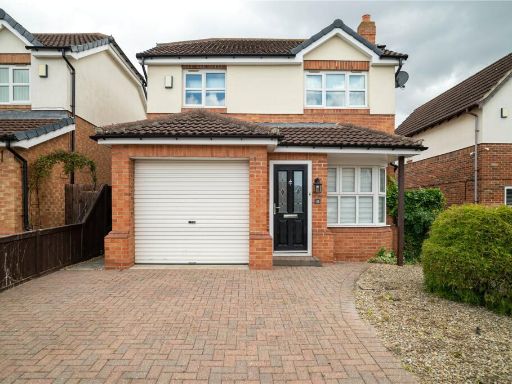 3 bedroom semi-detached house for sale in Bowes Court, Darlington, Durham, DL1 — £200,000 • 3 bed • 1 bath • 819 ft²
3 bedroom semi-detached house for sale in Bowes Court, Darlington, Durham, DL1 — £200,000 • 3 bed • 1 bath • 819 ft²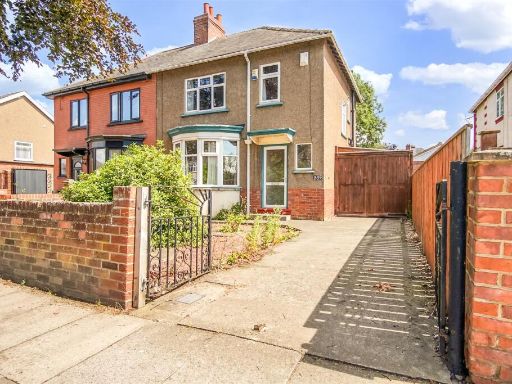 3 bedroom semi-detached house for sale in Neasham Road, Darlington, DL1 — £150,000 • 3 bed • 1 bath • 829 ft²
3 bedroom semi-detached house for sale in Neasham Road, Darlington, DL1 — £150,000 • 3 bed • 1 bath • 829 ft²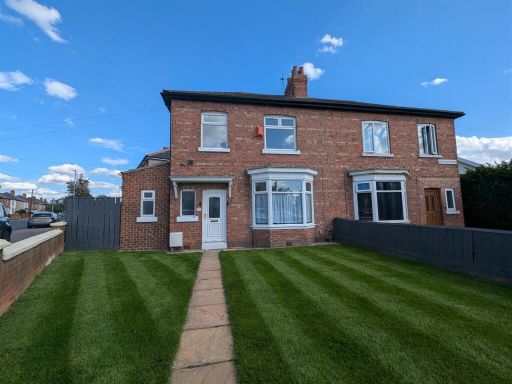 3 bedroom semi-detached house for sale in Geneva Road, Darlington, DL1 — £160,000 • 3 bed • 2 bath • 827 ft²
3 bedroom semi-detached house for sale in Geneva Road, Darlington, DL1 — £160,000 • 3 bed • 2 bath • 827 ft²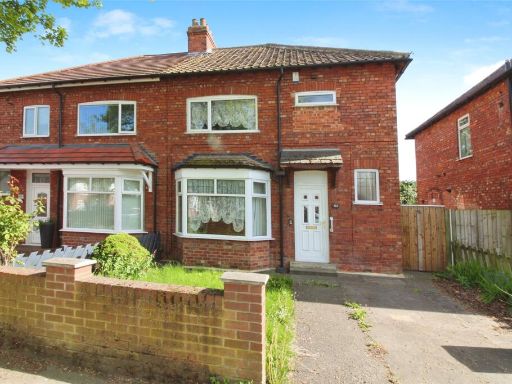 3 bedroom semi-detached house for sale in Bates Avenue, Darlington, DL3 — £150,000 • 3 bed • 1 bath • 890 ft²
3 bedroom semi-detached house for sale in Bates Avenue, Darlington, DL3 — £150,000 • 3 bed • 1 bath • 890 ft²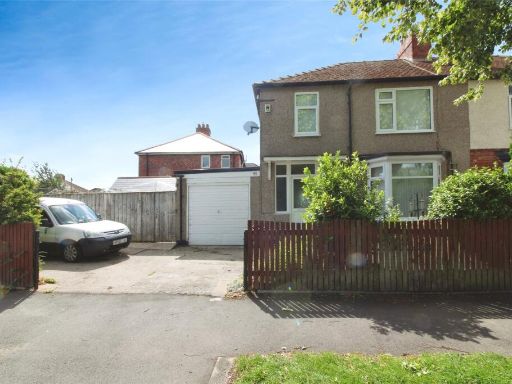 3 bedroom semi-detached house for sale in Bates Avenue, Darlington, DL3 — £160,000 • 3 bed • 1 bath • 962 ft²
3 bedroom semi-detached house for sale in Bates Avenue, Darlington, DL3 — £160,000 • 3 bed • 1 bath • 962 ft²