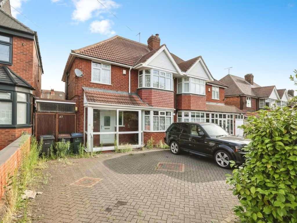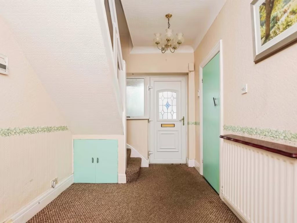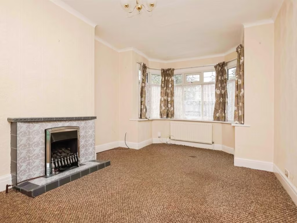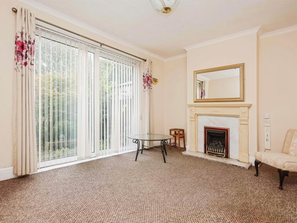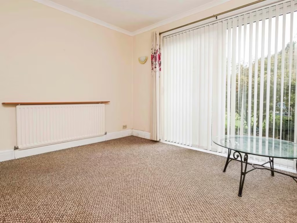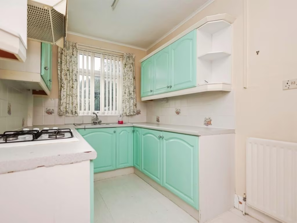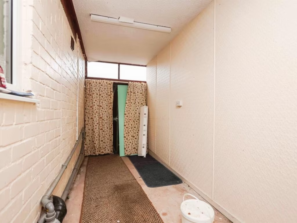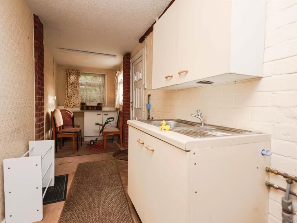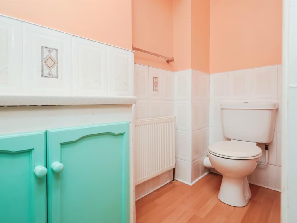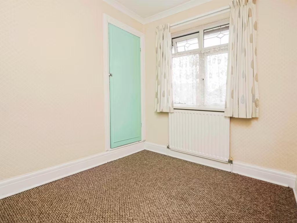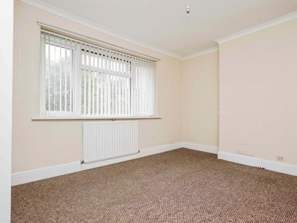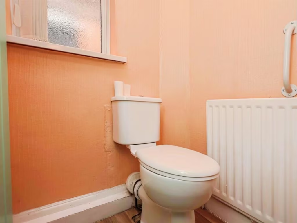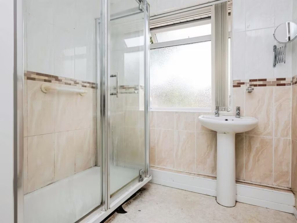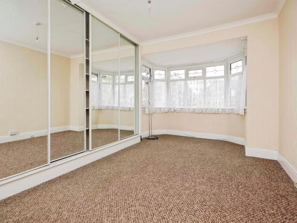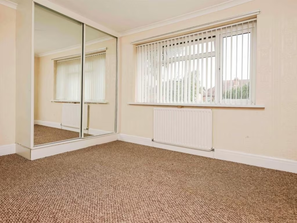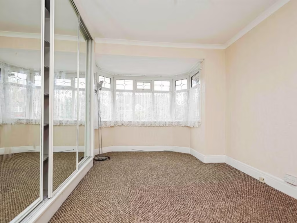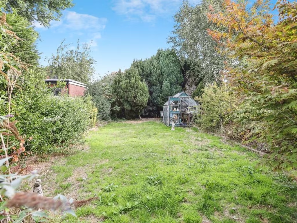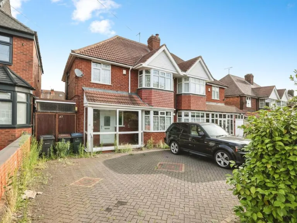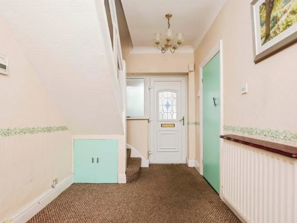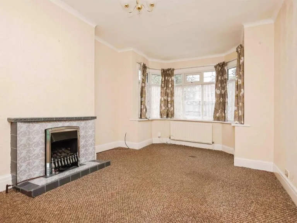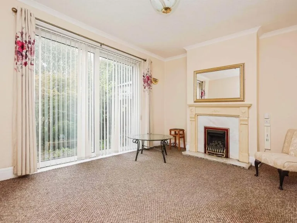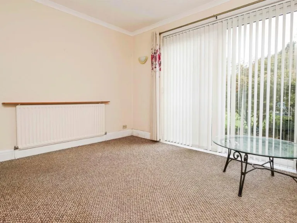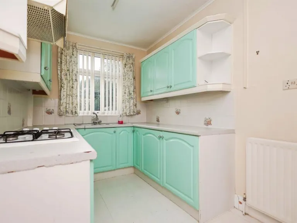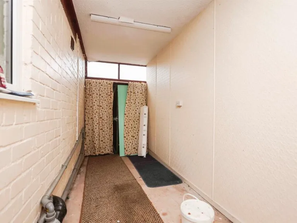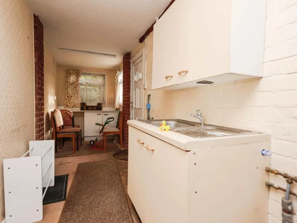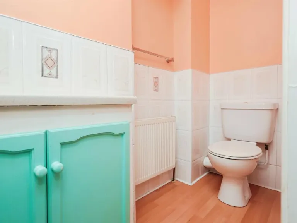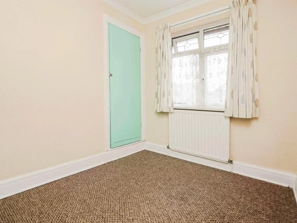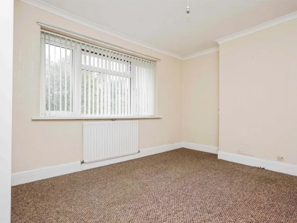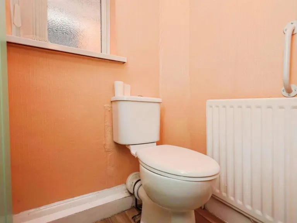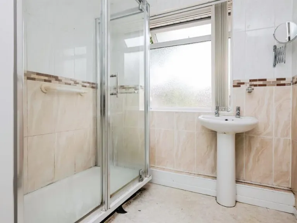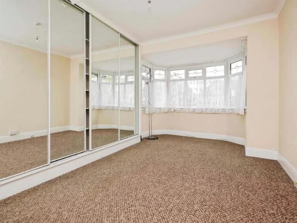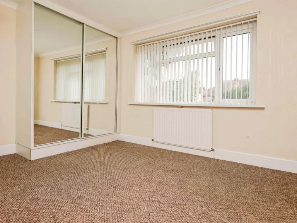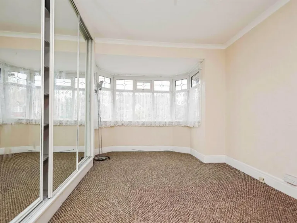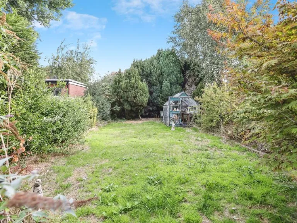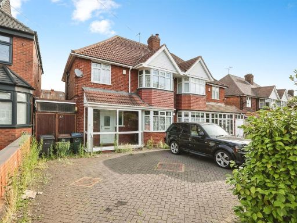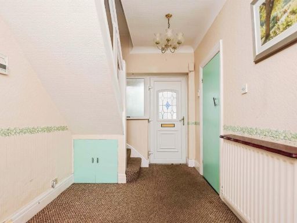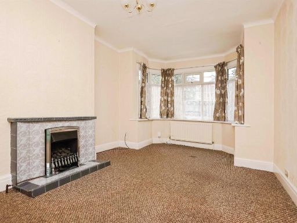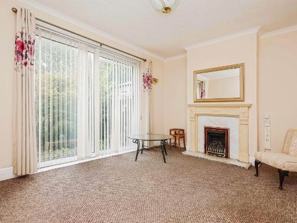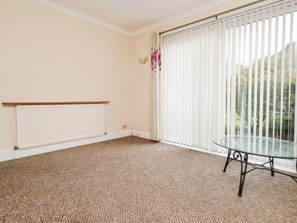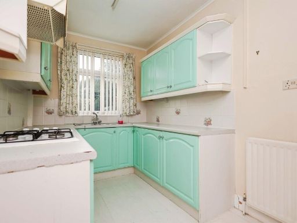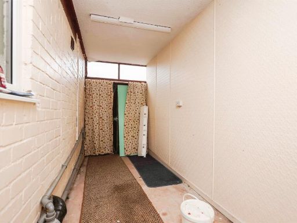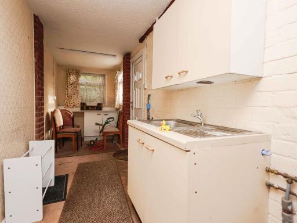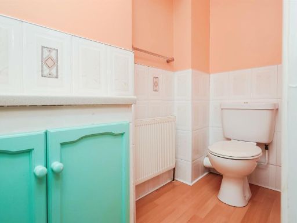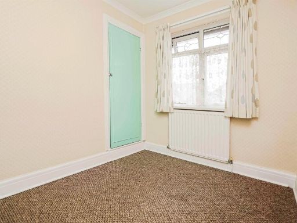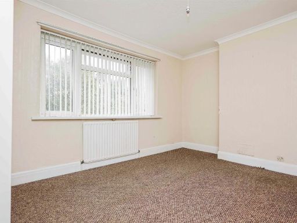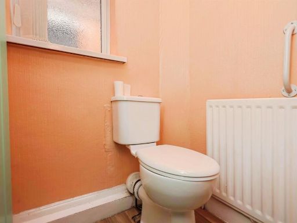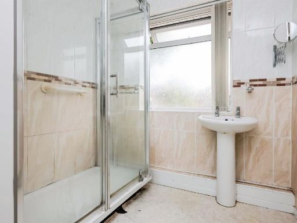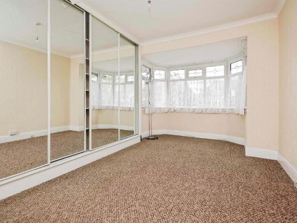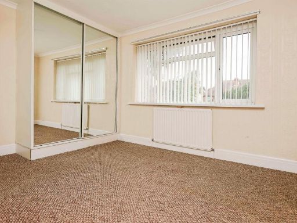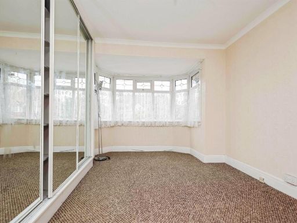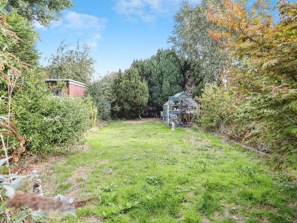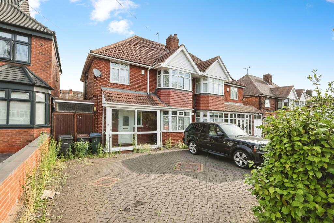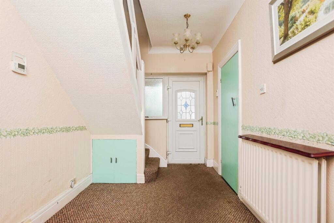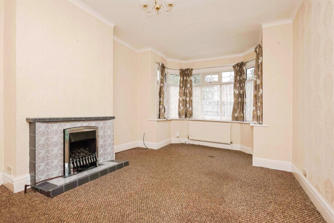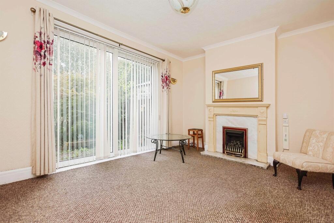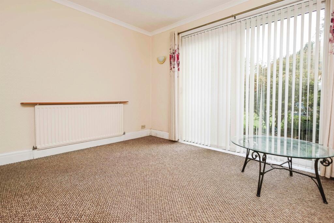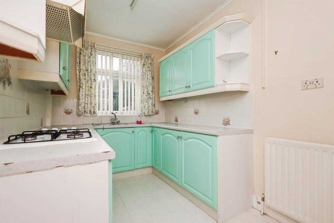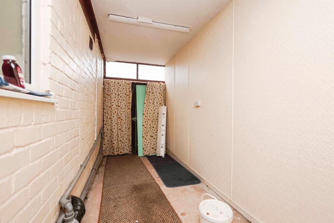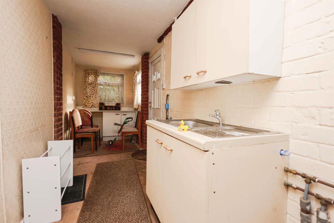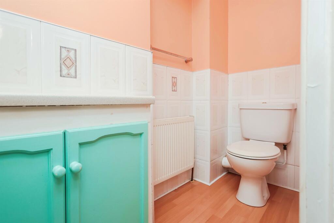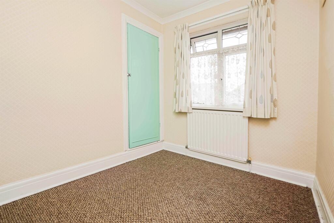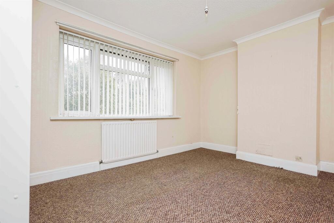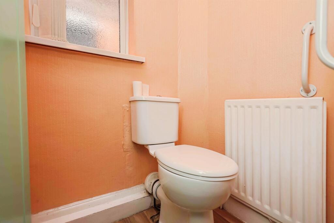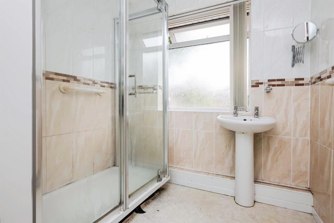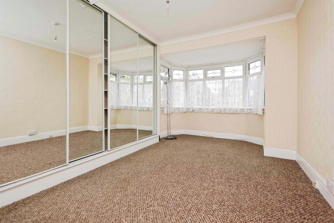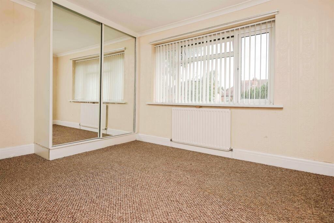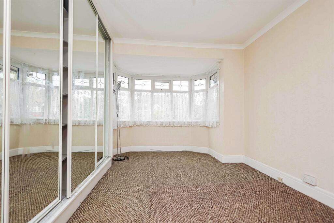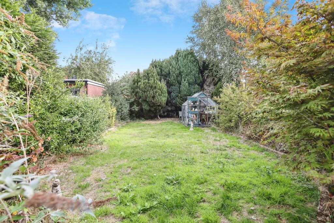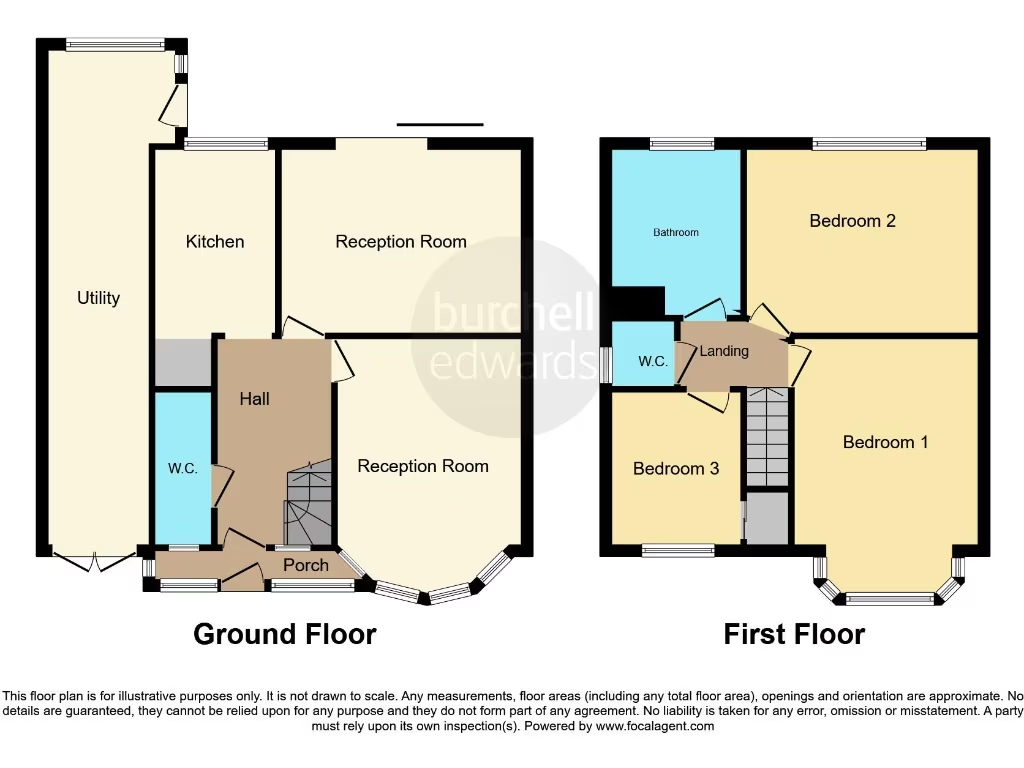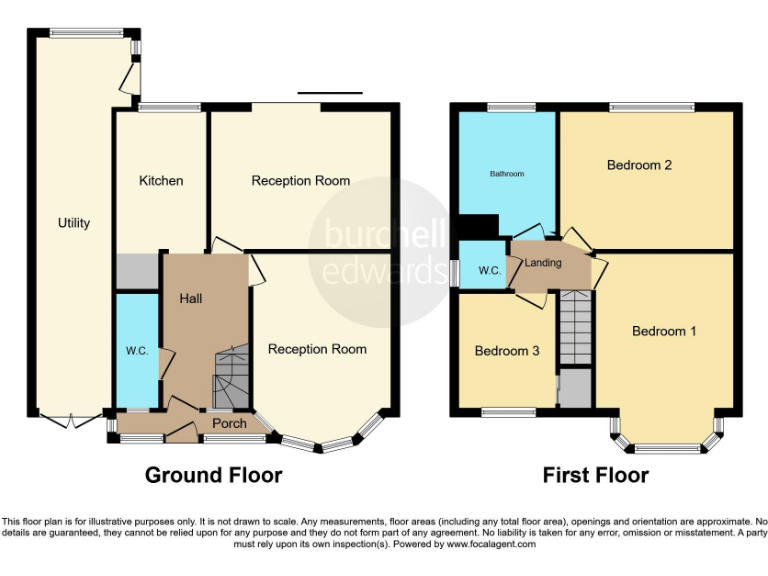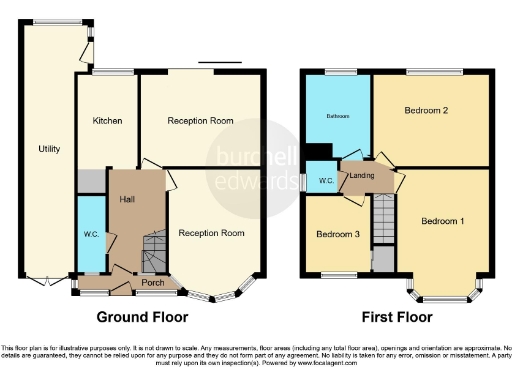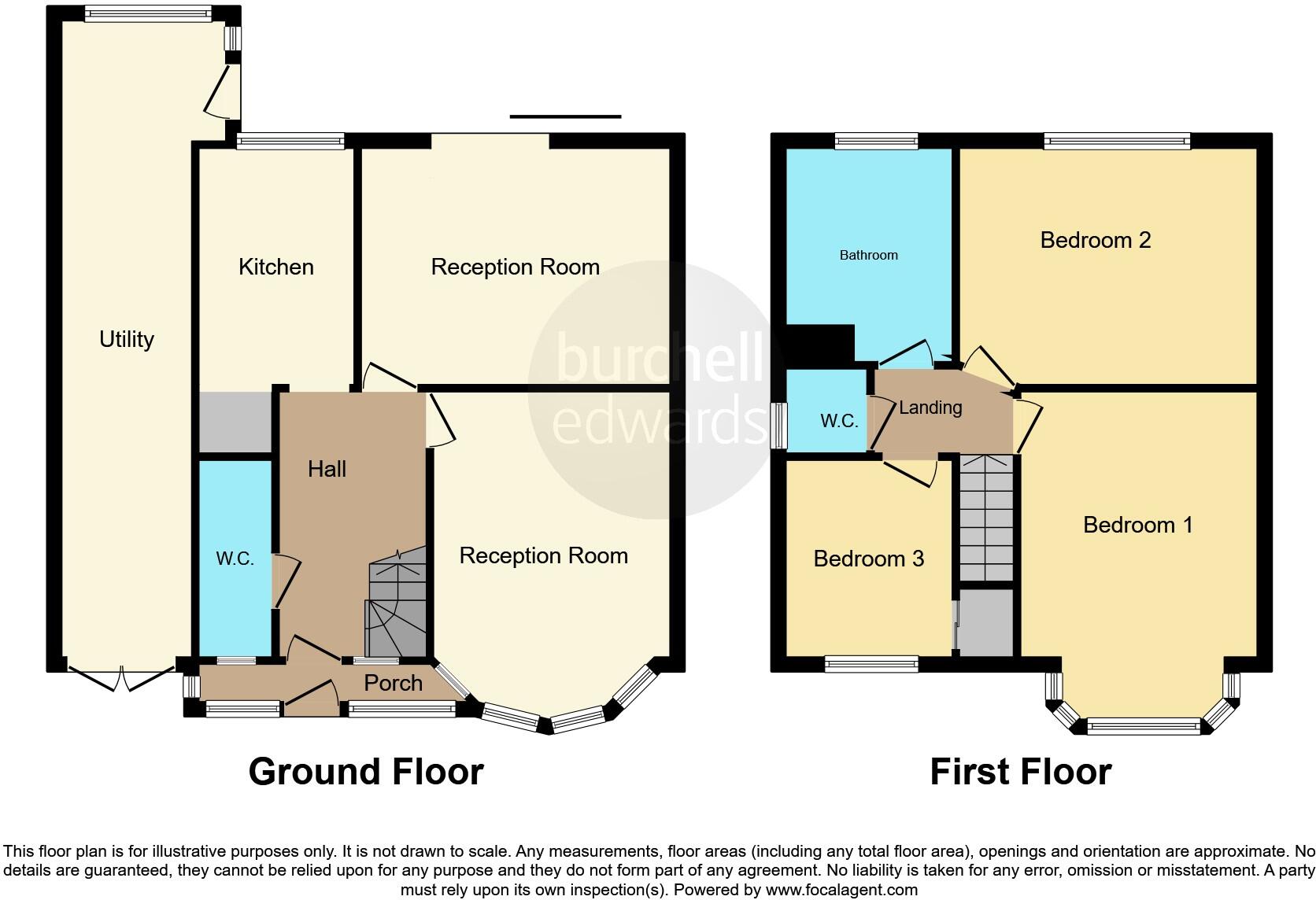Summary - 47 Sandhurst Avenue B36 8EJ
3 bed 1 bath Semi-Detached
Large garden, garage and extension potential for growing families nearby schools and transport.
Three bedrooms with traditional layout and good ceiling heights
Two reception rooms offering flexible family living
Large rear garden suitable for children and landscaping
Off-street parking plus long garage with plumbing and electrics
Double glazing and mains gas central heating installed
Potential to extend (STPP) to increase living space
Internally dated; requires modernization and general maintenance
Single family bathroom plus ground-floor WC only
This three-bedroom semi-detached home on Sandhurst Avenue offers a traditional layout and practical outdoor space for a growing family. Two reception rooms and good ceiling heights create a bright, flexible ground floor; upstairs are three bedrooms and a single family bathroom. The plot includes off-street parking and a long garage, plus a large rear garden — useful for children, pets or future landscaping.
The property is offered freehold and benefits from double glazing and mains gas central heating. There is clear potential to extend (subject to planning permission) if you need more living space. The garage has plumbing and electrics and could be adapted to suit modern family needs or storage requirements.
Honest points to note: the house shows signs of age and will need updating and general maintenance, particularly internally (dated finishes and some textured wallpaper described). There is one main bathroom plus a ground-floor WC only. The surrounding area is mixed; the local neighbourhood is active with good transport links and schools nearby, but the wider area is marked as deprived and crime is average, which buyers should factor into long-term plans.
For a buyer willing to invest in modernization, this property presents solid family living in Hodge Hill with scope to add value through refurbishment or extension (STPP). Its combination of garden, parking and traditional room proportions makes it a practical choice for families seeking space and potential rather than a fully modern turnkey finish.
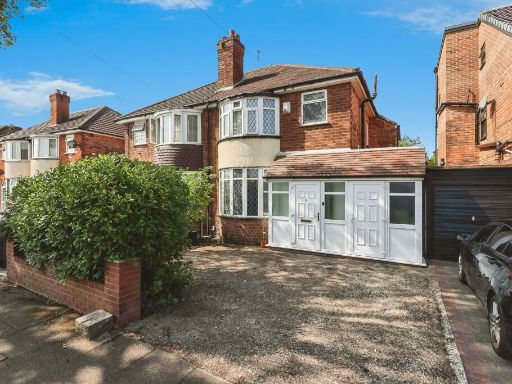 3 bedroom semi-detached house for sale in Maryland Avenue, Birmingham, B34 — £315,000 • 3 bed • 1 bath • 872 ft²
3 bedroom semi-detached house for sale in Maryland Avenue, Birmingham, B34 — £315,000 • 3 bed • 1 bath • 872 ft²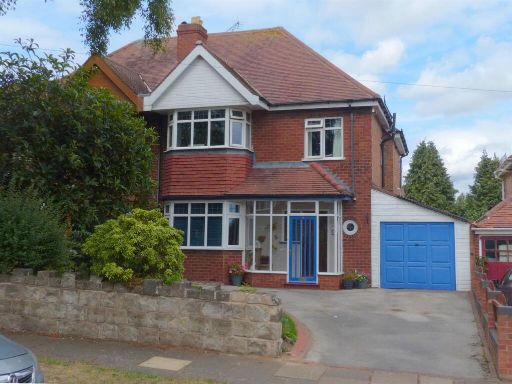 3 bedroom semi-detached house for sale in Westbourne Avenue, Hodge Hill, Birmingham, B34 — £365,000 • 3 bed • 1 bath • 1260 ft²
3 bedroom semi-detached house for sale in Westbourne Avenue, Hodge Hill, Birmingham, B34 — £365,000 • 3 bed • 1 bath • 1260 ft²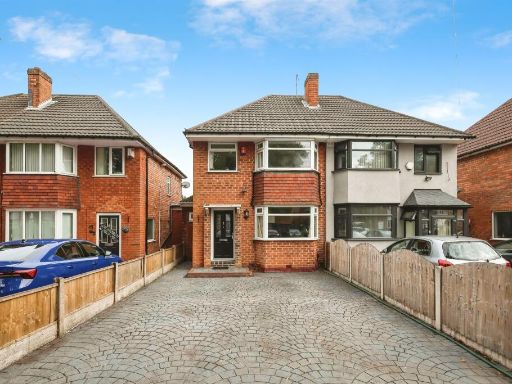 3 bedroom semi-detached house for sale in Hodge Hill Road, Birmingham, B34 — £270,000 • 3 bed • 2 bath • 724 ft²
3 bedroom semi-detached house for sale in Hodge Hill Road, Birmingham, B34 — £270,000 • 3 bed • 2 bath • 724 ft²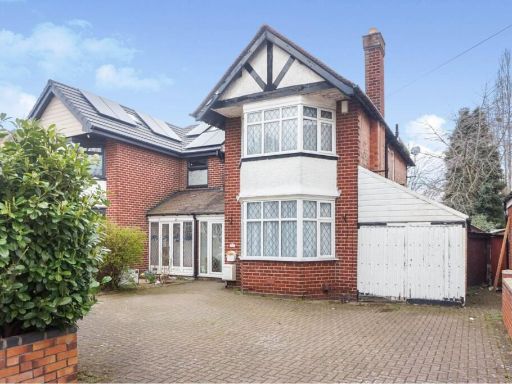 3 bedroom semi-detached house for sale in Brockhurst Road, Birmingham, B36 — £495,000 • 3 bed • 1 bath • 1584 ft²
3 bedroom semi-detached house for sale in Brockhurst Road, Birmingham, B36 — £495,000 • 3 bed • 1 bath • 1584 ft²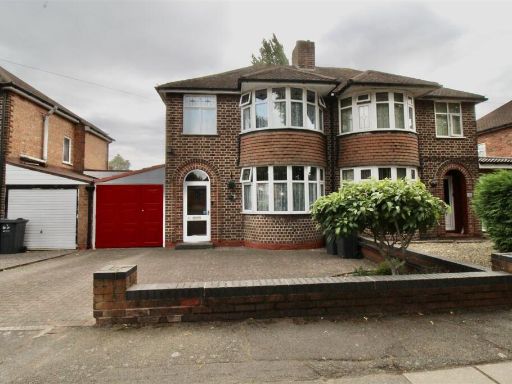 3 bedroom semi-detached house for sale in Heath Way, Hodge Hill, Birmingham, B34 — £290,000 • 3 bed • 1 bath • 1064 ft²
3 bedroom semi-detached house for sale in Heath Way, Hodge Hill, Birmingham, B34 — £290,000 • 3 bed • 1 bath • 1064 ft²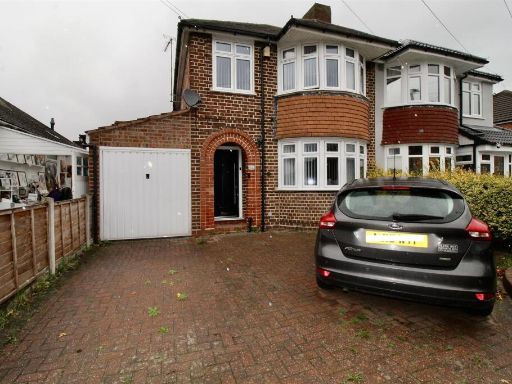 3 bedroom semi-detached house for sale in Galloway Avenue, Hodge Hil, Birmingham, B34 — £300,000 • 3 bed • 1 bath • 1817 ft²
3 bedroom semi-detached house for sale in Galloway Avenue, Hodge Hil, Birmingham, B34 — £300,000 • 3 bed • 1 bath • 1817 ft²