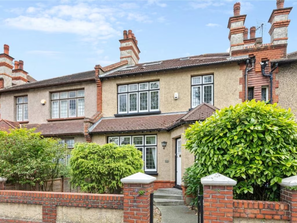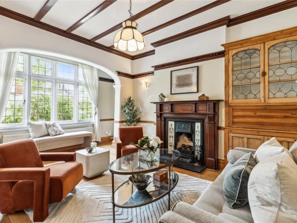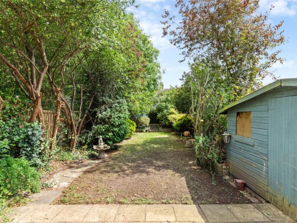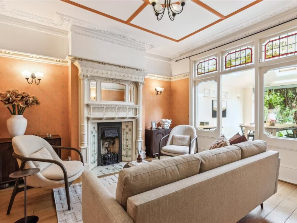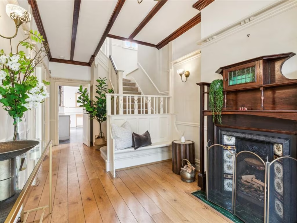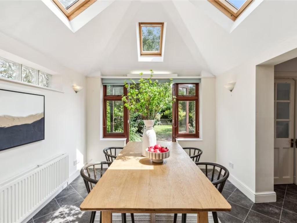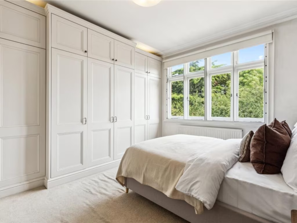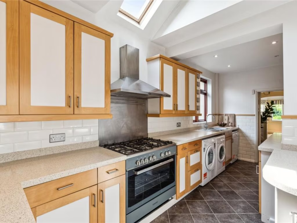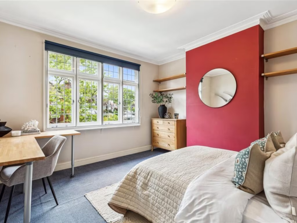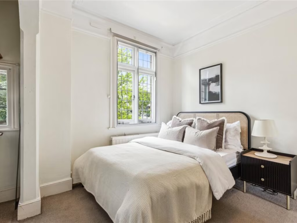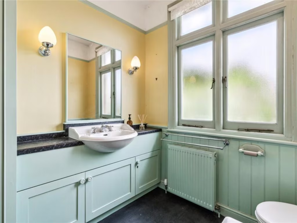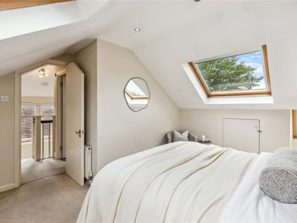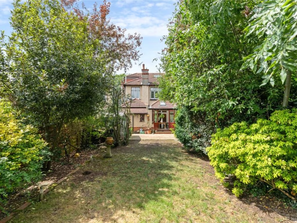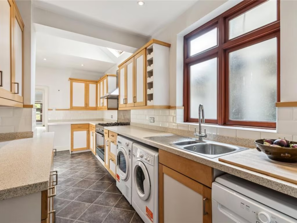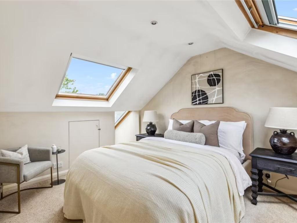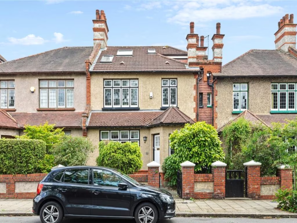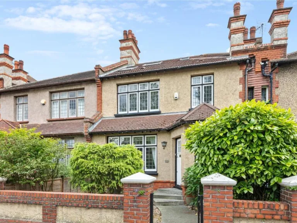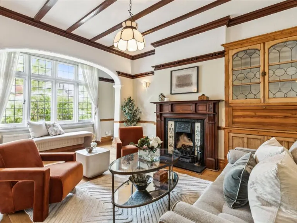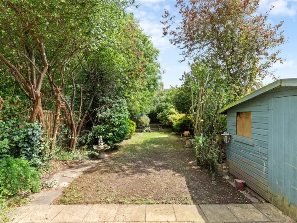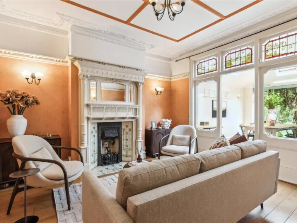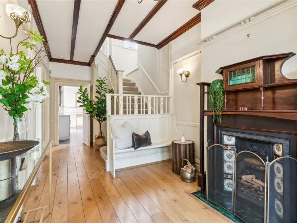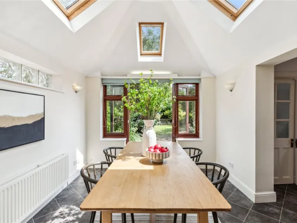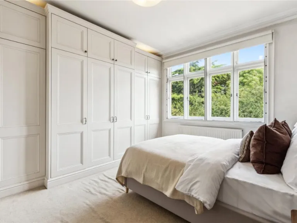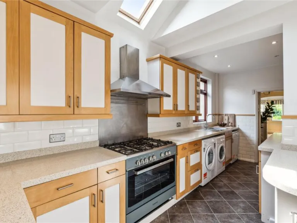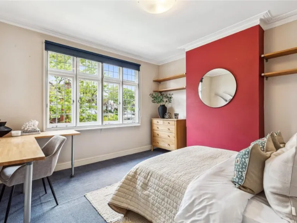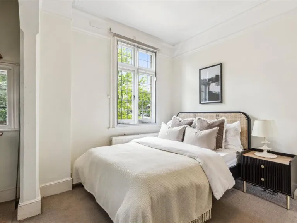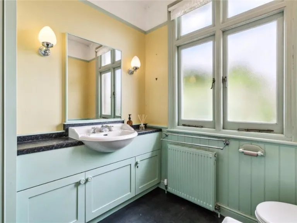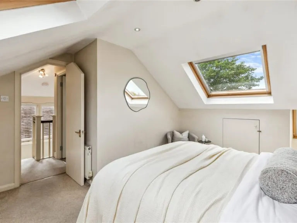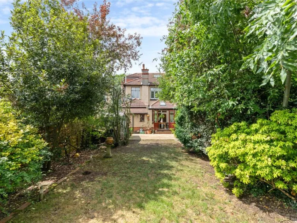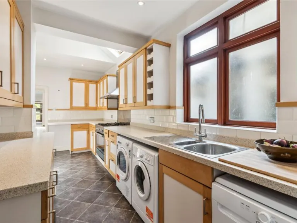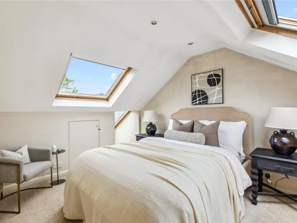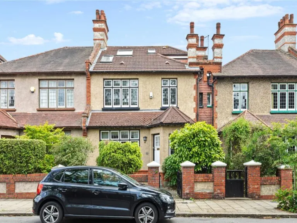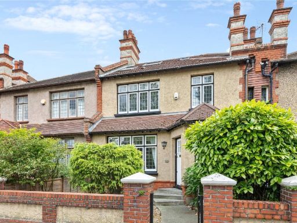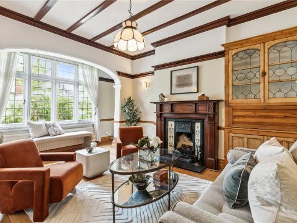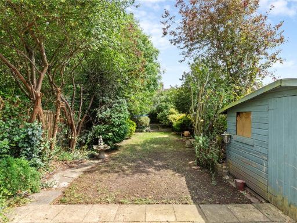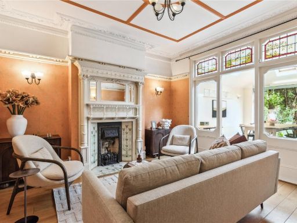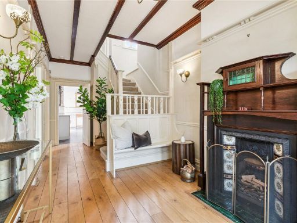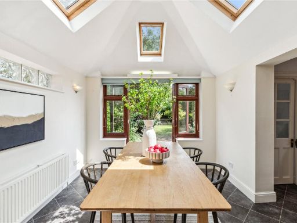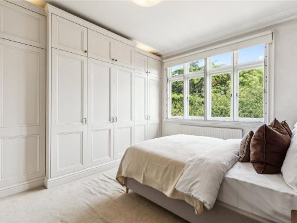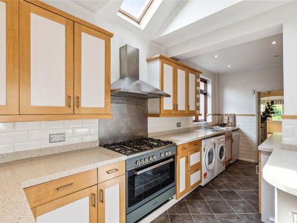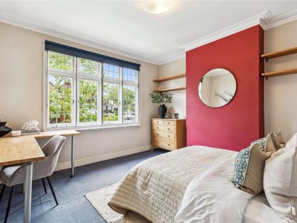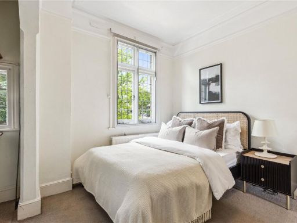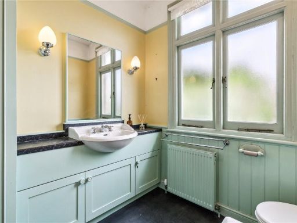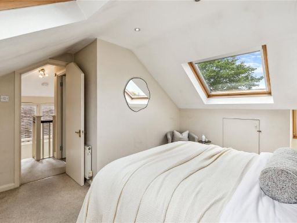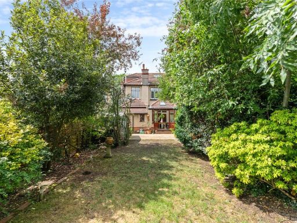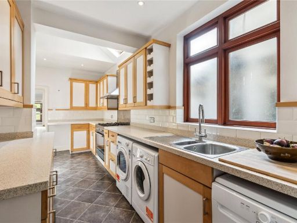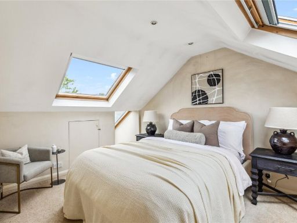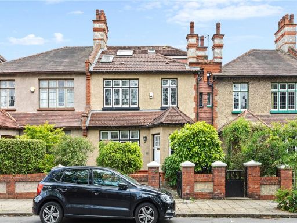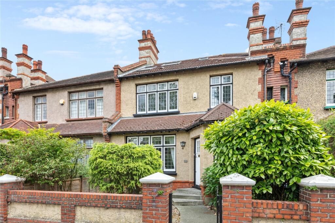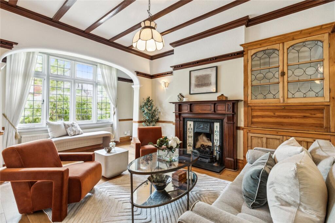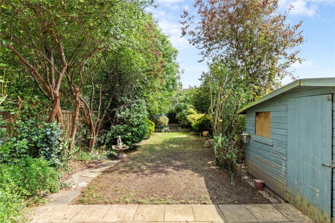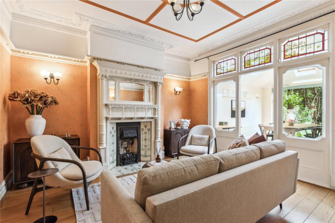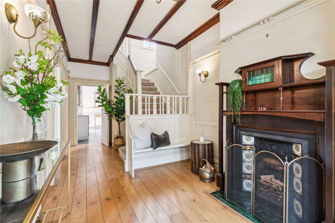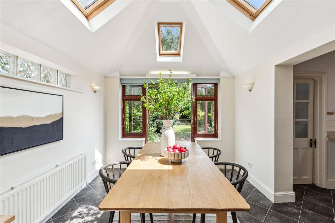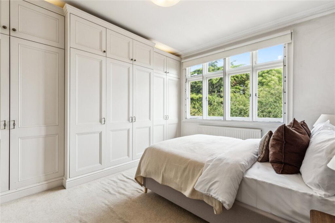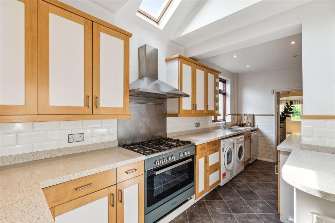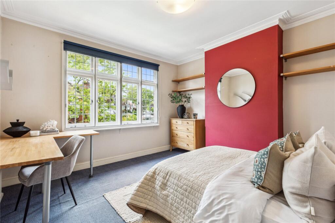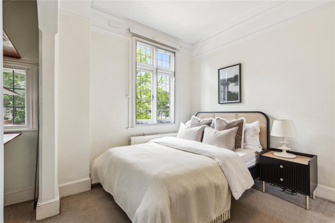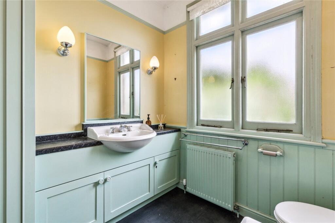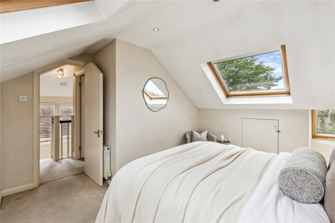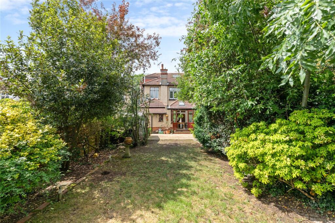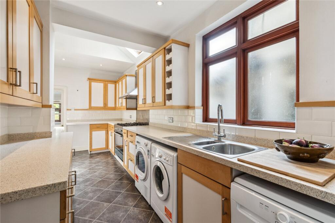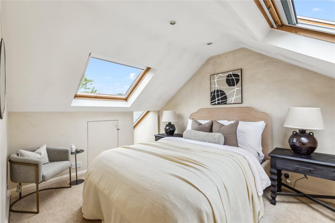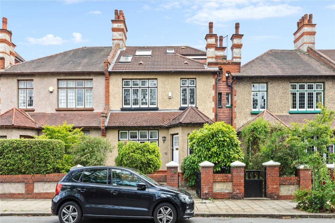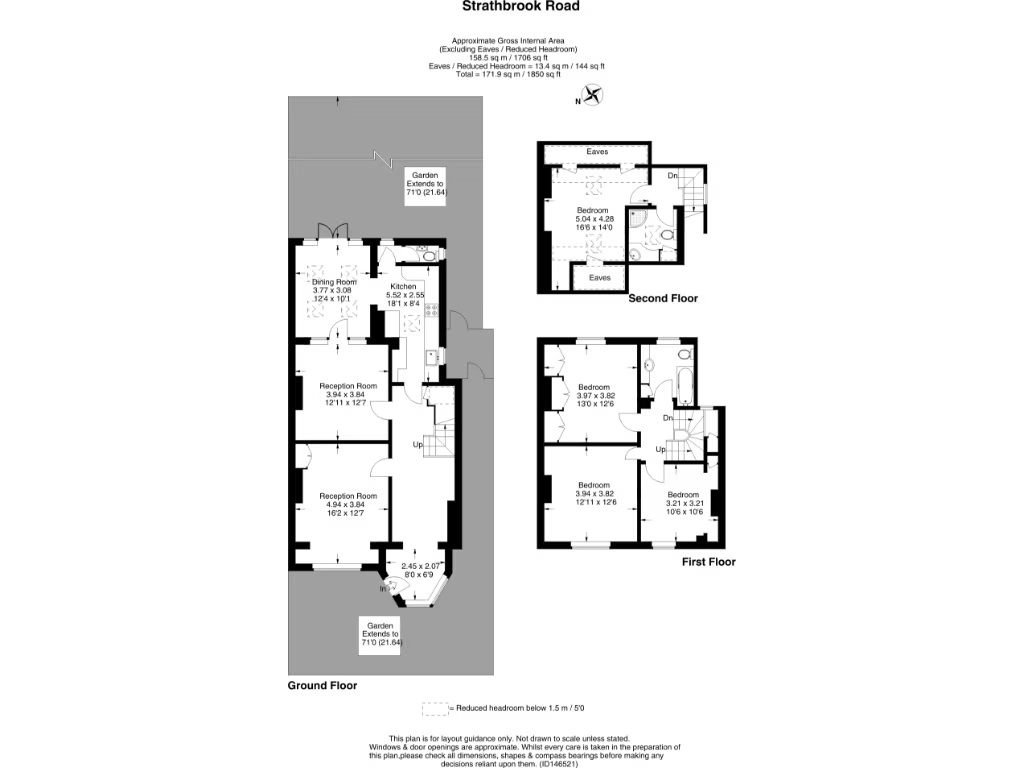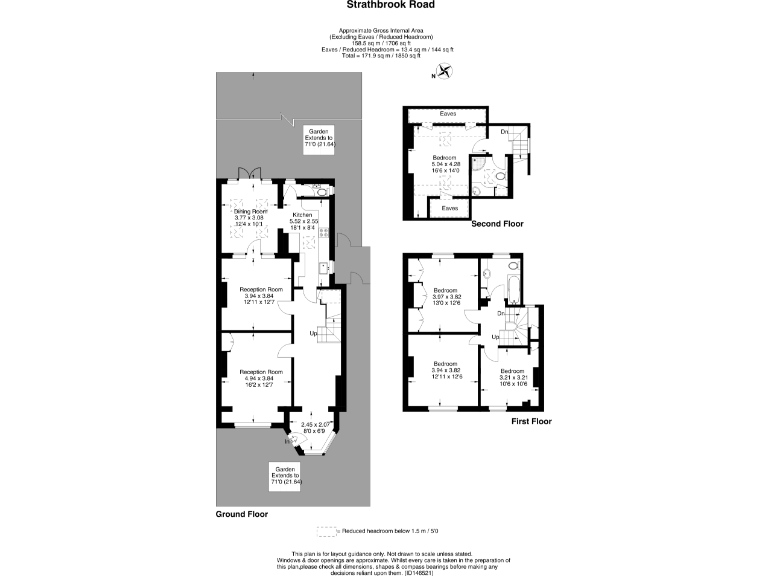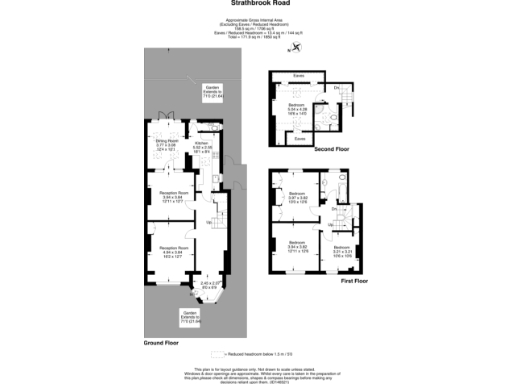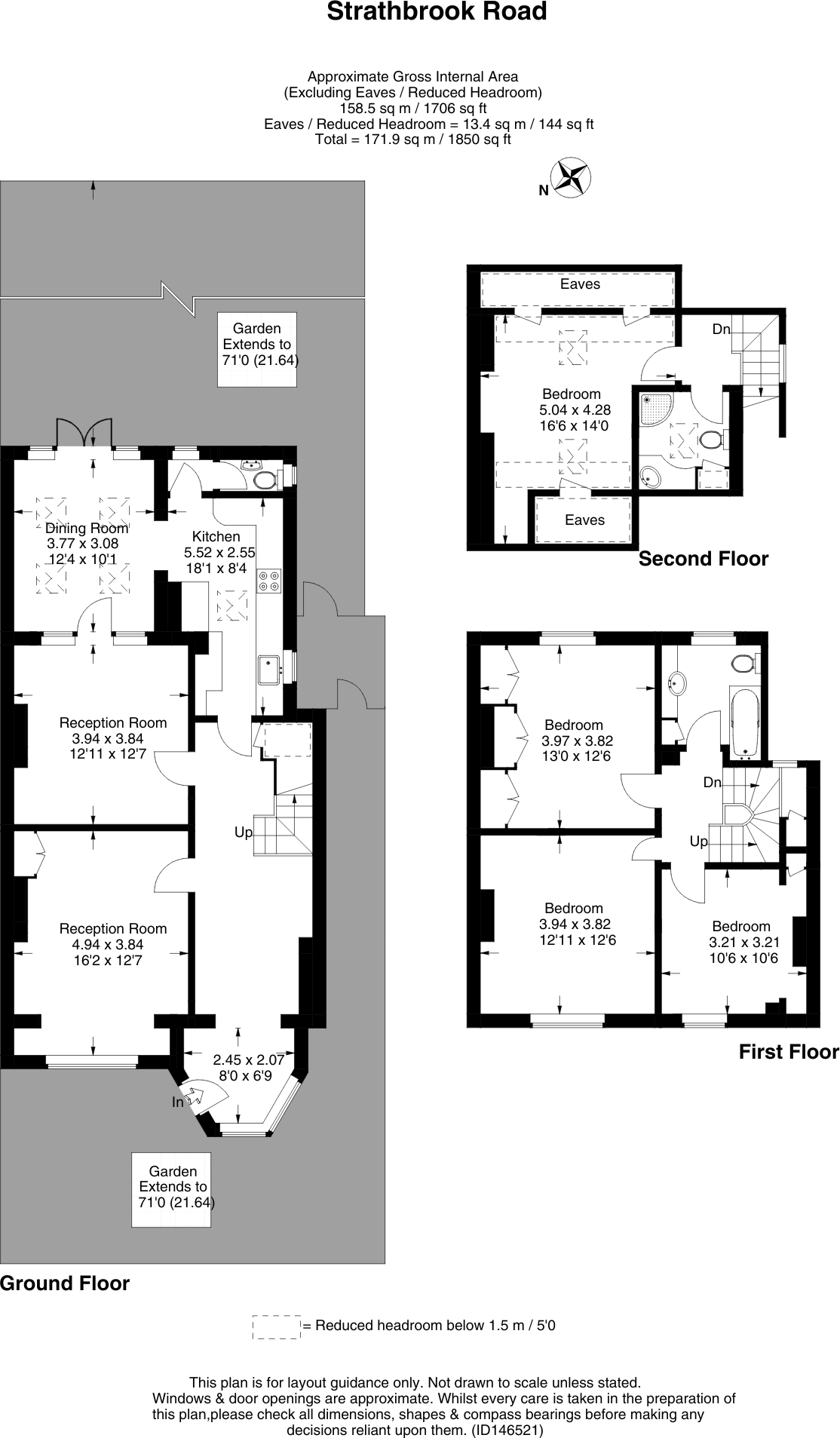Summary - Strathbrook Road SW16 3AY
4 bed 2 bath Terraced
Four-bedroom period house with south‑east garden, close to Streatham Common and direct trains to Central London.
Four double bedrooms across three floors, 1,850 sq ft total
Private south‑east facing mature garden with side‑return access
Two reception rooms plus conservatory dining area
Period features: fireplaces, cornicing, oak floors, high ceilings
Solid brick walls (c.1900–1929); likely no wall insulation
Double glazing installed date unknown — potential thermal upgrades
Above‑average council tax; wider area shows higher deprivation
Excellent transport links to central London via Norbury Station
This spacious four-bedroom Edwardian terraced house delivers 1,850 sq ft of adaptable family space across three floors. Period details — original fireplaces, high ceilings, cornicing and solid oak floors — give the home character while large reception rooms and a conservatory create flexible living and entertaining areas. The private south‑east facing garden is a real asset, complemented by side‑return access gates.
Set between Streatham Common and Norbury Park, the location suits families who value green space and direct rail links to central London. Norbury Station and frequent buses provide straightforward commutes to London Bridge, Victoria and Clapham Junction. Local shops, cafés and strong nearby schools (including two Ofsted Outstanding primaries/secondaries) further support family life.
Buyers should note this is an older solid‑brick house (c.1900–1929) with assumed uninsulated walls and double glazing of unknown installation date; some thermal upgrades and modernisation may be needed. Council tax is above average for the area and the wider neighbourhood is classified with higher deprivation metrics. Overall crime is average.
This property will appeal to growing families seeking period character, outdoor space and excellent transport. It’s also suitable for buyers wanting a spacious home they can update to improve energy performance and add contemporary finishes.
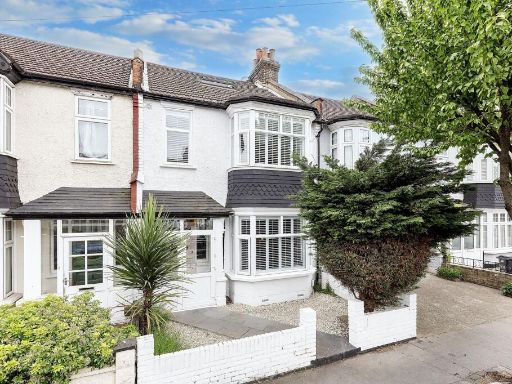 4 bedroom terraced house for sale in Strathyre Avenue, Norbury, SW16 — £650,000 • 4 bed • 1 bath • 1464 ft²
4 bedroom terraced house for sale in Strathyre Avenue, Norbury, SW16 — £650,000 • 4 bed • 1 bath • 1464 ft²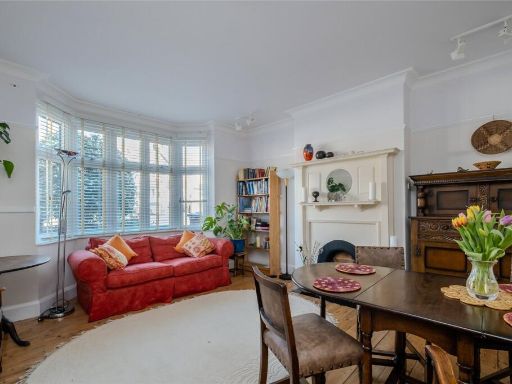 3 bedroom house for sale in Green Lane, London, SW16 — £650,000 • 3 bed • 1 bath • 1406 ft²
3 bedroom house for sale in Green Lane, London, SW16 — £650,000 • 3 bed • 1 bath • 1406 ft²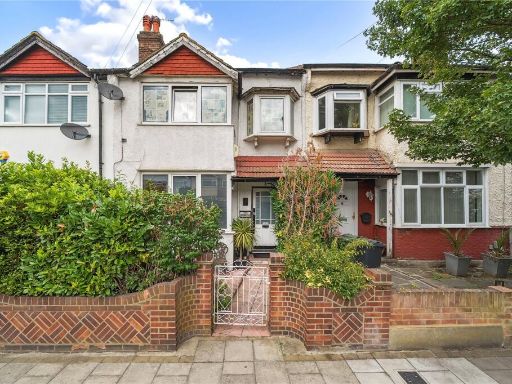 3 bedroom terraced house for sale in Woodmansterne Road, London, SW16 — £600,000 • 3 bed • 2 bath • 1430 ft²
3 bedroom terraced house for sale in Woodmansterne Road, London, SW16 — £600,000 • 3 bed • 2 bath • 1430 ft²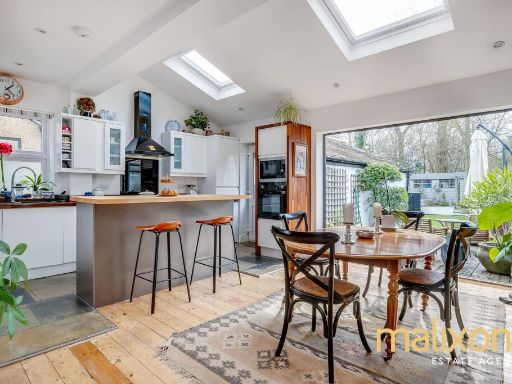 5 bedroom semi-detached house for sale in Craignish Avenue, London, SW16 — £875,000 • 5 bed • 3 bath • 2056 ft²
5 bedroom semi-detached house for sale in Craignish Avenue, London, SW16 — £875,000 • 5 bed • 3 bath • 2056 ft²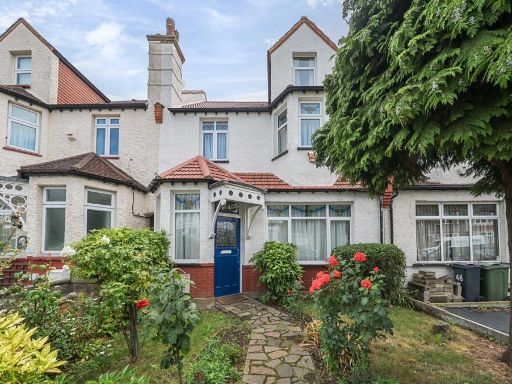 4 bedroom house for sale in Heybridge Avenue, London, SW16 — £800,000 • 4 bed • 1 bath • 1749 ft²
4 bedroom house for sale in Heybridge Avenue, London, SW16 — £800,000 • 4 bed • 1 bath • 1749 ft²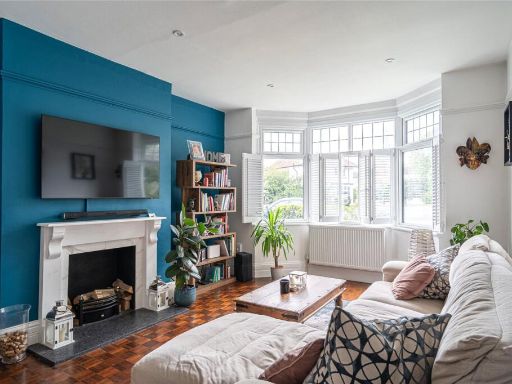 4 bedroom semi-detached house for sale in Pollards Hill South, London, SW16 — £800,000 • 4 bed • 2 bath • 1477 ft²
4 bedroom semi-detached house for sale in Pollards Hill South, London, SW16 — £800,000 • 4 bed • 2 bath • 1477 ft²