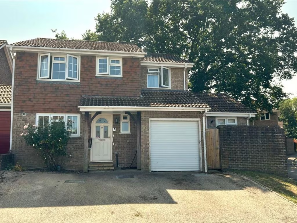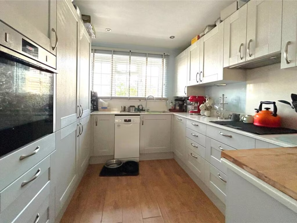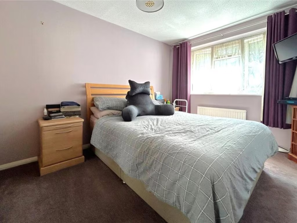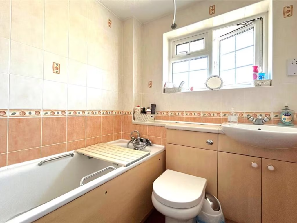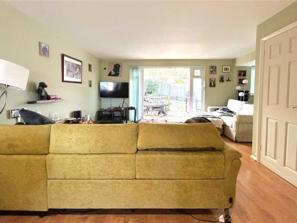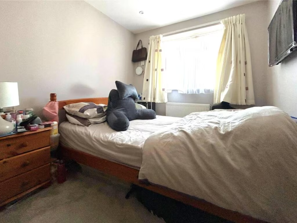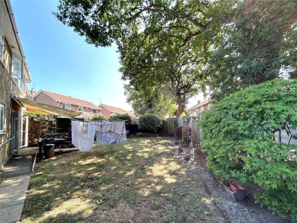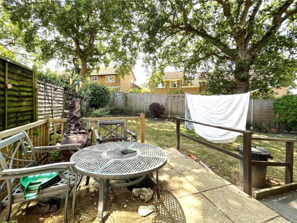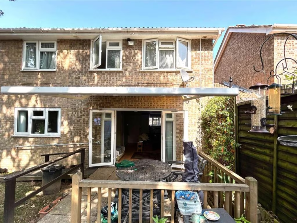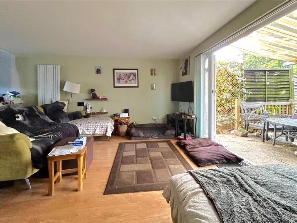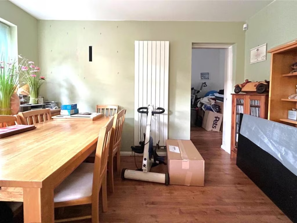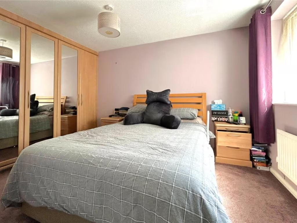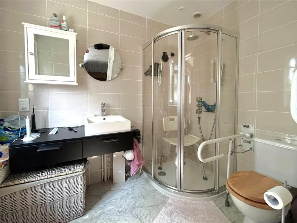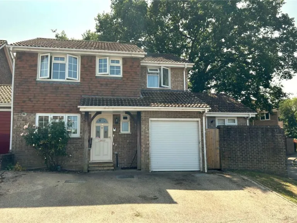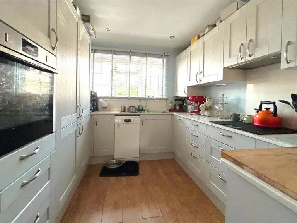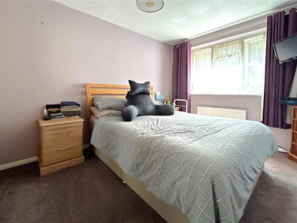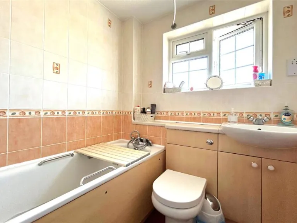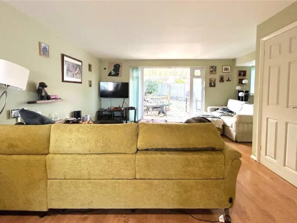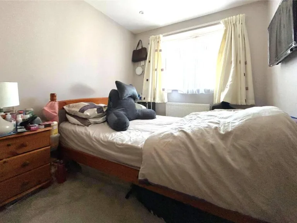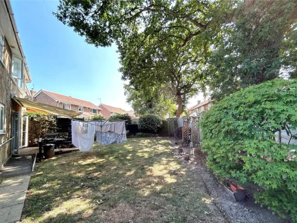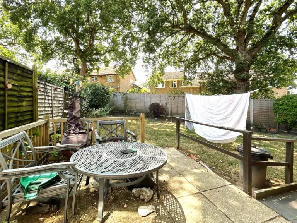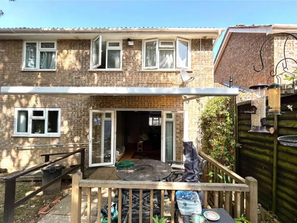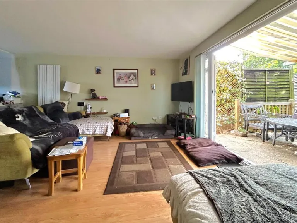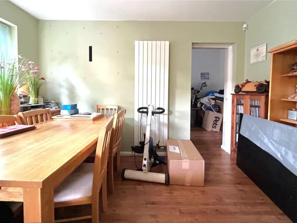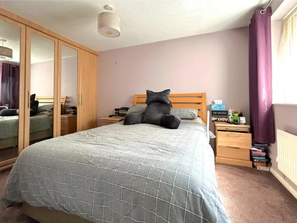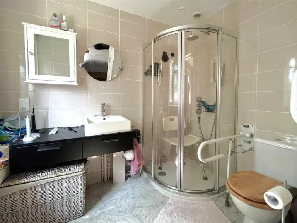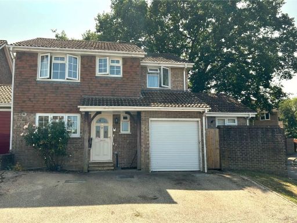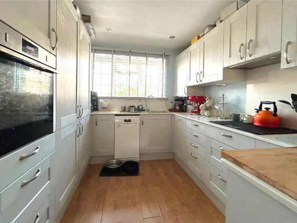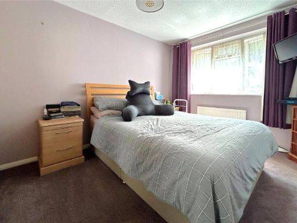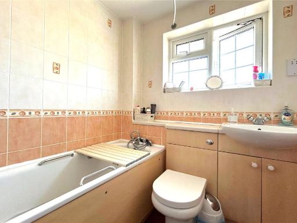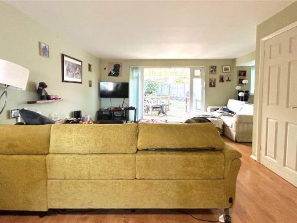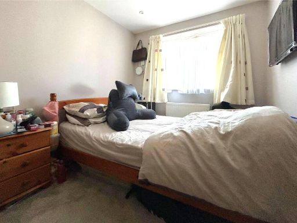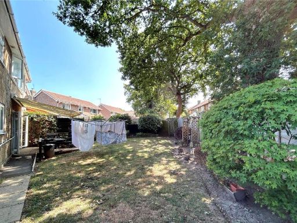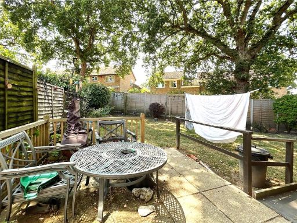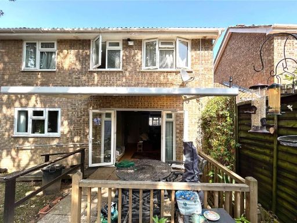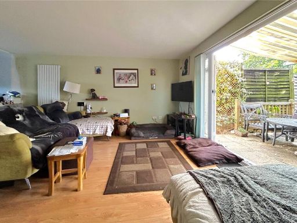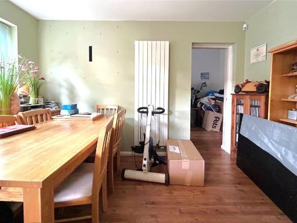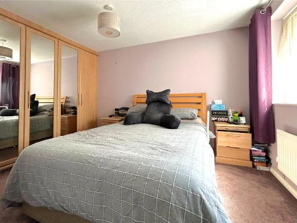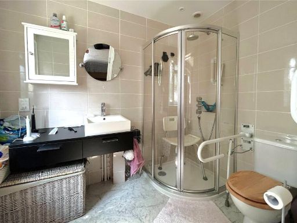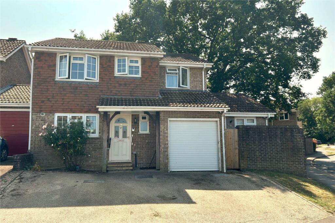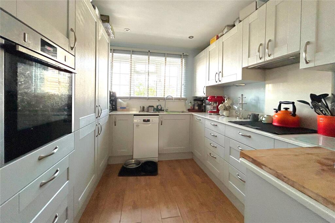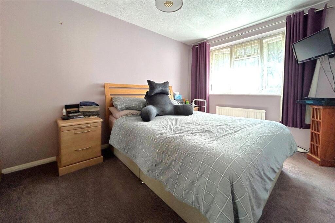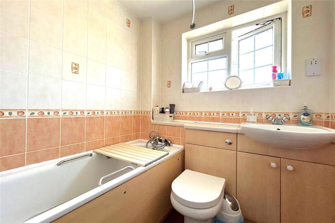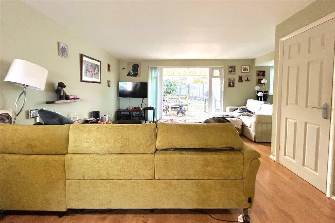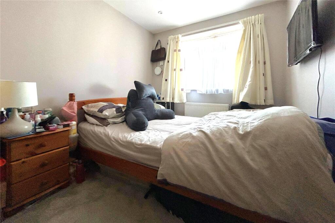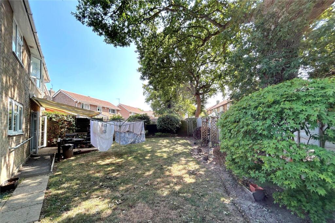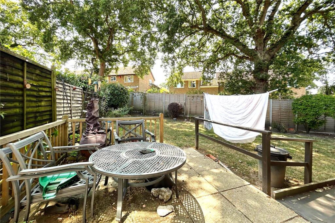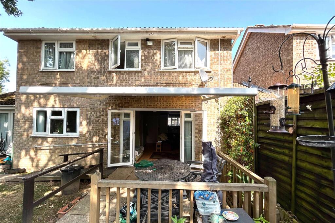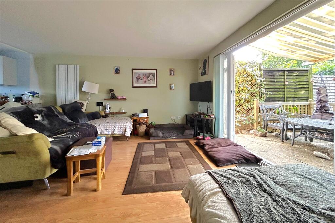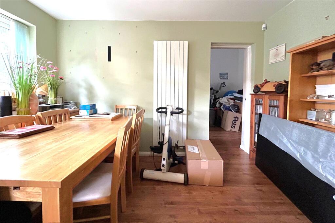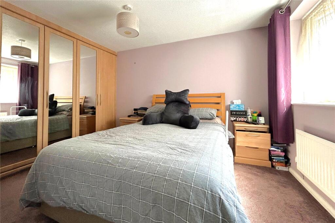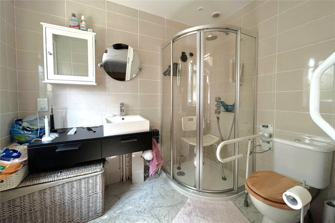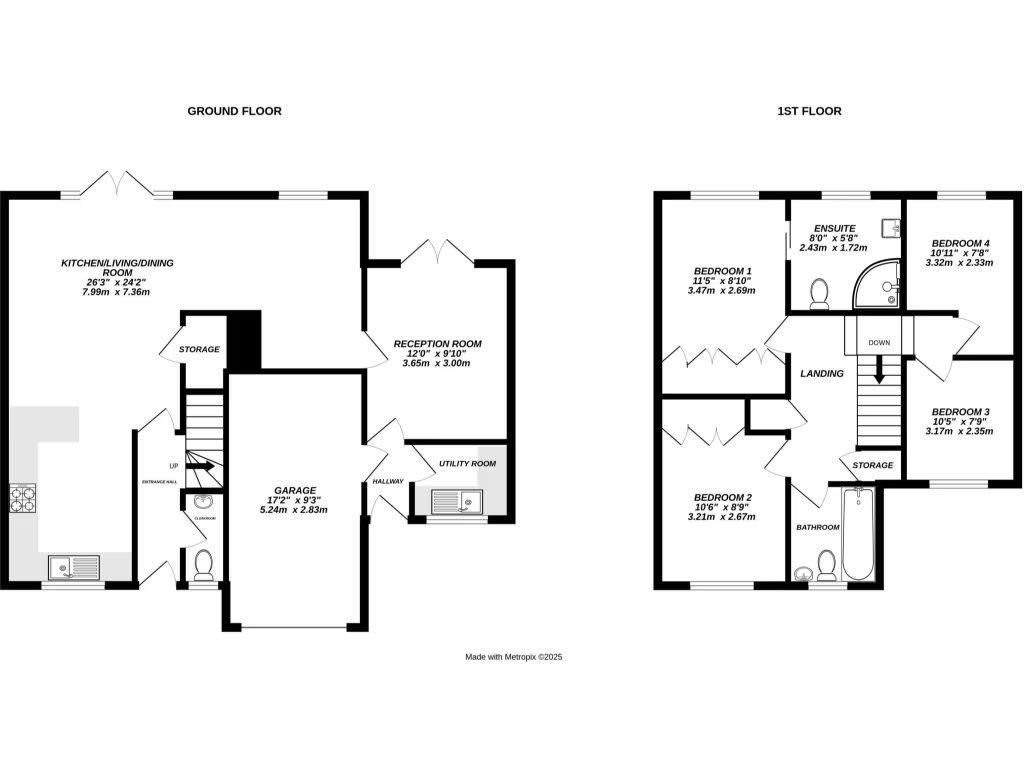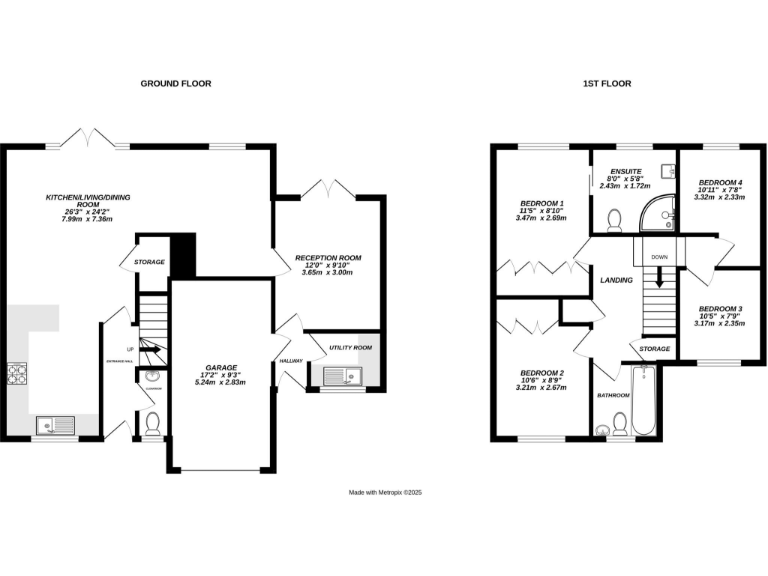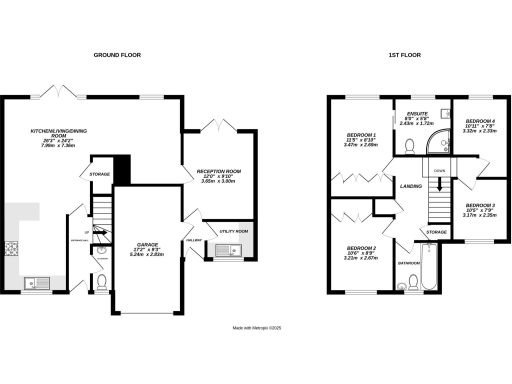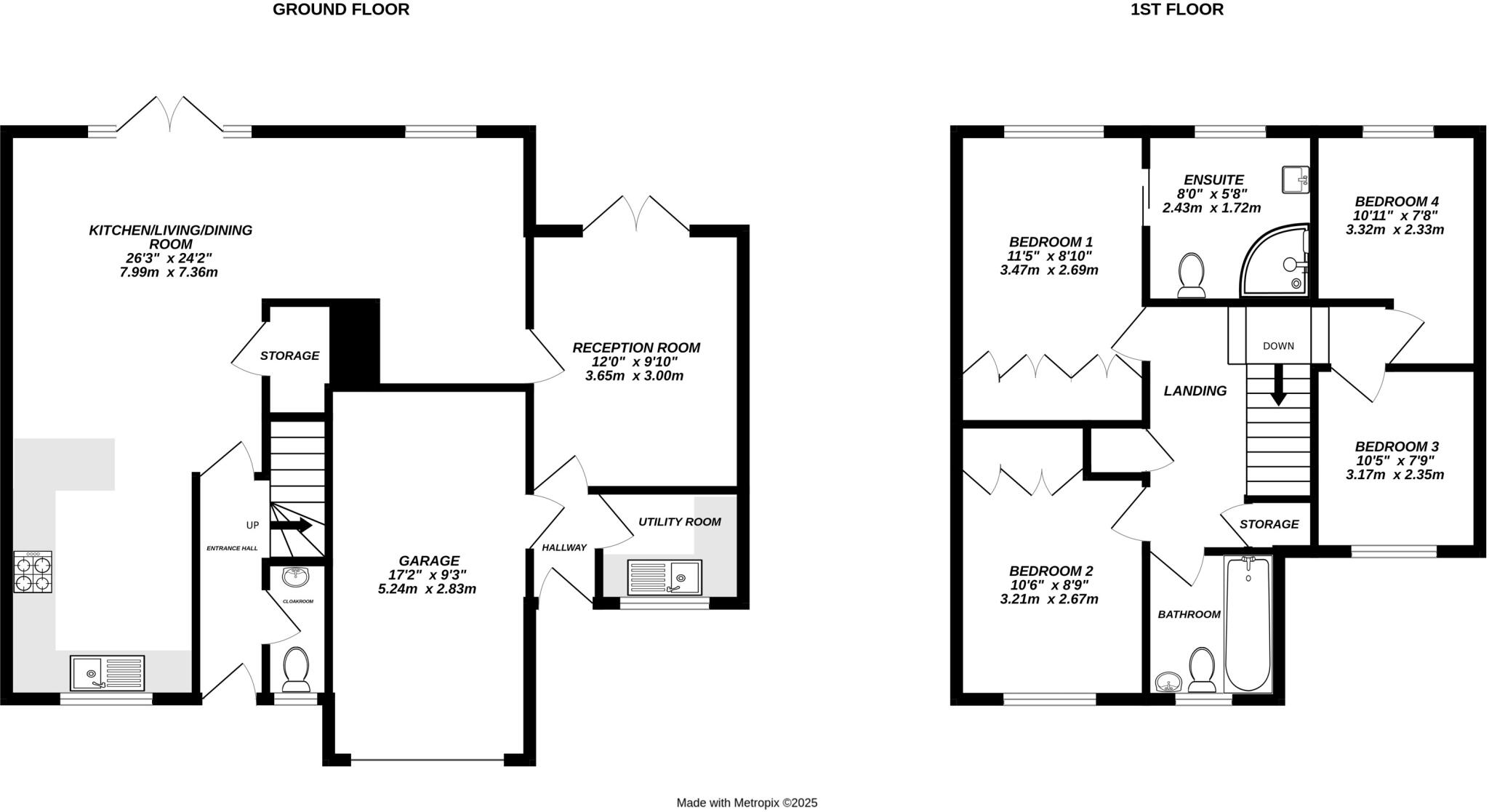Summary - 30 HORNBEAM PLACE HOOK RG27 9RD
4 bed 2 bath Link Detached House
Flexible four‑bed family house with large garden and garage, near top schools.
Four bedrooms including principal with en suite and built‑in wardrobes.
Open‑plan fitted kitchen/living/dining with double doors to garden.
Versatile ground floor room; suitable as study, playroom or downstairs bedroom.
Utility has plumbing for possible wet room conversion.
Integral garage with electric roller door; driveway for up to three cars.
Spacious wraparound rear garden with dedicated BBQ entertaining area.
EPC C (71); mains gas boiler and double glazing.
Council Tax Band E (above average) — factor into running costs.
This extended link‑detached house in Hook offers flexible family living across two floors with a recently fitted open‑plan kitchen/living/dining space that opens onto a large rear garden. The ground floor includes a versatile additional room suitable as a playroom, study or ground‑floor bedroom, plus a utility area with plumbing in place for potential conversion to a wet room.
Upstairs the principal bedroom benefits from built‑in wardrobes and an en suite; two further doubles and a single bedroom share a family bathroom. Practical features include an integral garage with electric roller door and a wide driveway for up to three vehicles, providing plentiful parking and storage.
The rear garden wraps around the house and includes a dedicated barbeque area and mature screening, making it well suited to family life and outdoor entertaining. EPC C (71) and mains gas boiler heating, with double glazing, indicate reasonable running costs, while Council Tax Band E is above average and should be considered in budgeting.
Located on a quiet small‑town fringe street in a very affluent area near well‑rated primary and secondary schools, the home will suit growing families and buyers seeking flexible living space. Broadband speeds are fast and mobile signal is average; crime levels are typical for the area.
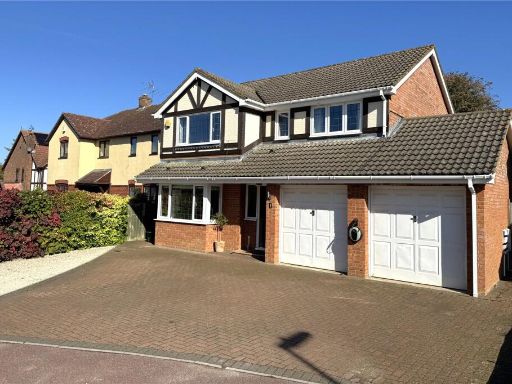 4 bedroom detached house for sale in Lees Meadow, Hook, Hampshire, RG27 — £750,000 • 4 bed • 2 bath • 1263 ft²
4 bedroom detached house for sale in Lees Meadow, Hook, Hampshire, RG27 — £750,000 • 4 bed • 2 bath • 1263 ft²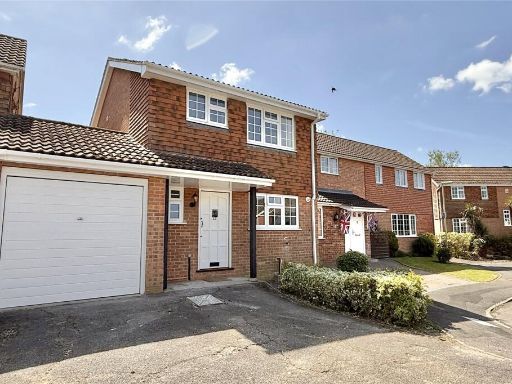 3 bedroom link detached house for sale in Beechcrest View, Hook, Hampshire, RG27 — £475,000 • 3 bed • 1 bath • 727 ft²
3 bedroom link detached house for sale in Beechcrest View, Hook, Hampshire, RG27 — £475,000 • 3 bed • 1 bath • 727 ft²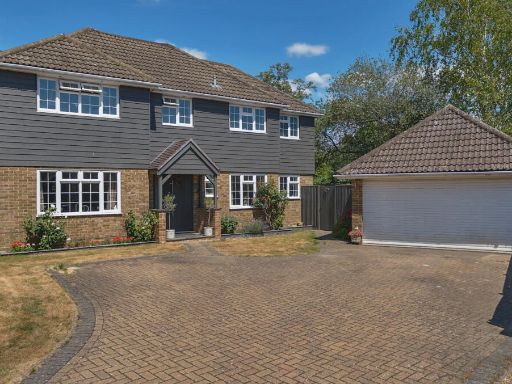 4 bedroom detached house for sale in Ravenscroft, Hook, Hampshire, RG27 — £825,000 • 4 bed • 2 bath • 2000 ft²
4 bedroom detached house for sale in Ravenscroft, Hook, Hampshire, RG27 — £825,000 • 4 bed • 2 bath • 2000 ft²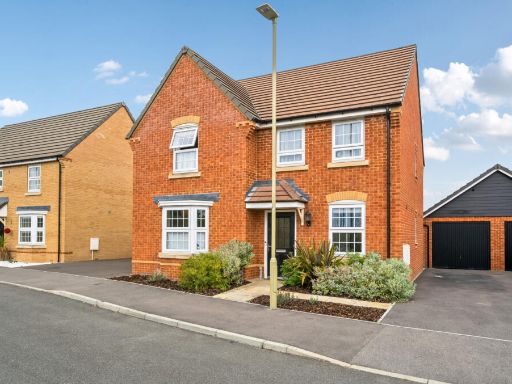 4 bedroom detached house for sale in Hewett Lane, Hook, Hampshire, RG27 — £650,000 • 4 bed • 2 bath • 1689 ft²
4 bedroom detached house for sale in Hewett Lane, Hook, Hampshire, RG27 — £650,000 • 4 bed • 2 bath • 1689 ft²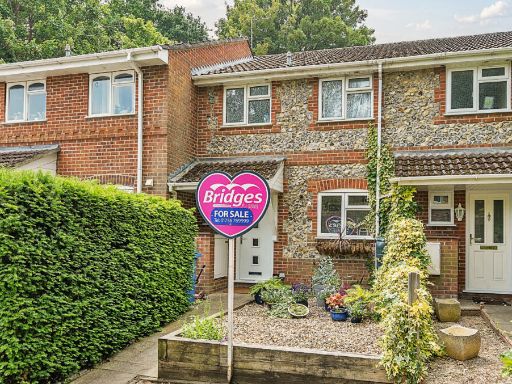 3 bedroom terraced house for sale in Compass Field, Hook, Hampshire, RG27 — £375,000 • 3 bed • 1 bath • 762 ft²
3 bedroom terraced house for sale in Compass Field, Hook, Hampshire, RG27 — £375,000 • 3 bed • 1 bath • 762 ft²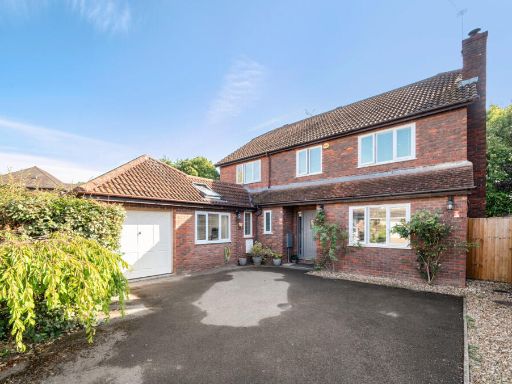 4 bedroom detached house for sale in Vetch Field, Hook, Hampshire, RG27 — £775,000 • 4 bed • 3 bath • 1999 ft²
4 bedroom detached house for sale in Vetch Field, Hook, Hampshire, RG27 — £775,000 • 4 bed • 3 bath • 1999 ft²