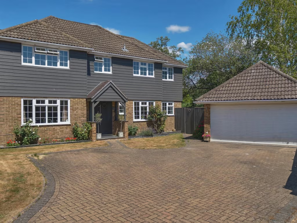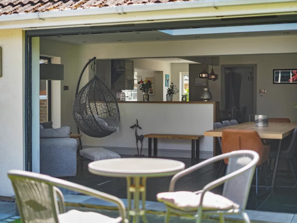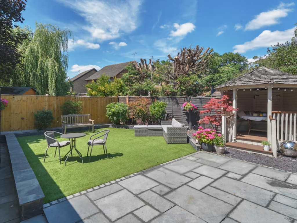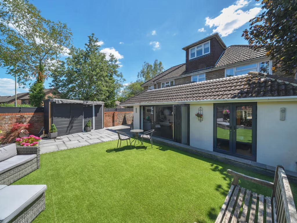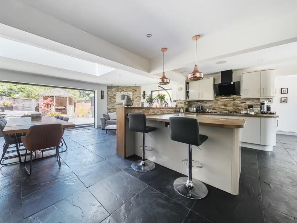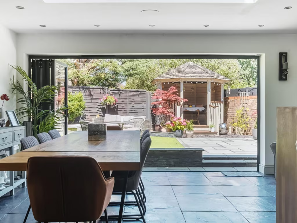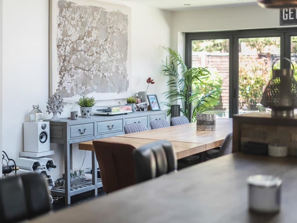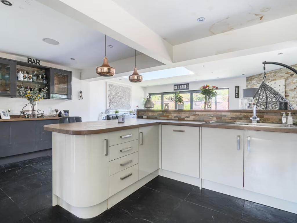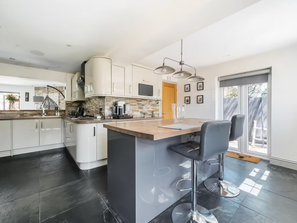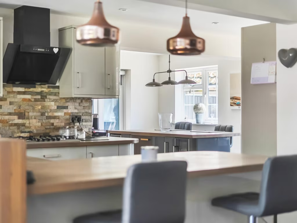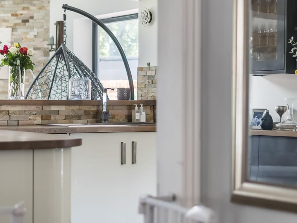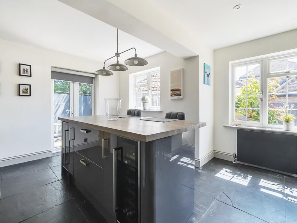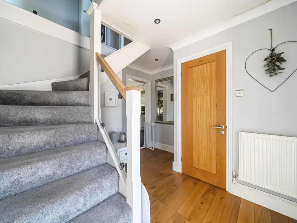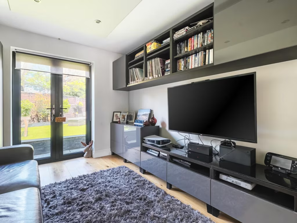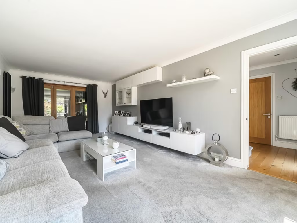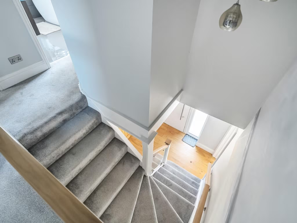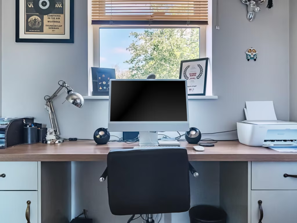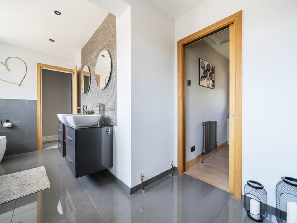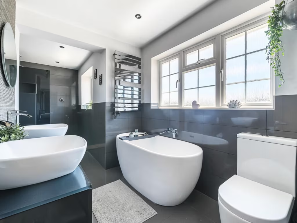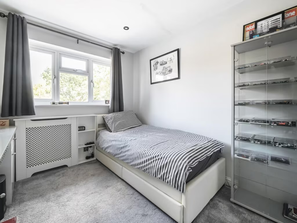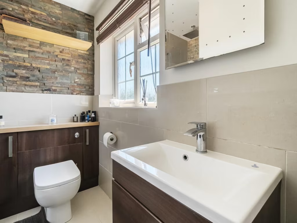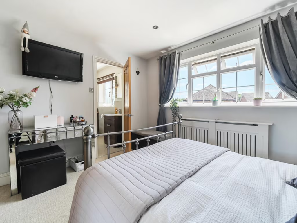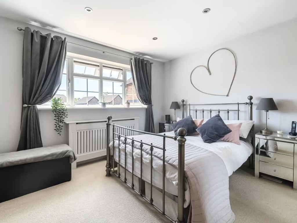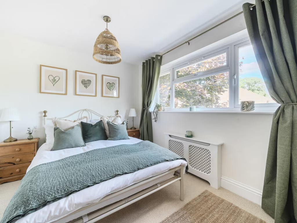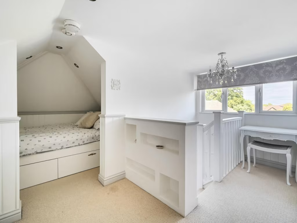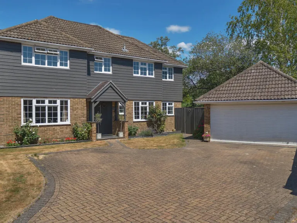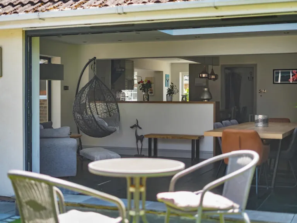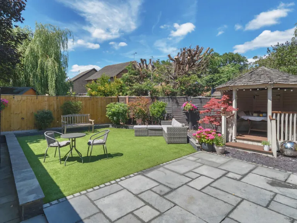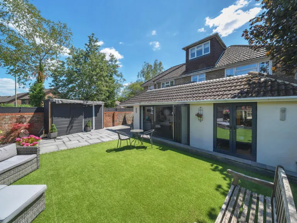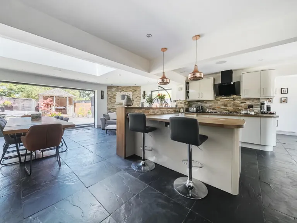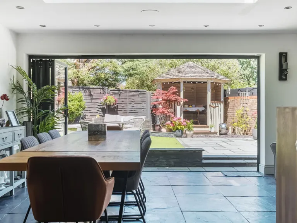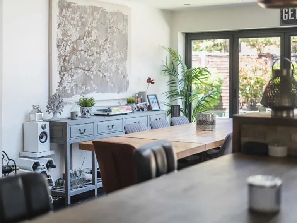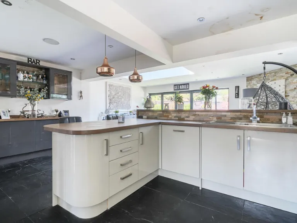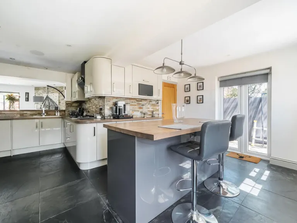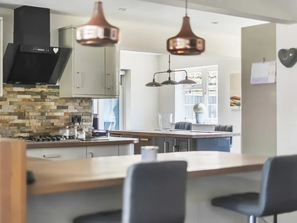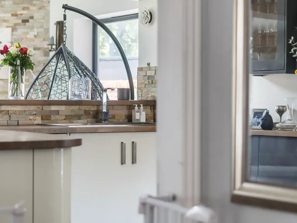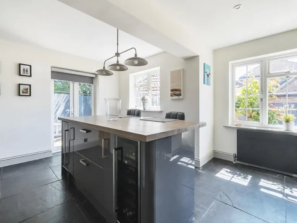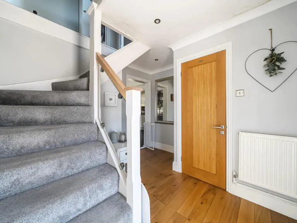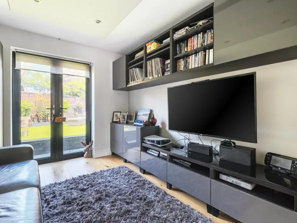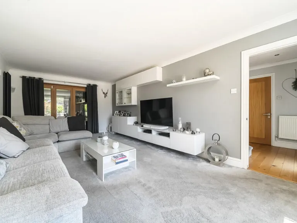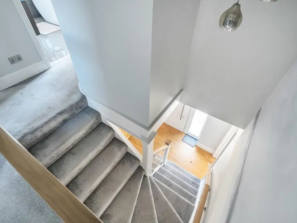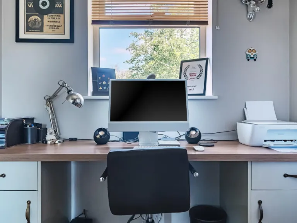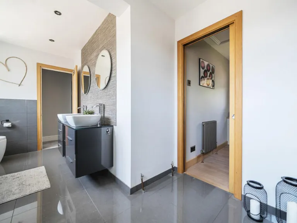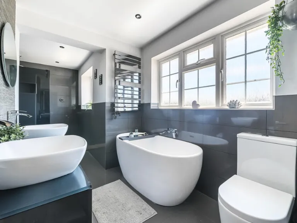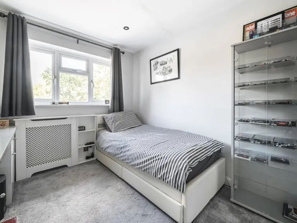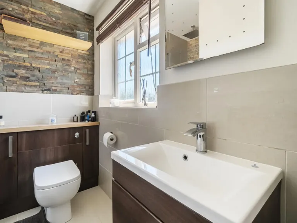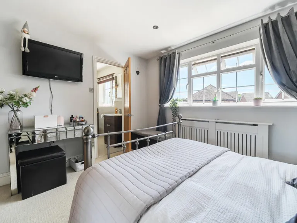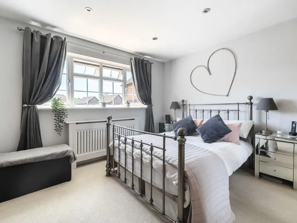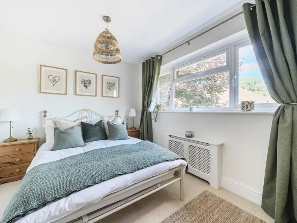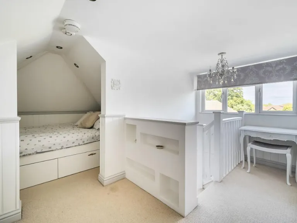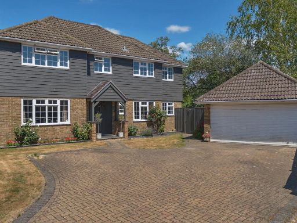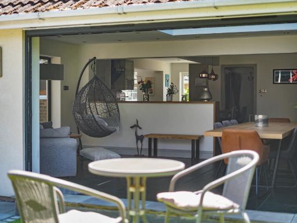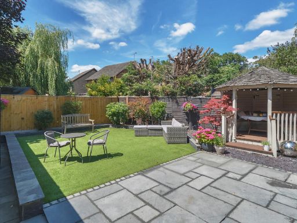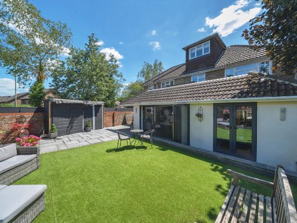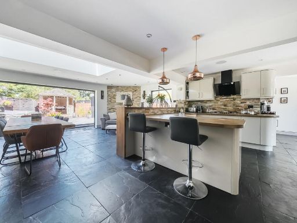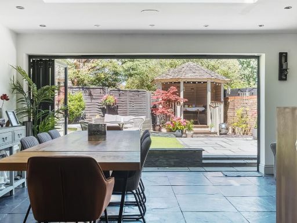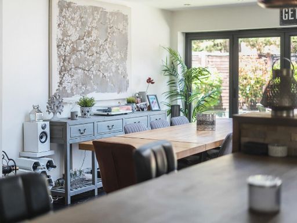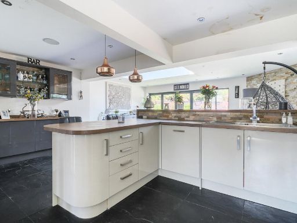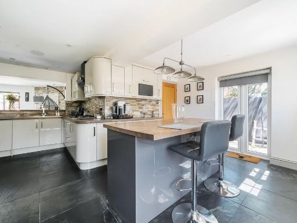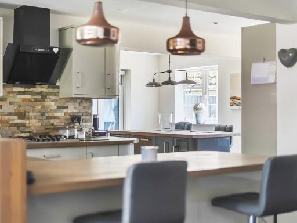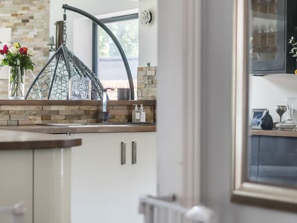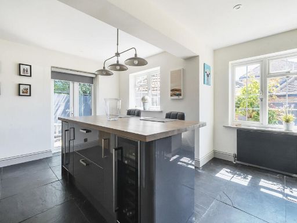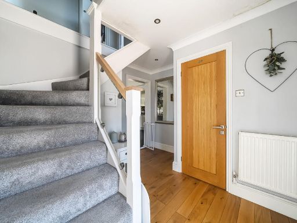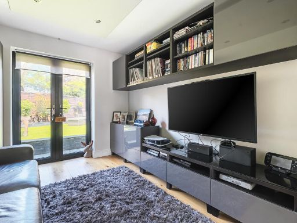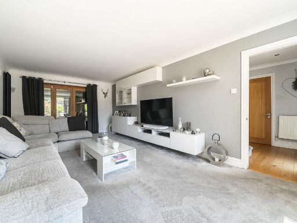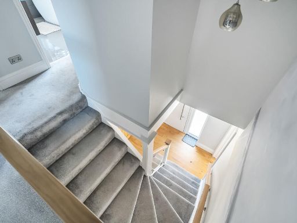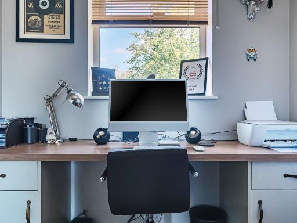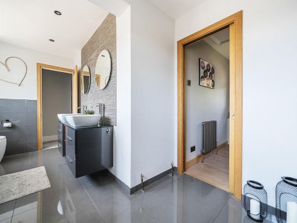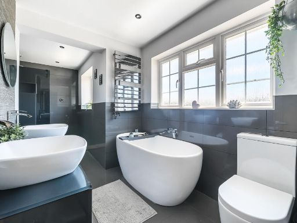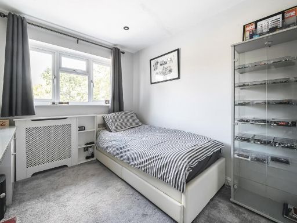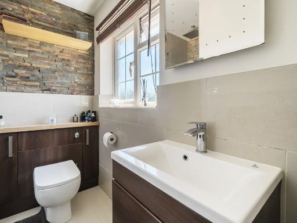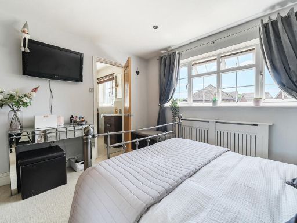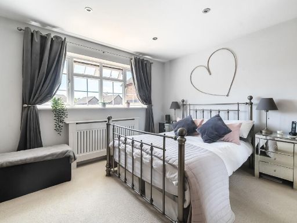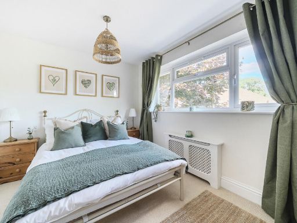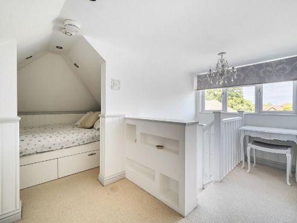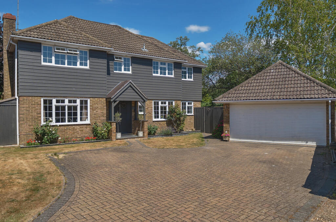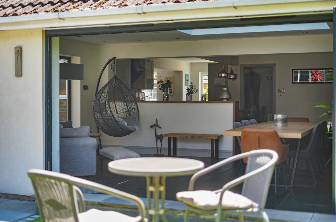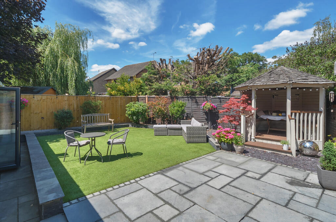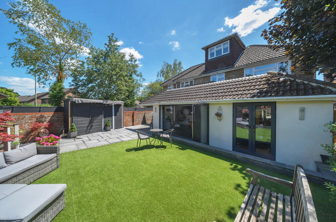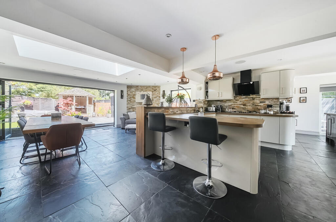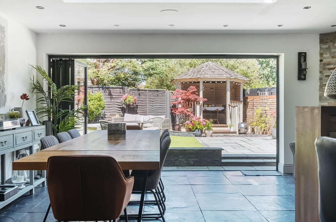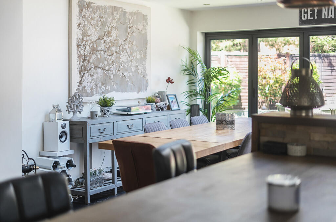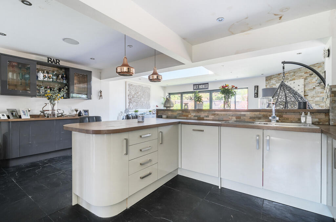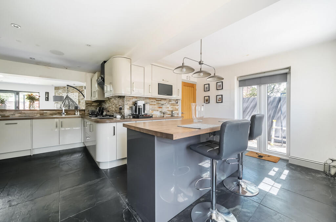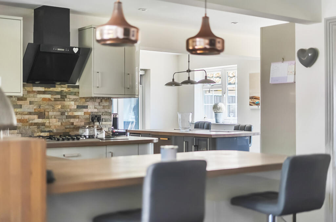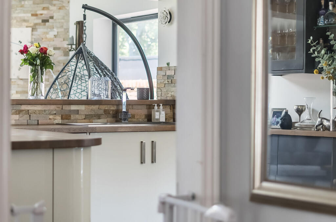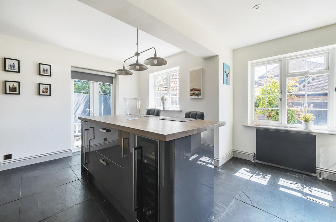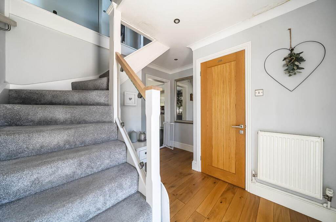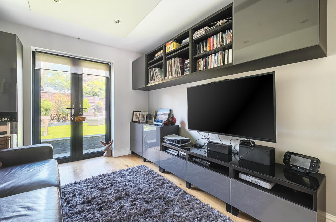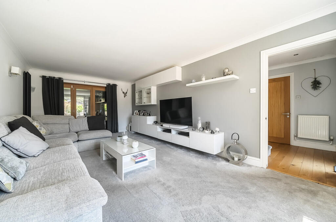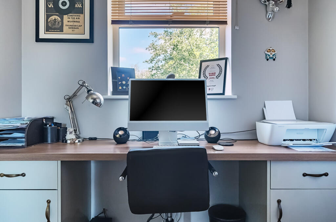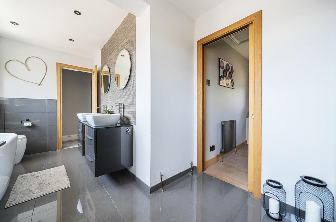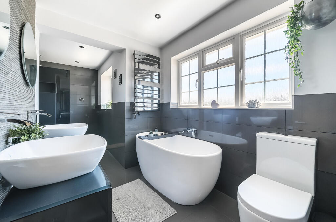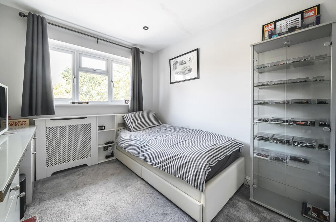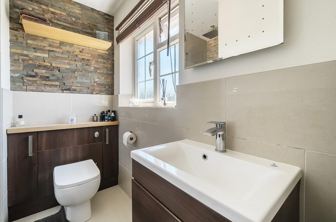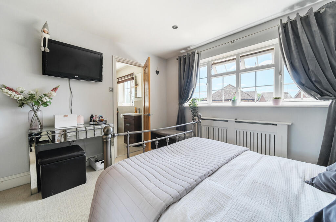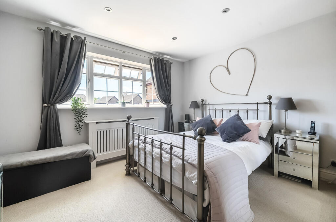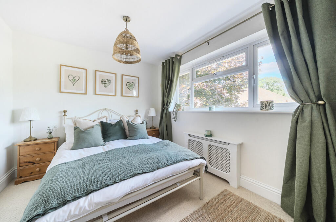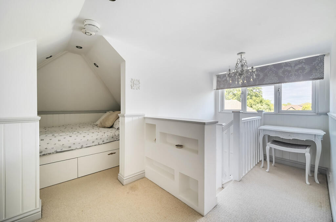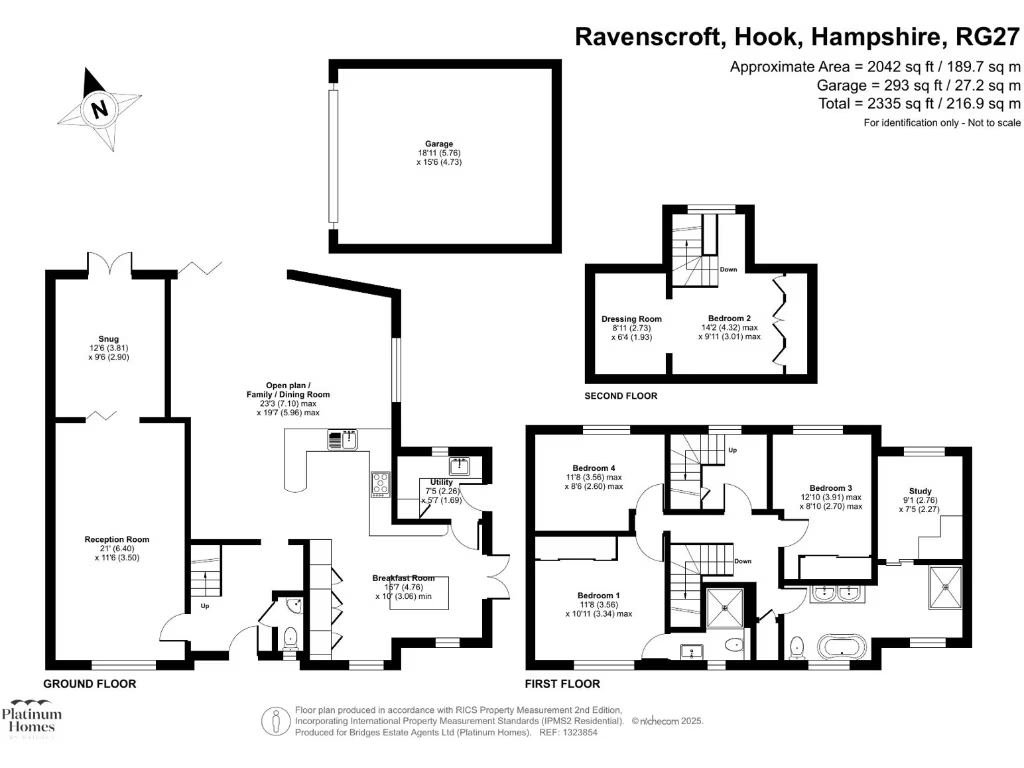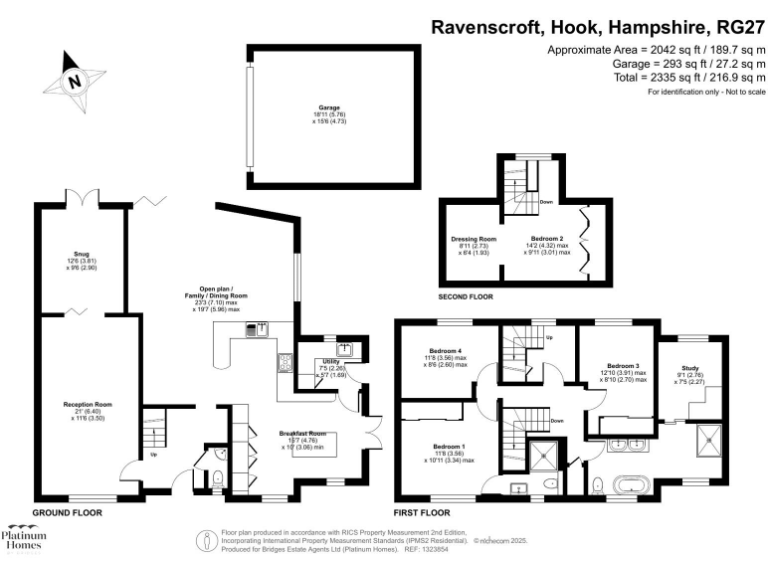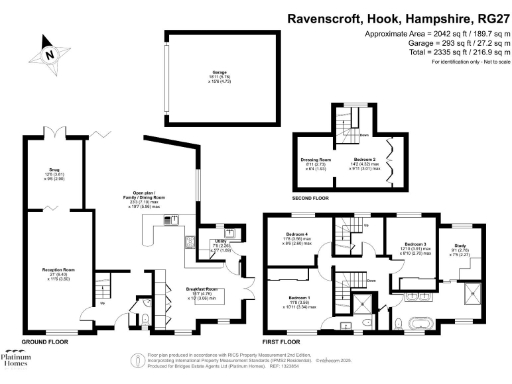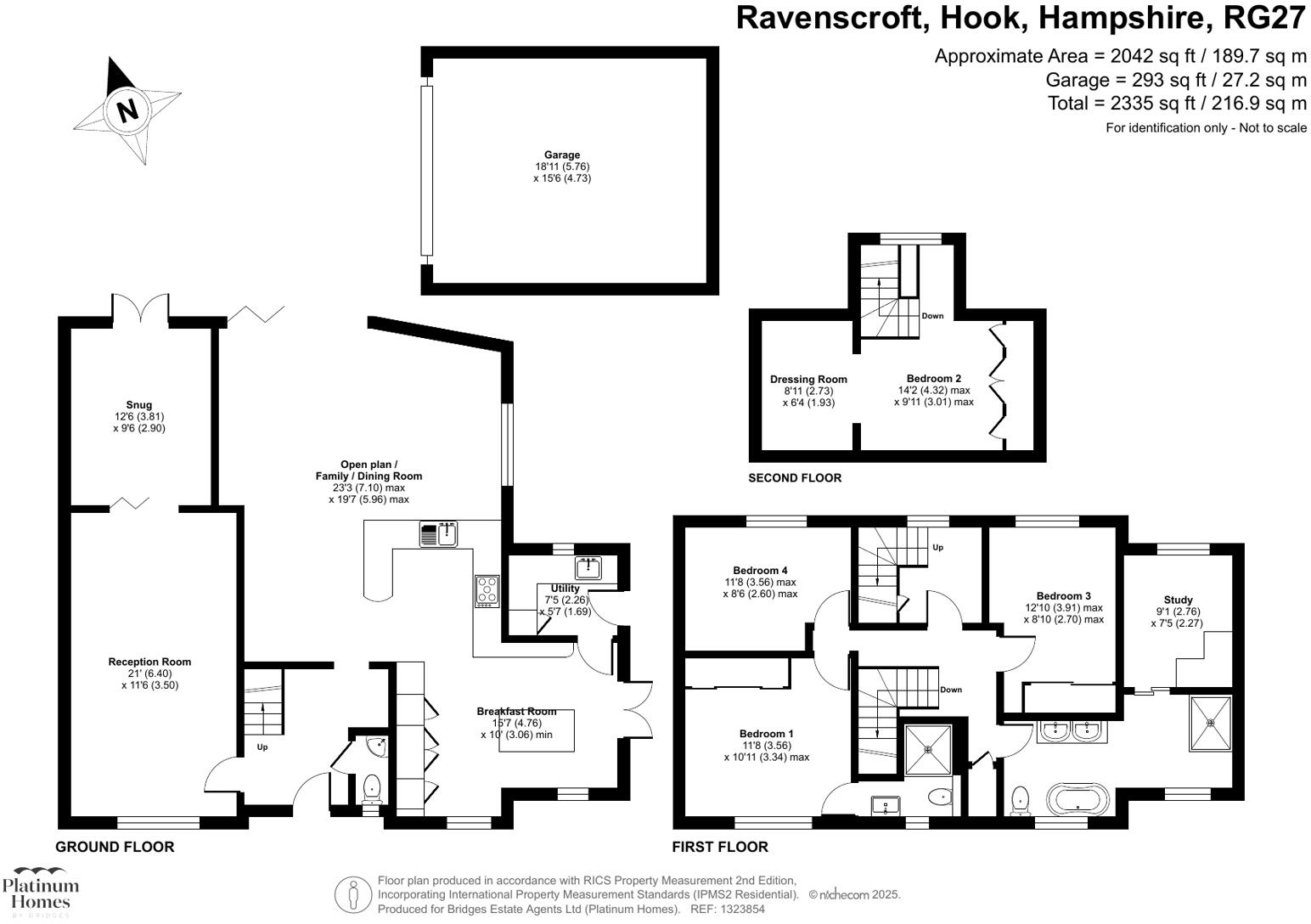Summary - 29 RAVENSCROFT HOOK RG27 9NP
4 bed 2 bath Detached
Over 2,000 sq ft of family living with superb open-plan entertaining and a double garage.
Four double bedrooms plus dressing room on second floor
This spacious detached family house in Ravenscroft extends to over 2,000 sq ft and delivers flexible, light-filled living across multiple floors. The home’s heart is a 23' x 19' open-plan kitchen/dining/living area with bi-fold doors to the rear, ideal for everyday family life and entertaining. There are three reception rooms in total, including a 16' breakfast area and a utility room, giving a range of living and working spaces.
Upstairs offers three double bedrooms and two bath/shower rooms plus a study, while a fourth bedroom with a dressing room occupies the second floor — useful for teenagers, guests or a home office. Practical features include a detached double garage, driveway parking and double glazing fitted from 2002 onwards; the property was built in the late 1980s and benefits from mains gas central heating with a boiler and radiators.
Outside, the large plot is arranged for low-maintenance use with artificial turf, substantial patio areas, covered seating and an outside bar — a clear plus for outdoor entertaining and family gatherings. The location is convenient: a short walk to Hook village centre and the mainline station, and local schools are highly rated.
Important practical points: the property sits in Council Tax Band F, so running costs will be higher than average. The EPC is currently listed as TBC. The artificial turf and covered entertainment area suit low-maintenance buyers but limit scope for gardeners seeking natural lawns. Freehold tenure and a generous layout make this a strong option for families seeking space close to transport links.
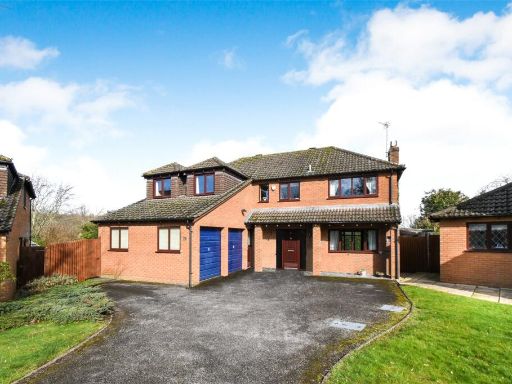 5 bedroom detached house for sale in Garden Close, Hook, Hampshire, RG27 — £825,000 • 5 bed • 2 bath • 2045 ft²
5 bedroom detached house for sale in Garden Close, Hook, Hampshire, RG27 — £825,000 • 5 bed • 2 bath • 2045 ft²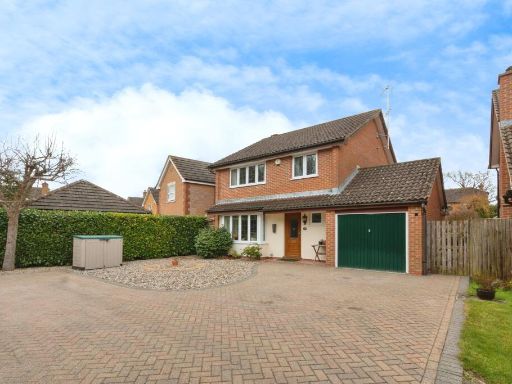 4 bedroom detached house for sale in Wash Brook, Hook, Hampshire, RG27 — £600,000 • 4 bed • 2 bath • 1543 ft²
4 bedroom detached house for sale in Wash Brook, Hook, Hampshire, RG27 — £600,000 • 4 bed • 2 bath • 1543 ft²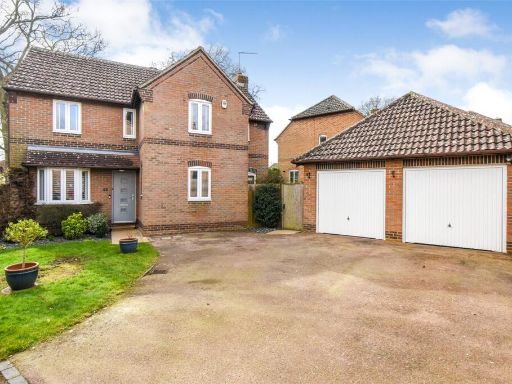 4 bedroom detached house for sale in Hop Garden Road, Hook, Hampshire, RG27 — £695,000 • 4 bed • 2 bath • 1730 ft²
4 bedroom detached house for sale in Hop Garden Road, Hook, Hampshire, RG27 — £695,000 • 4 bed • 2 bath • 1730 ft²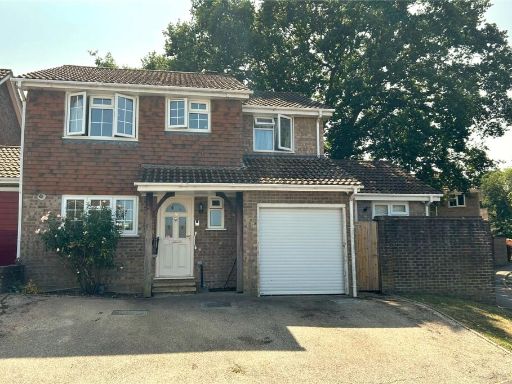 4 bedroom link detached house for sale in Hornbeam Place, Hook, Hampshire, RG27 — £550,000 • 4 bed • 2 bath • 1154 ft²
4 bedroom link detached house for sale in Hornbeam Place, Hook, Hampshire, RG27 — £550,000 • 4 bed • 2 bath • 1154 ft²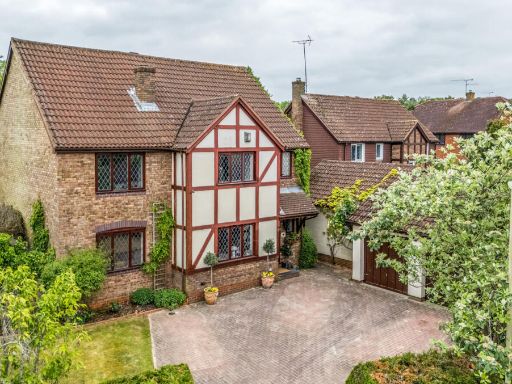 5 bedroom detached house for sale in Smallfield Drive, Hook, Hampshire, RG27 — £750,000 • 5 bed • 2 bath • 2000 ft²
5 bedroom detached house for sale in Smallfield Drive, Hook, Hampshire, RG27 — £750,000 • 5 bed • 2 bath • 2000 ft²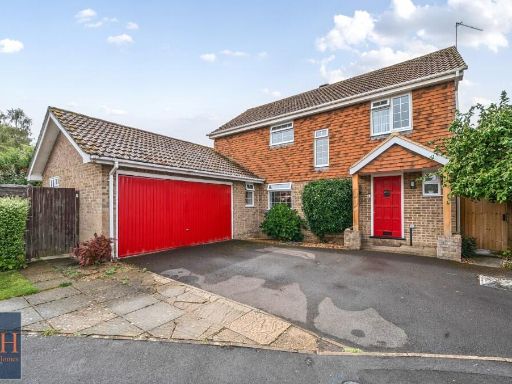 4 bedroom detached house for sale in Hornbeam Place, Hook, Hampshire, RG27 — £640,000 • 4 bed • 2 bath • 1499 ft²
4 bedroom detached house for sale in Hornbeam Place, Hook, Hampshire, RG27 — £640,000 • 4 bed • 2 bath • 1499 ft²