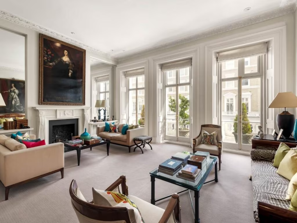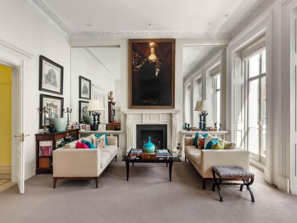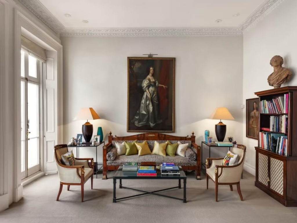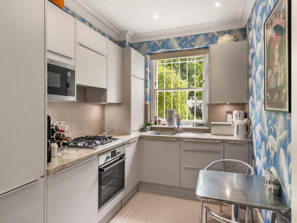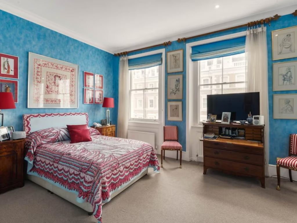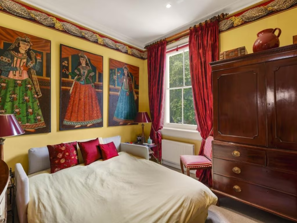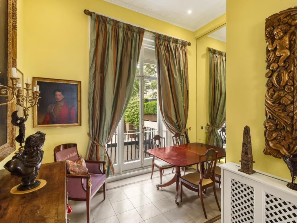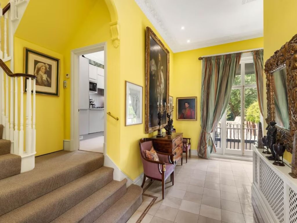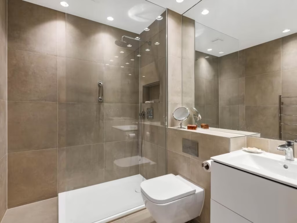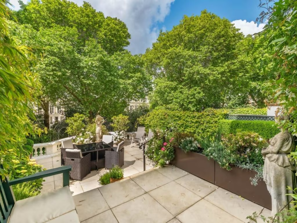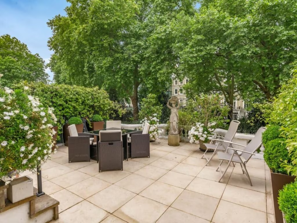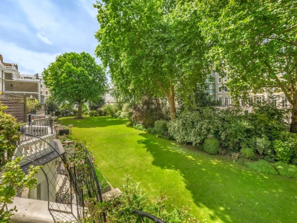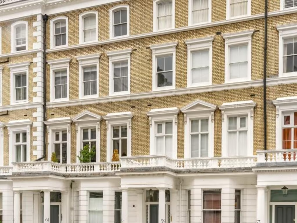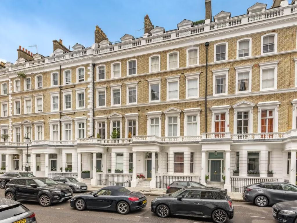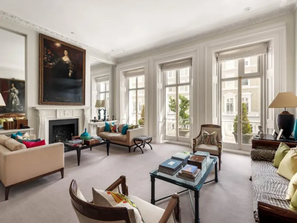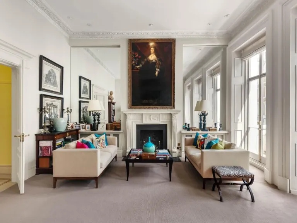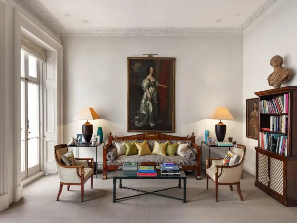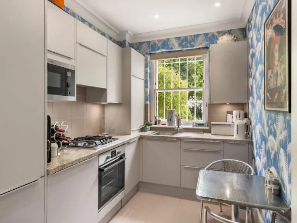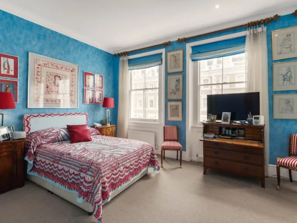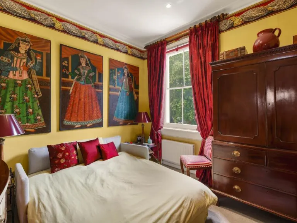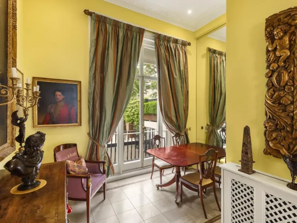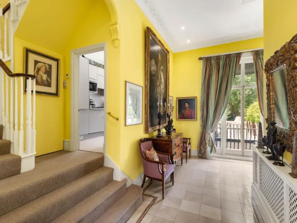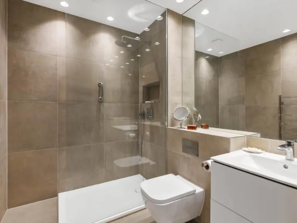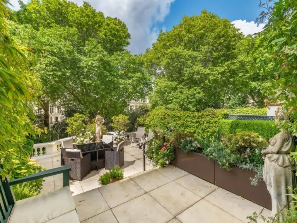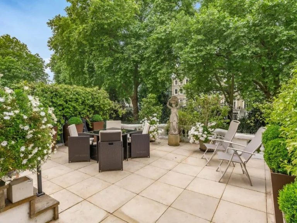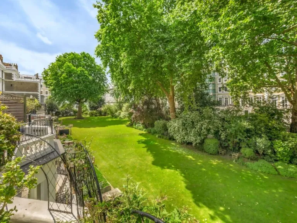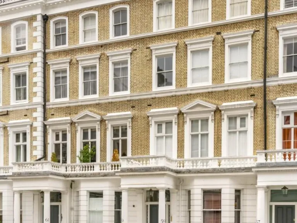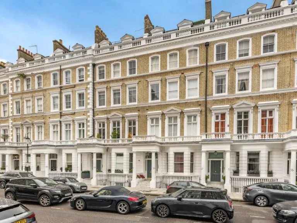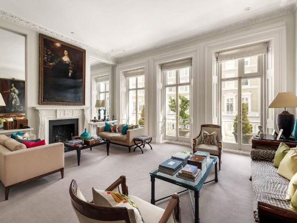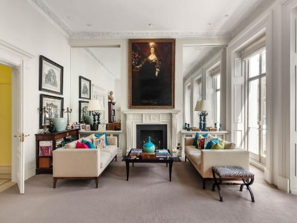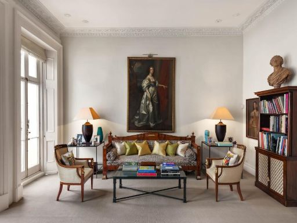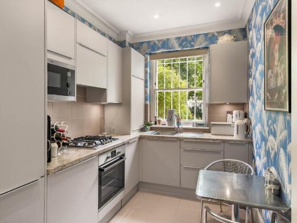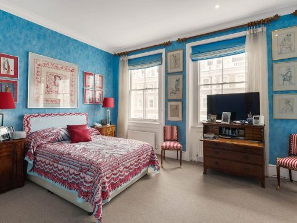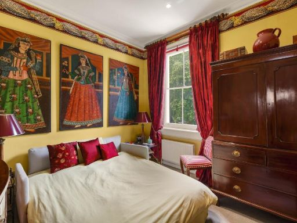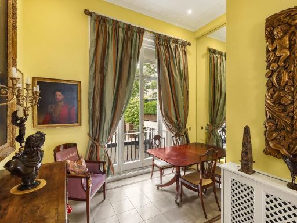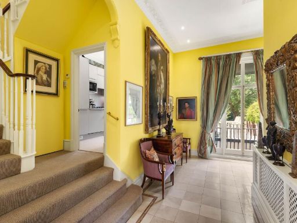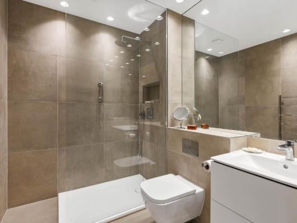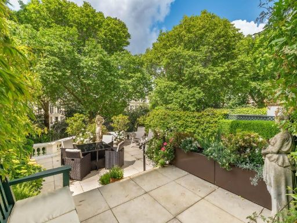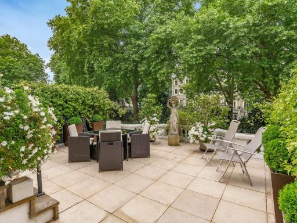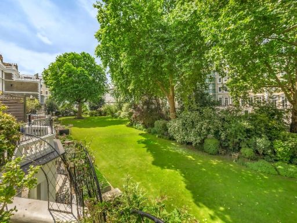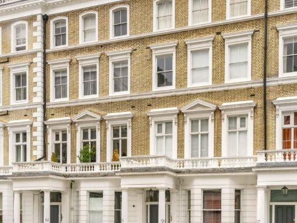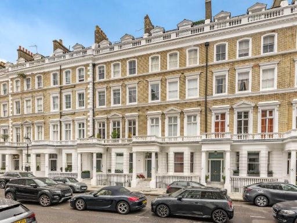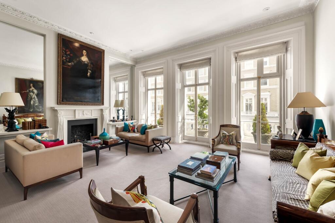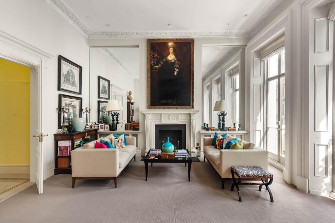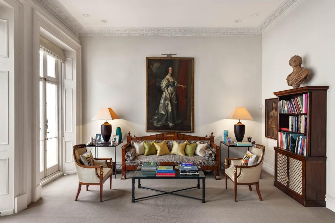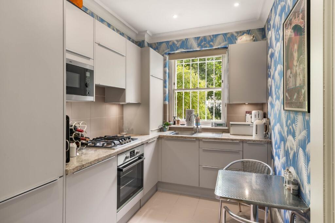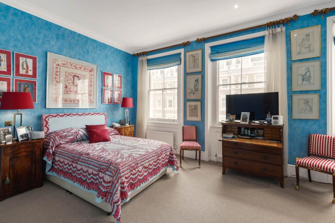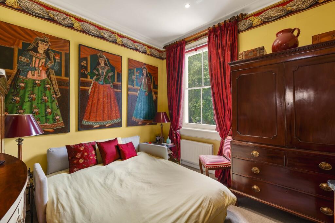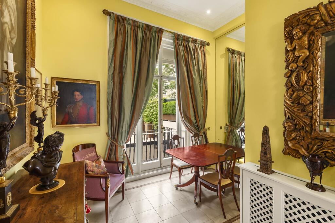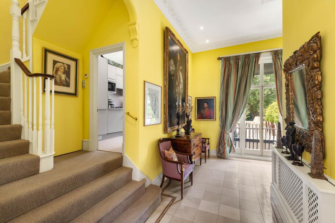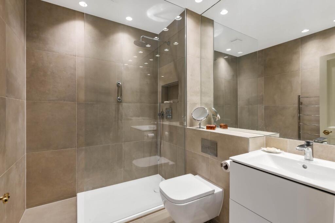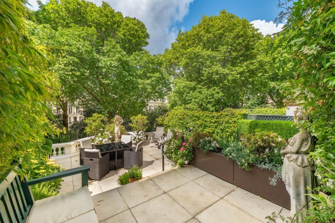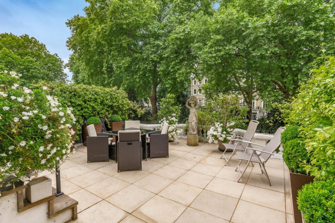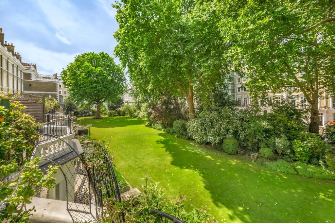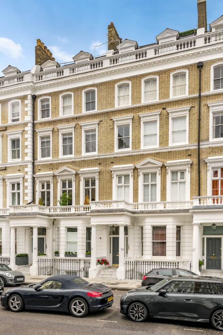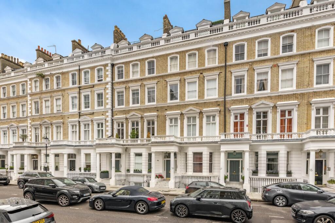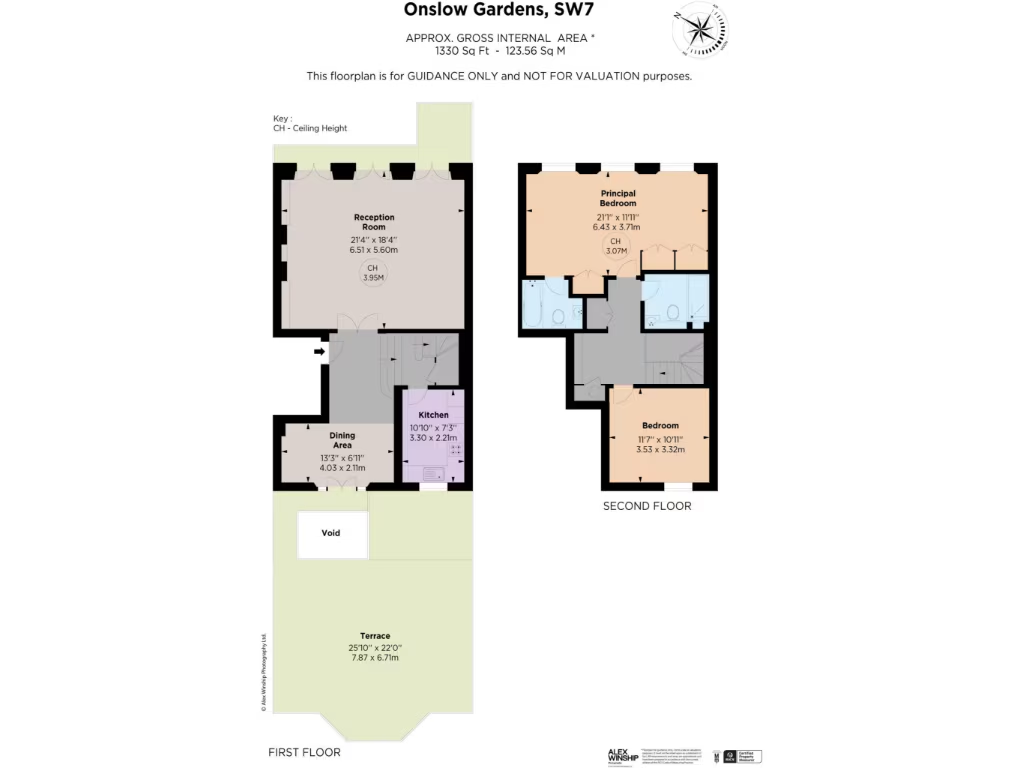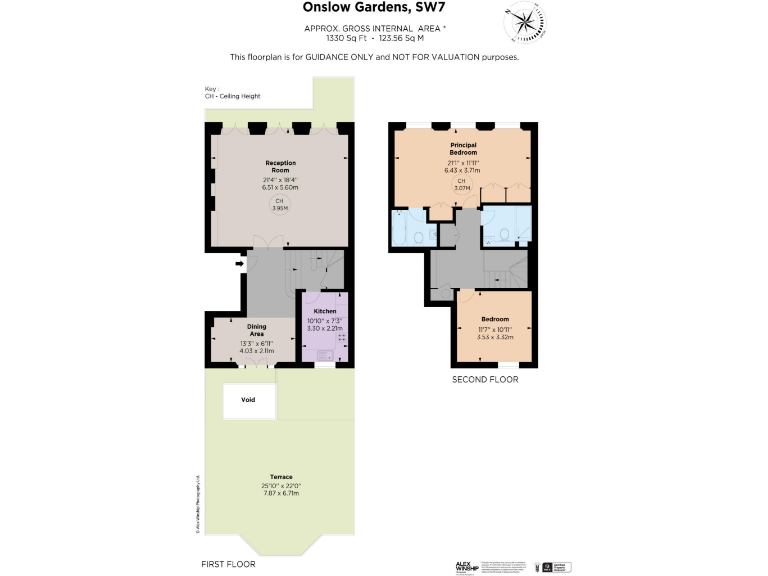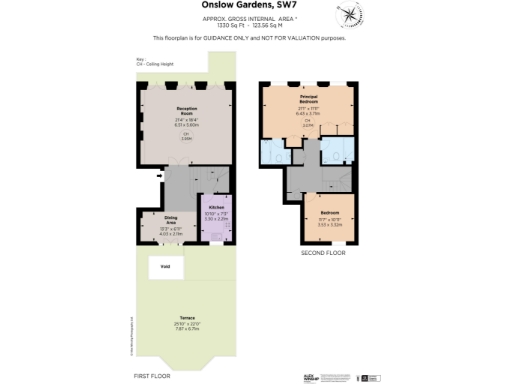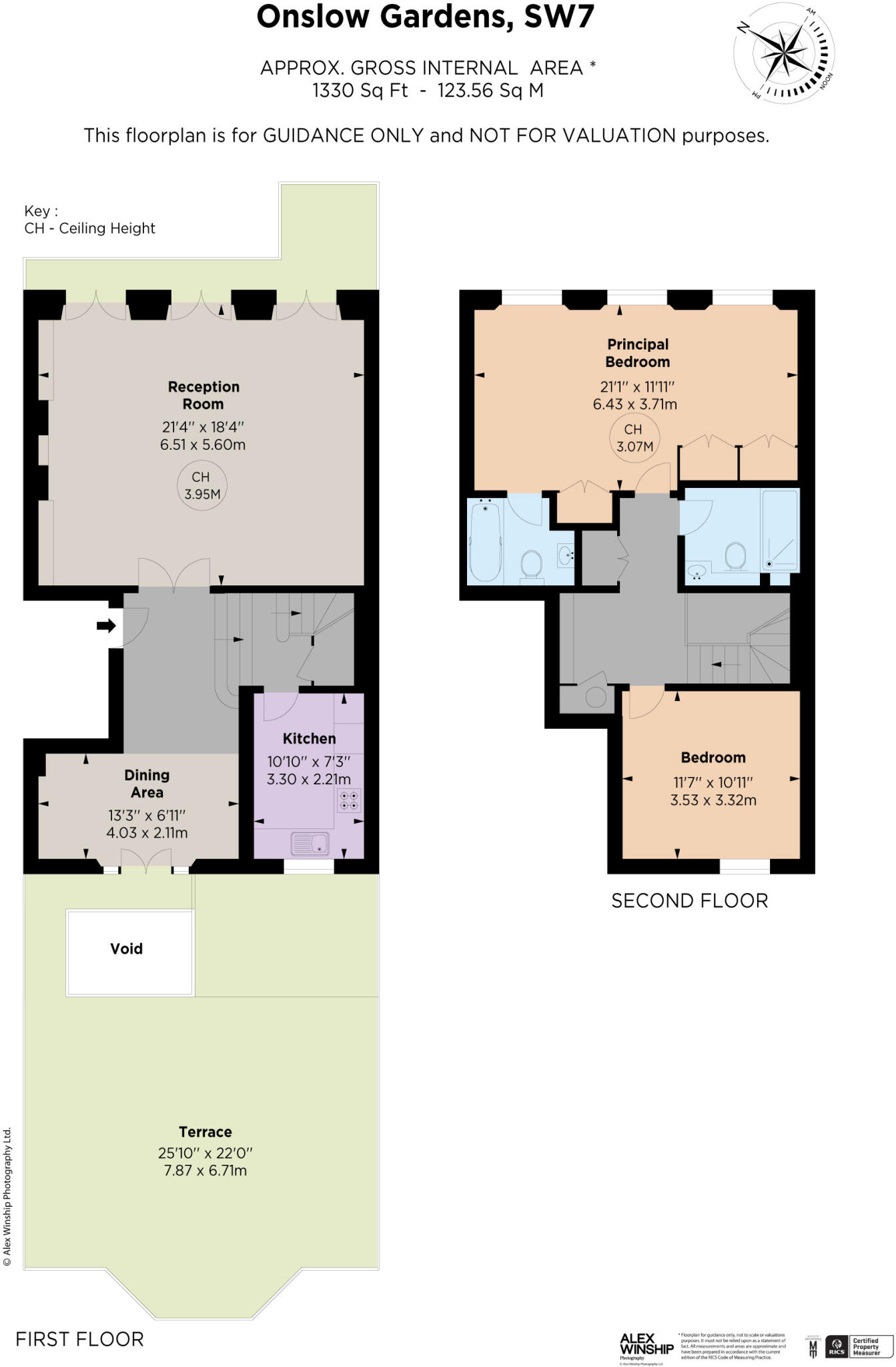Summary - Onslow Gardens, SW7 SW7 3QF
2 bed 2 bath Flat
Spacious period apartment with two large terraces and garden-square views.
Extremely large duplex flat — approx. 1,330 sq ft
Set on one of South Kensington's most desirable streets, this exceptionally large two-bedroom duplex combines grand Georgian proportions with generous outdoor space. The main reception benefits from very high ceilings, original mouldings and three full-height French doors that open onto a private terrace, creating an impressive, light-filled entertaining area. Upstairs the principal bedroom is spacious and bright with an en‑suite; a second double bedroom and separate bathroom sit on the same level.
A standout feature is the expansive roof terrace, offering private outdoor living and views over the well-maintained communal gardens of Onslow Square — rare for a central London flat. The kitchen is modern and well laid out, and the apartment’s overall footprint (approximately 1,330 sq ft) gives the feel of a house in the city, ideal for those who need generous living and entertaining space.
Practical details are straightforward: share of freehold with a long lease (circa 970 years), mains gas boiler and radiators, and double glazing (installation date unknown). The building dates from before 1900 and has solid brick walls, which may mean additional insulation work would improve thermal performance and running costs. Council tax banding is not provided.
This property will suit buyers seeking a characterful, roomy central London home with significant private outdoor space — families or professional couples who value proximity to museums, South Kensington station and local amenities. Buyers should budget for period maintenance and consider thermal upgrading, but will find rare indoor/outdoor proportions and an exceptional address.
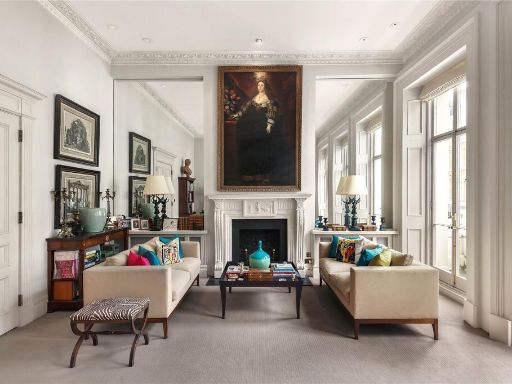 2 bedroom apartment for sale in Onslow Gardens, South Kensington, London, SW7 — £3,500,000 • 2 bed • 2 bath • 1330 ft²
2 bedroom apartment for sale in Onslow Gardens, South Kensington, London, SW7 — £3,500,000 • 2 bed • 2 bath • 1330 ft²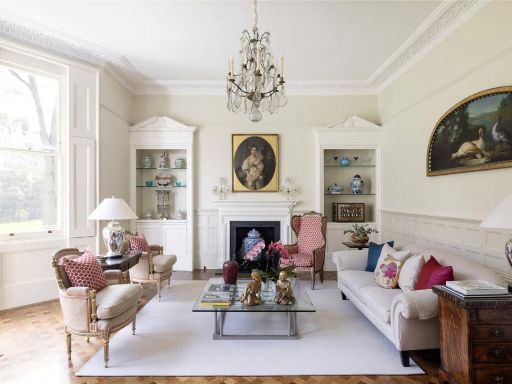 2 bedroom apartment for sale in Onslow Gardens, South Kensington, SW7 — £2,550,000 • 2 bed • 2 bath • 1601 ft²
2 bedroom apartment for sale in Onslow Gardens, South Kensington, SW7 — £2,550,000 • 2 bed • 2 bath • 1601 ft²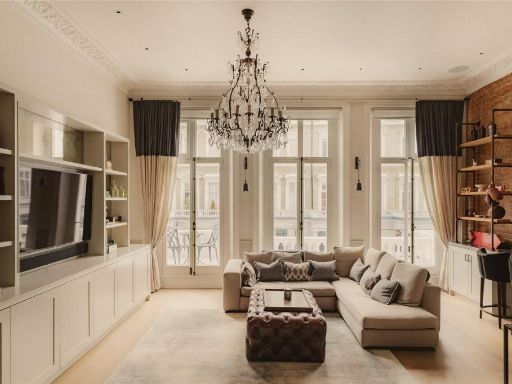 2 bedroom apartment for sale in Onslow Gardens, South Kensington, SW7 — £4,350,000 • 2 bed • 2 bath • 1491 ft²
2 bedroom apartment for sale in Onslow Gardens, South Kensington, SW7 — £4,350,000 • 2 bed • 2 bath • 1491 ft²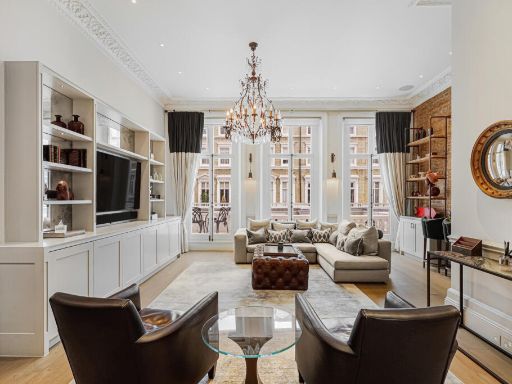 2 bedroom duplex for sale in Onslow Gardens, South Kensington, London, SW7 — £4,350,000 • 2 bed • 2 bath • 1491 ft²
2 bedroom duplex for sale in Onslow Gardens, South Kensington, London, SW7 — £4,350,000 • 2 bed • 2 bath • 1491 ft²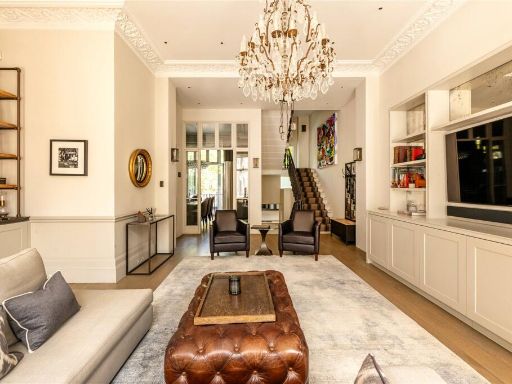 2 bedroom duplex for sale in Onslow Gardens, South Kensington, London, SW7 — £4,350,000 • 2 bed • 2 bath • 1491 ft²
2 bedroom duplex for sale in Onslow Gardens, South Kensington, London, SW7 — £4,350,000 • 2 bed • 2 bath • 1491 ft²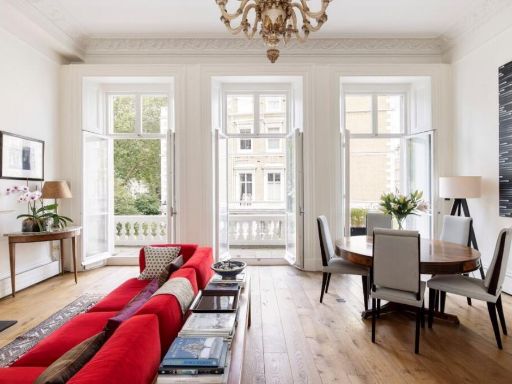 3 bedroom flat for sale in Onslow Gardens, South Kensington, London, SW7 — £4,950,000 • 3 bed • 3 bath • 2393 ft²
3 bedroom flat for sale in Onslow Gardens, South Kensington, London, SW7 — £4,950,000 • 3 bed • 3 bath • 2393 ft²